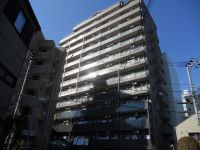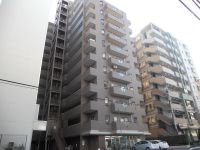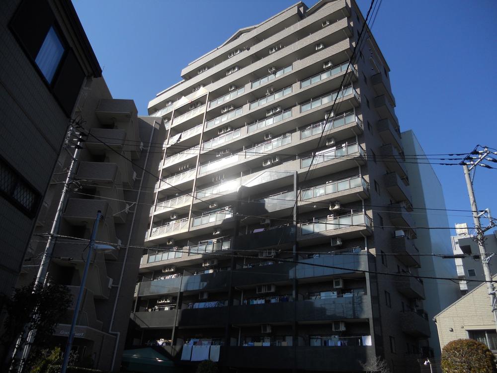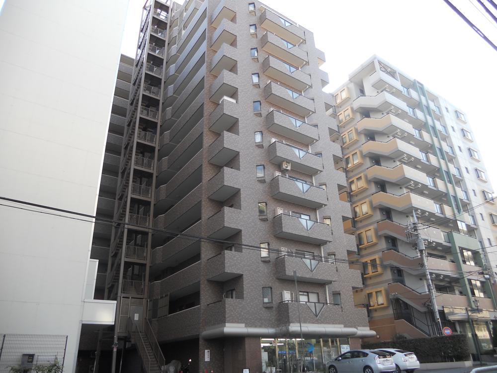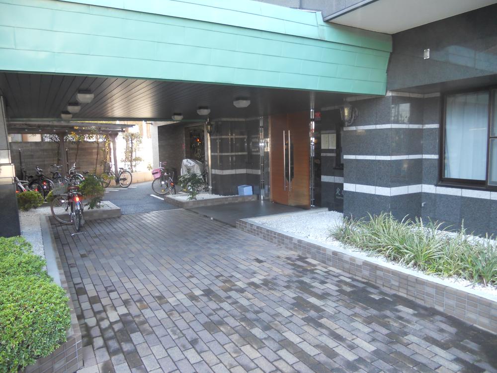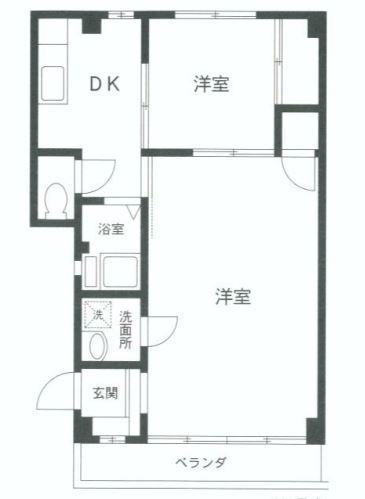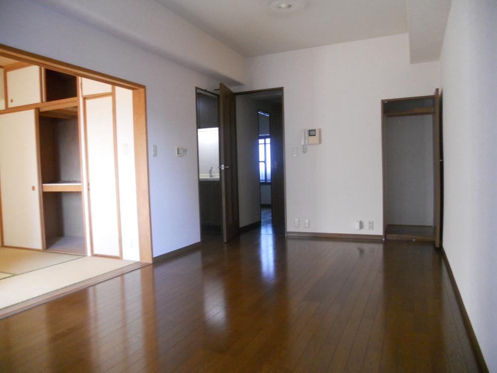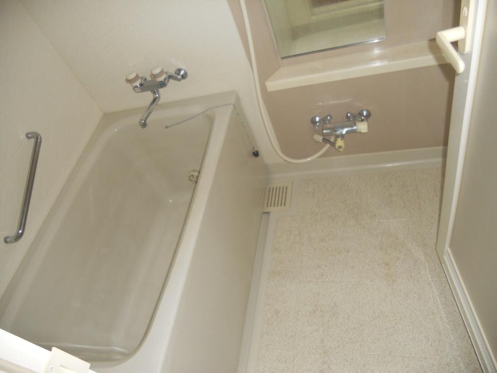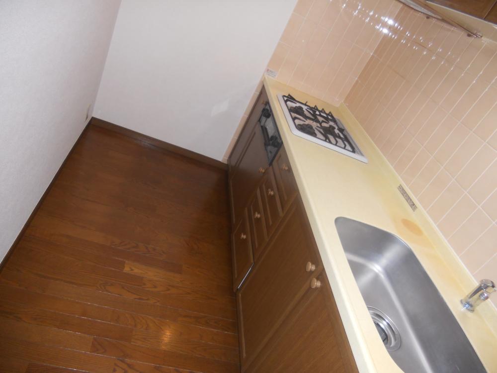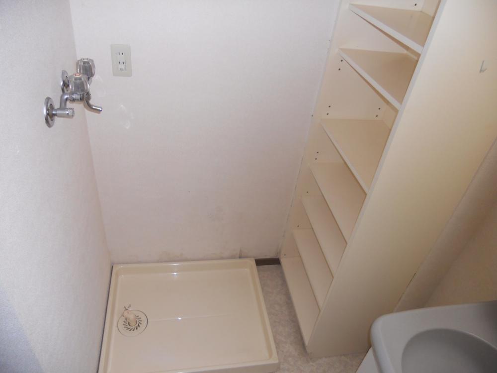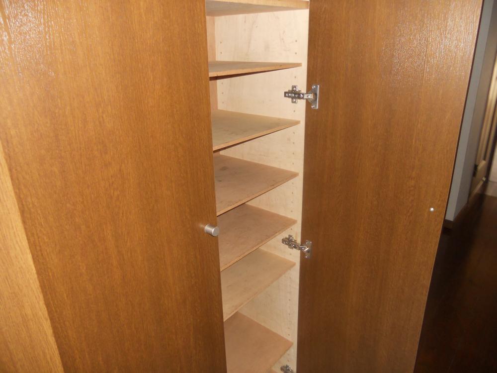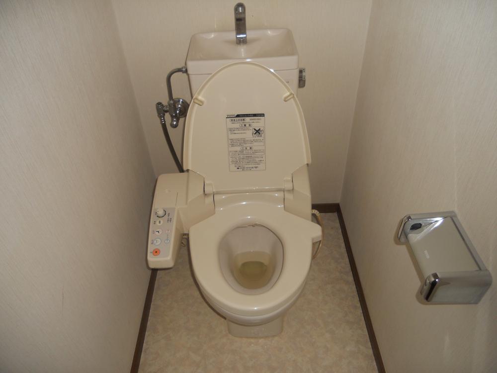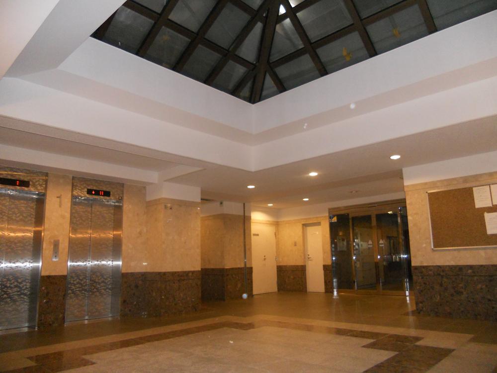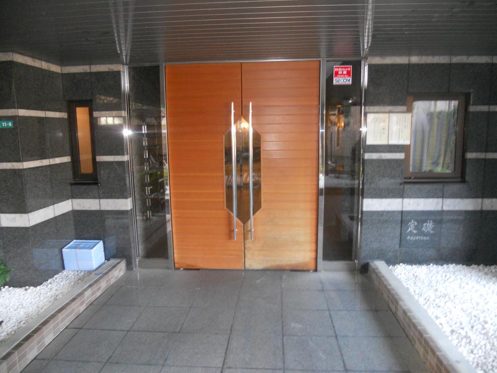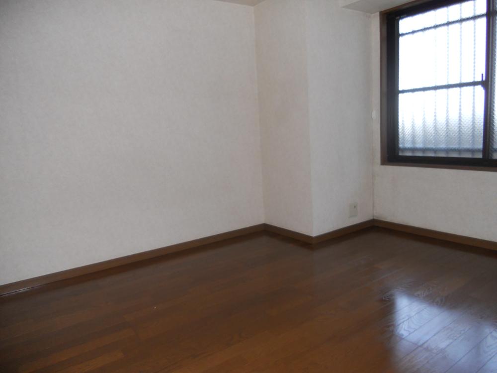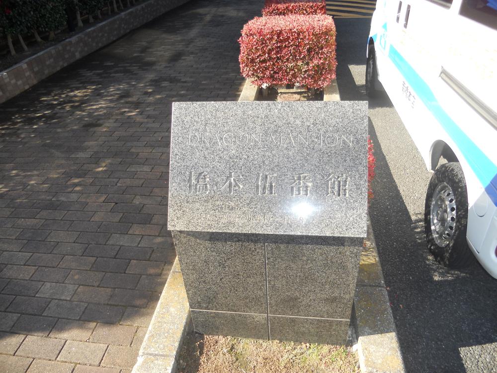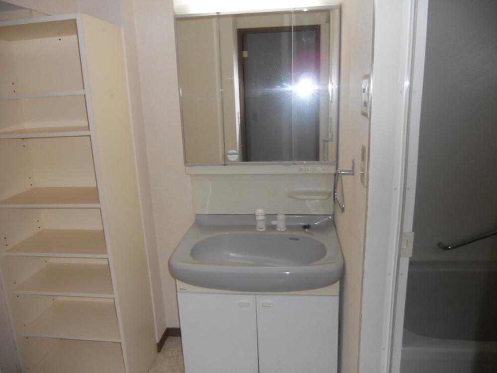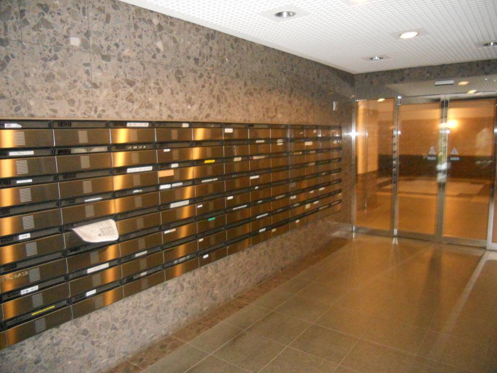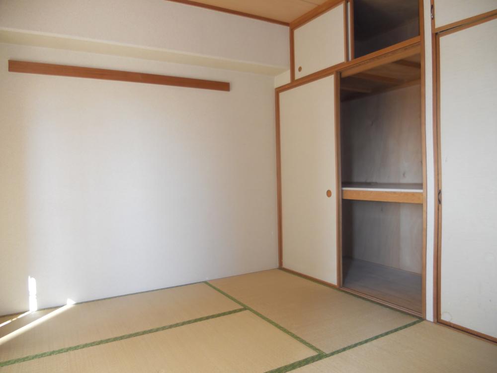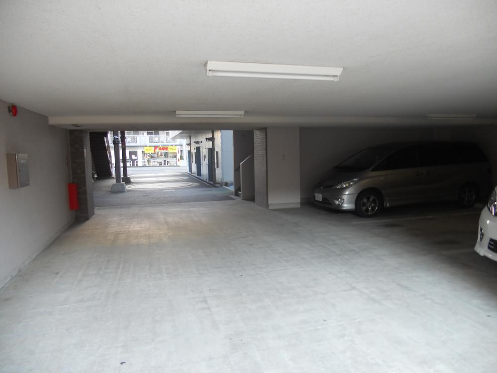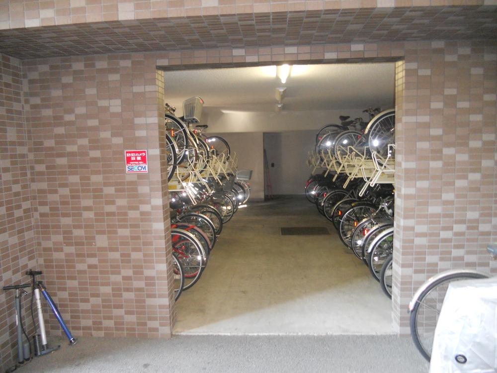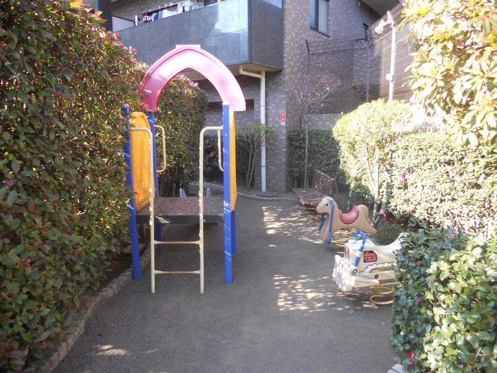|
|
Sagamihara City, Kanagawa Prefecture Midori-ku
神奈川県相模原市緑区
|
|
JR Yokohama Line "Hashimoto" walk 5 minutes
JR横浜線「橋本」歩5分
|
|
Current Status Check ・ City gas Hashimoto 3-chome!
現況空室・都市ガス橋本3丁目!
|
|
2 along the line more accessible, Flat to the stationese-style room, Starting station, Elevator, Flat terrain
2沿線以上利用可、駅まで平坦、和室、始発駅、エレベーター、平坦地
|
Features pickup 特徴ピックアップ | | 2 along the line more accessible / Flat to the station / Japanese-style room / Starting station / Elevator / Flat terrain 2沿線以上利用可 /駅まで平坦 /和室 /始発駅 /エレベーター /平坦地 |
Property name 物件名 | | Dragon Mansion Hashimoto Wu Ichibankan ドラゴンマンション橋本伍番館 |
Price 価格 | | 16,900,000 yen 1690万円 |
Floor plan 間取り | | 2LDK 2LDK |
Units sold 販売戸数 | | 1 units 1戸 |
Occupied area 専有面積 | | 55.65 sq m (center line of wall) 55.65m2(壁芯) |
Other area その他面積 | | Balcony area: 7.41 sq m バルコニー面積:7.41m2 |
Whereabouts floor / structures and stories 所在階/構造・階建 | | 9 floor / SRC14 story 9階/SRC14階建 |
Completion date 完成時期(築年月) | | June 1996 1996年6月 |
Address 住所 | | Sagamihara City, Kanagawa Prefecture Midori-ku Hashimoto 3 神奈川県相模原市緑区橋本3 |
Traffic 交通 | | JR Yokohama Line "Hashimoto" walk 5 minutes
JR Sagami Line "Hashimoto" walk 5 minutes
Keio Sagamihara Line "Hashimoto" walk 5 minutes JR横浜線「橋本」歩5分
JR相模線「橋本」歩5分
京王相模原線「橋本」歩5分
|
Person in charge 担当者より | | Rep Hirokawa AkiraYu Age: 20's First of all, please tell us your requirements. We strive every day to be able to eliminate the anxiety about everyone of the real estate. We always have to act thinking or get used to your position. We look forward to seeing you to everyone. 担当者廣川 亮佑年齢:20代まずはご要望をお聞かせ下さい。皆様の不動産に関する不安を解消出来るよう日々努めております。常にお客様の立場になれるかを考えて行動しております。皆様にお会い出来るのを楽しみにしております。 |
Contact お問い合せ先 | | TEL: 0800-808-9784 [Toll free] mobile phone ・ Also available from PHS
Caller ID is not notified
Please contact the "saw SUUMO (Sumo)"
If it does not lead, If the real estate company TEL:0800-808-9784【通話料無料】携帯電話・PHSからもご利用いただけます
発信者番号は通知されません
「SUUMO(スーモ)を見た」と問い合わせください
つながらない方、不動産会社の方は
|
Administrative expense 管理費 | | 12,200 yen / Month (consignment (commuting)) 1万2200円/月(委託(通勤)) |
Repair reserve 修繕積立金 | | 15,470 yen / Month 1万5470円/月 |
Time residents 入居時期 | | Consultation 相談 |
Whereabouts floor 所在階 | | 9 floor 9階 |
Direction 向き | | West 西 |
Overview and notices その他概要・特記事項 | | Contact: Hirokawa AkiraYu 担当者:廣川 亮佑 |
Structure-storey 構造・階建て | | SRC14 story SRC14階建 |
Site of the right form 敷地の権利形態 | | Ownership 所有権 |
Parking lot 駐車場 | | Sky Mu 空無 |
Company profile 会社概要 | | <Mediation> Governor of Tokyo (1) No. 093781 (stock) Asahi real estate sales business Division 1 Yubinbango194-0022 Machida, Tokyo Morino 5-12-16 <仲介>東京都知事(1)第093781号(株)あさひ不動産販売営業1課〒194-0022 東京都町田市森野5-12-16 |
