Used Apartments » Kanto » Kanagawa Prefecture » Sagamihara Green Zone
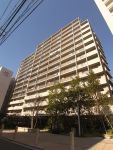 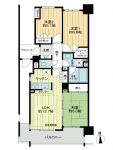
| | Sagamihara City, Kanagawa Prefecture Midori-ku 神奈川県相模原市緑区 |
| Keio Sagamihara Line "Hashimoto" walk 4 minutes 京王相模原線「橋本」歩4分 |
| Vibration Control ・ Seismic isolation ・ Earthquake resistant, 2 along the line more accessible, Fiscal year Available, See the mountain, Super close, It is close to the city, Facing south, System kitchen, Bathroom Dryer, Yang per good, All room storage, Flat to the station, sum 制震・免震・耐震、2沿線以上利用可、年度内入居可、山が見える、スーパーが近い、市街地が近い、南向き、システムキッチン、浴室乾燥機、陽当り良好、全居室収納、駅まで平坦、和 |
| Leksell Plaza Hashimoto «Station mansion of all 105 House» ~ 3 Station 3 lines available terminal station "Hashimoto" 4-minute walk from the station ~ ■ 10 floor ・ Per facing south, Per yang ・ Good view ■ Storage enhancement 3LDK ※ Highly independent Center Inn plan ■ Gas hot water floor heating ・ Equipment specifications enhancement such as bathroom ventilation dryer! ■ Life convenience facility enhancement! ※ Ion Hashimoto (3-minute walk, 240m), Miwi Hashimoto (4-minute walk, 320m), Green ward office (8-minute walk, 600m), Sagamihara cooperative hospital (5 minutes walk, 340m), City Asahi Elementary School (5 minutes walk, 390m) ... etc レクセルプラザ橋本≪全105邸の駅前邸宅≫ ~ 3駅3路線利用可能なターミナルステーション「橋本」駅より徒歩4分 ~ ■10階部分・南向きに付き、陽当たり・眺望良好■収納充実の3LDK※独立性の高いセンターインプラン■ガス温水式床暖房・浴室換気乾燥機など設備仕様充実!■生活利便施設充実!※イオン橋本(徒歩3分、240m)、ミウィ橋本(徒歩4分、320m)、緑区役所(徒歩8分、600m)、相模原協同病院(徒歩5分、340m)、市立旭小学校(徒歩5分、390m)...etc |
Features pickup 特徴ピックアップ | | Vibration Control ・ Seismic isolation ・ Earthquake resistant / 2 along the line more accessible / Fiscal year Available / See the mountain / Super close / It is close to the city / Facing south / System kitchen / Bathroom Dryer / Yang per good / All room storage / Flat to the station / Japanese-style room / Starting station / High floor / Washbasin with shower / Face-to-face kitchen / Security enhancement / Barrier-free / South balcony / Bicycle-parking space / Elevator / Otobasu / High speed Internet correspondence / Warm water washing toilet seat / TV monitor interphone / Urban neighborhood / Ventilation good / All living room flooring / Good view / Walk-in closet / Or more ceiling height 2.5m / water filter / Pets Negotiable / BS ・ CS ・ CATV / Fireworks viewing / Flat terrain / Floor heating / Delivery Box / Bike shelter 制震・免震・耐震 /2沿線以上利用可 /年度内入居可 /山が見える /スーパーが近い /市街地が近い /南向き /システムキッチン /浴室乾燥機 /陽当り良好 /全居室収納 /駅まで平坦 /和室 /始発駅 /高層階 /シャワー付洗面台 /対面式キッチン /セキュリティ充実 /バリアフリー /南面バルコニー /駐輪場 /エレベーター /オートバス /高速ネット対応 /温水洗浄便座 /TVモニタ付インターホン /都市近郊 /通風良好 /全居室フローリング /眺望良好 /ウォークインクロゼット /天井高2.5m以上 /浄水器 /ペット相談 /BS・CS・CATV /花火大会鑑賞 /平坦地 /床暖房 /宅配ボックス /バイク置場 | Property name 物件名 | | Leksell Plaza Hashimoto レクセルプラザ橋本 | Price 価格 | | 29,800,000 yen 2980万円 | Floor plan 間取り | | 3LDK 3LDK | Units sold 販売戸数 | | 1 units 1戸 | Total units 総戸数 | | 105 units 105戸 | Occupied area 専有面積 | | 69.06 sq m (center line of wall) 69.06m2(壁芯) | Other area その他面積 | | Balcony area: 10.39 sq m バルコニー面積:10.39m2 | Whereabouts floor / structures and stories 所在階/構造・階建 | | 10th floor / RC14 floors 1 underground story 10階/RC14階地下1階建 | Completion date 完成時期(築年月) | | February 2004 2004年2月 | Address 住所 | | Sagamihara City, Kanagawa Prefecture Midori-ku Hashimoto 6 神奈川県相模原市緑区橋本6 | Traffic 交通 | | Keio Sagamihara Line "Hashimoto" walk 4 minutes
JR Yokohama Line "Hashimoto" walk 4 minutes
JR Sagami Line "Hashimoto" walk 4 minutes 京王相模原線「橋本」歩4分
JR横浜線「橋本」歩4分
JR相模線「橋本」歩4分
| Related links 関連リンク | | [Related Sites of this company] 【この会社の関連サイト】 | Person in charge 担当者より | | Person in charge of real-estate and building Sugawara Keisuke Age: 30 Daigyokai Experience: 9 years new condominiums in operating the experienced 8 years, It is involved in the current real estate brokerage. Mansion of thing structure ・ Facility ・ management ・ loan ・ Anything not please consult a tax, etc.. 担当者宅建菅原 圭輔年齢:30代業界経験:9年新築マンションの営業を8年経験し、現在の不動産仲介に携わっております。マンションのことは構造・設備・管理・ローン・税務等何でもご相談下さいませ。 | Contact お問い合せ先 | | TEL: 0120-984841 [Toll free] Please contact the "saw SUUMO (Sumo)" TEL:0120-984841【通話料無料】「SUUMO(スーモ)を見た」と問い合わせください | Administrative expense 管理費 | | 7800 yen / Month (consignment (commuting)) 7800円/月(委託(通勤)) | Repair reserve 修繕積立金 | | 8210 yen / Month 8210円/月 | Time residents 入居時期 | | March 2014 schedule 2014年3月予定 | Whereabouts floor 所在階 | | 10th floor 10階 | Direction 向き | | South 南 | Overview and notices その他概要・特記事項 | | Contact: Sugawara Keisuke 担当者:菅原 圭輔 | Structure-storey 構造・階建て | | RC14 floors 1 underground story RC14階地下1階建 | Site of the right form 敷地の権利形態 | | Ownership 所有権 | Use district 用途地域 | | Commerce 商業 | Parking lot 駐車場 | | Sky Mu 空無 | Company profile 会社概要 | | <Mediation> Minister of Land, Infrastructure and Transport (6) No. 004139 (Ltd.) Daikyo Riarudo Machida / Telephone reception → Headquarters: Tokyo Yubinbango194-0013 Machida, Tokyo Haramachida 6-3-8 Sumitomo Mitsui Banking Corporation Machida Station building sixth floor <仲介>国土交通大臣(6)第004139号(株)大京リアルド町田店/電話受付→本社:東京〒194-0013 東京都町田市原町田6-3-8 三井住友銀行町田駅前ビル6階 | Construction 施工 | | Ando ・ Nishino construction joint venture 安藤・西野建設共同企業体 |
Local appearance photo現地外観写真 ![Local appearance photo. All houses south-facing mansion to achieve a relaxed life wrapped in sunshine [Building appearance] (December 2013) Shooting](/images/kanagawa/sagamiharashimidori/5357760001.jpg) All houses south-facing mansion to achieve a relaxed life wrapped in sunshine [Building appearance] (December 2013) Shooting
陽光に包まれた伸びやかな暮らしを実現する全戸南向きの邸宅【建物外観】(2013年12月)撮影
Floor plan間取り図 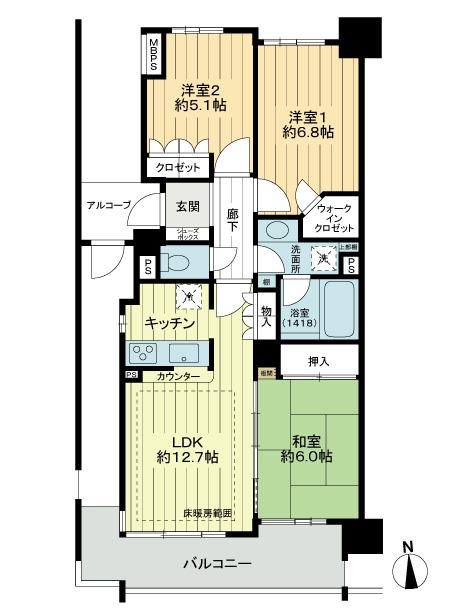 3LDK, Price 29,800,000 yen, Occupied area 69.06 sq m , Balcony area 10.39 sq m
3LDK、価格2980万円、専有面積69.06m2、バルコニー面積10.39m2
Local appearance photo現地外観写真 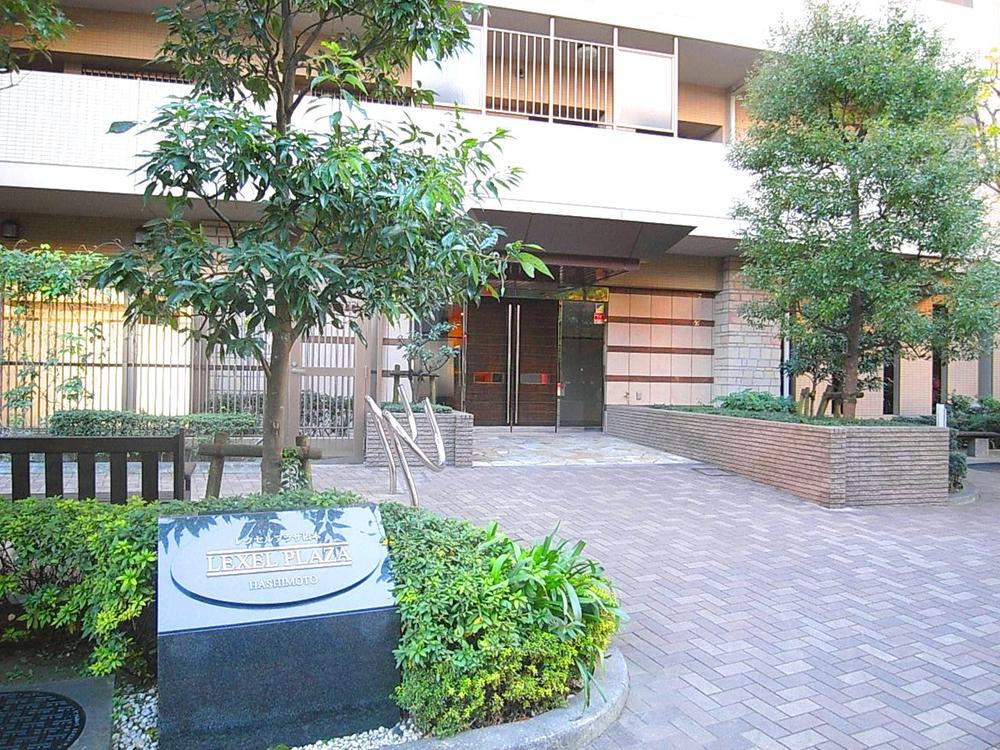 Main entrance with a space of moisture which arranged the bench
ベンチを配した潤いのスペースのあるメインエントランス
Bathroom浴室 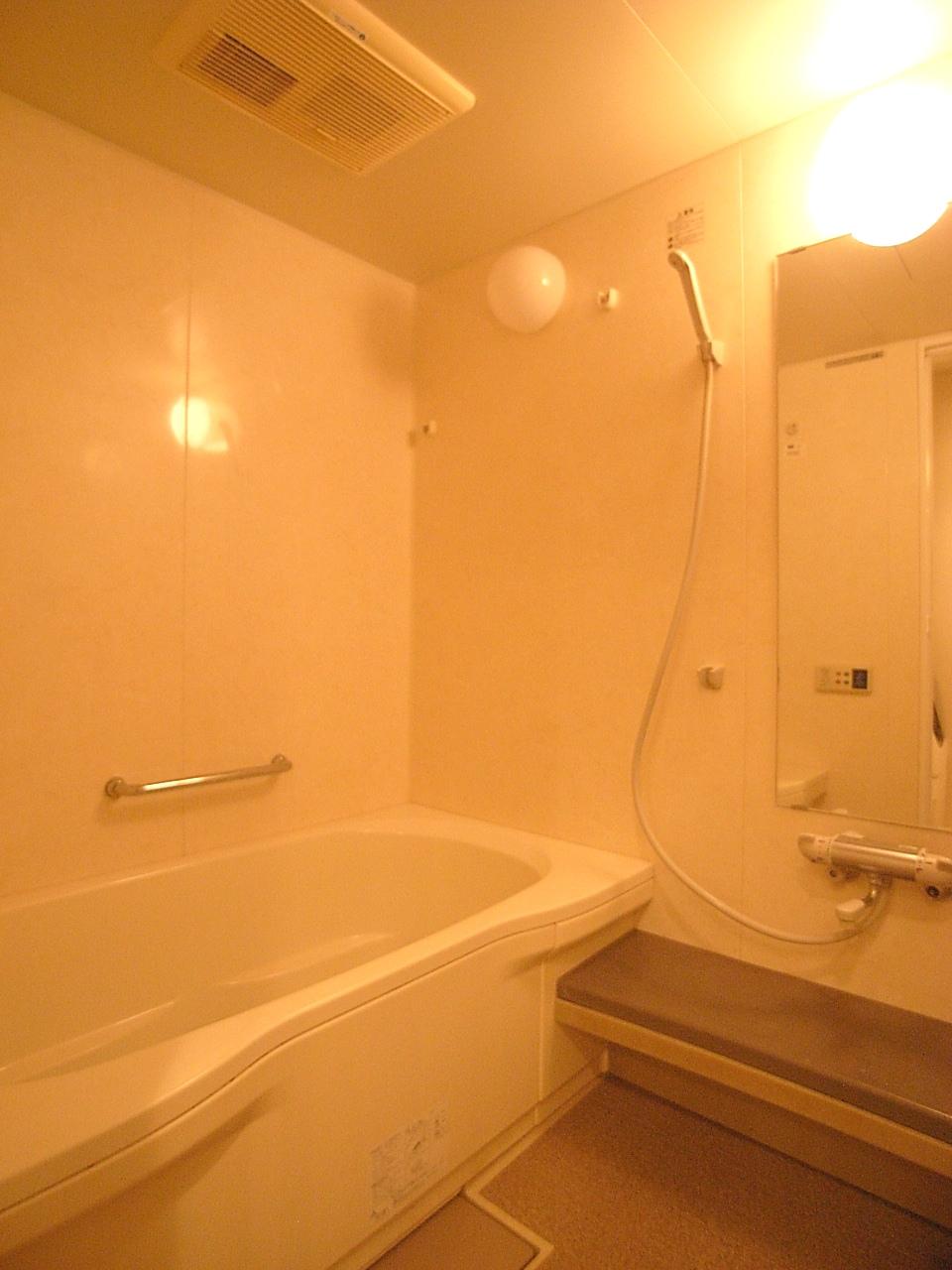 1418 (with bathroom ventilation dryer) unit bus of size (12 May 2013) Shooting
1418サイズのユニットバス(浴室換気乾燥機付き)(2013年12月)撮影
Kitchenキッチン 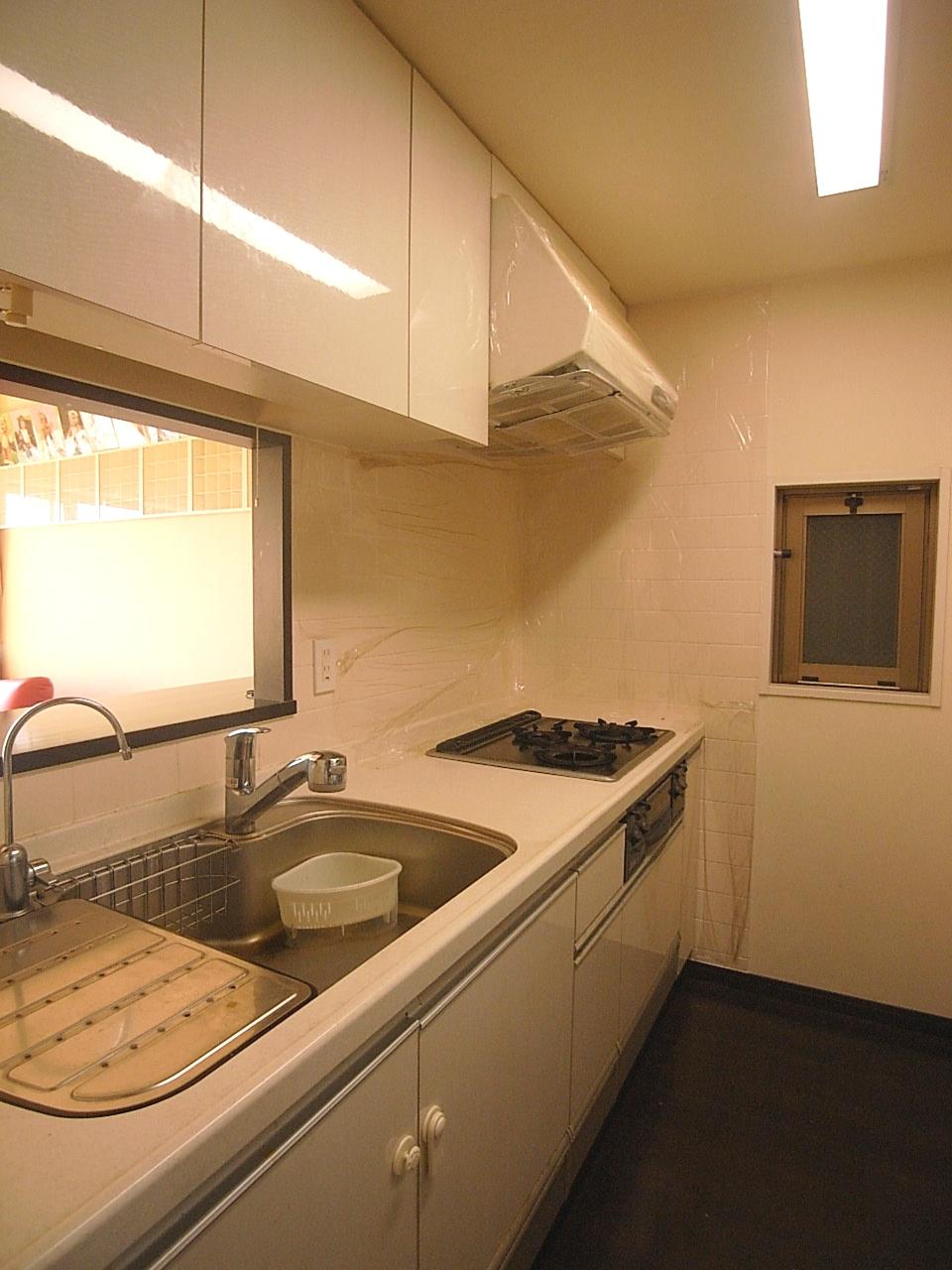 Living and face-to-face counter kitchen with a sense of unity (with a window) (12 May 2013) Shooting
リビングと一体感のある対面式カウンターキッチン(窓付)(2013年12月)撮影
Wash basin, toilet洗面台・洗面所 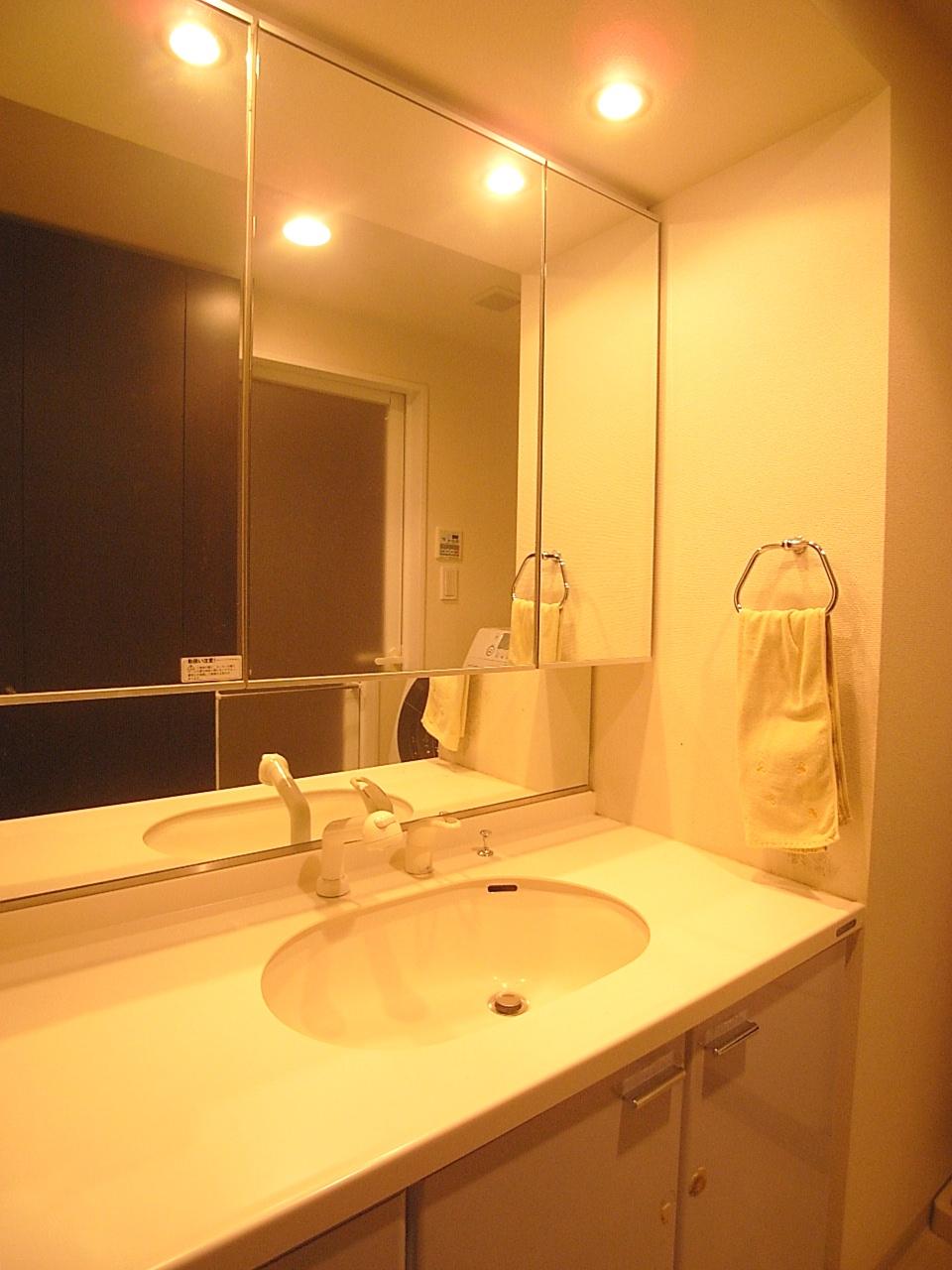 Large three-sided mirror with vanity (December 2013) Shooting
大型三面鏡付き洗面化粧台(2013年12月)撮影
Toiletトイレ 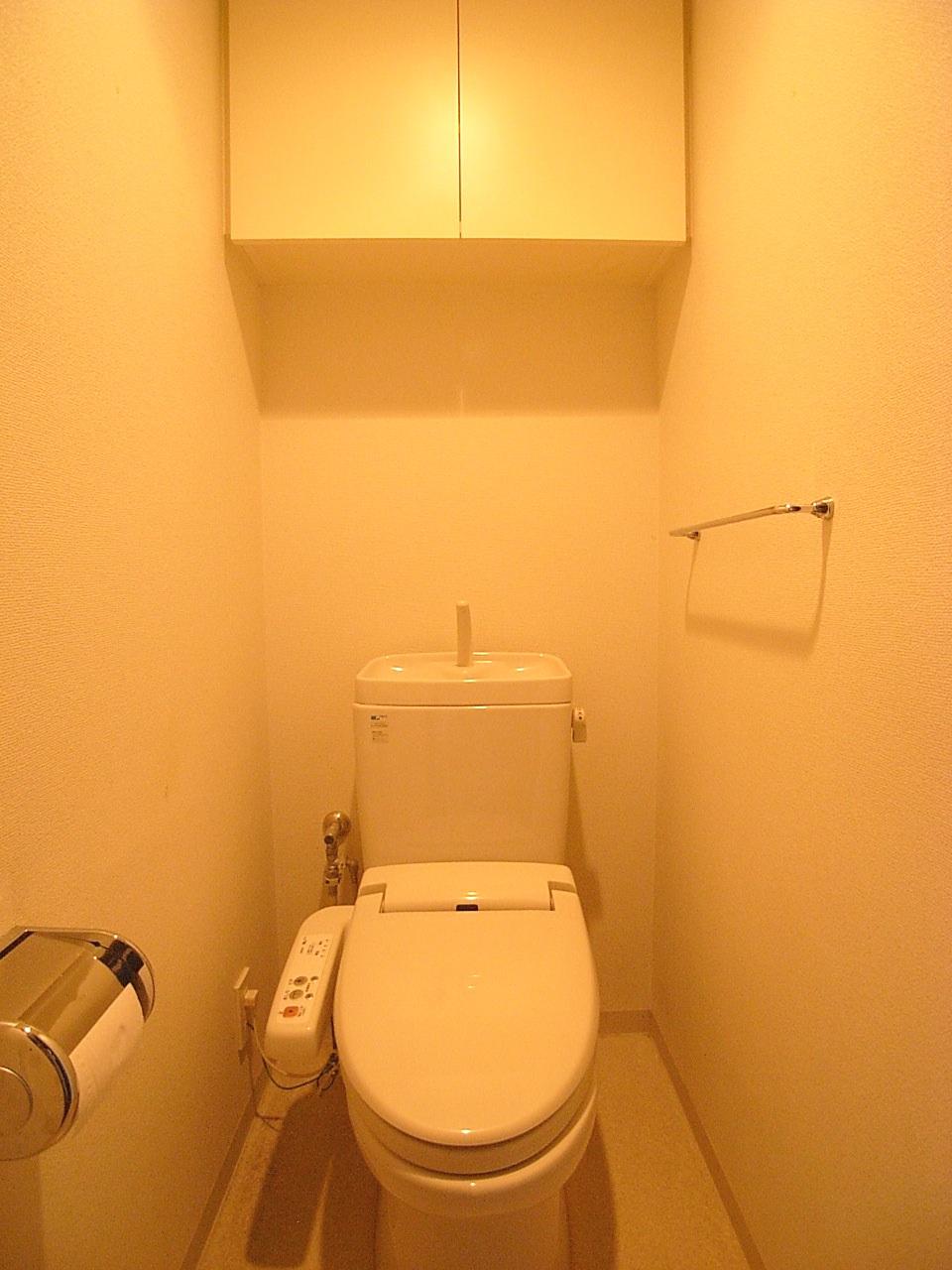 Warm water washing toilet seat with toilet (12 May 2013) Shooting
温水洗浄便座付きトイレ(2013年12月)撮影
Entranceエントランス 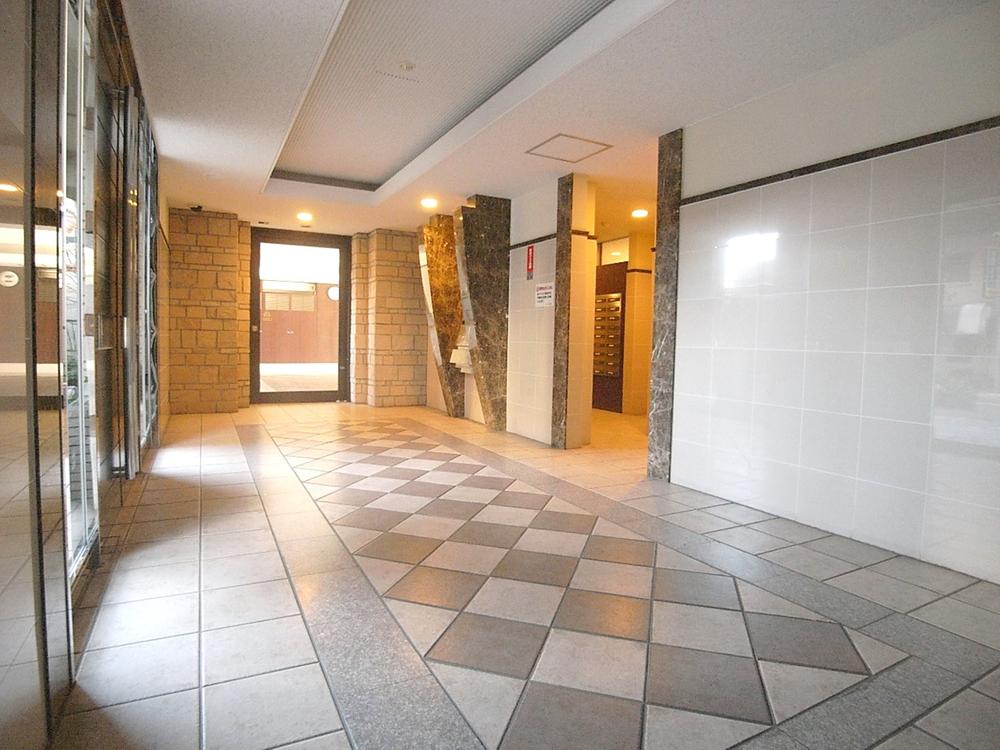 Wind dividing room to feel the peace
安らぎを感じる風除室
Lobbyロビー 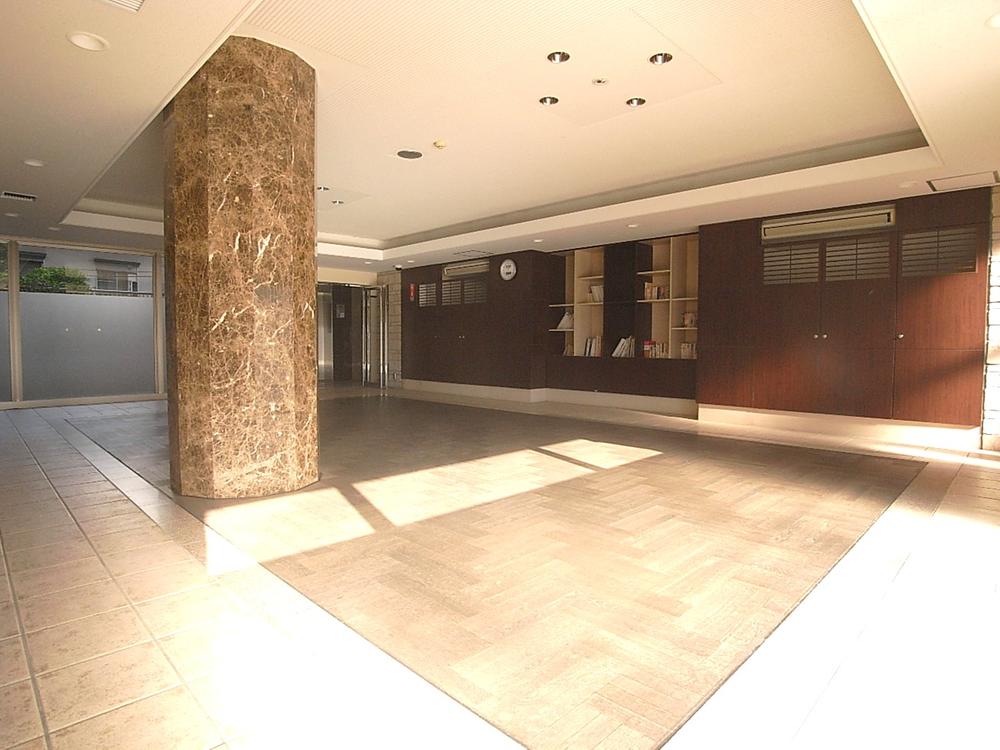 Entrance Hall, which can also be used as a communication space
コミュニケーションスペースとしても使えるエントランスホール
Other common areasその他共用部 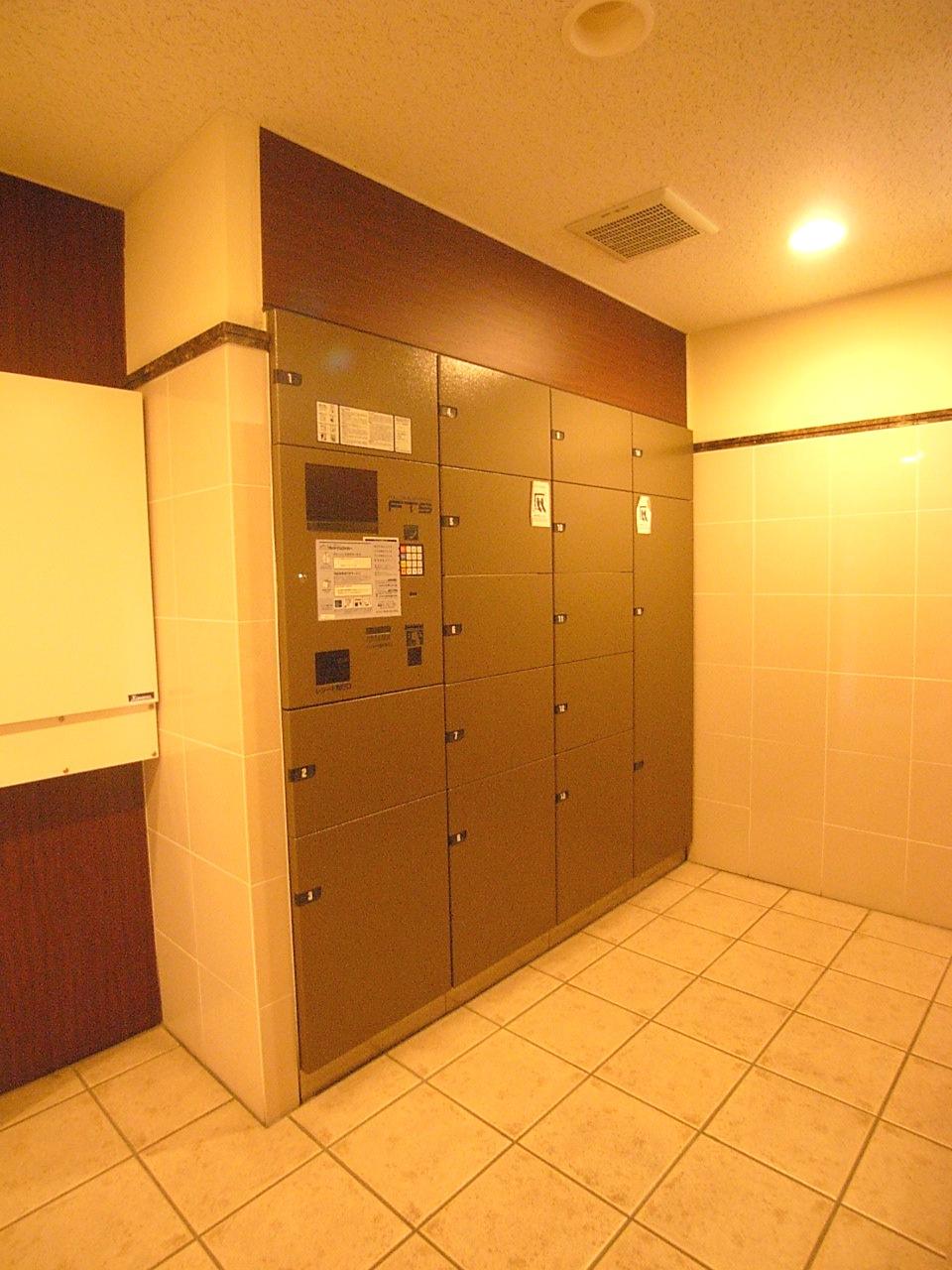 Convenient home delivery box
便利な宅配ボックス
Parking lot駐車場 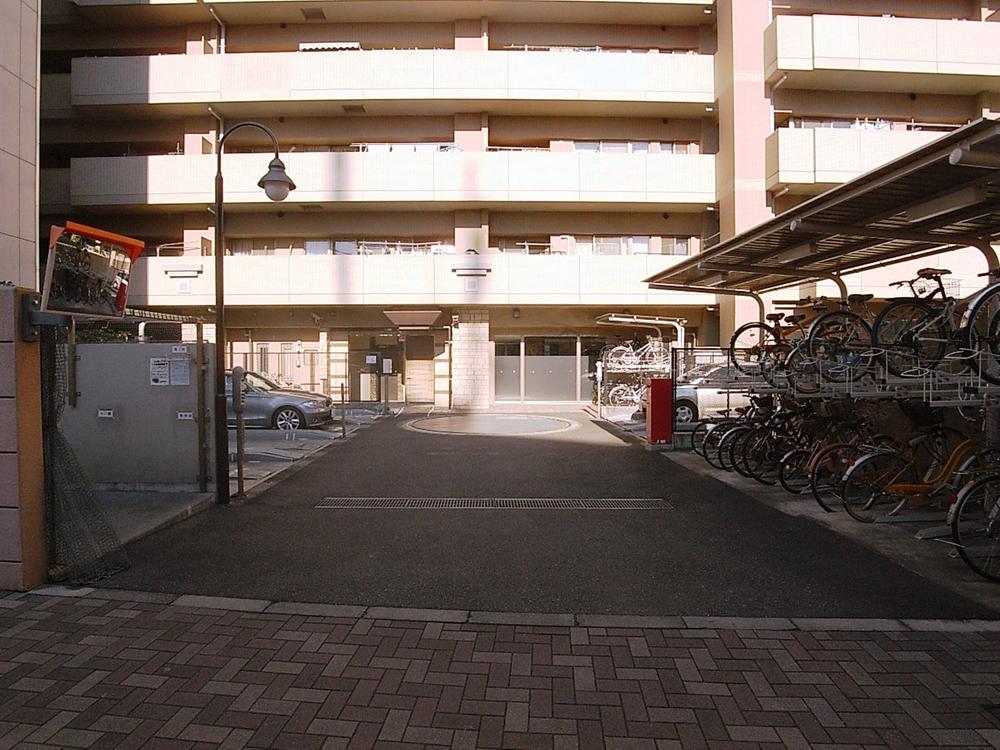 Bicycle-parking space ※ Back sub Entrance
駐輪場※奥はサブエントランス
View photos from the dwelling unit住戸からの眺望写真 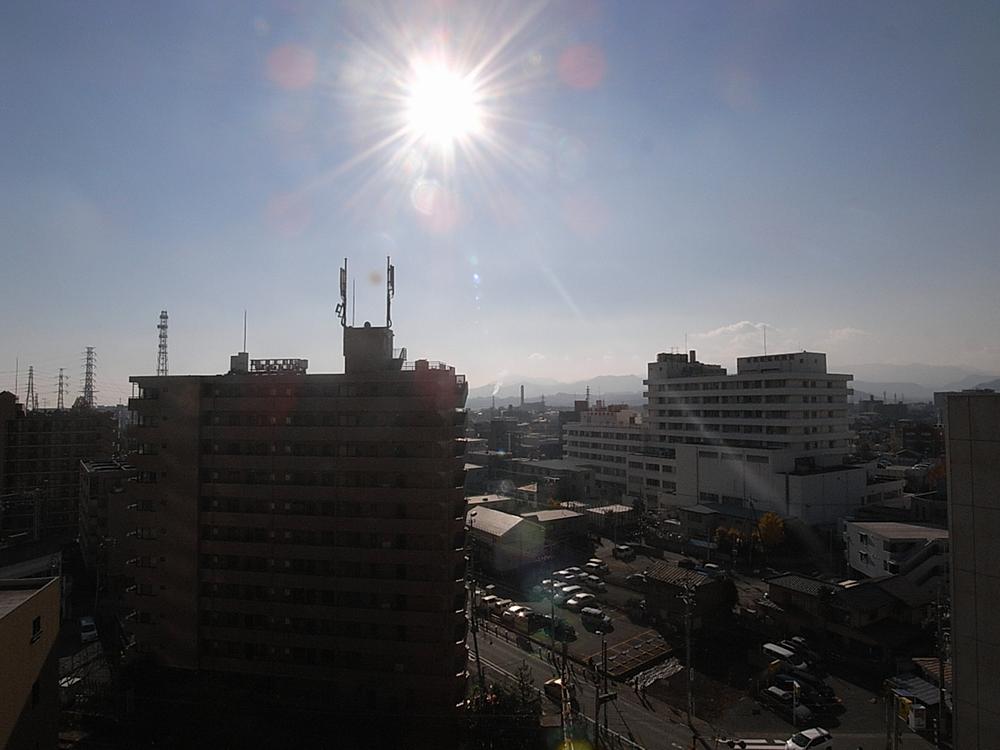 View from the balcony (December 2013) Shooting
バルコニーからの眺望(2013年12月)撮影
Lobbyロビー 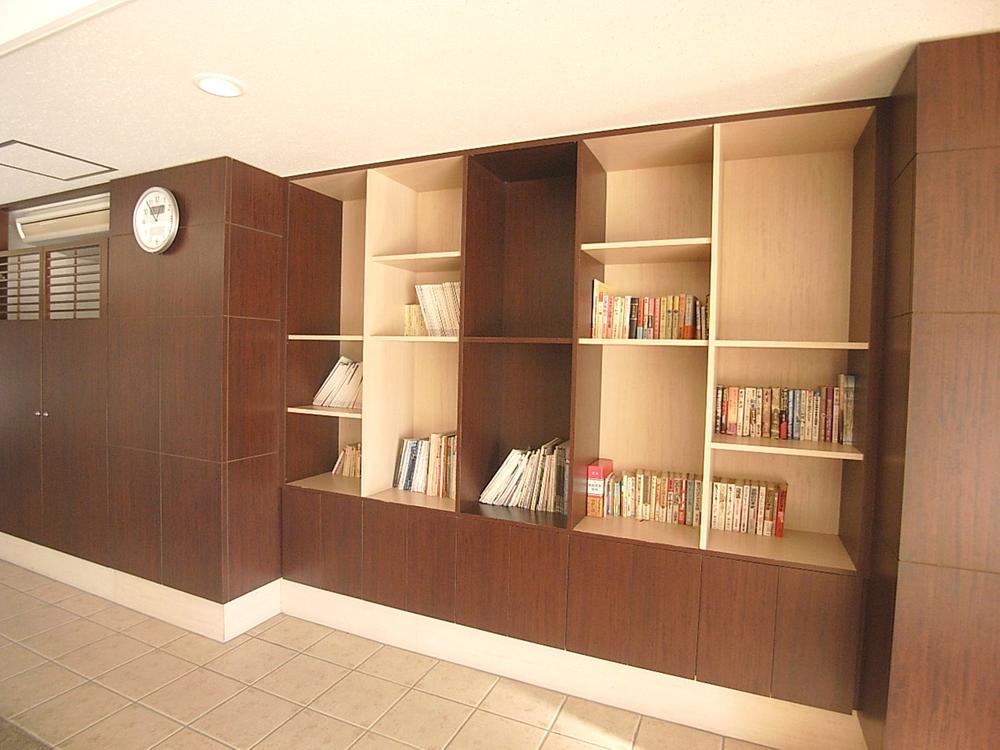 The entrance hall there is a book corner.
エントランスホールにはブックコーナーがあります。
Other common areasその他共用部 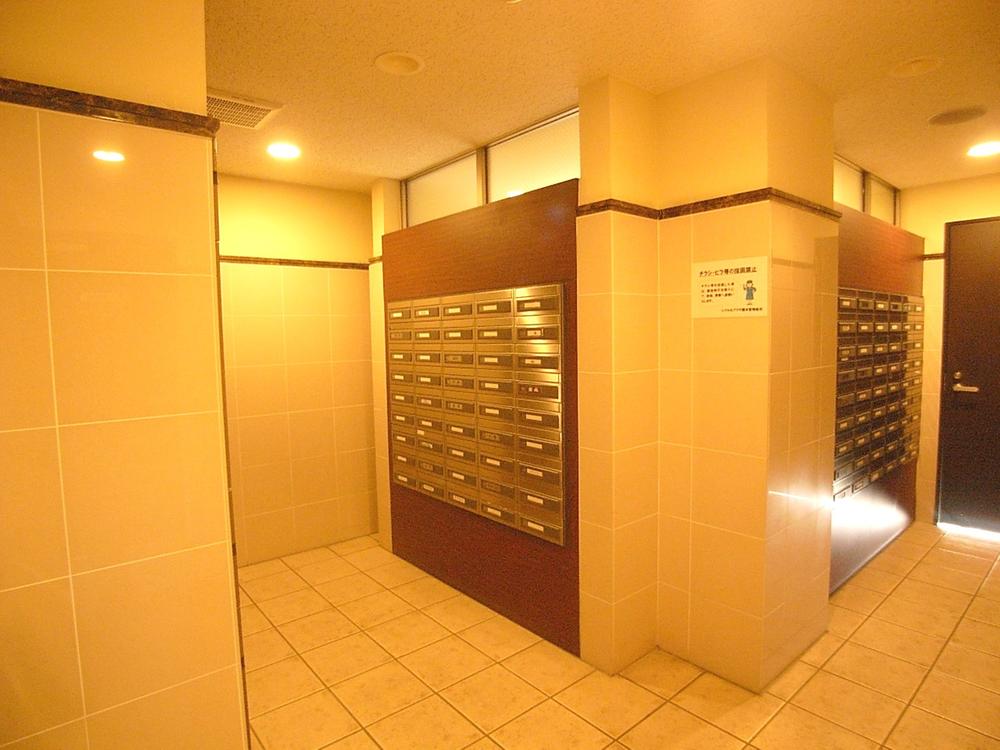 Wall-through mailbox
ウォールスルー型メールボックス
View photos from the dwelling unit住戸からの眺望写真 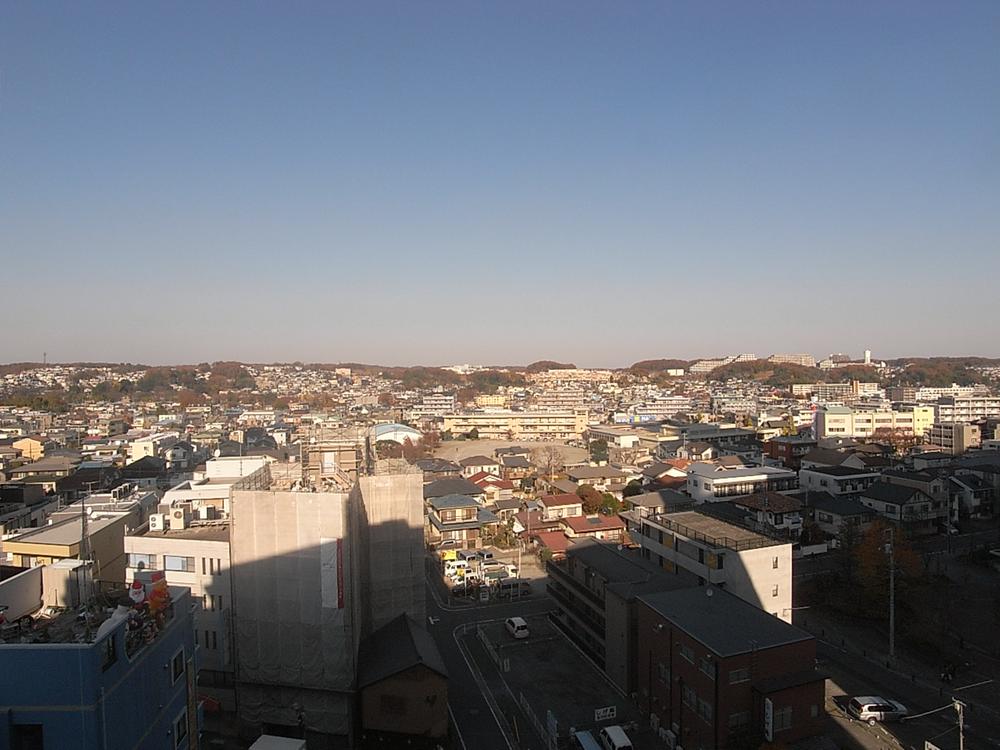 View from the corridor side (December 2013) Shooting
廊下側からの眺望(2013年12月)撮影
Other common areasその他共用部 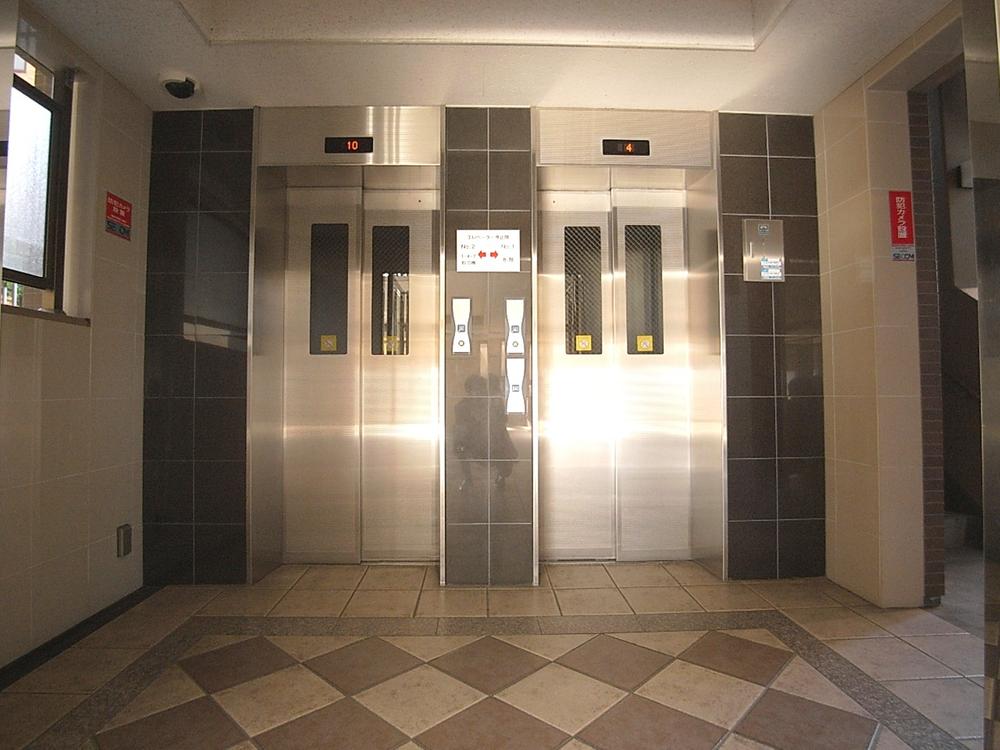 elevator hall
エレベーターホール
View photos from the dwelling unit住戸からの眺望写真  View from the balcony (December 2013) Shooting
バルコニーからの眺望(2013年12月)撮影
Location
|


![Local appearance photo. All houses south-facing mansion to achieve a relaxed life wrapped in sunshine [Building appearance] (December 2013) Shooting](/images/kanagawa/sagamiharashimidori/5357760001.jpg)















