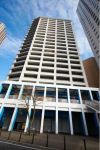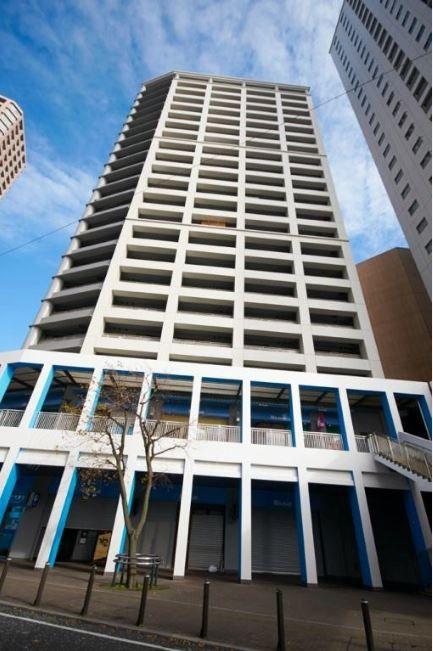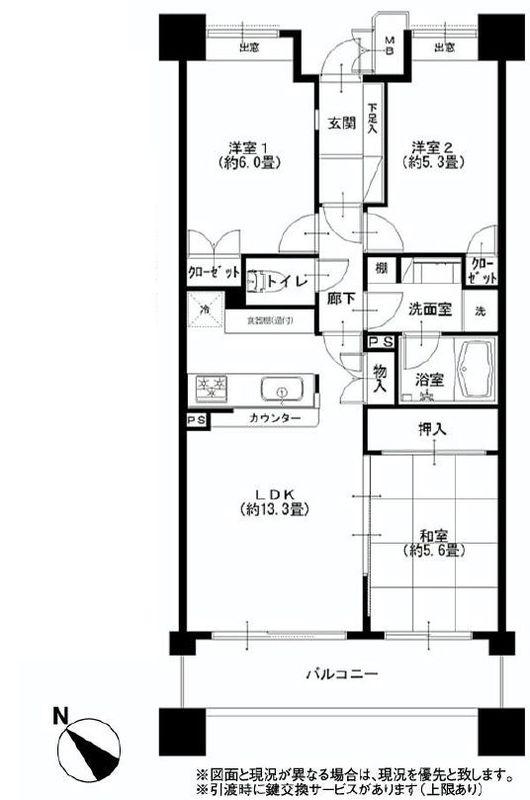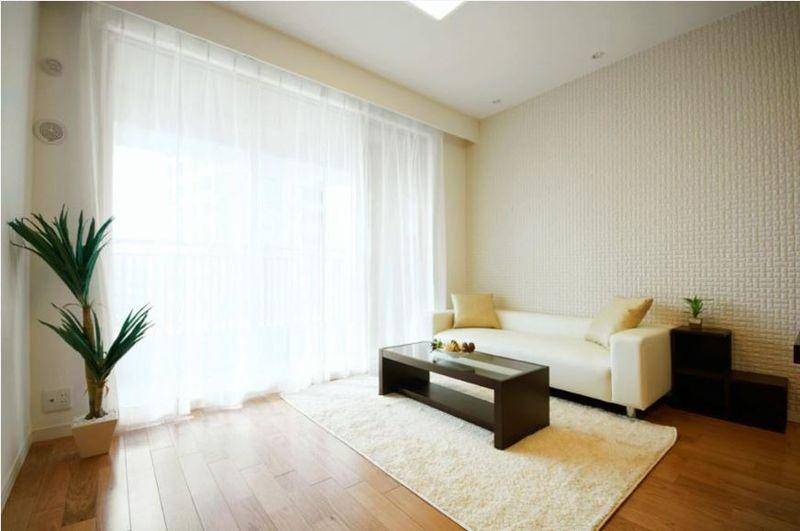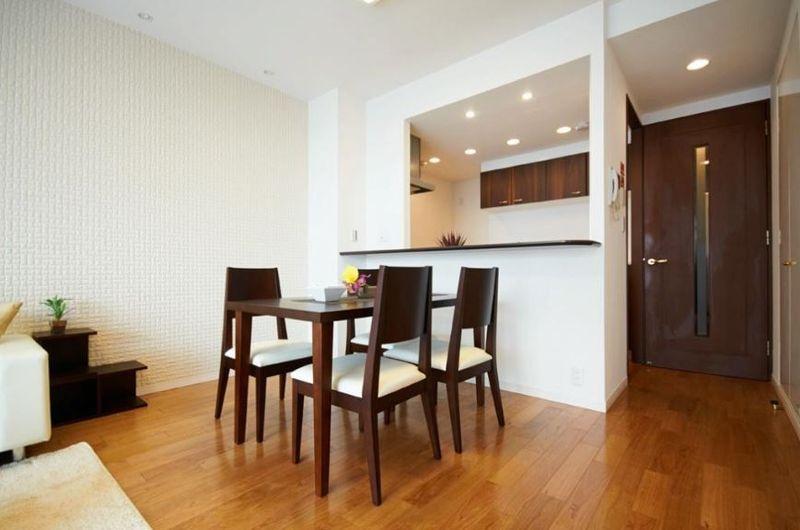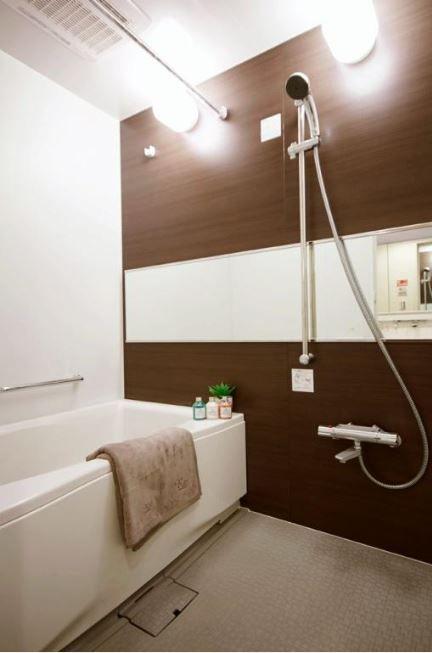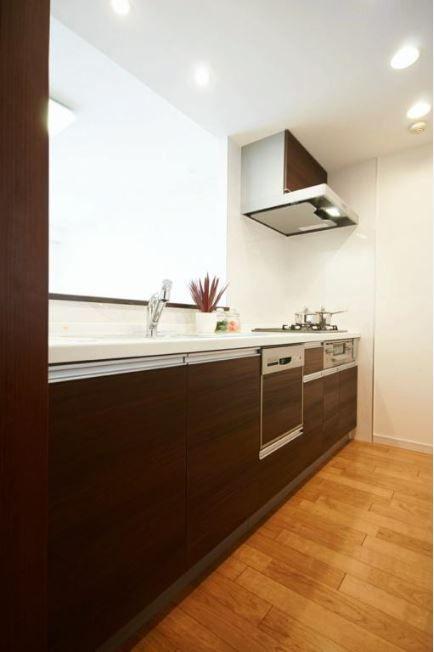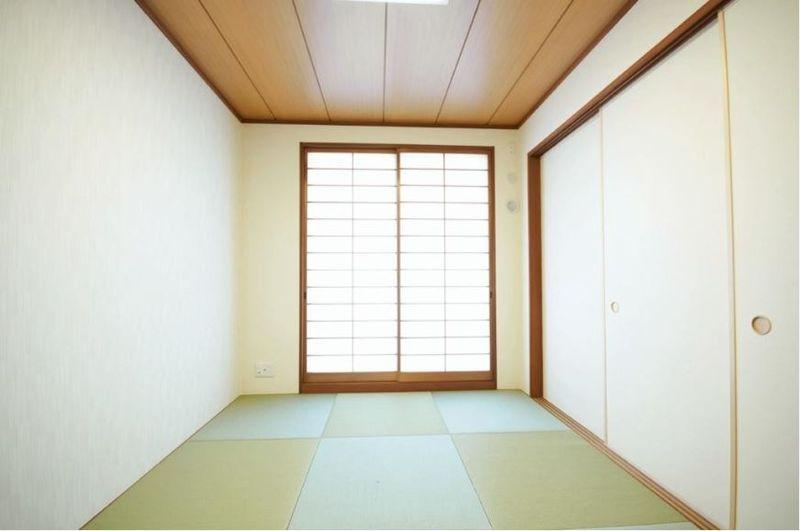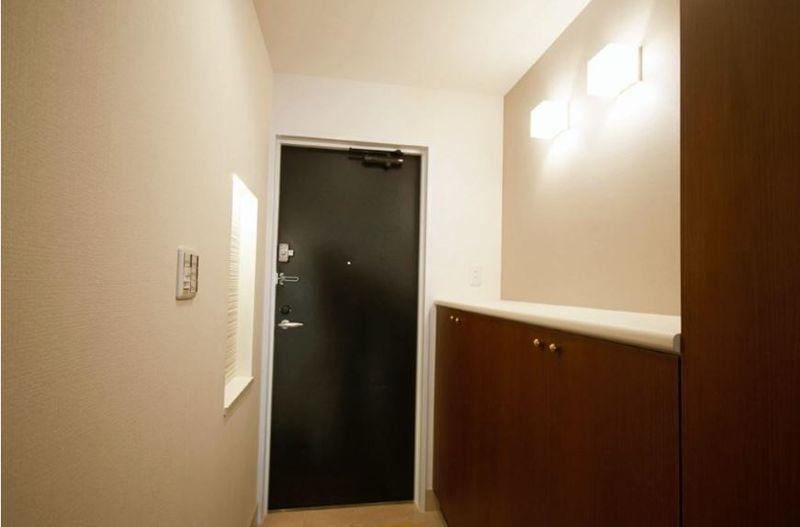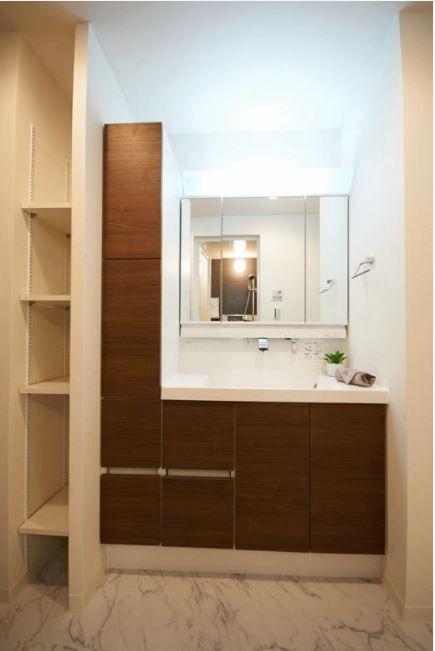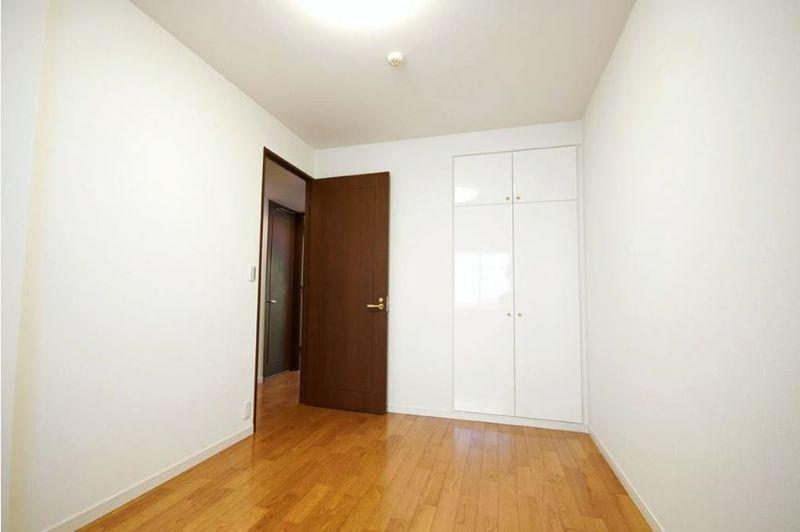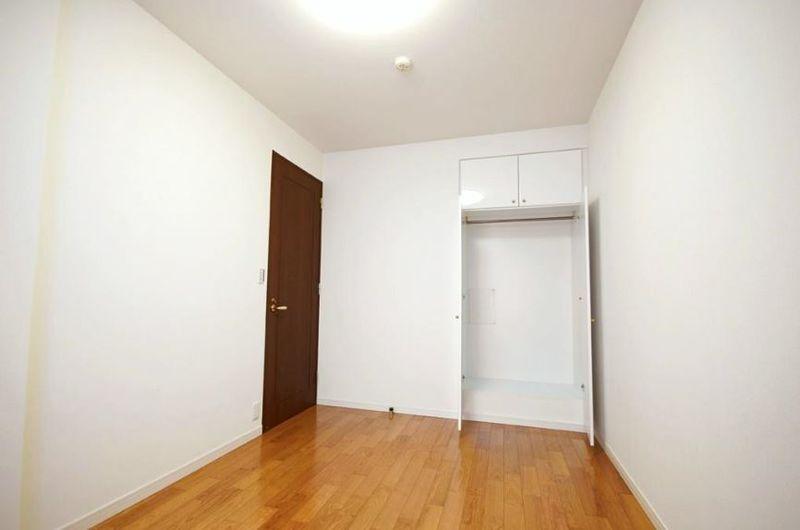|
|
Sagamihara City, Kanagawa Prefecture Midori-ku
神奈川県相模原市緑区
|
|
JR Yokohama Line "Hashimoto" walk 1 minute
JR横浜線「橋本」歩1分
|
|
[Present] now, To customers all contact, Popular soft fluffy HAPPY WAON pillow gift! !
【プレゼント】今なら、お問い合わせいただいたお客さま全員に、人気のふんわりやわらかHAPPY WAON抱き枕プレゼント!!
|
|
■ "Hashimoto" seismic control tower apartment of 1 minute station! ■ 18 floor of 28-story! Per yang ・ Good view ■ 2013 November renovation completed. Interior is beautiful. ■ Pet breeding Allowed ■ Peace of mind, Safety of 24-hour security
■「橋本」駅1分の制震タワーマンション! ■28階建の18階部分!陽当たり・眺望良好 ■2013年11月リノベーション済。内装きれいです。 ■ペット飼育可 ■安心、安全の24時間セキュリティ
|
Features pickup 特徴ピックアップ | | Vibration Control ・ Seismic isolation ・ Earthquake resistant / Immediate Available / 2 along the line more accessible / Super close / It is close to the city / Interior renovation / System kitchen / Bathroom Dryer / Yang per good / All room storage / Flat to the station / Japanese-style room / Starting station / High floor / Washbasin with shower / Face-to-face kitchen / Security enhancement / Flooring Chokawa / Bicycle-parking space / Elevator / Otobasu / High speed Internet correspondence / Warm water washing toilet seat / Renovation / Good view / Southwestward / Dish washing dryer / water filter / Pets Negotiable / BS ・ CS ・ CATV / Maintained sidewalk / Flat terrain / Delivery Box / Bike shelter 制震・免震・耐震 /即入居可 /2沿線以上利用可 /スーパーが近い /市街地が近い /内装リフォーム /システムキッチン /浴室乾燥機 /陽当り良好 /全居室収納 /駅まで平坦 /和室 /始発駅 /高層階 /シャワー付洗面台 /対面式キッチン /セキュリティ充実 /フローリング張替 /駐輪場 /エレベーター /オートバス /高速ネット対応 /温水洗浄便座 /リノベーション /眺望良好 /南西向き /食器洗乾燥機 /浄水器 /ペット相談 /BS・CS・CATV /整備された歩道 /平坦地 /宅配ボックス /バイク置場 |
Property name 物件名 | | Beads Tower Hashimoto station front W Building ビーズタワー橋本ステーションフロントW棟 |
Price 価格 | | 36,900,000 yen 3690万円 |
Floor plan 間取り | | 3LDK 3LDK |
Units sold 販売戸数 | | 1 units 1戸 |
Total units 総戸数 | | 273 units 273戸 |
Occupied area 専有面積 | | 66.56 sq m (center line of wall) 66.56m2(壁芯) |
Other area その他面積 | | Balcony area: 8.8 sq m バルコニー面積:8.8m2 |
Whereabouts floor / structures and stories 所在階/構造・階建 | | 18th floor / SRC28 floors 1 underground story 18階/SRC28階地下1階建 |
Completion date 完成時期(築年月) | | 10 May 2000 2000年10月 |
Address 住所 | | Sagamihara City, Kanagawa Prefecture Midori-ku Hashimoto 6 神奈川県相模原市緑区橋本6 |
Traffic 交通 | | JR Yokohama Line "Hashimoto" walk 1 minute
Keio Sagamihara Line "Hashimoto" walk 1 minute
JR Sagami Line "Hashimoto" walk 1 minute JR横浜線「橋本」歩1分
京王相模原線「橋本」歩1分
JR相模線「橋本」歩1分
|
Related links 関連リンク | | [Related Sites of this company] 【この会社の関連サイト】 |
Contact お問い合せ先 | | TEL: 0800-805-3596 [Toll free] mobile phone ・ Also available from PHS
Caller ID is not notified
Please contact the "saw SUUMO (Sumo)"
If it does not lead, If the real estate company TEL:0800-805-3596【通話料無料】携帯電話・PHSからもご利用いただけます
発信者番号は通知されません
「SUUMO(スーモ)を見た」と問い合わせください
つながらない方、不動産会社の方は
|
Administrative expense 管理費 | | 18,200 yen / Month (consignment (commuting)) 1万8200円/月(委託(通勤)) |
Repair reserve 修繕積立金 | | 5870 yen / Month 5870円/月 |
Time residents 入居時期 | | Immediate available 即入居可 |
Whereabouts floor 所在階 | | 18th floor 18階 |
Direction 向き | | Southwest 南西 |
Renovation リフォーム | | 2013 November interior renovation completed (kitchen ・ bathroom ・ toilet ・ wall ・ floor ・ all rooms) 2013年11月内装リフォーム済(キッチン・浴室・トイレ・壁・床・全室) |
Structure-storey 構造・階建て | | SRC28 floors 1 underground story SRC28階地下1階建 |
Site of the right form 敷地の権利形態 | | Ownership 所有権 |
Use district 用途地域 | | Commerce 商業 |
Parking lot 駐車場 | | Site (20,000 yen / Month) 敷地内(2万円/月) |
Company profile 会社概要 | | <Mediation> Minister of Land, Infrastructure and Transport (1) the first 008,536 No. ion housing (Ltd.) Four Members Yubinbango104-0033, Chuo-ku, Tokyo Shinkawa 1-24-12 <仲介>国土交通大臣(1)第008536号イオンハウジング(株)フォーメンバーズ〒104-0033 東京都中央区新川1-24-12 |
Construction 施工 | | Fujita ・ Mitsui ・ Taisei ・ Oshima ・ Morning sun ・ Nishino construction フジタ・三井・大成・大島・朝日・西野建設 |
