Used Apartments » Kanto » Kanagawa Prefecture » Sagamihara Minami-ku
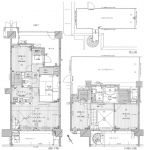 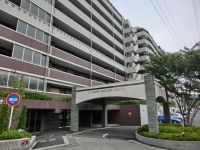
| | Sagamihara City, Kanagawa Prefecture, Minami-ku, 神奈川県相模原市南区 |
| Odakyu line "Machida" walk 18 minutes 小田急線「町田」歩18分 |
| top floor ・ No upper floor, roof balcony, Atrium, Pets Negotiable, LDK15 tatami mats or more, All-electric, Construction housing performance with evaluation, Design house performance with evaluation, System kitchen, Bathroom Dryer, All room storage, 最上階・上階なし、ルーフバルコニー、吹抜け、ペット相談、LDK15畳以上、オール電化、建設住宅性能評価付、設計住宅性能評価付、システムキッチン、浴室乾燥機、全居室収納、 |
| It is a 10-story all-electric apartment of the total number of units 109 units along the Sakaigawa. Maisonette of the top floor angle room, Roof balcony in addition to the upper and lower floors balcony, This room has a sky terrace. South-southwest-facing living room there is a feeling of freedom and some becomes atrium. Walk-in closet with the three Western-style, It is clear of storage. Double floor ・ It is a double ceiling construction method. No-touch key, ALSOK monitoring management system is good and security. 境川沿いの10階建て総戸数109戸のオール電化マンションです。最上階角部屋のメゾネットタイプ、上下階バルコニーのほかにルーフバルコニー、スカイテラスを有するお部屋です。南南西向きのリビングは一部が吹き抜けになっており解放感がございます。3つの洋室にはウォークインクローゼット付き、ゆとりの収納です。二重床・二重天井工法です。ノータッチキー、ALSOK監視セキュリティなど管理体制良好です。 |
Features pickup 特徴ピックアップ | | Construction housing performance with evaluation / Design house performance with evaluation / System kitchen / Bathroom Dryer / All room storage / LDK15 tatami mats or more / top floor ・ No upper floor / Face-to-face kitchen / 2 or more sides balcony / Bicycle-parking space / Elevator / The window in the bathroom / Atrium / TV monitor interphone / IH cooking heater / Dish washing dryer / Walk-in closet / All room 6 tatami mats or more / water filter / All-electric / Pets Negotiable / roof balcony / terrace / Bike shelter 建設住宅性能評価付 /設計住宅性能評価付 /システムキッチン /浴室乾燥機 /全居室収納 /LDK15畳以上 /最上階・上階なし /対面式キッチン /2面以上バルコニー /駐輪場 /エレベーター /浴室に窓 /吹抜け /TVモニタ付インターホン /IHクッキングヒーター /食器洗乾燥機 /ウォークインクロゼット /全居室6畳以上 /浄水器 /オール電化 /ペット相談 /ルーフバルコニー /テラス /バイク置場 | Property name 物件名 | | Seas Garden Paradis Machida シーズガーデンパラディス町田 | Price 価格 | | 44,800,000 yen 4480万円 | Floor plan 間取り | | 4LDK 4LDK | Units sold 販売戸数 | | 1 units 1戸 | Total units 総戸数 | | 109 units 109戸 | Occupied area 専有面積 | | 100.08 sq m (30.27 tsubo) (center line of wall) 100.08m2(30.27坪)(壁芯) | Other area その他面積 | | Balcony area: 25.2 sq m , Roof balcony: 38.6 sq m (use fee Mu), Terrace: 18 sq m (use fee Mu) バルコニー面積:25.2m2、ルーフバルコニー:38.6m2(使用料無)、テラス:18m2(使用料無) | Whereabouts floor / structures and stories 所在階/構造・階建 | | 9 floor / RC10 story 9階/RC10階建 | Completion date 完成時期(築年月) | | February 2008 2008年2月 | Address 住所 | | Sagamihara City, Kanagawa Prefecture, Minami-ku, Unomori 1-47-1 神奈川県相模原市南区鵜野森1-47-1 | Traffic 交通 | | Odakyu line "Machida" walk 18 minutes
JR Yokohama Line "Kobuchi" walk 22 minutes 小田急線「町田」歩18分
JR横浜線「古淵」歩22分
| Person in charge 担当者より | | [Regarding this property.] balcony, roof balcony, Wide rooftop and outdoor area occupied, View is good. 【この物件について】バルコニー、ルーフバルコニー、屋上と屋外専有面積が広く、眺望良好です。 | Contact お問い合せ先 | | (Ltd.) Credit TEL: 0422-76-5437 Please inquire as "saw SUUMO (Sumo)" (株)クレディTEL:0422-76-5437「SUUMO(スーモ)を見た」と問い合わせください | Administrative expense 管理費 | | 15,150 yen / Month (consignment (commuting)) 1万5150円/月(委託(通勤)) | Repair reserve 修繕積立金 | | 7610 yen / Month 7610円/月 | Expenses 諸費用 | | Autonomous membership fee: 300 yen / Month, Internet Initial Cost: TBD, Flat fee: 1470 yen / Month, Bicycle: 200 yen / Month, Motorcycle Parking: 1000 yen / Month 自治会費:300円/月、インターネット初期費用:金額未定、定額料金:1470円/月、駐輪場:200円/月、バイク置き場:1000円/月 | Time residents 入居時期 | | Immediate available 即入居可 | Whereabouts floor 所在階 | | 9 floor 9階 | Direction 向き | | Southwest 南西 | Structure-storey 構造・階建て | | RC10 story RC10階建 | Site of the right form 敷地の権利形態 | | Ownership 所有権 | Use district 用途地域 | | One middle and high 1種中高 | Parking lot 駐車場 | | Site (2000 yen / Month) 敷地内(2000円/月) | Company profile 会社概要 | | <Mediation> Governor of Tokyo (3) No. 077483 (Ltd.) Credit Yubinbango180-0003 Musashino-shi, Tokyo Kichijojiminami cho 5-4-7 <仲介>東京都知事(3)第077483号(株)クレディ〒180-0003 東京都武蔵野市吉祥寺南町5-4-7 | Construction 施工 | | (Ltd.) Kawamura Koei (株)川村工営 |
Floor plan間取り図 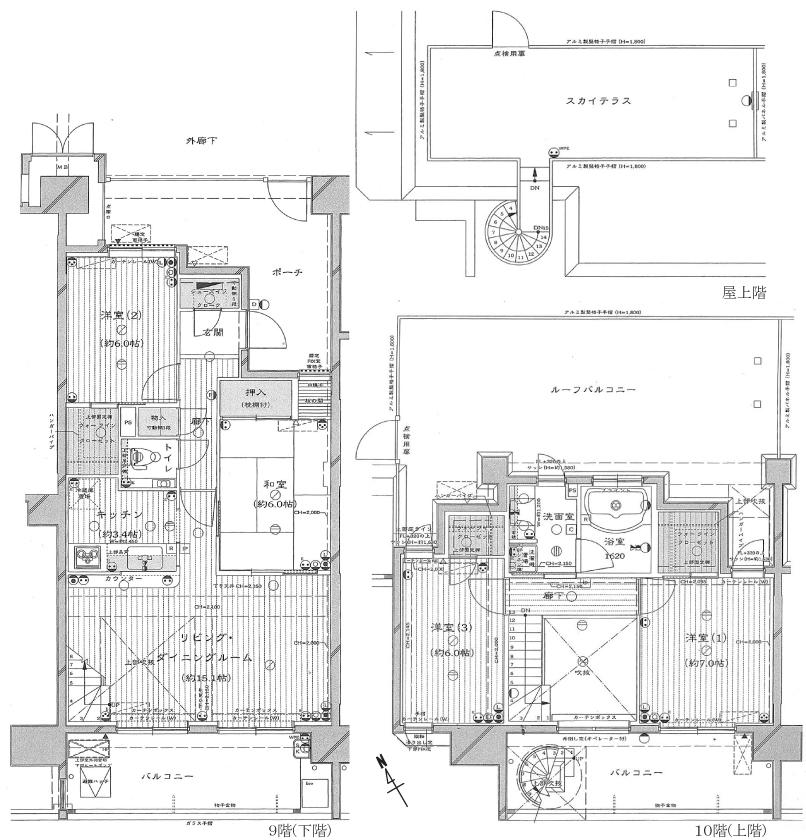 4LDK, Price 44,800,000 yen, Footprint 100.08 sq m , Balcony area 25.2 sq m 9, 10th floor, Top-floor three-layer maisonette roof.
4LDK、価格4480万円、専有面積100.08m2、バルコニー面積25.2m2 9、10階、屋上の最上階3層メゾネットです。
Local appearance photo現地外観写真 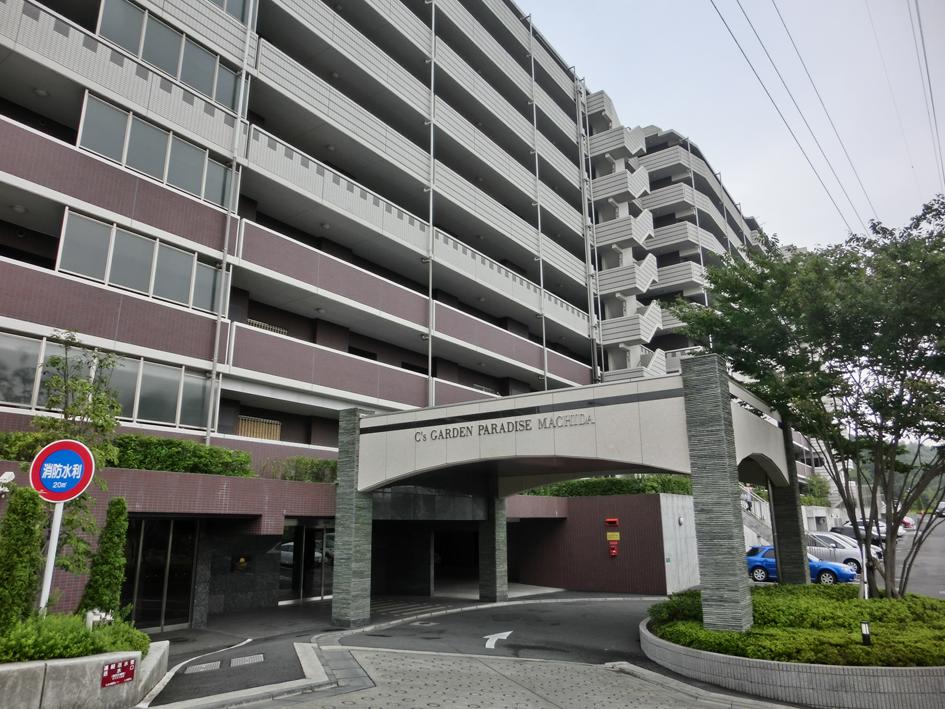 There is a driveway to the front entrance. Local (July 2012) shooting
エントランス前に車寄せがございます。現地(2012年7月)撮影
Livingリビング 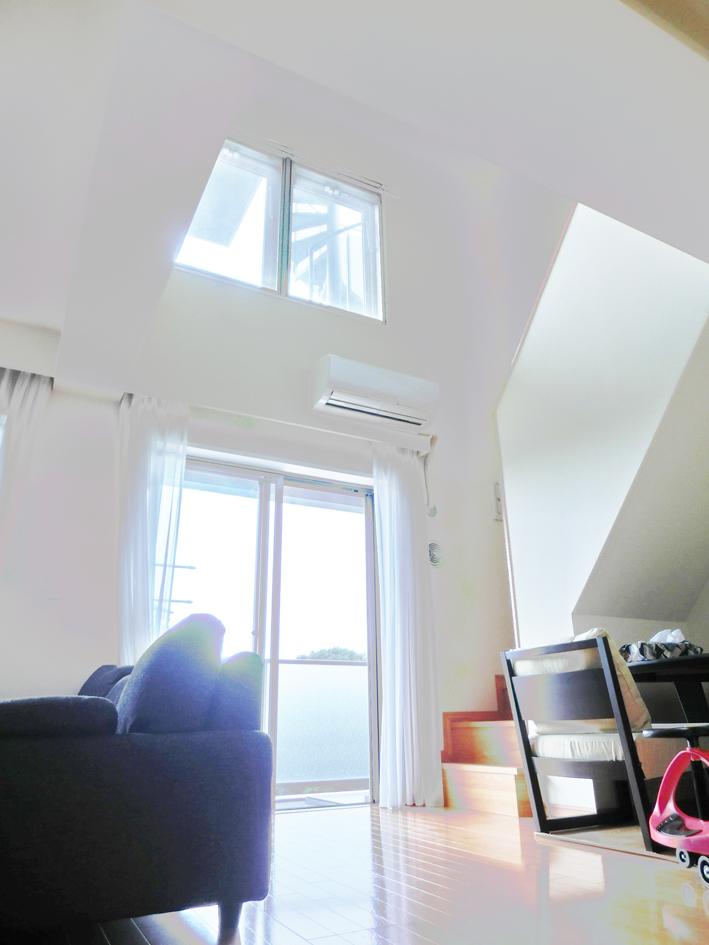 Living is part atrium. (July 2012) shooting
リビング一部吹き抜けです。(2012年7月)撮影
Bathroom浴室 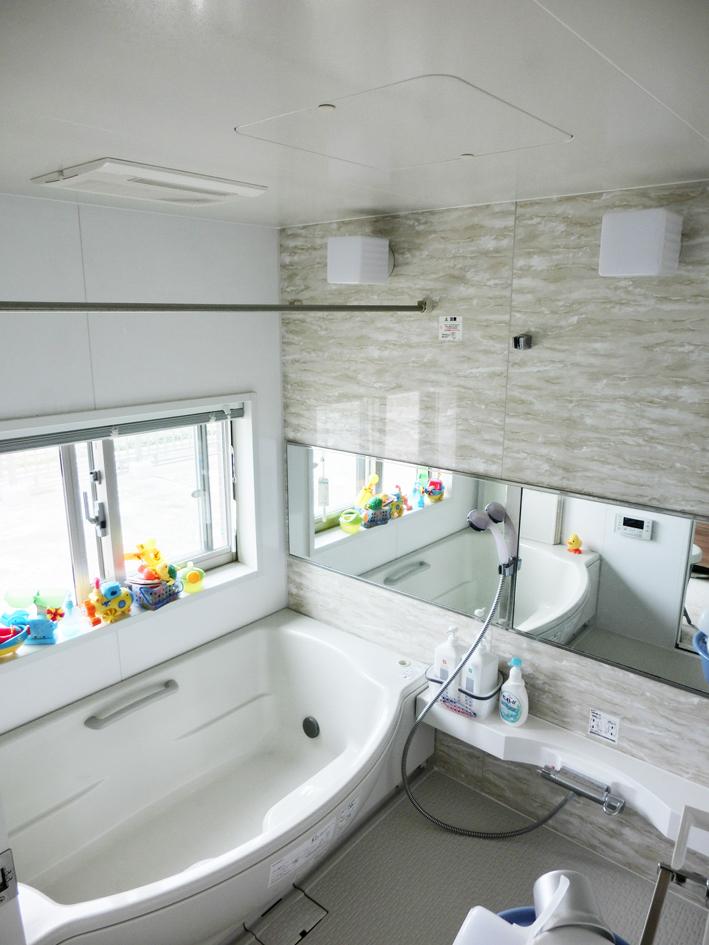 Bathroom is equipped with windows facing the roof balcony. (July 2012) shooting
浴室はルーフバルコニーに面した窓付きです。(2012年7月)撮影
Kitchenキッチン 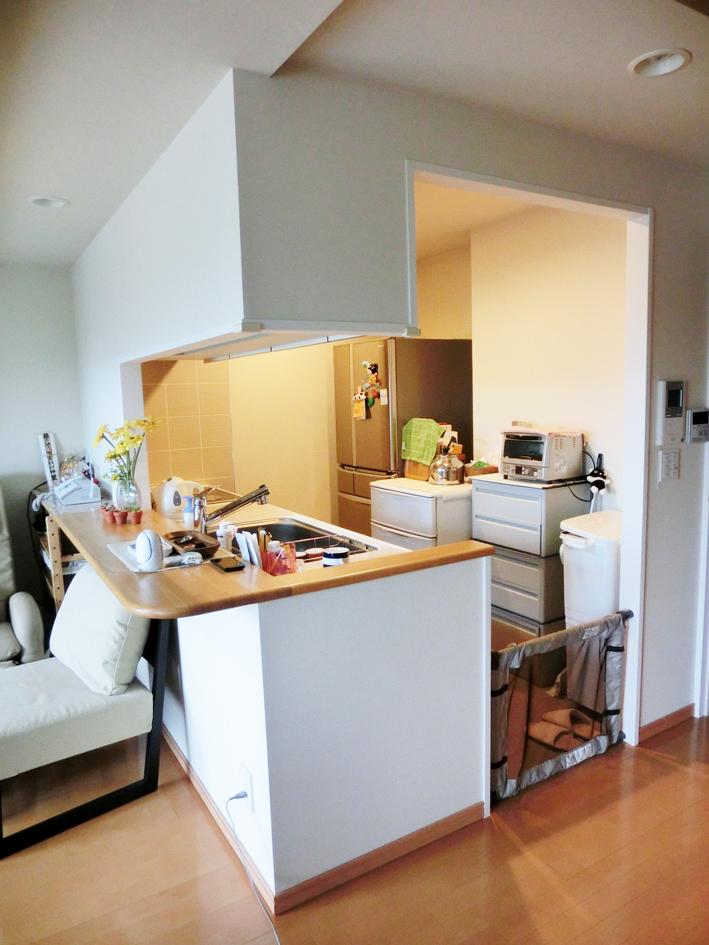 It is face-to-face system Kitchen. Dishwasher, It is with water purifier. (July 2012) shooting
対面式システムキッチンです。食器洗浄機、浄水器付きです。(2012年7月)撮影
Entranceエントランス 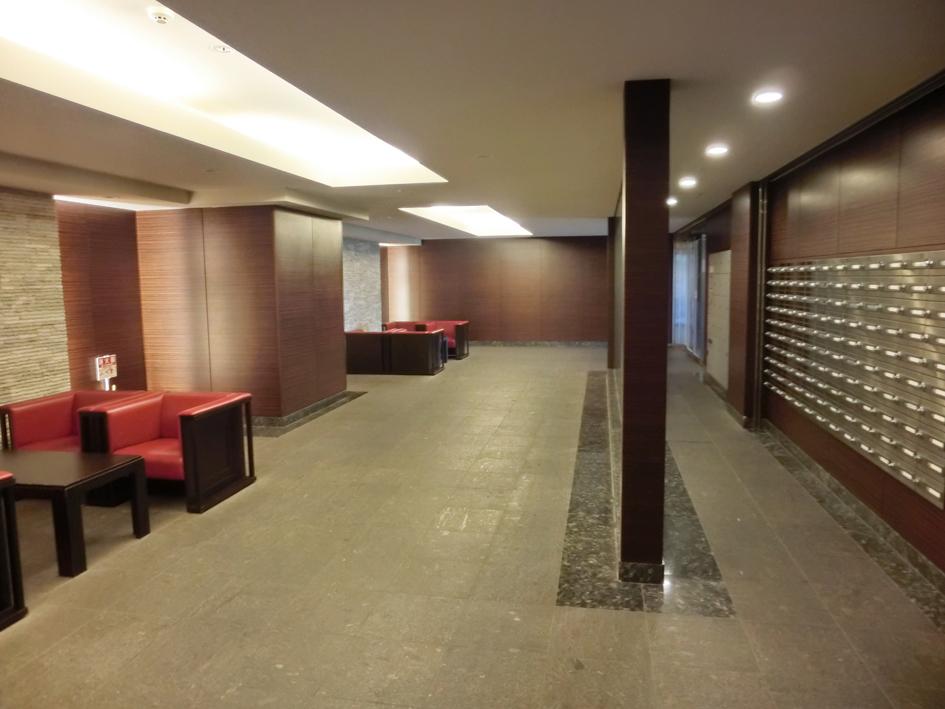 Hotel is like entrance.
ホテルライクなエントランスです。
Location
|







