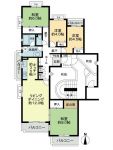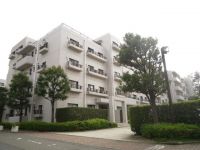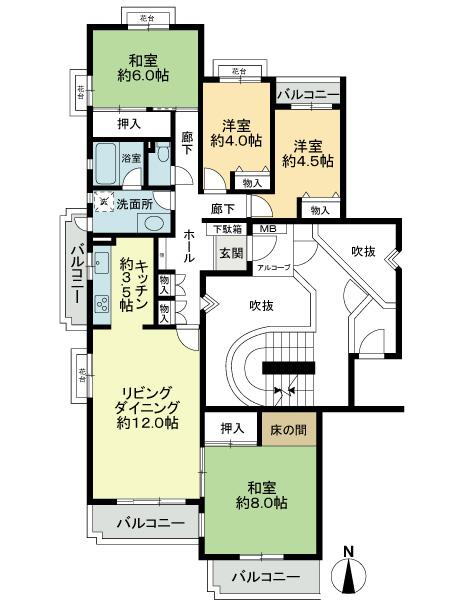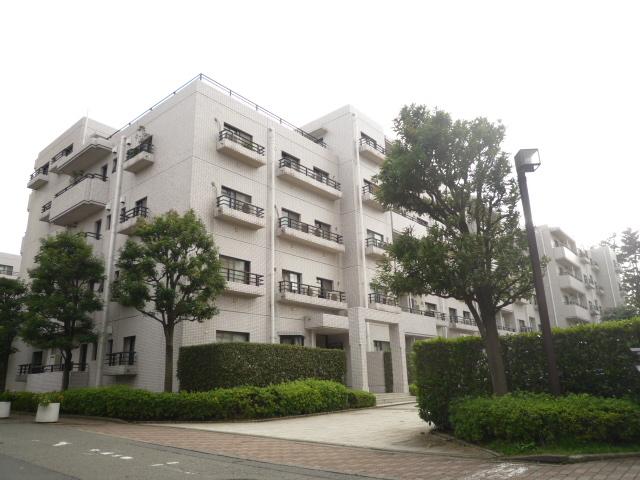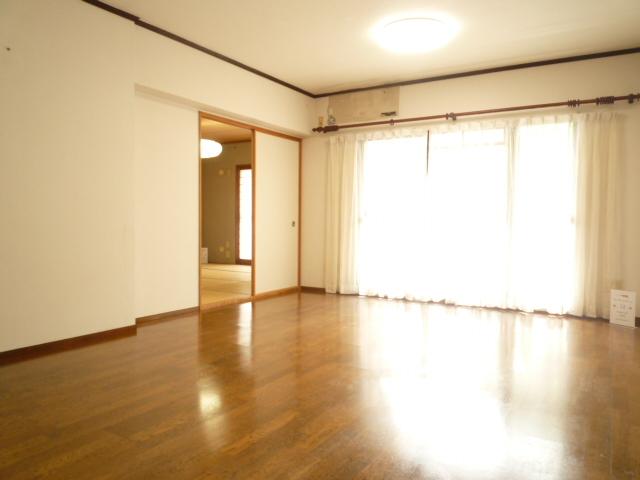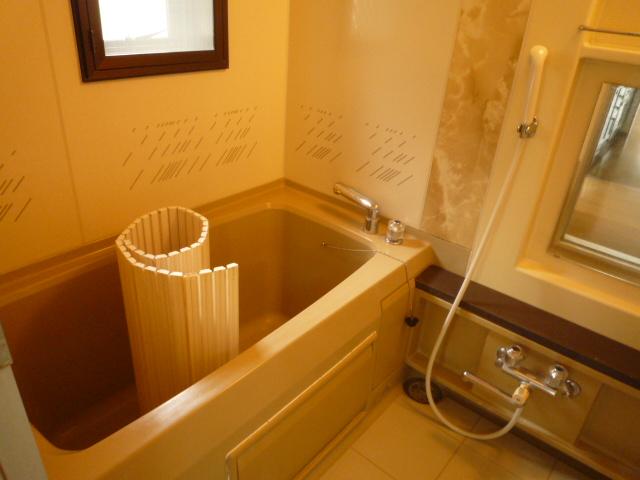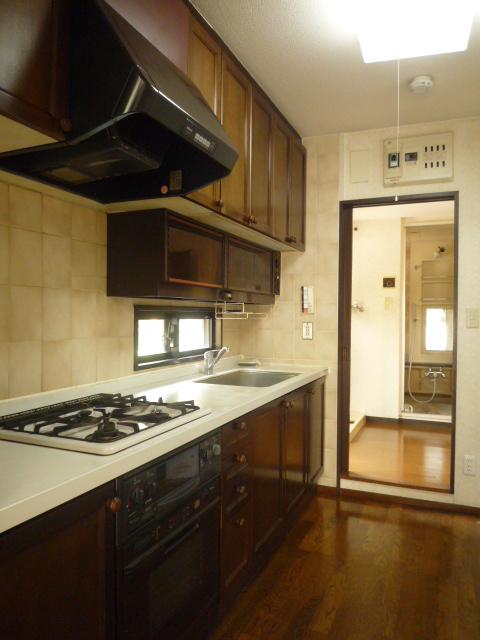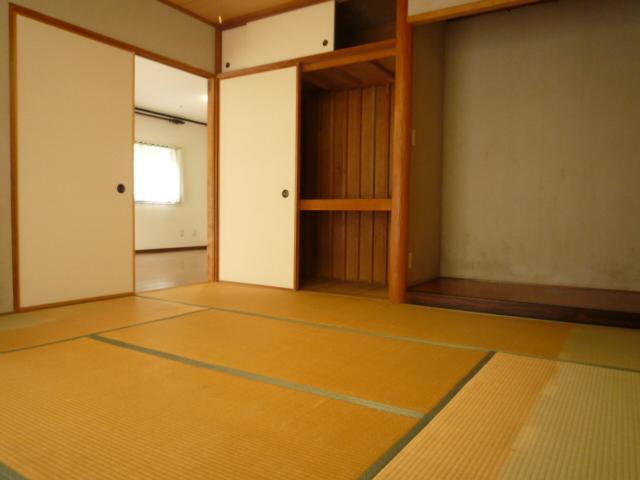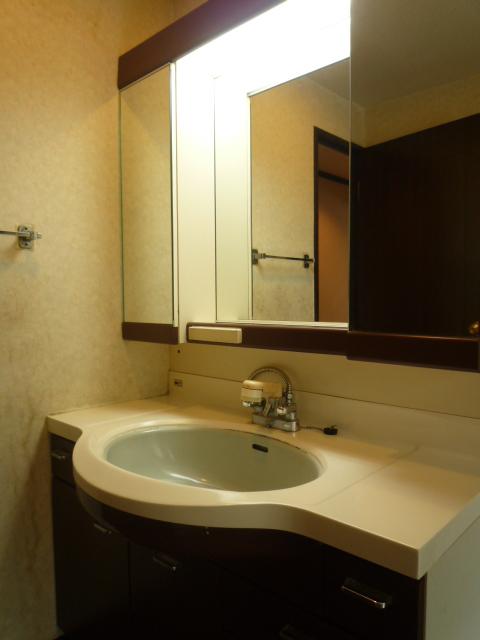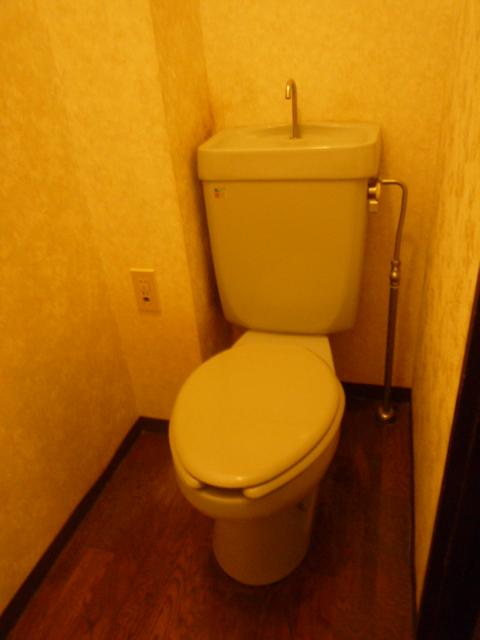|
|
Sagamihara City, Kanagawa Prefecture, Minami-ku,
神奈川県相模原市南区
|
|
Odakyu line "Sagami" walk 7 minutes
小田急線「相模大野」歩7分
|
|
■ Bono Sagamiono (shopping mall) is opened in March 2013, Is more convenience is enhanced "Sagamiono" a 7-minute walk from the station
■ボーノ相模大野(ショッピングモール)が平成25年3月にオープンし、より利便性が高まる「相模大野」駅より徒歩7分です
|
|
■ In low-rise residences of popular lobby City Sagami Fifth Avenue, 90 sq m more than 4LDK, Per day is good in the southwest angle room ■ The lobby City Sagami Fifth Avenue, Supermarkets and bookstores, clinic, There is a child care facility ■ Parking Available (monthly 8,000 yen ~ 10,000 yen) ■ Current, Since it is a vacancy you can see feel free to
■人気のロビーシティ相模大野五番街の低層レジデンスで、90m2超の4LDK、南西角部屋で日当り良好です■ロビーシティ相模大野五番街には、スーパーや書店、クリニック、保育施設などがあります■駐車場空き有り(月額8,000円 ~ 10,000円)■現在、空室ですのでお気軽にご覧いただけます
|
Features pickup 特徴ピックアップ | | Immediate Available / It is close to golf course / It is close to Tennis Court / Super close / It is close to the city / Facing south / System kitchen / Corner dwelling unit / Yang per good / All room storage / Flat to the station / LDK15 tatami mats or more / Japanese-style room / Washbasin with shower / Self-propelled parking / 3 face lighting / 2 or more sides balcony / South balcony / Bicycle-parking space / High speed Internet correspondence / The window in the bathroom / TV monitor interphone / Leafy residential area / Urban neighborhood / Ventilation good / Maintained sidewalk / In a large town / Bike shelter 即入居可 /ゴルフ場が近い /テニスコートが近い /スーパーが近い /市街地が近い /南向き /システムキッチン /角住戸 /陽当り良好 /全居室収納 /駅まで平坦 /LDK15畳以上 /和室 /シャワー付洗面台 /自走式駐車場 /3面採光 /2面以上バルコニー /南面バルコニー /駐輪場 /高速ネット対応 /浴室に窓 /TVモニタ付インターホン /緑豊かな住宅地 /都市近郊 /通風良好 /整備された歩道 /大型タウン内 /バイク置場 |
Property name 物件名 | | Lobby City Sagami Fifth Avenue 12 Building ロビーシティ相模大野五番街12号棟 |
Price 価格 | | 35,800,000 yen 3580万円 |
Floor plan 間取り | | 4LDK 4LDK |
Units sold 販売戸数 | | 1 units 1戸 |
Occupied area 専有面積 | | 99.62 sq m (center line of wall) 99.62m2(壁芯) |
Other area その他面積 | | Balcony area: 15.09 sq m バルコニー面積:15.09m2 |
Whereabouts floor / structures and stories 所在階/構造・階建 | | Second floor / RC5 story 2階/RC5階建 |
Completion date 完成時期(築年月) | | October 1988 1988年10月 |
Address 住所 | | Sagamihara City, Kanagawa Prefecture, Minami-ku, Sagamiono 4 神奈川県相模原市南区相模大野4 |
Traffic 交通 | | Odakyu line "Sagami" walk 7 minutes 小田急線「相模大野」歩7分
|
Related links 関連リンク | | [Related Sites of this company] 【この会社の関連サイト】 |
Person in charge 担当者より | | Person in charge of real-estate and building Ayumi Daisuke Age: 30 Daigyokai Experience: 9 years because it is the highest shopping is a real estate in life, I think that it is of course possible to worried or wondering. Let's thinking while consulting together to be able to buy and sell with a smile. 担当者宅建浜崎 大輔年齢:30代業界経験:9年人生で一番高い買い物である不動産ですから、迷ったり悩んだりすることは当然だと思います。笑顔で売買できるように一緒に相談しながら考えていきましょう。 |
Contact お問い合せ先 | | TEL: 0120-984841 [Toll free] Please contact the "saw SUUMO (Sumo)" TEL:0120-984841【通話料無料】「SUUMO(スーモ)を見た」と問い合わせください |
Administrative expense 管理費 | | 7600 yen / Month (consignment (commuting)) 7600円/月(委託(通勤)) |
Repair reserve 修繕積立金 | | 10,250 yen / Month 1万250円/月 |
Expenses 諸費用 | | Central Square (union dues): 100 yen / Month, Central Square (repair reserve): 100 yen / Month 中央広場(組合費):100円/月、中央広場(修繕積立金):100円/月 |
Time residents 入居時期 | | Immediate available 即入居可 |
Whereabouts floor 所在階 | | Second floor 2階 |
Direction 向き | | South 南 |
Overview and notices その他概要・特記事項 | | Contact: Ayumi Daisuke 担当者:浜崎 大輔 |
Structure-storey 構造・階建て | | RC5 story RC5階建 |
Site of the right form 敷地の権利形態 | | Ownership 所有権 |
Use district 用途地域 | | One dwelling 1種住居 |
Parking lot 駐車場 | | Site (8000 yen ~ ¥ 10,000 / Month) 敷地内(8000円 ~ 1万円/月) |
Company profile 会社概要 | | <Mediation> Minister of Land, Infrastructure and Transport (6) No. 004139 (Ltd.) Daikyo Riarudo Machida / Telephone reception → Headquarters: Tokyo Yubinbango194-0013 Machida, Tokyo Haramachida 6-3-8 Sumitomo Mitsui Banking Corporation Machida Station building sixth floor <仲介>国土交通大臣(6)第004139号(株)大京リアルド町田店/電話受付→本社:東京〒194-0013 東京都町田市原町田6-3-8 三井住友銀行町田駅前ビル6階 |
Construction 施工 | | Taisei Co., Ltd. 大成建設(株) |
