Used Apartments » Kanto » Kanagawa Prefecture » Sagamihara Minami-ku
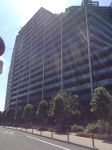 
| | Sagamihara City, Kanagawa Prefecture, Minami-ku, 神奈川県相模原市南区 |
| Odakyu line "Sagami" walk 5 minutes 小田急線「相模大野」歩5分 |
| Facing south, Bathroom Dryer, Dish washing dryer, 24 hours garbage disposal Allowed, Floor heating, System kitchen, Share facility enhancement, All room storage, Self-propelled parking, Bicycle-parking space, disposer, Pets Negotiable 南向き、浴室乾燥機、食器洗乾燥機、24時間ゴミ出し可、床暖房、システムキッチン、共有施設充実、全居室収納、自走式駐車場、駐輪場、ディスポーザー、ペット相談 |
| park, Medical facilities, Sport ・ Leisure facilities, Life support equipment is rich set of financial institutions, It is equipped with living environment to be able to spend comfortable. 公園、医療施設、スポーツ・レジャー施設、金融機関等の生活支援設備が豊富に揃い、快適に過ごせる住環境が整っています。 |
Features pickup 特徴ピックアップ | | Facing south / System kitchen / Bathroom Dryer / Yang per good / Share facility enhancement / All room storage / 24 hours garbage disposal Allowed / Self-propelled parking / Bicycle-parking space / Elevator / Otobasu / Warm water washing toilet seat / TV monitor interphone / All living room flooring / Dish washing dryer / Walk-in closet / Pets Negotiable / BS ・ CS ・ CATV / 24-hour manned management / Floor heating / Delivery Box / Kids Room ・ nursery / Bike shelter 南向き /システムキッチン /浴室乾燥機 /陽当り良好 /共有施設充実 /全居室収納 /24時間ゴミ出し可 /自走式駐車場 /駐輪場 /エレベーター /オートバス /温水洗浄便座 /TVモニタ付インターホン /全居室フローリング /食器洗乾燥機 /ウォークインクロゼット /ペット相談 /BS・CS・CATV /24時間有人管理 /床暖房 /宅配ボックス /キッズルーム・託児所 /バイク置場 | Property name 物件名 | | Park Square Sagamiono Tower & Residence パークスクエア相模大野タワー&レジデンス | Price 価格 | | 41,800,000 yen 4180万円 | Floor plan 間取り | | 3LDK 3LDK | Units sold 販売戸数 | | 1 units 1戸 | Total units 総戸数 | | 718 units 718戸 | Occupied area 専有面積 | | 71.05 sq m (center line of wall) 71.05m2(壁芯) | Other area その他面積 | | Balcony area: 12.2 sq m バルコニー面積:12.2m2 | Whereabouts floor / structures and stories 所在階/構造・階建 | | 10th floor / RC19 floors 1 underground story 10階/RC19階地下1階建 | Completion date 完成時期(築年月) | | January 2009 2009年1月 | Address 住所 | | Sagamihara City, Kanagawa Prefecture, Minami-ku, Sagamiono 7 神奈川県相模原市南区相模大野7 | Traffic 交通 | | Odakyu line "Sagami" walk 5 minutes 小田急線「相模大野」歩5分
| Person in charge 担当者より | | Rep Takano 担当者高野 | Contact お問い合せ先 | | Mitsui Home Estate Co., Ltd. Asset Solution Department TEL: 0800-601-3716 [Toll free] mobile phone ・ Also available from PHS
Caller ID is not notified
Please contact the "saw SUUMO (Sumo)"
If it does not lead, If the real estate company 三井ホームエステート(株)アセットソリューション部TEL:0800-601-3716【通話料無料】携帯電話・PHSからもご利用いただけます
発信者番号は通知されません
「SUUMO(スーモ)を見た」と問い合わせください
つながらない方、不動産会社の方は
| Administrative expense 管理費 | | 14,110 yen / Month (consignment (resident)) 1万4110円/月(委託(常駐)) | Repair reserve 修繕積立金 | | 11,230 yen / Month 1万1230円/月 | Expenses 諸費用 | | Bike yard: 1000 yen / Month バイク置場:1000円/月 | Time residents 入居時期 | | March 2014 schedule 2014年3月予定 | Whereabouts floor 所在階 | | 10th floor 10階 | Direction 向き | | South 南 | Overview and notices その他概要・特記事項 | | Contact: Takano 担当者:高野 | Structure-storey 構造・階建て | | RC19 floors 1 underground story RC19階地下1階建 | Site of the right form 敷地の権利形態 | | Ownership 所有権 | Use district 用途地域 | | Semi-industrial 準工業 | Parking lot 駐車場 | | Site (2000 yen ~ 11,000 yen / Month) 敷地内(2000円 ~ 1万1000円/月) | Company profile 会社概要 | | <Mediation> Minister of Land, Infrastructure and Transport (7). No. 003,612 (one company) Property distribution management Association (Corporation) metropolitan area real estate Fair Trade Council member Mitsui Home Estate Co., Ltd. Asset Solution Department Yubinbango102-0071, Chiyoda-ku, Tokyo Fujimi 2-3-11 Apple building 6th floor <仲介>国土交通大臣(7)第003612号(一社)不動産流通経営協会会員 (公社)首都圏不動産公正取引協議会加盟三井ホームエステート(株)アセットソリューション部〒102-0071 東京都千代田区富士見2-3-11 アップルビル6階 | Construction 施工 | | Nishimatsu Construction Co., Ltd. 西松建設(株) |
Local appearance photo現地外観写真 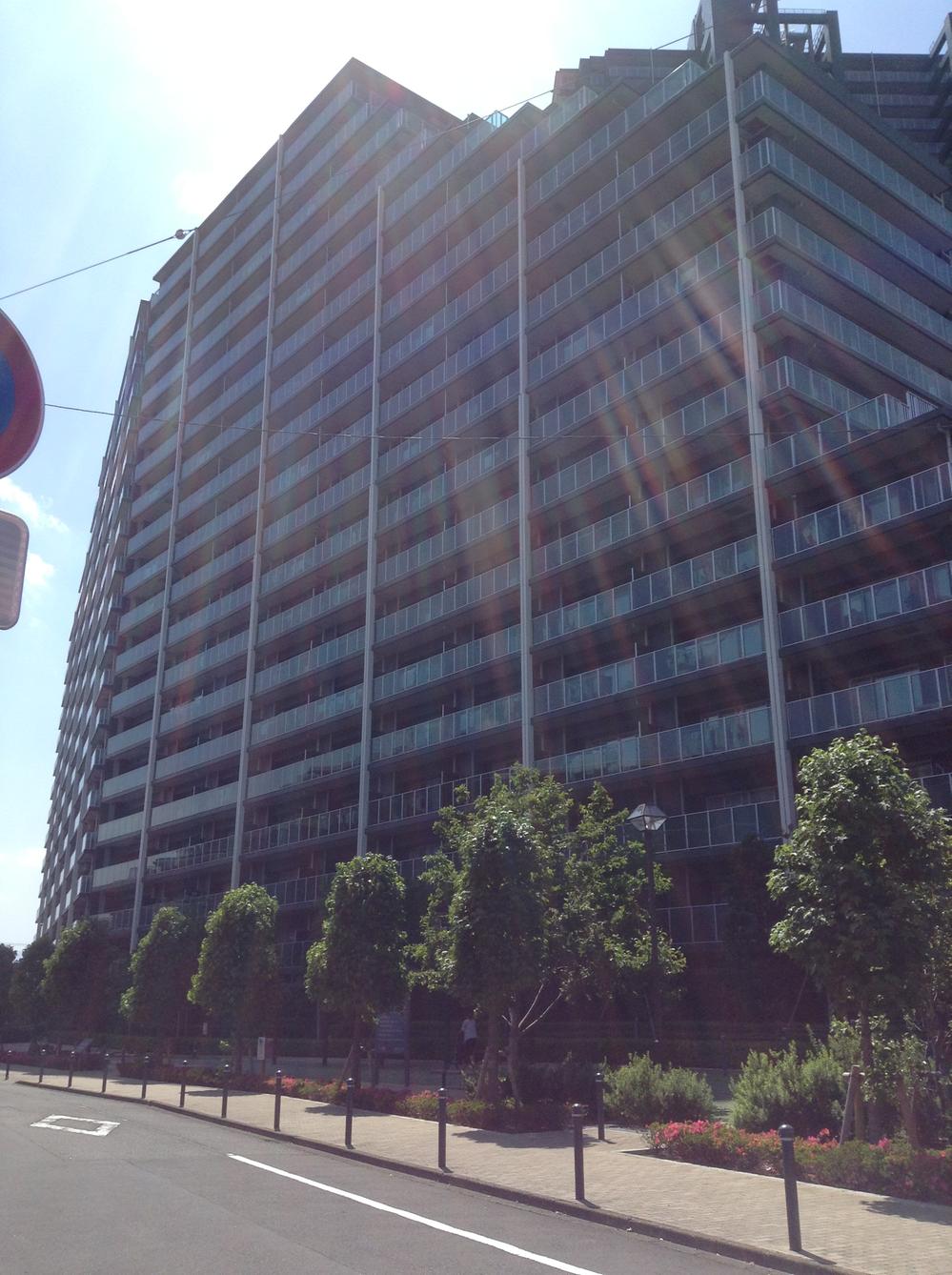 Local (August 2013) Shooting
現地(2013年8月)撮影
Floor plan間取り図 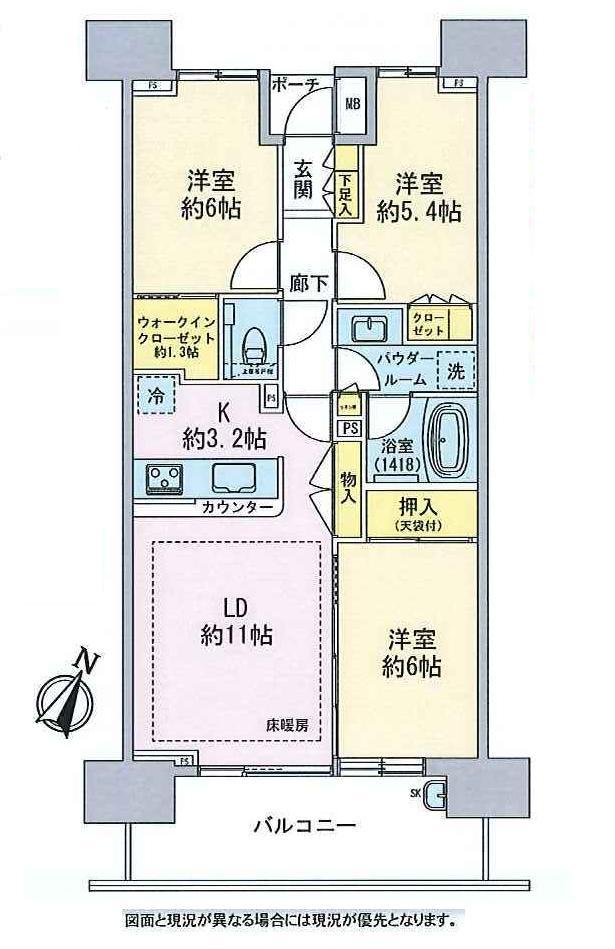 3LDK, Price 41,800,000 yen, Occupied area 71.05 sq m , Balcony area 12.2 sq m
3LDK、価格4180万円、専有面積71.05m2、バルコニー面積12.2m2
Kitchenキッチン 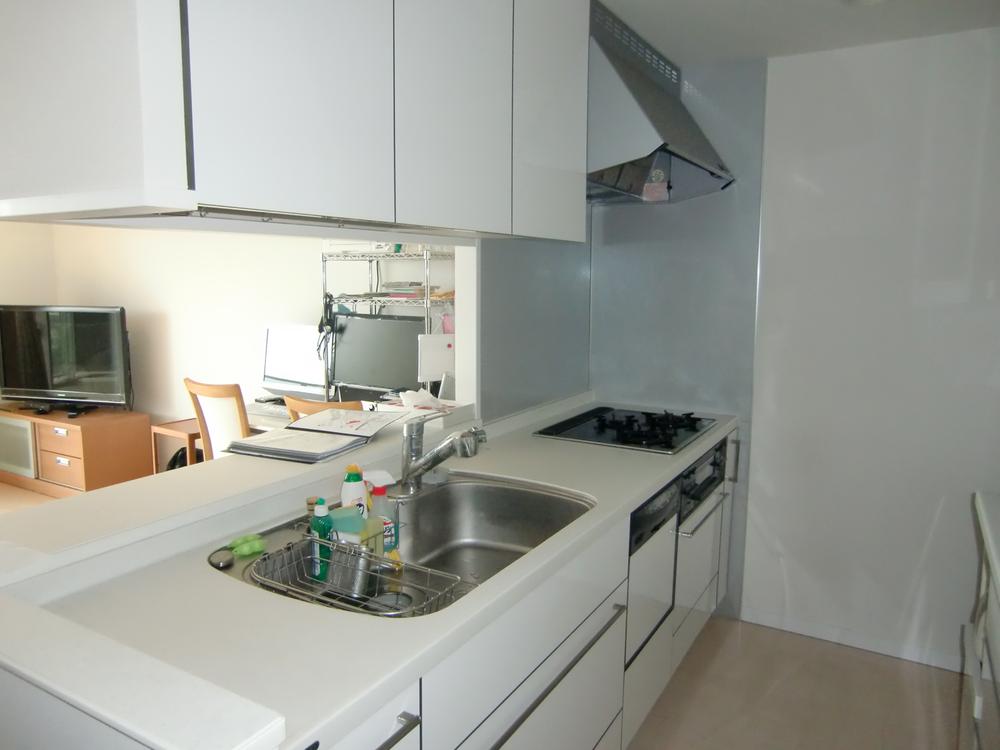 Room (August 2013) Shooting
室内(2013年8月)撮影
Livingリビング 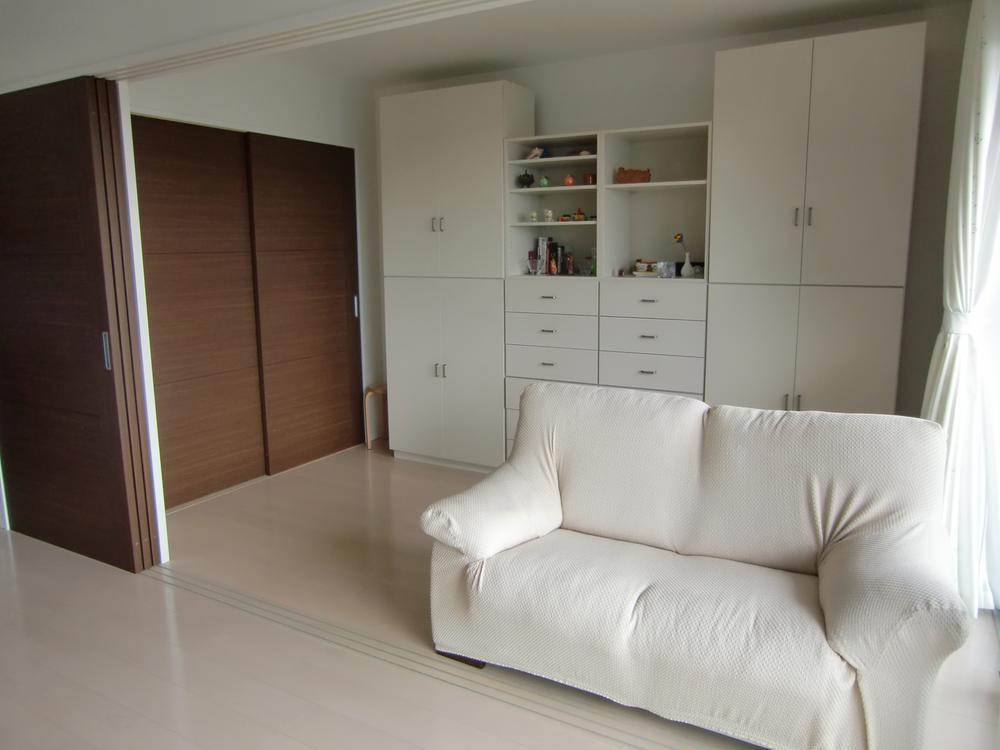 Room (August 2013) Shooting
室内(2013年8月)撮影
Wash basin, toilet洗面台・洗面所 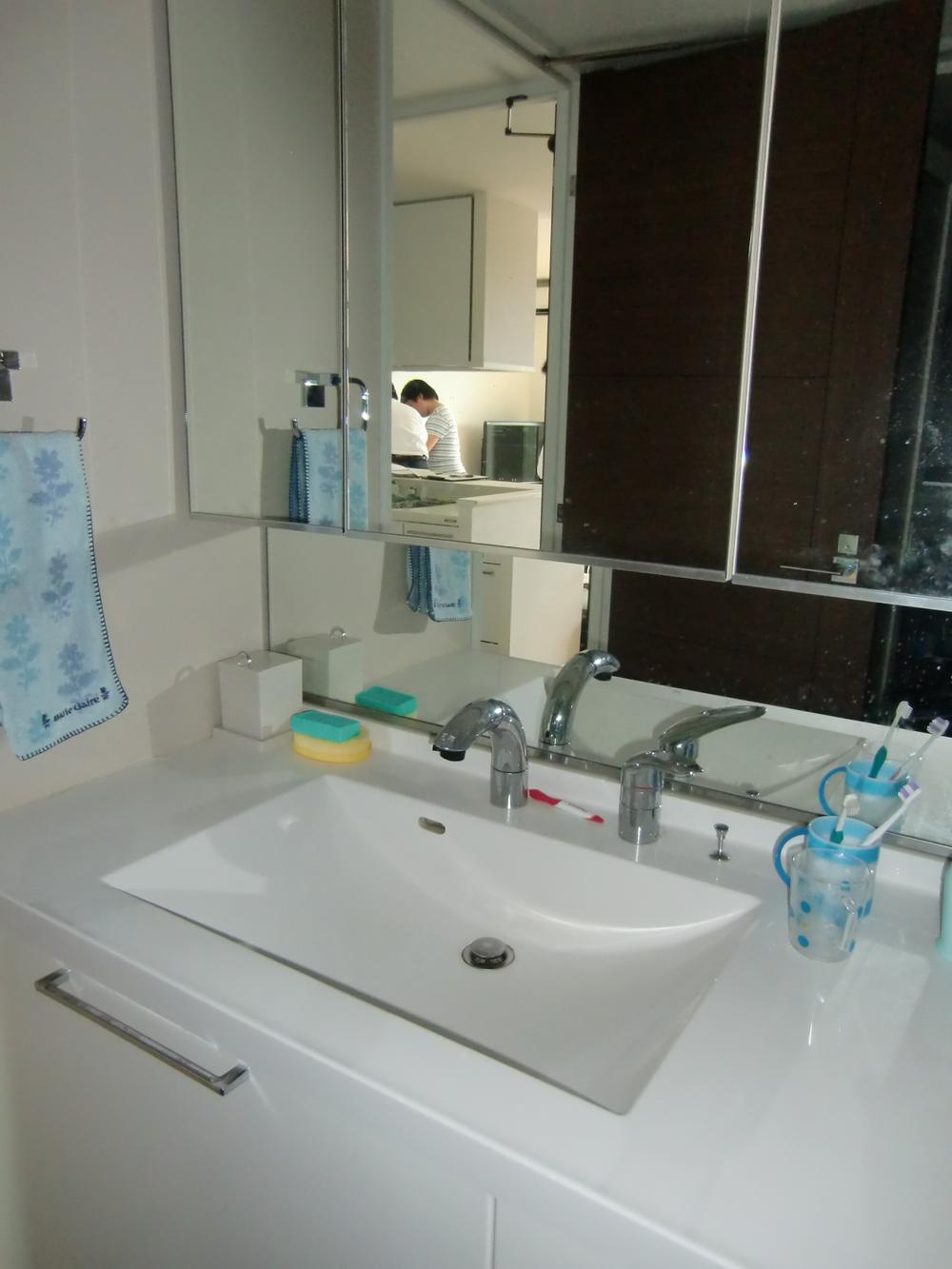 Room (August 2013) Shooting
室内(2013年8月)撮影
Livingリビング 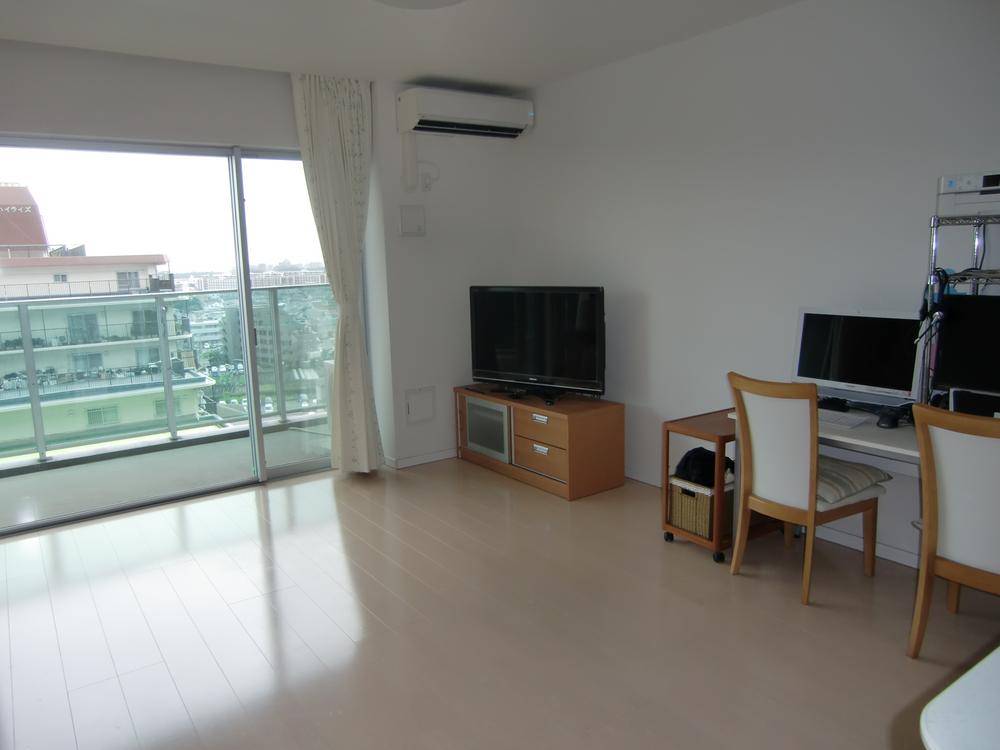 Room (August 2013) Shooting
室内(2013年8月)撮影
Other Equipmentその他設備 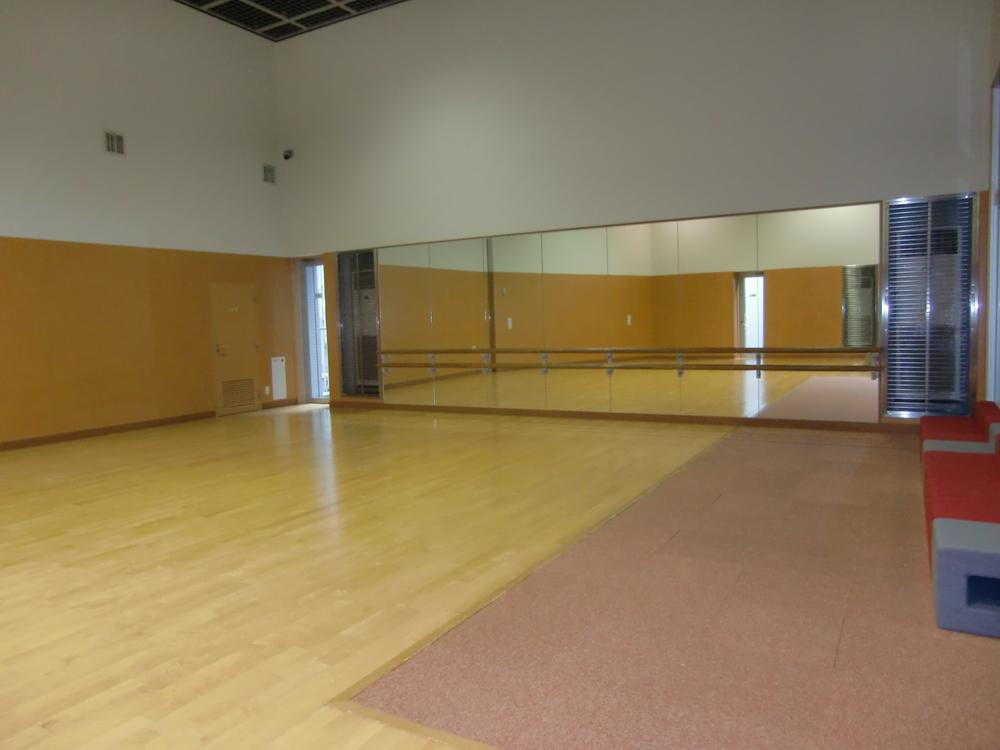 Kids studio
キッズスタジオ
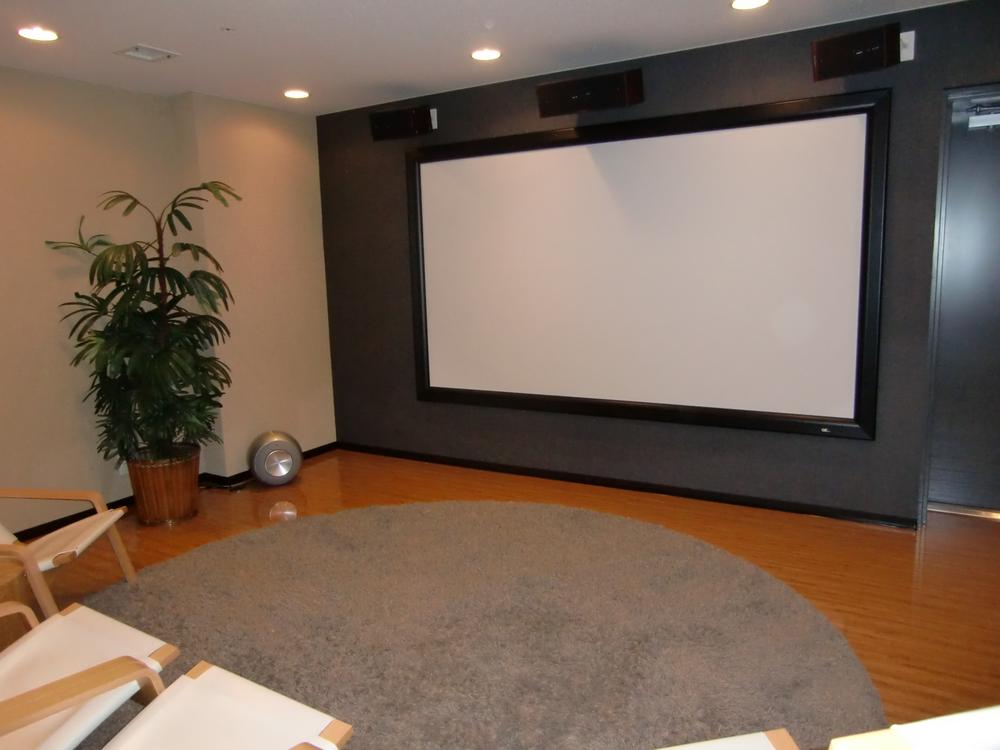 Theater living
シアターリビング
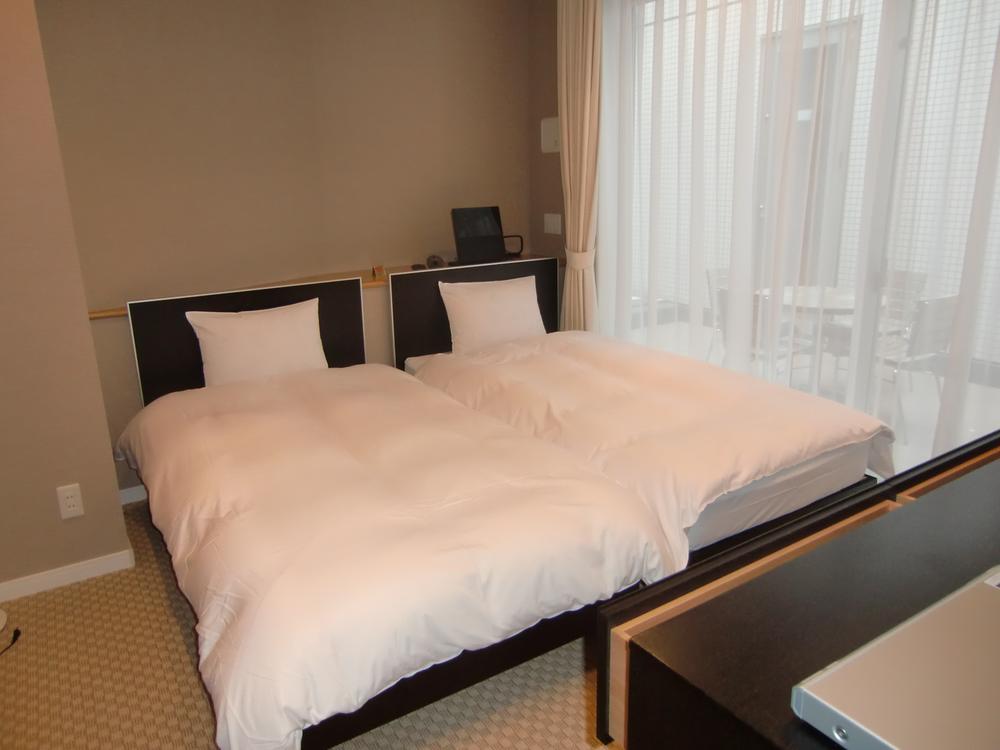 Guest rooms
ゲストルーム
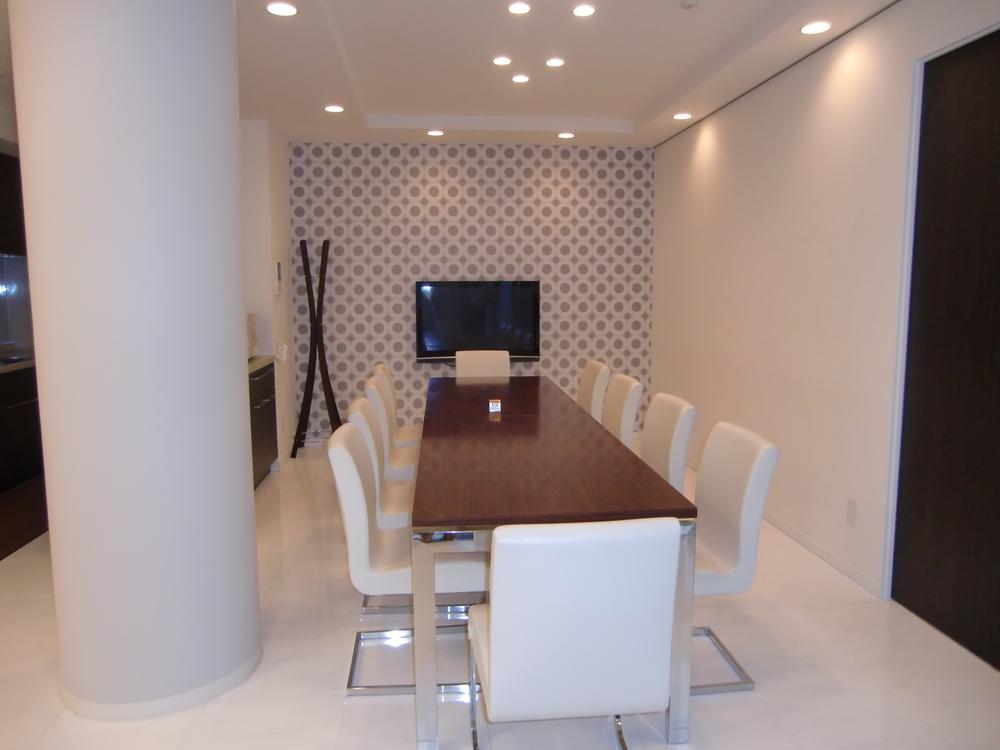 Party Room
パーティールーム
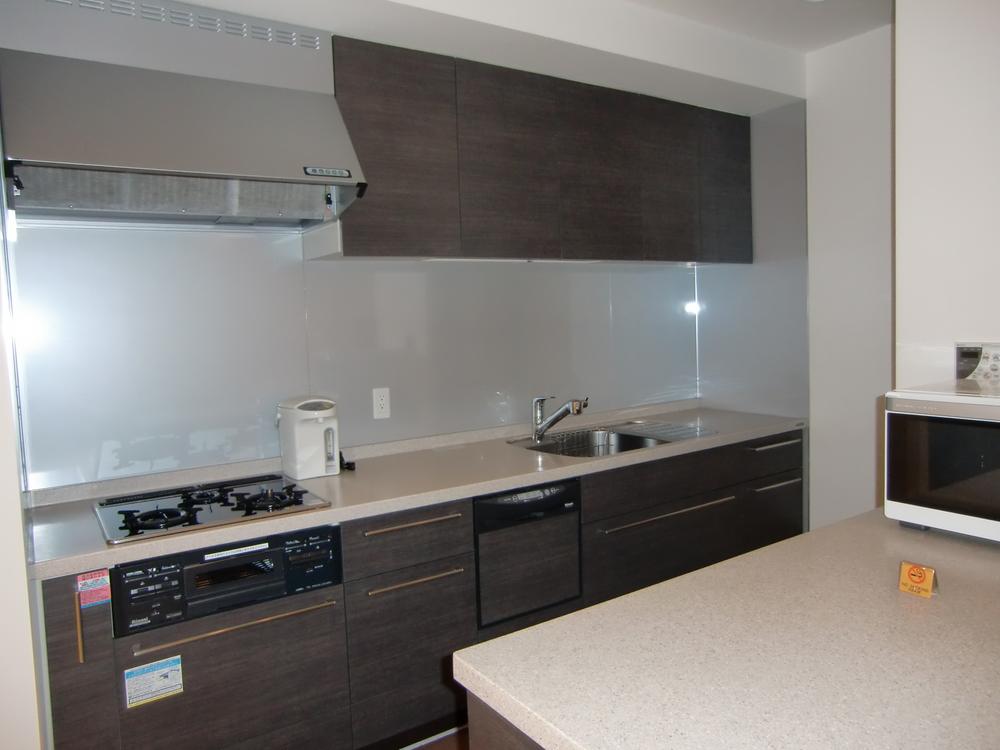 Party Room
パーティールーム
Non-living roomリビング以外の居室 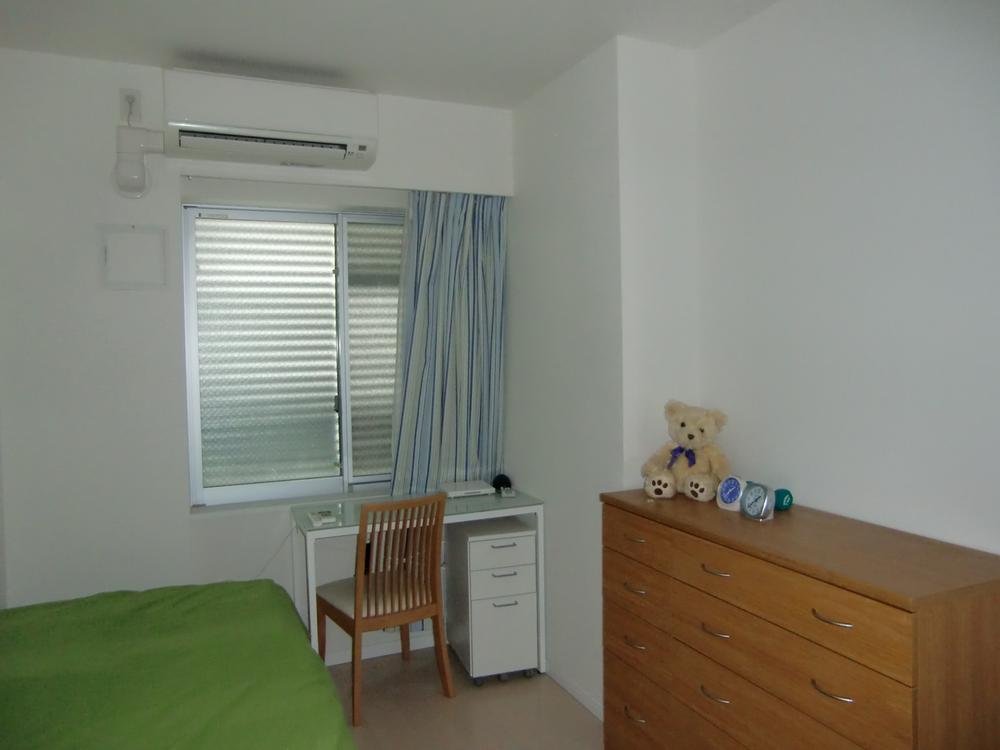 Room (August 2013) Shooting
室内(2013年8月)撮影
Location
|













