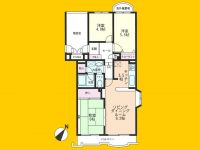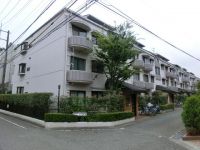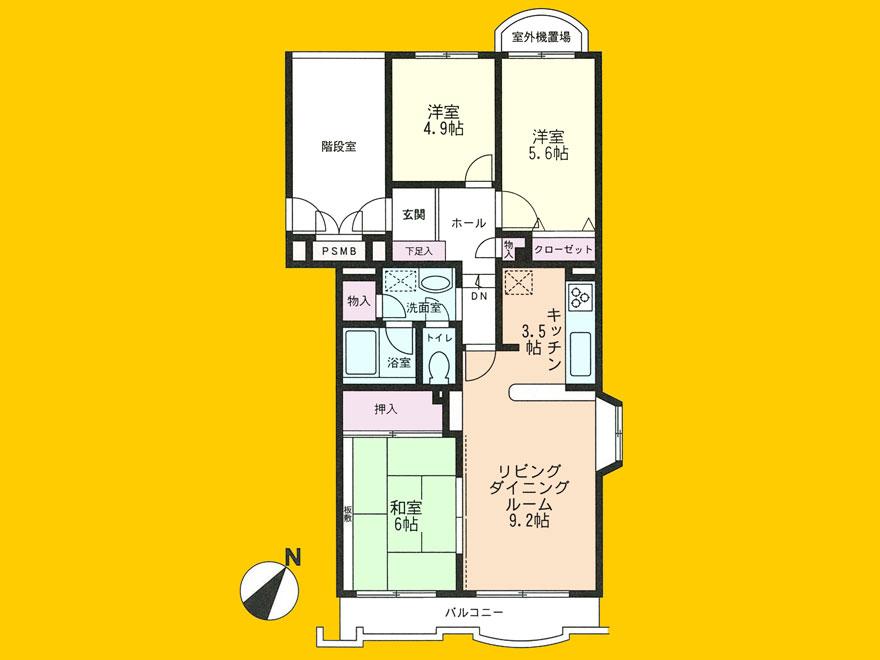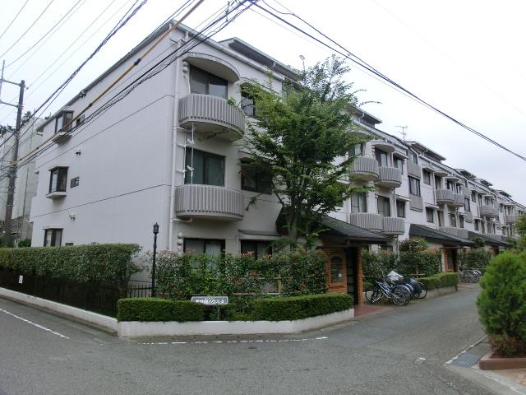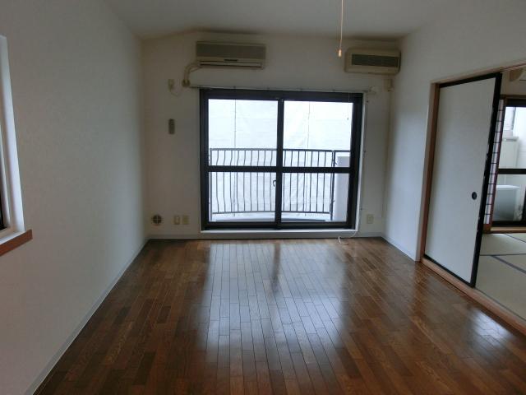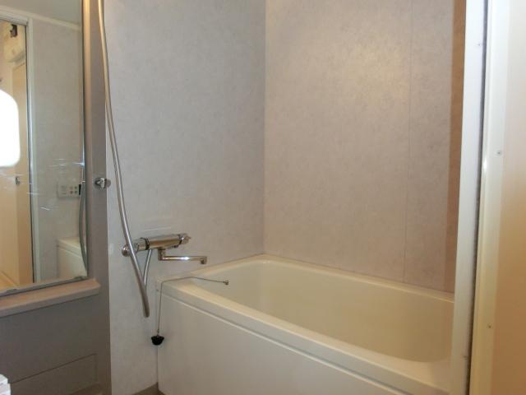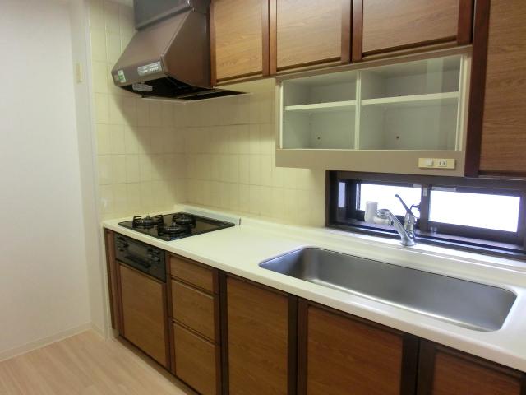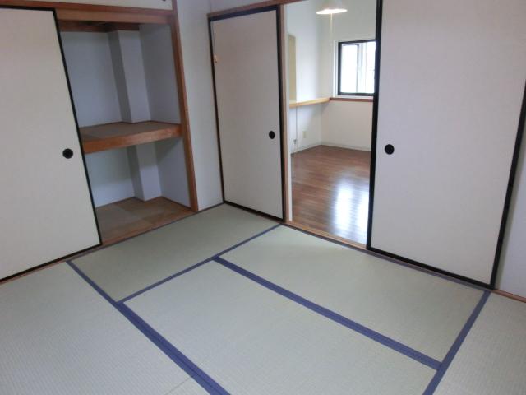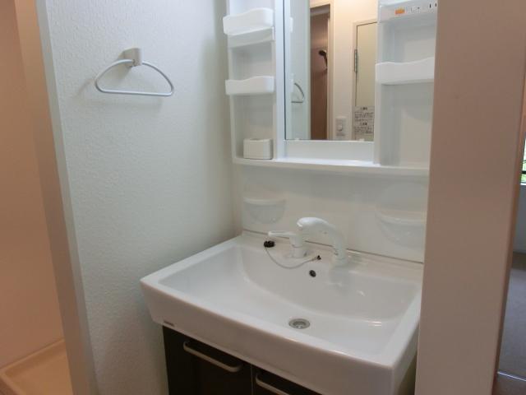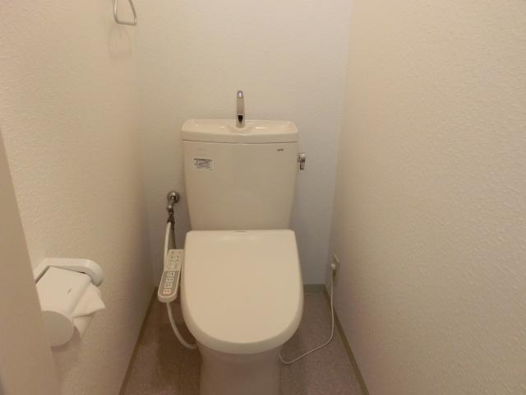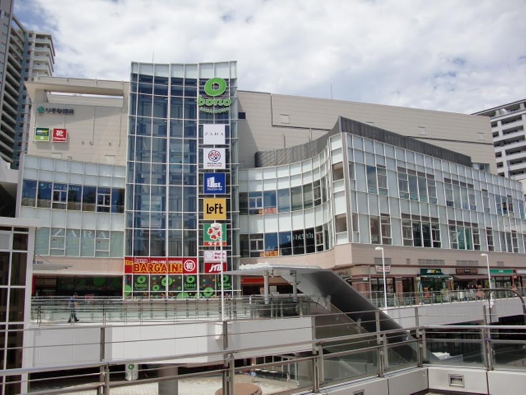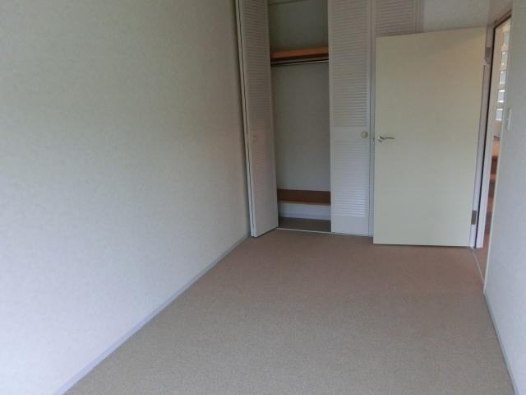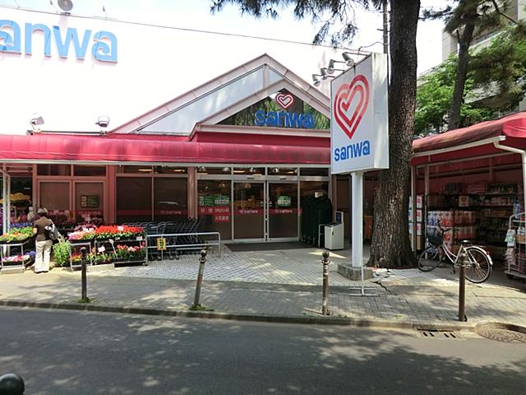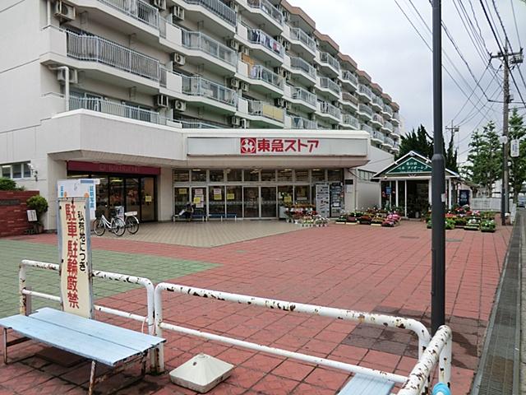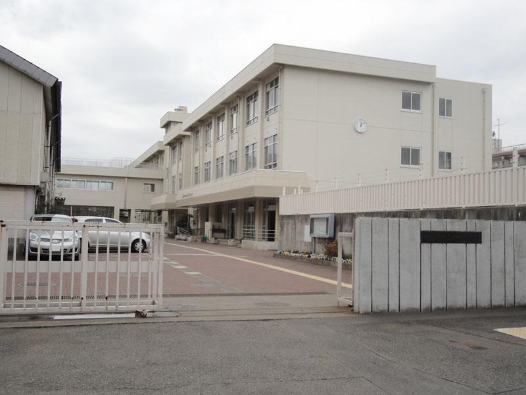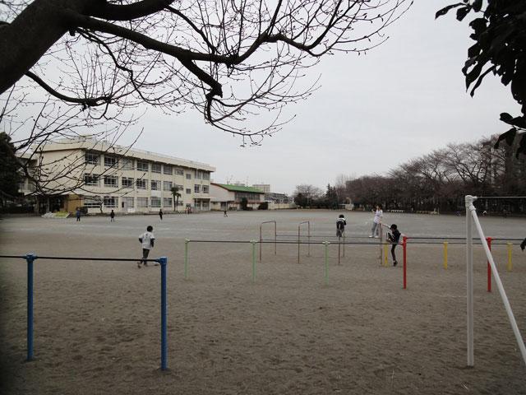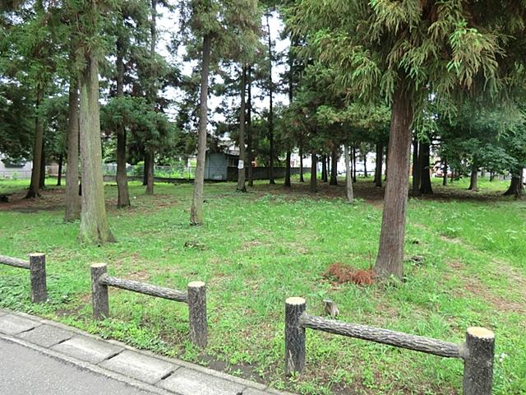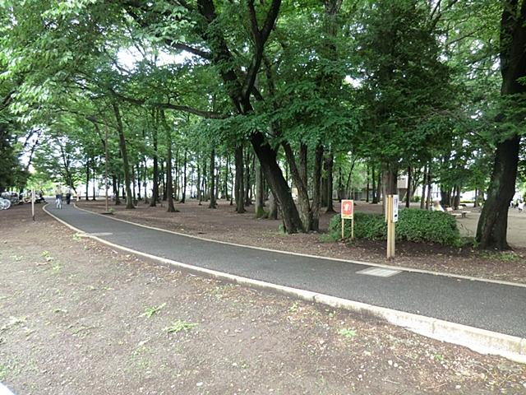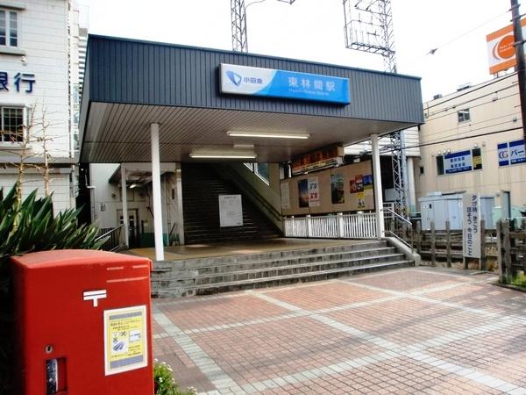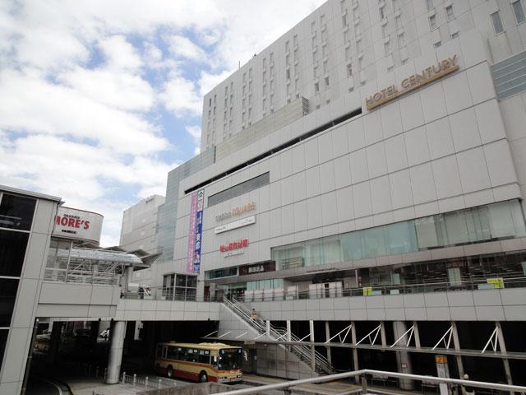|
|
Sagamihara City, Kanagawa Prefecture, Minami-ku,
神奈川県相模原市南区
|
|
Enoshima Odakyu "Higashirinkan" walk 8 minutes
小田急江ノ島線「東林間」歩8分
|
|
■ For the southeast-facing angle room, Good per sun ■ 2 line 2 Station available (within walking distance) ■ 2013 July renovation completed ■ Crane platform elementary school ・ Shinmachi junior high school
■東南向き角部屋の為、陽当たり良好■2路線2駅利用可能(徒歩圏内)■H25年7月リフォーム済■鶴の台小学校・新町中学校
|
|
Corner dwelling unit, Yang per good, Southeast direction, 2 along the line more accessibleese-style room, Warm water washing toilet seat, City gas, ※ Pet breeding not principle
角住戸、陽当り良好、東南向き、2沿線以上利用可、和室、温水洗浄便座、都市ガス、※ペット飼育原則不可
|
Features pickup 特徴ピックアップ | | 2 along the line more accessible / Corner dwelling unit / Yang per good / Japanese-style room / Southeast direction / Warm water washing toilet seat 2沿線以上利用可 /角住戸 /陽当り良好 /和室 /東南向き /温水洗浄便座 |
Property name 物件名 | | Orient Higashirinkan House -2 オリエント東林間ハウス-2 |
Price 価格 | | 17.8 million yen 1780万円 |
Floor plan 間取り | | 3LDK 3LDK |
Units sold 販売戸数 | | 1 units 1戸 |
Total units 総戸数 | | 43 units 43戸 |
Occupied area 専有面積 | | 67.55 sq m (center line of wall) 67.55m2(壁芯) |
Other area その他面積 | | Balcony area: 7.95 sq m バルコニー面積:7.95m2 |
Whereabouts floor / structures and stories 所在階/構造・階建 | | 3rd floor / RC4 story 3階/RC4階建 |
Completion date 完成時期(築年月) | | November 1984 1984年11月 |
Address 住所 | | Sagamihara City, Kanagawa Prefecture, Minami-ku, Higashirinkan 1 神奈川県相模原市南区東林間1 |
Traffic 交通 | | Enoshima Odakyu "Higashirinkan" walk 8 minutes
Odakyu line "Sagami" walk 13 minutes
Odawara Line Odakyu "Odakyusagamihara" walk 20 minutes 小田急江ノ島線「東林間」歩8分
小田急線「相模大野」歩13分
小田急小田原線「小田急相模原」歩20分
|
Related links 関連リンク | | [Related Sites of this company] 【この会社の関連サイト】 |
Person in charge 担当者より | | Person in charge of real-estate and building Kudo NaoHomare Age: 30 Daigyokai experience: you will be dating up to 10 years you are going to convince. 担当者宅建工藤 尚誉年齢:30代業界経験:10年お客様が納得されるまでお付き合いさせていただきます。 |
Contact お問い合せ先 | | TEL: 0800-603-8081 [Toll free] mobile phone ・ Also available from PHS
Caller ID is not notified
Please contact the "saw SUUMO (Sumo)"
If it does not lead, If the real estate company TEL:0800-603-8081【通話料無料】携帯電話・PHSからもご利用いただけます
発信者番号は通知されません
「SUUMO(スーモ)を見た」と問い合わせください
つながらない方、不動産会社の方は
|
Administrative expense 管理費 | | 10,130 yen / Month (consignment (cyclic)) 1万130円/月(委託(巡回)) |
Repair reserve 修繕積立金 | | 12,970 yen / Month 1万2970円/月 |
Time residents 入居時期 | | Consultation 相談 |
Whereabouts floor 所在階 | | 3rd floor 3階 |
Direction 向き | | Southeast 南東 |
Renovation リフォーム | | July 2013 interior renovation completed (kitchen ・ toilet ・ wall ・ all rooms ・ House cleaning) 2013年7月内装リフォーム済(キッチン・トイレ・壁・全室・ハウスクリーニング) |
Overview and notices その他概要・特記事項 | | Contact: Kudo NaoHomare 担当者:工藤 尚誉 |
Structure-storey 構造・階建て | | RC4 story RC4階建 |
Site of the right form 敷地の権利形態 | | Ownership 所有権 |
Parking lot 駐車場 | | Sky Mu 空無 |
Company profile 会社概要 | | <Mediation> Minister of Land, Infrastructure and Transport (1) the first 008,178 No. Century 21 living style (Ltd.) Machida Yubinbango194-0022 Tokyo Machida Morino 4-15-12 <仲介>国土交通大臣(1)第008178号センチュリー21リビングスタイル(株)町田店〒194-0022 東京都町田市森野4-15-12 |
