Used Apartments » Kanto » Kanagawa Prefecture » Sagamihara Minami-ku
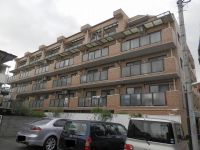 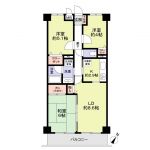
| | Sagamihara City, Kanagawa Prefecture, Minami-ku, 神奈川県相模原市南区 |
| Odawara Line Odakyu "Odakyusagamihara" walk 5 minutes 小田急小田原線「小田急相模原」歩5分 |
| Odakyu line "Odakyusagamihara" station walk 5 minutes ☆ 小田急線「小田急相模原」駅徒歩5分☆ |
| Bicycle storage (four free): One day per month 200 yen ・ Second unit per month 500 yen / Motorcycle Parking (three free): monthly 1000 yen ※ The above availability is 2013 October 3 [LifeInformation] About to gust 440m, About to pair Oxnard Odasaga 320m, About to Seven-Eleven 130m, About to Ito-Yokado 460m, Up to about easier Al Odasaga 360m, Up to about Sagamihara Hospital 1070m 自転車置き場(空き4台):1台目月額200円・2台目月額500円/バイク置き場(空き3台):月額1000円※上記空き状況は平成25年10月3日現在【LifeInformation】ガストまで約440m、ペアナードオダサガまで約320m、セブンイレブンまで約130m、イトーヨーカ堂まで約460m、ラクアルオダサガまで約360m、相模原病院まで約1070m |
Property name 物件名 | | Neohaitsu Odakyusagamihara ネオハイツ小田急相模原 | Price 価格 | | 14.8 million yen 1480万円 | Floor plan 間取り | | 3LDK 3LDK | Units sold 販売戸数 | | 1 units 1戸 | Occupied area 専有面積 | | 59.95 sq m (center line of wall) 59.95m2(壁芯) | Other area その他面積 | | Balcony area: 6.6 sq m バルコニー面積:6.6m2 | Whereabouts floor / structures and stories 所在階/構造・階建 | | 1st floor / RC5 story 1階/RC5階建 | Completion date 完成時期(築年月) | | March 1995 1995年3月 | Address 住所 | | Sagamihara City, Kanagawa Prefecture, Minami-ku, Minamidai 5 神奈川県相模原市南区南台5 | Traffic 交通 | | Odawara Line Odakyu "Odakyusagamihara" walk 5 minutes 小田急小田原線「小田急相模原」歩5分
| Contact お問い合せ先 | | Sumitomo Forestry Home Service Co., Ltd. Machida TEL: 0800-603-0256 [Toll free] mobile phone ・ Also available from PHS
Caller ID is not notified
Please contact the "saw SUUMO (Sumo)"
If it does not lead, If the real estate company 住友林業ホームサービス(株)町田店TEL:0800-603-0256【通話料無料】携帯電話・PHSからもご利用いただけます
発信者番号は通知されません
「SUUMO(スーモ)を見た」と問い合わせください
つながらない方、不動産会社の方は
| Administrative expense 管理費 | | 12,300 yen / Month (consignment (commuting)) 1万2300円/月(委託(通勤)) | Repair reserve 修繕積立金 | | 16,190 yen / Month 1万6190円/月 | Time residents 入居時期 | | Consultation 相談 | Whereabouts floor 所在階 | | 1st floor 1階 | Direction 向き | | Southeast 南東 | Structure-storey 構造・階建て | | RC5 story RC5階建 | Site of the right form 敷地の権利形態 | | Ownership 所有権 | Use district 用途地域 | | One middle and high 1種中高 | Parking lot 駐車場 | | Sky Mu 空無 | Company profile 会社概要 | | <Mediation> Minister of Land, Infrastructure and Transport (14) Article 000220 No. Sumitomo Forestry Home Service Co., Ltd. Machida Yubinbango194-0022 Tokyo Machida Morino 1-33-11 Machida Morino building first floor <仲介>国土交通大臣(14)第000220号住友林業ホームサービス(株)町田店〒194-0022 東京都町田市森野1-33-11 町田森野ビル1階 | Construction 施工 | | (Ltd.) Fujiki Komuten Co., Ltd. (株)藤木工務店 |
Local appearance photo現地外観写真 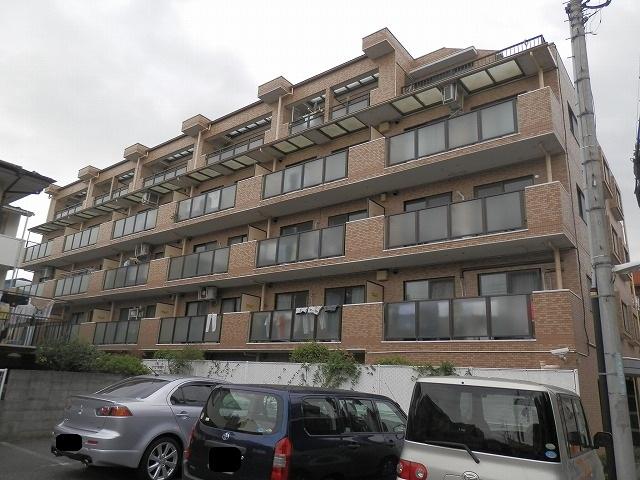 Local (10 May 2013) Shooting
現地(2013年10月)撮影
Floor plan間取り図 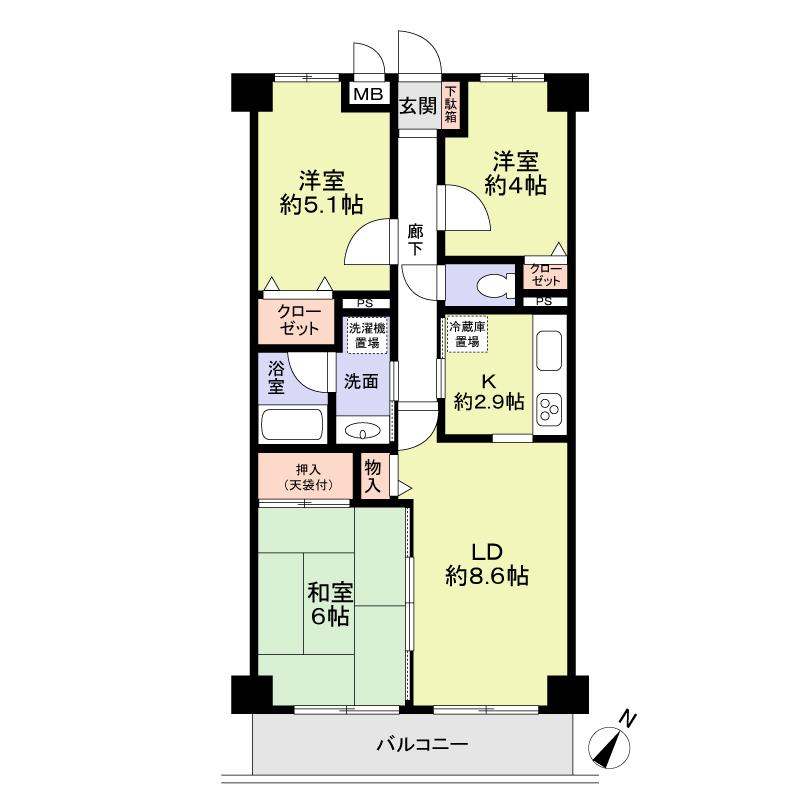 3LDK, Price 14.8 million yen, Occupied area 59.95 sq m , Balcony area 6.6 sq m
3LDK、価格1480万円、専有面積59.95m2、バルコニー面積6.6m2
Livingリビング 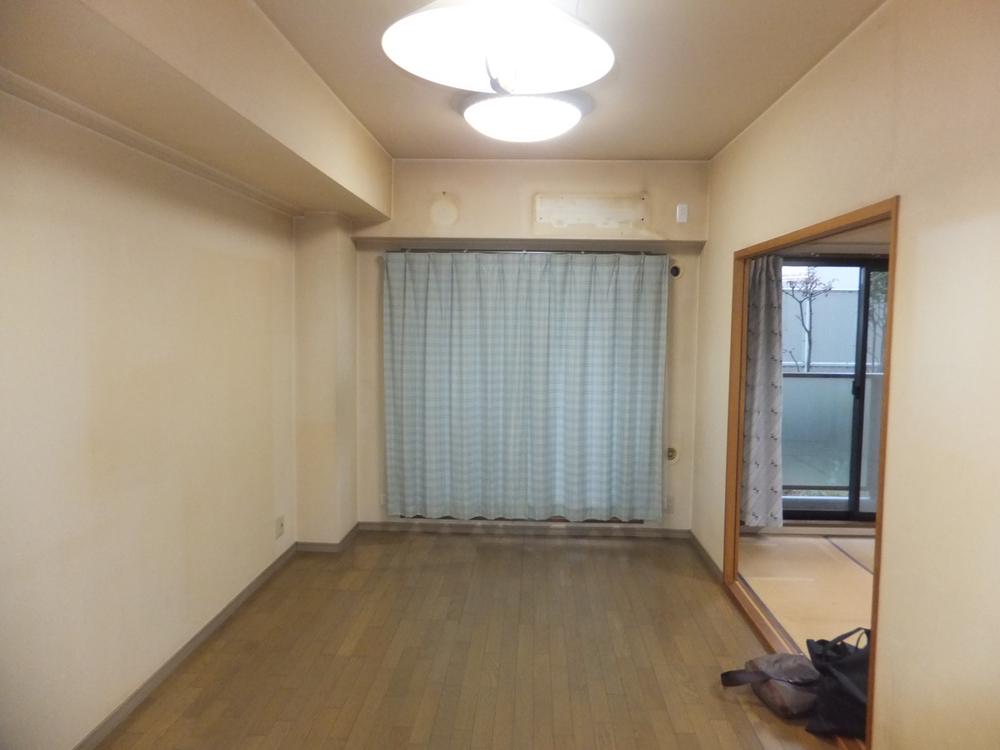 Indoor (11 May 2013) Shooting
室内(2013年11月)撮影
Kitchenキッチン 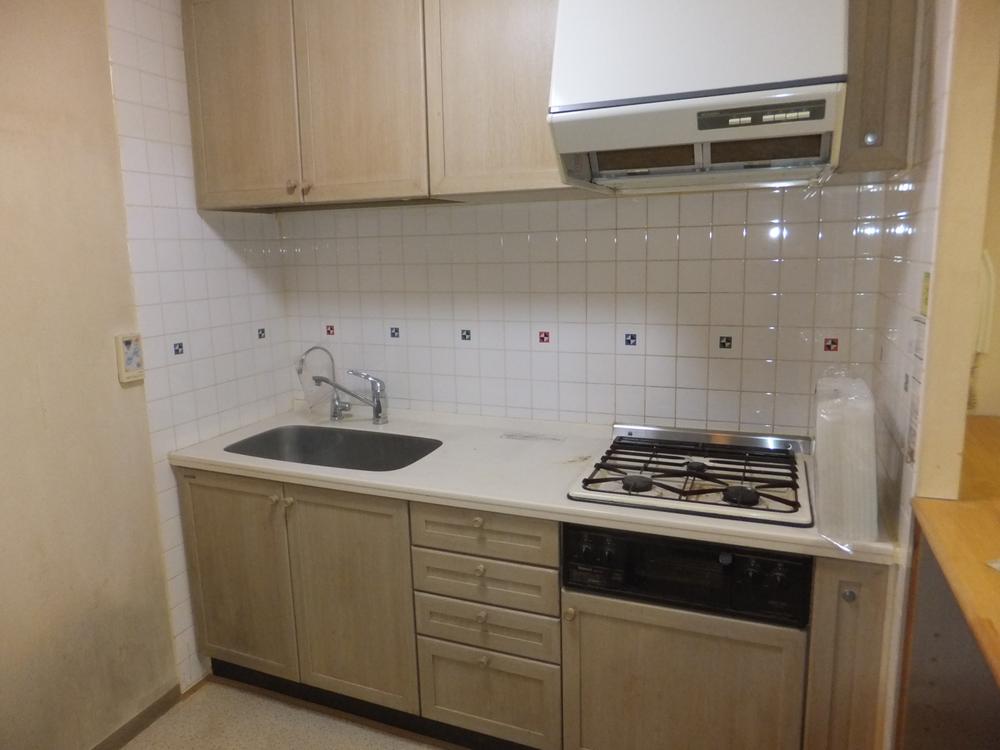 Indoor (11 May 2013) Shooting
室内(2013年11月)撮影
Non-living roomリビング以外の居室 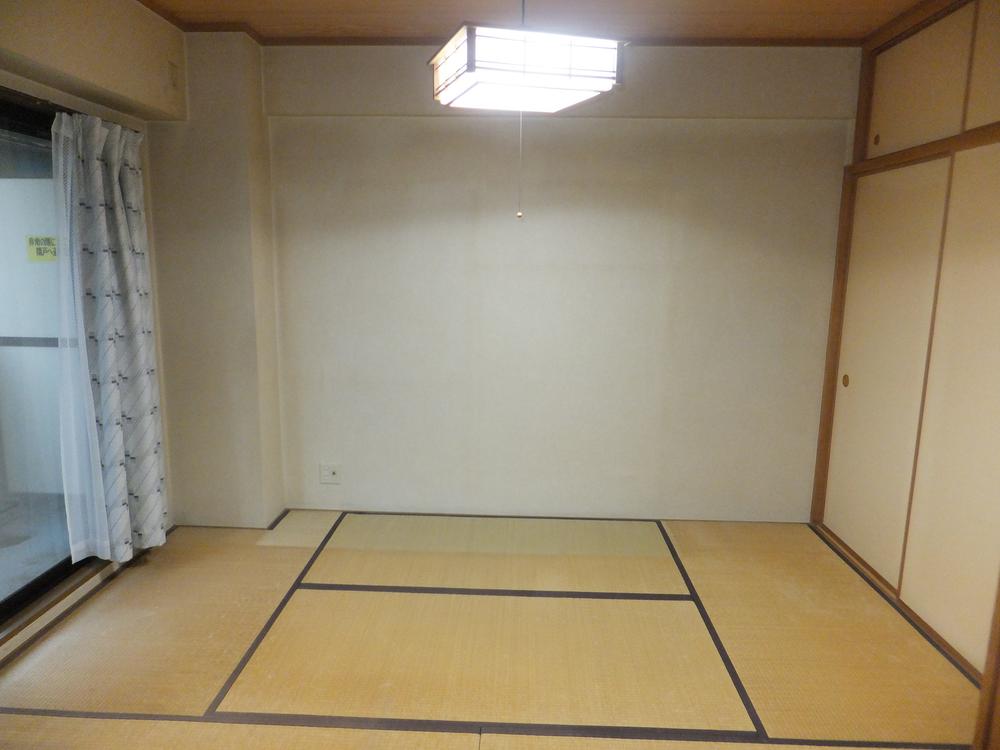 Indoor (11 May 2013) Shooting
室内(2013年11月)撮影
Local appearance photo現地外観写真 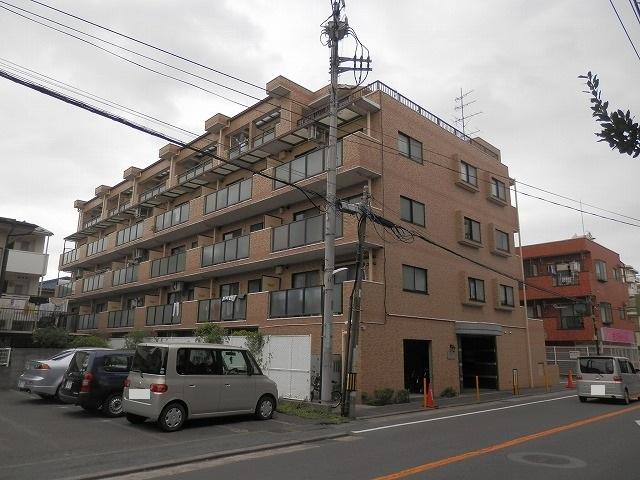 Local (10 May 2013) Shooting
現地(2013年10月)撮影
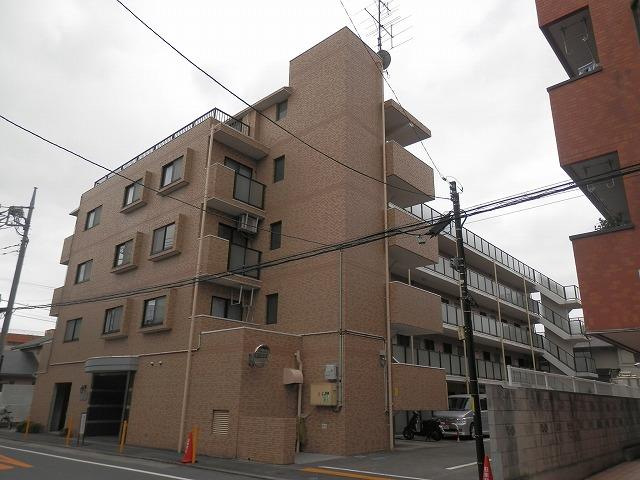 Local (10 May 2013) Shooting
現地(2013年10月)撮影
Kitchenキッチン 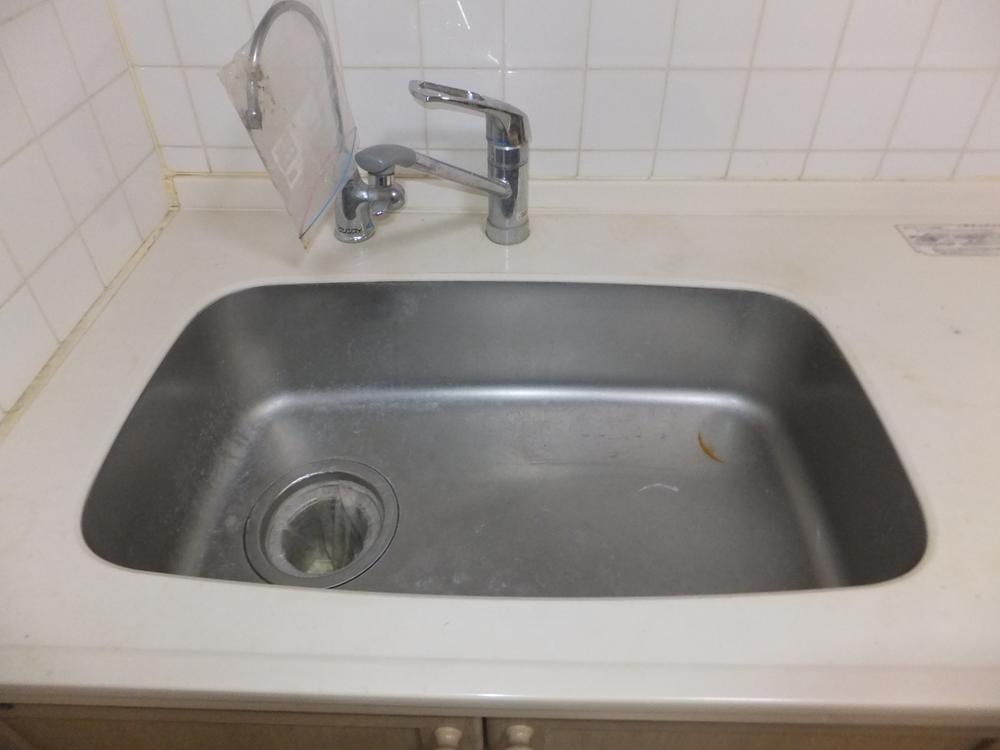 Indoor (11 May 2013) Shooting
室内(2013年11月)撮影
Non-living roomリビング以外の居室 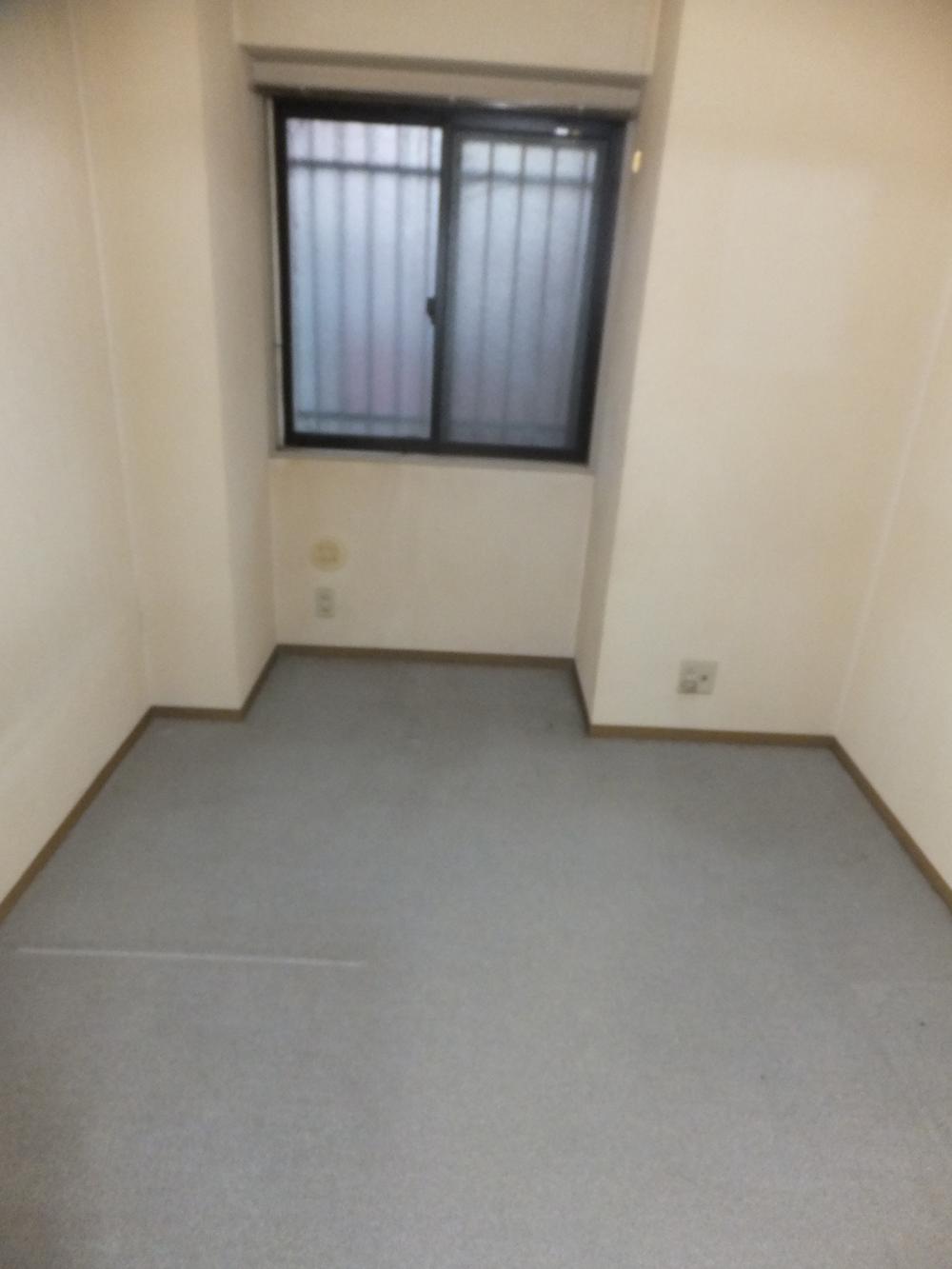 Indoor (11 May 2013) Shooting
室内(2013年11月)撮影
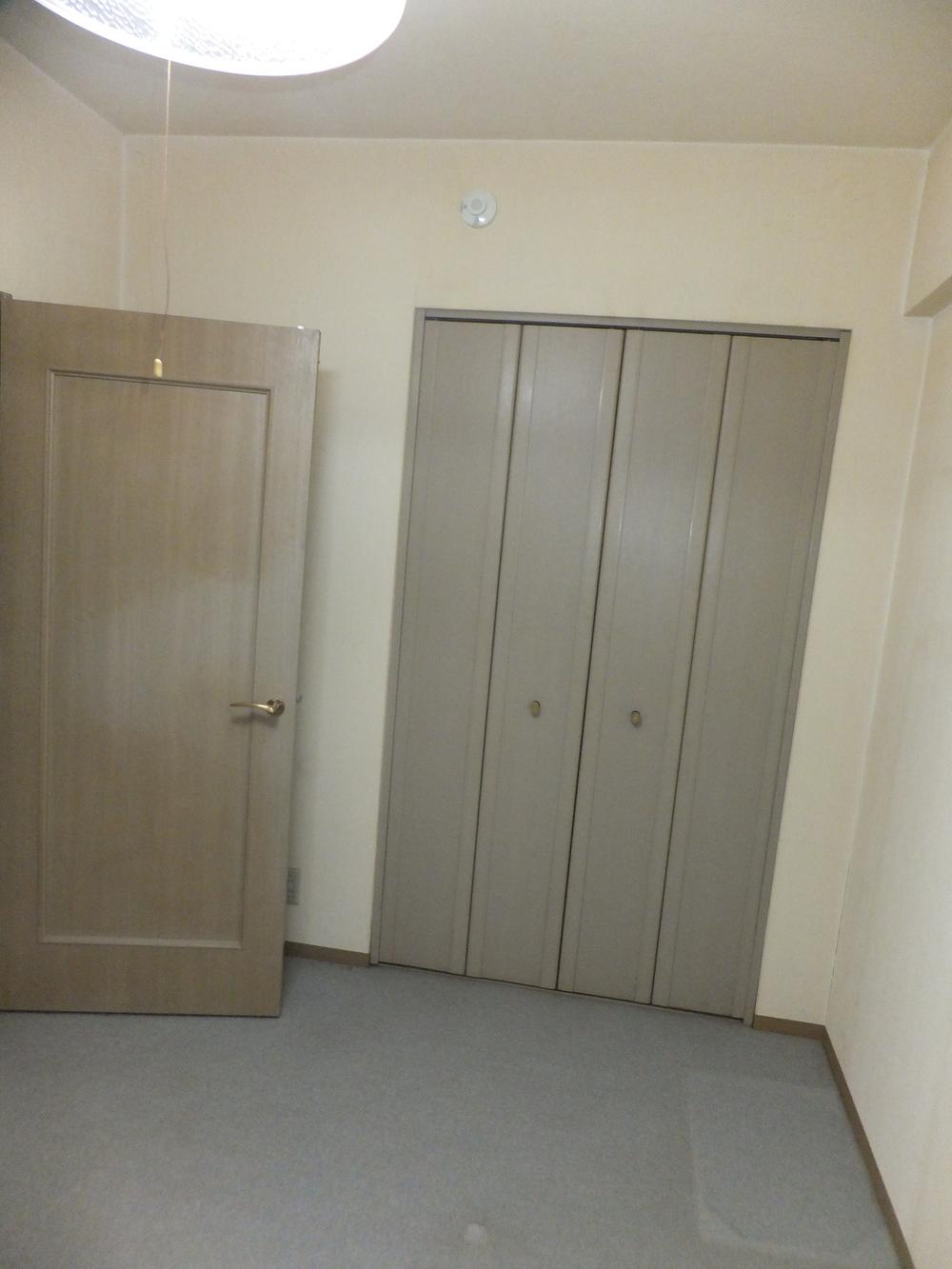 Indoor (11 May 2013) Shooting
室内(2013年11月)撮影
Bathroom浴室 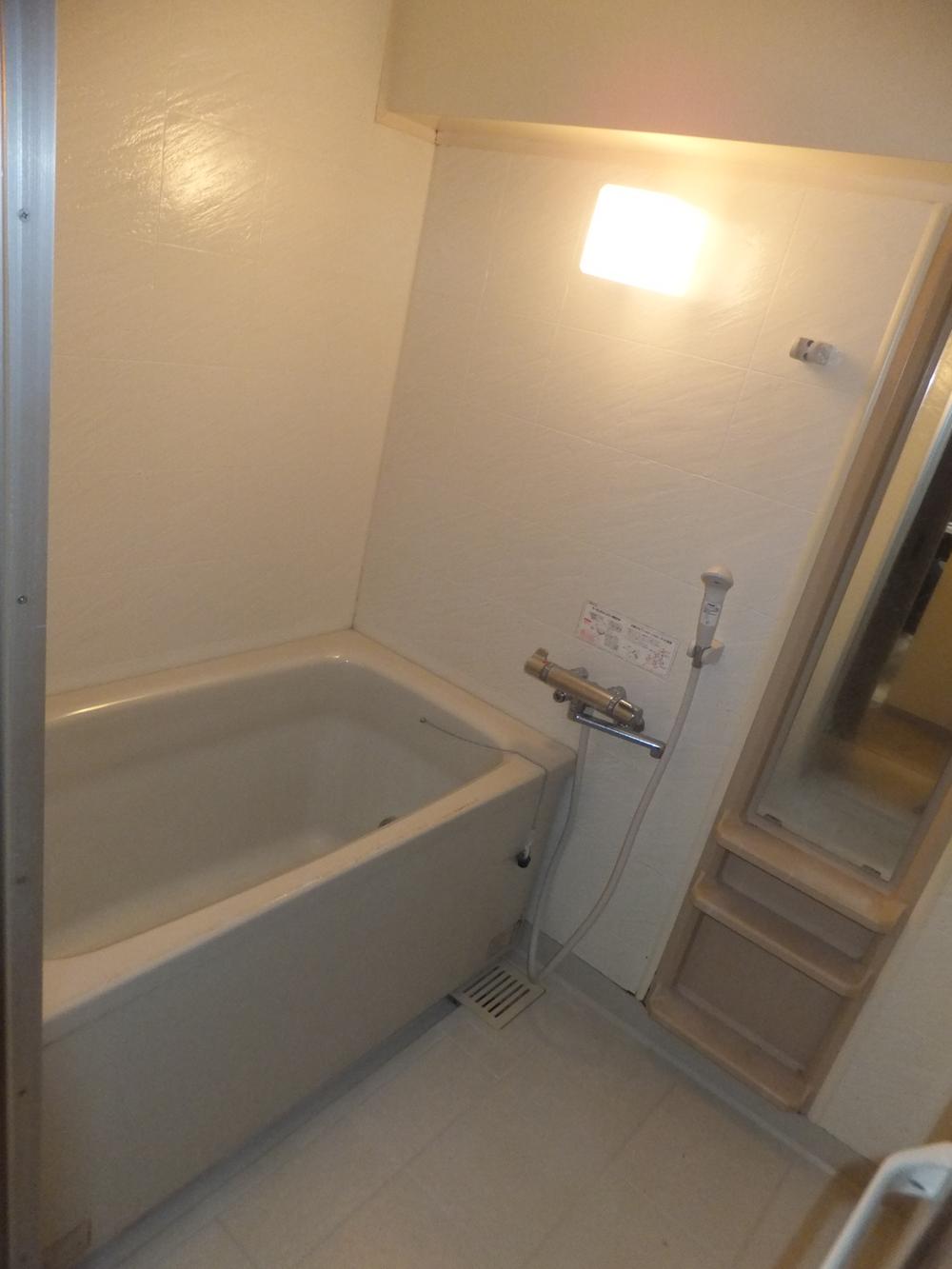 Indoor (11 May 2013) Shooting
室内(2013年11月)撮影
Toiletトイレ 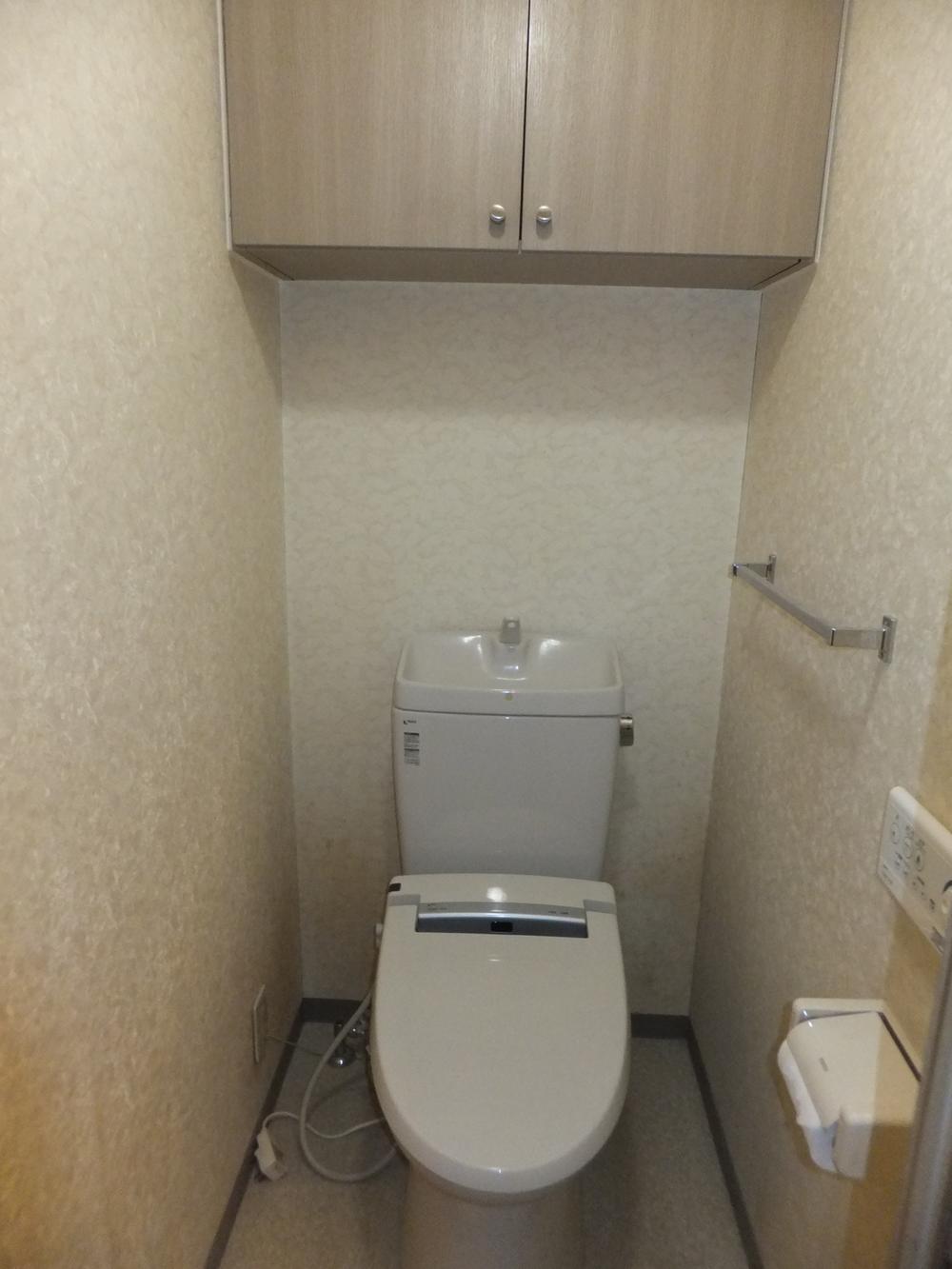 Indoor (11 May 2013) Shooting
室内(2013年11月)撮影
Balconyバルコニー 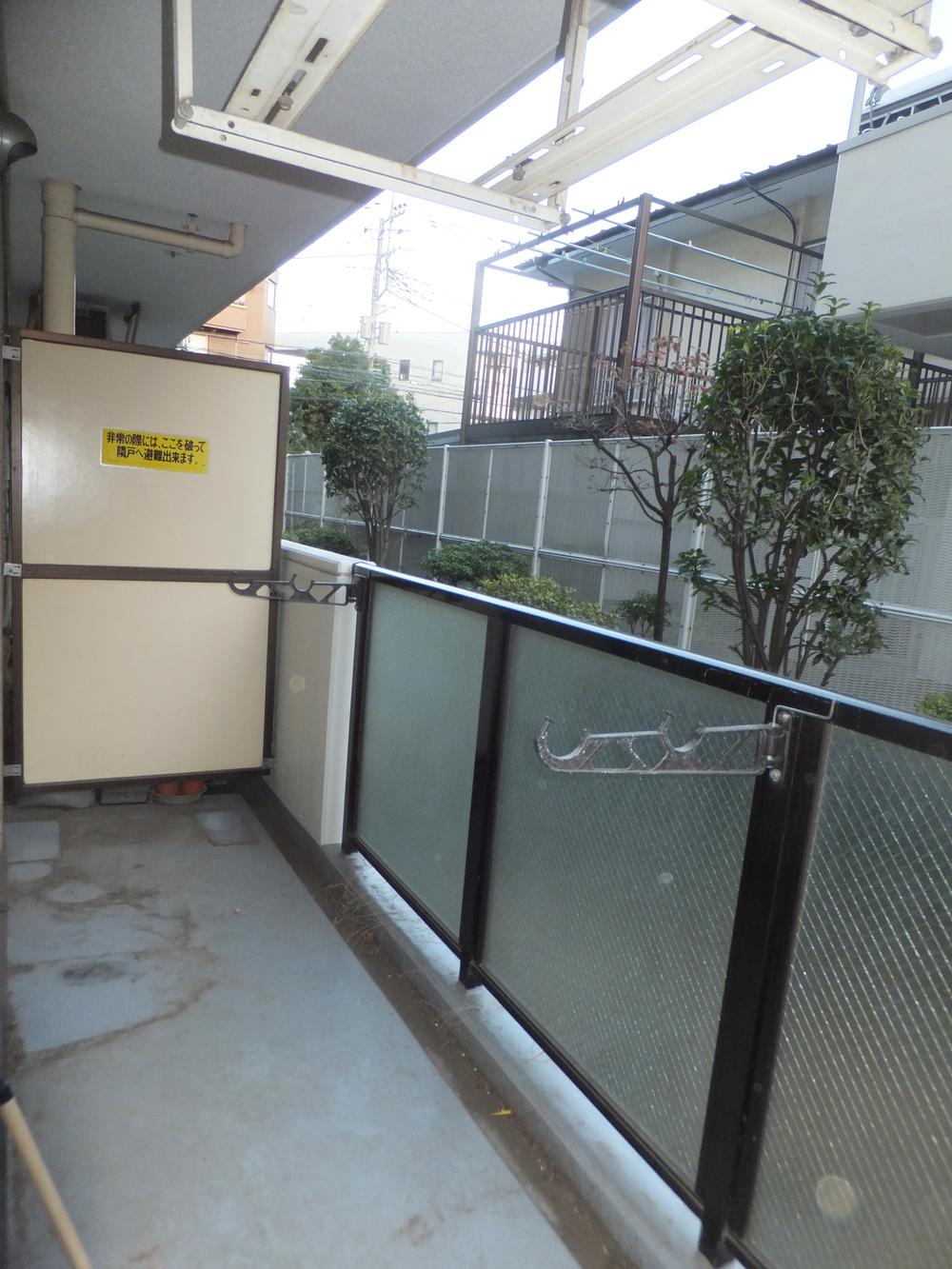 Indoor (11 May 2013) Shooting
室内(2013年11月)撮影
Location
|














