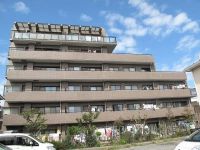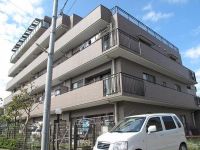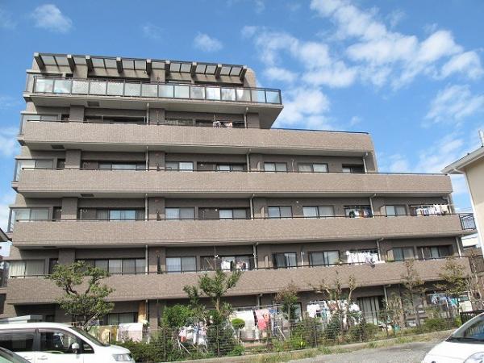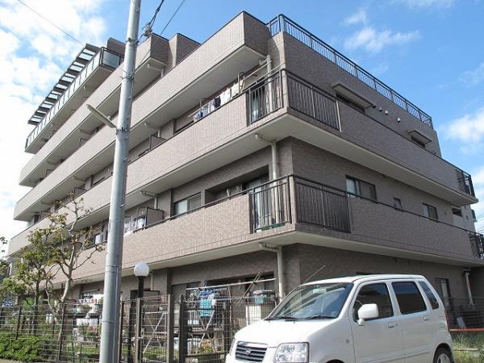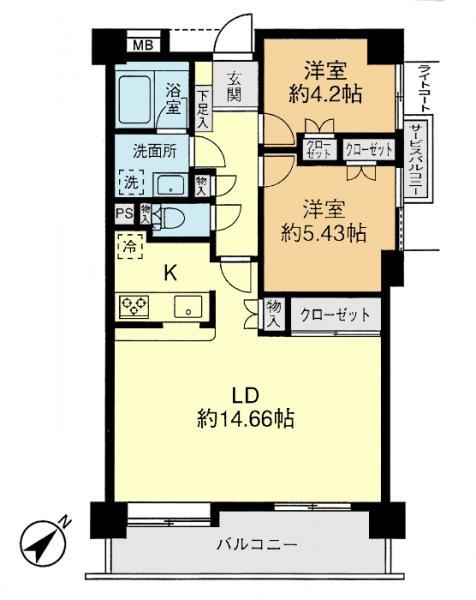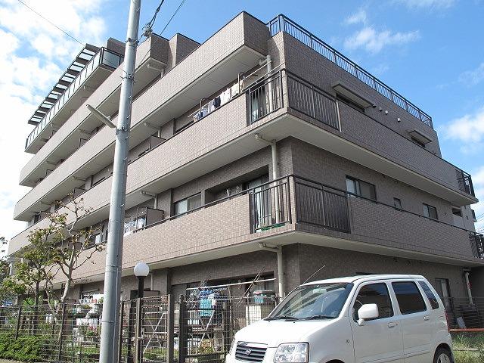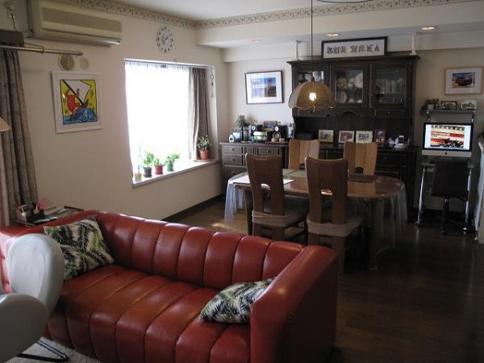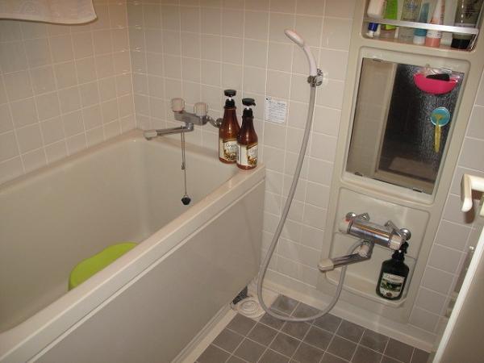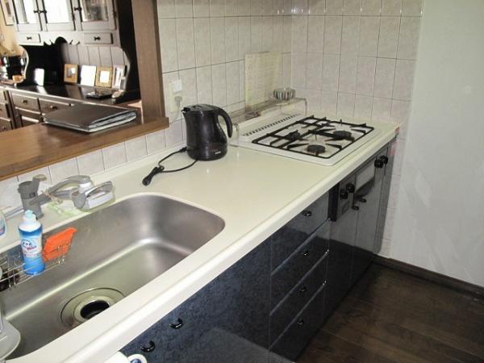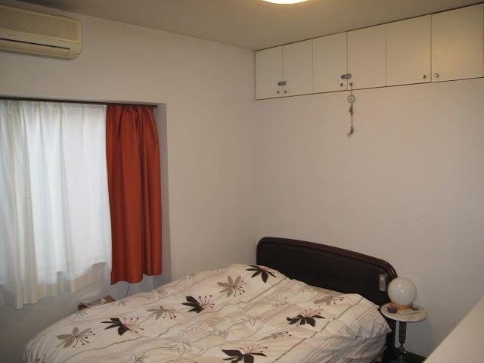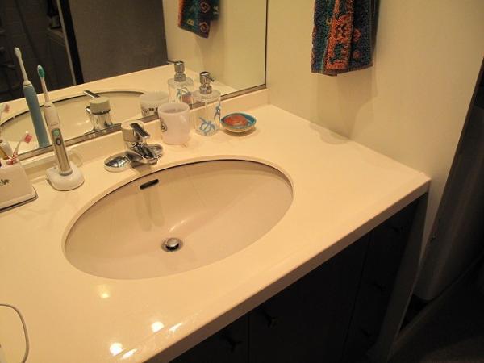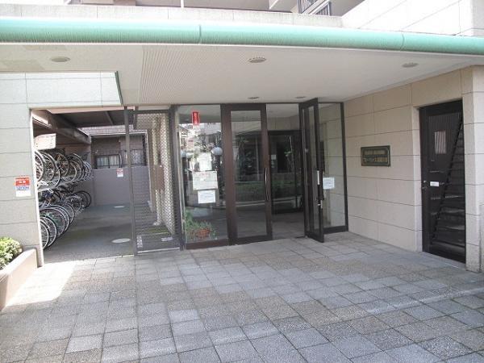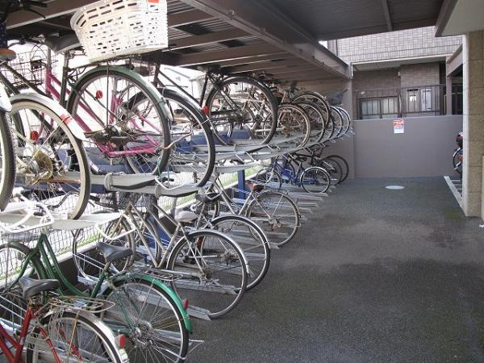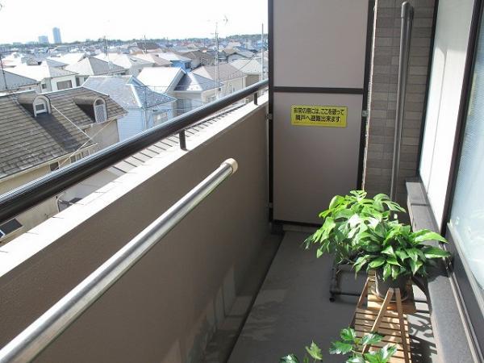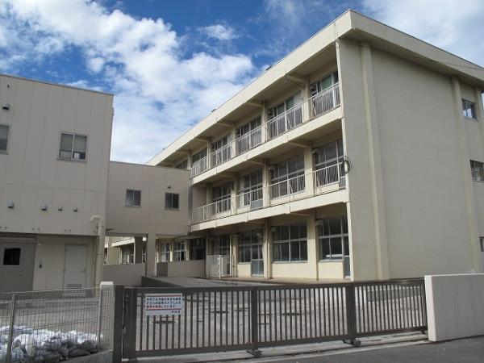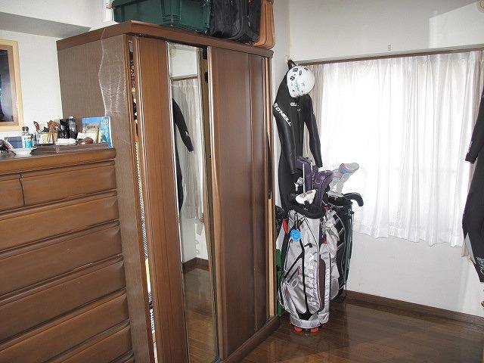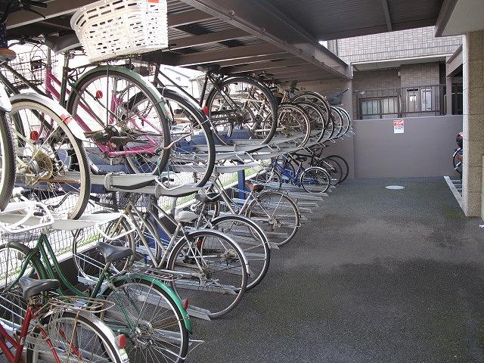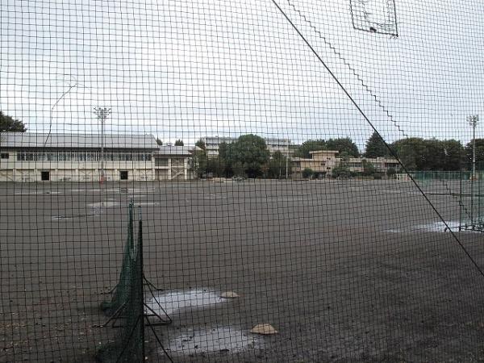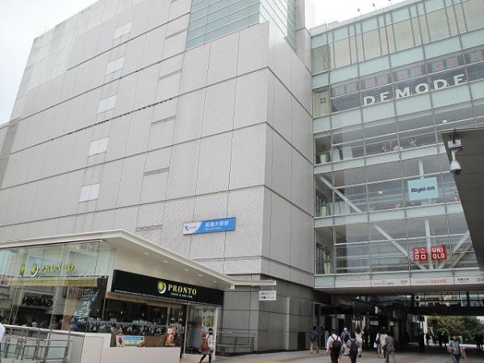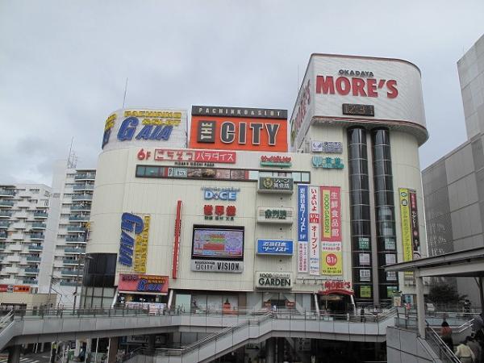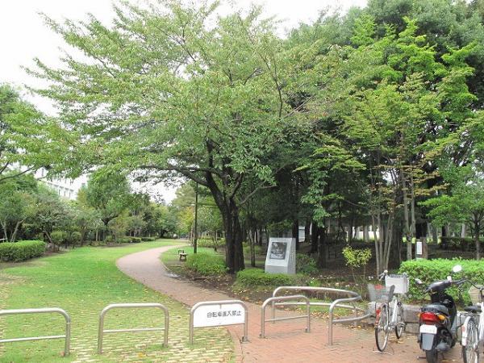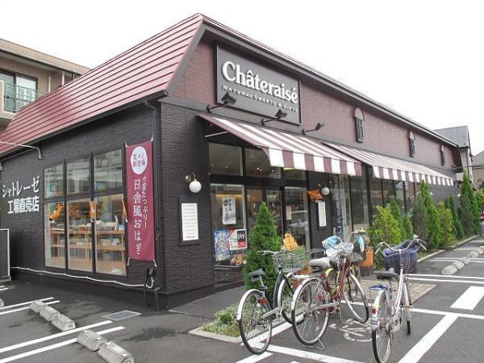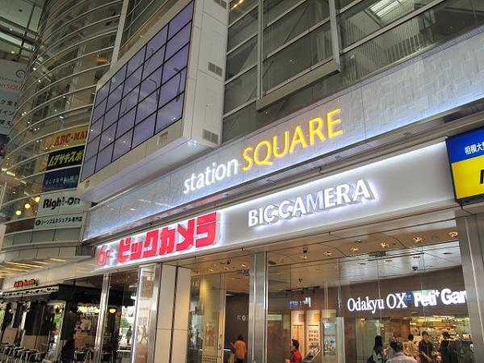|
|
Sagamihara City, Kanagawa Prefecture, Minami-ku,
神奈川県相模原市南区
|
|
Odakyu Enoshima "Sagami" 8 minutes east street walk 1 minute bus
小田急江ノ島線「相模大野」バス8分東通り歩1分
|
|
2 along the line more accessible, System kitchen, Bathroom Dryer, Yang per good, All room storage, Flat to the station, Face-to-face kitchen, Security enhancement, Southeast direction, Elevator, TV monitor interphone,
2沿線以上利用可、システムキッチン、浴室乾燥機、陽当り良好、全居室収納、駅まで平坦、対面式キッチン、セキュリティ充実、東南向き、エレベーター、TVモニタ付インターホン、
|
|
Living, It is a warm space to feel the touch of the sun. Also, It will be face-to-face kitchen where you can enjoy a conversation while cooking. Shopping facility is a convenient living environment of enhancement. Up to about life 115M, About 100M to cry and the market, up to about Yachiyo 165M, Up to about Thanksgiving 200M
リビングは、太陽の恵みを感じる温かな空間です。また、料理をしながら会話を楽しめる対面キッチンになります。買物施設が充実の便利な住環境です。ライフまで約115M、なかや市場まで約100M,八千代銀行まで約165M、サンクスまで約200M
|
Features pickup 特徴ピックアップ | | 2 along the line more accessible / System kitchen / Bathroom Dryer / Yang per good / All room storage / Flat to the station / Face-to-face kitchen / Security enhancement / Southeast direction / Elevator / TV monitor interphone / All living room flooring / Flat terrain 2沿線以上利用可 /システムキッチン /浴室乾燥機 /陽当り良好 /全居室収納 /駅まで平坦 /対面式キッチン /セキュリティ充実 /東南向き /エレベーター /TVモニタ付インターホン /全居室フローリング /平坦地 |
Property name 物件名 | | Gureshiasu Sagamiono グレーシァス相模大野 |
Price 価格 | | 16.8 million yen 1680万円 |
Floor plan 間取り | | 2LDK 2LDK |
Units sold 販売戸数 | | 1 units 1戸 |
Total units 総戸数 | | 39 units 39戸 |
Occupied area 専有面積 | | 59.74 sq m (center line of wall) 59.74m2(壁芯) |
Other area その他面積 | | Balcony area: 9 sq m バルコニー面積:9m2 |
Whereabouts floor / structures and stories 所在階/構造・階建 | | 4th floor / RC6 story 4階/RC6階建 |
Completion date 完成時期(築年月) | | March 1996 1996年3月 |
Address 住所 | | Sagamihara City, Kanagawa Prefecture Minami-ku Wakamatsu 5 神奈川県相模原市南区若松5 |
Traffic 交通 | | Odakyu Enoshima "Sagami" 8 minutes east street walk 1 minute bus
JR Yokohama Line "Sagamihara" bus 27 minutes east street walk 1 minute 小田急江ノ島線「相模大野」バス8分東通り歩1分
JR横浜線「相模原」バス27分東通り歩1分
|
Related links 関連リンク | | [Related Sites of this company] 【この会社の関連サイト】 |
Person in charge 担当者より | | Rep Takahashi Yoshiaki always I would like to give to introduce the good properties become the customer's point of view so thank you. 担当者高橋 嘉明常にお客様の立場になって良い物件をご紹介して差し上げたいと思いますので宜しくお願い致します。 |
Contact お問い合せ先 | | TEL: 0800-603-0781 [Toll free] mobile phone ・ Also available from PHS
Caller ID is not notified
Please contact the "saw SUUMO (Sumo)"
If it does not lead, If the real estate company TEL:0800-603-0781【通話料無料】携帯電話・PHSからもご利用いただけます
発信者番号は通知されません
「SUUMO(スーモ)を見た」と問い合わせください
つながらない方、不動産会社の方は
|
Administrative expense 管理費 | | 12,300 yen / Month (consignment (commuting)) 1万2300円/月(委託(通勤)) |
Repair reserve 修繕積立金 | | 11,150 yen / Month 1万1150円/月 |
Time residents 入居時期 | | Consultation 相談 |
Whereabouts floor 所在階 | | 4th floor 4階 |
Direction 向き | | Southeast 南東 |
Overview and notices その他概要・特記事項 | | Contact: Takahashi Yoshiaki 担当者:高橋 嘉明 |
Structure-storey 構造・階建て | | RC6 story RC6階建 |
Site of the right form 敷地の権利形態 | | Ownership 所有権 |
Use district 用途地域 | | One dwelling 1種住居 |
Company profile 会社概要 | | <Mediation> Minister of Land, Infrastructure and Transport (7) No. 003744 No. Asahi Land and Building Co., Ltd. Fujisawa branch sales 2 Division Yubinbango251-0052 Fujisawa, Kanagawa Prefecture Fujisawa 484 <仲介>国土交通大臣(7)第003744号朝日土地建物(株)藤沢支店営業2課〒251-0052 神奈川県藤沢市藤沢484 |
