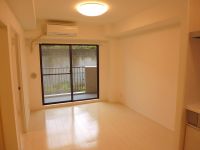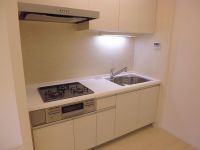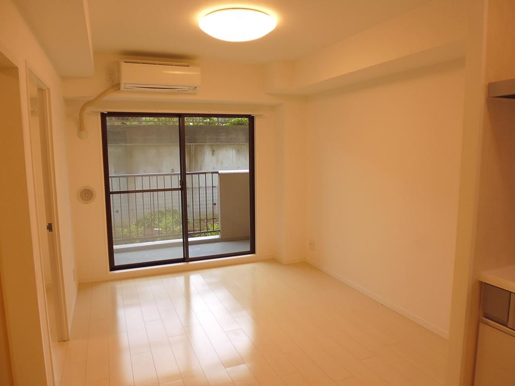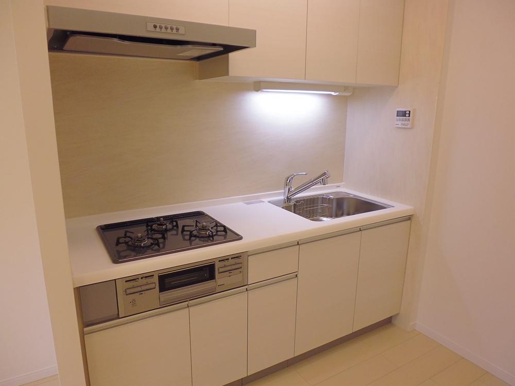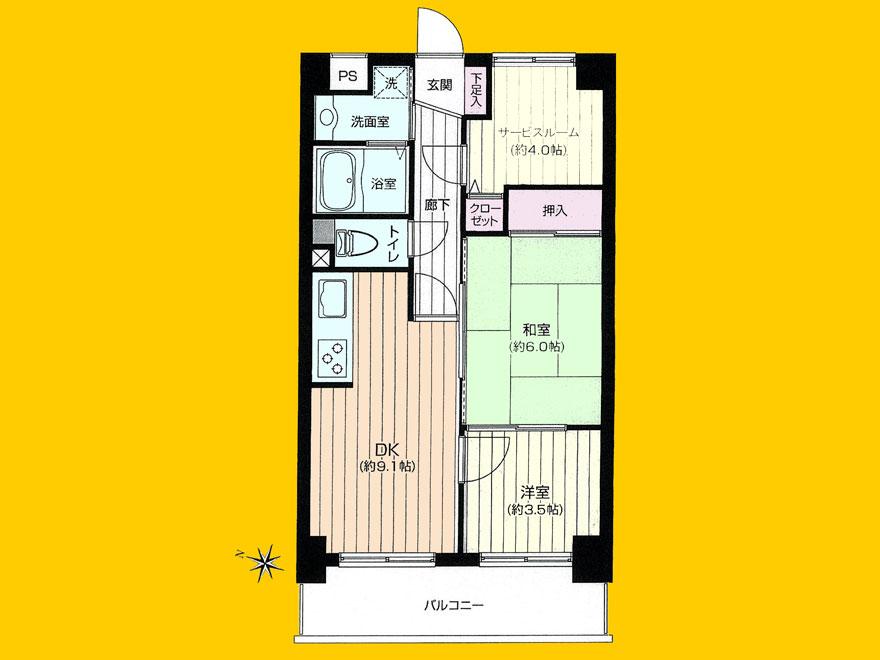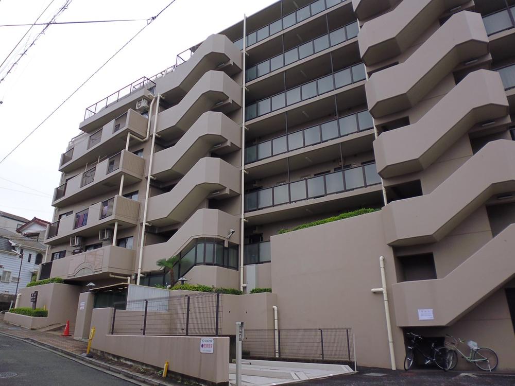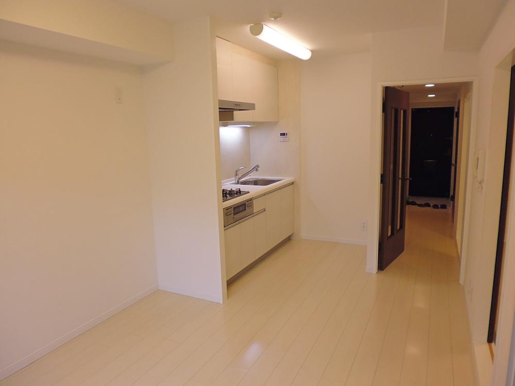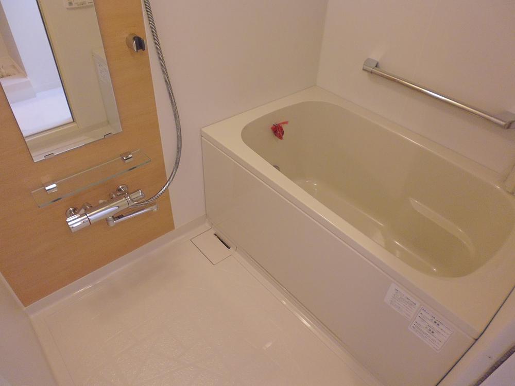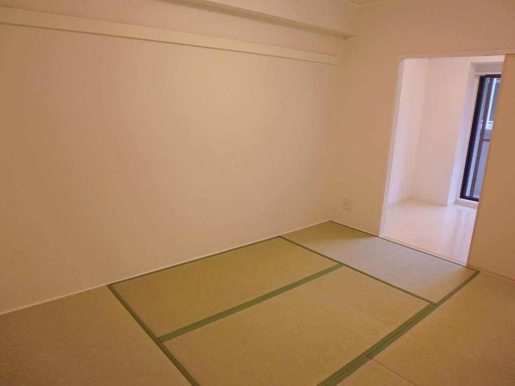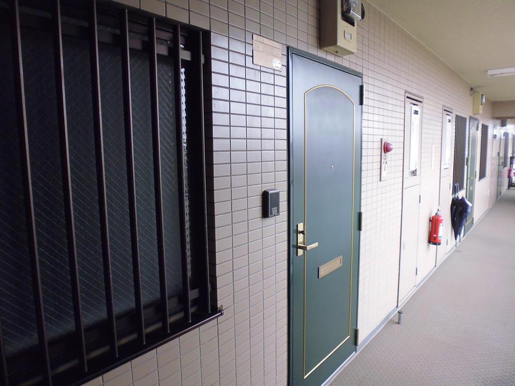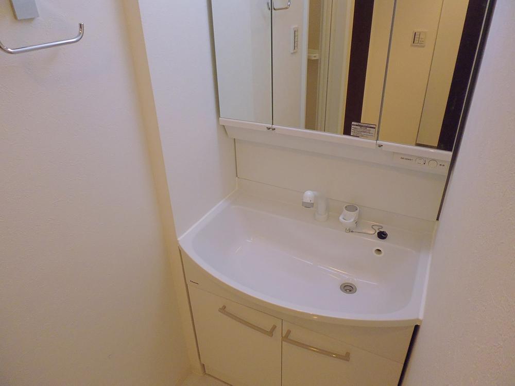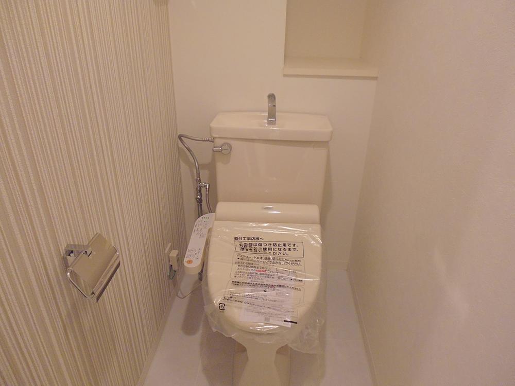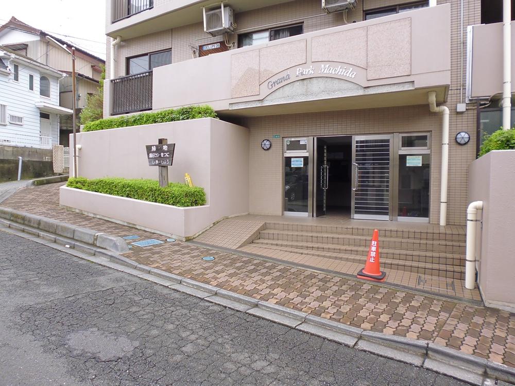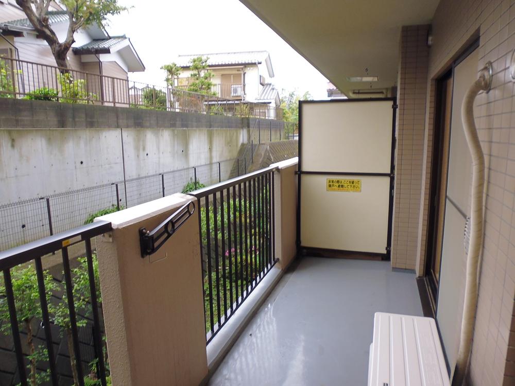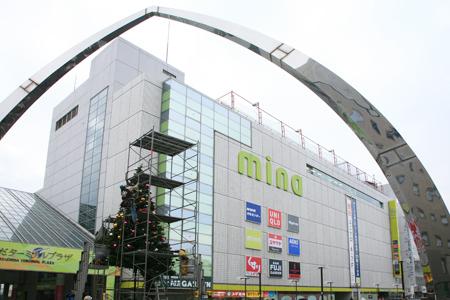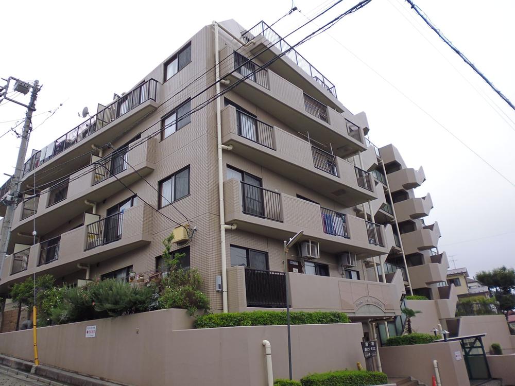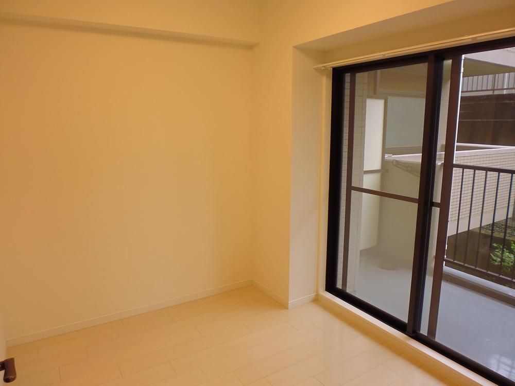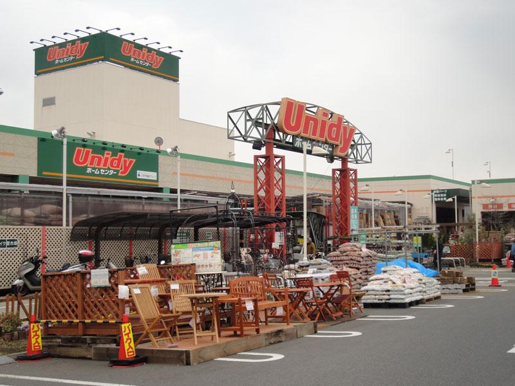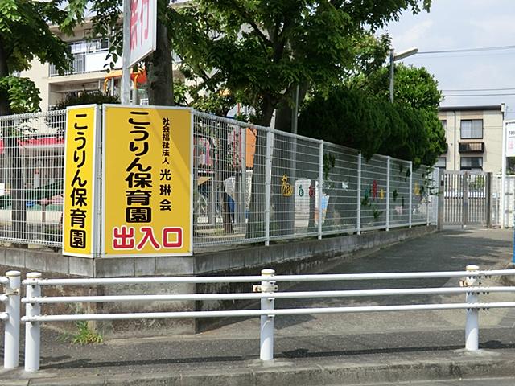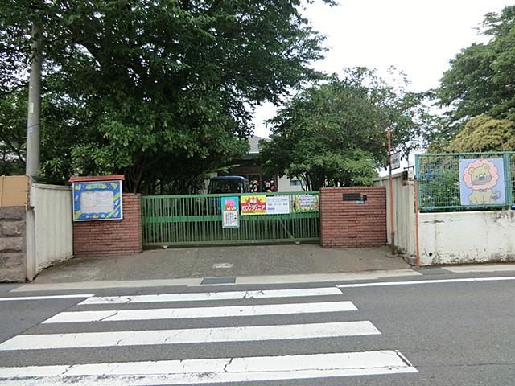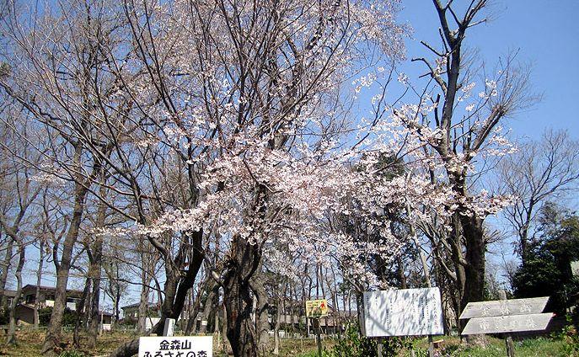|
|
Sagamihara City, Kanagawa Prefecture, Minami-ku,
神奈川県相模原市南区
|
|
Odakyu line "Machida" walk 19 minutes
小田急線「町田」歩19分
|
|
■ 19-minute walk from the train station. ■ Yang per well per southwestward. ■ Flat 35 Available. ■ New interior renovated.
■駅から徒歩19分。■南西向きにつき陽当り良好。■フラット35利用可。■新規内装リフォーム済み。
|
|
Immediate Available, 2 along the line more accessible, Interior renovation, System kitchen, Yang per goodese-style room, Security enhancement, South balcony, Elevator, Southwestward, Storeroom, Flat 35
即入居可、2沿線以上利用可、内装リフォーム、システムキッチン、陽当り良好、和室、セキュリティ充実、南面バルコニー、エレベーター、南西向き、納戸、フラット35
|
Features pickup 特徴ピックアップ | | Immediate Available / 2 along the line more accessible / Interior renovation / System kitchen / Yang per good / Japanese-style room / Security enhancement / South balcony / Elevator / Southwestward / Storeroom 即入居可 /2沿線以上利用可 /内装リフォーム /システムキッチン /陽当り良好 /和室 /セキュリティ充実 /南面バルコニー /エレベーター /南西向き /納戸 |
Property name 物件名 | | Grand Park Machida グランパーク町田 |
Price 価格 | | 14.8 million yen 1480万円 |
Floor plan 間取り | | 2DK + S (storeroom) 2DK+S(納戸) |
Units sold 販売戸数 | | 1 units 1戸 |
Total units 総戸数 | | 37 units 37戸 |
Occupied area 専有面積 | | 50.6 sq m (center line of wall) 50.6m2(壁芯) |
Other area その他面積 | | Balcony area: 8.25 sq m バルコニー面積:8.25m2 |
Whereabouts floor / structures and stories 所在階/構造・階建 | | Second floor / RC6 floors 1 underground story 2階/RC6階地下1階建 |
Completion date 完成時期(築年月) | | November 1995 1995年11月 |
Address 住所 | | Sagamihara City, Kanagawa Prefecture, Minami-ku, Kamitsuruma Honcho 8 神奈川県相模原市南区上鶴間本町8 |
Traffic 交通 | | Odakyu line "Machida" walk 19 minutes
Odakyu line "Sagami" walk 22 minutes
JR Yokohama Line "Naruse" walk 31 minutes 小田急線「町田」歩19分
小田急線「相模大野」歩22分
JR横浜線「成瀬」歩31分
|
Related links 関連リンク | | [Related Sites of this company] 【この会社の関連サイト】 |
Person in charge 担当者より | | Rep Ochiai Shinichiro Age: 20 Daigyokai experience: will run more and more properties will introduce a three-year youth and ability to take action. Round eyes have a (> <) !! thank you. 担当者落合 伸一郎年齢:20代業界経験:3年若さと行動力でどんどん物件ご紹介に走ります。 つぶらな瞳を持っています(><)!!よろしくお願いします。 |
Contact お問い合せ先 | | TEL: 0800-603-8081 [Toll free] mobile phone ・ Also available from PHS
Caller ID is not notified
Please contact the "saw SUUMO (Sumo)"
If it does not lead, If the real estate company TEL:0800-603-8081【通話料無料】携帯電話・PHSからもご利用いただけます
発信者番号は通知されません
「SUUMO(スーモ)を見た」と問い合わせください
つながらない方、不動産会社の方は
|
Administrative expense 管理費 | | 10,040 yen / Month (consignment (commuting)) 1万40円/月(委託(通勤)) |
Repair reserve 修繕積立金 | | 15,760 yen / Month 1万5760円/月 |
Expenses 諸費用 | | Autonomous membership fee: 360 yen / Month 自治会費:360円/月 |
Time residents 入居時期 | | Immediate available 即入居可 |
Whereabouts floor 所在階 | | Second floor 2階 |
Direction 向き | | Southwest 南西 |
Renovation リフォーム | | 2013 September interior renovation completed (kitchen ・ bathroom ・ toilet ・ wall ・ floor ・ all rooms ・ Wash basin) 2013年9月内装リフォーム済(キッチン・浴室・トイレ・壁・床・全室・洗面台) |
Overview and notices その他概要・特記事項 | | Contact: Ochiai Shinichiro 担当者:落合 伸一郎 |
Structure-storey 構造・階建て | | RC6 floors 1 underground story RC6階地下1階建 |
Site of the right form 敷地の権利形態 | | Ownership 所有権 |
Use district 用途地域 | | One middle and high 1種中高 |
Parking lot 駐車場 | | Site (9000 yen / Month) 敷地内(9000円/月) |
Company profile 会社概要 | | <Mediation> Minister of Land, Infrastructure and Transport (1) the first 008,178 No. Century 21 living style (Ltd.) Machida Yubinbango194-0022 Tokyo Machida Morino 4-15-12 <仲介>国土交通大臣(1)第008178号センチュリー21リビングスタイル(株)町田店〒194-0022 東京都町田市森野4-15-12 |
Construction 施工 | | (Ltd.) Hazama Corporation (株)間組 |
