Used Apartments » Kanto » Kanagawa Prefecture » Sagamihara Minami-ku
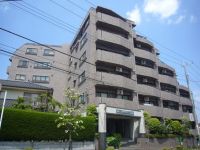 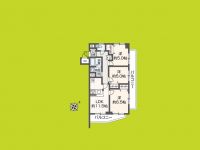
| | Sagamihara City, Kanagawa Prefecture, Minami-ku, 神奈川県相模原市南区 |
| Enoshima Odakyu "Sagami" walk 10 minutes 小田急江ノ島線「相模大野」歩10分 |
| 2 along the line more accessible, Interior renovation, Bathroom Dryer, Corner dwelling unit, Yang per good, All room storage, Starting station, Face-to-face kitchen, 2 or more sides balcony, Southeast direction, Bicycle-parking space, Elevator, Warm water washing toilet seat, 2沿線以上利用可、内装リフォーム、浴室乾燥機、角住戸、陽当り良好、全居室収納、始発駅、対面式キッチン、2面以上バルコニー、東南向き、駐輪場、エレベーター、温水洗浄便座、 |
| 2 along the line more accessible, Interior renovation, Bathroom Dryer, Corner dwelling unit, Yang per good, All room storage, Starting station, Face-to-face kitchen, 2 or more sides balcony, Southeast direction, Bicycle-parking space, Elevator, Warm water washing toilet seat, TV monitor interphone, All living room flooring 2沿線以上利用可、内装リフォーム、浴室乾燥機、角住戸、陽当り良好、全居室収納、始発駅、対面式キッチン、2面以上バルコニー、東南向き、駐輪場、エレベーター、温水洗浄便座、TVモニタ付インターホン、全居室フローリング |
Features pickup 特徴ピックアップ | | 2 along the line more accessible / Interior renovation / Bathroom Dryer / Corner dwelling unit / Yang per good / All room storage / Starting station / Face-to-face kitchen / 2 or more sides balcony / Southeast direction / Bicycle-parking space / Elevator / Warm water washing toilet seat / TV monitor interphone / All living room flooring 2沿線以上利用可 /内装リフォーム /浴室乾燥機 /角住戸 /陽当り良好 /全居室収納 /始発駅 /対面式キッチン /2面以上バルコニー /東南向き /駐輪場 /エレベーター /温水洗浄便座 /TVモニタ付インターホン /全居室フローリング | Property name 物件名 | | Lions Garden Sagamiono ライオンズガーデン相模大野 | Price 価格 | | 24,800,000 yen 2480万円 | Floor plan 間取り | | 3LDK 3LDK | Units sold 販売戸数 | | 1 units 1戸 | Total units 総戸数 | | 40 units 40戸 | Occupied area 専有面積 | | 60.68 sq m (18.35 tsubo) (center line of wall) 60.68m2(18.35坪)(壁芯) | Other area その他面積 | | Balcony area: 16.47 sq m バルコニー面積:16.47m2 | Whereabouts floor / structures and stories 所在階/構造・階建 | | 3rd floor / RC6 story 3階/RC6階建 | Completion date 完成時期(築年月) | | February 1995 1995年2月 | Address 住所 | | Sagamihara City, Kanagawa Prefecture, Minami-ku, Kamitsuruma Honcho 4 神奈川県相模原市南区上鶴間本町4 | Traffic 交通 | | Enoshima Odakyu "Sagami" walk 10 minutes
Odakyu line "Sagami" walk 10 minutes 小田急江ノ島線「相模大野」歩10分
小田急線「相模大野」歩10分
| Related links 関連リンク | | [Related Sites of this company] 【この会社の関連サイト】 | Contact お問い合せ先 | | TEL: 0800-603-9198 [Toll free] mobile phone ・ Also available from PHS
Caller ID is not notified
Please contact the "saw SUUMO (Sumo)"
If it does not lead, If the real estate company TEL:0800-603-9198【通話料無料】携帯電話・PHSからもご利用いただけます
発信者番号は通知されません
「SUUMO(スーモ)を見た」と問い合わせください
つながらない方、不動産会社の方は
| Administrative expense 管理費 | | 15,000 yen / Month (consignment (cyclic)) 1万5000円/月(委託(巡回)) | Repair reserve 修繕積立金 | | 9710 yen / Month 9710円/月 | Expenses 諸費用 | | Bicycle parking lot: 1000 yen / Year 駐輪場:1000円/年 | Time residents 入居時期 | | Consultation 相談 | Whereabouts floor 所在階 | | 3rd floor 3階 | Direction 向き | | Southeast 南東 | Renovation リフォーム | | 2013 November interior renovation completed (kitchen ・ bathroom ・ toilet ・ wall ・ floor) 2013年11月内装リフォーム済(キッチン・浴室・トイレ・壁・床) | Structure-storey 構造・階建て | | RC6 story RC6階建 | Site of the right form 敷地の権利形態 | | Ownership 所有権 | Use district 用途地域 | | One middle and high 1種中高 | Parking lot 駐車場 | | Sky Mu 空無 | Company profile 会社概要 | | <Mediation> Governor of Tokyo (3) The 081,916 No. sun home sales (Ltd.) Machida Station Branch Yubinbango194-0021 Machida, Tokyo Naka 1-16-14 solar building first floor <仲介>東京都知事(3)第081916号太陽住宅販売(株)町田駅前支店〒194-0021 東京都町田市中町1-16-14 太陽ビル1階 | Construction 施工 | | Co., Ltd. Nissan Construction Co., Ltd. (株)日産建設 |
Local appearance photo現地外観写真 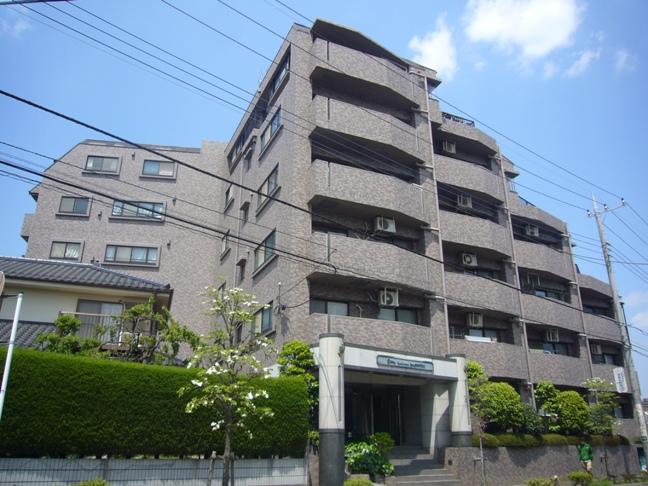 appearance
外観
Floor plan間取り図 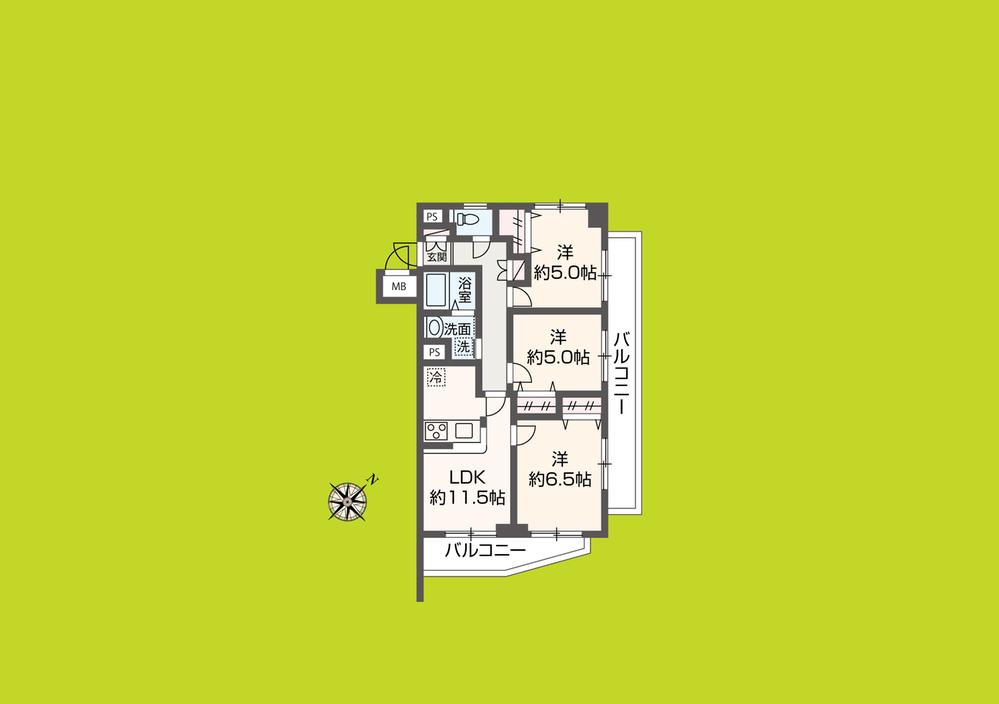 3LDK, Price 24,800,000 yen, Occupied area 60.68 sq m , Balcony area 16.47 sq m Floor
3LDK、価格2480万円、専有面積60.68m2、バルコニー面積16.47m2 間取り
Livingリビング 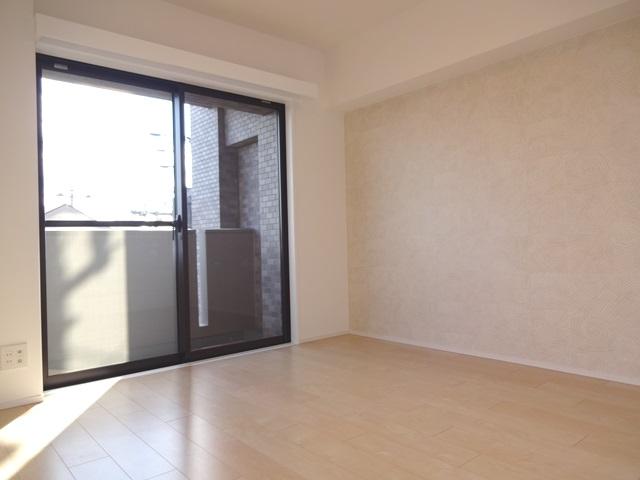 Living stuck to the cross
クロスにこだわったリビング
Local appearance photo現地外観写真 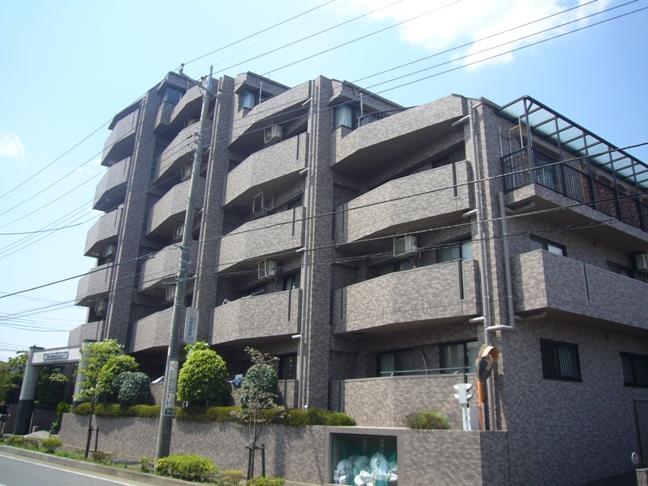 appearance
外観
Balconyバルコニー 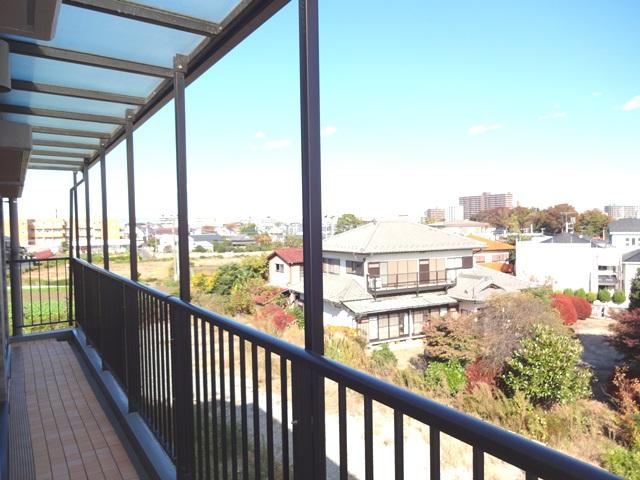 Happy roof balcony
うれしい屋根付きのバルコニー
Primary school小学校 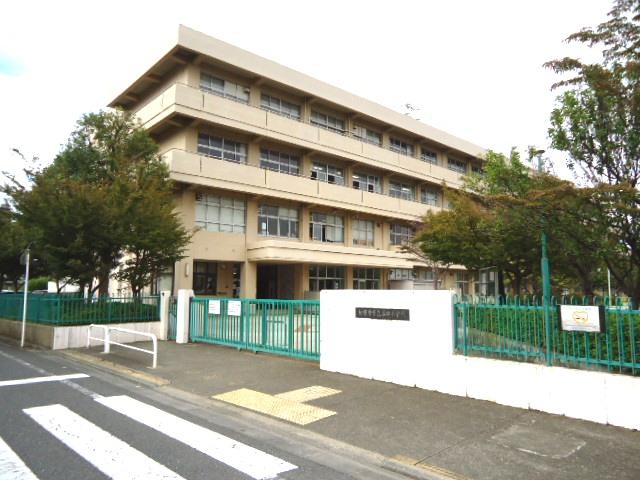 370m up to municipal Taniguchi Elementary School
市立谷口小学校まで370m
Junior high school中学校 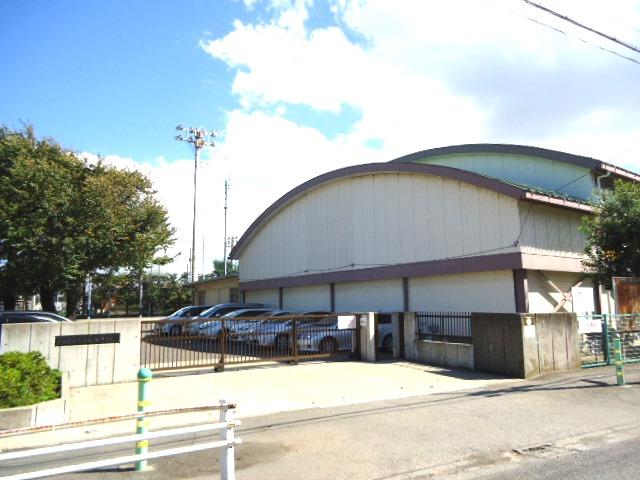 330m up to municipal Taniguchi junior high school
市立谷口中学校まで330m
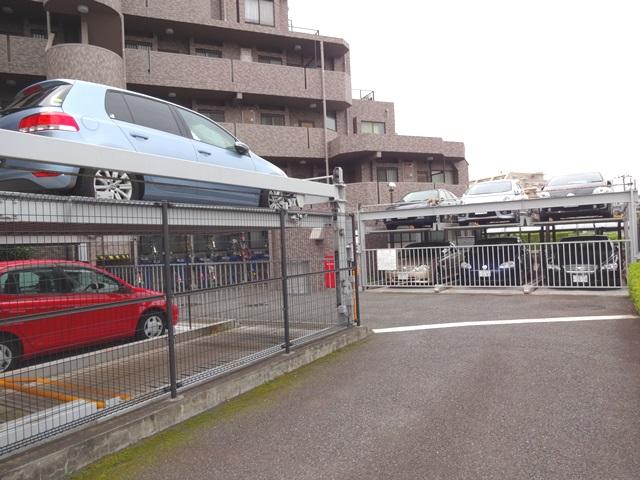 Parking lot
駐車場
Other common areasその他共用部 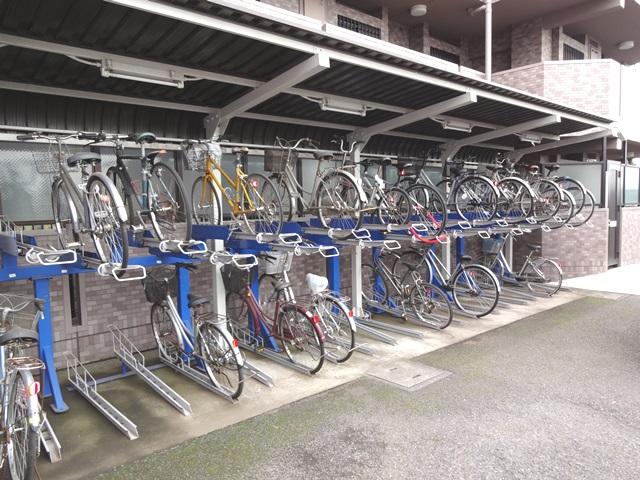 Bicycle-parking space
駐輪場
Other localその他現地 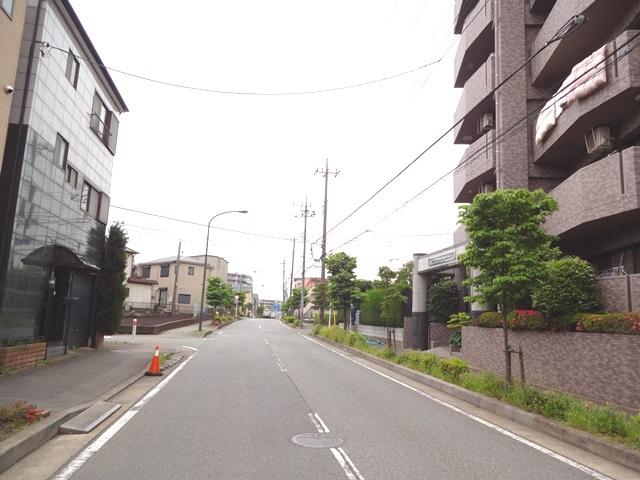 Adjacent road
隣接道路
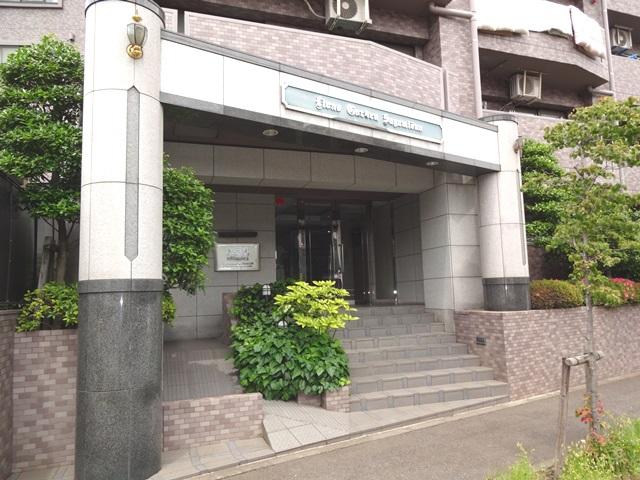 Entrance
エントランス
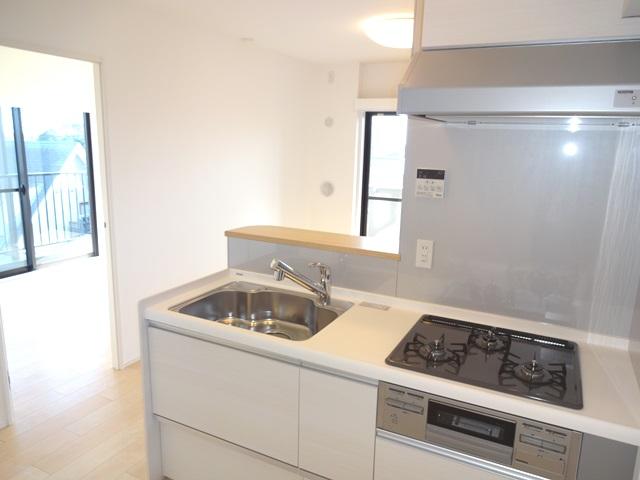 Kitchen
キッチン
Bathroom浴室 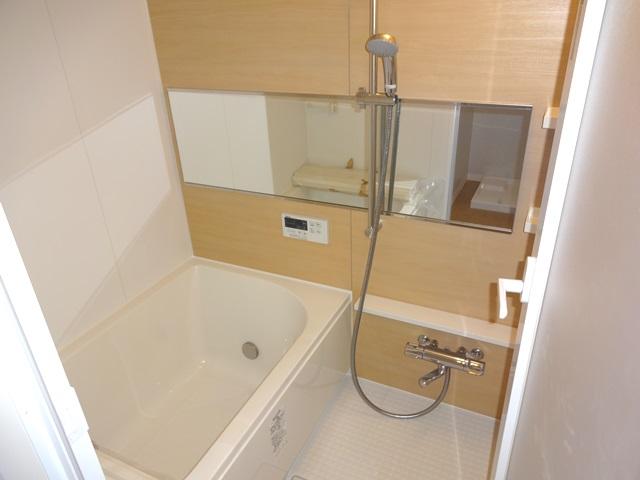 Bathroom of wide mirror
ワイドミラーのバスルーム
Non-living roomリビング以外の居室 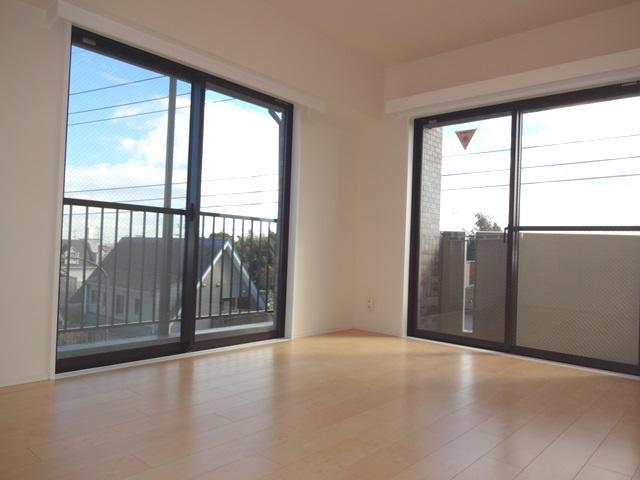 East south-southwest of the corner room
東南南西の角部屋
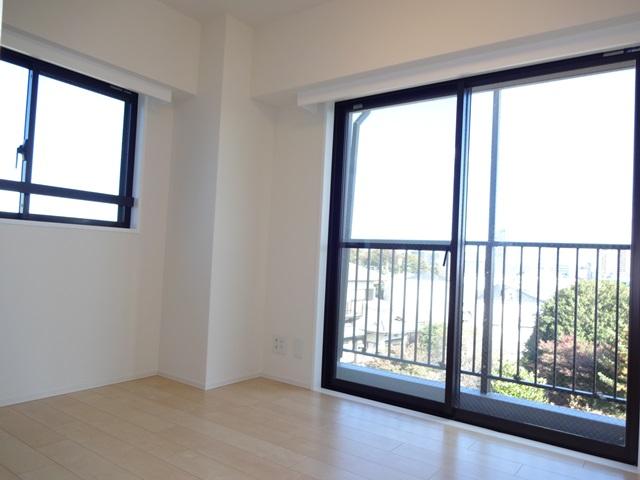 Southeast northeast corner room
東南北東の角部屋
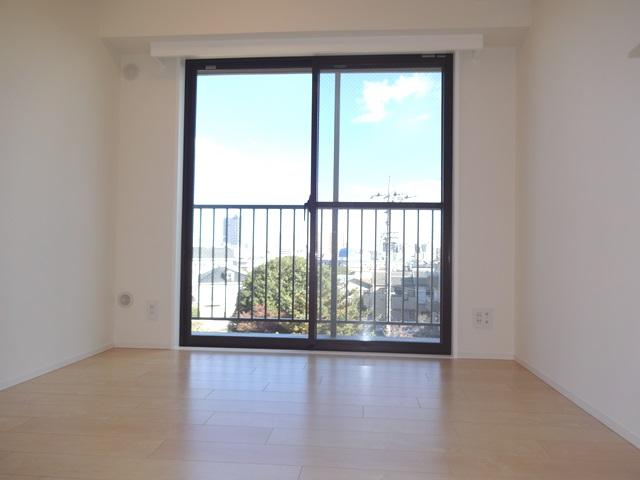 Western style room
洋室
Wash basin, toilet洗面台・洗面所 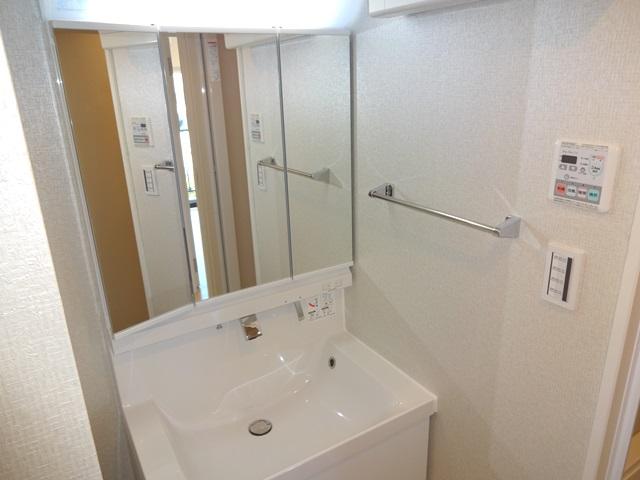 Washstand of triple mirror
三面鏡の洗面台
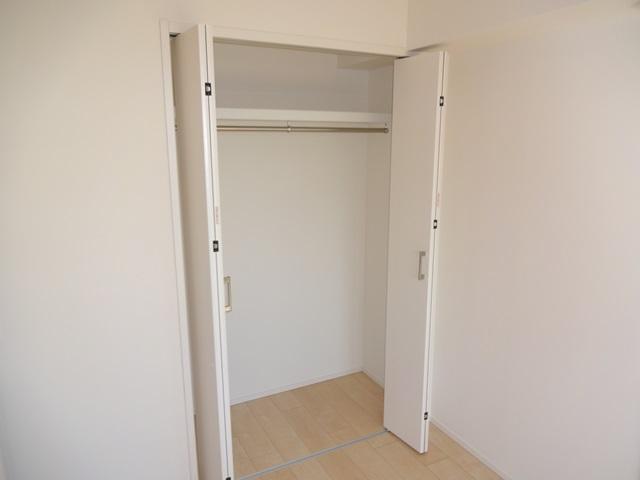 Receipt
収納
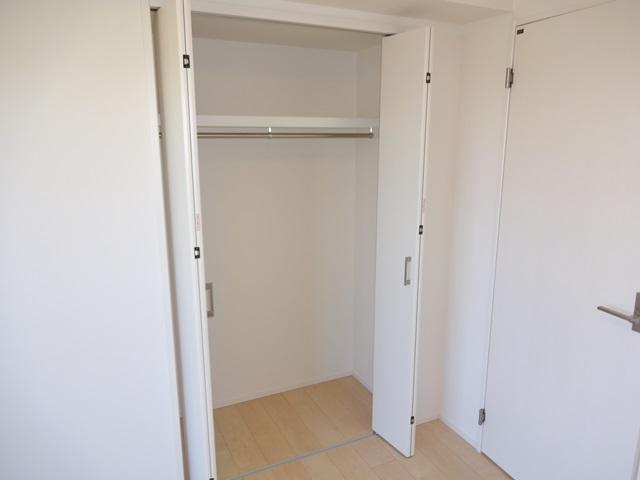 Receipt
収納
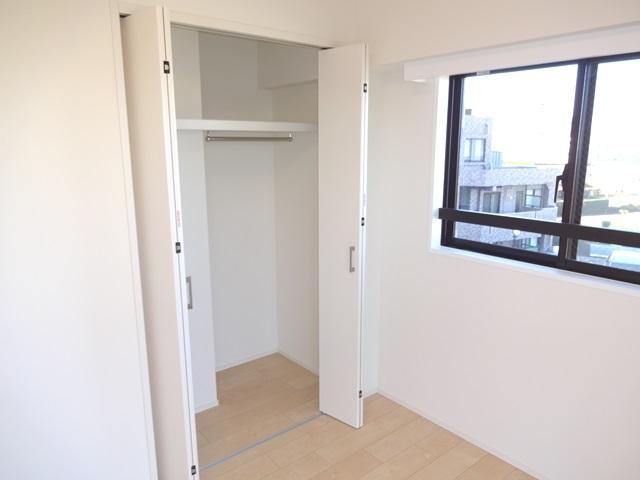 Receipt
収納
View photos from the dwelling unit住戸からの眺望写真 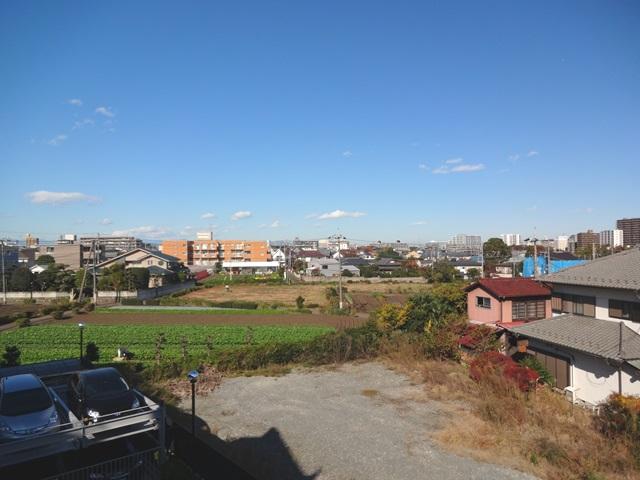 View
眺望
Location
|






















