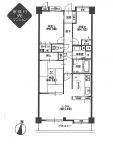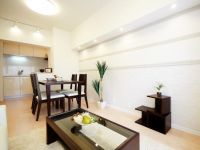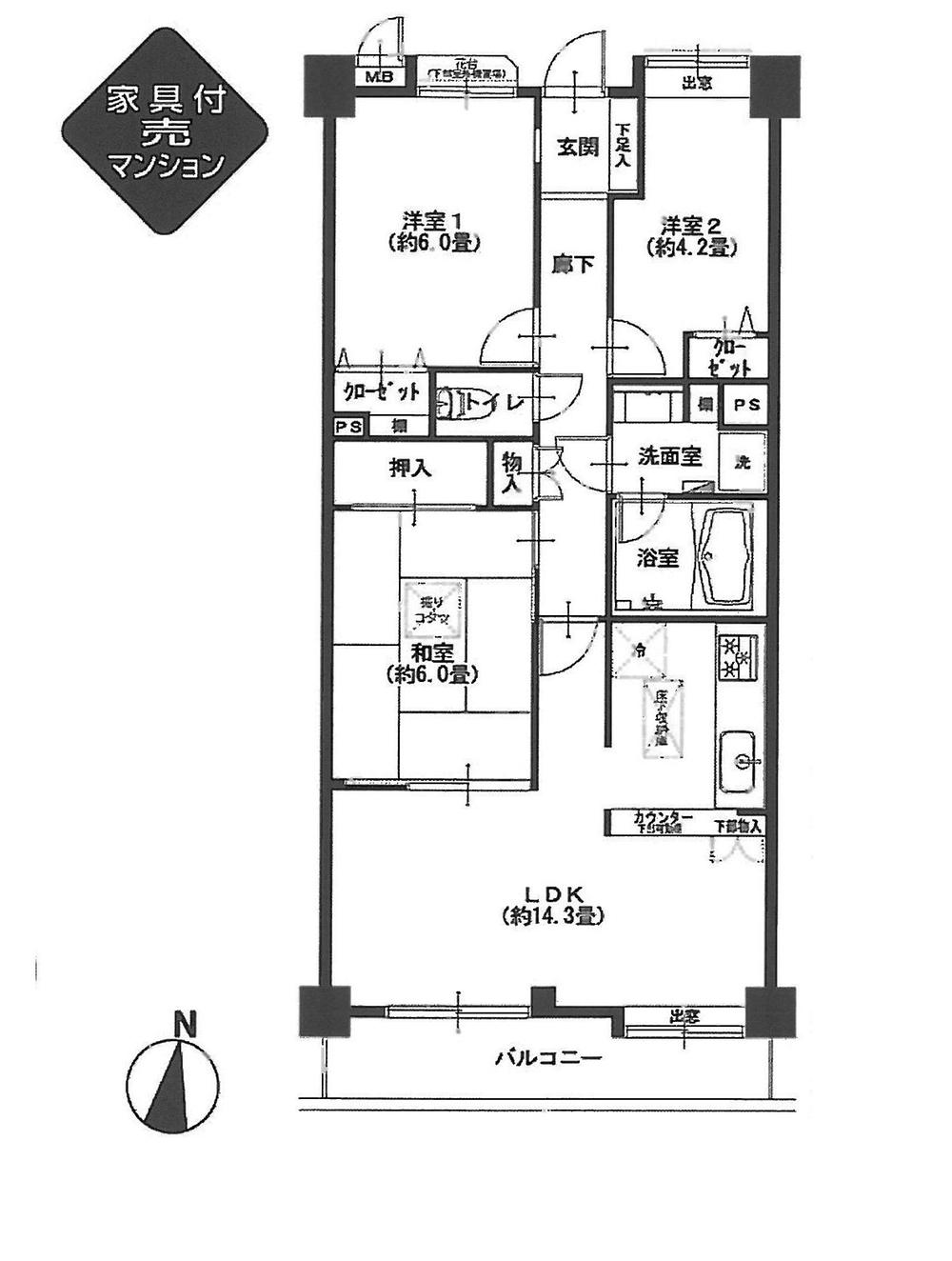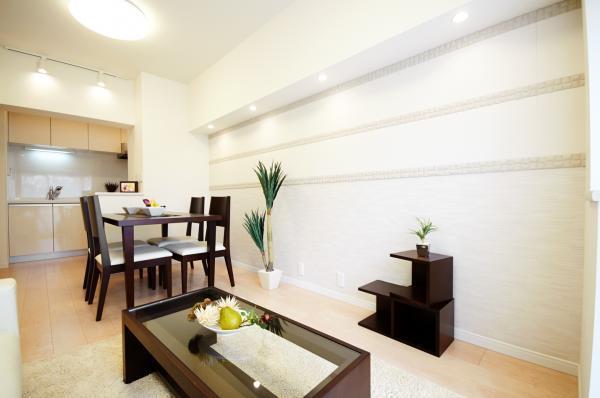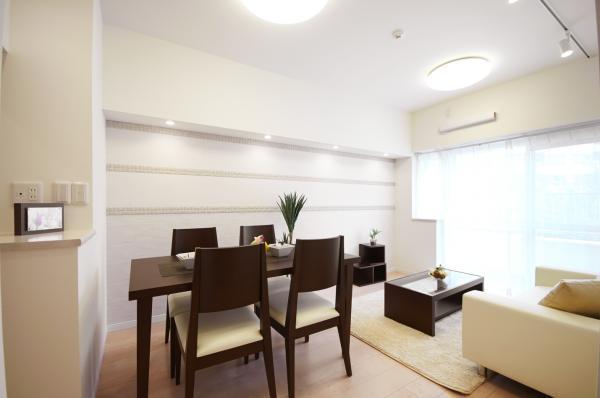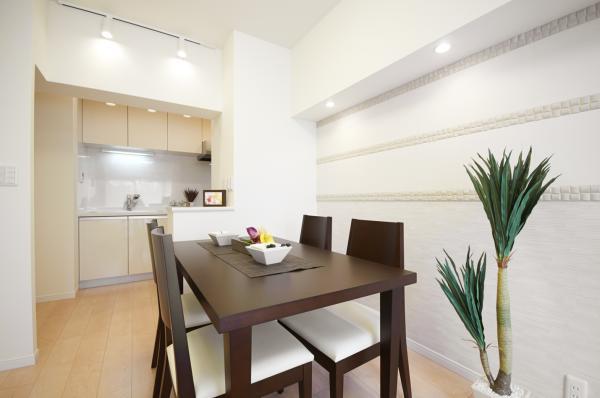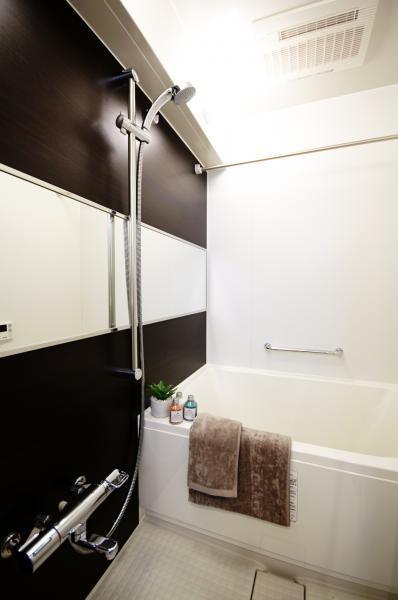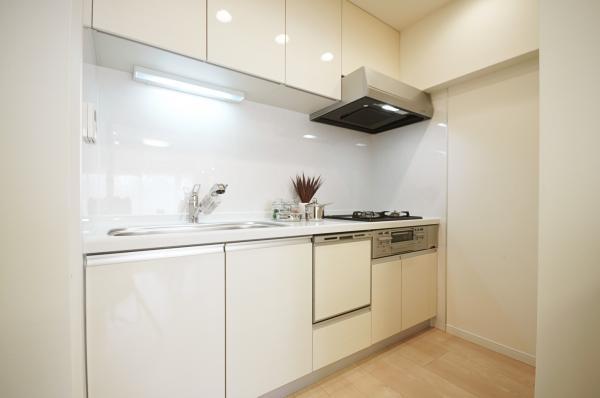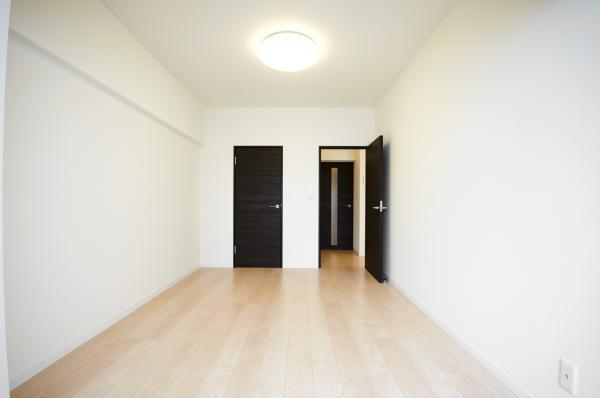|
|
Sagamihara City, Kanagawa Prefecture, Minami-ku,
神奈川県相模原市南区
|
|
Enoshima Odakyu "Higashirinkan" walk 18 minutes
小田急江ノ島線「東林間」歩18分
|
|
Popular corner room! There is useful underfloor storage in the kitchen!
人気の角部屋!キッチンには便利な床下収納あり!
|
|
Route 16 is close from property, Convenient to move by car! There is also a convenience store and eateries!
国道16号線が物件から近く、車での移動が便利!コンビニや飲食店もあります!
|
Features pickup 特徴ピックアップ | | Fit renovation / Facing south / System kitchen / Bathroom Dryer / Corner dwelling unit / All room storage / Bicycle-parking space / Underfloor Storage / Renovation / water filter / Pets Negotiable 適合リノベーション /南向き /システムキッチン /浴室乾燥機 /角住戸 /全居室収納 /駐輪場 /床下収納 /リノベーション /浄水器 /ペット相談 |
Property name 物件名 | | Tsukimino duplex つきみ野デュープレックス |
Price 価格 | | 21.9 million yen 2190万円 |
Floor plan 間取り | | 3LDK 3LDK |
Units sold 販売戸数 | | 1 units 1戸 |
Occupied area 専有面積 | | 69.31 sq m (center line of wall) 69.31m2(壁芯) |
Other area その他面積 | | Balcony area: 6.36 sq m バルコニー面積:6.36m2 |
Whereabouts floor / structures and stories 所在階/構造・階建 | | 1st floor / RC6 story 1階/RC6階建 |
Completion date 完成時期(築年月) | | September 1995 1995年9月 |
Address 住所 | | Sagamihara City, Kanagawa Prefecture, Minami-ku, Kamitsuruma Honcho 9-6-23 神奈川県相模原市南区上鶴間本町9-6-23 |
Traffic 交通 | | Enoshima Odakyu "Higashirinkan" walk 18 minutes 小田急江ノ島線「東林間」歩18分
|
Person in charge 担当者より | | Rep Ishimoto Jing Age: 20 Daigyokai Experience: 3 years 担当者石本 景年齢:20代業界経験:3年 |
Contact お問い合せ先 | | TEL: 0800-601-5350 [Toll free] mobile phone ・ Also available from PHS
Caller ID is not notified
Please contact the "saw SUUMO (Sumo)"
If it does not lead, If the real estate company TEL:0800-601-5350【通話料無料】携帯電話・PHSからもご利用いただけます
発信者番号は通知されません
「SUUMO(スーモ)を見た」と問い合わせください
つながらない方、不動産会社の方は
|
Administrative expense 管理費 | | 8500 yen / Month (consignment (resident)) 8500円/月(委託(常駐)) |
Repair reserve 修繕積立金 | | 15,460 yen / Month 1万5460円/月 |
Time residents 入居時期 | | Immediate available 即入居可 |
Whereabouts floor 所在階 | | 1st floor 1階 |
Direction 向き | | South 南 |
Renovation リフォーム | | October 2013 interior renovation completed (kitchen ・ bathroom ・ toilet ・ wall ・ floor ・ all rooms) 2013年10月内装リフォーム済(キッチン・浴室・トイレ・壁・床・全室) |
Overview and notices その他概要・特記事項 | | Contact: Ishimoto Jing 担当者:石本 景 |
Structure-storey 構造・階建て | | RC6 story RC6階建 |
Site of the right form 敷地の権利形態 | | Ownership 所有権 |
Use district 用途地域 | | One middle and high 1種中高 |
Parking lot 駐車場 | | Site (7000 yen ~ 8500 yen / Month) 敷地内(7000円 ~ 8500円/月) |
Company profile 会社概要 | | <Mediation> Governor of Kanagawa Prefecture (1) No. 027727 (Ltd.) Fast planning Yubinbango225-0002 Yokohama City, Kanagawa Prefecture, Aoba-ku, Utsukushigaoka 4-1-13 <仲介>神奈川県知事(1)第027727号(株)ファーストプランニング〒225-0002 神奈川県横浜市青葉区美しが丘4-1-13 |
Construction 施工 | | Daiichi Kensetsu Corporation (Corporation) 第一建設工業(株) |
