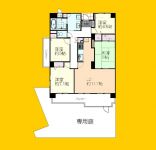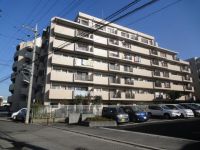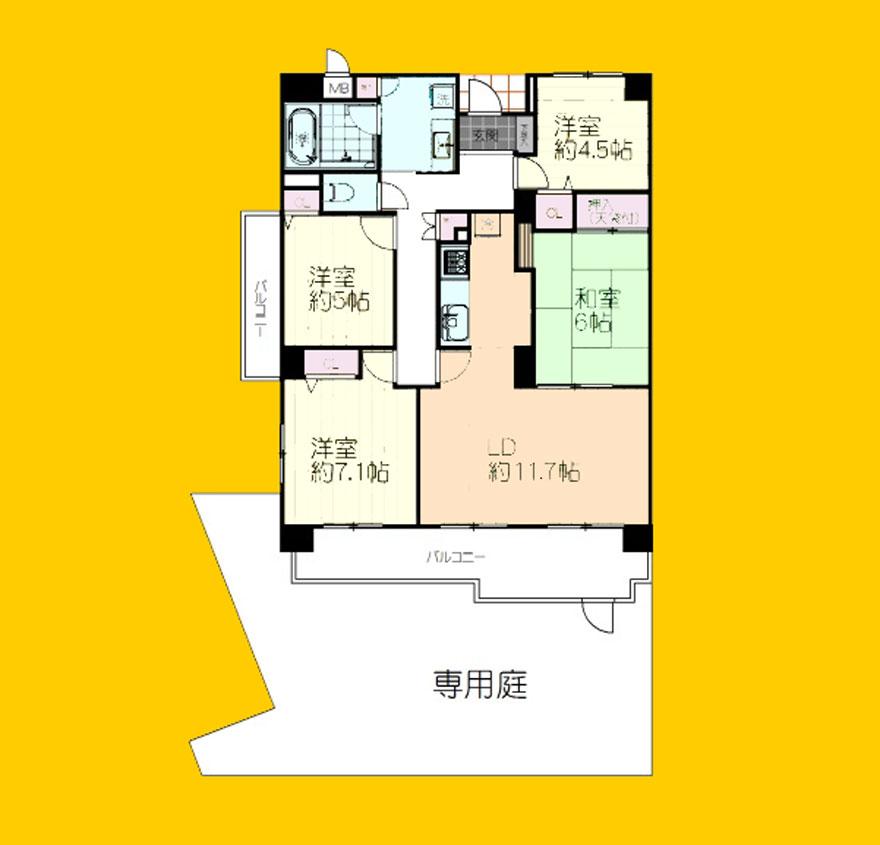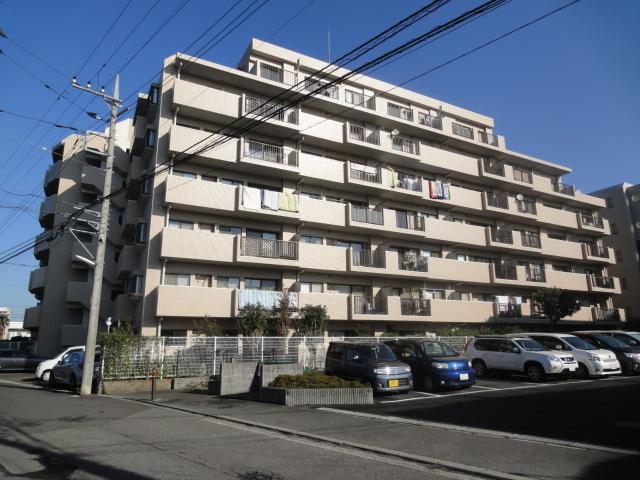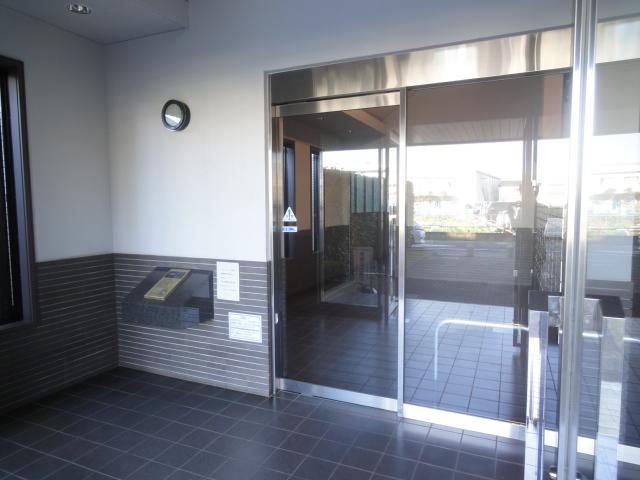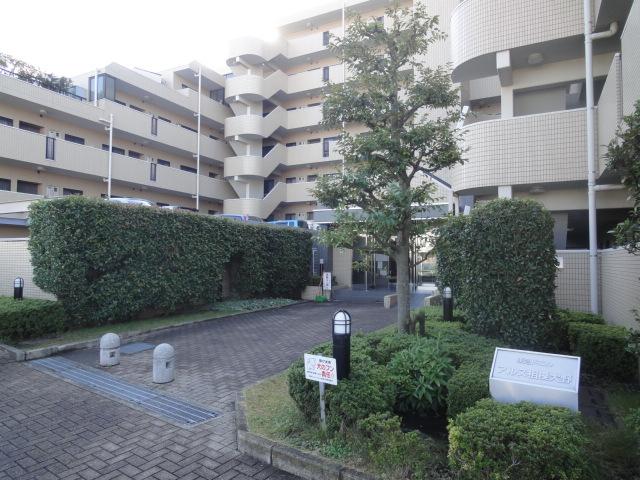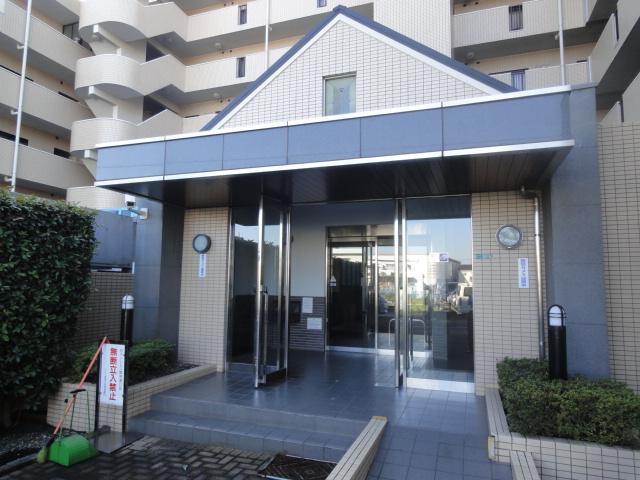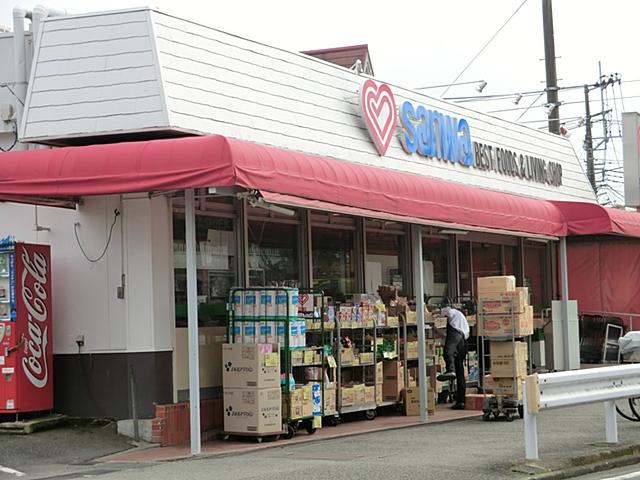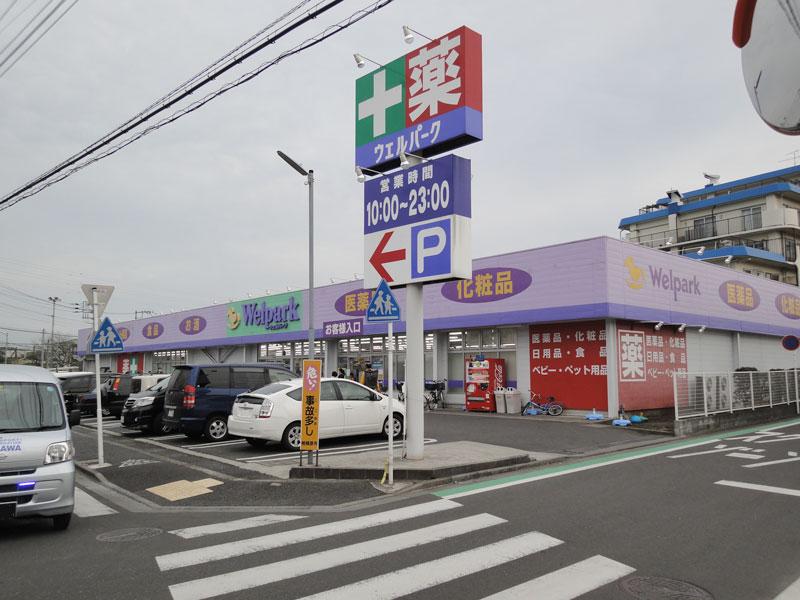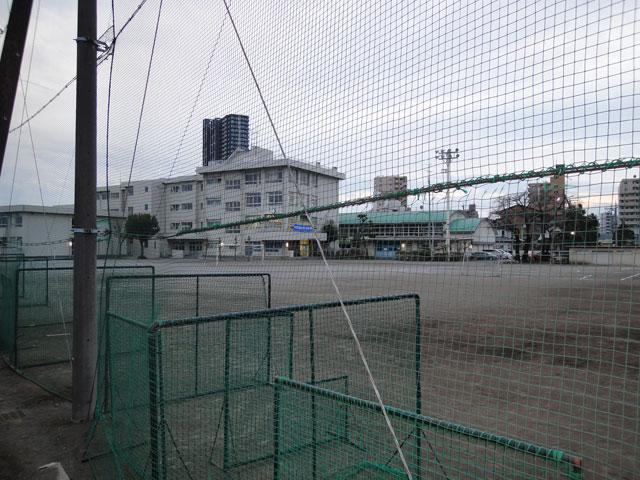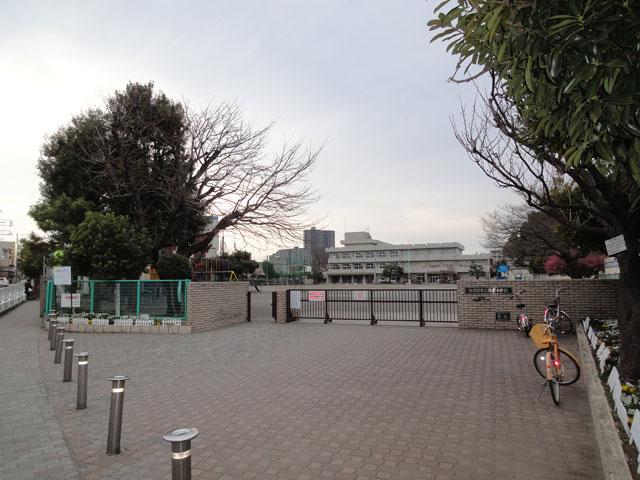|
|
Sagamihara City, Kanagawa Prefecture, Minami-ku,
神奈川県相模原市南区
|
|
Odakyu line "Sagami" walk 16 minutes
小田急線「相模大野」歩16分
|
|
■ Yang per good at facing south ■ Interior renovation completed ■ Two-sided balcony ■ All room housed there ■ There is a private garden ■ Tsuruen elementary school, Taniguchi junior high school
■南向きにて陽当り良好■内装リフォーム済■2面バルコニー■全居室収納有り■専用庭有り■鶴園小学校、谷口中学校
|
|
Facing south, Yang per good, Interior renovation, 2 or more sides balcony, All room storage, Private garden, System kitchen, Bathroom Dryerese-style room, Security enhancement, South balcony, Flooring Chokawa, Elevator, Warm water washing toilet seat, Underfloor Storage
南向き、陽当り良好、内装リフォーム、2面以上バルコニー、全居室収納、専用庭、システムキッチン、浴室乾燥機、和室、セキュリティ充実、南面バルコニー、フローリング張替、エレベーター、温水洗浄便座、床下収納
|
Features pickup 特徴ピックアップ | | Interior renovation / Facing south / System kitchen / Bathroom Dryer / Yang per good / All room storage / Japanese-style room / Security enhancement / 2 or more sides balcony / South balcony / Flooring Chokawa / Elevator / Warm water washing toilet seat / Underfloor Storage / Private garden 内装リフォーム /南向き /システムキッチン /浴室乾燥機 /陽当り良好 /全居室収納 /和室 /セキュリティ充実 /2面以上バルコニー /南面バルコニー /フローリング張替 /エレベーター /温水洗浄便座 /床下収納 /専用庭 |
Property name 物件名 | | Tokyu Doeruarusu Sagamiono 東急ドエルアルス相模大野 |
Price 価格 | | 23.8 million yen 2380万円 |
Floor plan 間取り | | 4LDK 4LDK |
Units sold 販売戸数 | | 1 units 1戸 |
Total units 総戸数 | | 66 units 66戸 |
Occupied area 専有面積 | | 88.31 sq m (center line of wall) 88.31m2(壁芯) |
Other area その他面積 | | Balcony area: 14.89 sq m , Private garden: 29.41 sq m (use fee 600 yen / Month) バルコニー面積:14.89m2、専用庭:29.41m2(使用料600円/月) |
Whereabouts floor / structures and stories 所在階/構造・階建 | | 1st floor / RC7 story 1階/RC7階建 |
Completion date 完成時期(築年月) | | March 1993 1993年3月 |
Address 住所 | | Sagamihara City, Kanagawa Prefecture, Minami-ku, Kamitsuruma Honcho 7 神奈川県相模原市南区上鶴間本町7 |
Traffic 交通 | | Odakyu line "Sagami" walk 16 minutes
Enoshima Odakyu "Higashirinkan" walk 20 minutes
Odakyu line "Machida" walk 30 minutes 小田急線「相模大野」歩16分
小田急江ノ島線「東林間」歩20分
小田急線「町田」歩30分
|
Related links 関連リンク | | [Related Sites of this company] 【この会社の関連サイト】 |
Person in charge 担当者より | | Rep Odawara Takuo Age: 40 Daigyokai Experience: I am trying to can propose the excitement space to suit the lifestyle of the 3-year customer. Please tell us anything because we compete on the merit of footwork. 担当者小田原 卓生年齢:40代業界経験:3年お客様のライフスタイルにあう感動空間をご提案できますよう心がけております。フットワークの良さで勝負してますので何でもお申し付け下さい。 |
Contact お問い合せ先 | | TEL: 0800-603-8081 [Toll free] mobile phone ・ Also available from PHS
Caller ID is not notified
Please contact the "saw SUUMO (Sumo)"
If it does not lead, If the real estate company TEL:0800-603-8081【通話料無料】携帯電話・PHSからもご利用いただけます
発信者番号は通知されません
「SUUMO(スーモ)を見た」と問い合わせください
つながらない方、不動産会社の方は
|
Administrative expense 管理費 | | 16,800 yen / Month (consignment (commuting)) 1万6800円/月(委託(通勤)) |
Repair reserve 修繕積立金 | | 14,400 yen / Month 1万4400円/月 |
Time residents 入居時期 | | Consultation 相談 |
Whereabouts floor 所在階 | | 1st floor 1階 |
Direction 向き | | South 南 |
Renovation リフォーム | | July 2013 interior renovation completed (kitchen ・ bathroom ・ toilet ・ wall ・ floor ・ all rooms) 2013年7月内装リフォーム済(キッチン・浴室・トイレ・壁・床・全室) |
Overview and notices その他概要・特記事項 | | Contact: Odawara Takuo 担当者:小田原 卓生 |
Structure-storey 構造・階建て | | RC7 story RC7階建 |
Site of the right form 敷地の権利形態 | | Ownership 所有権 |
Use district 用途地域 | | Semi-industrial 準工業 |
Parking lot 駐車場 | | Site (8000 yen ~ 12,000 yen / Month) 敷地内(8000円 ~ 1万2000円/月) |
Company profile 会社概要 | | <Mediation> Minister of Land, Infrastructure and Transport (1) the first 008,178 No. Century 21 living style (Ltd.) Machida Yubinbango194-0022 Tokyo Machida Morino 4-15-12 <仲介>国土交通大臣(1)第008178号センチュリー21リビングスタイル(株)町田店〒194-0022 東京都町田市森野4-15-12 |
