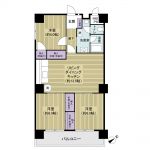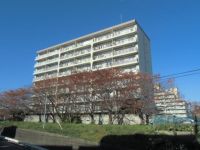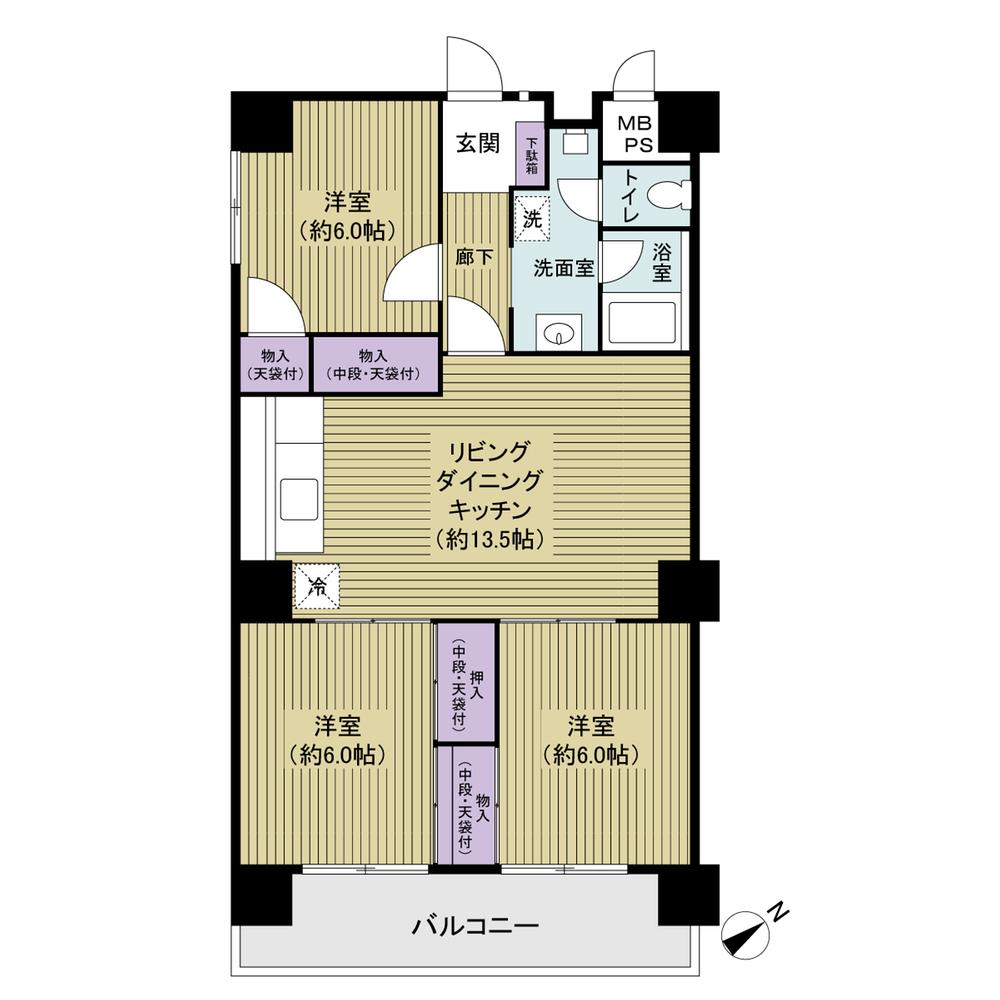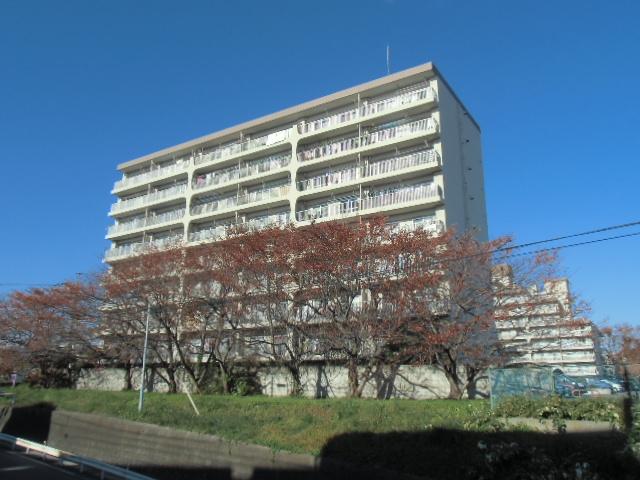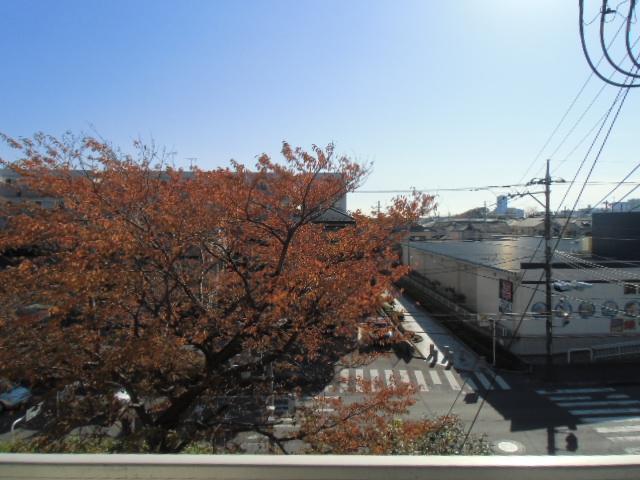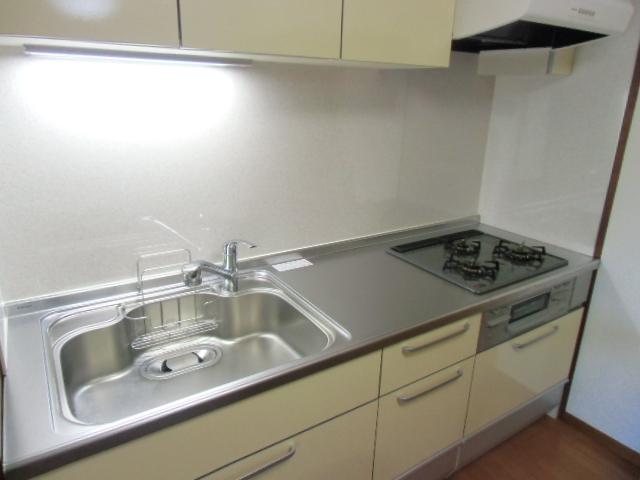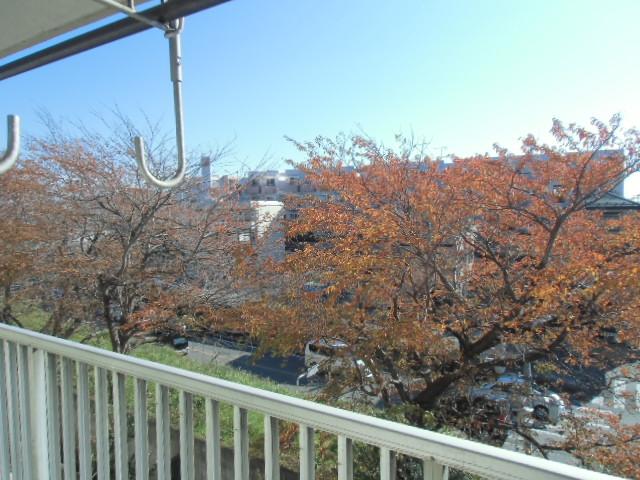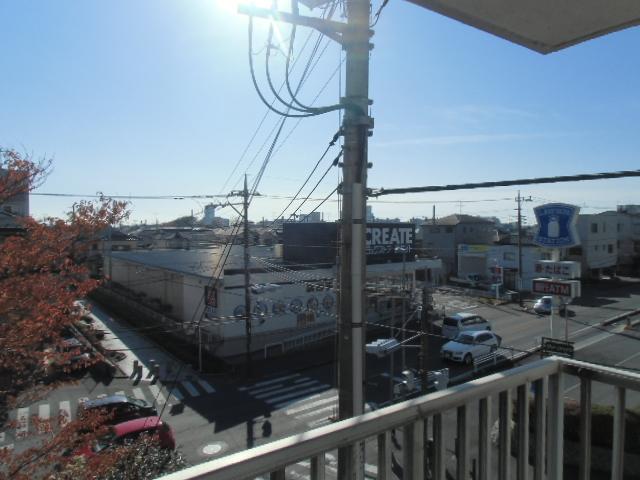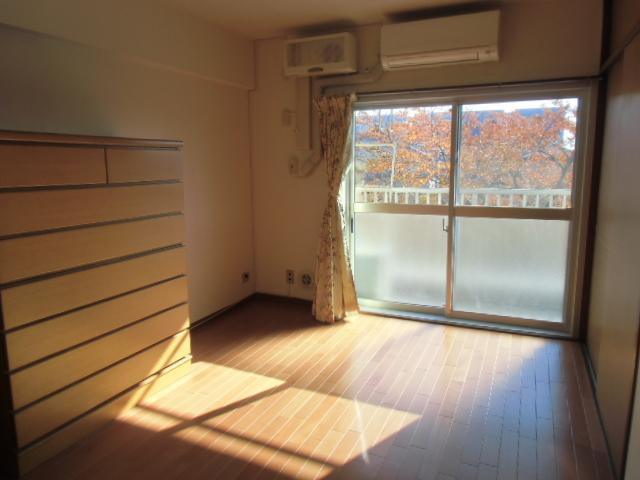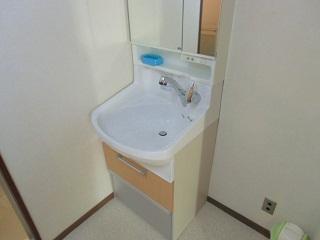|
|
Sagamihara City, Kanagawa Prefecture, Minami-ku,
神奈川県相模原市南区
|
|
Odakyu line "Machida" walk 18 minutes
小田急線「町田」歩18分
|
|
Corner dwelling unit, Mu front building, 2 along the line more accessible, All room 6 tatami mats or more, Elevator, System kitchen, Yang per good, All room storage, Southeast direction, Bicycle-parking space
角住戸、前面棟無、2沿線以上利用可、全居室6畳以上、エレベーター、システムキッチン、陽当り良好、全居室収納、東南向き、駐輪場
|
|
■ Corner room ■ Exposure to the sun ・ Good view ■ Large-scale apartment of the total number of units 255 units ■ All room 6 Pledge of Western-style ■ System kitchen ■ All rooms flooring <reform contents> (May 2011) ■ System Kitchen exchange ■ Vanity exchange ■ Flooring Insect ■ Cross Insect ■ FusumaChokawa [Life Information] Kashimadai elementary school : 11 minutes' walk (about 830m) Unomori junior high school : 3-minute walk (about 240m) Lawson : 1 minute walk (about 30m) Create : 1 minute walk (about 50m)
■角部屋■陽当り・眺望良好■総戸数255戸の大規模マンション■全居室6帖の洋室■システムキッチン■全室フローリング<リフォーム内容>(平成23年5月)■システムキッチン交換■洗面化粧台交換■フローリング張替え■クロス張替え■襖張替【ライフインフォメーション】鹿島台小学校 : 徒歩11分(約830m)鵜野森中学校 : 徒歩3分(約240m)ローソン : 徒歩1分(約30m)クリエイト : 徒歩1分(約50m)
|
Features pickup 特徴ピックアップ | | 2 along the line more accessible / Interior renovation / System kitchen / Corner dwelling unit / Yang per good / All room storage / Southeast direction / Flooring Chokawa / Bicycle-parking space / Elevator / Mu front building / All room 6 tatami mats or more 2沿線以上利用可 /内装リフォーム /システムキッチン /角住戸 /陽当り良好 /全居室収納 /東南向き /フローリング張替 /駐輪場 /エレベーター /前面棟無 /全居室6畳以上 |
Property name 物件名 | | Sagamihara Ririenhaimu Building 3 相模原リリエンハイム 3号棟 |
Price 価格 | | 12.8 million yen 1280万円 |
Floor plan 間取り | | 3LDK 3LDK |
Units sold 販売戸数 | | 1 units 1戸 |
Total units 総戸数 | | 255 units 255戸 |
Occupied area 専有面積 | | 70.28 sq m (center line of wall) 70.28m2(壁芯) |
Other area その他面積 | | Balcony area: 9.75 sq m バルコニー面積:9.75m2 |
Whereabouts floor / structures and stories 所在階/構造・階建 | | 3rd floor / SRC9 story 3階/SRC9階建 |
Completion date 完成時期(築年月) | | May 1975 1975年5月 |
Address 住所 | | Sagamihara City, Kanagawa Prefecture, Minami-ku, Unomori 1-30-3 神奈川県相模原市南区鵜野森1-30-3 |
Traffic 交通 | | Odakyu line "Machida" walk 18 minutes
JR Yokohama Line "Machida" walk 20 minutes 小田急線「町田」歩18分
JR横浜線「町田」歩20分
|
Related links 関連リンク | | [Related Sites of this company] 【この会社の関連サイト】 |
Person in charge 担当者より | | Person in charge of real-estate and building FP Ueda Taisuke Age: 20 Daigyokai Experience: 7 years to the customers who choose me from among the salesman of the many brokers, "It was easy to most consultation", We receive your voice such as "correspondence was polite.". Contact Jugae ・ Your sale ・ Please leave all means when the purchase consideration. 担当者宅建FP植田 泰介年齢:20代業界経験:7年数多くある仲介業者の営業マンの中から私を選んでいただいたお客様には、「一番相談しやすかった」、「対応が丁寧だった」等のお声をいただいております。お住替え・ご売却・ご購入を検討の際には是非お任せ下さい。 |
Contact お問い合せ先 | | TEL: 0800-809-8840 [Toll free] mobile phone ・ Also available from PHS
Caller ID is not notified
Please contact the "saw SUUMO (Sumo)"
If it does not lead, If the real estate company TEL:0800-809-8840【通話料無料】携帯電話・PHSからもご利用いただけます
発信者番号は通知されません
「SUUMO(スーモ)を見た」と問い合わせください
つながらない方、不動産会社の方は
|
Administrative expense 管理費 | | 8470 yen / Month (consignment (commuting)) 8470円/月(委託(通勤)) |
Repair reserve 修繕積立金 | | 12,020 yen / Month 1万2020円/月 |
Time residents 入居時期 | | Immediate available 即入居可 |
Whereabouts floor 所在階 | | 3rd floor 3階 |
Direction 向き | | Southeast 南東 |
Renovation リフォーム | | May 2011 interior renovation completed (kitchen ・ wall ・ floor ・ Vanity) 2011年5月内装リフォーム済(キッチン・壁・床・洗面化粧台) |
Overview and notices その他概要・特記事項 | | Contact: Ueda Taisuke 担当者:植田 泰介 |
Structure-storey 構造・階建て | | SRC9 story SRC9階建 |
Site of the right form 敷地の権利形態 | | Ownership 所有権 |
Use district 用途地域 | | One middle and high 1種中高 |
Parking lot 駐車場 | | Sky Mu 空無 |
Company profile 会社概要 | | <Mediation> Minister of Land, Infrastructure and Transport (1) No. 008026 (Ltd.) Haseko realistic Estate Machida Yubinbango194-0013 Machida-shi, Tokyo Haramachida 4-1-7 Santoku building the fifth floor <仲介>国土交通大臣(1)第008026号(株)長谷工リアルエステート町田店〒194-0013 東京都町田市原町田4-1-7 三徳ビル5階 |
Construction 施工 | | HASEKO Corporation (株)長谷工コーポレーション |
