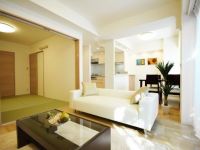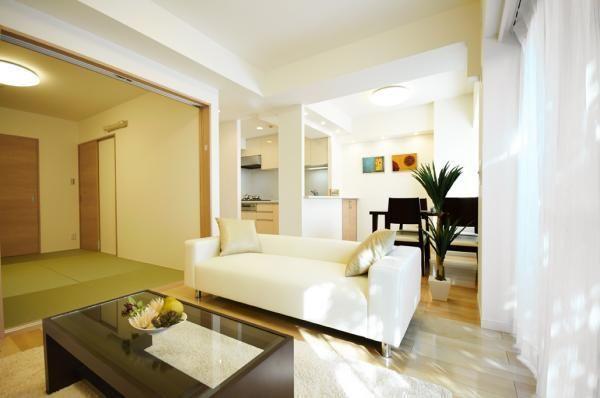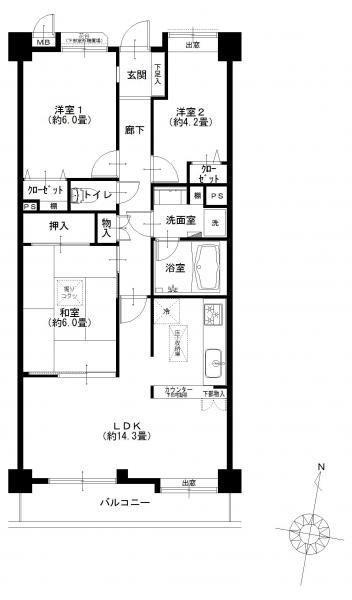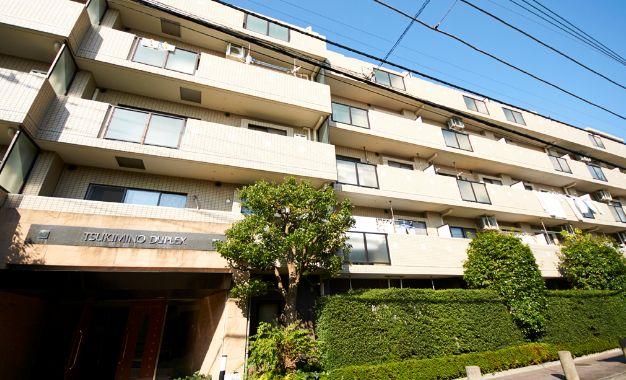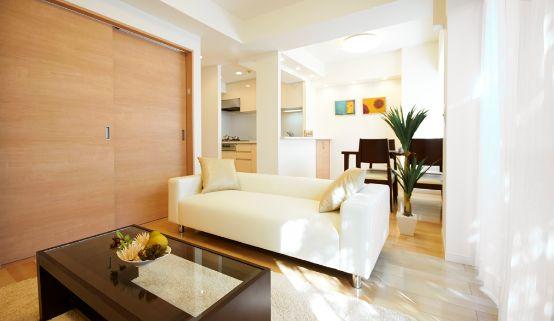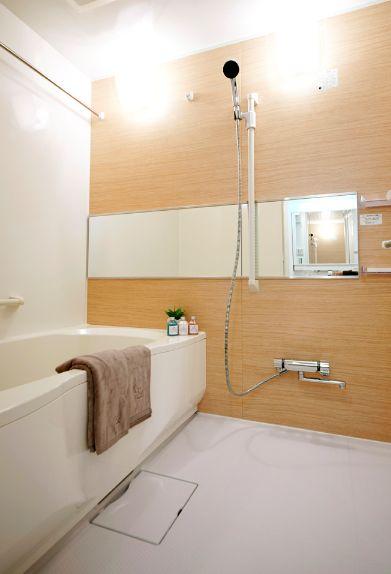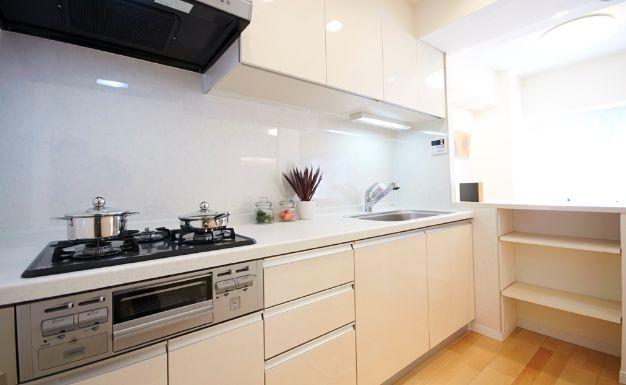|
|
Sagamihara City, Kanagawa Prefecture, Minami-ku,
神奈川県相模原市南区
|
|
Enoshima Odakyu "Higashirinkan" walk 18 minutes
小田急江ノ島線「東林間」歩18分
|
|
It is a popular corner room. There is a useful under-floor storage in the kitchen. Pets can also be breeding.
人気の角部屋です。キッチンには便利な床下収納があります。ペットも飼育可能です。
|
|
Who want to come and see your property is, Please contact us by all means, Jewels our alliance mortgage (the entire period up to 1.7 percent preferential treatment, The application, conditions ・ Examination there)
物件を実際に見たいという方は、是非お問合せくださいませ、弊社提携住宅ローン御座います(全期間最大1.7パーセント優遇、適用には、条件・審査がございます)
|
Features pickup 特徴ピックアップ | | System kitchen / Washbasin with shower / Barrier-free / Bicycle-parking space / Warm water washing toilet seat システムキッチン /シャワー付洗面台 /バリアフリー /駐輪場 /温水洗浄便座 |
Property name 物件名 | | Tsukimino duplex つきみ野デュープレックス |
Price 価格 | | 21.9 million yen 2190万円 |
Floor plan 間取り | | 3LDK 3LDK |
Units sold 販売戸数 | | 1 units 1戸 |
Total units 総戸数 | | 39 units 39戸 |
Occupied area 専有面積 | | 69.31 sq m 69.31m2 |
Other area その他面積 | | Balcony area: 6.36 sq m バルコニー面積:6.36m2 |
Whereabouts floor / structures and stories 所在階/構造・階建 | | 1st floor / RC6 story 1階/RC6階建 |
Completion date 完成時期(築年月) | | September 1995 1995年9月 |
Address 住所 | | Sagamihara City, Kanagawa Prefecture, Minami-ku, Kamitsuruma Honcho 9 神奈川県相模原市南区上鶴間本町9 |
Traffic 交通 | | Enoshima Odakyu "Higashirinkan" walk 18 minutes
Odakyu line "Sagami" walk 20 minutes
Denentoshi Tokyu "Tsukimino" walk 22 minutes 小田急江ノ島線「東林間」歩18分
小田急線「相模大野」歩20分
東急田園都市線「つきみ野」歩22分
|
Contact お問い合せ先 | | TEL: 0800-603-7122 [Toll free] mobile phone ・ Also available from PHS
Caller ID is not notified
Please contact the "saw SUUMO (Sumo)"
If it does not lead, If the real estate company TEL:0800-603-7122【通話料無料】携帯電話・PHSからもご利用いただけます
発信者番号は通知されません
「SUUMO(スーモ)を見た」と問い合わせください
つながらない方、不動産会社の方は
|
Administrative expense 管理費 | | 8500 yen / Month (consignment (resident)) 8500円/月(委託(常駐)) |
Repair reserve 修繕積立金 | | 15,460 yen / Month 1万5460円/月 |
Time residents 入居時期 | | Immediate available 即入居可 |
Whereabouts floor 所在階 | | 1st floor 1階 |
Direction 向き | | South 南 |
Structure-storey 構造・階建て | | RC6 story RC6階建 |
Site of the right form 敷地の権利形態 | | Ownership 所有権 |
Use district 用途地域 | | City planning area outside 都市計画区域外 |
Parking lot 駐車場 | | Nothing 無 |
Company profile 会社概要 | | <Mediation> Minister of Land, Infrastructure and Transport (2) the first 007,684 No. + HOUSE Yokohama Office (Ltd.) propoxycarbonyl life Yubinbango230-0062 Kanagawa Prefecture Tsurumi-ku, Yokohama City Toyooka-cho, 8-24 first floor <仲介>国土交通大臣(2)第007684号+HOUSE横浜Office(株)プロポライフ〒230-0062 神奈川県横浜市鶴見区豊岡町8-24 1階 |
