Used Apartments » Kanto » Kanagawa Prefecture » Yamato City
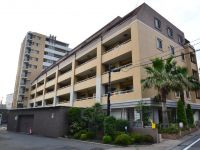 
| | Yamato-shi, Kanagawa 神奈川県大和市 |
| Enoshima Odakyu "dais Shibuya" walk 13 minutes 小田急江ノ島線「高座渋谷」歩13分 |
| The top floor of the 11-storey, east ・ South ・ It is west of the three-direction room! Pet breeding Allowed (bylaws Yes), On-site parking is available with one free. Please take a look because it becomes an empty room. 11階建ての最上階、東・南・西の三方角部屋です!ペット飼育可(細則有)、敷地内駐車場は1台無料でご利用頂けます。空室になりますので是非ご覧になって下さい。 |
| Year Available, It is close to the city, Facing south, System kitchen, Bathroom Dryer, Yang per good, Immediate Available, 2 along the line more accessible, See the mountain, Super close, Corner dwelling unit, All room storage, Flat to the station, LDK15 tatami mats or more, top floor ・ No upper floor, High floor, 24 hours garbage disposal Allowed, Washbasin with shower, Face-to-face kitchen, Security enhancement, 3 face lighting, Bathroom 1 tsubo or more, Double-glazing, Bicycle-parking space, Zenshitsuminami direction, Elevator, Warm water washing toilet seat, TV monitor interphone, Urban neighborhood, Ventilation good, All living room flooring, Good view, Walk-in closet, water filter, Pets Negotiable, Fireworks viewing, Flat terrain, Delivery Box 年内入居可、市街地が近い、南向き、システムキッチン、浴室乾燥機、陽当り良好、即入居可、2沿線以上利用可、山が見える、スーパーが近い、角住戸、全居室収納、駅まで平坦、LDK15畳以上、最上階・上階なし、高層階、24時間ゴミ出し可、シャワー付洗面台、対面式キッチン、セキュリティ充実、3面採光、浴室1坪以上、複層ガラス、駐輪場、全室南向き、エレベーター、温水洗浄便座、TVモニタ付インターホン、都市近郊、通風良好、全居室フローリング、眺望良好、ウォークインクロゼット、浄水器、ペット相談、花火大会鑑賞、平坦地、宅配ボックス |
Features pickup 特徴ピックアップ | | Year Available / Immediate Available / 2 along the line more accessible / See the mountain / Super close / It is close to the city / Facing south / System kitchen / Bathroom Dryer / Corner dwelling unit / Yang per good / All room storage / Flat to the station / LDK15 tatami mats or more / top floor ・ No upper floor / High floor / 24 hours garbage disposal Allowed / Washbasin with shower / Face-to-face kitchen / Security enhancement / 3 face lighting / Bathroom 1 tsubo or more / Double-glazing / Bicycle-parking space / Zenshitsuminami direction / Elevator / Warm water washing toilet seat / TV monitor interphone / Urban neighborhood / Ventilation good / All living room flooring / Good view / Walk-in closet / water filter / Pets Negotiable / Fireworks viewing / Flat terrain / Delivery Box 年内入居可 /即入居可 /2沿線以上利用可 /山が見える /スーパーが近い /市街地が近い /南向き /システムキッチン /浴室乾燥機 /角住戸 /陽当り良好 /全居室収納 /駅まで平坦 /LDK15畳以上 /最上階・上階なし /高層階 /24時間ゴミ出し可 /シャワー付洗面台 /対面式キッチン /セキュリティ充実 /3面採光 /浴室1坪以上 /複層ガラス /駐輪場 /全室南向き /エレベーター /温水洗浄便座 /TVモニタ付インターホン /都市近郊 /通風良好 /全居室フローリング /眺望良好 /ウォークインクロゼット /浄水器 /ペット相談 /花火大会鑑賞 /平坦地 /宅配ボックス | Property name 物件名 | | Adenium Yamato Sakuragaoka アデニウム大和桜ヶ丘 | Price 価格 | | 27.3 million yen 2730万円 | Floor plan 間取り | | 3LDK 3LDK | Units sold 販売戸数 | | 1 units 1戸 | Occupied area 専有面積 | | 75.76 sq m (center line of wall) 75.76m2(壁芯) | Other area その他面積 | | Balcony area: 13.68 sq m バルコニー面積:13.68m2 | Whereabouts floor / structures and stories 所在階/構造・階建 | | 11th floor / RC11 story 11階/RC11階建 | Completion date 完成時期(築年月) | | August 2007 2007年8月 | Address 住所 | | Yamato-shi, Kanagawa Fukuda 神奈川県大和市福田 | Traffic 交通 | | Enoshima Odakyu "dais Shibuya" walk 13 minutes
Enoshima Odakyu "Sakuragaoka" walk 14 minutes
Sagami Railway Main Line "Yamato" walk 43 minutes 小田急江ノ島線「高座渋谷」歩13分
小田急江ノ島線「桜ヶ丘」歩14分
相鉄本線「大和」歩43分
| Related links 関連リンク | | [Related Sites of this company] 【この会社の関連サイト】 | Contact お問い合せ先 | | TEL: 0800-603-2628 [Toll free] mobile phone ・ Also available from PHS
Caller ID is not notified
Please contact the "saw SUUMO (Sumo)"
If it does not lead, If the real estate company TEL:0800-603-2628【通話料無料】携帯電話・PHSからもご利用いただけます
発信者番号は通知されません
「SUUMO(スーモ)を見た」と問い合わせください
つながらない方、不動産会社の方は
| Administrative expense 管理費 | | 20,320 yen / Month (consignment (commuting)) 2万320円/月(委託(通勤)) | Repair reserve 修繕積立金 | | 8330 yen / Month 8330円/月 | Time residents 入居時期 | | Immediate available 即入居可 | Whereabouts floor 所在階 | | 11th floor 11階 | Direction 向き | | South 南 | Structure-storey 構造・階建て | | RC11 story RC11階建 | Site of the right form 敷地の権利形態 | | Ownership 所有権 | Parking lot 駐車場 | | The exclusive right to use with parking (free) 専用使用権付駐車場(無料) | Company profile 会社概要 | | <Mediation> Governor of Kanagawa Prefecture (5) No. 021251 (Corporation) All Japan Real Estate Association (Corporation) metropolitan area real estate Fair Trade Council member Century 21 (Ltd.) stylish home business Lesson 3 Yubinbango242-0021 Yamato-shi, Kanagawa center 7-5-28 <仲介>神奈川県知事(5)第021251号(公社)全日本不動産協会会員 (公社)首都圏不動産公正取引協議会加盟センチュリー21(株)スタイリッシュホーム営業3課〒242-0021 神奈川県大和市中央7-5-28 |
Local appearance photo現地外観写真 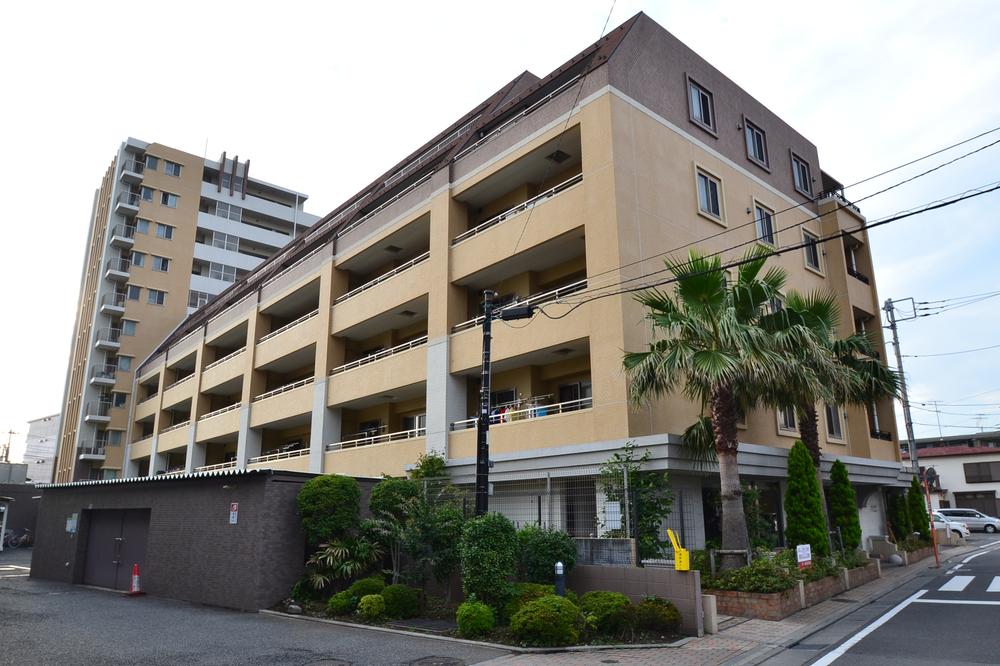 Local (June 2013) Shooting
現地(2013年6月)撮影
Floor plan間取り図 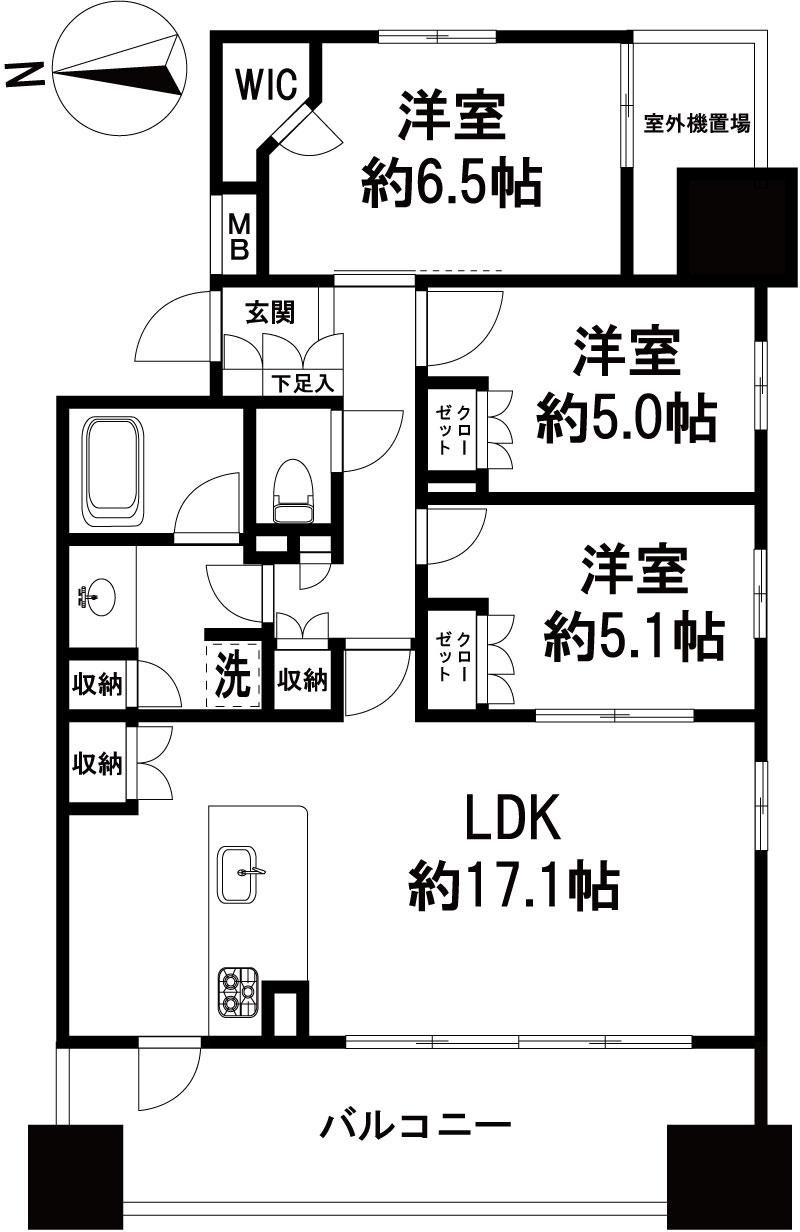 3LDK, Price 27.3 million yen, Occupied area 75.76 sq m , Balcony area 13.68 sq m
3LDK、価格2730万円、専有面積75.76m2、バルコニー面積13.68m2
Lobbyロビー 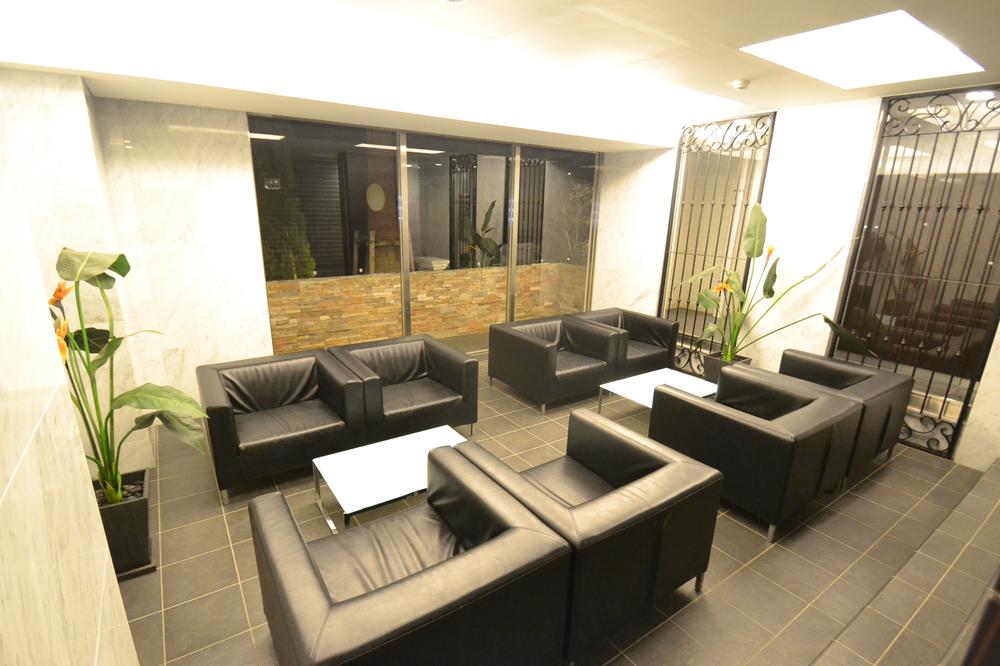 Common areas
共用部
Livingリビング 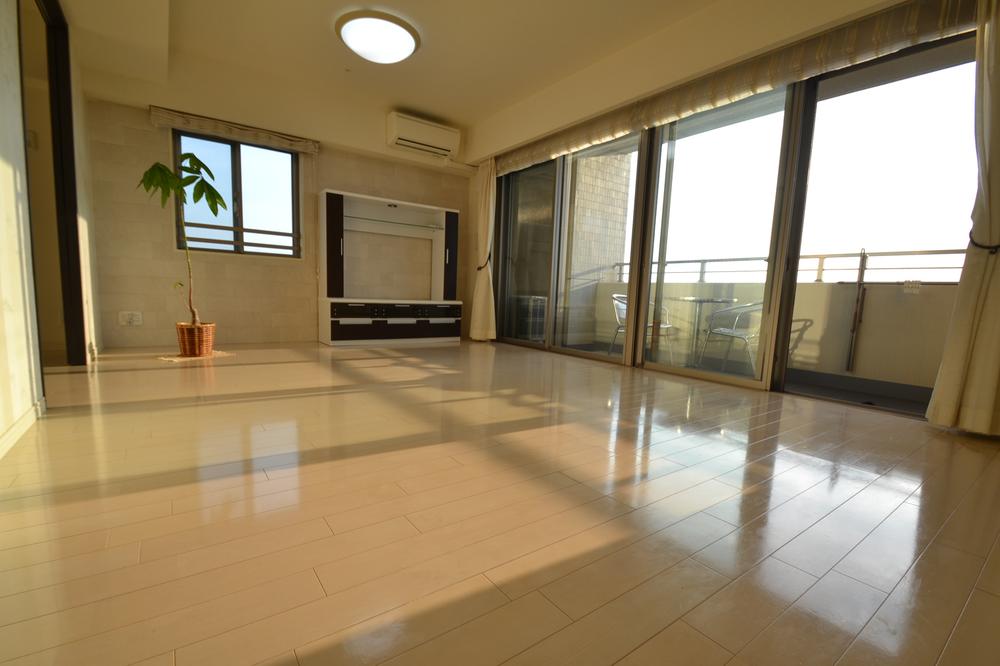 Indoor (June 2013) Shooting
室内(2013年6月)撮影
View photos from the dwelling unit住戸からの眺望写真 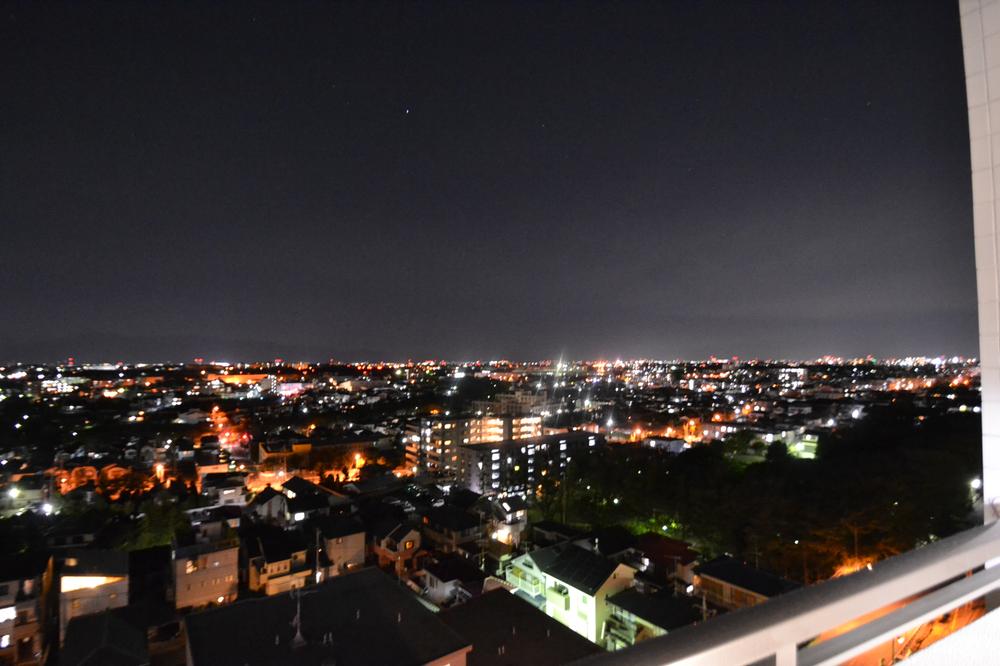 View from local (201.10 May 3 years) shooting
現地からの眺望(201.3年10月)撮影
Local appearance photo現地外観写真 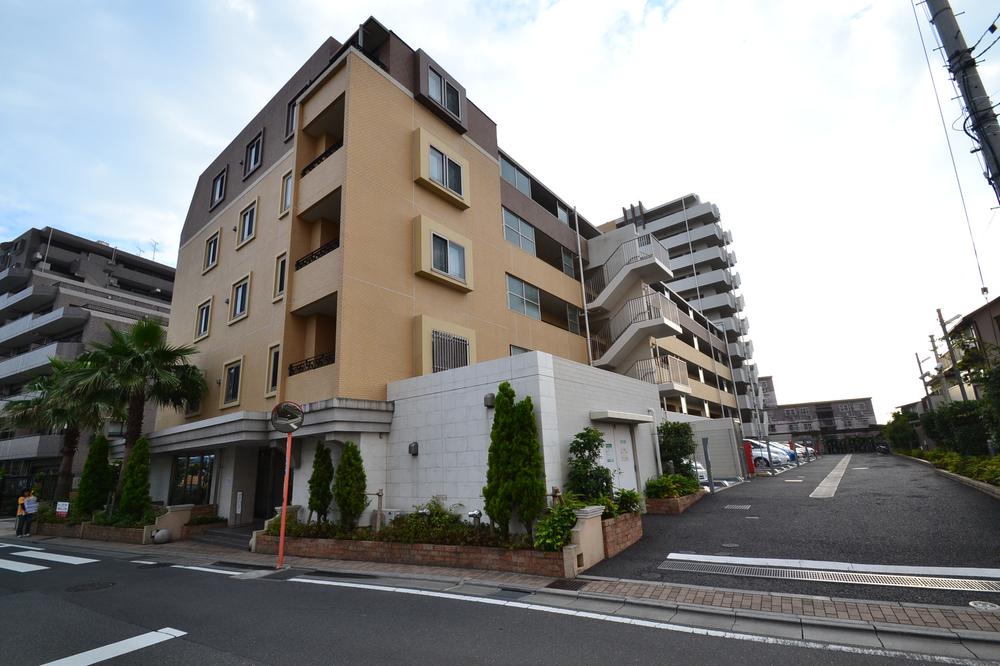 Local (June 2013) Shooting
現地(2013年6月)撮影
Non-living roomリビング以外の居室 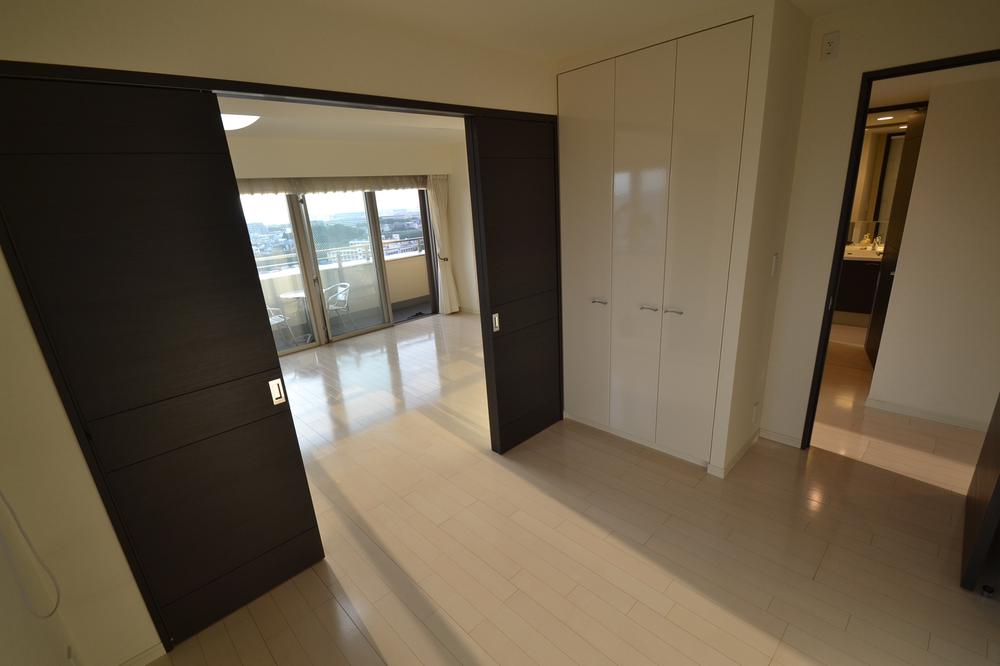 Indoor (June 2013) Shooting
室内(2013年6月)撮影
Entrance玄関 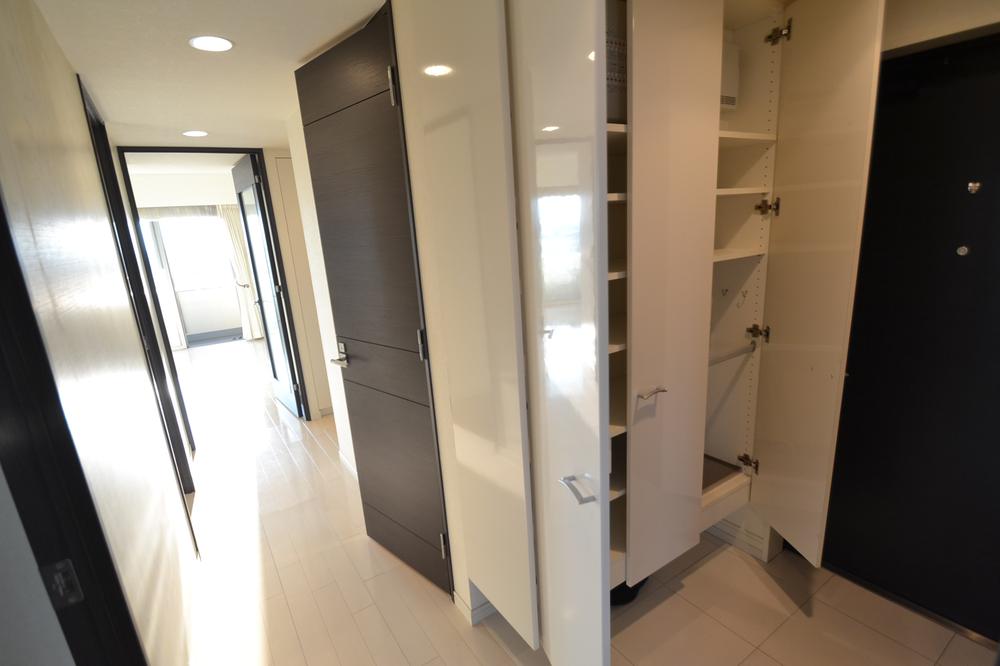 Local (June 2013) Shooting
現地(2013年6月)撮影
Wash basin, toilet洗面台・洗面所 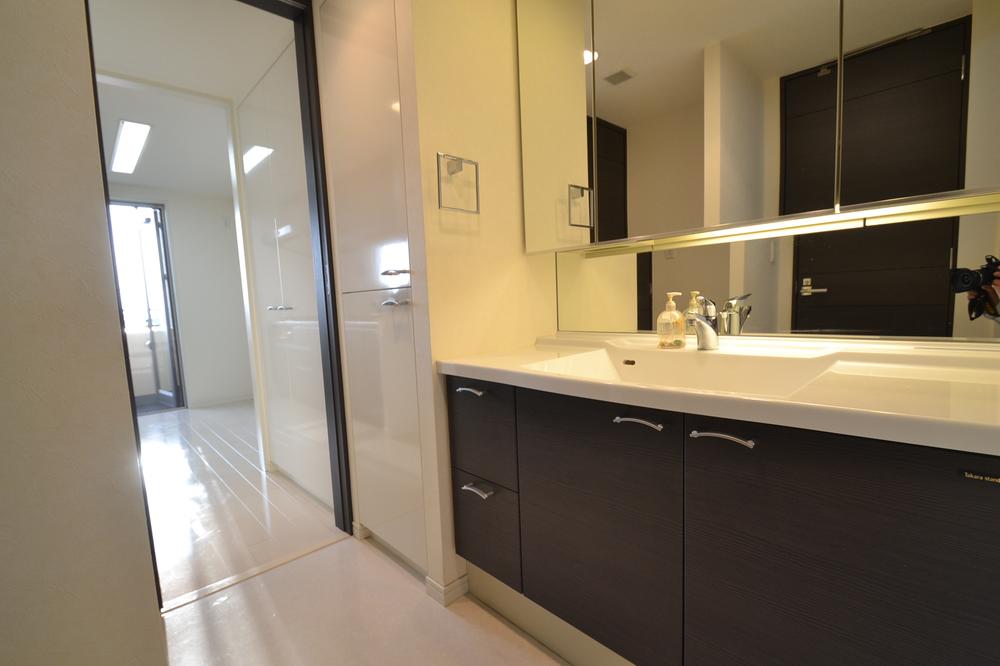 Indoor (June 2013) Shooting
室内(2013年6月)撮影
Parking lot駐車場 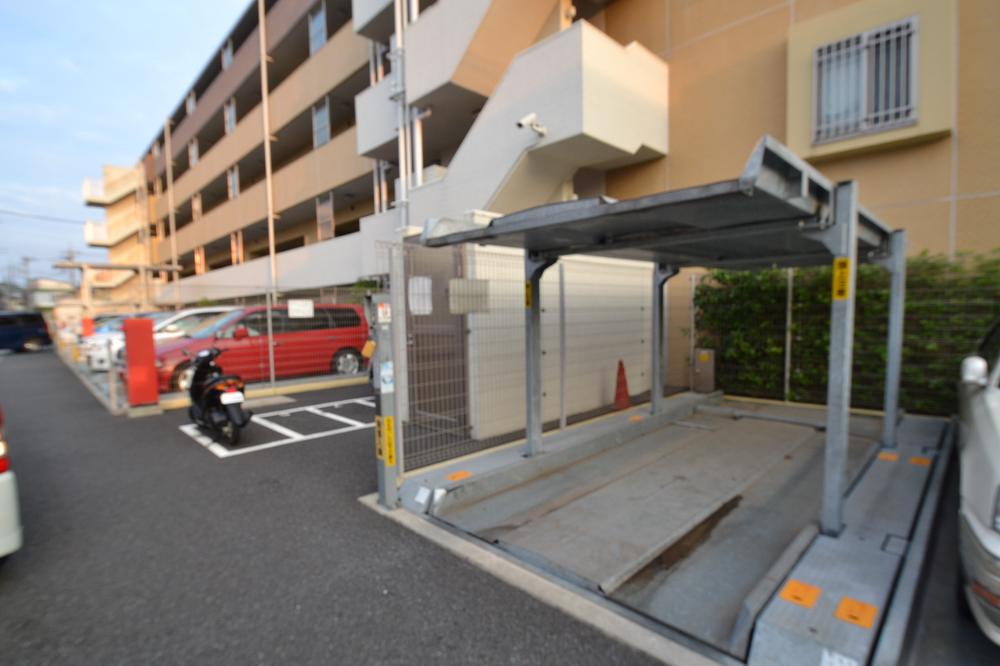 Common areas
共用部
Balconyバルコニー 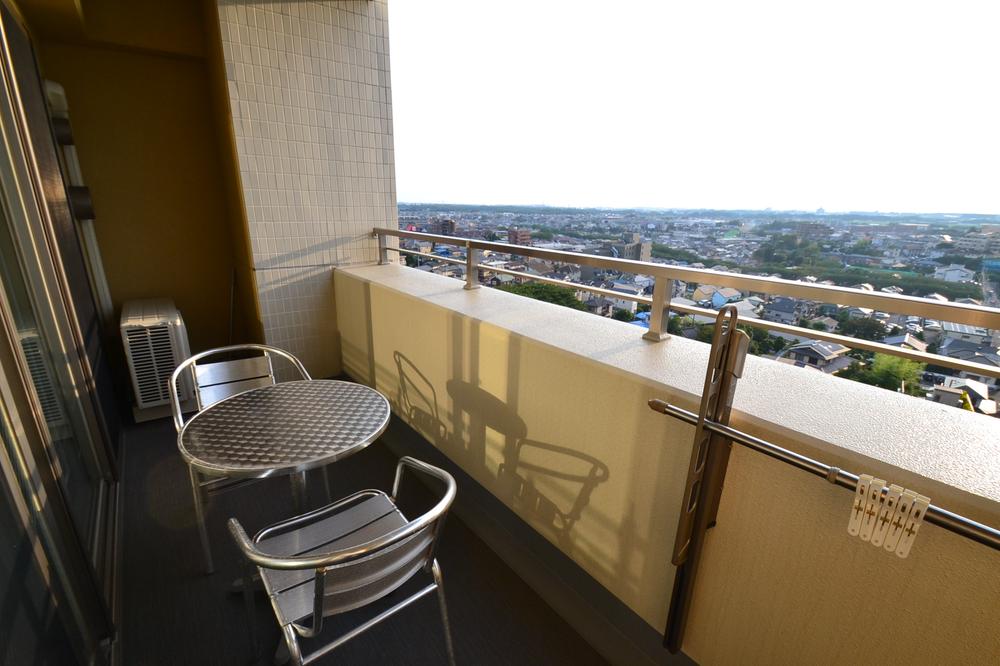 Local (June 2013) Shooting
現地(2013年6月)撮影
Shopping centreショッピングセンター 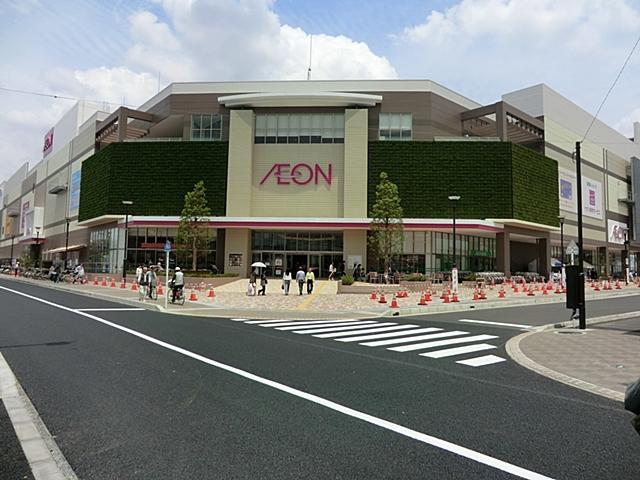 903m until ion Yamato Shopping Center
イオン大和ショッピングセンターまで903m
View photos from the dwelling unit住戸からの眺望写真 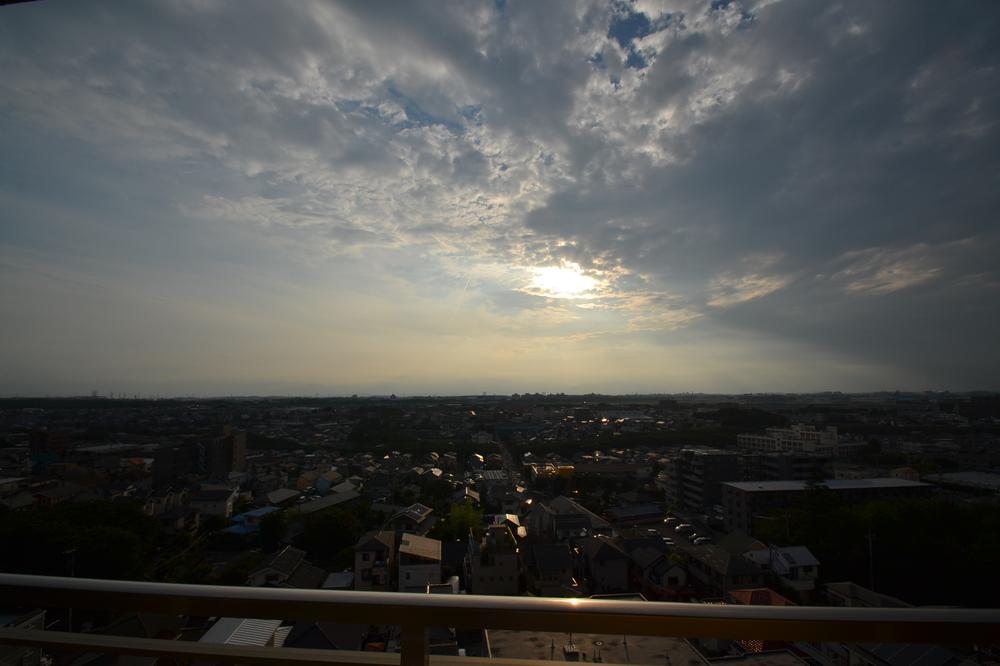 View from the site (June 2013) Shooting
現地からの眺望(2013年6月)撮影
Non-living roomリビング以外の居室 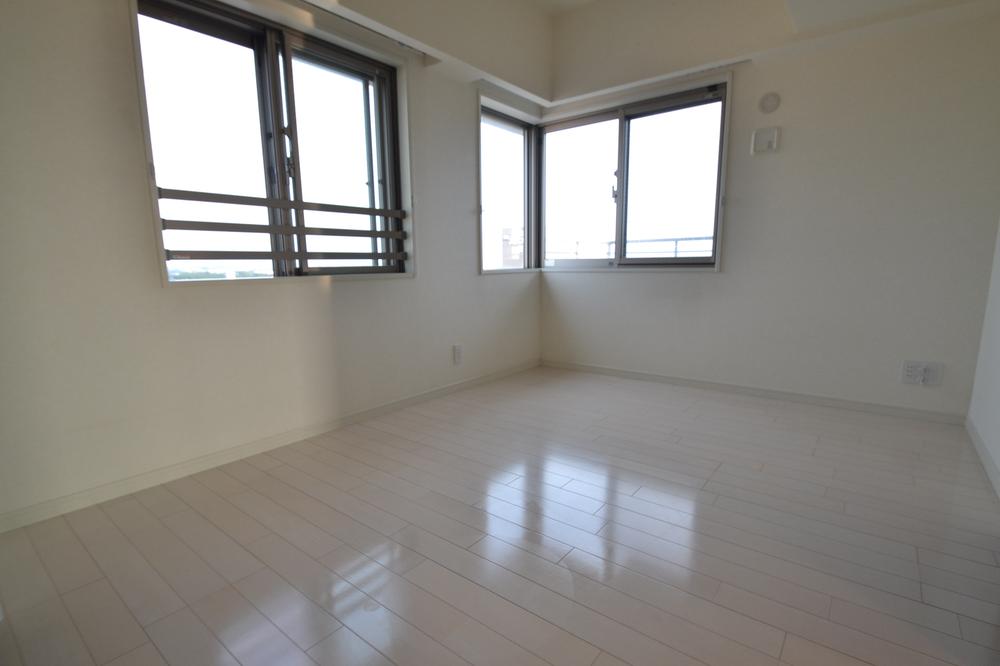 Indoor (June 2013) Shooting
室内(2013年6月)撮影
Junior high school中学校 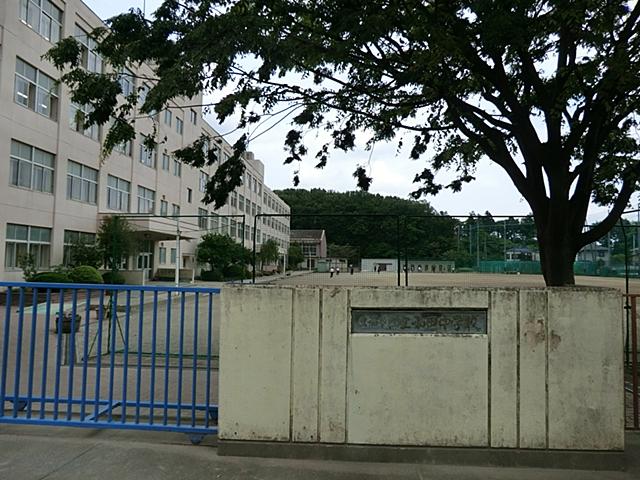 2213m until the Yamato Municipal Kamiwada junior high school
大和市立上和田中学校まで2213m
Primary school小学校 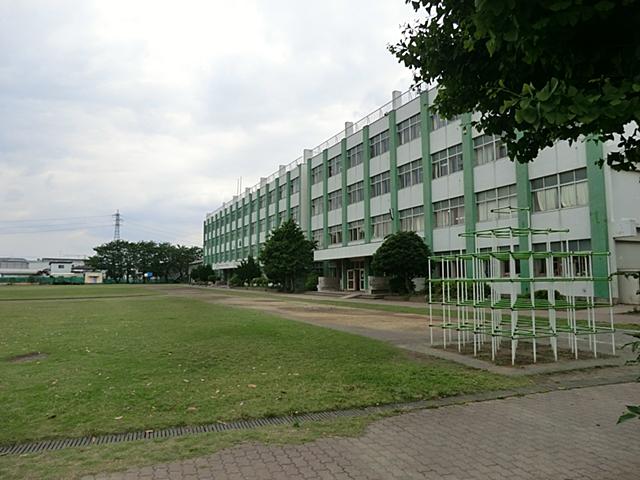 549m until Yamato Municipal Kamiwada Elementary School
大和市立上和田小学校まで549m
Hospital病院 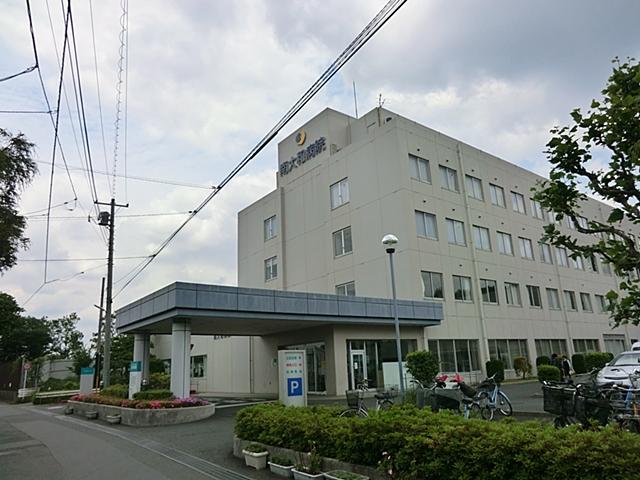 New City Medical Research Council Kimitsu Board Minamiyamato to the hospital 1478m
新都市医療研究会君津会南大和病院まで1478m
Entranceエントランス 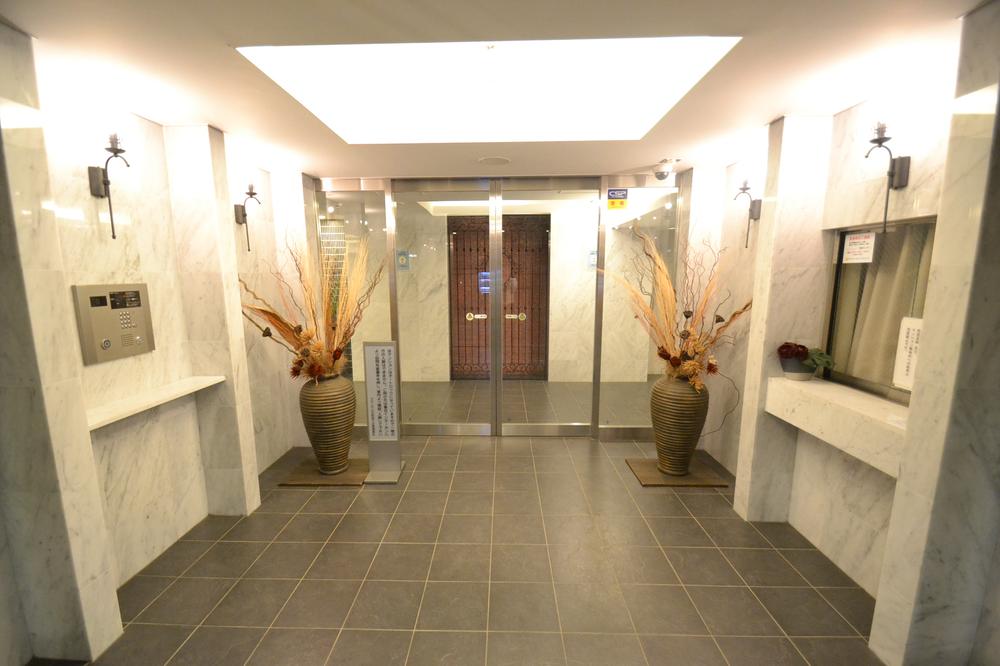 Common areas
共用部
Kitchenキッチン 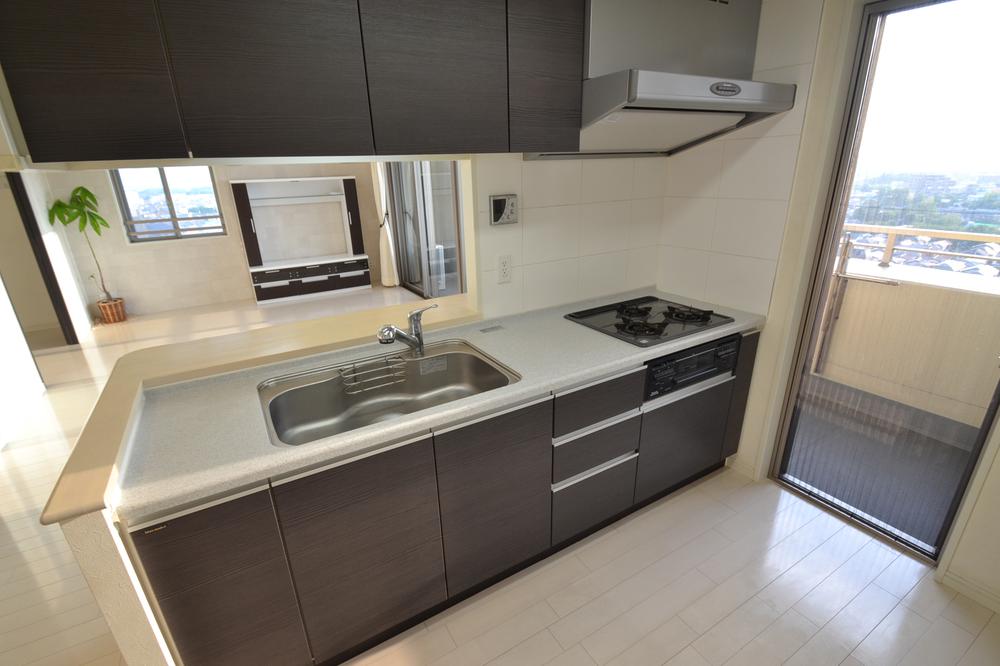 Indoor (June 2013) Shooting
室内(2013年6月)撮影
Bathroom浴室 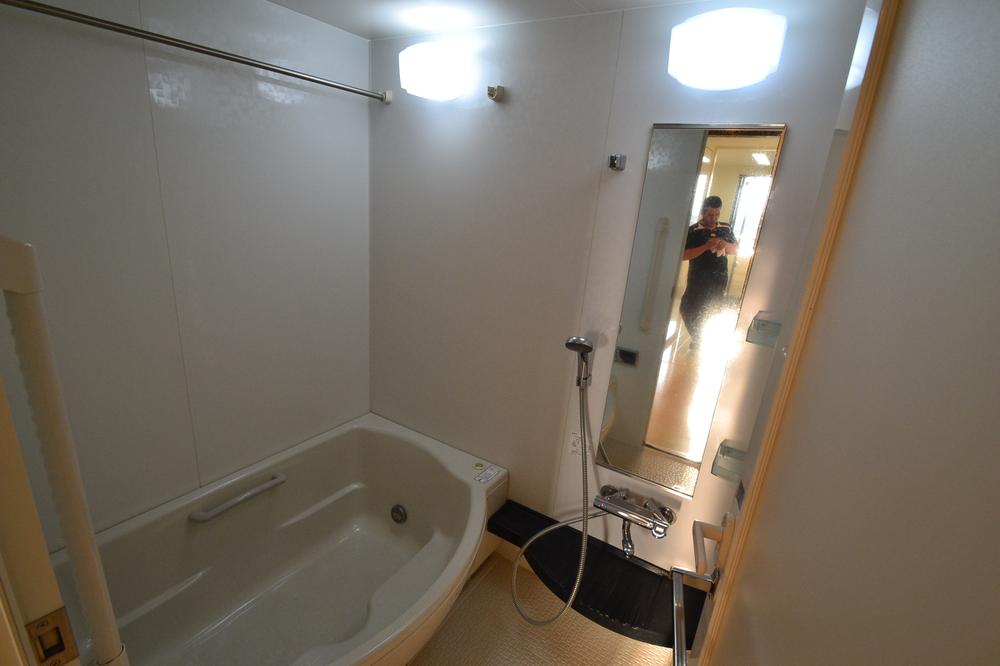 Indoor (June 2013) Shooting
室内(2013年6月)撮影
Balconyバルコニー 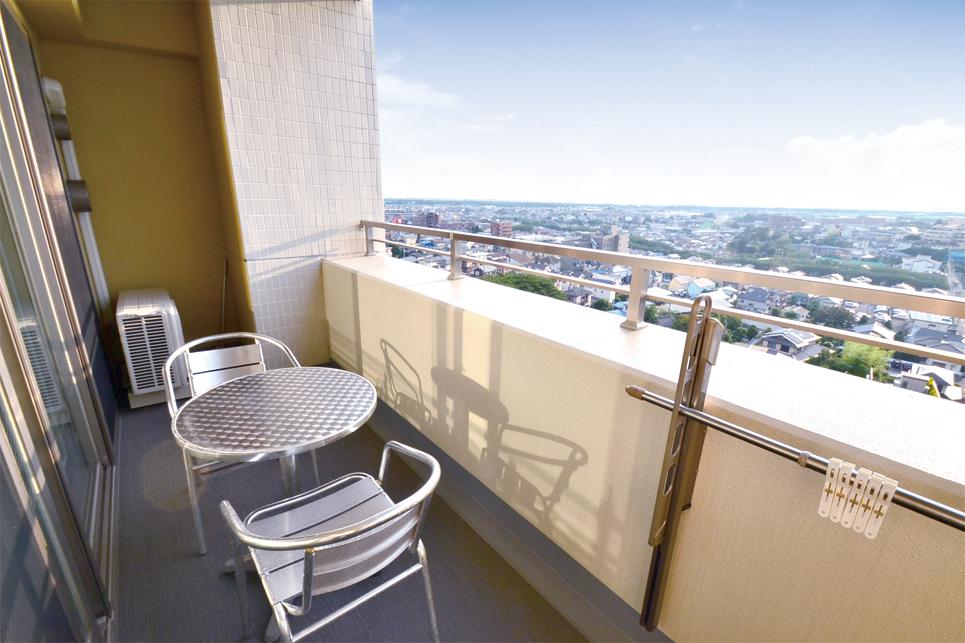 Good view
眺望良好
Entranceエントランス 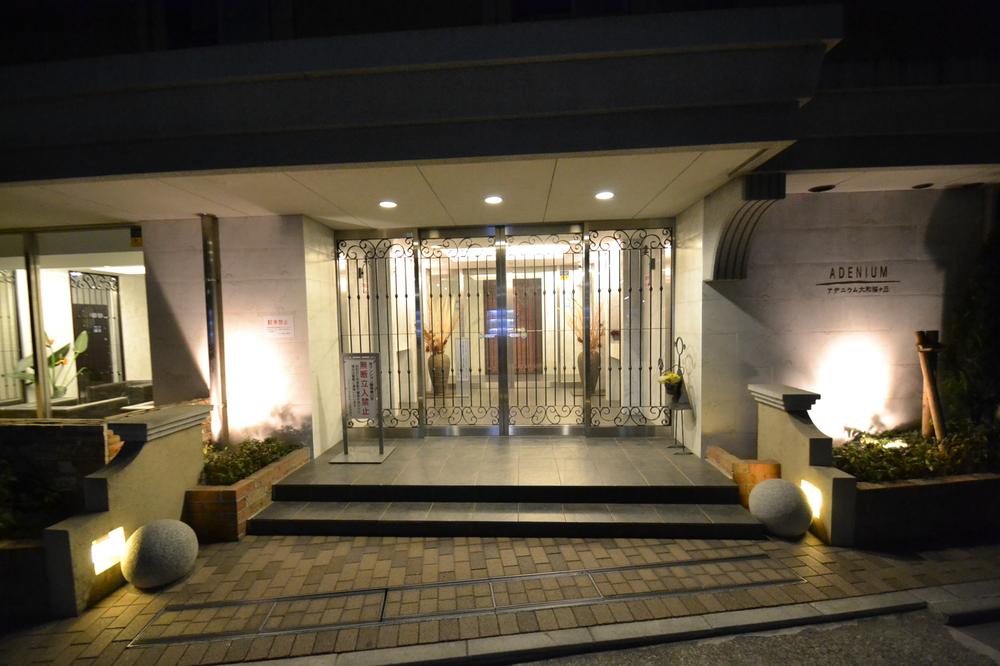 Night Entrance
夜のエントランス
Location
|























