Used Apartments » Kanto » Kanagawa Prefecture » Yamato City
 
| | Yamato-shi, Kanagawa 神奈川県大和市 |
| Enoshima Odakyu "Tsuruma" walk 8 minutes 小田急江ノ島線「鶴間」歩8分 |
| Interior renovation, Yang per good, All room storage, Flat to the stationese-style room, Face-to-face kitchen, Southwestward 内装リフォーム、陽当り良好、全居室収納、駅まで平坦、和室、対面式キッチン、南西向き |
| ◆ March 1995 Built, 3LDK ◆ Pasting appearance tile, TV monitor with auto-lock ◆ Flat to Tsuruma Station, 8 min. Walk ◆平成7年3月築、3LDK◆外観タイル貼、TVモニター付きオートロック◆鶴間駅まで平坦、徒歩8分 |
Features pickup 特徴ピックアップ | | Yang per good / All room storage / Flat to the station / Japanese-style room / Face-to-face kitchen / Southwestward 陽当り良好 /全居室収納 /駅まで平坦 /和室 /対面式キッチン /南西向き | Property name 物件名 | | Clio Tsuruma participation Ichibankan クリオ鶴間参番館 | Price 価格 | | 15,990,000 yen 1599万円 | Floor plan 間取り | | 3LDK 3LDK | Units sold 販売戸数 | | 1 units 1戸 | Occupied area 専有面積 | | 60.48 sq m (center line of wall) 60.48m2(壁芯) | Other area その他面積 | | Balcony area: 8.64 sq m バルコニー面積:8.64m2 | Whereabouts floor / structures and stories 所在階/構造・階建 | | Second floor / RC5 floors 1 underground story 2階/RC5階地下1階建 | Completion date 完成時期(築年月) | | March 1995 1995年3月 | Address 住所 | | Yamato-shi, Kanagawa Kamisoyagi 7 神奈川県大和市上草柳7 | Traffic 交通 | | Enoshima Odakyu "Tsuruma" walk 8 minutes
Enoshima Odakyu "Minamirinkan" walk 19 minutes
Sagami Railway Main Line "Yamato" walk 26 minutes 小田急江ノ島線「鶴間」歩8分
小田急江ノ島線「南林間」歩19分
相鉄本線「大和」歩26分
| Person in charge 担当者より | | Rep Oka Takuro Age: 30 Daigyokai experience: to request two years our customers have been the introduction can be as day-to-day property collect property near even a little. Not please your expectations. 担当者岡 拓郎年齢:30代業界経験:2年お客様のご要望に少しでも近い物件をご紹介出来るよう日々物件収集をしています。ご期待下さいませ。 | Contact お問い合せ先 | | TEL: 0800-603-8067 [Toll free] mobile phone ・ Also available from PHS
Caller ID is not notified
Please contact the "saw SUUMO (Sumo)"
If it does not lead, If the real estate company TEL:0800-603-8067【通話料無料】携帯電話・PHSからもご利用いただけます
発信者番号は通知されません
「SUUMO(スーモ)を見た」と問い合わせください
つながらない方、不動産会社の方は
| Administrative expense 管理費 | | 11,600 yen / Month (consignment (cyclic)) 1万1600円/月(委託(巡回)) | Repair reserve 修繕積立金 | | 15,970 yen / Month 1万5970円/月 | Time residents 入居時期 | | Consultation 相談 | Whereabouts floor 所在階 | | Second floor 2階 | Direction 向き | | Southwest 南西 | Overview and notices その他概要・特記事項 | | Contact: Oka Takuro 担当者:岡 拓郎 | Structure-storey 構造・階建て | | RC5 floors 1 underground story RC5階地下1階建 | Site of the right form 敷地の権利形態 | | Ownership 所有権 | Parking lot 駐車場 | | Sky Mu 空無 | Company profile 会社概要 | | <Mediation> Minister of Land, Infrastructure and Transport (1) the first 008,178 No. Century 21 living style (Ltd.) Yamato shop Yubinbango242-0011 Yamato-shi, Kanagawa Fukami 3861 <仲介>国土交通大臣(1)第008178号センチュリー21リビングスタイル(株)大和店〒242-0011 神奈川県大和市深見3861 |
Floor plan間取り図 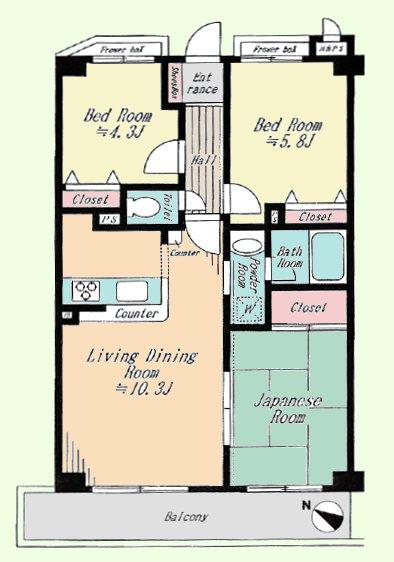 3LDK, Price 15,990,000 yen, Occupied area 60.48 sq m , Balcony area 8.64 sq m
3LDK、価格1599万円、専有面積60.48m2、バルコニー面積8.64m2
Local appearance photo現地外観写真 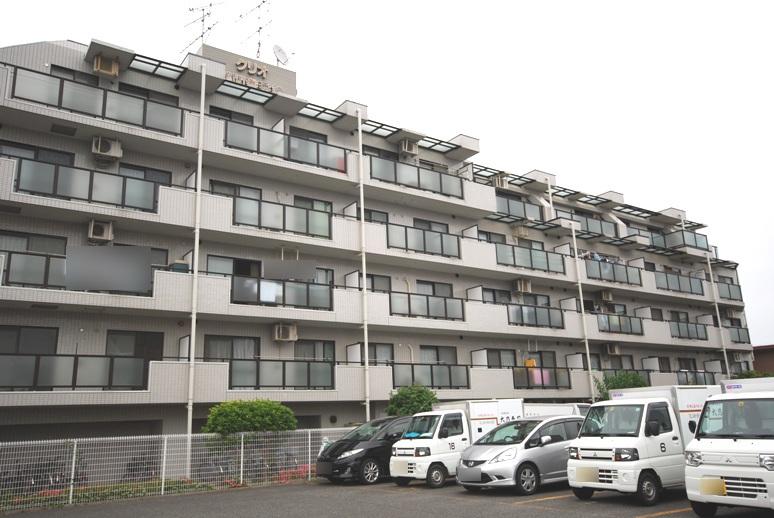 Local (June 2013) Shooting
現地(2013年6月)撮影
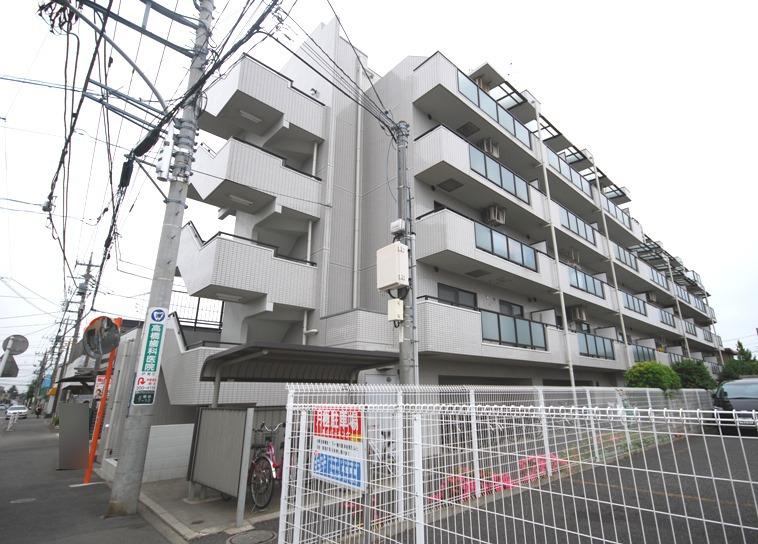 Local (June 2013) Shooting
現地(2013年6月)撮影
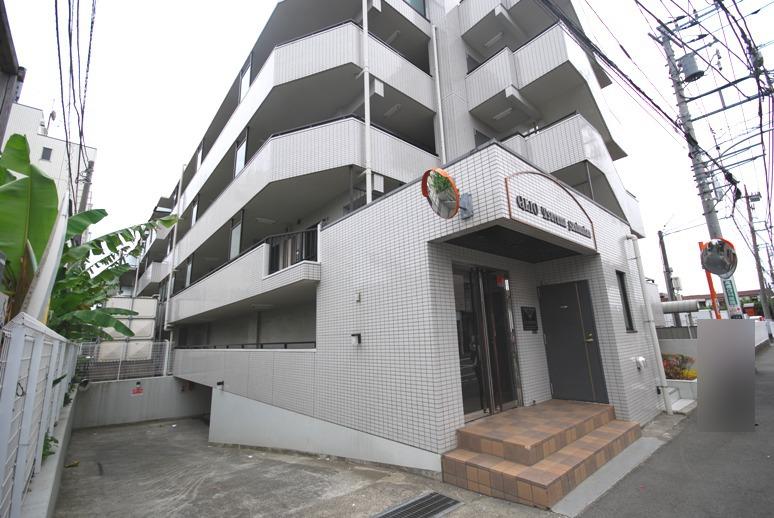 Local (June 2013) Shooting
現地(2013年6月)撮影
Livingリビング 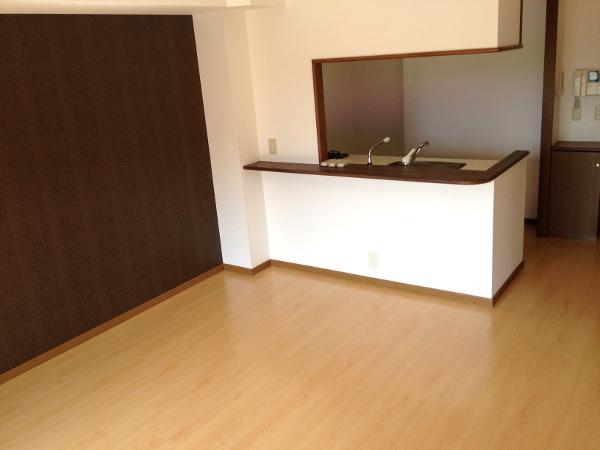 Room (August 2013) Shooting
室内(2013年8月)撮影
Bathroom浴室 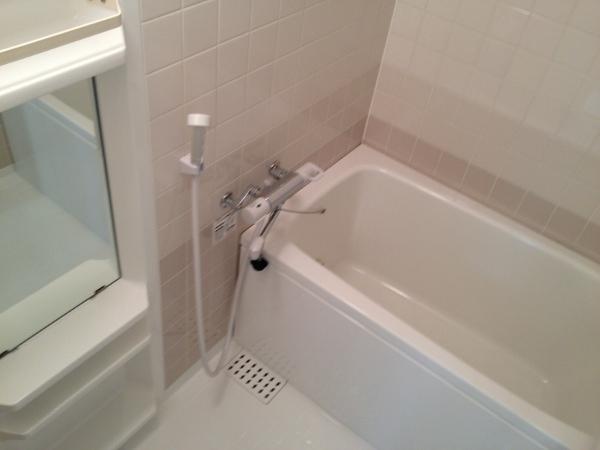 Room (August 2013) Shooting
室内(2013年8月)撮影
Kitchenキッチン 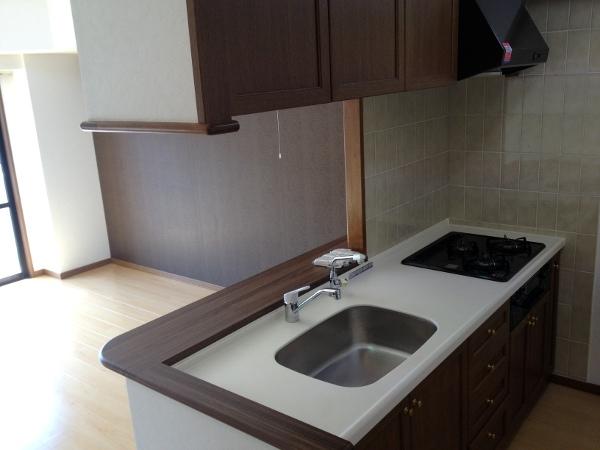 Room (August 2013) Shooting
室内(2013年8月)撮影
Non-living roomリビング以外の居室 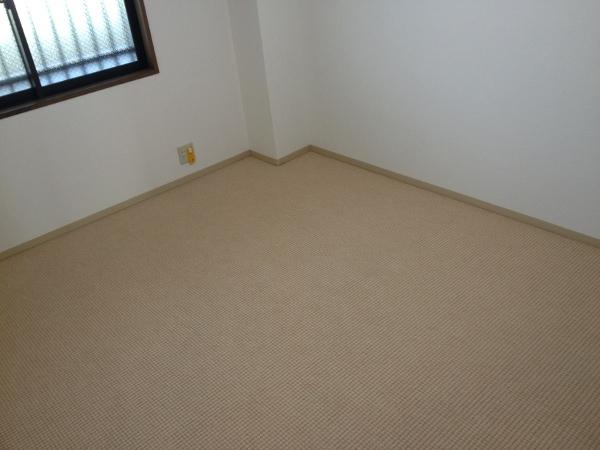 Room (August 2013) Shooting
室内(2013年8月)撮影
Wash basin, toilet洗面台・洗面所 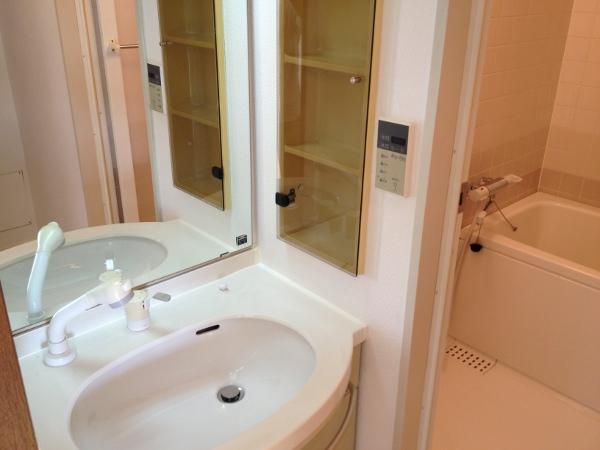 Room (August 2013) Shooting
室内(2013年8月)撮影
Toiletトイレ 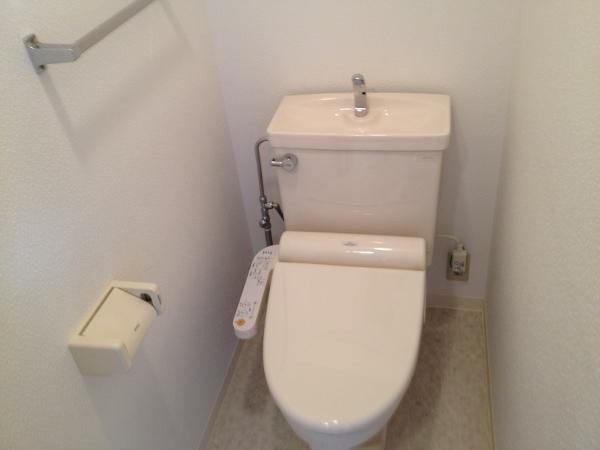 Room (August 2013) Shooting
室内(2013年8月)撮影
Supermarketスーパー 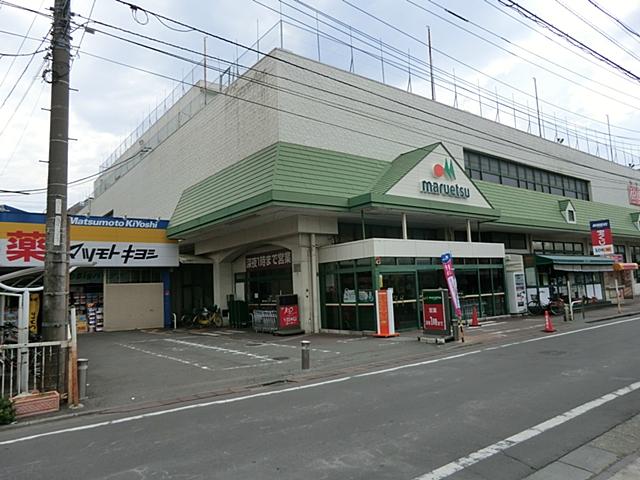 Maruetsu until Tsuruma shop 522m
マルエツ鶴間店まで522m
Non-living roomリビング以外の居室 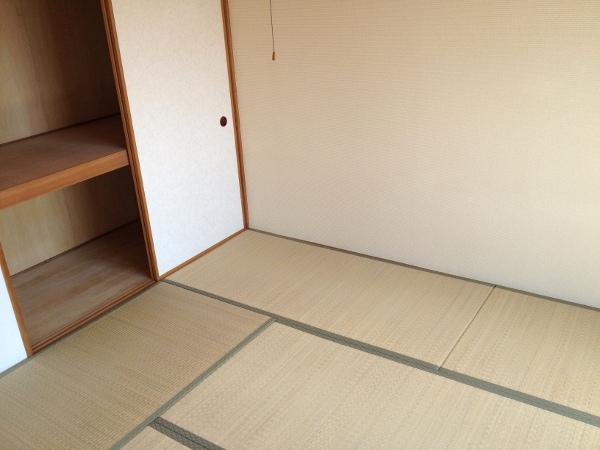 Room (August 2013) Shooting
室内(2013年8月)撮影
Junior high school中学校 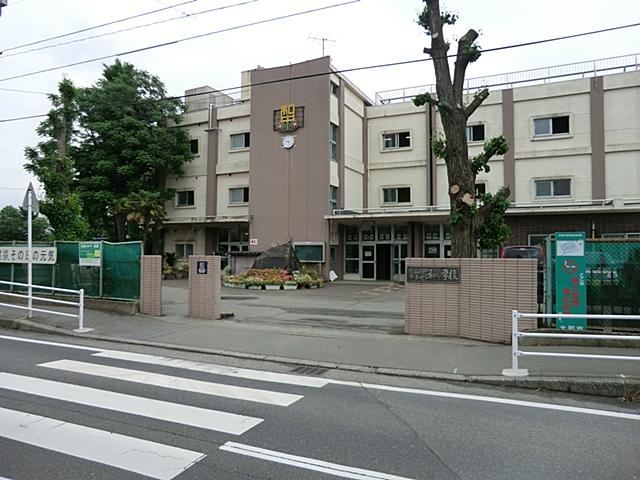 308m until Yamato Municipal Yamato Junior High School
大和市立大和中学校まで308m
Primary school小学校 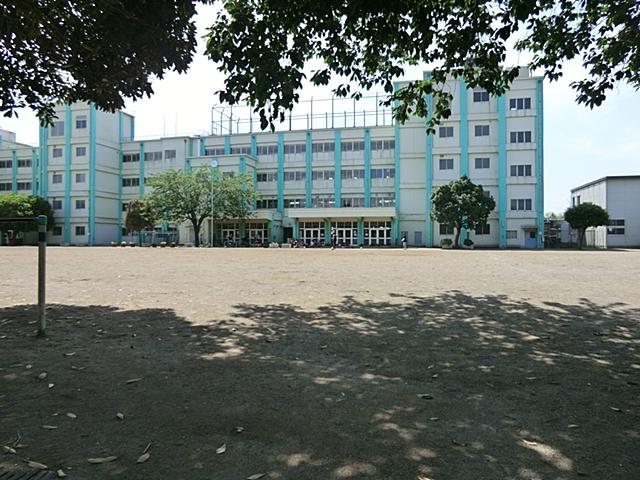 534m until Yamato Municipal Onohara Elementary School
大和市立大野原小学校まで534m
Kindergarten ・ Nursery幼稚園・保育園 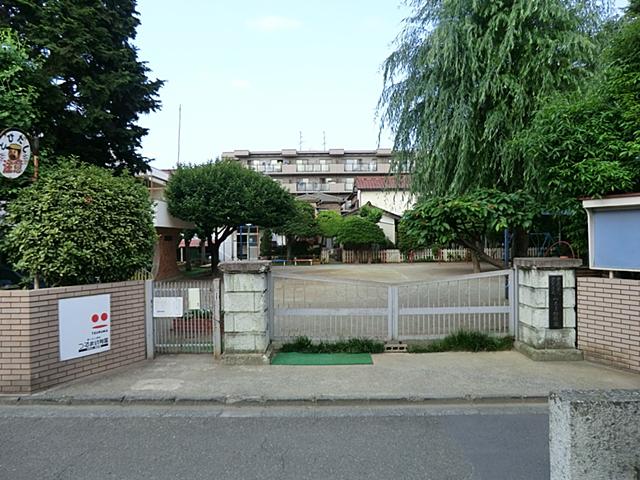 Tsuruma 123m to kindergarten
つるま幼稚園まで123m
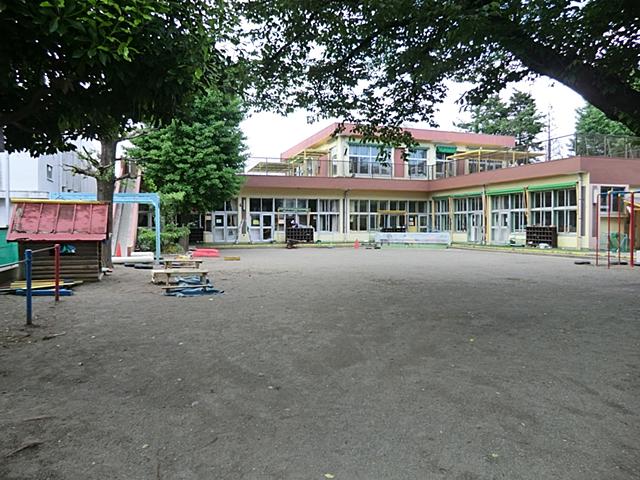 630m until Yamato Municipal Wakaba nursery
大和市立若葉保育園まで630m
Hospital病院 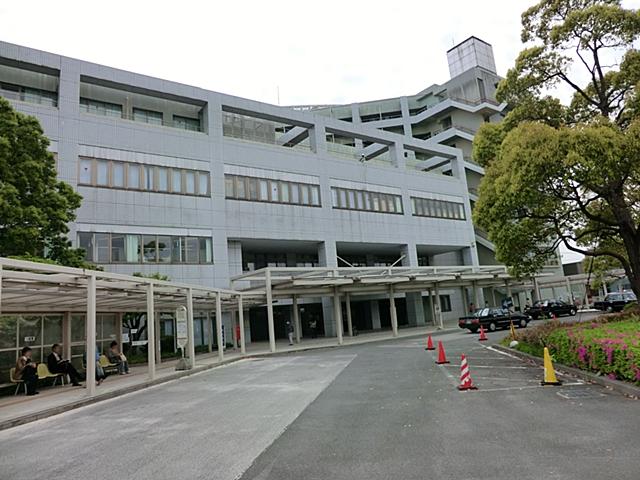 831m to Yamato City Hospital
大和市立病院まで831m
Government office役所 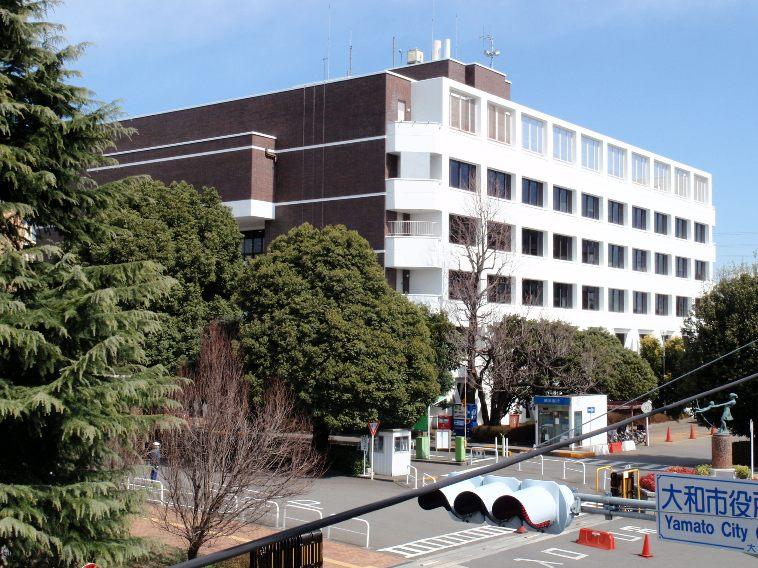 770m to Yamato City Hall
大和市役所まで770m
Location
|



















