2001May
27,800,000 yen, 3LDK, 71.03 sq m
Used Apartments » Kanto » Kanagawa Prefecture » Yamato City
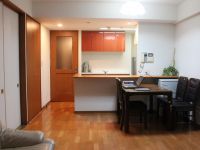 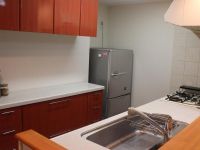
| | Yamato-shi, Kanagawa 神奈川県大和市 |
| Enoshima Odakyu "Yamato" walk 13 minutes 小田急江ノ島線「大和」歩13分 |
| Also you can see fireworks on the top floor view is good summer. 最上階眺望良好です夏には花火も見れます。 |
| The top floor is the 10th floor of the room. Neat because face-to-face is a formula kitchen is easy to use without any dark at the time of the housework all rooms Storage room with large storage also LDK part 最上階10階のお部屋です。すっきりとした対面式キッチンですので家事の時に暗くなく使いやすいです全室収納ありLDK部分にも大きめ収納付 |
Features pickup 特徴ピックアップ | | 2 along the line more accessible / System kitchen / All room storage / Flat to the station / Japanese-style room / top floor ・ No upper floor / Face-to-face kitchen / Bicycle-parking space / Elevator / Good view / Walk-in closet / Pets Negotiable / Fireworks viewing / Flat terrain / Delivery Box / Bike shelter 2沿線以上利用可 /システムキッチン /全居室収納 /駅まで平坦 /和室 /最上階・上階なし /対面式キッチン /駐輪場 /エレベーター /眺望良好 /ウォークインクロゼット /ペット相談 /花火大会鑑賞 /平坦地 /宅配ボックス /バイク置場 | Property name 物件名 | | Primrose Yamato プリムローズ大和 | Price 価格 | | 27,800,000 yen 2780万円 | Floor plan 間取り | | 3LDK 3LDK | Units sold 販売戸数 | | 1 units 1戸 | Occupied area 専有面積 | | 71.03 sq m (21.48 tsubo) (center line of wall) 71.03m2(21.48坪)(壁芯) | Other area その他面積 | | Balcony area: 11.29 sq m バルコニー面積:11.29m2 | Whereabouts floor / structures and stories 所在階/構造・階建 | | 10th floor / RC10 story 10階/RC10階建 | Completion date 完成時期(築年月) | | May 2001 2001年5月 | Address 住所 | | Yamato-shi, Kanagawa Fukaminishi 2 神奈川県大和市深見西2 | Traffic 交通 | | Enoshima Odakyu "Yamato" walk 13 minutes
Sagami Railway Main Line "Yamato" walk 13 minutes 小田急江ノ島線「大和」歩13分
相鉄本線「大和」歩13分
| Contact お問い合せ先 | | TEL: 0800-603-0020 [Toll free] mobile phone ・ Also available from PHS
Caller ID is not notified
Please contact the "saw SUUMO (Sumo)"
If it does not lead, If the real estate company TEL:0800-603-0020【通話料無料】携帯電話・PHSからもご利用いただけます
発信者番号は通知されません
「SUUMO(スーモ)を見た」と問い合わせください
つながらない方、不動産会社の方は
| Administrative expense 管理費 | | 11,360 yen / Month (consignment (commuting)) 1万1360円/月(委託(通勤)) | Repair reserve 修繕積立金 | | 6000 yen / Month 6000円/月 | Time residents 入居時期 | | Consultation 相談 | Whereabouts floor 所在階 | | 10th floor 10階 | Direction 向き | | Southwest 南西 | Structure-storey 構造・階建て | | RC10 story RC10階建 | Site of the right form 敷地の権利形態 | | Ownership 所有権 | Use district 用途地域 | | Semi-industrial 準工業 | Parking lot 駐車場 | | Sky Mu 空無 | Company profile 会社概要 | | <Mediation> Minister of Land, Infrastructure and Transport (12) No. 001168 (one company) Real Estate Association (Corporation) metropolitan area real estate Fair Trade Council member Odakyu Real Estate Co., Ltd. (stock) Yamato shop Yubinbango242-0021 Yamato-shi, Kanagawa center 1-1-26 Odakyu Marche in Yamato <仲介>国土交通大臣(12)第001168号(一社)不動産協会会員 (公社)首都圏不動産公正取引協議会加盟小田急不動産(株)大和店〒242-0021 神奈川県大和市中央1-1-26 小田急マルシェ大和内 |
Livingリビング 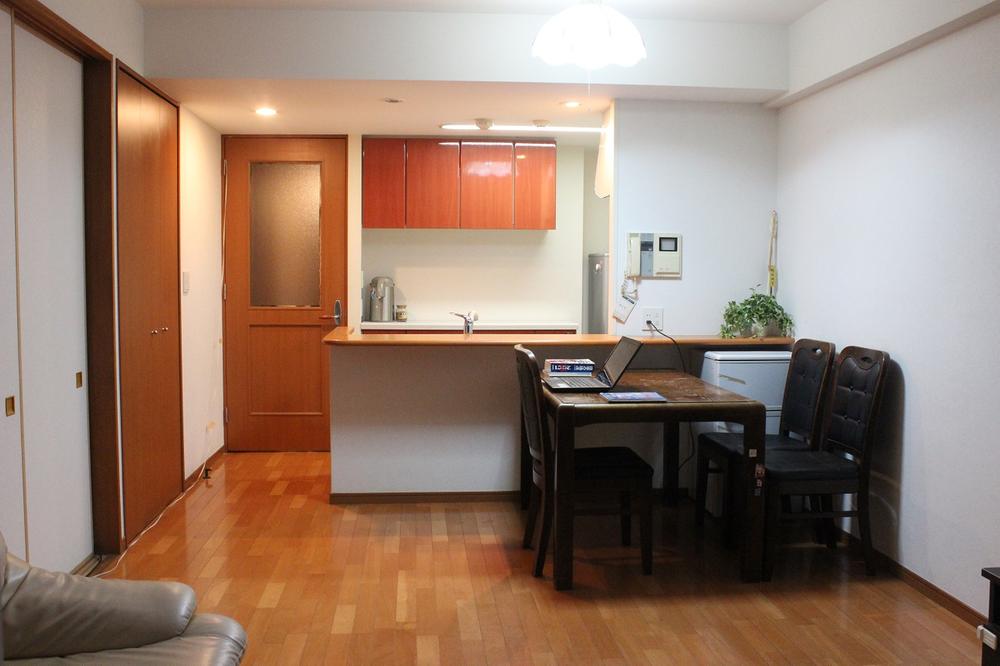 Interior
室内
Kitchenキッチン 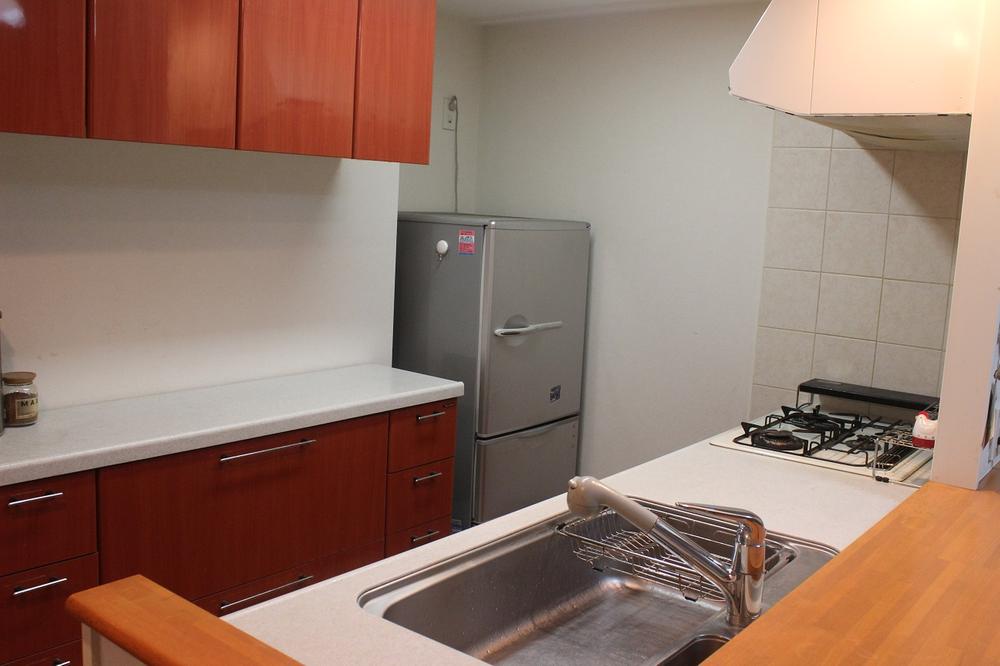 Interior
室内
View photos from the dwelling unit住戸からの眺望写真 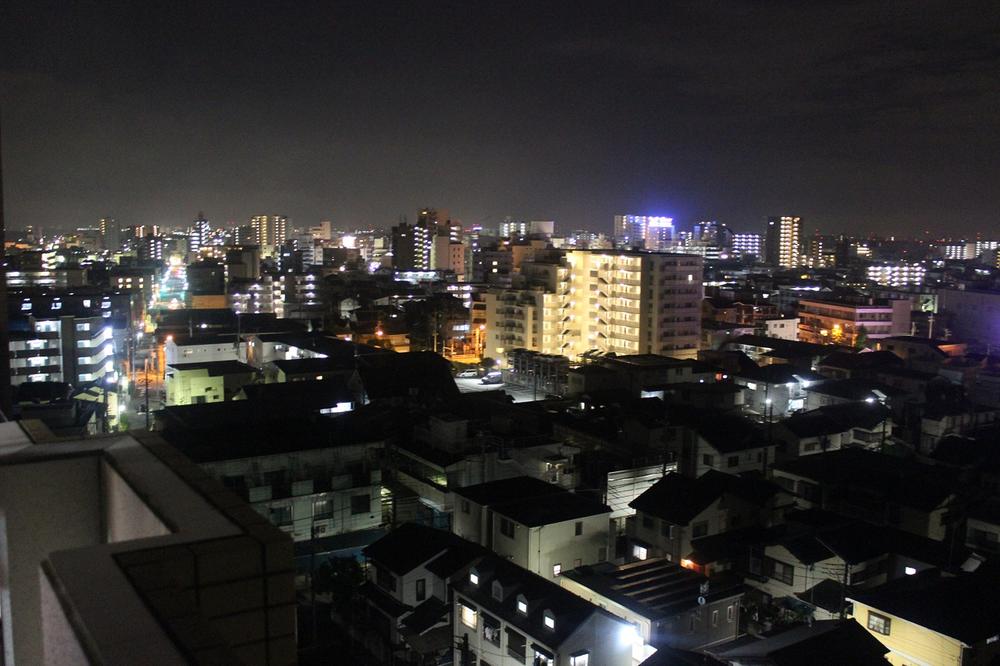 View shadow from the local
現地からの眺望影
Floor plan間取り図 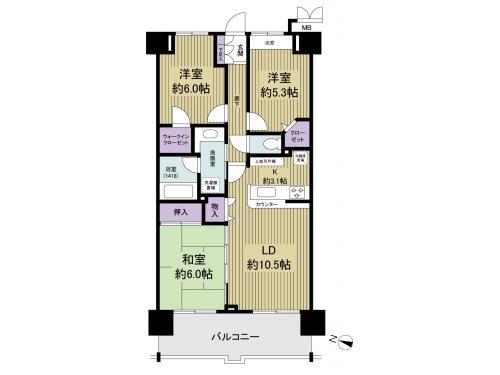 3LDK, Price 27,800,000 yen, Occupied area 71.03 sq m , Balcony area 11.29 sq m
3LDK、価格2780万円、専有面積71.03m2、バルコニー面積11.29m2
Entranceエントランス 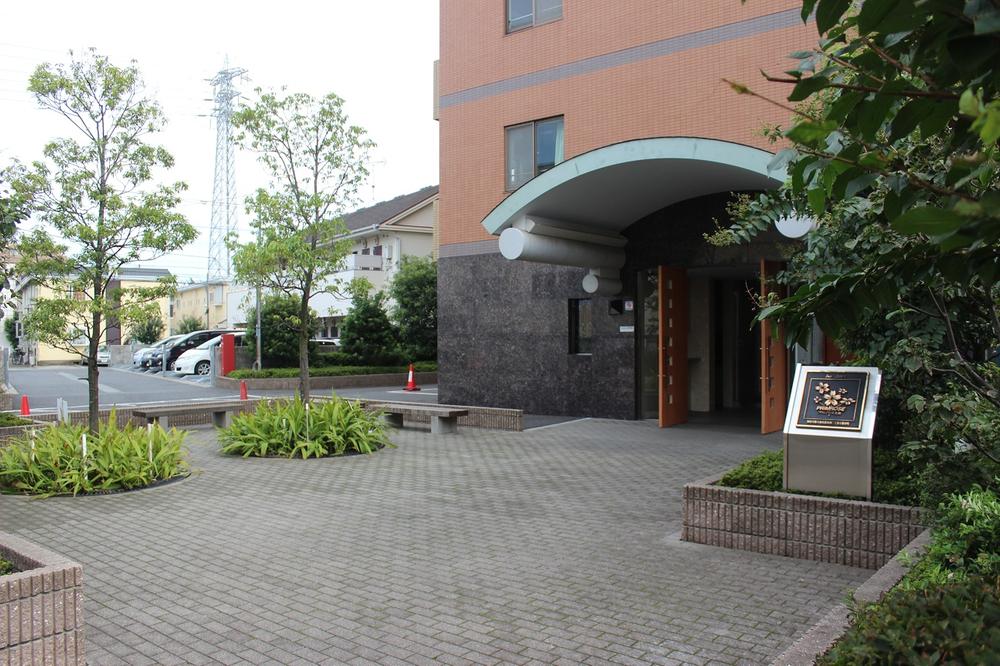 Common areas
共用部
View photos from the dwelling unit住戸からの眺望写真 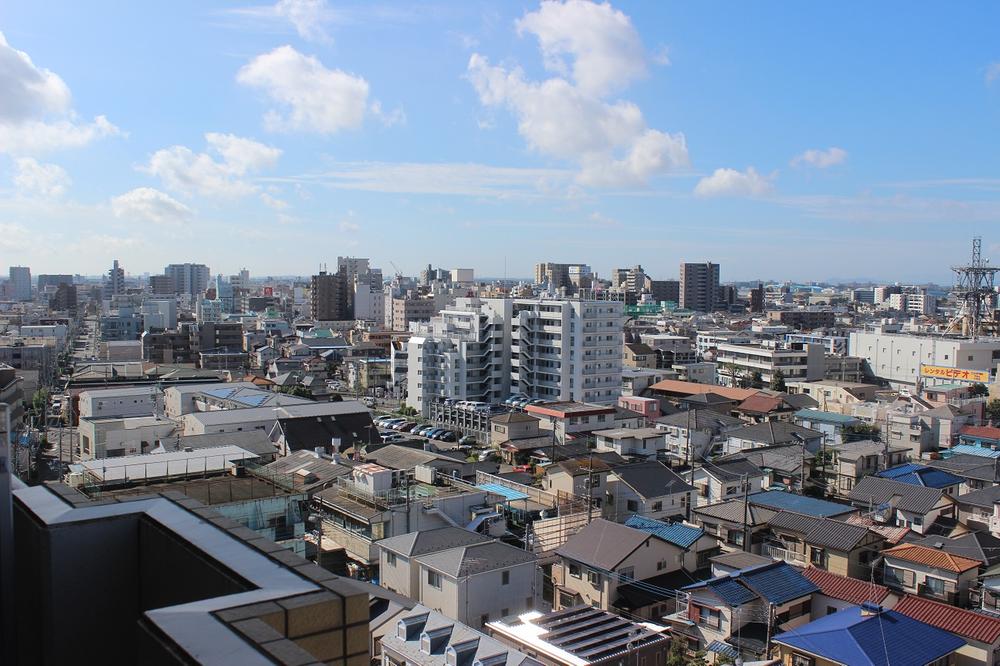 View shadow from the local
現地からの眺望影
Location
|







