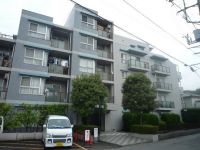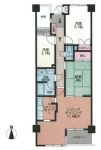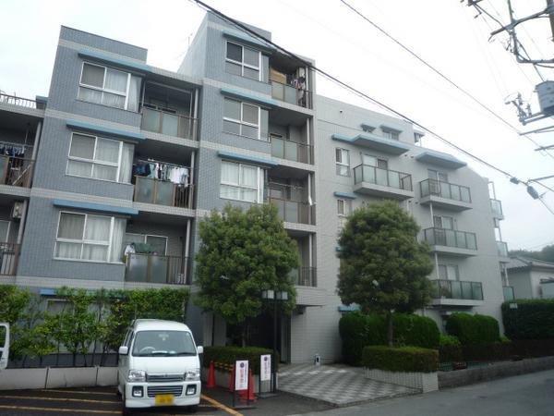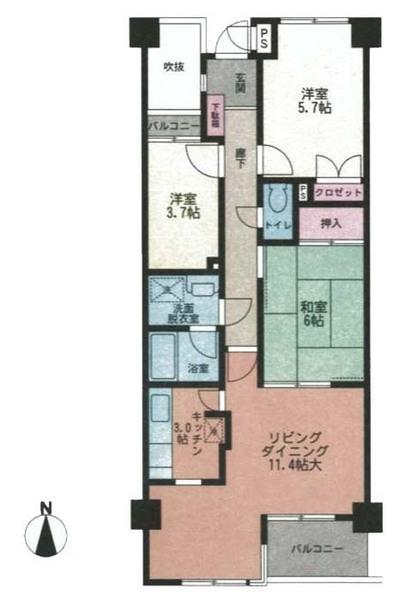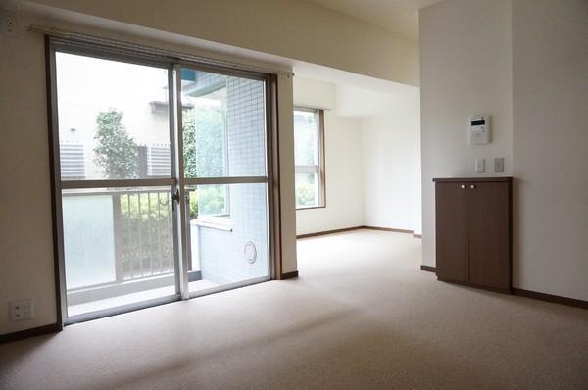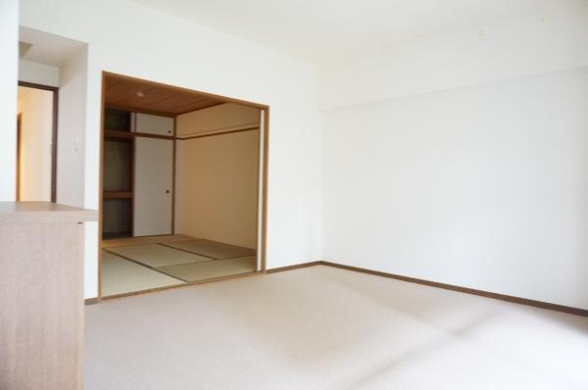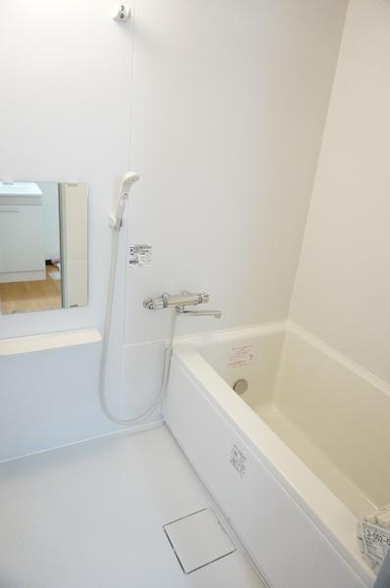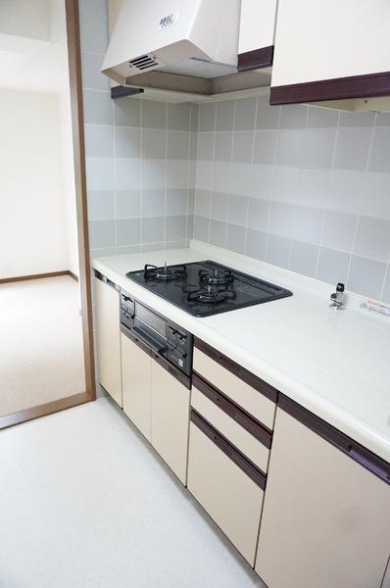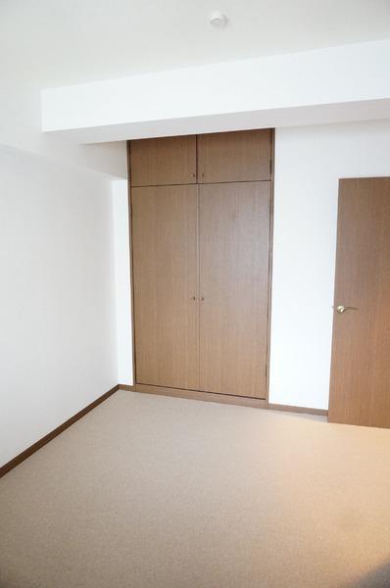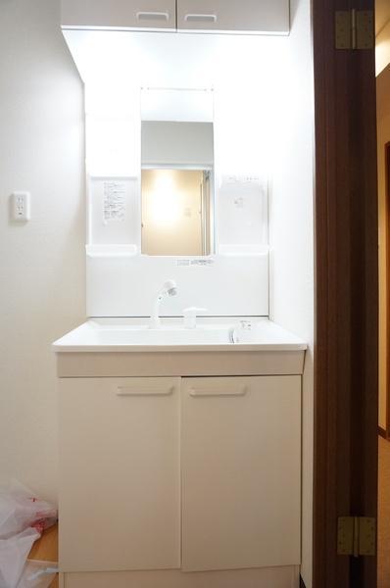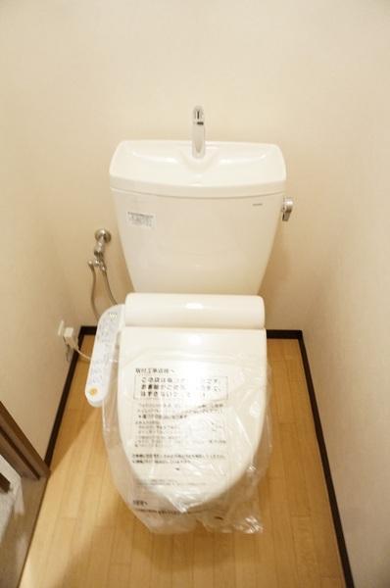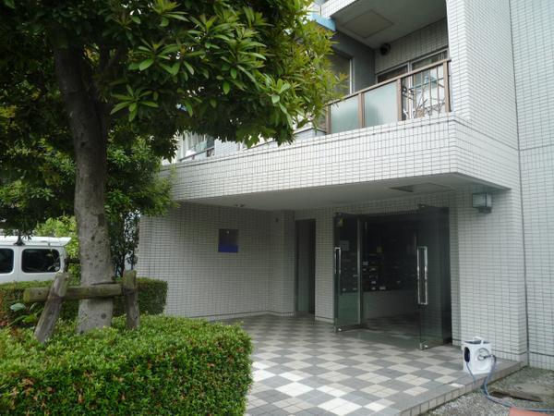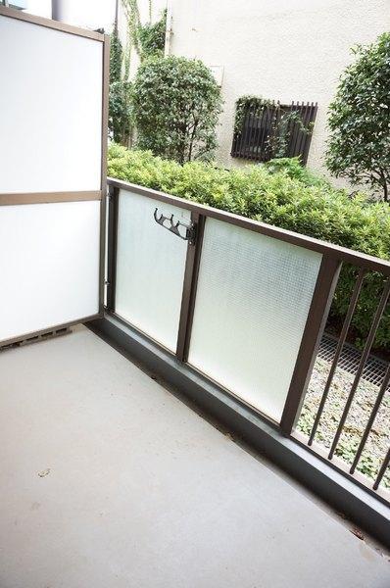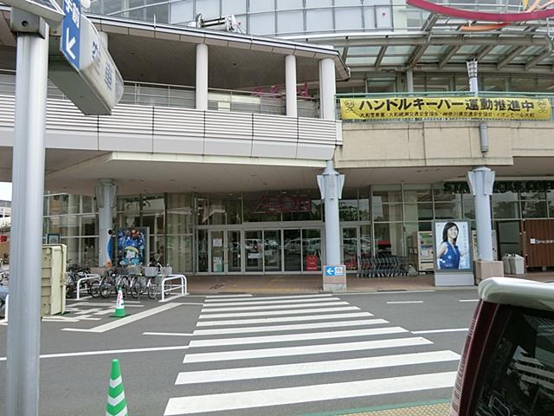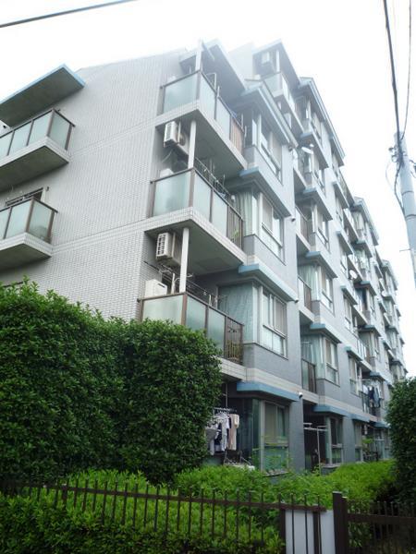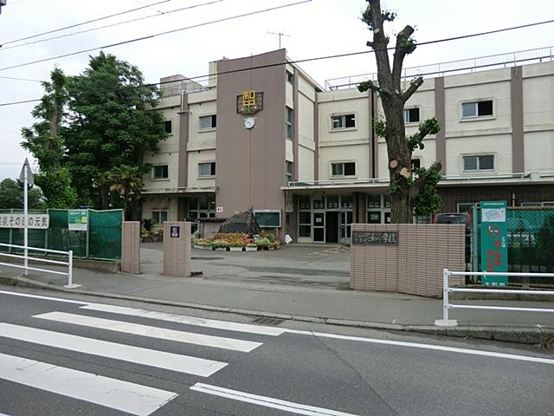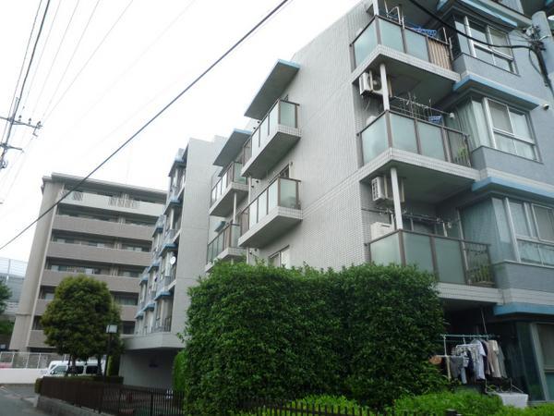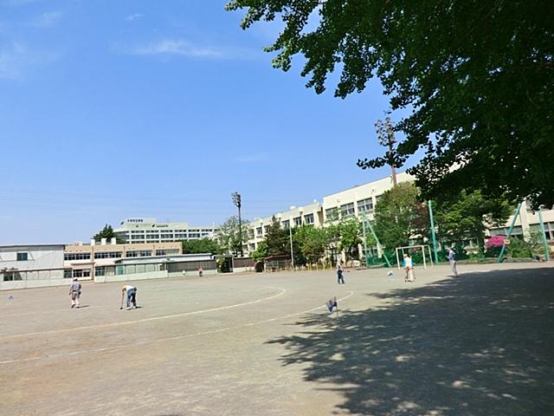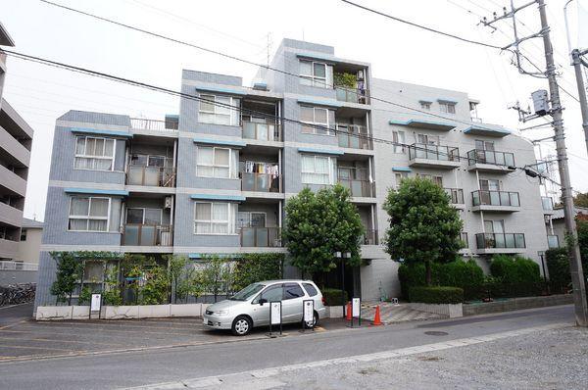|
|
Yamato-shi, Kanagawa
神奈川県大和市
|
|
Sagami Railway Main Line "Yamato" walk 19 minutes
相鉄本線「大和」歩19分
|
|
It is a condominium of Sekisui House. 3.7 Pledge and it is a drawback that there is one little small room, living, Dining has become easy floor plan of the installation of furniture!
積水ハウスの分譲マンションです。3.7帖と少し小さいお部屋が一つあるのが欠点ですが、リビング、ダイニングは家具の設置のしやすい間取りとなっています!
|
|
300 yen autonomy fee / Month.
自治会費300円/月。
|
Features pickup 特徴ピックアップ | | Immediate Available / 2 along the line more accessible / Interior renovation / Facing south / System kitchen / Japanese-style room / South balcony / Elevator 即入居可 /2沿線以上利用可 /内装リフォーム /南向き /システムキッチン /和室 /南面バルコニー /エレベーター |
Property name 物件名 | | Grand Maison Yamato Renovated グランドメゾン大和 リフォーム済み |
Price 価格 | | 11.8 million yen 1180万円 |
Floor plan 間取り | | 3LDK 3LDK |
Units sold 販売戸数 | | 1 units 1戸 |
Total units 総戸数 | | 51 units 51戸 |
Occupied area 専有面積 | | 70.19 sq m (center line of wall) 70.19m2(壁芯) |
Other area その他面積 | | Balcony area: 4.95 sq m バルコニー面積:4.95m2 |
Whereabouts floor / structures and stories 所在階/構造・階建 | | 1st floor / RC6 story 1階/RC6階建 |
Completion date 完成時期(築年月) | | October 1989 1989年10月 |
Address 住所 | | Yamato-shi, Kanagawa Fukaminishi 4 神奈川県大和市深見西4 |
Traffic 交通 | | Sagami Railway Main Line "Yamato" walk 19 minutes
Enoshima Odakyu "Yamato" walk 19 minutes 相鉄本線「大和」歩19分
小田急江ノ島線「大和」歩19分
|
Related links 関連リンク | | [Related Sites of this company] 【この会社の関連サイト】 |
Person in charge 担当者より | | Rep Tamura Let me help you find my home fit to hope Ken customers. 担当者田村 健お客様のご希望に合うマイホーム探しをお手伝いさせて下さい。 |
Contact お問い合せ先 | | TEL: 0800-809-8496 [Toll free] mobile phone ・ Also available from PHS
Caller ID is not notified
Please contact the "saw SUUMO (Sumo)"
If it does not lead, If the real estate company TEL:0800-809-8496【通話料無料】携帯電話・PHSからもご利用いただけます
発信者番号は通知されません
「SUUMO(スーモ)を見た」と問い合わせください
つながらない方、不動産会社の方は
|
Administrative expense 管理費 | | 12,800 yen / Month (consignment (commuting)) 1万2800円/月(委託(通勤)) |
Repair reserve 修繕積立金 | | 13,220 yen / Month 1万3220円/月 |
Time residents 入居時期 | | Immediate available 即入居可 |
Whereabouts floor 所在階 | | 1st floor 1階 |
Direction 向き | | South 南 |
Renovation リフォーム | | December 2012 interior renovation completed (bathroom ・ toilet ・ wall ・ floor) 2012年12月内装リフォーム済(浴室・トイレ・壁・床) |
Other limitations その他制限事項 | | Organize code: 18688, 整理コード:18688、 |
Overview and notices その他概要・特記事項 | | Contact: Tamura Health 担当者:田村 健 |
Structure-storey 構造・階建て | | RC6 story RC6階建 |
Site of the right form 敷地の権利形態 | | Ownership 所有権 |
Use district 用途地域 | | Semi-industrial 準工業 |
Parking lot 駐車場 | | Sky Mu 空無 |
Company profile 会社概要 | | <Mediation> Governor of Kanagawa Prefecture (5) Article 020560 No. Century 21 (Ltd.) My Home Sales Division 1 Yubinbango220-0004 Kanagawa Prefecture, Nishi-ku, Yokohama-shi Kitasaiwai 2-8-4 Yokohama Nishiguchi KN building first floor <仲介>神奈川県知事(5)第020560号センチュリー21(株)マイホーム営業1課〒220-0004 神奈川県横浜市西区北幸2-8-4 横浜西口KNビル1階 |
