Used Apartments » Kanto » Kanagawa Prefecture » Yamato City
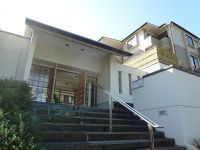 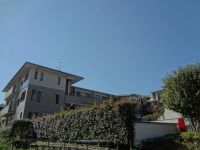
| | Yamato-shi, Kanagawa 神奈川県大和市 |
| Denentoshi Tokyu "Tsukimino" walk 7 minutes 東急田園都市線「つきみ野」歩7分 |
| ■ Our seller ■ ■ Open Room held ■ ■ Please feel free to contact us at 0120-73-1384 ■ ■ Fit renovation ■ ■当社売主■■オープンルーム開催■■お気軽に0120-73-1384までお問い合わせ下さい■■適合リノベーション■ |
| ● Tsukimino Station 7-minute walk. With a private garden that has been wrapped in a full renovation completed ● sense of openness ・ Wide span 3LDK dwelling unit ●つきみ野駅徒歩7分。フルリノベーション済●開放感に包まれた専用庭付・ワイドスパン3LDK住戸 |
Features pickup 特徴ピックアップ | | Fit renovation / All room storage / Flat to the station / Security enhancement / TV monitor interphone / Mu front building / All living room flooring / Private garden 適合リノベーション /全居室収納 /駅まで平坦 /セキュリティ充実 /TVモニタ付インターホン /前面棟無 /全居室フローリング /専用庭 | Property name 物件名 | | Tsukimino Park Holmes Nibankan つきみ野パークホームズ弐番館 | Price 価格 | | 28,900,000 yen 2890万円 | Floor plan 間取り | | 3LDK 3LDK | Units sold 販売戸数 | | 1 units 1戸 | Total units 総戸数 | | 24 units 24戸 | Occupied area 専有面積 | | 68.01 sq m (20.57 tsubo) (center line of wall) 68.01m2(20.57坪)(壁芯) | Other area その他面積 | | Private garden: 25 sq m (use fee 880 yen / Month), Terrace: 11.59 sq m (use fee Mu) 専用庭:25m2(使用料880円/月)、テラス:11.59m2(使用料無) | Whereabouts floor / structures and stories 所在階/構造・階建 | | 1st floor / RC3 story 1階/RC3階建 | Completion date 完成時期(築年月) | | May 1998 1998年5月 | Address 住所 | | Yamato-shi, Kanagawa Tsukimino 3 神奈川県大和市つきみ野3 | Traffic 交通 | | Denentoshi Tokyu "Tsukimino" walk 7 minutes 東急田園都市線「つきみ野」歩7分
| Related links 関連リンク | | [Related Sites of this company] 【この会社の関連サイト】 | Person in charge 担当者より | | The person in charge Hikaei (Utsui) 担当者控井(うつい) | Contact お問い合せ先 | | C's Create (Ltd.) TEL: 0120-731384 [Toll free] Please contact the "saw SUUMO (Sumo)" シーズクリエイト(株)TEL:0120-731384【通話料無料】「SUUMO(スーモ)を見た」と問い合わせください | Administrative expense 管理費 | | 10,300 yen / Month (consignment (commuting)) 1万300円/月(委託(通勤)) | Repair reserve 修繕積立金 | | 10,300 yen / Month 1万300円/月 | Time residents 入居時期 | | Immediate available 即入居可 | Whereabouts floor 所在階 | | 1st floor 1階 | Direction 向き | | West 西 | Renovation リフォーム | | 2013 November interior renovation completed (kitchen ・ bathroom ・ toilet ・ wall ・ floor ・ all rooms) 2013年11月内装リフォーム済(キッチン・浴室・トイレ・壁・床・全室) | Overview and notices その他概要・特記事項 | | Contact: Hikaei (Utsui) 担当者:控井(うつい) | Structure-storey 構造・階建て | | RC3 story RC3階建 | Site of the right form 敷地の権利形態 | | Ownership 所有権 | Use district 用途地域 | | One low-rise 1種低層 | Company profile 会社概要 | | <Seller> Minister of Land, Infrastructure and Transport (3) Article 006 291 No. C's Create Co., Ltd. 150-0002 Tokyo, Shibuya-ku, Shibuya 3-11-11 IVY East Building 7th floor <売主>国土交通大臣(3)第006291号シーズクリエイト(株)〒150-0002 東京都渋谷区渋谷3-11-11 IVYイーストビル7階 |
Local appearance photo現地外観写真 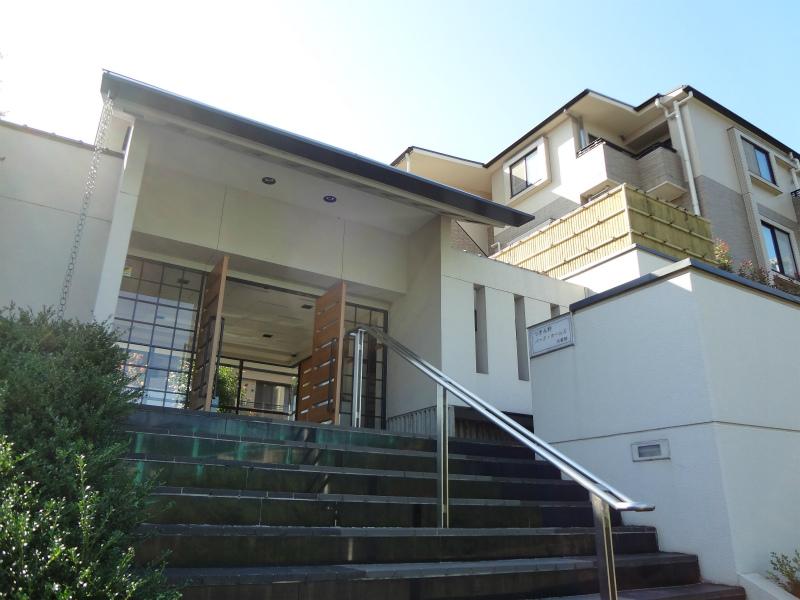 Local (10 May 2013) Shooting
現地(2013年10月)撮影
Other localその他現地 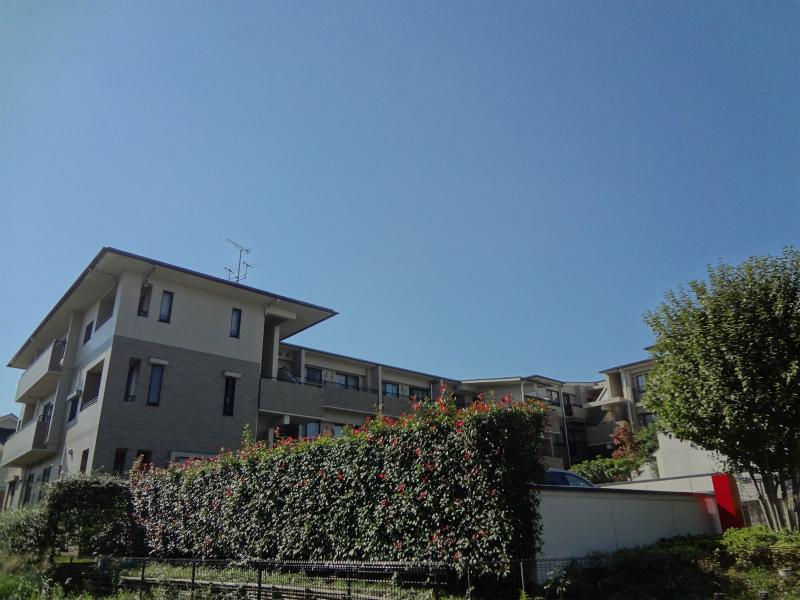 Local (10 May 2013) Shooting
現地(2013年10月)撮影
Floor plan間取り図 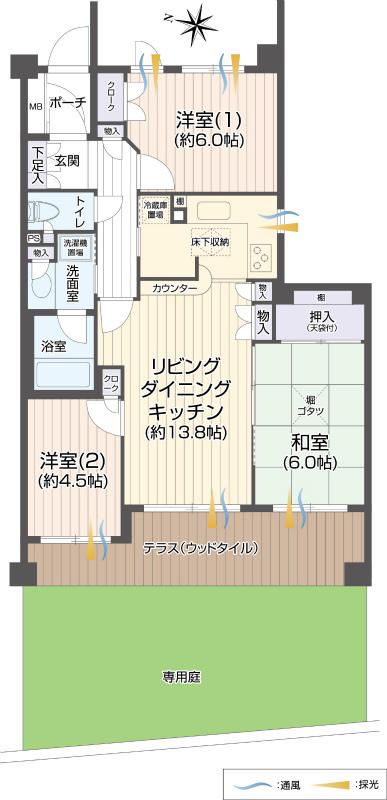 3LDK, Price 28,900,000 yen, Occupied area 68.01 sq m
3LDK、価格2890万円、専有面積68.01m2
Livingリビング 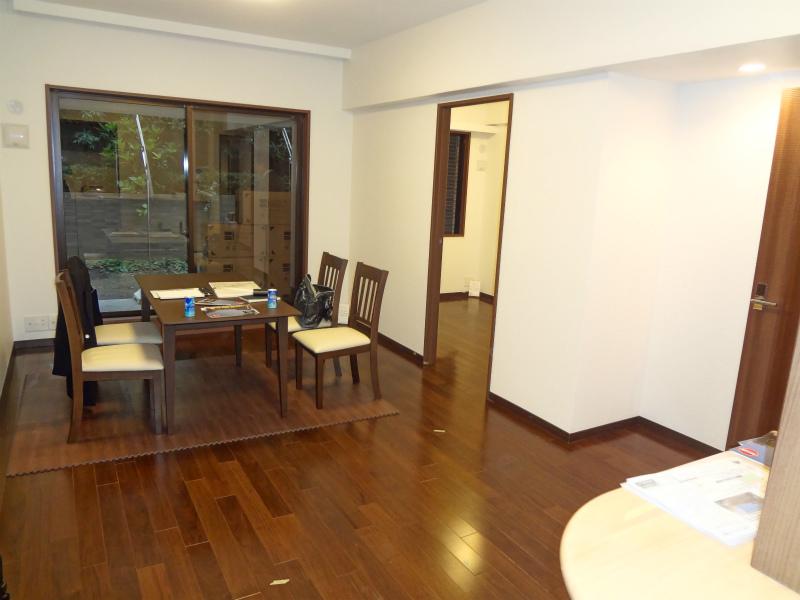 Indoor (11 May 2013) Shooting
室内(2013年11月)撮影
Bathroom浴室 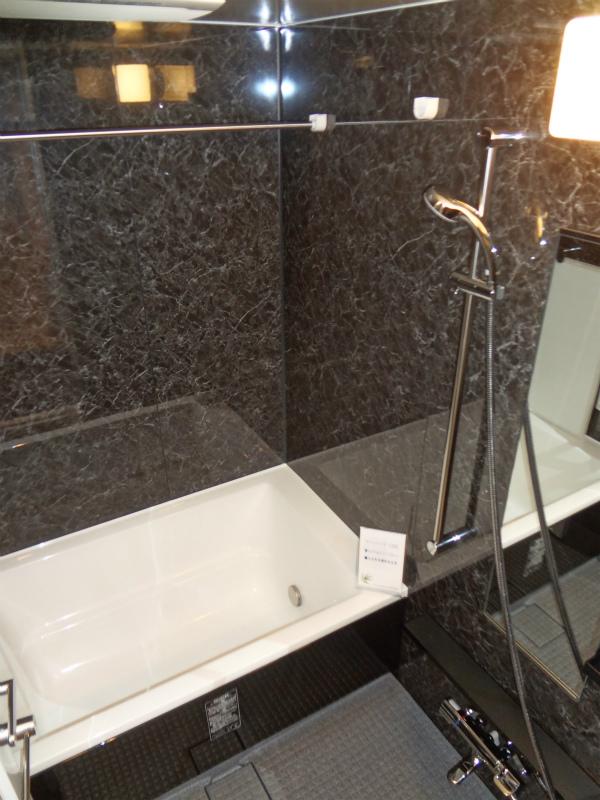 Indoor (11 May 2013) Shooting
室内(2013年11月)撮影
Kitchenキッチン 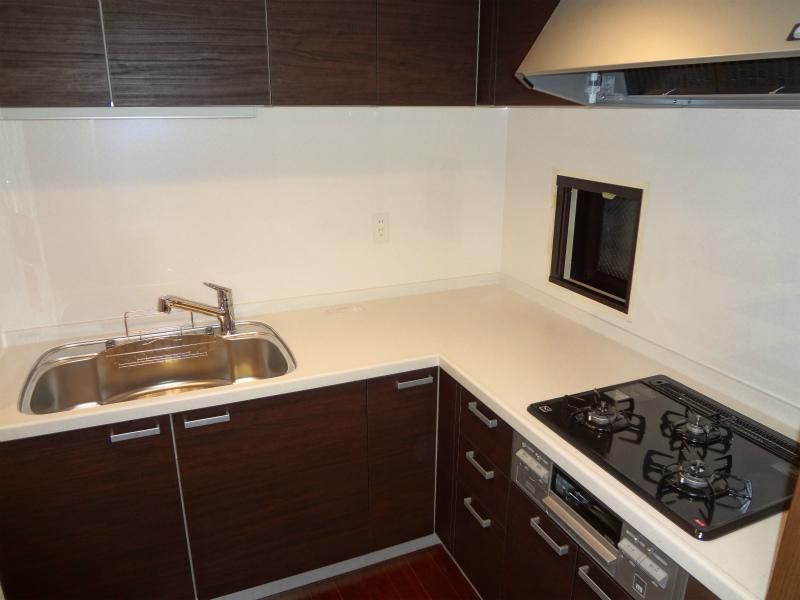 Indoor (11 May 2013) Shooting
室内(2013年11月)撮影
Non-living roomリビング以外の居室 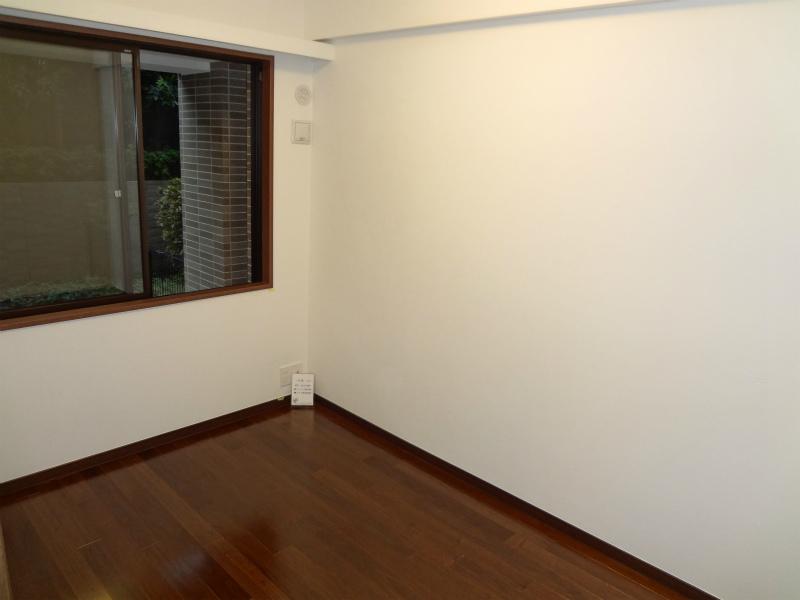 Indoor (11 May 2013) Shooting
室内(2013年11月)撮影
Wash basin, toilet洗面台・洗面所 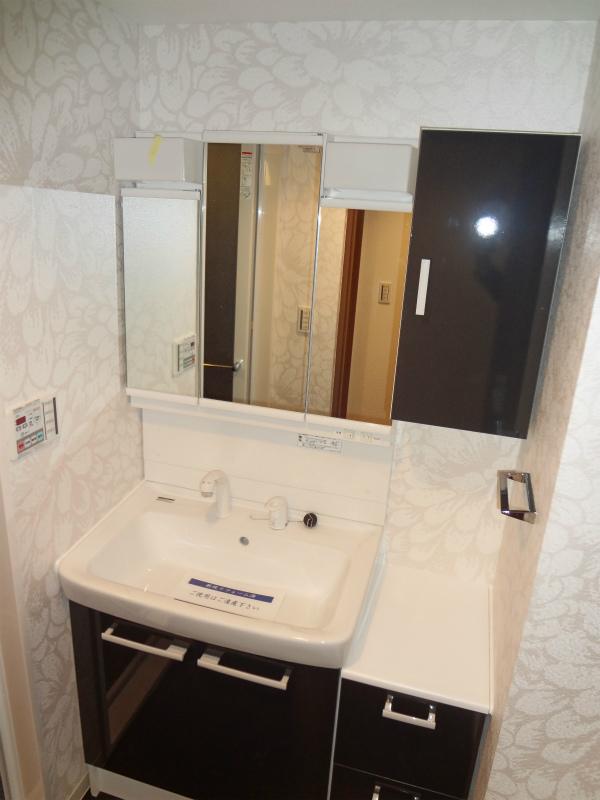 Indoor (11 May 2013) Shooting
室内(2013年11月)撮影
Other common areasその他共用部 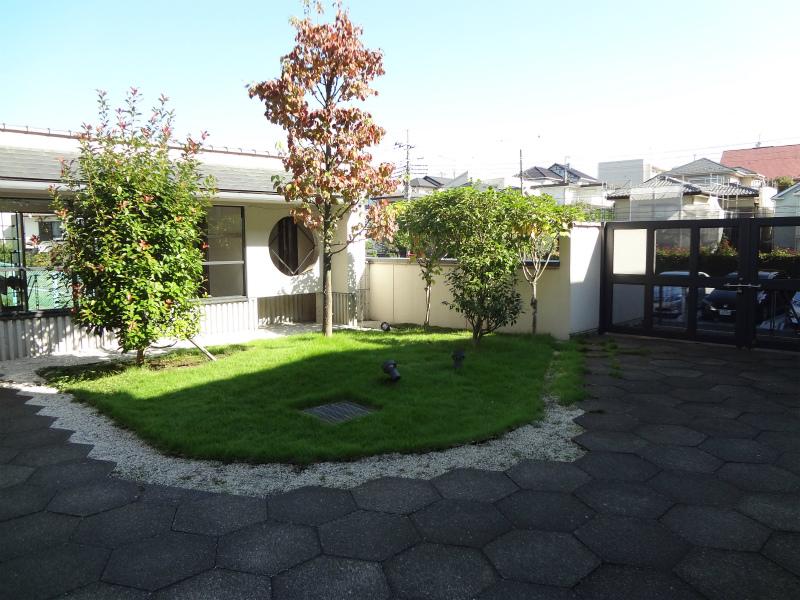 Common areas
共用部
Garden庭 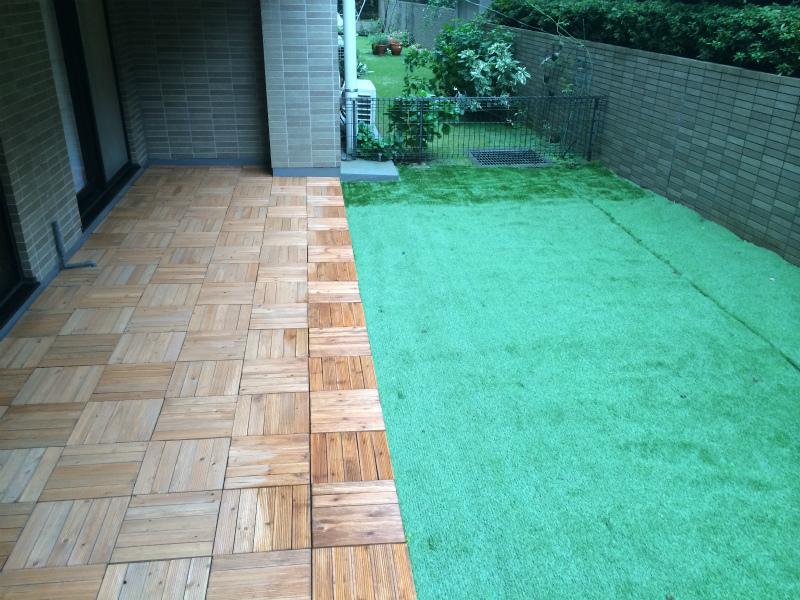 Local (10 May 2013) Shooting
現地(2013年10月)撮影
Non-living roomリビング以外の居室 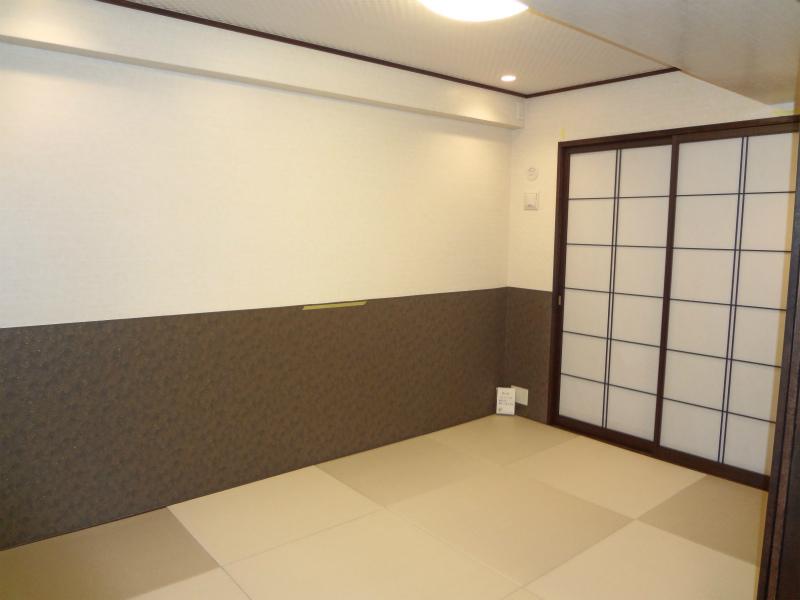 Indoor (11 May 2013) Shooting
室内(2013年11月)撮影
Otherその他  In person, On the earth, To create a friendly urban space to the future
人に、地球に、未来にやさしい都市空間を創造する
Location
|













