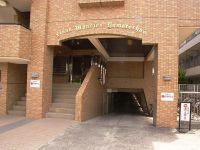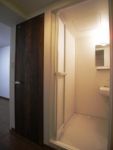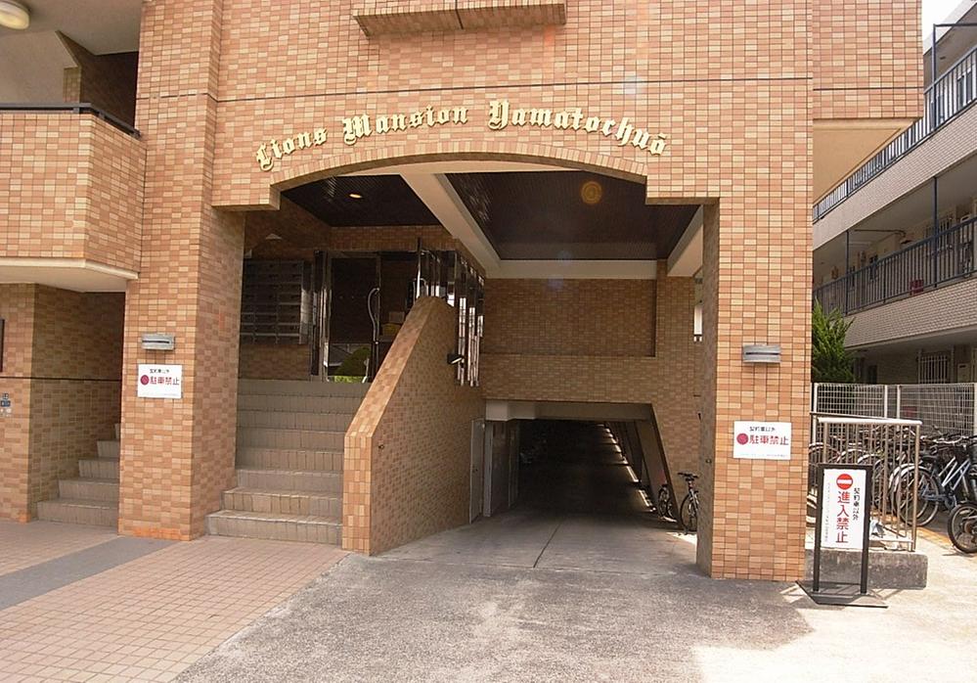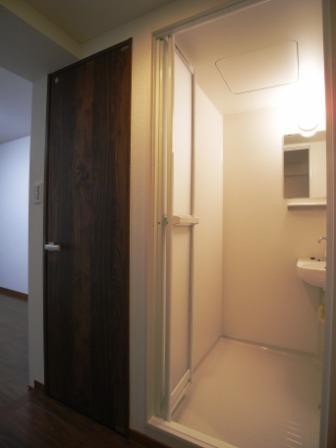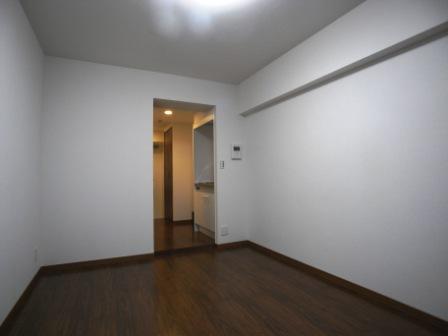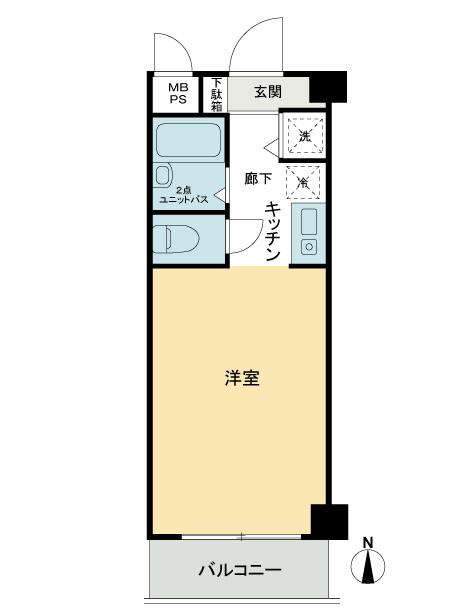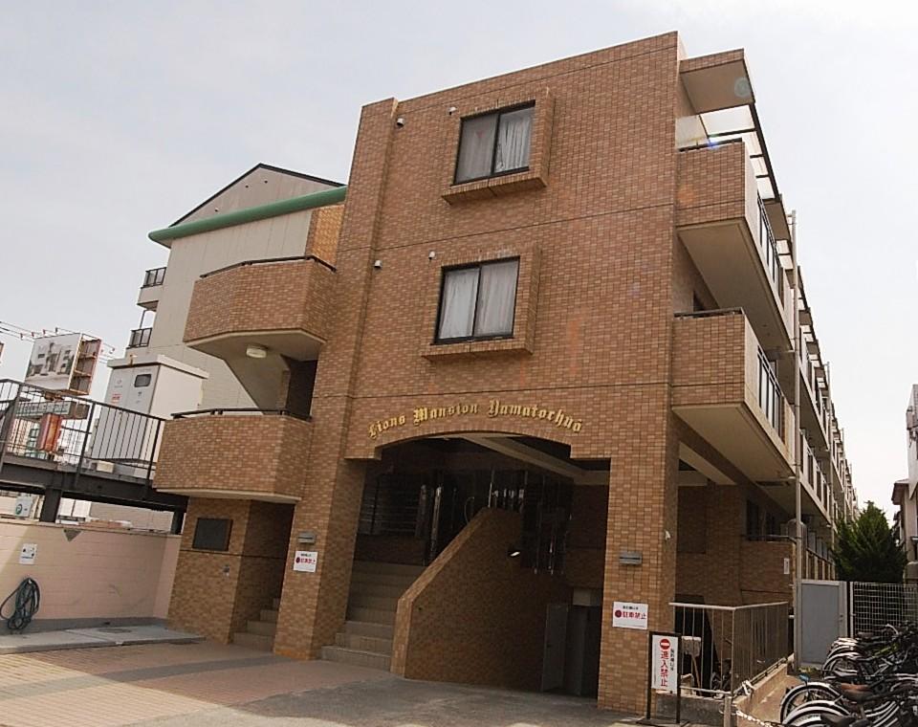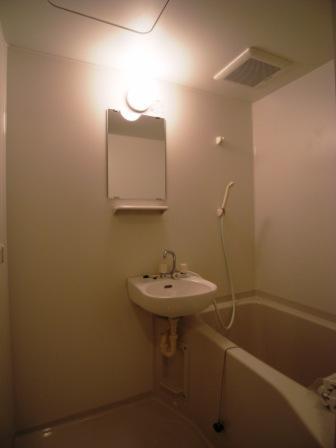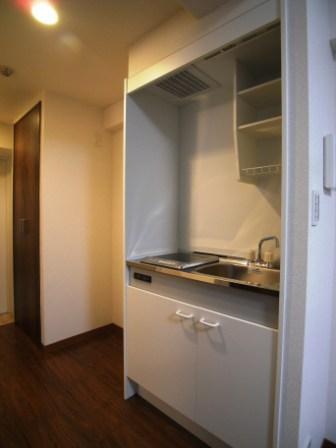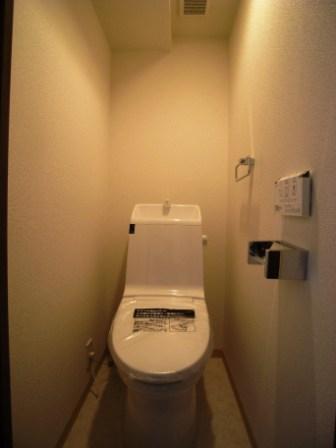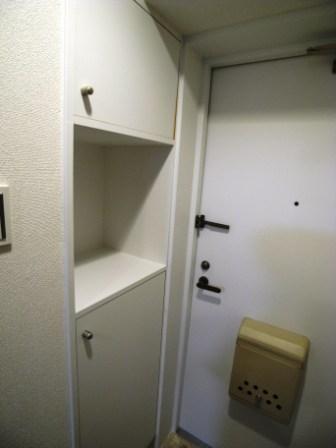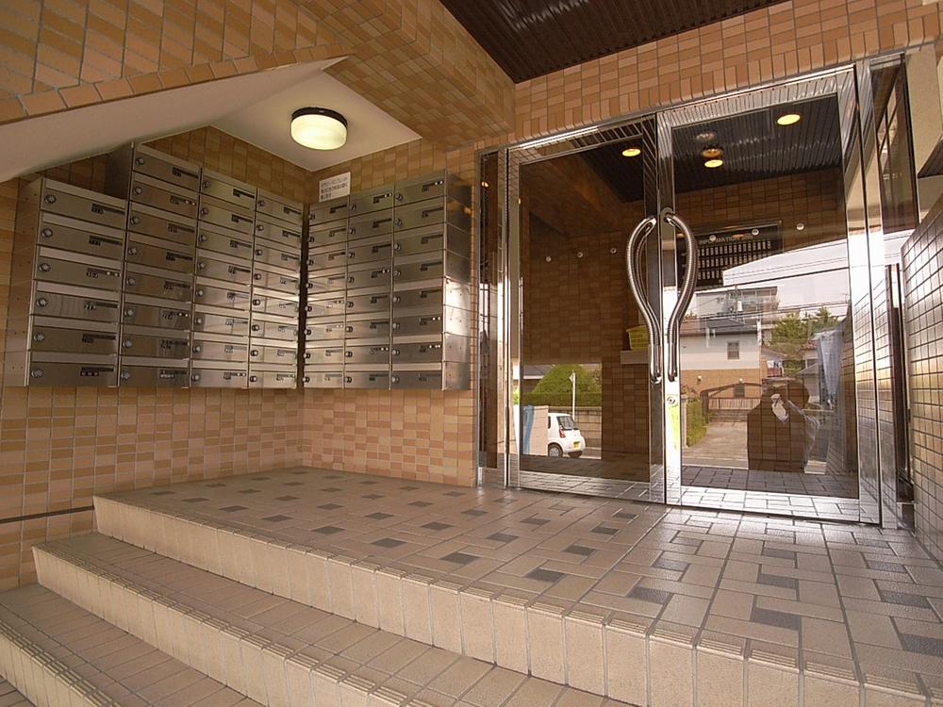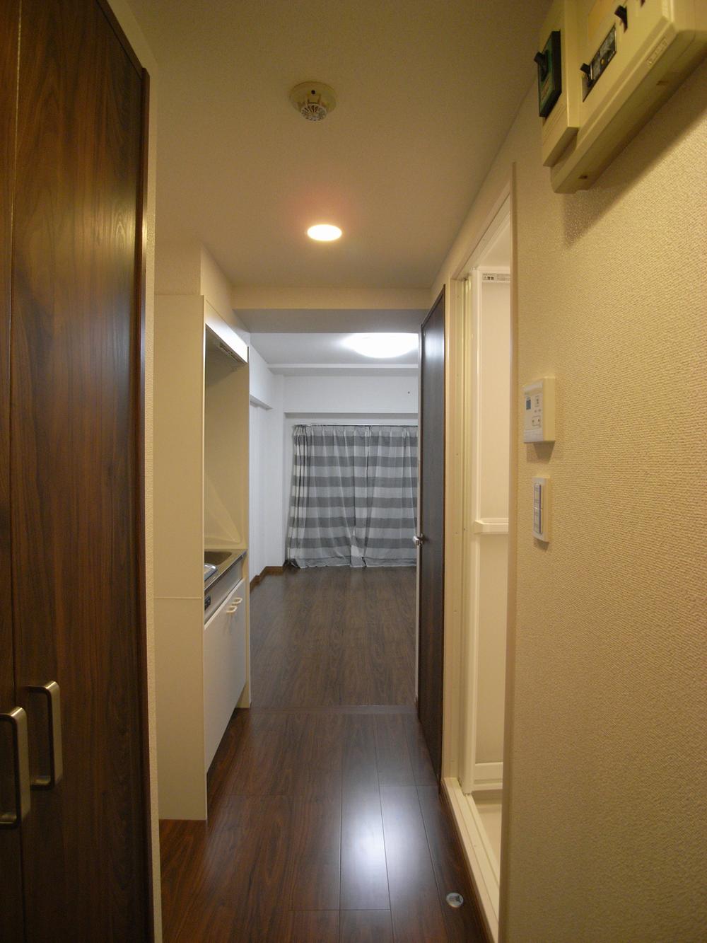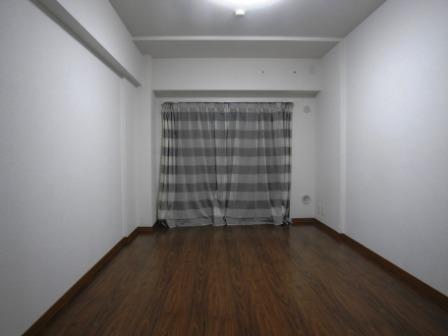|
|
Yamato-shi, Kanagawa
神奈川県大和市
|
|
Enoshima Odakyu "Yamato" walk 9 minutes
小田急江ノ島線「大和」歩9分
|
|
Immediate Available, 2 along the line more accessible, Flat to the station, Plane parking, All living room flooring, Fit renovation, Flat terrain
即入居可、2沿線以上利用可、駅まで平坦、平面駐車場、全居室フローリング、適合リノベーション、平坦地
|
|
Immediate Available, 2 along the line more accessible, Flat to the station, Plane parking, All living room flooring, Fit renovation, Flat terrain
即入居可、2沿線以上利用可、駅まで平坦、平面駐車場、全居室フローリング、適合リノベーション、平坦地
|
Features pickup 特徴ピックアップ | | Fit renovation / Immediate Available / 2 along the line more accessible / Flat to the station / Plane parking / All living room flooring / Flat terrain 適合リノベーション /即入居可 /2沿線以上利用可 /駅まで平坦 /平面駐車場 /全居室フローリング /平坦地 |
Property name 物件名 | | Lions Mansion Yamato center ライオンズマンション大和中央 |
Price 価格 | | 5.8 million yen 580万円 |
Floor plan 間取り | | One-room ワンルーム |
Units sold 販売戸数 | | 1 units 1戸 |
Total units 総戸数 | | 52 units 52戸 |
Occupied area 専有面積 | | 20.44 sq m (center line of wall) 20.44m2(壁芯) |
Other area その他面積 | | Balcony area: 2.8 sq m バルコニー面積:2.8m2 |
Whereabouts floor / structures and stories 所在階/構造・階建 | | 3rd floor / RC4 story 3階/RC4階建 |
Completion date 完成時期(築年月) | | April 1991 1991年4月 |
Address 住所 | | Yamato-shi, Kanagawa center 5 神奈川県大和市中央5 |
Traffic 交通 | | Enoshima Odakyu "Yamato" walk 9 minutes
Sagami Railway Main Line "Yamato" walk 11 minutes 小田急江ノ島線「大和」歩9分
相鉄本線「大和」歩11分
|
Person in charge 担当者より | | Person in charge of real-estate and building Kato KyoAkira Age: 40 Daigyokai experience: taking advantage of the brand power of the 15-year "Daikyo", The motto "Customer First", Wealth of information provided and, We will continue to practice a meticulous correspondence. Since it will be made to correspond in good faith a trivial consultation, Please feel free to contact us. 担当者宅建加藤 教明年齢:40代業界経験:15年「大京」のブランド力を生かし、「お客様第一主義」をモットーに、豊富な情報提供と、きめ細やかな対応を実践して参ります。些細なご相談でも誠意を持って対応させた頂きますので、お気軽にお問い合わせ下さい。 |
Contact お問い合せ先 | | TEL: 0120-984841 [Toll free] Please contact the "saw SUUMO (Sumo)" TEL:0120-984841【通話料無料】「SUUMO(スーモ)を見た」と問い合わせください |
Administrative expense 管理費 | | 5700 yen / Month (consignment (cyclic)) 5700円/月(委託(巡回)) |
Repair reserve 修繕積立金 | | 3430 yen / Month 3430円/月 |
Time residents 入居時期 | | Immediate available 即入居可 |
Whereabouts floor 所在階 | | 3rd floor 3階 |
Direction 向き | | South 南 |
Renovation リフォーム | | December 2013 interior renovation completed (kitchen ・ bathroom ・ toilet ・ wall ・ floor ・ all rooms) 2013年12月内装リフォーム済(キッチン・浴室・トイレ・壁・床・全室) |
Overview and notices その他概要・特記事項 | | Contact: Kato KyoAkira 担当者:加藤 教明 |
Structure-storey 構造・階建て | | RC4 story RC4階建 |
Site of the right form 敷地の権利形態 | | Ownership 所有権 |
Parking lot 駐車場 | | Site (8000 yen / Month) 敷地内(8000円/月) |
Company profile 会社概要 | | <Seller> Minister of Land, Infrastructure and Transport (6) No. 004139 (Ltd.) Daikyo Riarudo Machida / Telephone reception → Headquarters: Tokyo Yubinbango194-0013 Machida, Tokyo Haramachida 6-3-8 Sumitomo Mitsui Banking Corporation Machida Station building sixth floor <売主>国土交通大臣(6)第004139号(株)大京リアルド町田店/電話受付→本社:東京〒194-0013 東京都町田市原町田6-3-8 三井住友銀行町田駅前ビル6階 |
Construction 施工 | | Asahikensetsu (Ltd.) 朝日建設(株) |
