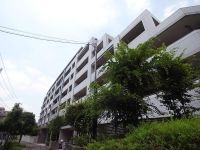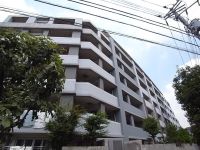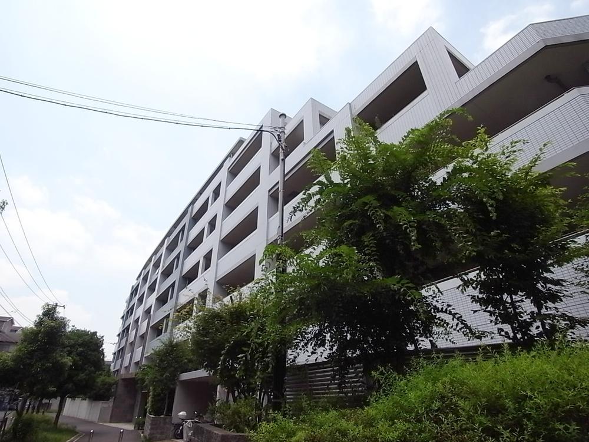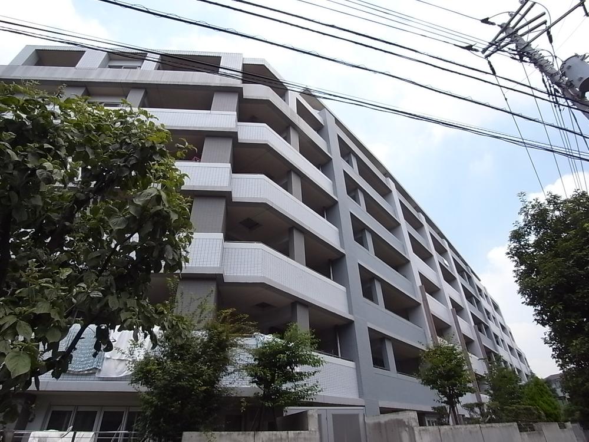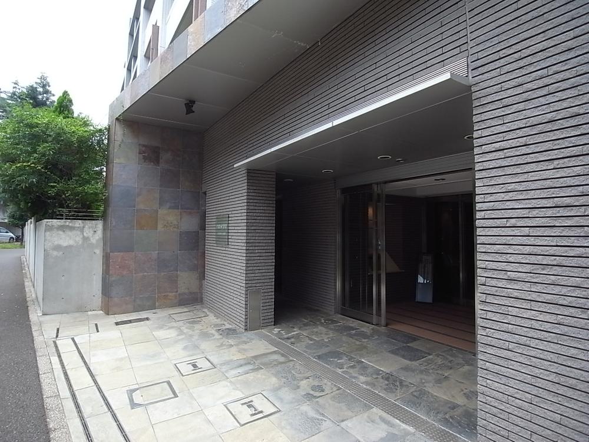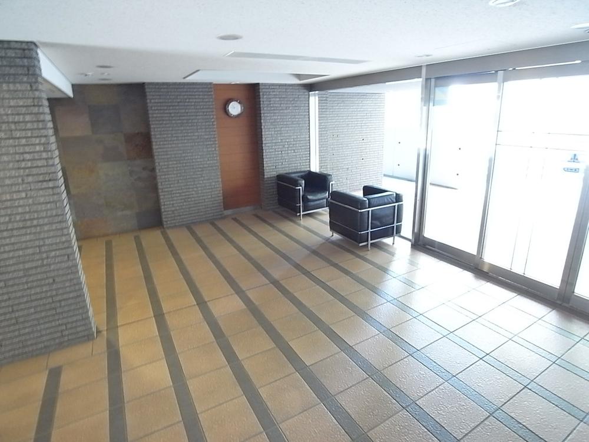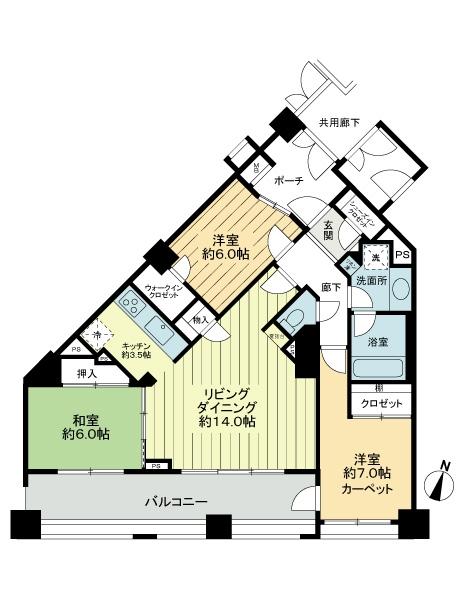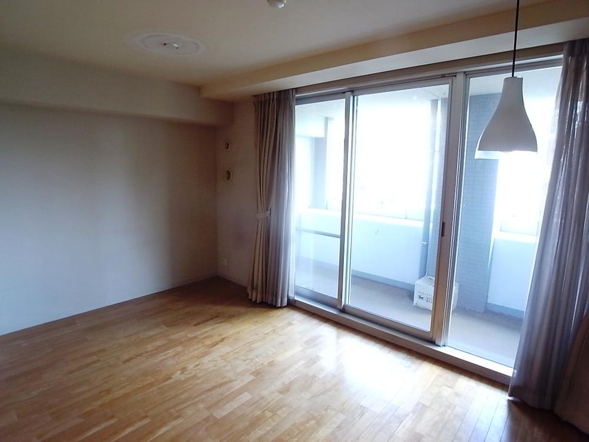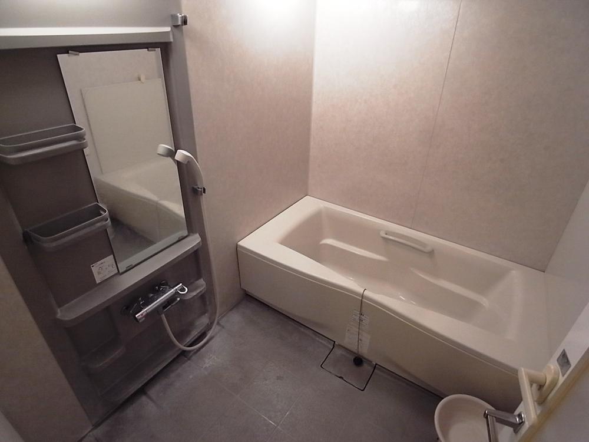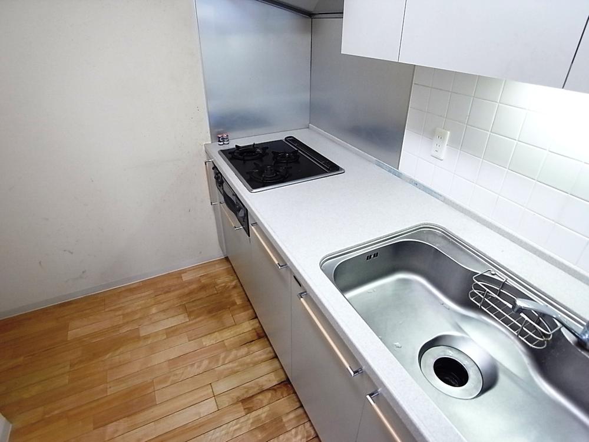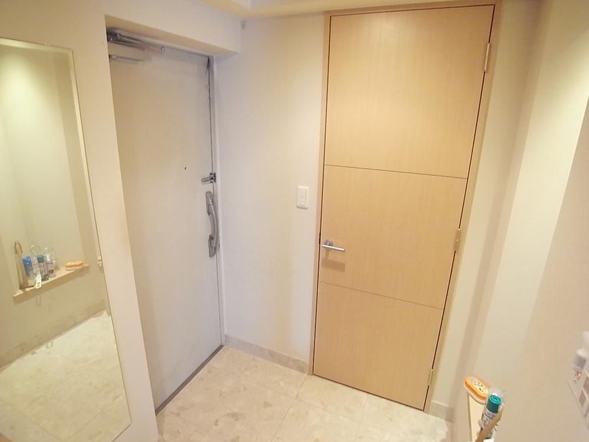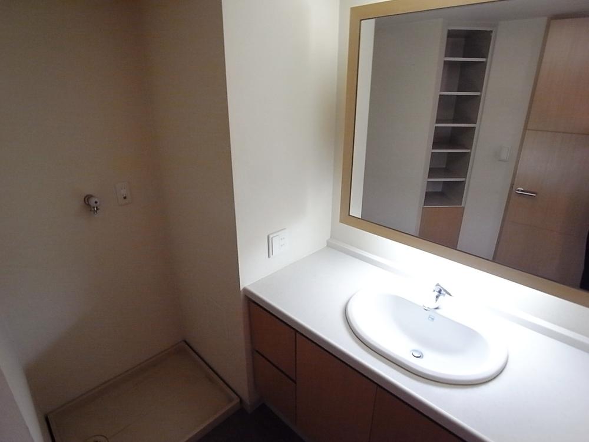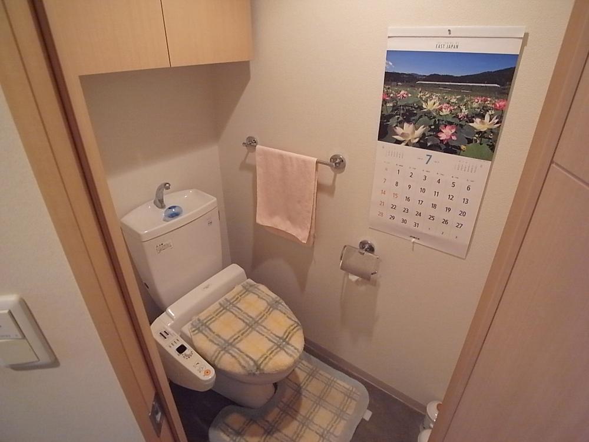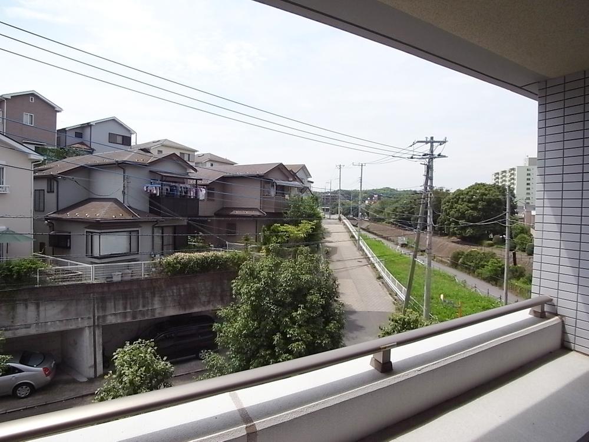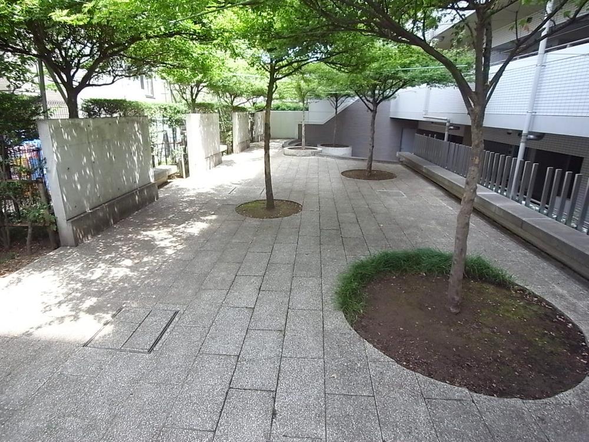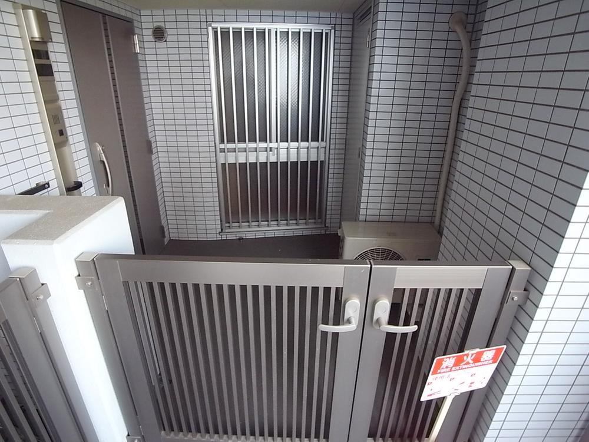|
|
Yokohama City, Kanagawa Prefecture, Aoba-ku,
神奈川県横浜市青葉区
|
|
Denentoshi Tokyu "Azamino" walk 16 minutes
東急田園都市線「あざみ野」歩16分
|
|
■ 3LDK type of rich proprietary area 85.31 sq m of housing in the south-facing wide span dwelling unit of ■ ■ Walk-in closet and shoes closet, etc. storage is also abundant ■ ■ There entrance porch ■
■南向きのワイドスパン住戸で収納の豊富な専有面積85.31m2の3LDKタイプ■■ウォークインクロゼットやシューズインクロゼット等収納も豊富です■■玄関ポーチあり■
|
|
◆ The bathrooms are full with ventilation drying function Otobasu ・ Size is spacious space in 1620 type ◆ TES Shikiyuka heating system to warm from the feet to the living-dining ◆ Entrance adopts the auto-lock with a TV monitor of the peace of mind ◆ Kitchen is a high cleaning properties with a glass top grill has spacious 3.5 Pledge ・ With disposer ◆ The Company has adopted a multi-layer glass that can help, such as condensation prevention ◆ Pets welcome breeding (there is a breeding bylaws)
◆浴室は換気乾燥機能付フルオートバス・サイズは1620タイプでゆったりした空間です◆リビングダイニングには足元から温めるTES式床暖房システム◆エントランスは安心のTVモニター付オートロックを採用◆キッチンはゆったり3.5帖ありガラストップグリルで清掃性も高いです・ディスポーザー付◆結露防止などに役立つ複層ガラスを採用しております◆ペット飼育可能(飼育細則があります)
|
Features pickup 特徴ピックアップ | | 2 along the line more accessible / It is close to the city / Facing south / System kitchen / Bathroom Dryer / Yang per good / A quiet residential area / LDK15 tatami mats or more / Around traffic fewer / Japanese-style room / Starting station / Wide balcony / South balcony / Double-glazing / Elevator / Otobasu / High speed Internet correspondence / TV monitor interphone / Urban neighborhood / Ventilation good / Walk-in closet / All room 6 tatami mats or more / Pets Negotiable / BS ・ CS ・ CATV / Flat terrain / Delivery Box 2沿線以上利用可 /市街地が近い /南向き /システムキッチン /浴室乾燥機 /陽当り良好 /閑静な住宅地 /LDK15畳以上 /周辺交通量少なめ /和室 /始発駅 /ワイドバルコニー /南面バルコニー /複層ガラス /エレベーター /オートバス /高速ネット対応 /TVモニタ付インターホン /都市近郊 /通風良好 /ウォークインクロゼット /全居室6畳以上 /ペット相談 /BS・CS・CATV /平坦地 /宅配ボックス |
Event information イベント情報 | | Open House (Please be sure to ask in advance) schedule / Every Saturday, Sunday and public holidays time / 11:00 ~ 18:00 "appointment sneak preview" on the day the person in charge in the local is because it does not have to wait, Customer preview wish, please contact us in advance. We will advance to hope date and time you specify appreciate if to guide you in case you have any circumstances do not fit, please contact. オープンハウス(事前に必ずお問い合わせください)日程/毎週土日祝時間/11:00 ~ 18:00「予約制内覧会」当日現地に担当者は待機しておりませんので、ご内覧希望のお客様は事前にご連絡ください。ご都合が合わない場合には事前にご希望日時をご指定いただければご案内させていただきますのでご連絡ください。 |
Property name 物件名 | | Crescent Azamino Court クレッセントあざみ野コート |
Price 価格 | | 34,800,000 yen 3480万円 |
Floor plan 間取り | | 3LDK 3LDK |
Units sold 販売戸数 | | 1 units 1戸 |
Total units 総戸数 | | 55 units 55戸 |
Occupied area 専有面積 | | 85.31 sq m (center line of wall) 85.31m2(壁芯) |
Other area その他面積 | | Balcony area: 17.47 sq m バルコニー面積:17.47m2 |
Whereabouts floor / structures and stories 所在階/構造・階建 | | 3rd floor / RC7 floors 1 underground story 3階/RC7階地下1階建 |
Completion date 完成時期(築年月) | | September 2003 2003年9月 |
Address 住所 | | Yokohama City, Kanagawa Prefecture, Aoba-ku, Eda-cho 神奈川県横浜市青葉区荏田町 |
Traffic 交通 | | Denentoshi Tokyu "Azamino" walk 16 minutes
Blue Line "Nakagawa" walk 9 minutes 東急田園都市線「あざみ野」歩16分
ブルーライン「中川」歩9分
|
Related links 関連リンク | | [Related Sites of this company] 【この会社の関連サイト】 |
Person in charge 担当者より | | Person in charge of real-estate and building swan Satoshiotto Age: 30 Daigyokai experience: up to 11 years now experience, Taking advantage of experience, Properly advice to consult a variety of customers, I will propose. Please feel free to contact us also trivial. 担当者宅建白鳥 聡夫年齢:30代業界経験:11年今までの経験、実績を生かして、様々なお客様のご相談に適切にアドバイス、ご提案させていただきます。些細なことでもお気軽にお問い合わせください。 |
Contact お問い合せ先 | | TEL: 0120-984841 [Toll free] Please contact the "saw SUUMO (Sumo)" TEL:0120-984841【通話料無料】「SUUMO(スーモ)を見た」と問い合わせください |
Administrative expense 管理費 | | 14,200 yen / Month (consignment (commuting)) 1万4200円/月(委託(通勤)) |
Repair reserve 修繕積立金 | | 9510 yen / Month 9510円/月 |
Expenses 諸費用 | | Porch fee: 160 yen / Month ポーチ使用料:160円/月 |
Time residents 入居時期 | | Consultation 相談 |
Whereabouts floor 所在階 | | 3rd floor 3階 |
Direction 向き | | South 南 |
Overview and notices その他概要・特記事項 | | Contact: swan Satoshiotto 担当者:白鳥 聡夫 |
Structure-storey 構造・階建て | | RC7 floors 1 underground story RC7階地下1階建 |
Site of the right form 敷地の権利形態 | | Ownership 所有権 |
Use district 用途地域 | | One dwelling 1種住居 |
Parking lot 駐車場 | | Site (3000 yen ~ 8000 yen / Month) 敷地内(3000円 ~ 8000円/月) |
Company profile 会社概要 | | <Mediation> Minister of Land, Infrastructure and Transport (6) No. 004,139 (one company) Real Estate Association (Corporation) metropolitan area real estate Fair Trade Council member (Ltd.) Daikyo Riarudo Mizonokuchi shop / Telephone reception → Head Office: Tokyo Yubinbango213-0011 Kawasaki City, Kanagawa Prefecture Takatsu-ku, Hisamoto 3-2-1 wells Tower first floor <仲介>国土交通大臣(6)第004139号(一社)不動産協会会員 (公社)首都圏不動産公正取引協議会加盟(株)大京リアルド溝の口店/電話受付→本社:東京〒213-0011 神奈川県川崎市高津区久本3-2-1 ウェルタワー1階 |
Construction 施工 | | Totetsu Kogyo Co., Ltd. (stock) 東鉄工業(株) |
