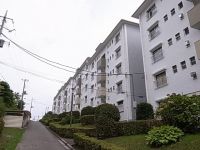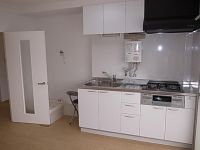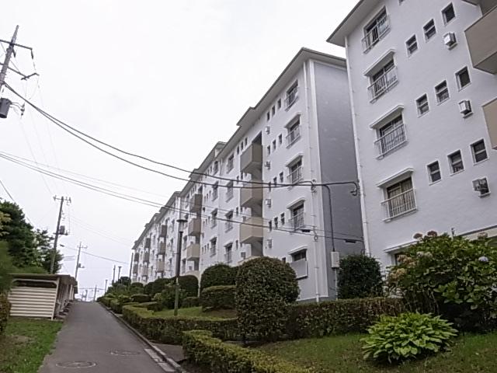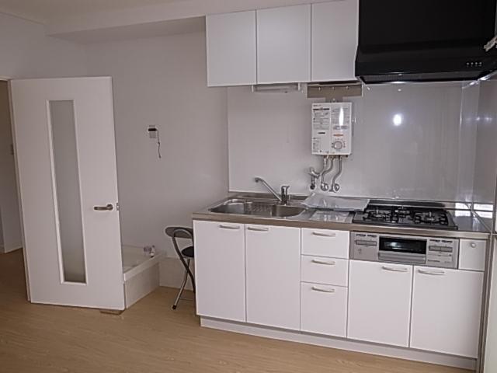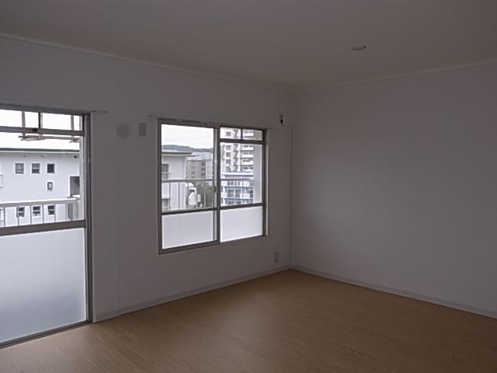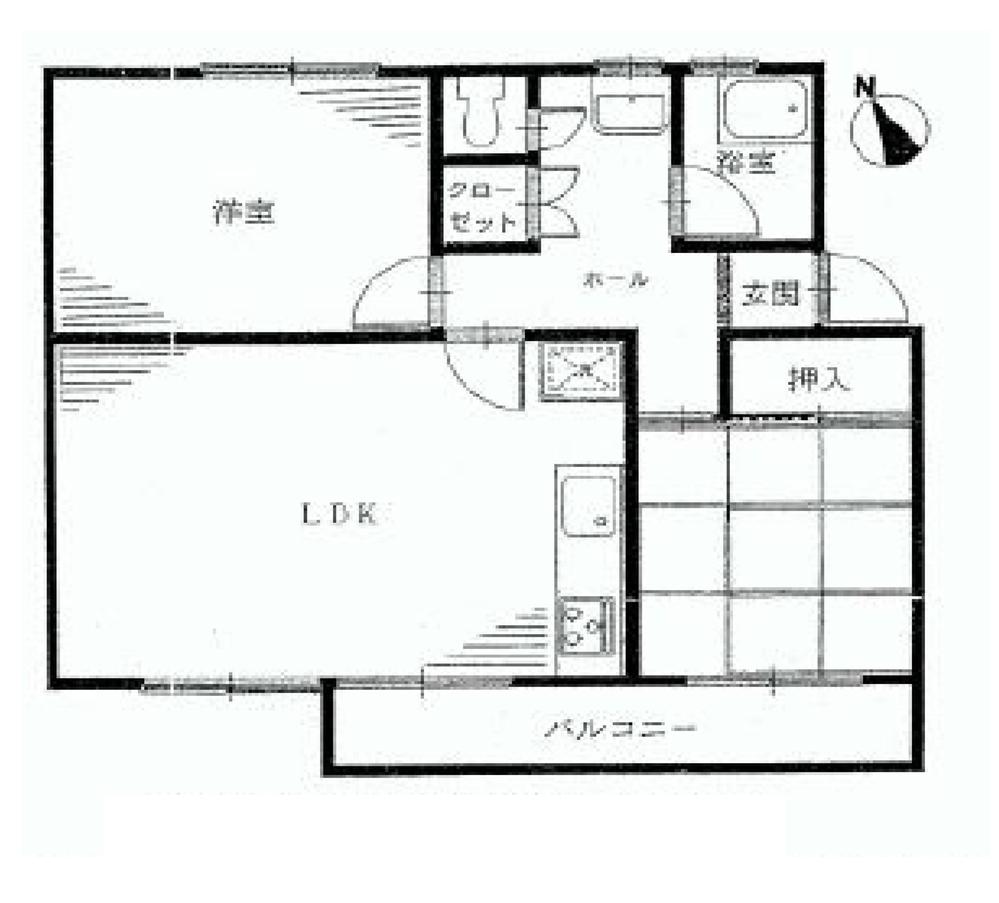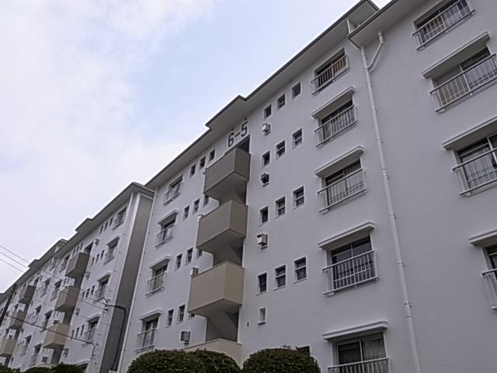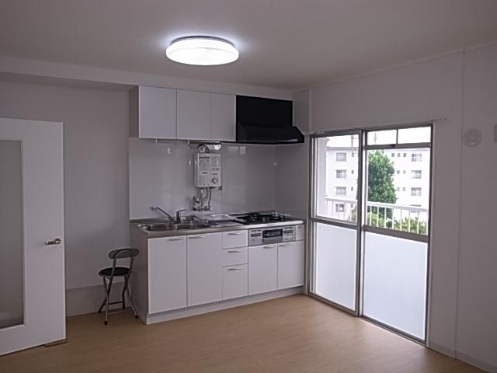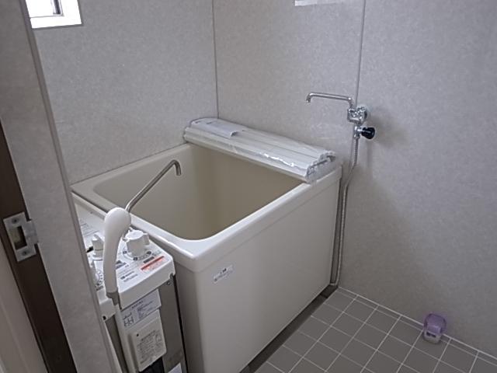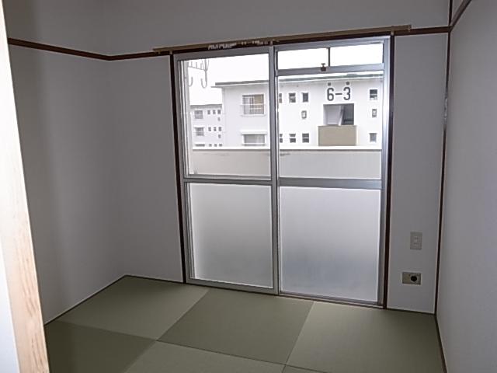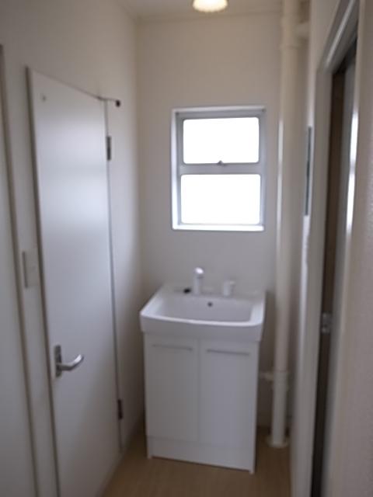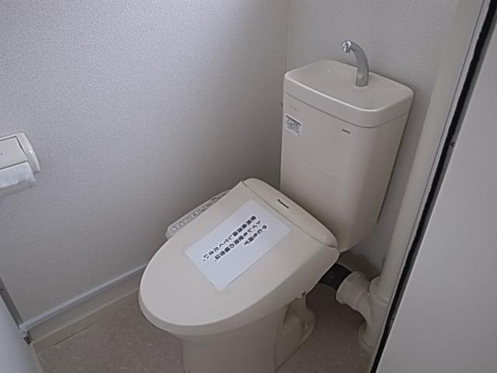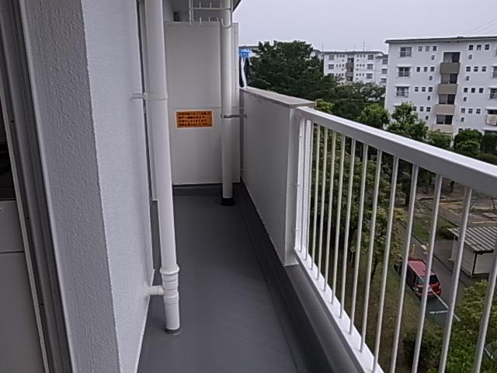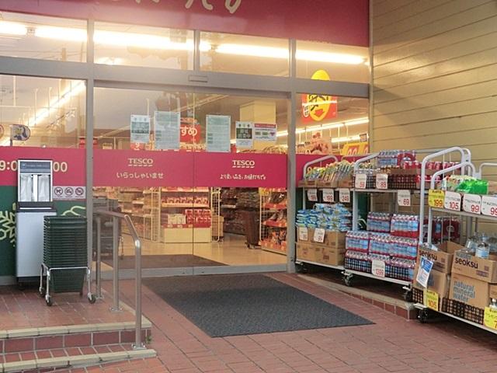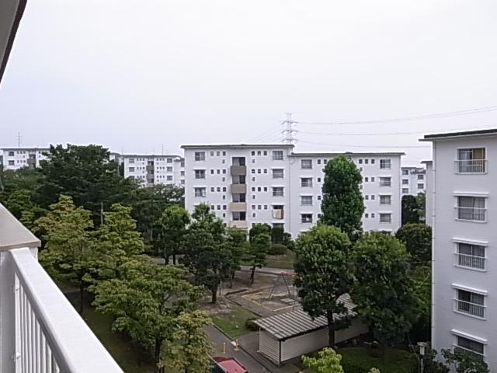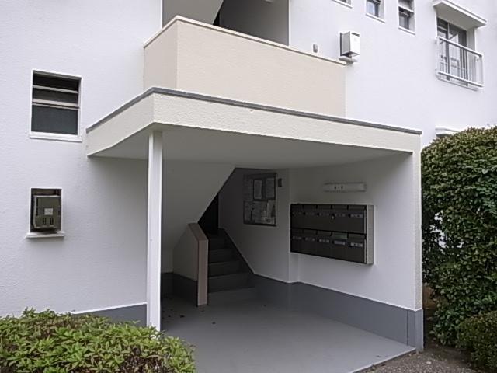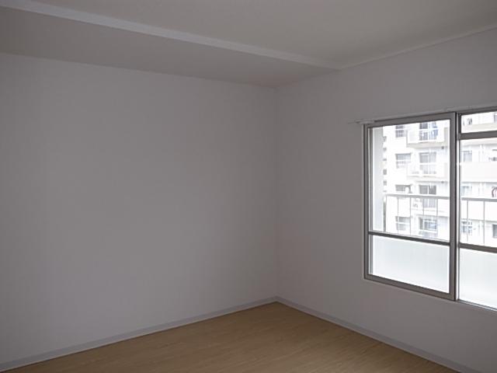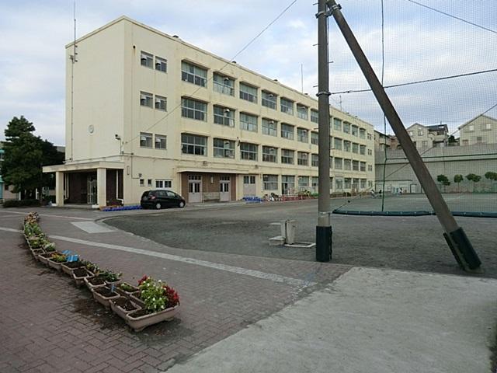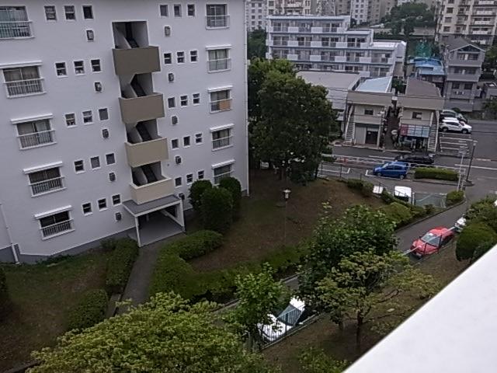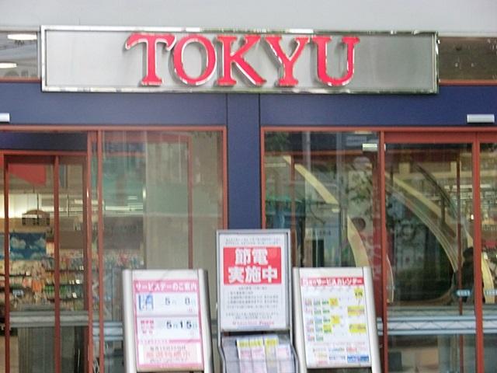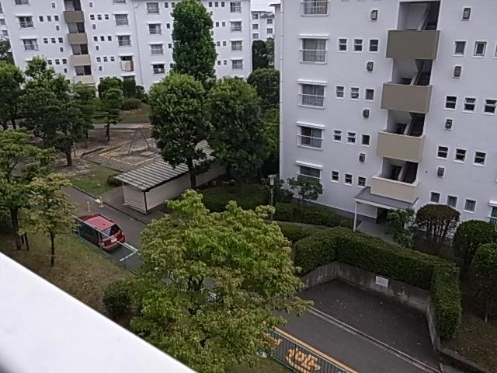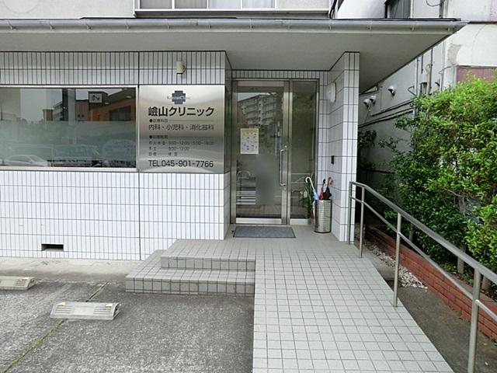|
|
Yokohama City, Kanagawa Prefecture, Aoba-ku,
神奈川県横浜市青葉区
|
|
Denentoshi Tokyu "Azamino" 12 minutes Susukino park walk 2 minutes by bus
東急田園都市線「あざみ野」バス12分すすき野団地歩2分
|
|
Leave and is a real estate agent who is the administrative scrivener "lawyer of the go-town" peace of mind! Real estate consulting master from resident property wish to Financial Plan ・ ・ Total Support My home wish!
任せて安心『頼れる街の法律家』行政書士のいる不動産屋です!不動産コンサルマスターも常駐物件選びからファイナンシャルプランまで・・マイホーム選びをトータルサポート!
|
|
Renovation, Yang per good, Immediate Available, Good view, Southwestward, Self-propelled parking, High floor
リノベーション、陽当り良好、即入居可、眺望良好、南西向き、自走式駐車場、高層階
|
Features pickup 特徴ピックアップ | | Immediate Available / Yang per good / High floor / Self-propelled parking / Renovation / Good view / Southwestward 即入居可 /陽当り良好 /高層階 /自走式駐車場 /リノベーション /眺望良好 /南西向き |
Property name 物件名 | | Susukino Complex すすき野団地 |
Price 価格 | | 12.5 million yen 1250万円 |
Floor plan 間取り | | 2LDK 2LDK |
Units sold 販売戸数 | | 1 units 1戸 |
Total units 総戸数 | | 820 units 820戸 |
Occupied area 専有面積 | | 48.99 sq m (center line of wall) 48.99m2(壁芯) |
Other area その他面積 | | Balcony area: 5.94 sq m バルコニー面積:5.94m2 |
Whereabouts floor / structures and stories 所在階/構造・階建 | | 4th floor / RC5 story 4階/RC5階建 |
Completion date 完成時期(築年月) | | May 1974 1974年5月 |
Address 住所 | | Yokohama City, Kanagawa Prefecture, Aoba-ku, Susukino 3 神奈川県横浜市青葉区すすき野3 |
Traffic 交通 | | Denentoshi Tokyu "Azamino" 12 minutes Susukino park walk 2 minutes by bus
Denentoshi Tokyu "Tama Plaza" bus 13 minutes Susukino park walk 2 minutes 東急田園都市線「あざみ野」バス12分すすき野団地歩2分
東急田園都市線「たまプラーザ」バス13分すすき野団地歩2分
|
Person in charge 担当者より | | Rep 颯田 To help the realization of Makoto your dream, Come Please leave me! 担当者颯田 誠お客様の夢の実現のお手伝いを、是非私にお任せ下さい! |
Contact お問い合せ先 | | TEL: 0800-603-1841 [Toll free] mobile phone ・ Also available from PHS
Caller ID is not notified
Please contact the "saw SUUMO (Sumo)"
If it does not lead, If the real estate company TEL:0800-603-1841【通話料無料】携帯電話・PHSからもご利用いただけます
発信者番号は通知されません
「SUUMO(スーモ)を見た」と問い合わせください
つながらない方、不動産会社の方は
|
Administrative expense 管理費 | | 5200 yen / Month (consignment (commuting)) 5200円/月(委託(通勤)) |
Repair reserve 修繕積立金 | | 9300 yen / Month 9300円/月 |
Time residents 入居時期 | | Immediate available 即入居可 |
Whereabouts floor 所在階 | | 4th floor 4階 |
Direction 向き | | Southwest 南西 |
Renovation リフォーム | | July 2013 interior renovation completed (kitchen ・ bathroom ・ toilet ・ wall ・ floor ・ all rooms) 2013年7月内装リフォーム済(キッチン・浴室・トイレ・壁・床・全室) |
Overview and notices その他概要・特記事項 | | Contact: 颯田 Truth 担当者:颯田 誠 |
Structure-storey 構造・階建て | | RC5 story RC5階建 |
Site of the right form 敷地の権利形態 | | Ownership 所有権 |
Parking lot 駐車場 | | Site (10,000 yen / Month) 敷地内(1万円/月) |
Company profile 会社概要 | | <Mediation> Kanagawa Governor (6) Article 018811 No. Century 21 (stock) Star Life business three Division Yubinbango220-0005 Kanagawa Prefecture, Nishi-ku, Yokohama-shi Nanko 2-11-1 Yokohama Em ・ Es ・ Building second floor <仲介>神奈川県知事(6)第018811号センチュリー21(株)スターライフ営業三課〒220-0005 神奈川県横浜市西区南幸2-11-1 横浜エム・エス・ビル2階 |
