Used Apartments » Kanto » Kanagawa Prefecture » Aoba-ku, Yokohama City
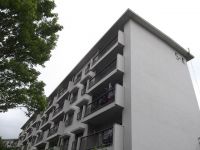 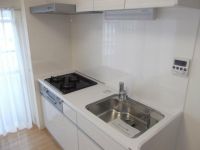
| | Yokohama City, Kanagawa Prefecture, Aoba-ku, 神奈川県横浜市青葉区 |
| Denentoshi Tokyu "Tama Plaza" walk 10 minutes 東急田園都市線「たまプラーザ」歩10分 |
| After-sales service with guarantee (equipment ・ Up to 10 years for each site) アフターサービス保証付(設備・部位別に最長10年) |
Features pickup 特徴ピックアップ | | Fit renovation / Immediate Available / It is close to the city / Interior renovation / Corner dwelling unit / Yang per good / A quiet residential area / top floor ・ No upper floor / South balcony / Warm water washing toilet seat / The window in the bathroom / TV monitor interphone / Leafy residential area / Ventilation good / Southwestward / water filter / Located on a hill 適合リノベーション /即入居可 /市街地が近い /内装リフォーム /角住戸 /陽当り良好 /閑静な住宅地 /最上階・上階なし /南面バルコニー /温水洗浄便座 /浴室に窓 /TVモニタ付インターホン /緑豊かな住宅地 /通風良好 /南西向き /浄水器 /高台に立地 | Property name 物件名 | | Tama Plaza housing complex 5 city blocks 4 Building たまプラーザ団地5街区4号棟 | Price 価格 | | 21.9 million yen 2190万円 | Floor plan 間取り | | 2LDK 2LDK | Units sold 販売戸数 | | 1 units 1戸 | Total units 総戸数 | | 1254 units 1254戸 | Occupied area 専有面積 | | 56.36 sq m (center line of wall) 56.36m2(壁芯) | Other area その他面積 | | Balcony area: 5.4 sq m バルコニー面積:5.4m2 | Whereabouts floor / structures and stories 所在階/構造・階建 | | 5th floor / RC5 story 5階/RC5階建 | Completion date 完成時期(築年月) | | March 1968 1968年3月 | Address 住所 | | Yokohama City, Kanagawa Prefecture, Aoba-ku, Utsukushigaoka 1 神奈川県横浜市青葉区美しが丘1 | Traffic 交通 | | Denentoshi Tokyu "Tama Plaza" walk 10 minutes 東急田園都市線「たまプラーザ」歩10分
| Person in charge 担当者より | | Rep Otake 担当者大竹 | Contact お問い合せ先 | | TEL: 0800-603-1061 [Toll free] mobile phone ・ Also available from PHS
Caller ID is not notified
Please contact the "saw SUUMO (Sumo)"
If it does not lead, If the real estate company TEL:0800-603-1061【通話料無料】携帯電話・PHSからもご利用いただけます
発信者番号は通知されません
「SUUMO(スーモ)を見た」と問い合わせください
つながらない方、不動産会社の方は
| Administrative expense 管理費 | | 4500 yen / Month (consignment (commuting)) 4500円/月(委託(通勤)) | Repair reserve 修繕積立金 | | 7500 yen / Month 7500円/月 | Time residents 入居時期 | | Immediate available 即入居可 | Whereabouts floor 所在階 | | 5th floor 5階 | Direction 向き | | Southwest 南西 | Renovation リフォーム | | June 2013 interior renovation completed (kitchen ・ bathroom ・ toilet ・ wall ・ floor ・ all rooms) 2013年6月内装リフォーム済(キッチン・浴室・トイレ・壁・床・全室) | Overview and notices その他概要・特記事項 | | Contact: Otake 担当者:大竹 | Structure-storey 構造・階建て | | RC5 story RC5階建 | Site of the right form 敷地の権利形態 | | Ownership 所有権 | Use district 用途地域 | | One middle and high 1種中高 | Parking lot 駐車場 | | Sky Mu 空無 | Company profile 会社概要 | | <Mediation> Governor of Kanagawa Prefecture (11) No. 008896 (the company), Kanagawa Prefecture Building Lots and Buildings Transaction Business Association (Corporation) metropolitan area real estate Fair Trade Council member Meiji Group Co., Ltd. Hauser Yubinbango216-0033 Kawasaki-shi, Kanagawa-ku, Miyamae Miyazaki 2-6-11 <仲介>神奈川県知事(11)第008896号(社)神奈川県宅地建物取引業協会会員 (公社)首都圏不動産公正取引協議会加盟明治グループ(株)日本ハウザー〒216-0033 神奈川県川崎市宮前区宮崎2-6-11 |
Local appearance photo現地外観写真 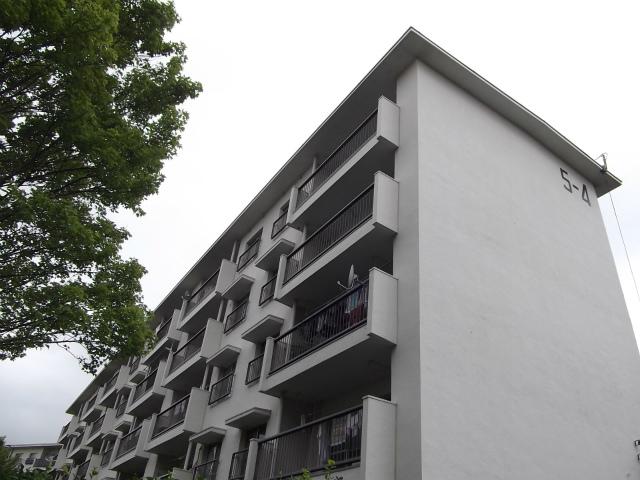 appearance From the southeast side
外観 東南側から
Kitchenキッチン 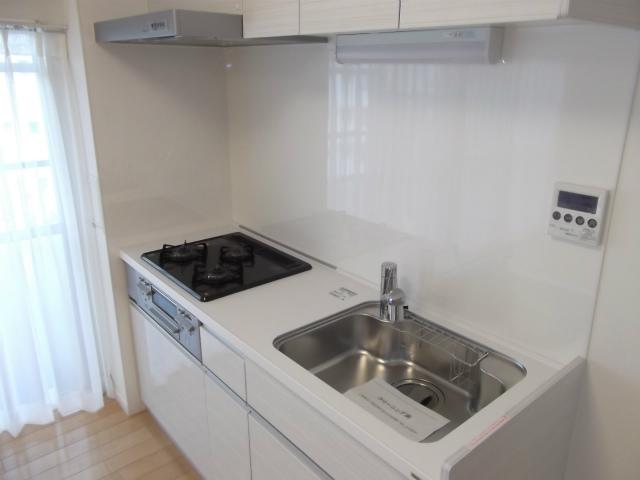 Panasonic System Kitchen (W1800, Artificial marble top, Water purifier built-in shower faucet)
パナソニックシステムキッチン(W1800、人工大理石トップ、浄水器内蔵シャワー水栓)
Livingリビング 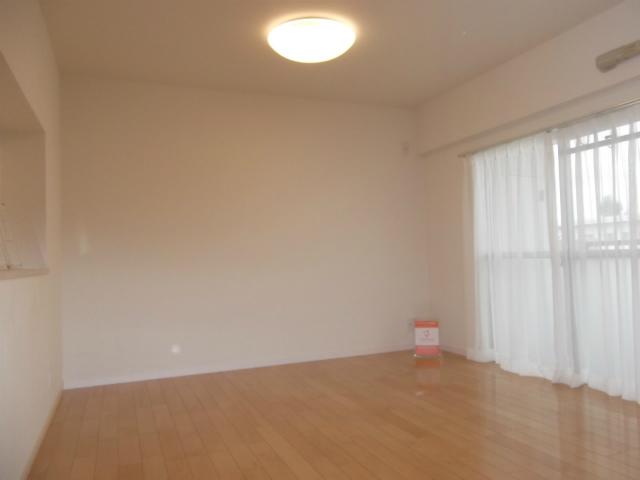 About 11.6 Pledge of flooring living room dining kitchen
約11.6帖のフローリングのリビングダイニングキッチン
Floor plan間取り図 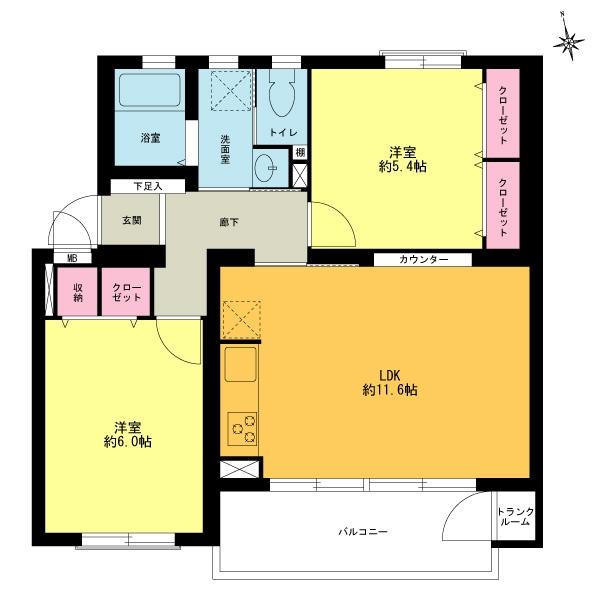 2LDK, Price 21.9 million yen, Occupied area 56.36 sq m , Balcony area 5.4 sq m
2LDK、価格2190万円、専有面積56.36m2、バルコニー面積5.4m2
Local appearance photo現地外観写真 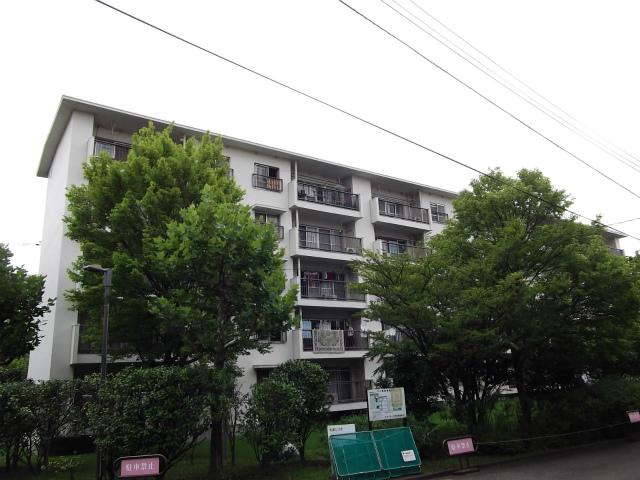 From the south local appearance
現地外観南側から
Livingリビング 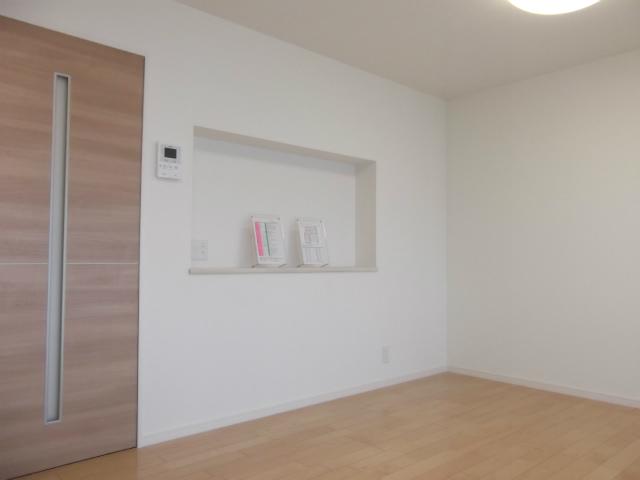 Living dining counter
リビングダイニングのカウンター
Bathroom浴室 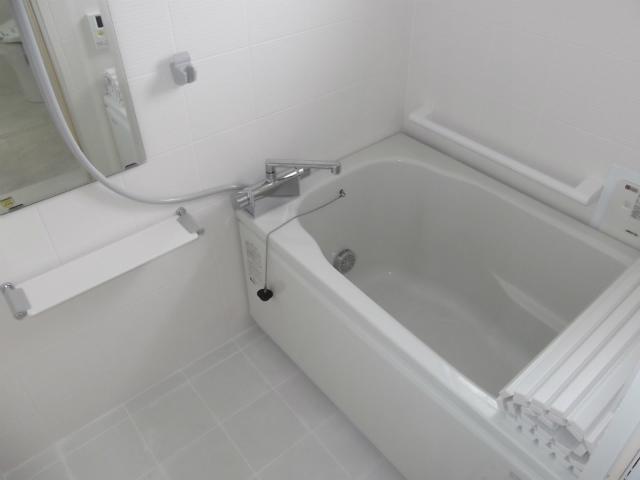 Noritsu bathtub, Thermo shower faucet
ノーリツ浴槽、サーモ付シャワー水栓
Non-living roomリビング以外の居室 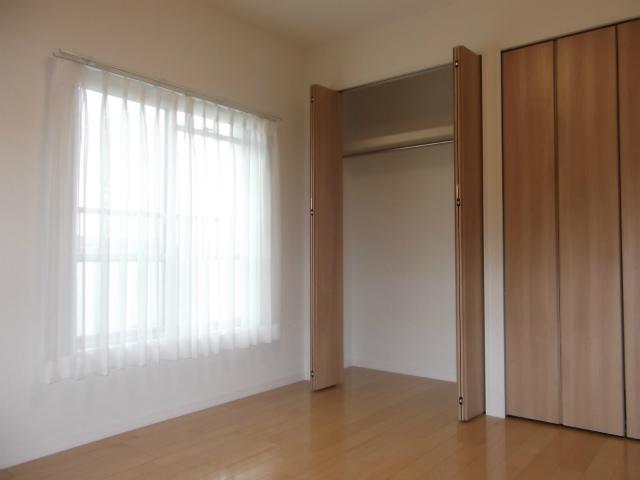 Western-style about 5.4 Pledge
洋室約5.4帖
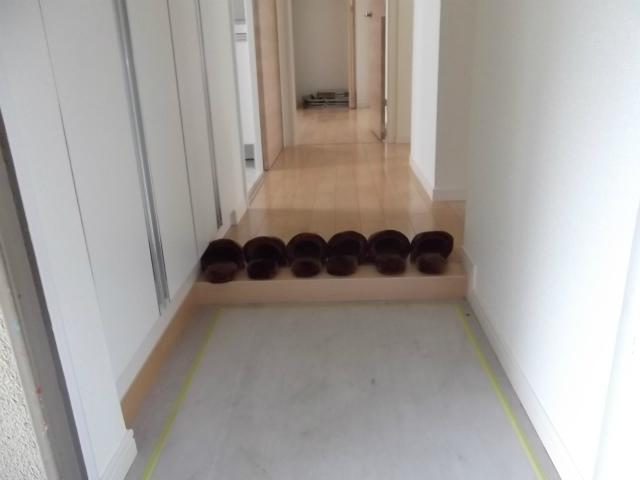 Entrance
玄関
Wash basin, toilet洗面台・洗面所 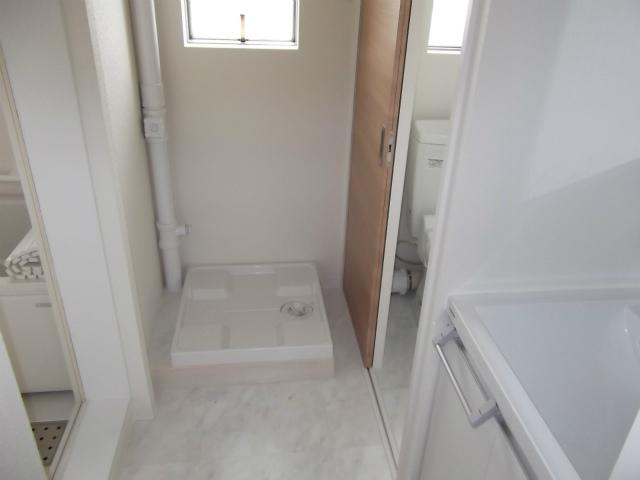 bathroom ・ Washing machine Storage
洗面室・洗濯機置き場
Balconyバルコニー 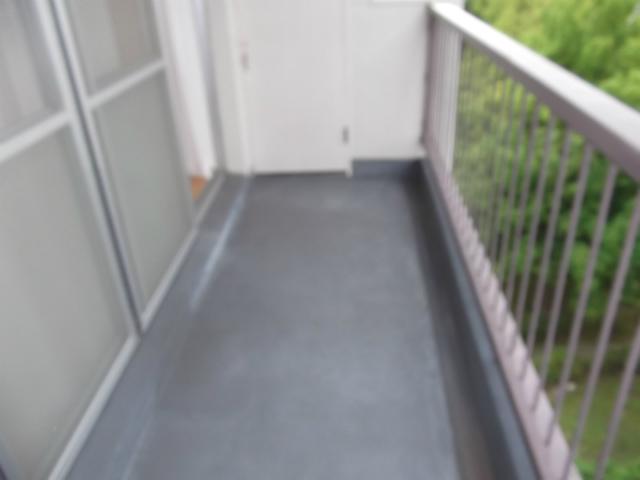 Balcony on the south side about 5.4 sq m
南側約5.4m2のバルコニー
Other localその他現地 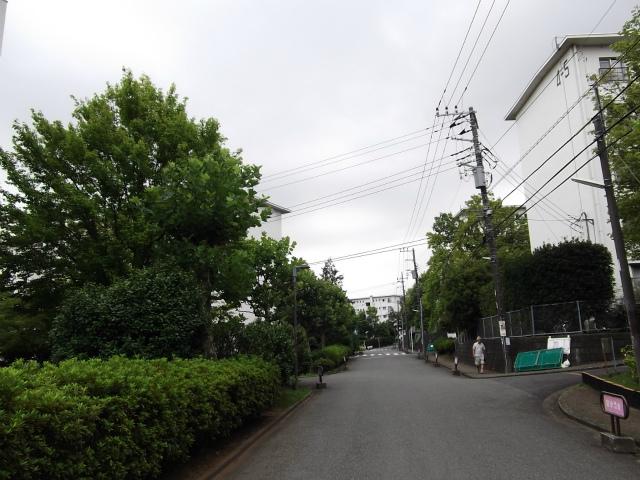 Local east side of the road
現地東側の道路
Livingリビング 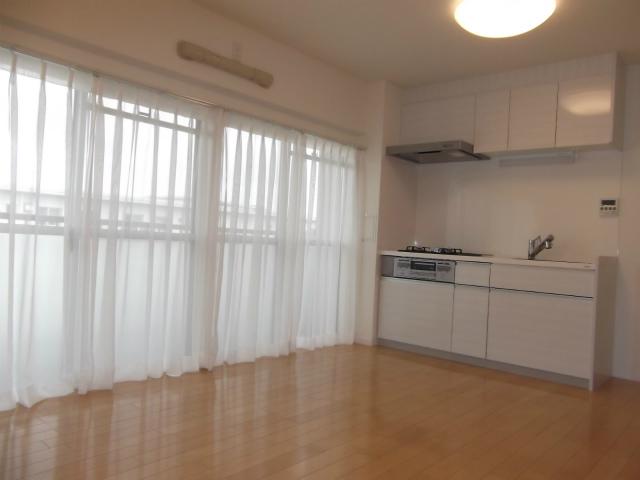 South-facing bright living dining kitchen
南向きの明るいリビングダイニングキッチン
Non-living roomリビング以外の居室 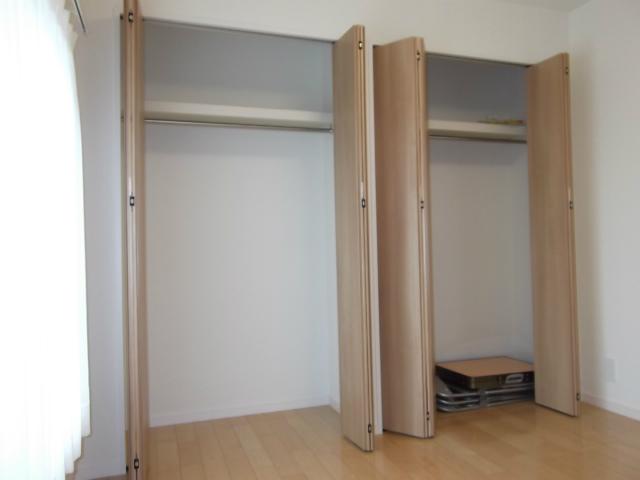 Western-style about 5.4 Pledge of storage space
洋室約5.4帖の収納スペース
Entrance玄関 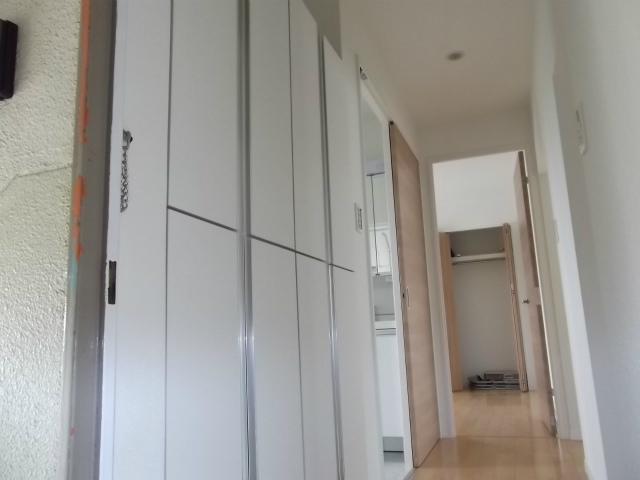 Large front door storage
大型の玄関収納
Wash basin, toilet洗面台・洗面所 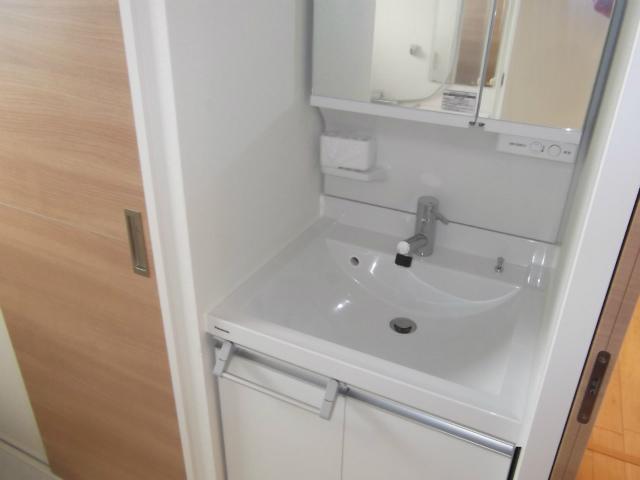 bathroom ・ Bathroom vanity
洗面室・洗面化粧台
Non-living roomリビング以外の居室 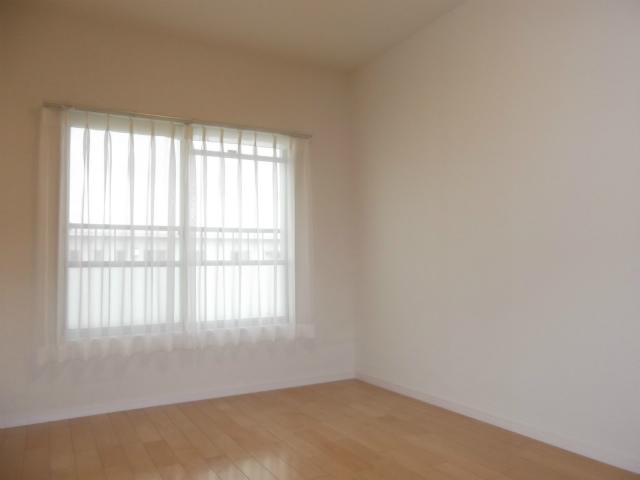 Western-style about 6.0 Pledge
洋室約6.0帖
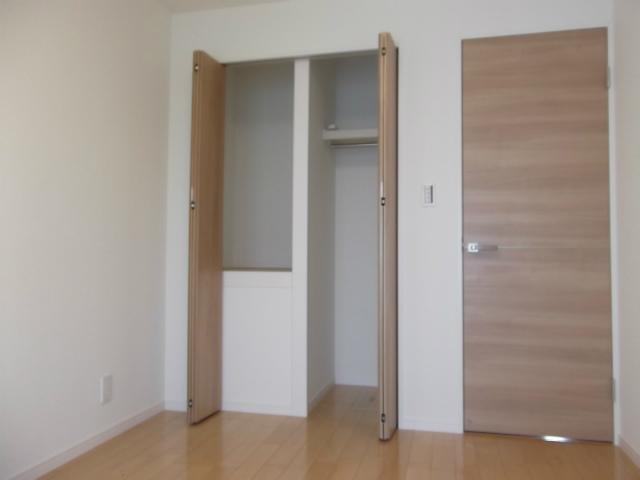 Western-style about 6.0 Pledge of storage space
洋室約6.0帖の収納スペース
Location
| 


















