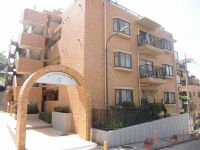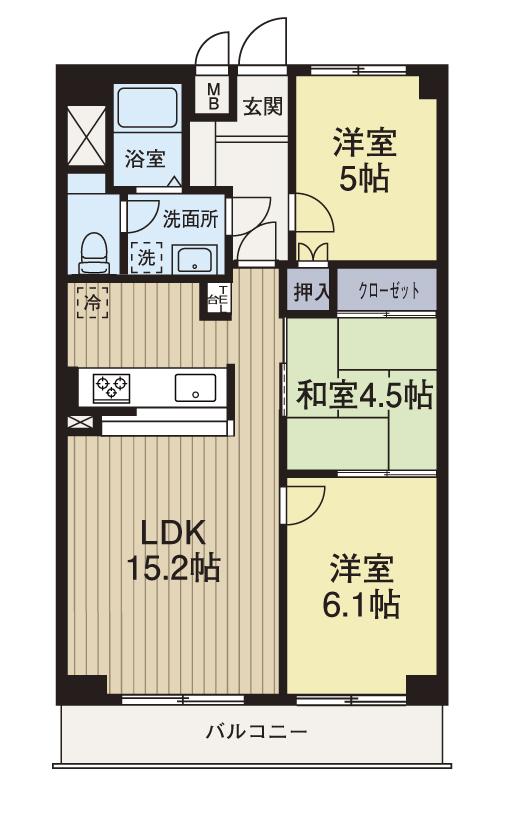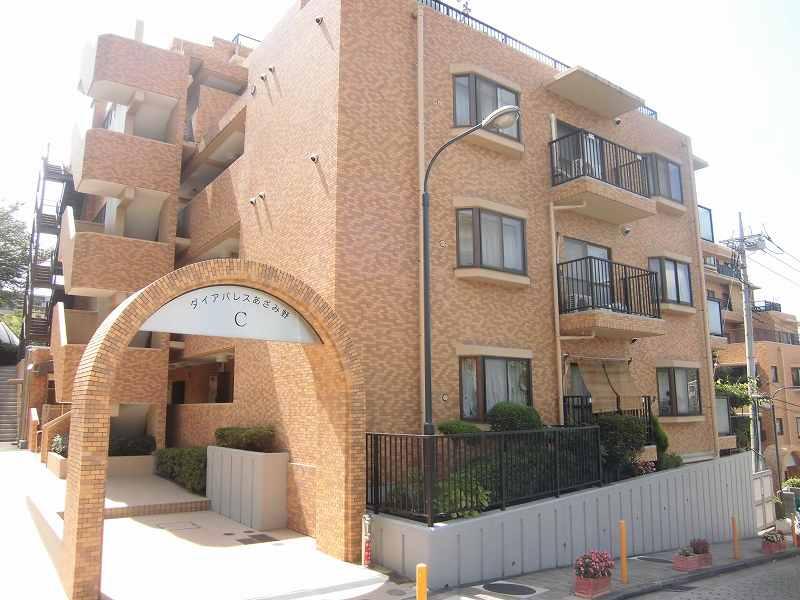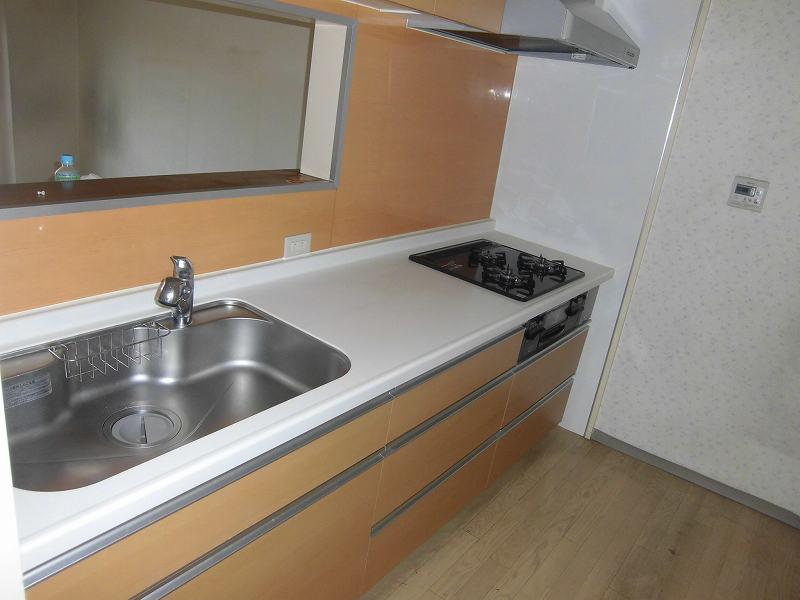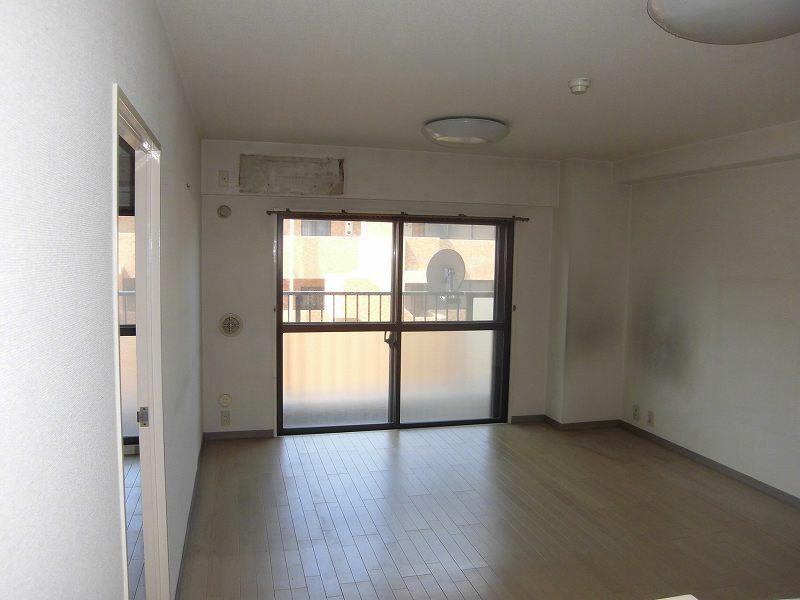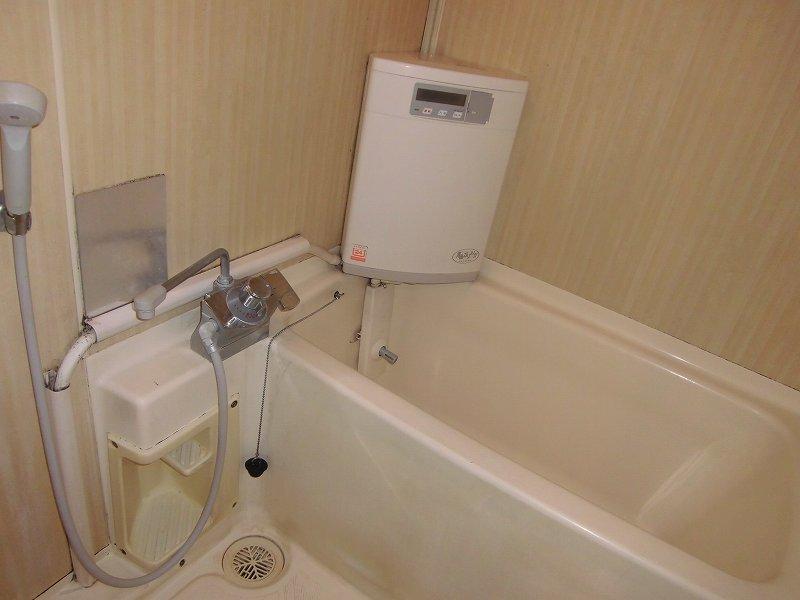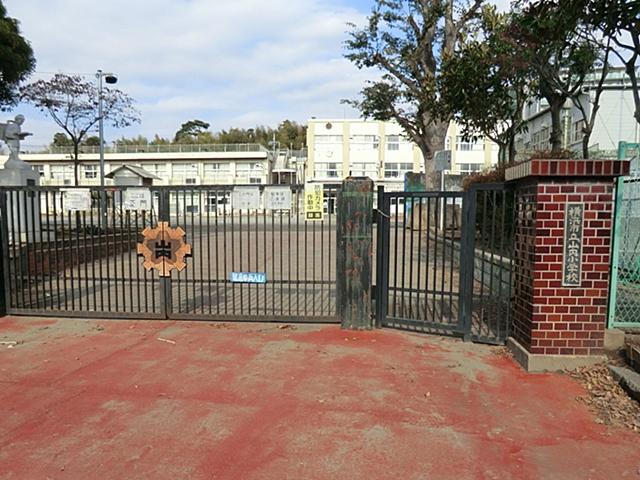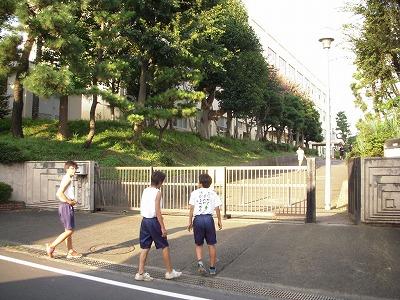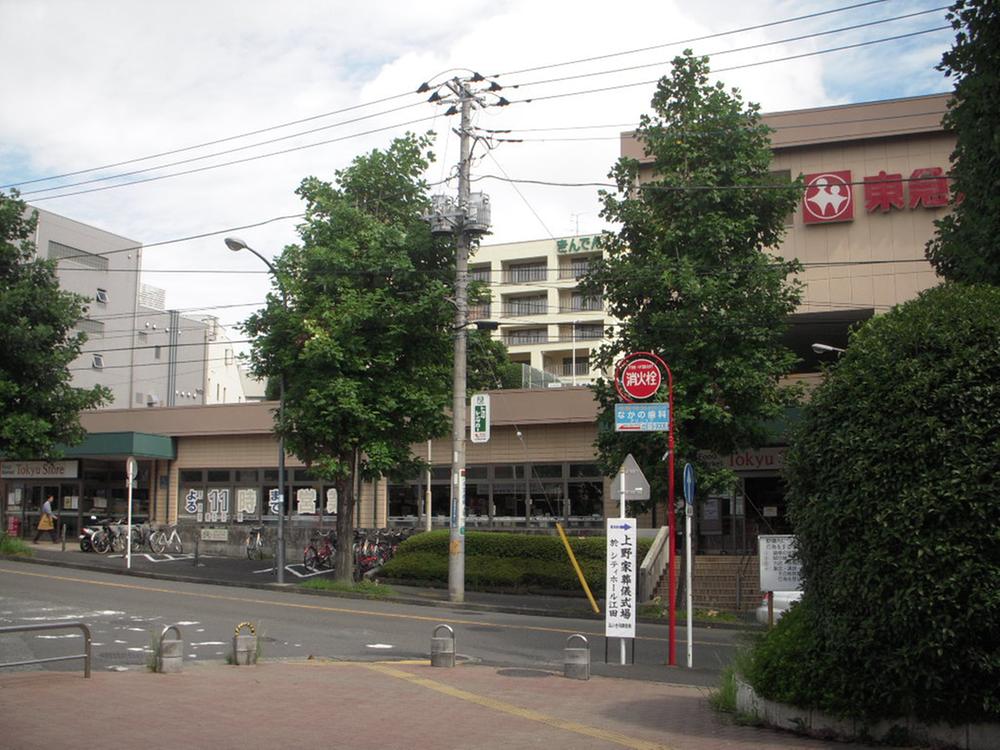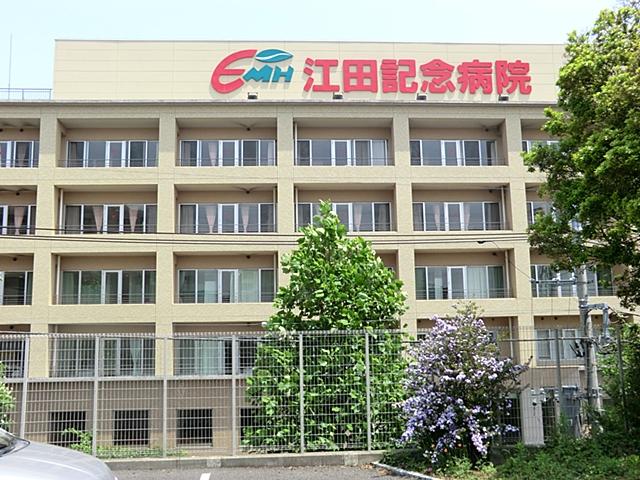|
|
Yokohama City, Kanagawa Prefecture, Aoba-ku,
神奈川県横浜市青葉区
|
|
Denentoshi Tokyu "Azamino" walk 9 minutes
東急田園都市線「あざみ野」歩9分
|
|
Elevator, Face-to-face kitchen, Immediate Available, LDK15 tatami mats or moreese-style room, System kitchen
エレベーター、対面式キッチン、即入居可、LDK15畳以上、和室、システムキッチン
|
|
Elevator, Face-to-face kitchen, Immediate Available, LDK15 tatami mats or moreese-style room, System kitchen
エレベーター、対面式キッチン、即入居可、LDK15畳以上、和室、システムキッチン
|
Features pickup 特徴ピックアップ | | Immediate Available / System kitchen / LDK15 tatami mats or more / Japanese-style room / Face-to-face kitchen / Elevator 即入居可 /システムキッチン /LDK15畳以上 /和室 /対面式キッチン /エレベーター |
Property name 物件名 | | Daiaparesu Azamino Building C ダイアパレスあざみ野C棟 |
Price 価格 | | 19,800,000 yen 1980万円 |
Floor plan 間取り | | 3LDK 3LDK |
Units sold 販売戸数 | | 1 units 1戸 |
Total units 総戸数 | | 115 units 115戸 |
Occupied area 専有面積 | | 66.15 sq m (center line of wall) 66.15m2(壁芯) |
Other area その他面積 | | Balcony area: 6.3 sq m バルコニー面積:6.3m2 |
Whereabouts floor / structures and stories 所在階/構造・階建 | | 4th floor / RC6 story 4階/RC6階建 |
Completion date 完成時期(築年月) | | March 1985 1985年3月 |
Address 住所 | | Yokohama City, Kanagawa Prefecture, Aoba-ku, Eda-cho 神奈川県横浜市青葉区荏田町 |
Traffic 交通 | | Denentoshi Tokyu "Azamino" walk 9 minutes
Denentoshi Tokyu "Eda" walk 10 minutes
Blue Line "Nakagawa" walk 23 minutes 東急田園都市線「あざみ野」歩9分
東急田園都市線「江田」歩10分
ブルーライン「中川」歩23分
|
Related links 関連リンク | | [Related Sites of this company] 【この会社の関連サイト】 |
Person in charge 担当者より | | Person in charge of Honda Takuya Age: 40s 担当者本田 拓也年齢:40代 |
Contact お問い合せ先 | | TEL: 0800-603-0785 [Toll free] mobile phone ・ Also available from PHS
Caller ID is not notified
Please contact the "saw SUUMO (Sumo)"
If it does not lead, If the real estate company TEL:0800-603-0785【通話料無料】携帯電話・PHSからもご利用いただけます
発信者番号は通知されません
「SUUMO(スーモ)を見た」と問い合わせください
つながらない方、不動産会社の方は
|
Administrative expense 管理費 | | 12,200 yen / Month (consignment (commuting)) 1万2200円/月(委託(通勤)) |
Repair reserve 修繕積立金 | | 14,300 yen / Month 1万4300円/月 |
Expenses 諸費用 | | Motorcycle 50cc following: 300 yen / Month オートバイ50cc以下:300円/月 |
Time residents 入居時期 | | Immediate available 即入居可 |
Whereabouts floor 所在階 | | 4th floor 4階 |
Direction 向き | | Southwest 南西 |
Overview and notices その他概要・特記事項 | | Contact: Honda Takuya 担当者:本田 拓也 |
Structure-storey 構造・階建て | | RC6 story RC6階建 |
Site of the right form 敷地の権利形態 | | Ownership 所有権 |
Use district 用途地域 | | One dwelling, One low-rise 1種住居、1種低層 |
Company profile 会社概要 | | <Mediation> Minister of Land, Infrastructure and Transport (7) No. 003744 No. Asahi Land and Building Co., Ltd. Zhongshan branch sales Division 1 Yubinbango226-0011 Yokohama-shi, Kanagawa-ku, green Nakayama-cho, 306-1 Miyoshi's seed building first floor <仲介>国土交通大臣(7)第003744号朝日土地建物(株)中山支店営業1課〒226-0011 神奈川県横浜市緑区中山町306-1 ミヨシズシードビル1階 |

