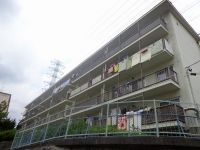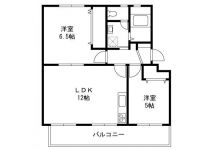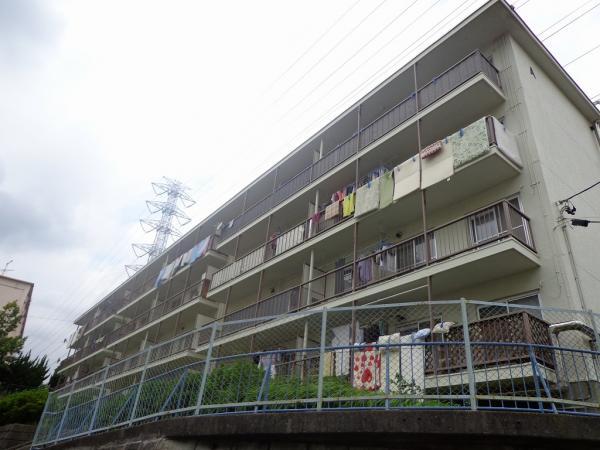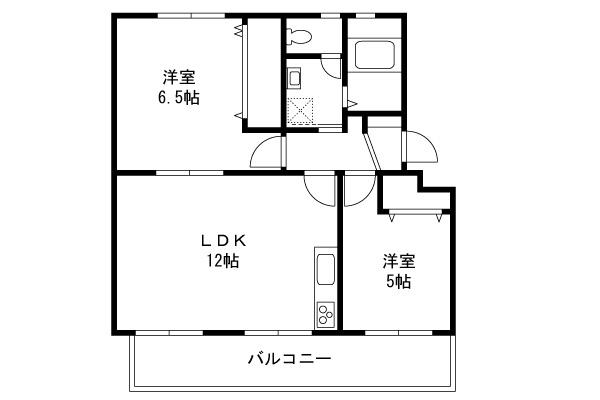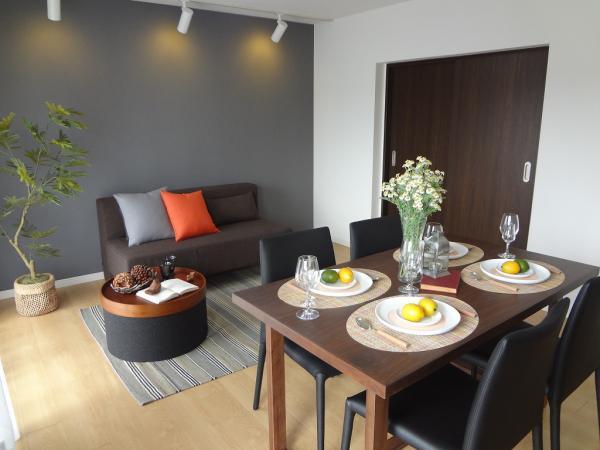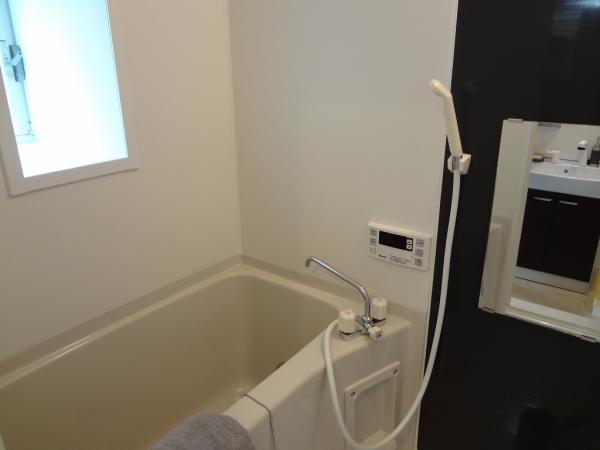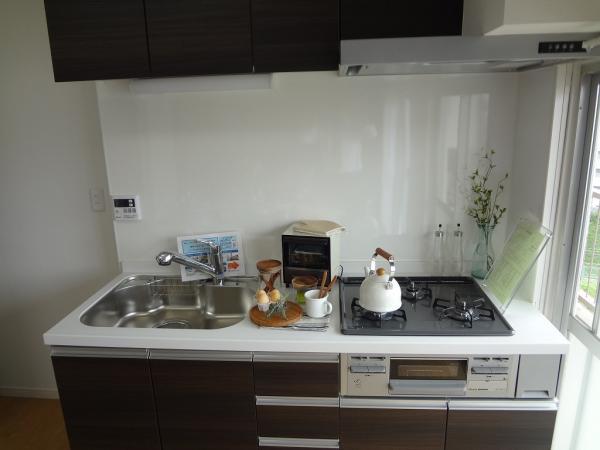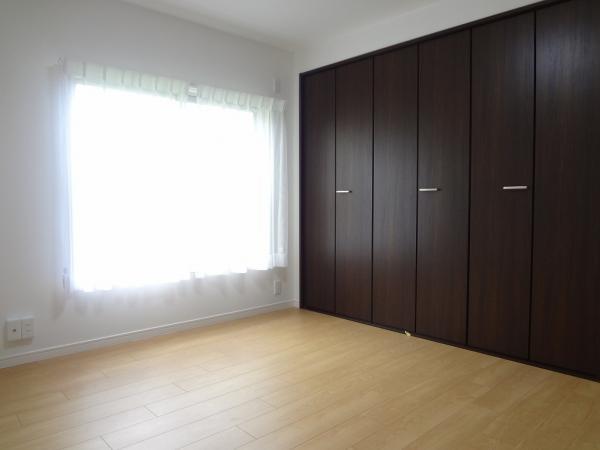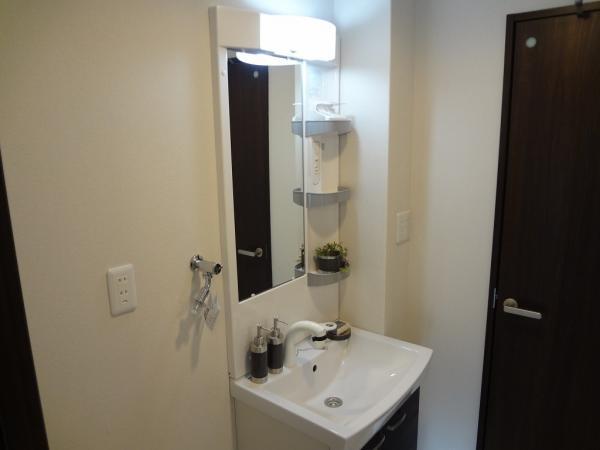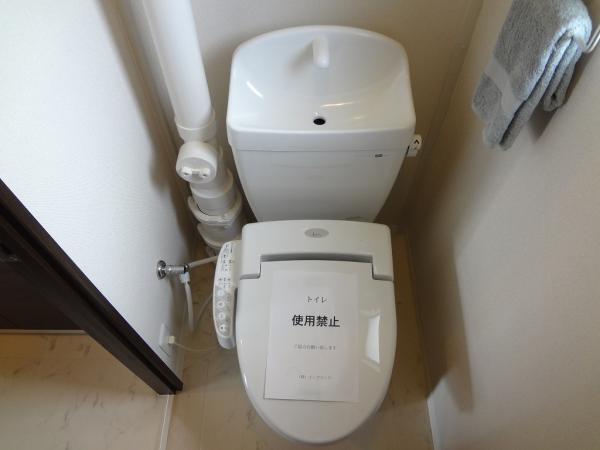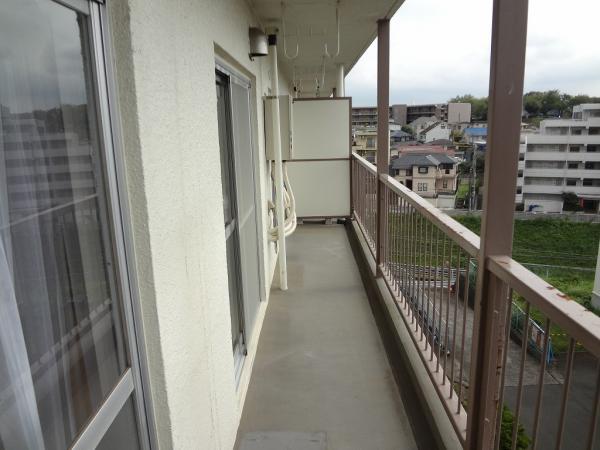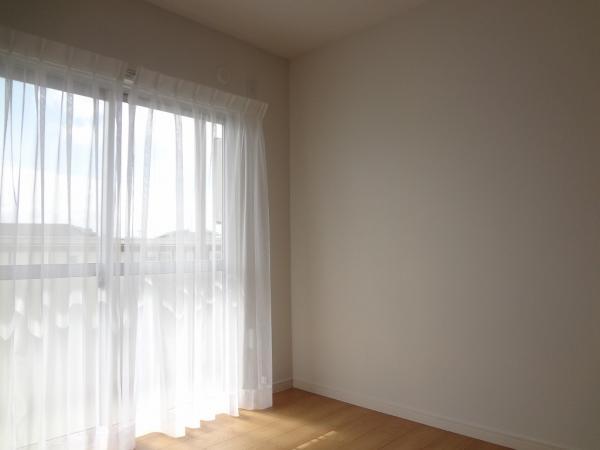|
|
Yokohama City, Kanagawa Prefecture, Aoba-ku,
神奈川県横浜市青葉区
|
|
Denentoshi Tokyu "Aobadai" walk 10 minutes
東急田園都市線「青葉台」歩10分
|
|
H.25_Nen September renovation clean house of already
H.25年9月リフォーム済のきれいな住まい
|
|
Sasaki clinic (about 450m) ・ Seven-Eleven (about 900m) ・ Thanks (about 650m)
佐々木医院(約450m)・セブンイレブン(約900m)・サンクス(約650m)
|
Features pickup 特徴ピックアップ | | Immediate Available / Interior renovation / Yang per good / top floor ・ No upper floor / Ventilation good / Good view / Southwestward 即入居可 /内装リフォーム /陽当り良好 /最上階・上階なし /通風良好 /眺望良好 /南西向き |
Property name 物件名 | | Enokigaoka housing 榎が丘住宅 |
Price 価格 | | 13,900,000 yen 1390万円 |
Floor plan 間取り | | 2LDK 2LDK |
Units sold 販売戸数 | | 1 units 1戸 |
Total units 総戸数 | | 48 units 48戸 |
Occupied area 専有面積 | | 46.54 sq m (registration) 46.54m2(登記) |
Whereabouts floor / structures and stories 所在階/構造・階建 | | 4th floor / RC4 story 4階/RC4階建 |
Completion date 完成時期(築年月) | | December 1967 1967年12月 |
Address 住所 | | Yokohama City, Kanagawa Prefecture, Aoba-ku, Enokigaoka 神奈川県横浜市青葉区榎が丘 |
Traffic 交通 | | Denentoshi Tokyu "Aobadai" walk 10 minutes
Denentoshi Tokyu "Tana" walk 10 minutes
Denentoshi Tokyu "Fujigaoka" walk 22 minutes 東急田園都市線「青葉台」歩10分
東急田園都市線「田奈」歩10分
東急田園都市線「藤が丘」歩22分
|
Contact お問い合せ先 | | TEL: 0800-603-0791 [Toll free] mobile phone ・ Also available from PHS
Caller ID is not notified
Please contact the "saw SUUMO (Sumo)"
If it does not lead, If the real estate company TEL:0800-603-0791【通話料無料】携帯電話・PHSからもご利用いただけます
発信者番号は通知されません
「SUUMO(スーモ)を見た」と問い合わせください
つながらない方、不動産会社の方は
|
Administrative expense 管理費 | | 3500 yen / Month (consignment (cyclic)) 3500円/月(委託(巡回)) |
Repair reserve 修繕積立金 | | 11,500 yen / Month 1万1500円/月 |
Expenses 諸費用 | | Town council fee: 200 yen / Month 町会費:200円/月 |
Time residents 入居時期 | | Immediate available 即入居可 |
Whereabouts floor 所在階 | | 4th floor 4階 |
Direction 向き | | Southwest 南西 |
Renovation リフォーム | | 2013 September interior renovation completed (kitchen ・ toilet ・ wall ・ floor) 2013年9月内装リフォーム済(キッチン・トイレ・壁・床) |
Structure-storey 構造・階建て | | RC4 story RC4階建 |
Site of the right form 敷地の権利形態 | | Ownership 所有権 |
Use district 用途地域 | | One dwelling, One low-rise 1種住居、1種低層 |
Company profile 会社概要 | | <Mediation> Minister of Land, Infrastructure and Transport (7) No. 003744 (the Company), Kanagawa Prefecture Building Lots and Buildings Transaction Business Association (Corporation) metropolitan area real estate Fair Trade Council member Asahi Land and Building Co., Ltd. Daiwa branch sales 2 Division Yubinbango242-0016 Yamato-shi, Kanagawa Yamatominami 1-12-22 Kawamoto building <仲介>国土交通大臣(7)第003744号(社)神奈川県宅地建物取引業協会会員 (公社)首都圏不動産公正取引協議会加盟朝日土地建物(株)大和支店営業2課〒242-0016 神奈川県大和市大和南1-12-22 川本ビル |
