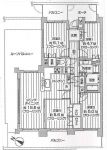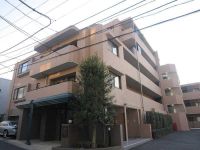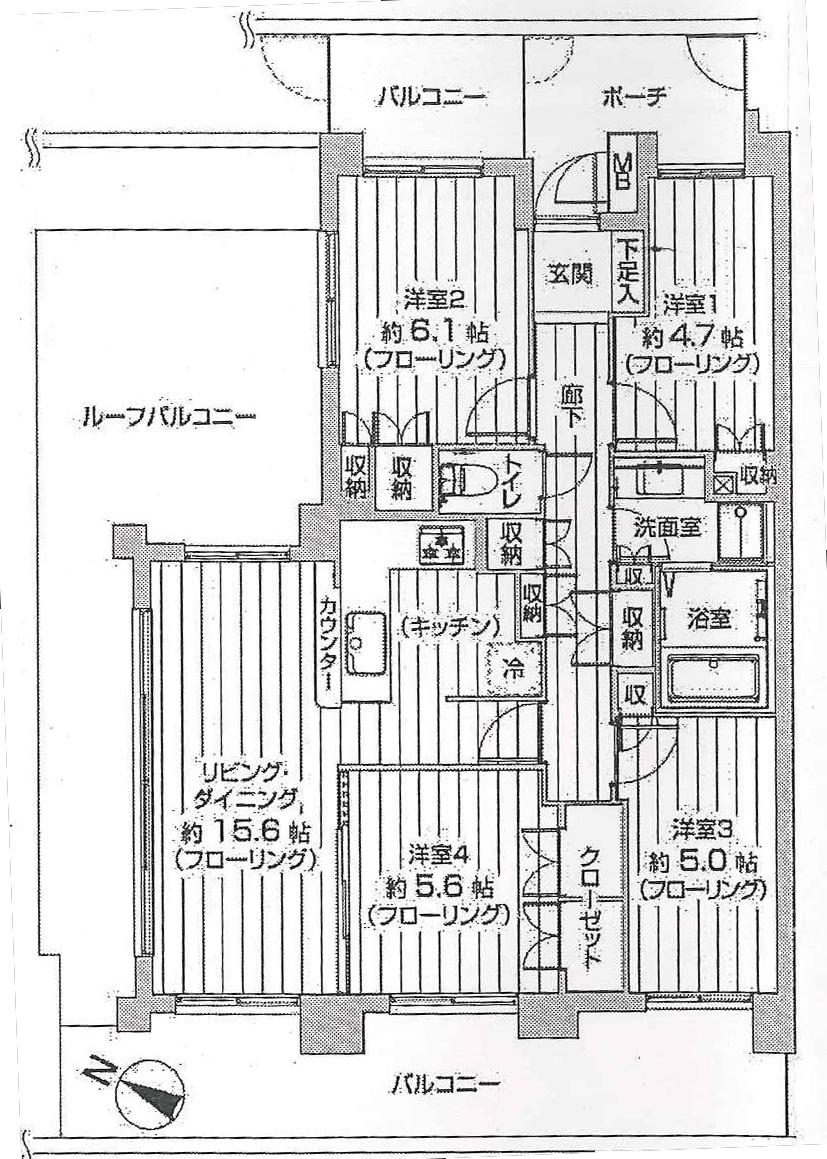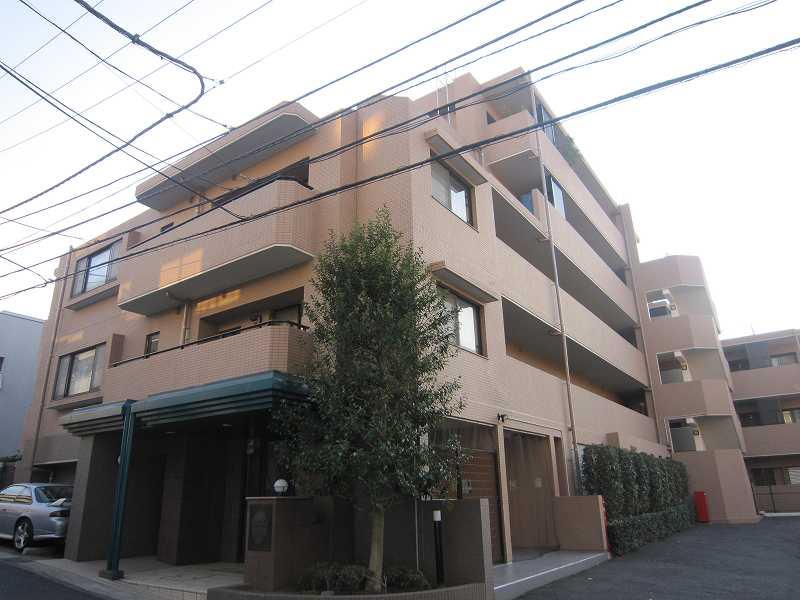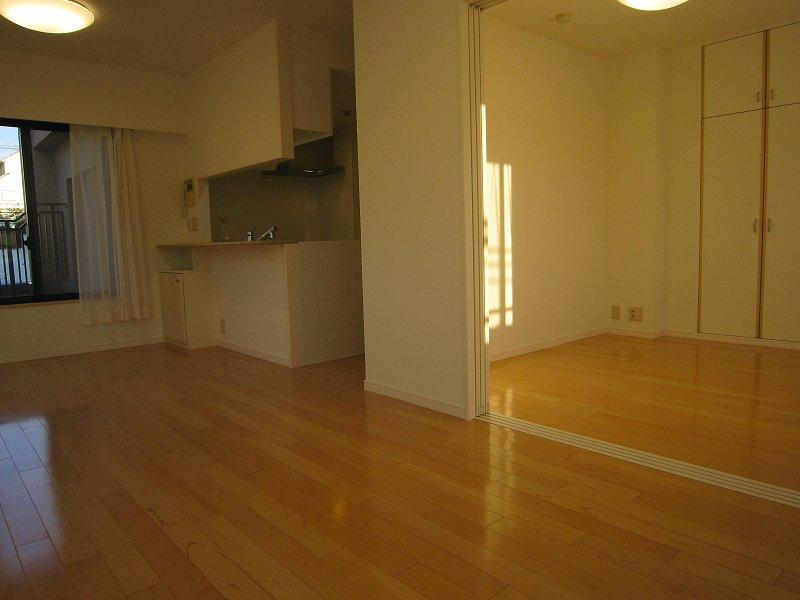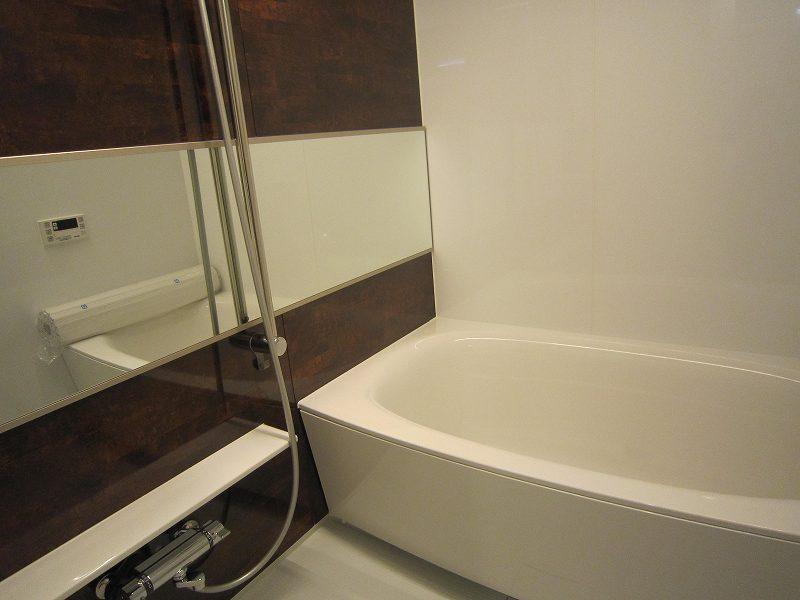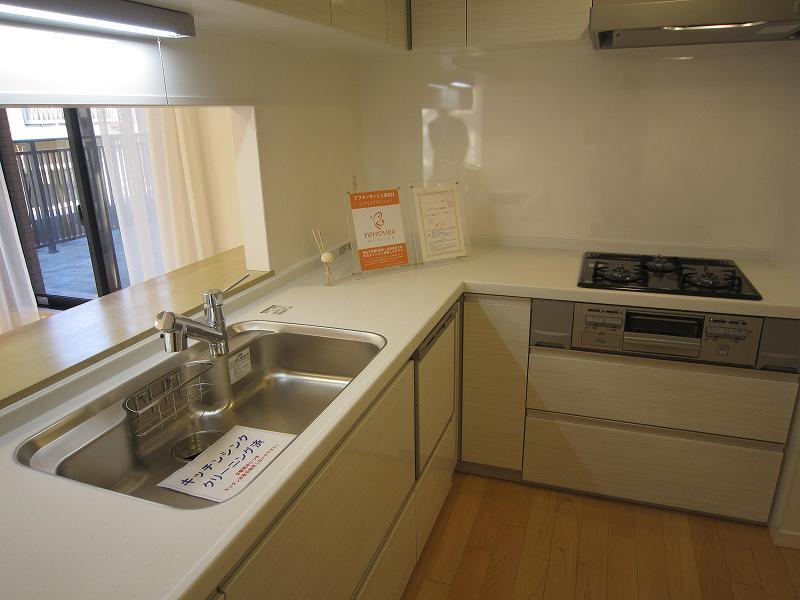|
|
Yokohama City, Kanagawa Prefecture, Aoba-ku,
神奈川県横浜市青葉区
|
|
Denentoshi Tokyu "Tama Plaza" walk 12 minutes
東急田園都市線「たまプラーザ」歩12分
|
|
Corner dwelling unit, Elevator, BS ・ CS ・ CATV, roof balcony, auto lock
角住戸、エレベーター、BS・CS・CATV、ルーフバルコニー、オートロック
|
|
Corner dwelling unit, Elevator, BS ・ CS ・ CATV, roof balcony, auto lock
角住戸、エレベーター、BS・CS・CATV、ルーフバルコニー、オートロック
|
Features pickup 特徴ピックアップ | | Corner dwelling unit / Elevator / BS ・ CS ・ CATV / roof balcony 角住戸 /エレベーター /BS・CS・CATV /ルーフバルコニー |
Property name 物件名 | | Tama Plaza Utsukushigaoka Park Homes Nibankan たまプラーザ美しが丘パークホームズ弐番館 |
Price 価格 | | 43,800,000 yen 4380万円 |
Floor plan 間取り | | 4LDK 4LDK |
Units sold 販売戸数 | | 1 units 1戸 |
Total units 総戸数 | | 53 houses 53戸 |
Occupied area 専有面積 | | 81.09 sq m (center line of wall) 81.09m2(壁芯) |
Other area その他面積 | | Balcony area: 18.23 sq m , Roof balcony: 33.19 sq m (use fee Mu) バルコニー面積:18.23m2、ルーフバルコニー:33.19m2(使用料無) |
Whereabouts floor / structures and stories 所在階/構造・階建 | | 4th floor / RC7 story 4階/RC7階建 |
Completion date 完成時期(築年月) | | December 1999 1999年12月 |
Address 住所 | | Yokohama City, Kanagawa Prefecture, Aoba-ku, Utsukushigaoka 5 神奈川県横浜市青葉区美しが丘5 |
Traffic 交通 | | Denentoshi Tokyu "Tama Plaza" walk 12 minutes
Denentoshi Tokyu "Azamino" walk 11 minutes
Denentoshi Tokyu "Eda" walk 27 minutes 東急田園都市線「たまプラーザ」歩12分
東急田園都市線「あざみ野」歩11分
東急田園都市線「江田」歩27分
|
Related links 関連リンク | | [Related Sites of this company] 【この会社の関連サイト】 |
Person in charge 担当者より | | The person in charge Tanaka Masaki 担当者田中 将樹 |
Contact お問い合せ先 | | TEL: 0800-603-0785 [Toll free] mobile phone ・ Also available from PHS
Caller ID is not notified
Please contact the "saw SUUMO (Sumo)"
If it does not lead, If the real estate company TEL:0800-603-0785【通話料無料】携帯電話・PHSからもご利用いただけます
発信者番号は通知されません
「SUUMO(スーモ)を見た」と問い合わせください
つながらない方、不動産会社の方は
|
Administrative expense 管理費 | | 9700 yen / Month (consignment (cyclic)) 9700円/月(委託(巡回)) |
Repair reserve 修繕積立金 | | 16,460 yen / Month 1万6460円/月 |
Whereabouts floor 所在階 | | 4th floor 4階 |
Direction 向き | | Southwest 南西 |
Renovation リフォーム | | October 2013 interior renovation completed (kitchen ・ bathroom ・ toilet ・ wall ・ floor ・ Vanity) 2013年10月内装リフォーム済(キッチン・浴室・トイレ・壁・床・洗面化粧台) |
Overview and notices その他概要・特記事項 | | Contact: Tanaka Masaki 担当者:田中 将樹 |
Structure-storey 構造・階建て | | RC7 story RC7階建 |
Site of the right form 敷地の権利形態 | | Ownership 所有権 |
Use district 用途地域 | | Quasi-residence 準住居 |
Parking lot 駐車場 | | Sky Mu 空無 |
Company profile 会社概要 | | <Mediation> Minister of Land, Infrastructure and Transport (7) No. 003744 No. Asahi Land and Building Co., Ltd. Zhongshan branch sales Division 1 Yubinbango226-0011 Yokohama-shi, Kanagawa-ku, green Nakayama-cho, 306-1 Miyoshi's seed building first floor <仲介>国土交通大臣(7)第003744号朝日土地建物(株)中山支店営業1課〒226-0011 神奈川県横浜市緑区中山町306-1 ミヨシズシードビル1階 |
