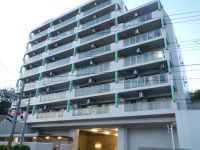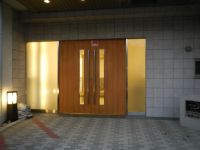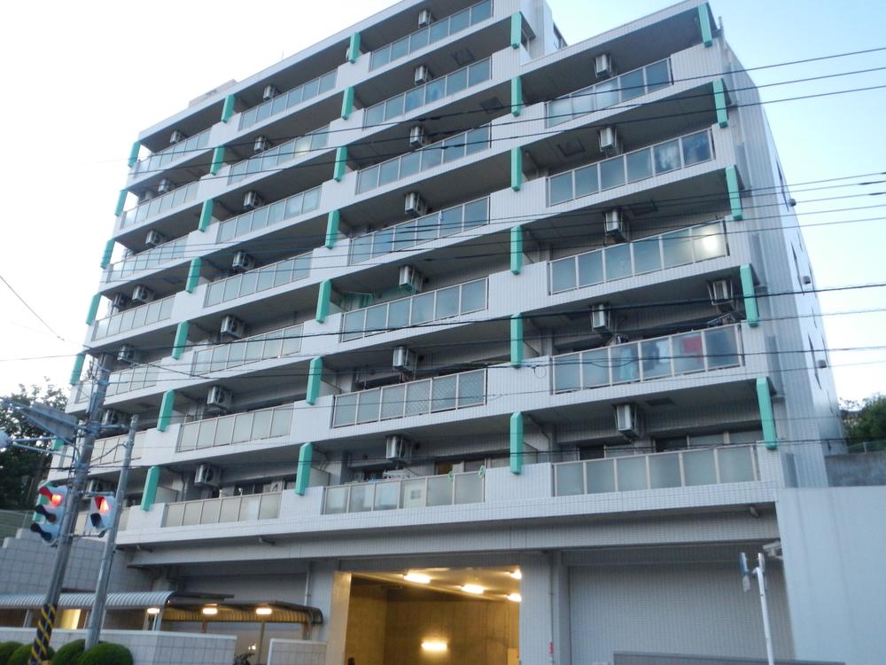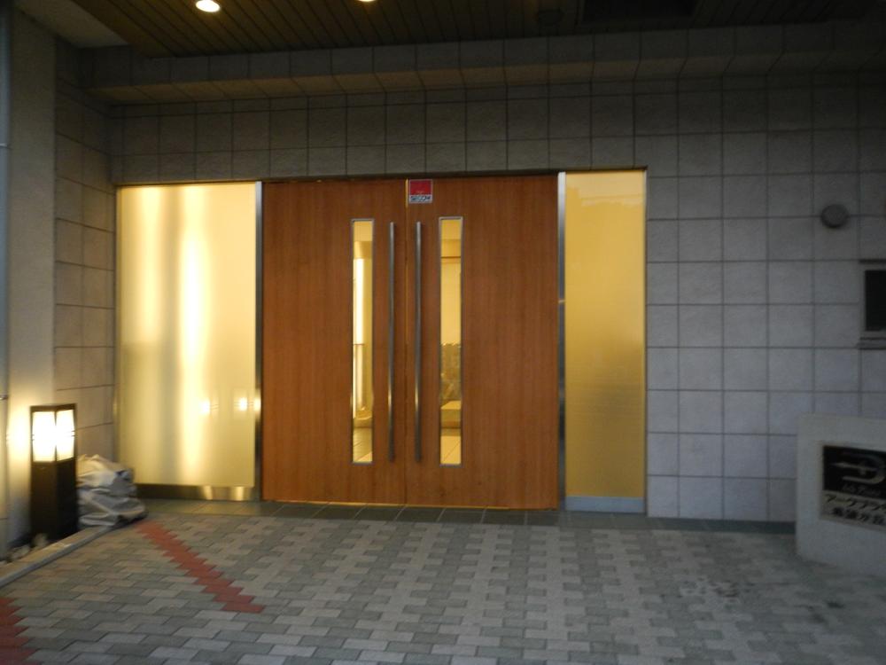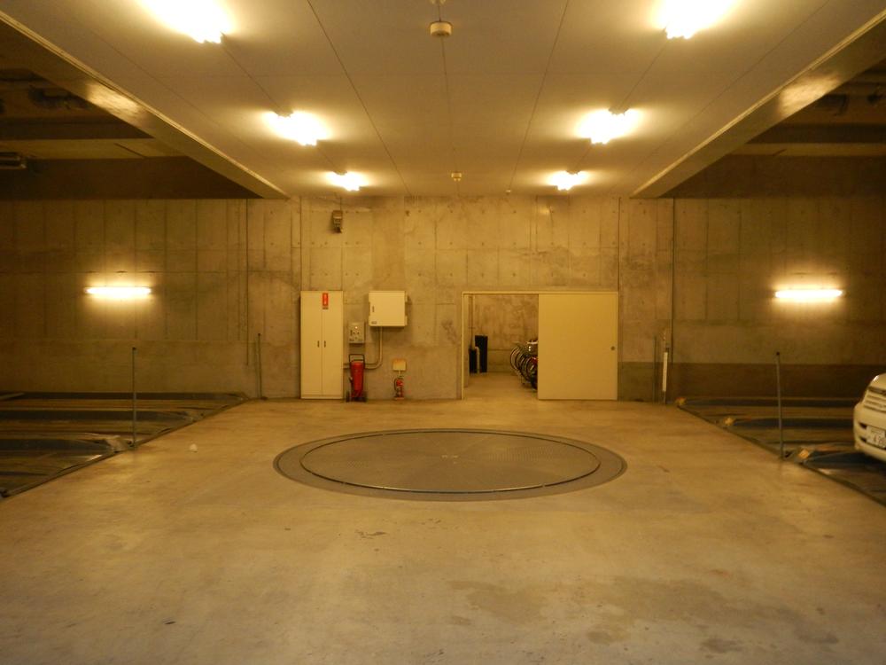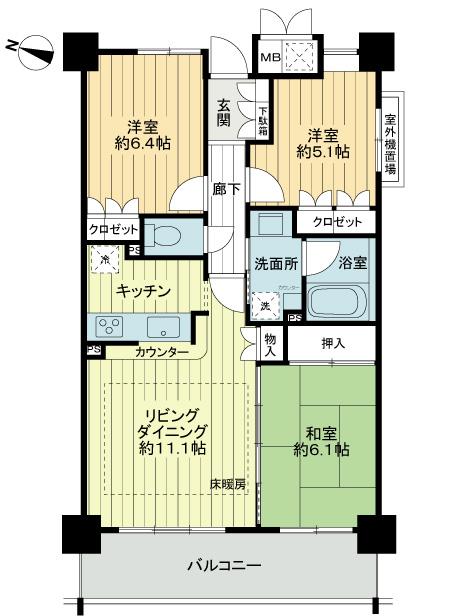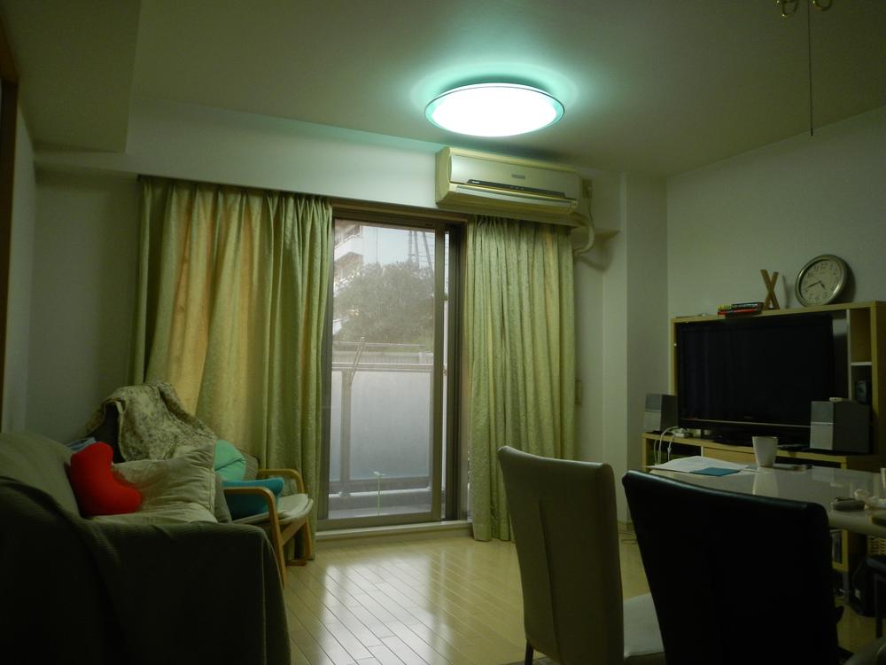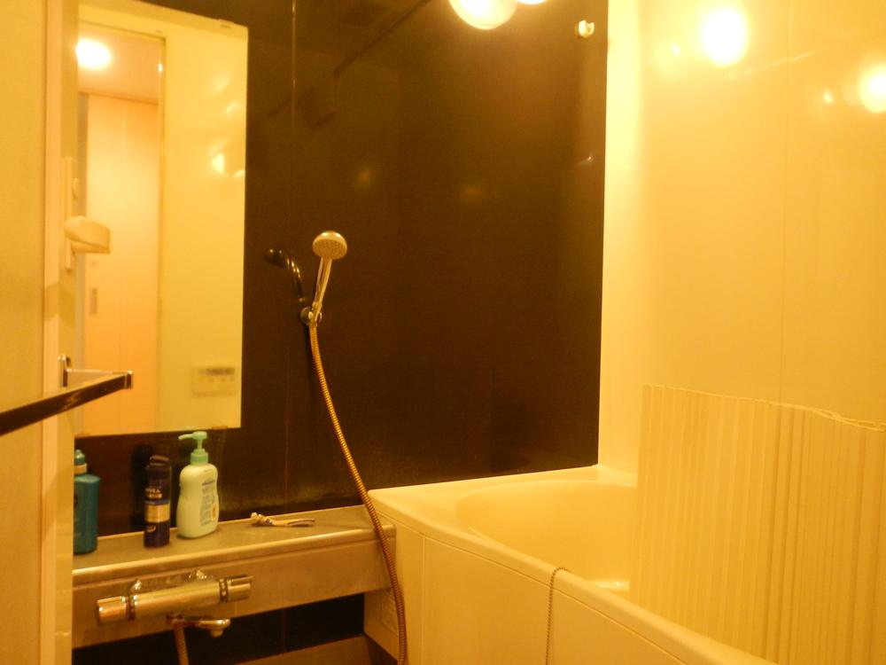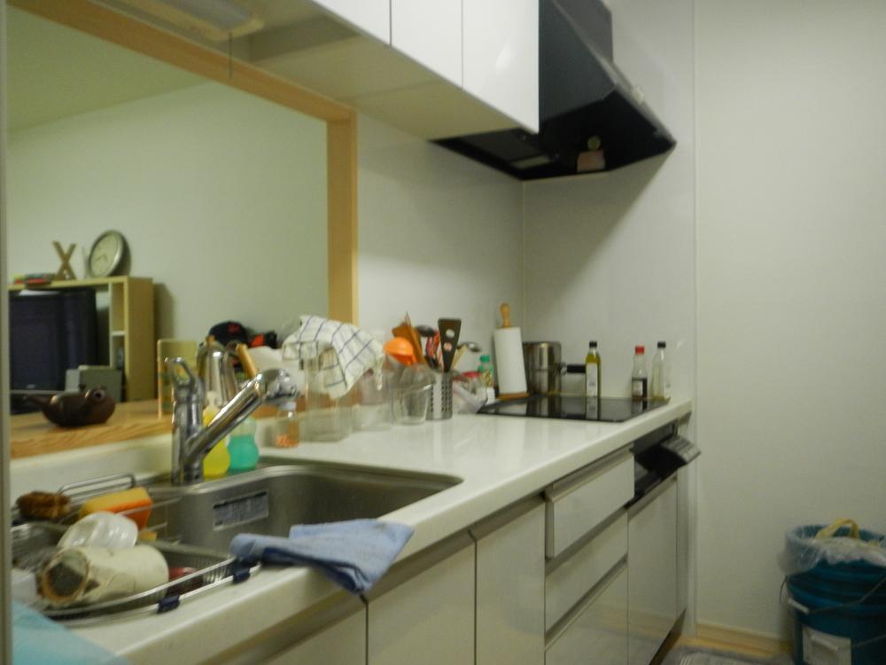|
|
Yokohama-shi, Kanagawa-ku, Asahi
神奈川県横浜市旭区
|
|
Sagami Railway Main Line "Kibogaoka" walk 15 minutes
相鉄本線「希望ヶ丘」歩15分
|
|
■ There is free parking of all households worth. ■ There is a trunk room of all households worth. (0.95 sq m) ■ All is electrification Mansion.
■全戸分の無料駐車場がございます。■全戸分のトランクルームがございます。(0.95m2)■オール電化マンションです。
|
Features pickup 特徴ピックアップ | | System kitchen / Bathroom Dryer / Face-to-face kitchen / Elevator / TV monitor interphone / All living room flooring / IH cooking heater / All-electric / Pets Negotiable / Floor heating / Delivery Box システムキッチン /浴室乾燥機 /対面式キッチン /エレベーター /TVモニタ付インターホン /全居室フローリング /IHクッキングヒーター /オール電化 /ペット相談 /床暖房 /宅配ボックス |
Property name 物件名 | | Arc Plaza Kibogaoka (parking is possible available free of charge) アークプラザ希望が丘(駐車場が無償にてご利用なれます) |
Price 価格 | | 22,900,000 yen 2290万円 |
Floor plan 間取り | | 3LDK 3LDK |
Units sold 販売戸数 | | 1 units 1戸 |
Total units 総戸数 | | 41 units 41戸 |
Occupied area 専有面積 | | 70.33 sq m (21.27 tsubo) (center line of wall) 70.33m2(21.27坪)(壁芯) |
Other area その他面積 | | Balcony area: 10.72 sq m バルコニー面積:10.72m2 |
Whereabouts floor / structures and stories 所在階/構造・階建 | | 3rd floor / RC7 floors 1 underground story 3階/RC7階地下1階建 |
Completion date 完成時期(築年月) | | March 2005 2005年3月 |
Address 住所 | | Yokohama-shi, Kanagawa-ku, Asahi everything cho 神奈川県横浜市旭区善部町 |
Traffic 交通 | | Sagami Railway Main Line "Kibogaoka" walk 15 minutes
Sagami Railway Izumino Line "Minami Makigahara" walk 13 minutes 相鉄本線「希望ヶ丘」歩15分
相鉄いずみ野線「南万騎が原」歩13分
|
Person in charge 担当者より | | Person in charge of Fushimi Wataru Age: 20's Nishi-ku, Yokohama-shi, Asahi-ku,, We are responsible for the Hodogaya-ku,. Or purchase and your sale of real estate will not have a hard impression much more difficult? . 担当者伏見 渉年齢:20代横浜市西区、旭区、保土ヶ谷区を担当しております。不動産のご購入やご売却はかなり難しく硬い印象をお持ちではないでしょうか?お客様のご要望に合致したご売却やご購入のお力添えになれればと思っております。 |
Contact お問い合せ先 | | TEL: 0120-984841 [Toll free] Please contact the "saw SUUMO (Sumo)" TEL:0120-984841【通話料無料】「SUUMO(スーモ)を見た」と問い合わせください |
Administrative expense 管理費 | | 12,500 yen / Month (consignment (commuting)) 1万2500円/月(委託(通勤)) |
Repair reserve 修繕積立金 | | 5800 yen / Month 5800円/月 |
Time residents 入居時期 | | Consultation 相談 |
Whereabouts floor 所在階 | | 3rd floor 3階 |
Direction 向き | | West 西 |
Overview and notices その他概要・特記事項 | | Contact: Fushimi Wataru 担当者:伏見 渉 |
Structure-storey 構造・階建て | | RC7 floors 1 underground story RC7階地下1階建 |
Site of the right form 敷地の権利形態 | | Ownership 所有権 |
Use district 用途地域 | | Quasi-residence, One low-rise 準住居、1種低層 |
Company profile 会社概要 | | <Mediation> Minister of Land, Infrastructure and Transport (6) No. 004,139 (one company) Real Estate Association (Corporation) metropolitan area real estate Fair Trade Council member (Ltd.) Daikyo Riarudo Yokohama Store Sales Section 2 / Telephone reception → Head Office: Tokyo Yubinbango220-0012 Yokohama, Kanagawa Prefecture Minato Mirai, Nishi-ku, 3-6-1 Minato Mirai Center Building <仲介>国土交通大臣(6)第004139号(一社)不動産協会会員 (公社)首都圏不動産公正取引協議会加盟(株)大京リアルド横浜店営業二課/電話受付→本社:東京〒220-0012 神奈川県横浜市西区みなとみらい3-6-1 みなとみらいセンタービル |
Construction 施工 | | Coastal Nissan Construction Co., Ltd. (stock) りんかい日産建設(株) |
