Used Apartments » Kanto » Kanagawa Prefecture » Yokohama Asahi-ku
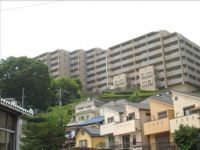 
| | Yokohama-shi, Kanagawa-ku, Asahi 神奈川県横浜市旭区 |
| Sagami Railway Main Line "Nishitani" walk 14 minutes 相鉄本線「西谷」歩14分 |
| ■ Trunk room on the balcony ・ Yes washing place ■ Parking 100% complete ■ 2013 November interior renovation completed! ■ Current large-scale repair work during the (2014 January scheduled to end) ■バルコニーにトランクルーム・洗い場あり■駐車場100%完備■平成25年11月内装リノベーション完了!■現在大規模修繕工事中(平成26年1月終了予定) |
| top floor ・ No upper floor, Corner dwelling unit, Renovation, Pets Negotiable, Immediate Available, Floor heating, System kitchen, Bathroom Dryer, All room storage, Bicycle-parking space, Elevator, High speed Internet correspondence, TV monitor interphone, All living room flooring, Good view, water filter, BS ・ CS ・ CATV, Located on a hill, Bike shelter 最上階・上階なし、角住戸、リノベーション、ペット相談、即入居可、床暖房、システムキッチン、浴室乾燥機、全居室収納、駐輪場、エレベーター、高速ネット対応、TVモニタ付インターホン、全居室フローリング、眺望良好、浄水器、BS・CS・CATV、高台に立地、バイク置場 |
Features pickup 特徴ピックアップ | | Immediate Available / System kitchen / Bathroom Dryer / Corner dwelling unit / All room storage / top floor ・ No upper floor / Bicycle-parking space / Elevator / High speed Internet correspondence / TV monitor interphone / Renovation / All living room flooring / Good view / water filter / Pets Negotiable / BS ・ CS ・ CATV / Located on a hill / Floor heating / Bike shelter 即入居可 /システムキッチン /浴室乾燥機 /角住戸 /全居室収納 /最上階・上階なし /駐輪場 /エレベーター /高速ネット対応 /TVモニタ付インターホン /リノベーション /全居室フローリング /眺望良好 /浄水器 /ペット相談 /BS・CS・CATV /高台に立地 /床暖房 /バイク置場 | Property name 物件名 | | Cosmo Hills Yokohama WEST Built 11 years 7 floor コスモヒルズ横浜WEST 築11年 7階部分 | Price 価格 | | 24,900,000 yen 2490万円 | Floor plan 間取り | | 3LDK 3LDK | Units sold 販売戸数 | | 1 units 1戸 | Total units 総戸数 | | 148 units 148戸 | Occupied area 専有面積 | | 76.36 sq m (center line of wall) 76.36m2(壁芯) | Other area その他面積 | | Balcony area: 6.7 sq m バルコニー面積:6.7m2 | Whereabouts floor / structures and stories 所在階/構造・階建 | | 7th floor / RC9 story 7階/RC9階建 | Completion date 完成時期(築年月) | | February 2002 2002年2月 | Address 住所 | | Yokohama-shi, Kanagawa-ku, Asahi Shirane 2 神奈川県横浜市旭区白根2 | Traffic 交通 | | Sagami Railway Main Line "Nishitani" walk 14 minutes
Sagami Railway Main Line "Tsurugamine" walk 16 minutes 相鉄本線「西谷」歩14分
相鉄本線「鶴ヶ峰」歩16分
| Contact お問い合せ先 | | (Ltd.) House design TEL: 0800-602-5927 [Toll free] mobile phone ・ Also available from PHS
Caller ID is not notified
Please contact the "saw SUUMO (Sumo)"
If it does not lead, If the real estate company (株)ハウスデザインTEL:0800-602-5927【通話料無料】携帯電話・PHSからもご利用いただけます
発信者番号は通知されません
「SUUMO(スーモ)を見た」と問い合わせください
つながらない方、不動産会社の方は
| Administrative expense 管理費 | | 9300 yen / Month (consignment (commuting)) 9300円/月(委託(通勤)) | Repair reserve 修繕積立金 | | 8900 yen / Month 8900円/月 | Time residents 入居時期 | | Immediate available 即入居可 | Whereabouts floor 所在階 | | 7th floor 7階 | Direction 向き | | West 西 | Renovation リフォーム | | 2013 November interior renovation completed (kitchen ・ bathroom ・ toilet ・ wall ・ floor ・ all rooms) 2013年11月内装リフォーム済(キッチン・浴室・トイレ・壁・床・全室) | Structure-storey 構造・階建て | | RC9 story RC9階建 | Site of the right form 敷地の権利形態 | | Ownership 所有権 | Use district 用途地域 | | One low-rise 1種低層 | Parking lot 駐車場 | | Site (7200 yen ~ 9000 yen / Month) 敷地内(7200円 ~ 9000円/月) | Company profile 会社概要 | | <Mediation> Governor of Kanagawa Prefecture (1) No. 027915 (Ltd.) House design Yubinbango233-0006 Yokohama-shi, Kanagawa-ku, Konan Serigaya 2-20-5 <仲介>神奈川県知事(1)第027915号(株)ハウスデザイン〒233-0006 神奈川県横浜市港南区芹が谷2-20-5 | Construction 施工 | | Mitsubishi Construction Co., Ltd. (stock) 三菱建設(株) |
Local appearance photo現地外観写真 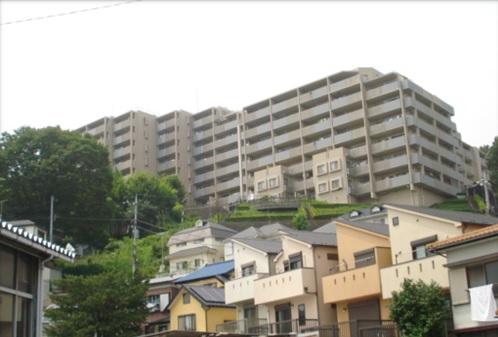 Local (September 2013) Shooting
現地(2013年9月)撮影
Floor plan間取り図 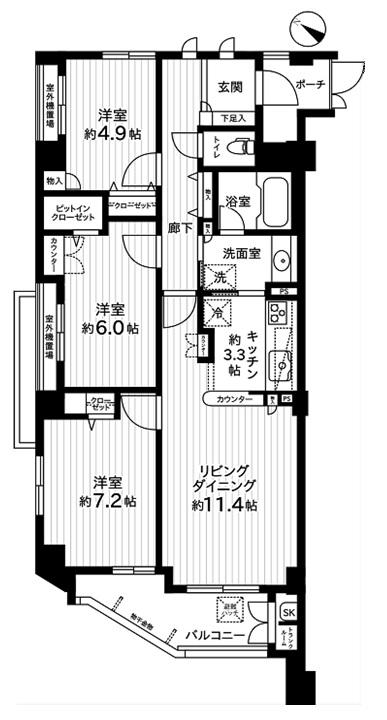 3LDK, Price 24,900,000 yen, Occupied area 76.36 sq m , Balcony area 6.7 sq m
3LDK、価格2490万円、専有面積76.36m2、バルコニー面積6.7m2
Parking lot駐車場 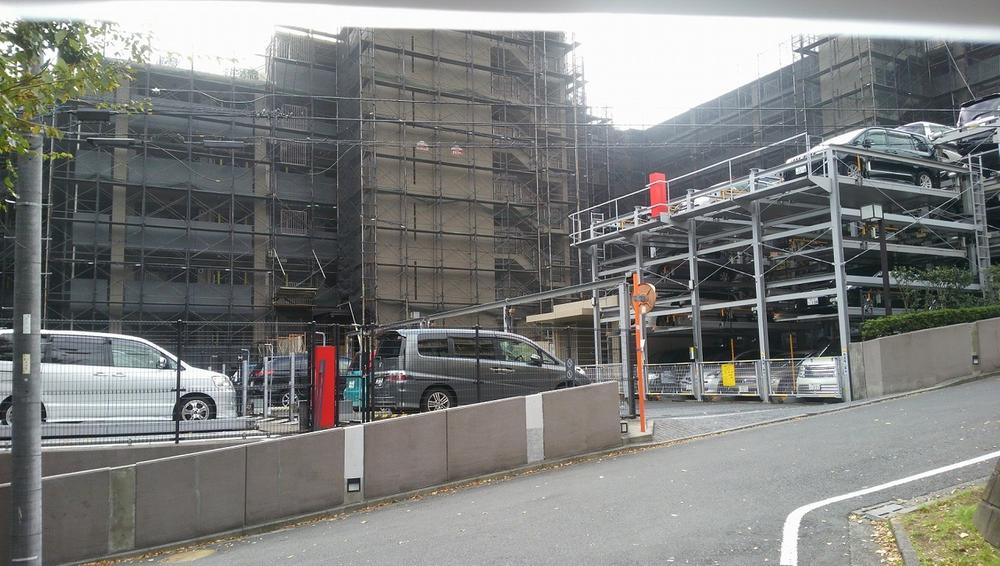 Common areas
共用部
Livingリビング 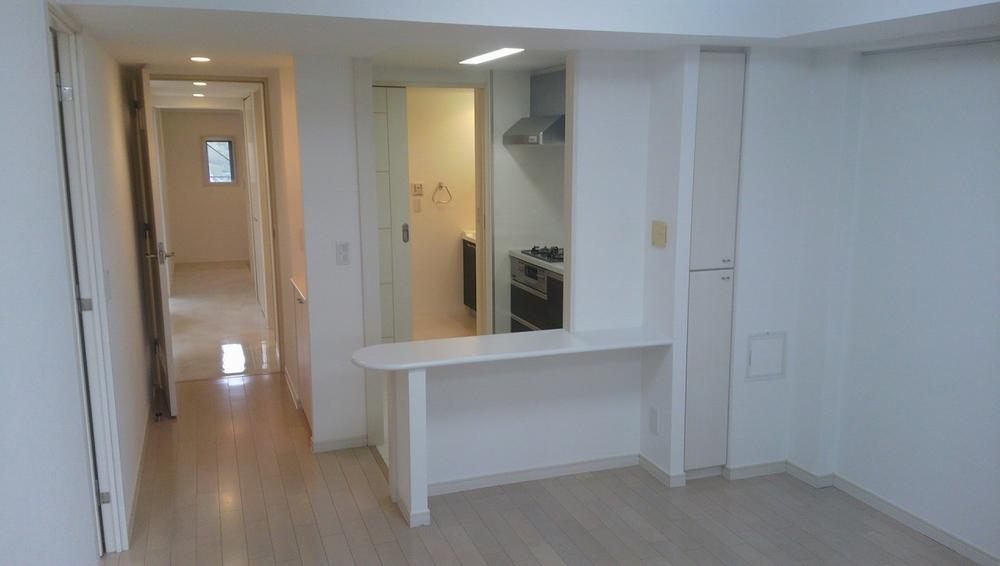 Indoor (11 May 2013) Shooting
室内(2013年11月)撮影
Bathroom浴室 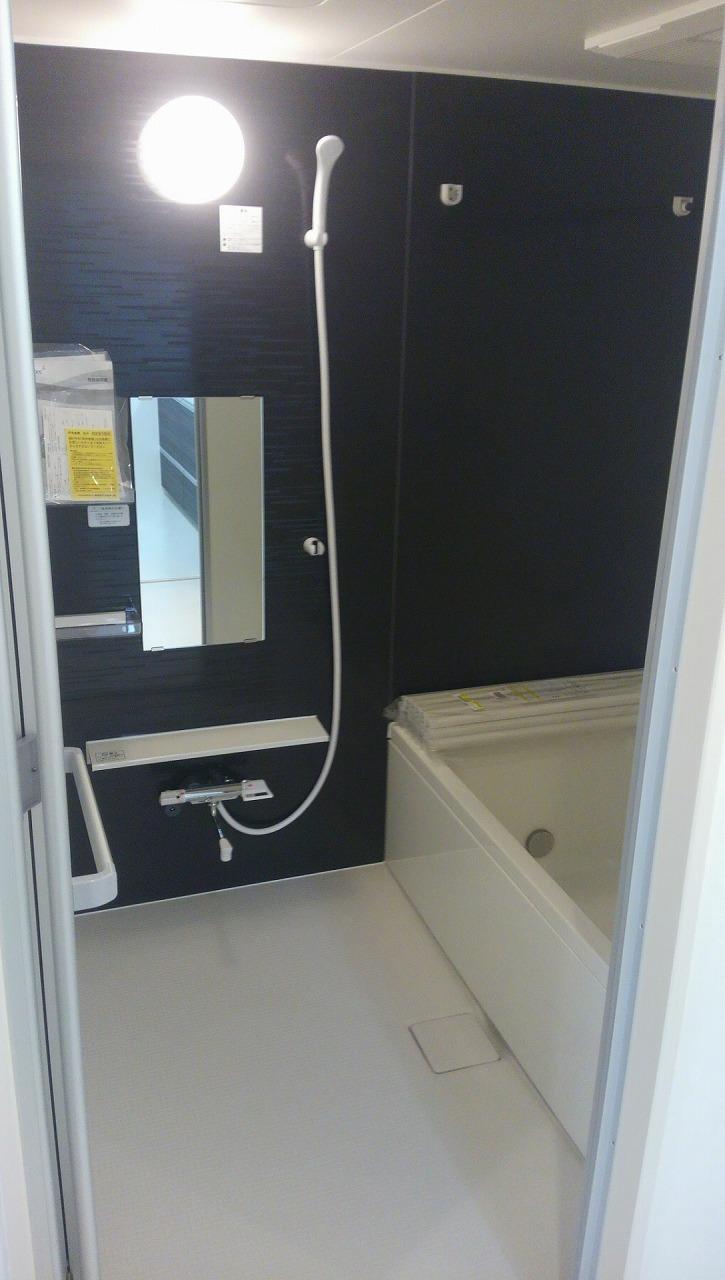 Indoor (11 May 2013) Shooting
室内(2013年11月)撮影
Kitchenキッチン 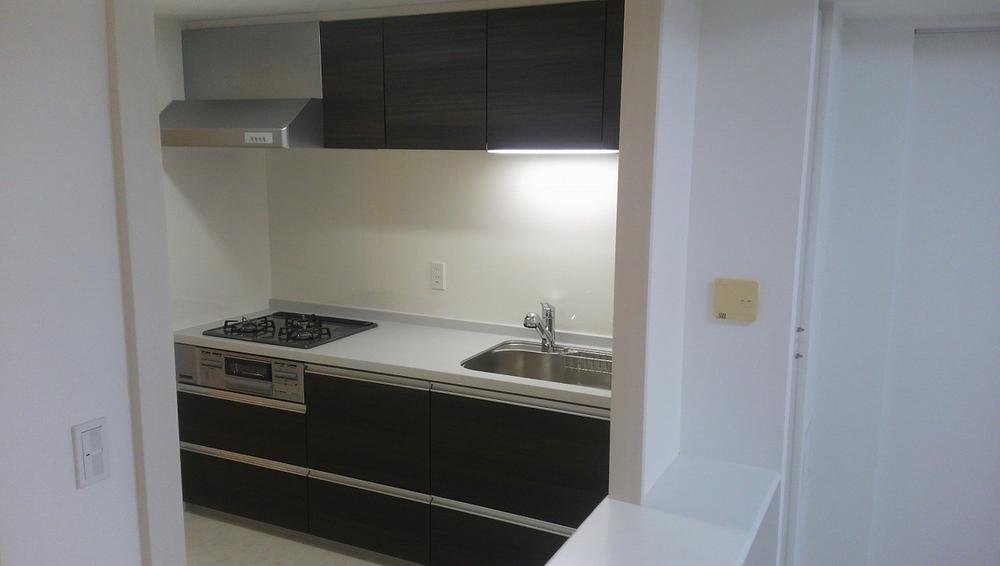 Indoor (11 May 2013) Shooting
室内(2013年11月)撮影
Entrance玄関 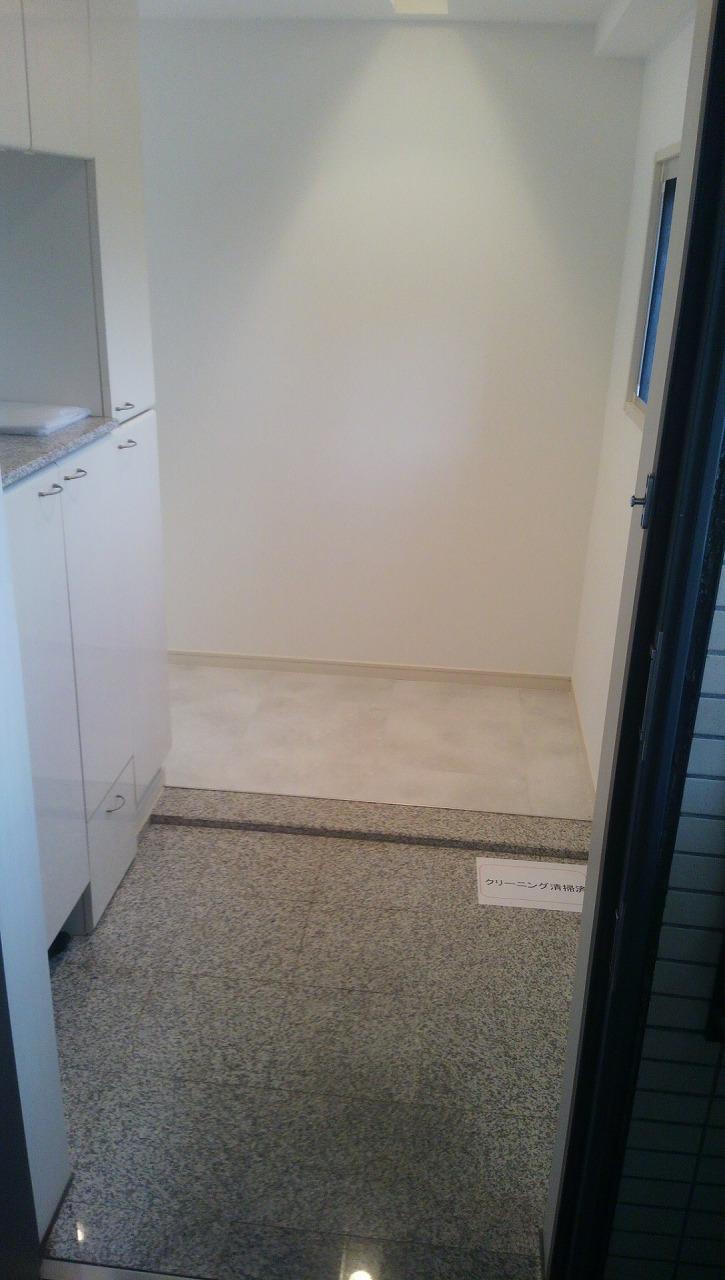 Local (11 May 2013) Shooting
現地(2013年11月)撮影
Wash basin, toilet洗面台・洗面所 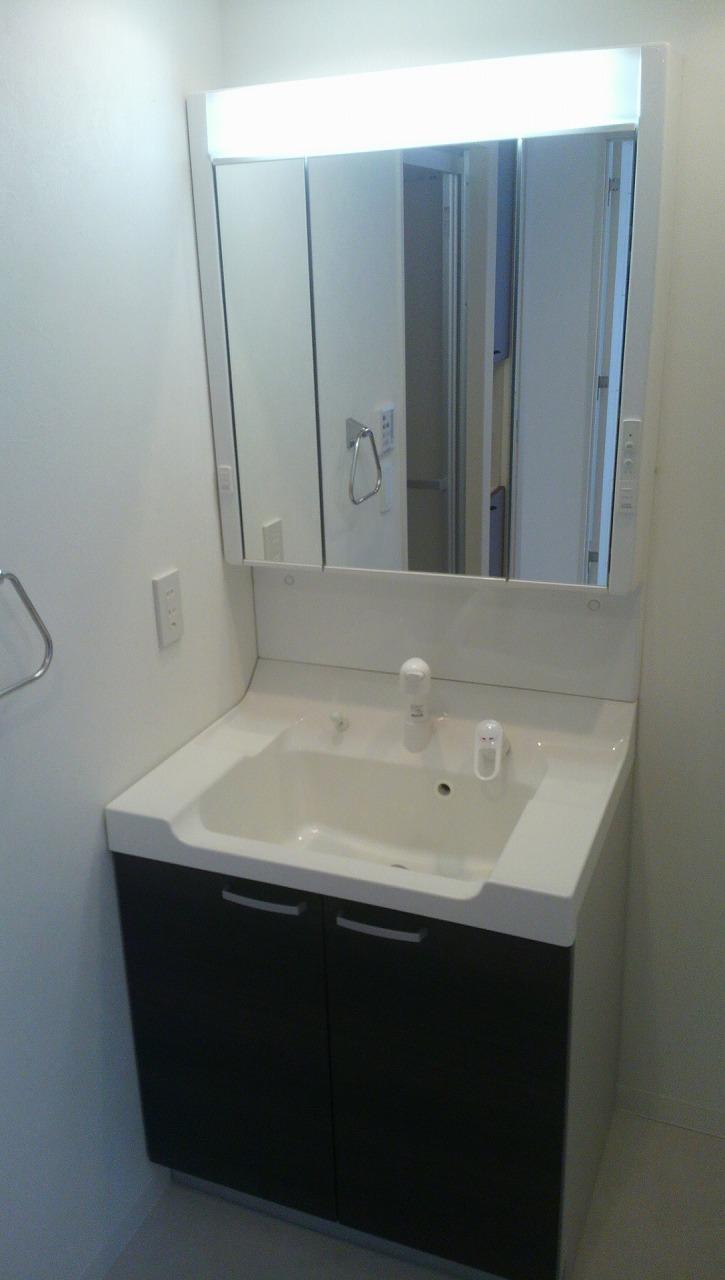 Indoor (11 May 2013) Shooting
室内(2013年11月)撮影
Toiletトイレ 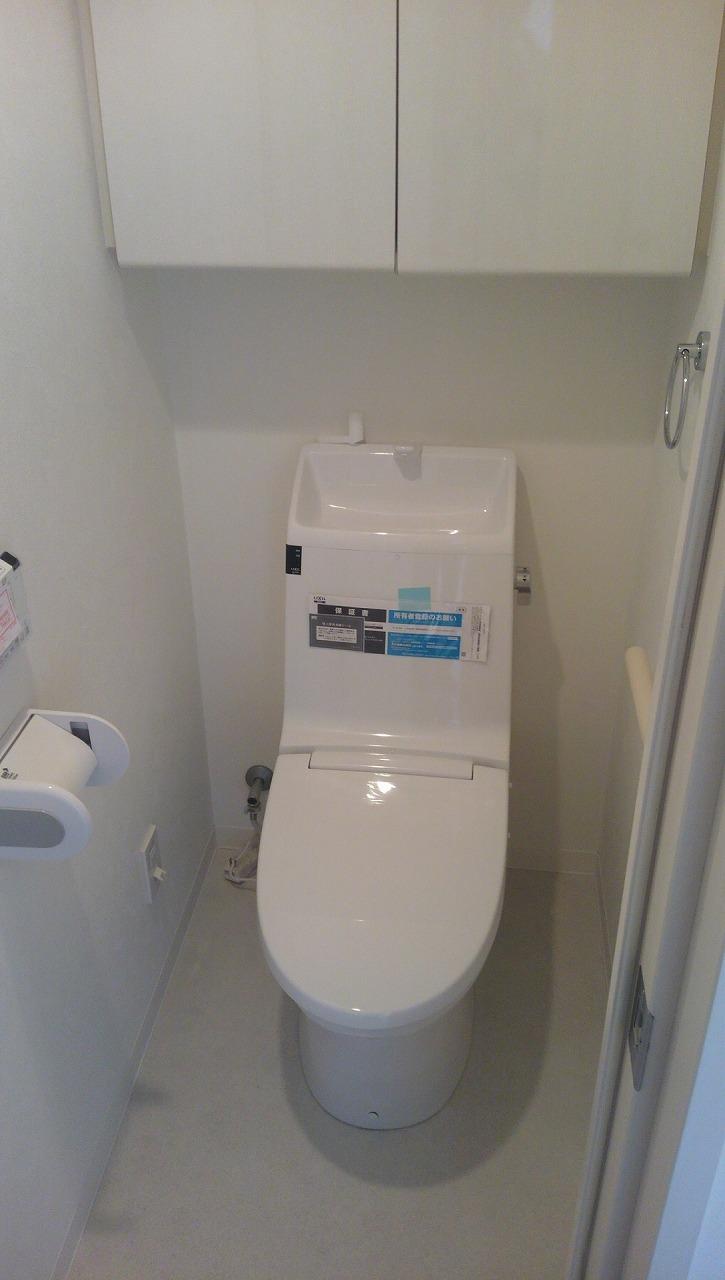 Indoor (11 May 2013) Shooting
室内(2013年11月)撮影
Entranceエントランス 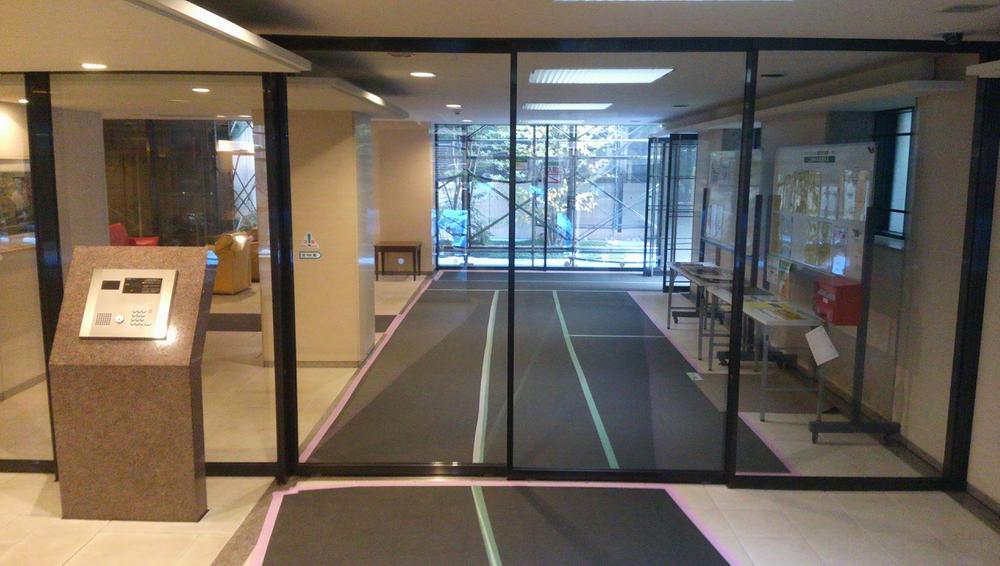 Common areas
共用部
Lobbyロビー 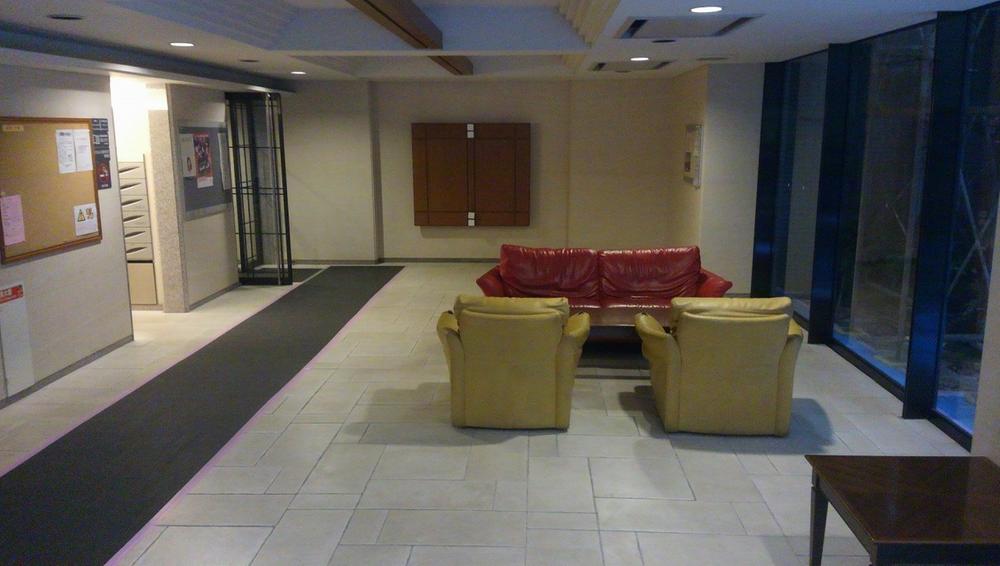 Common areas
共用部
Other introspectionその他内観 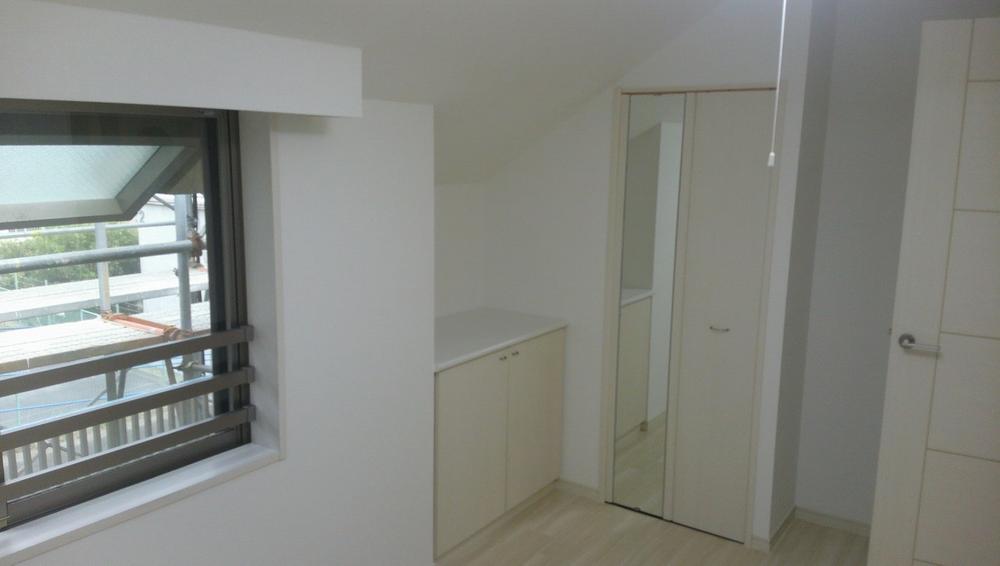 Indoor (11 May 2013) Shooting
室内(2013年11月)撮影
Livingリビング 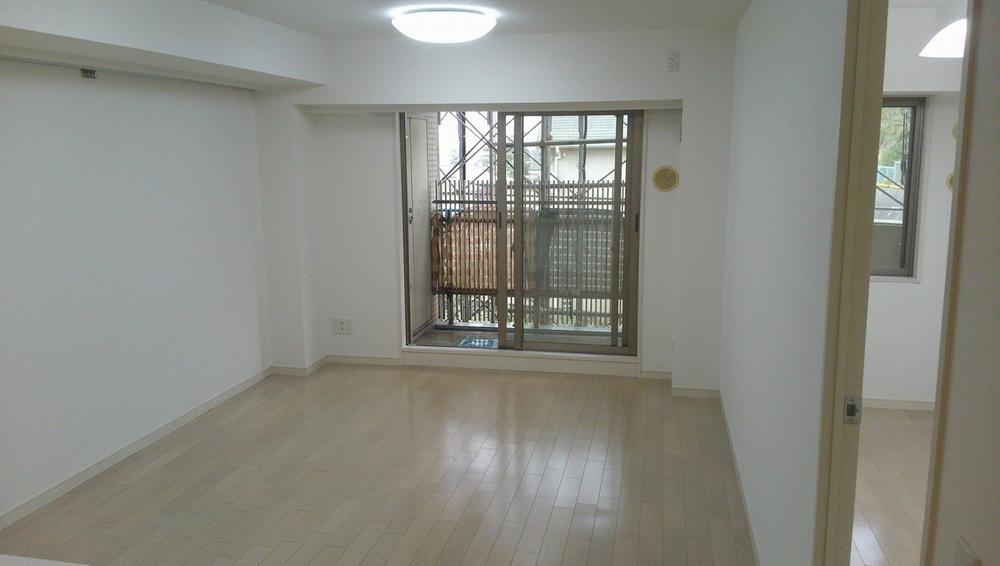 Indoor (11 May 2013) Shooting
室内(2013年11月)撮影
Location
|














