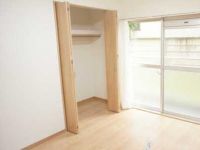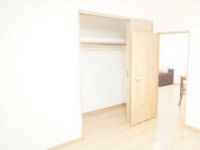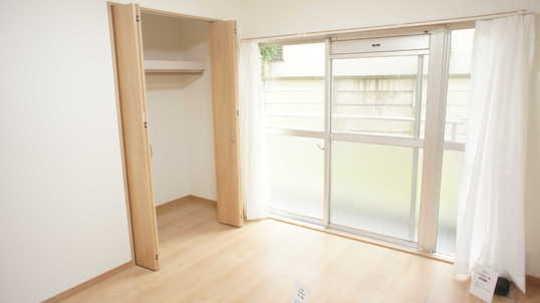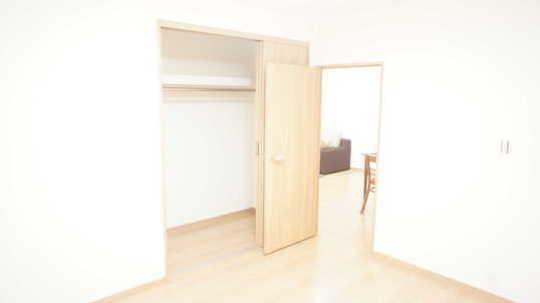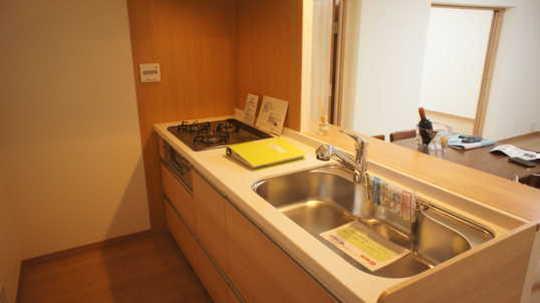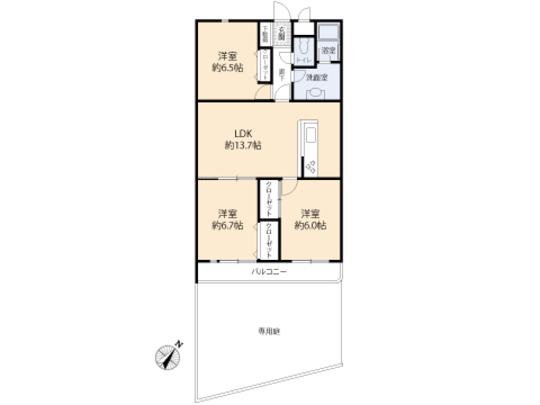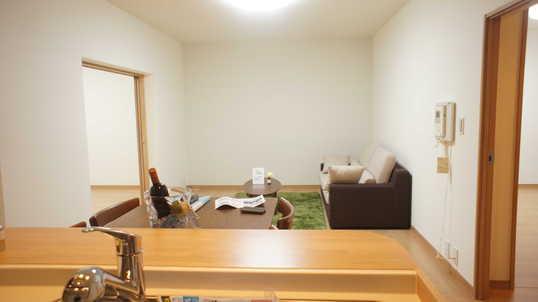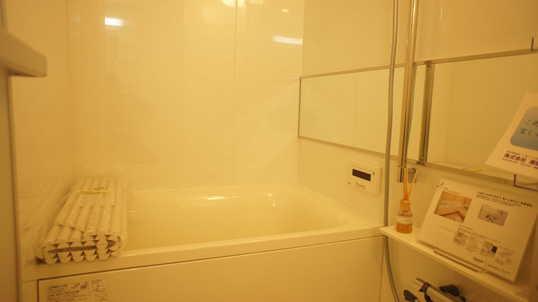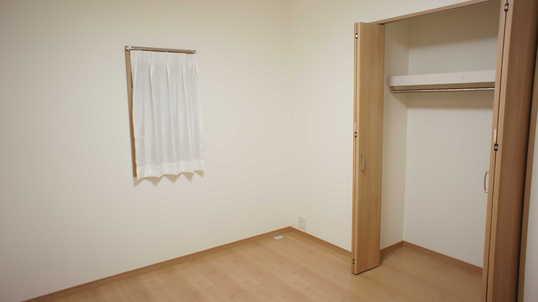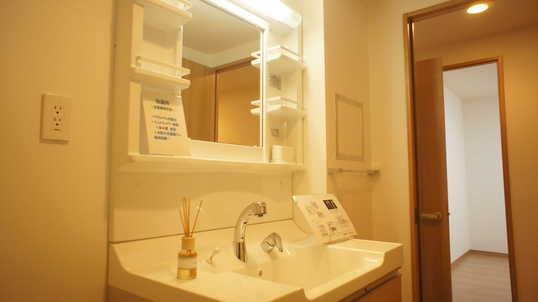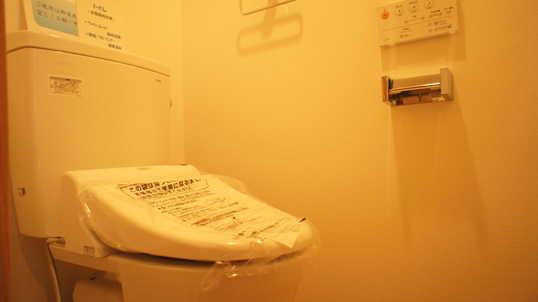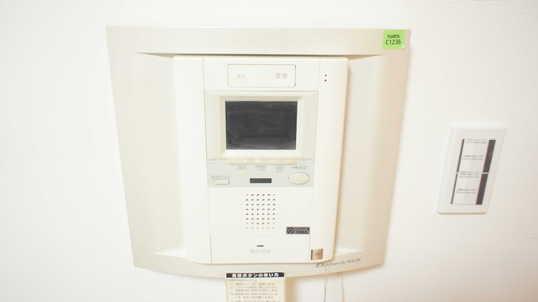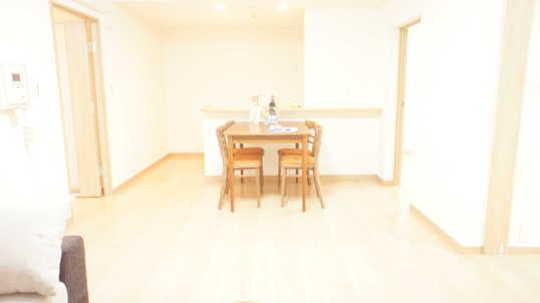|
|
Yokohama-shi, Kanagawa-ku, Asahi
神奈川県横浜市旭区
|
|
Sagami Railway Main Line "Tsurugamine" walk 9 minutes
相鉄本線「鶴ヶ峰」歩9分
|
|
2 Station 2 routes available ・ "Tsurugamine" station walk 9 minutes ・ Yes each room storage ・ Private garden
2駅2路線利用可能・「鶴ヶ峰」駅徒歩9分・各居室収納あり・専用庭付き
|
|
2 Station 2 routes possible traffic access good use! "Tsurugamine" station walk 9 minutes of good location. It is very convenient for commuting. Because each room there is a storage, It is the room also refreshing Katazuki likely. 4-story will be on the first floor part of the room. Since there are about 29? Private garden, It seems also enjoy seasonal flowers. Please contact us by all means.
2駅2路線利用可能で交通アクセス良好!「鶴ヶ峰」駅徒歩9分の好立地。通勤通学に大変便利です。各居室には収納がありますので、お部屋もスッキリ片付きそうですね。4階建1階部分のお部屋になります。約29?の専用庭がありますので、季節のお花も楽しめそうですね。ぜひお問い合わせ下さいませ。
|
Property name 物件名 | | Towa Tsurugamine Coop 3LDK 藤和鶴ヶ峰コープ 3LDK |
Price 価格 | | 18,800,000 yen 1880万円 |
Floor plan 間取り | | 3LDK 3LDK |
Units sold 販売戸数 | | 1 units 1戸 |
Total units 総戸数 | | 51 units 51戸 |
Occupied area 専有面積 | | 73.5 sq m (center line of wall) 73.5m2(壁芯) |
Other area その他面積 | | Balcony area: 6.94 sq m バルコニー面積:6.94m2 |
Whereabouts floor / structures and stories 所在階/構造・階建 | | 1st floor / RC4 story 1階/RC4階建 |
Completion date 完成時期(築年月) | | November 1983 1983年11月 |
Address 住所 | | Yokohama-shi, Kanagawa-ku, Asahi Shirane 3 神奈川県横浜市旭区白根3 |
Traffic 交通 | | Sagami Railway Main Line "Tsurugamine" walk 9 minutes
Sagami Railway Main Line "Nishitani" walk 20 minutes 相鉄本線「鶴ヶ峰」歩9分
相鉄本線「西谷」歩20分
|
Related links 関連リンク | | [Related Sites of this company] 【この会社の関連サイト】 |
Contact お問い合せ先 | | TEL: 0800-805-6249 [Toll free] mobile phone ・ Also available from PHS
Caller ID is not notified
Please contact the "saw SUUMO (Sumo)"
If it does not lead, If the real estate company TEL:0800-805-6249【通話料無料】携帯電話・PHSからもご利用いただけます
発信者番号は通知されません
「SUUMO(スーモ)を見た」と問い合わせください
つながらない方、不動産会社の方は
|
Administrative expense 管理費 | | 11,640 yen / Month (consignment (commuting)) 1万1640円/月(委託(通勤)) |
Repair reserve 修繕積立金 | | 13,200 yen / Month 1万3200円/月 |
Time residents 入居時期 | | Consultation 相談 |
Whereabouts floor 所在階 | | 1st floor 1階 |
Direction 向き | | Southeast 南東 |
Other limitations その他制限事項 | | Private garden use fee / 1500yen / Month Motorcycle Parking / 1000 yen / Month Place for storing bicycles / 200 yen / Month Private garden / 29.28m2 専用庭使用料/1500円/月 バイク置き場/1000円/月 自転車置場/200円/月 専用庭/29.28m2 |
Structure-storey 構造・階建て | | RC4 story RC4階建 |
Site of the right form 敷地の権利形態 | | Ownership 所有権 |
Parking lot 駐車場 | | Sky Mu 空無 |
Company profile 会社概要 | | <Mediation> Minister of Land, Infrastructure and Transport (3) The 006,183 No. housing Information Center Futamatagawa shop Seongnam Construction (Ltd.) Yubinbango241-0822 Yokohama-shi, Kanagawa-ku, Asahi Sachigaoka 46-10 <仲介>国土交通大臣(3)第006183号住宅情報館 二俣川店城南建設(株)〒241-0822 神奈川県横浜市旭区さちが丘46-10 |
