Used Apartments » Kanto » Kanagawa Prefecture » Yokohama Asahi-ku
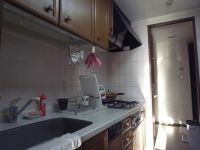 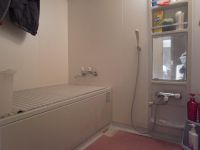
| | Yokohama-shi, Kanagawa-ku, Asahi 神奈川県横浜市旭区 |
| Sagami Railway Main Line "Tsurugamine" walk 11 minutes 相鉄本線「鶴ヶ峰」歩11分 |
| Bathroom Dryer, Corner dwelling unit, Yang per good, 2 or more sides balcony, Otobasu, Ventilation good, Southwestward 浴室乾燥機、角住戸、陽当り良好、2面以上バルコニー、オートバス、通風良好、南西向き |
| ○ proprietary part / Shared part of the equipment, Function, etc. ・ Two-sided balcony ・ With bathroom dryer ・ Air tight sash ・ Play lot on site ・ Day view good per corner room on the southwest-facing ~ Life Information ~ ・ Municipal Tsurugamine nursery ・ ・ ・ 7 minutes walk (about 150m) ・ Municipal Hon'yado Elementary School ・ ・ ・ 3-minute walk (about 240m) ・ Municipal Hon'yado Elementary School ・ ・ ・ 7 minutes walk (about 550m) ・ The ・ price ・ ・ ・ 9 minute walk (about 680m) ・ Asahi Sports Center ・ ・ ・ 9 minute walk (about 670m) ・ Asahi ward office ・ ・ ・ 13-minute walk (about 990m) ○専有部分/共用部分の設備、機能等・二面バルコニー・浴室乾燥機付・エアタイトサッシ・敷地内にプレイロット・南西むきに角部屋につき日当たり眺望良好 ~ Life Information ~ ・市立鶴ヶ峰保育園・・・徒歩7分(約150m)・市立本宿小学校・・・徒歩3分(約240m)・市立本宿小学校・・・徒歩7分(約550m)・ザ・プライス・・・徒歩9分(約680m)・旭スポーツセンター・・・徒歩9分(約670m)・旭区役所・・・徒歩13分(約990m) |
Features pickup 特徴ピックアップ | | Bathroom Dryer / Corner dwelling unit / Yang per good / 2 or more sides balcony / Otobasu / Ventilation good / Southwestward 浴室乾燥機 /角住戸 /陽当り良好 /2面以上バルコニー /オートバス /通風良好 /南西向き | Property name 物件名 | | San Grace Garden Tsurugamine [Good day per southwest angle room] サングレイスガーデン鶴ヶ峰【南西角部屋につき日当たり良好】 | Price 価格 | | 24,980,000 yen 2498万円 | Floor plan 間取り | | 4LDK 4LDK | Units sold 販売戸数 | | 1 units 1戸 | Total units 総戸数 | | 75 units 75戸 | Occupied area 専有面積 | | 86.1 sq m (center line of wall) 86.1m2(壁芯) | Other area その他面積 | | Balcony area: 16.14 sq m バルコニー面積:16.14m2 | Whereabouts floor / structures and stories 所在階/構造・階建 | | 3rd floor / RC7 story 3階/RC7階建 | Completion date 完成時期(築年月) | | November 1996 1996年11月 | Address 住所 | | Yokohama-shi, Kanagawa-ku, Asahi Tsurugamine 1-97-2 神奈川県横浜市旭区鶴ケ峰1-97-2 | Traffic 交通 | | Sagami Railway Main Line "Tsurugamine" walk 11 minutes 相鉄本線「鶴ヶ峰」歩11分
| Person in charge 担当者より | | Person in charge of Fushimi Wataru Age: 20's Nishi-ku, Yokohama-shi, Asahi-ku,, We are responsible for the Hodogaya-ku,. Or purchase and your sale of real estate will not have a hard impression much more difficult? . 担当者伏見 渉年齢:20代横浜市西区、旭区、保土ヶ谷区を担当しております。不動産のご購入やご売却はかなり難しく硬い印象をお持ちではないでしょうか?お客様のご要望に合致したご売却やご購入のお力添えになれればと思っております。 | Contact お問い合せ先 | | TEL: 0120-984841 [Toll free] Please contact the "saw SUUMO (Sumo)" TEL:0120-984841【通話料無料】「SUUMO(スーモ)を見た」と問い合わせください | Administrative expense 管理費 | | 12,920 yen / Month (consignment (commuting)) 1万2920円/月(委託(通勤)) | Repair reserve 修繕積立金 | | 19,803 yen / Month 1万9803円/月 | Time residents 入居時期 | | Consultation 相談 | Whereabouts floor 所在階 | | 3rd floor 3階 | Direction 向き | | Southwest 南西 | Overview and notices その他概要・特記事項 | | Contact: Fushimi Wataru 担当者:伏見 渉 | Structure-storey 構造・階建て | | RC7 story RC7階建 | Site of the right form 敷地の権利形態 | | Ownership 所有権 | Use district 用途地域 | | One dwelling 1種住居 | Parking lot 駐車場 | | Site (6000 yen ~ 8000 yen / Month) 敷地内(6000円 ~ 8000円/月) | Company profile 会社概要 | | <Mediation> Minister of Land, Infrastructure and Transport (6) No. 004,139 (one company) Real Estate Association (Corporation) metropolitan area real estate Fair Trade Council member (Ltd.) Daikyo Riarudo Yokohama Store Sales Section 2 / Telephone reception → Head Office: Tokyo Yubinbango220-0012 Yokohama, Kanagawa Prefecture Minato Mirai, Nishi-ku, 3-6-1 Minato Mirai Center Building <仲介>国土交通大臣(6)第004139号(一社)不動産協会会員 (公社)首都圏不動産公正取引協議会加盟(株)大京リアルド横浜店営業二課/電話受付→本社:東京〒220-0012 神奈川県横浜市西区みなとみらい3-6-1 みなとみらいセンタービル | Construction 施工 | | Sumitomo Construction Co., Ltd. 住友建設(株) |
Kitchenキッチン 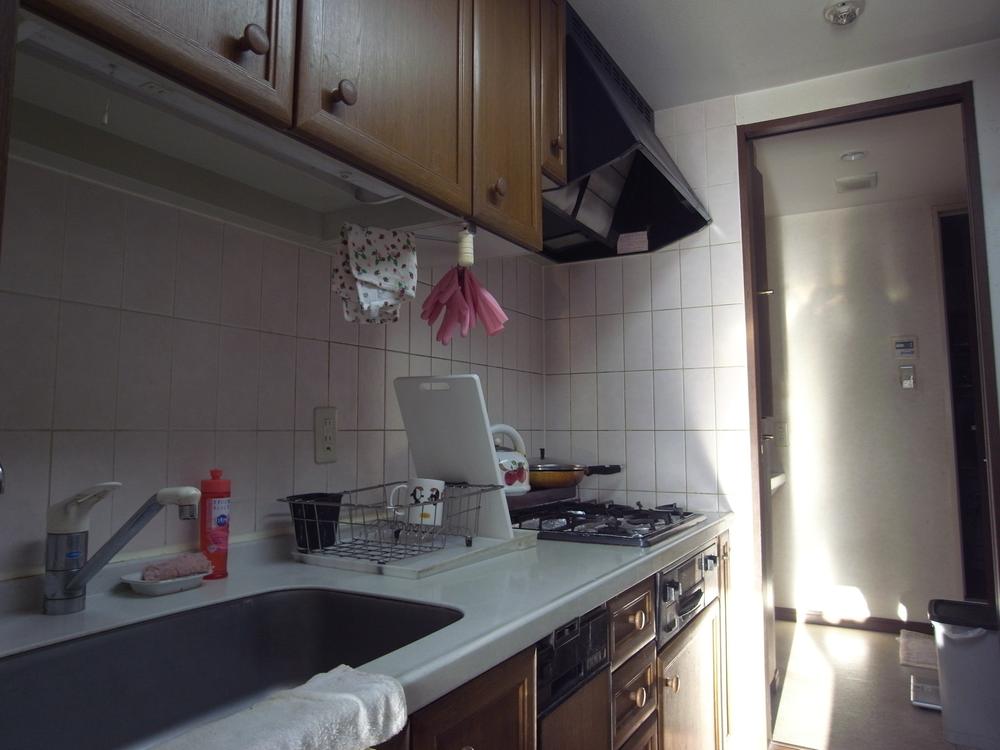 Indoor (11 May 2013) Shooting
室内(2013年11月)撮影
Bathroom浴室 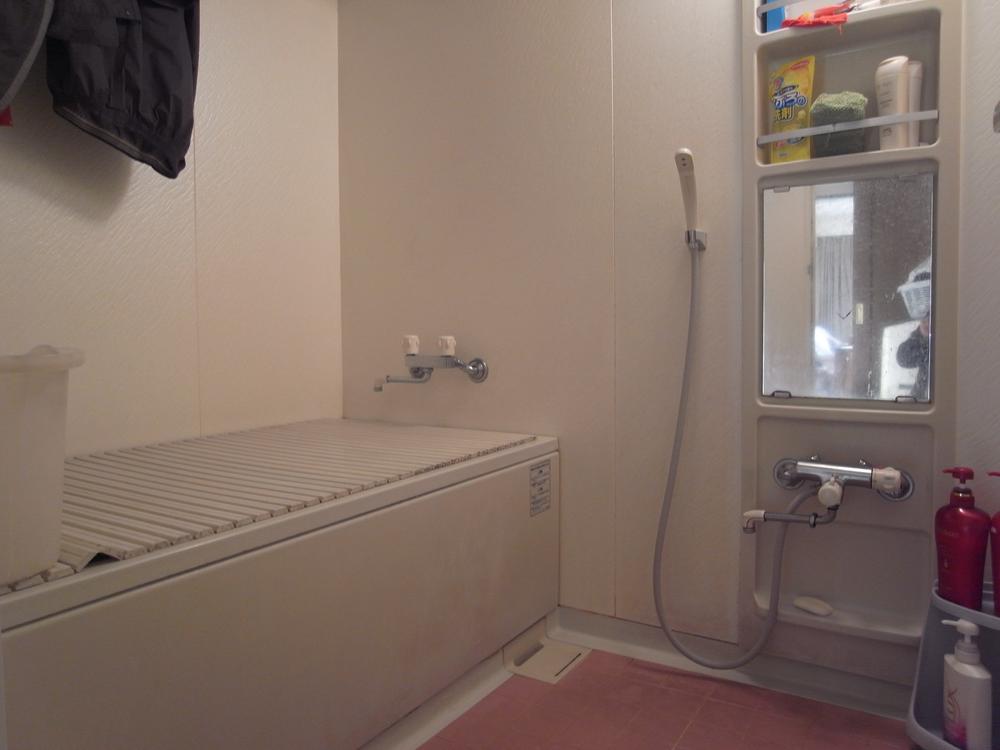 Indoor (11 May 2013) Shooting
室内(2013年11月)撮影
Livingリビング 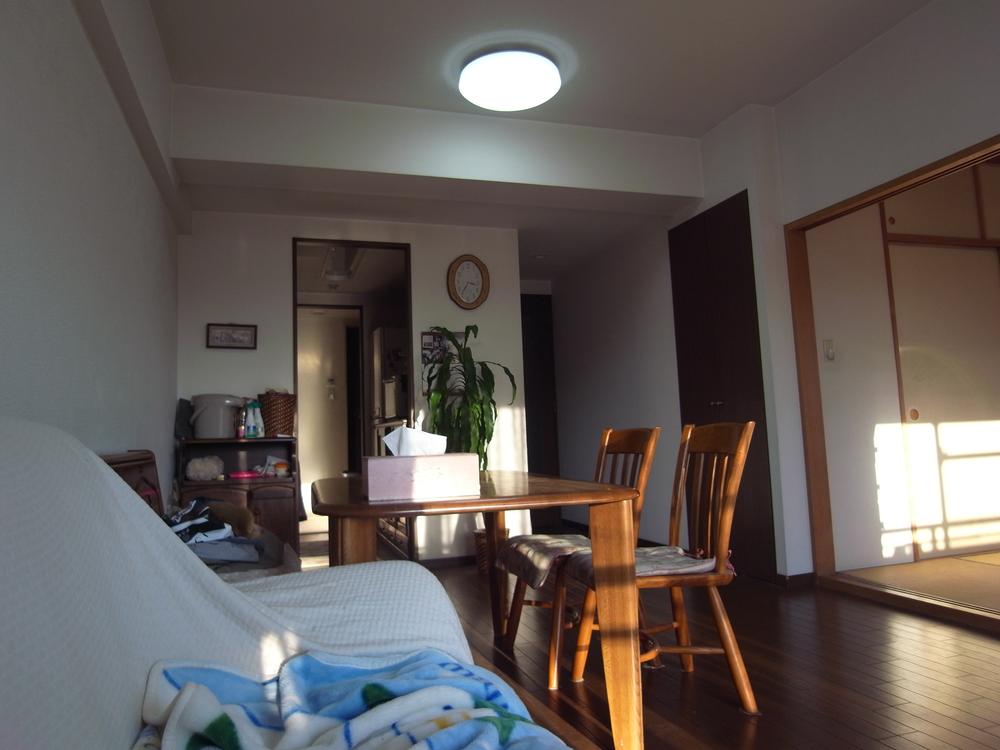 Indoor (11 May 2013) Shooting
室内(2013年11月)撮影
Floor plan間取り図 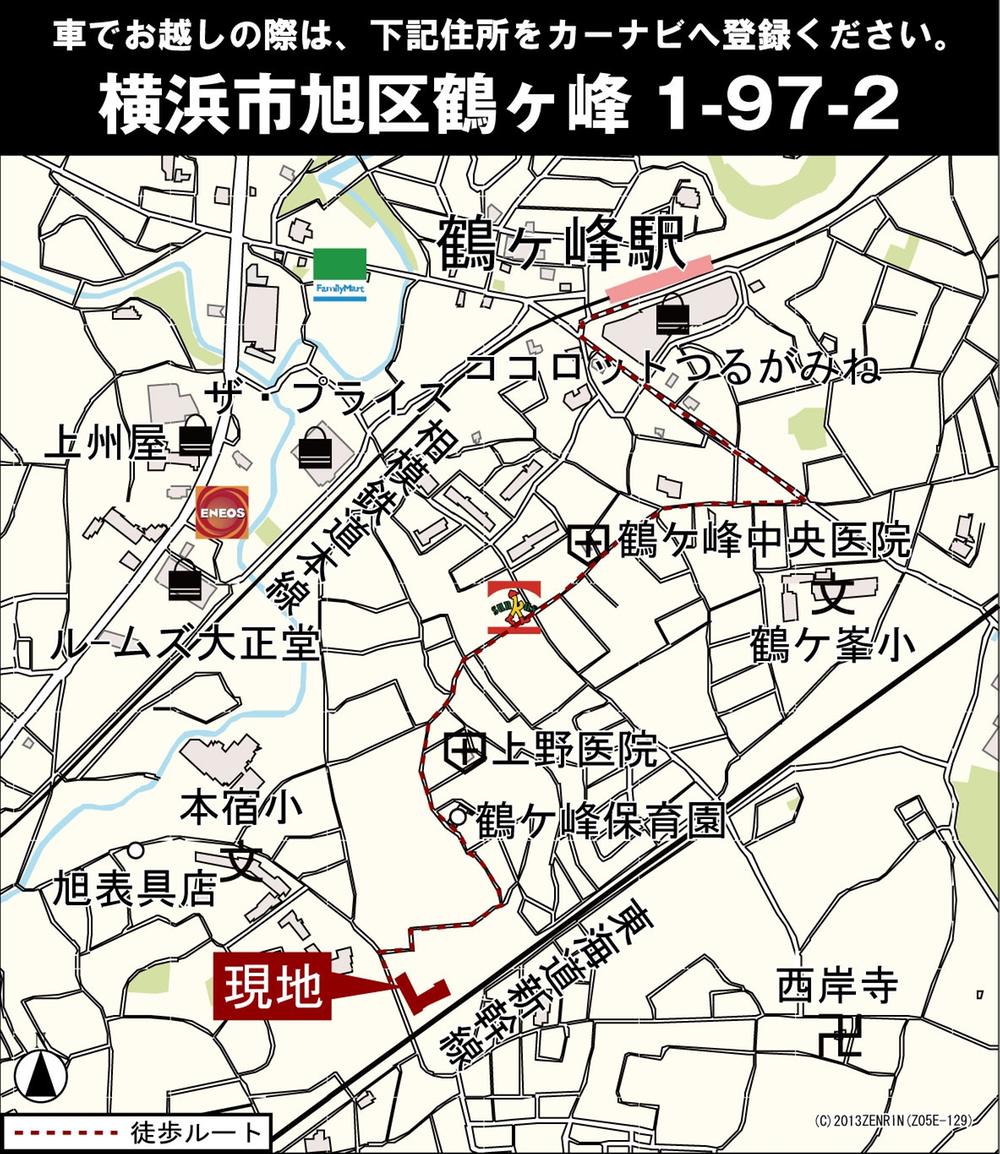 4LDK, Price 24,980,000 yen, Footprint 86.1 sq m , Balcony area 16.14 sq m
4LDK、価格2498万円、専有面積86.1m2、バルコニー面積16.14m2
Local appearance photo現地外観写真 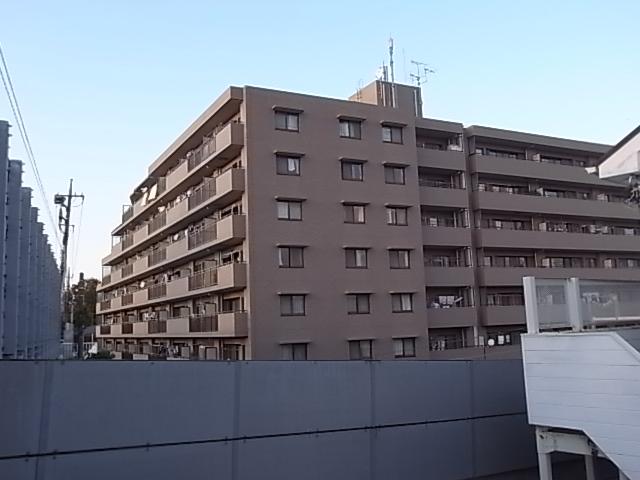 Local (11 May 2013) Shooting
現地(2013年11月)撮影
Entrance玄関 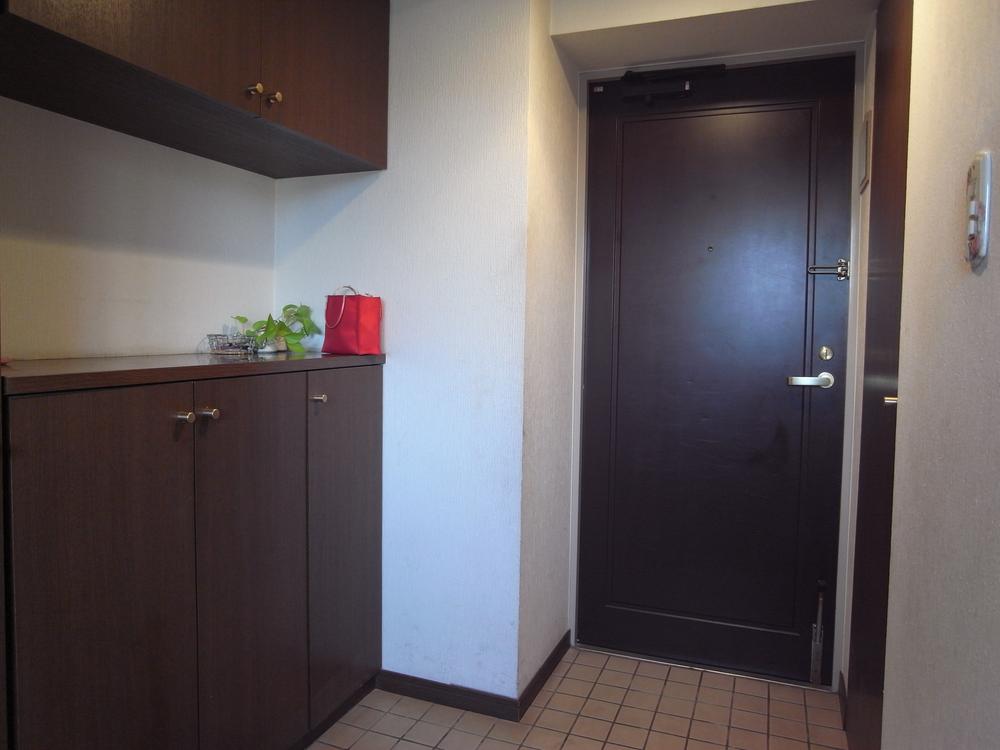 Indoor (11 May 2013) Shooting
室内(2013年11月)撮影
Wash basin, toilet洗面台・洗面所 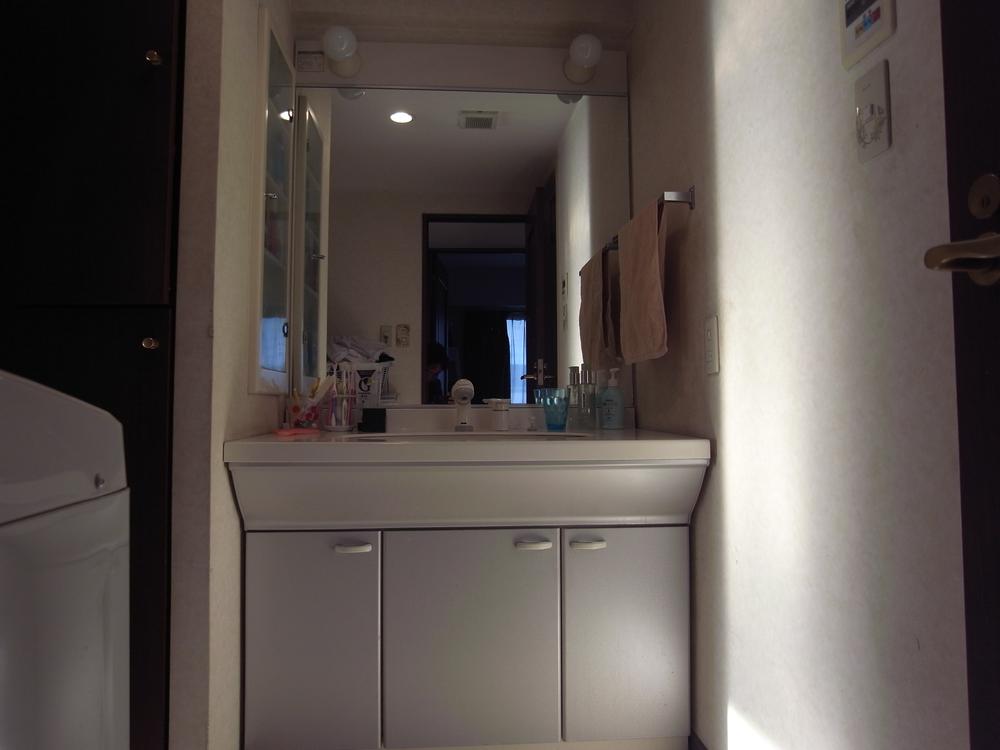 Indoor (11 May 2013) Shooting
室内(2013年11月)撮影
Entranceエントランス 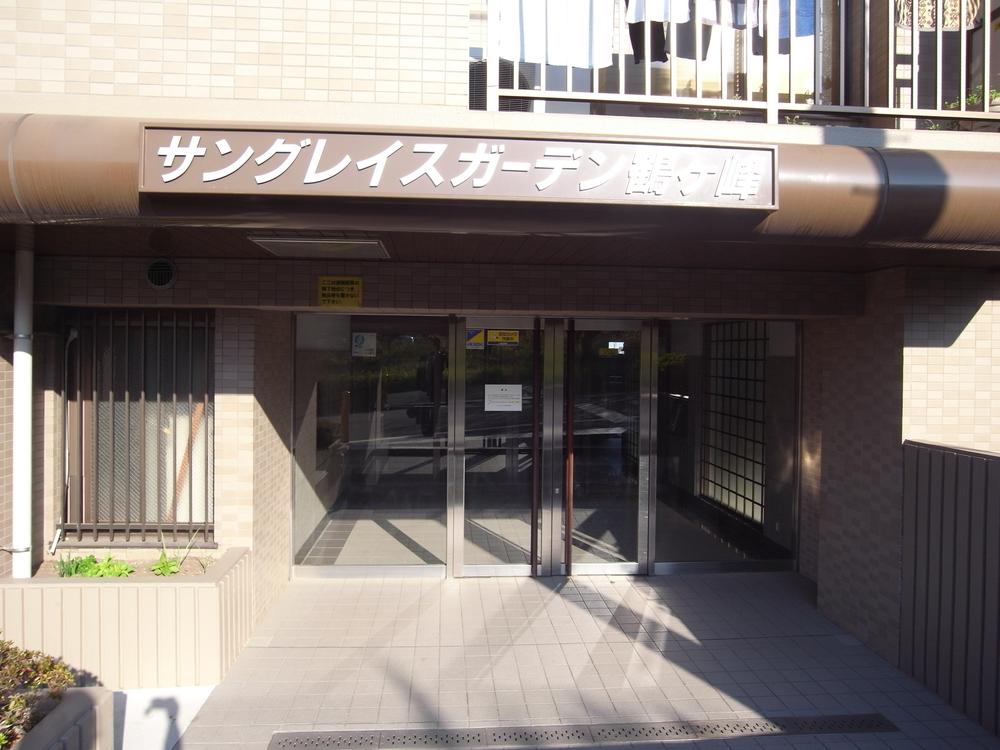 Common areas
共用部
Lobbyロビー 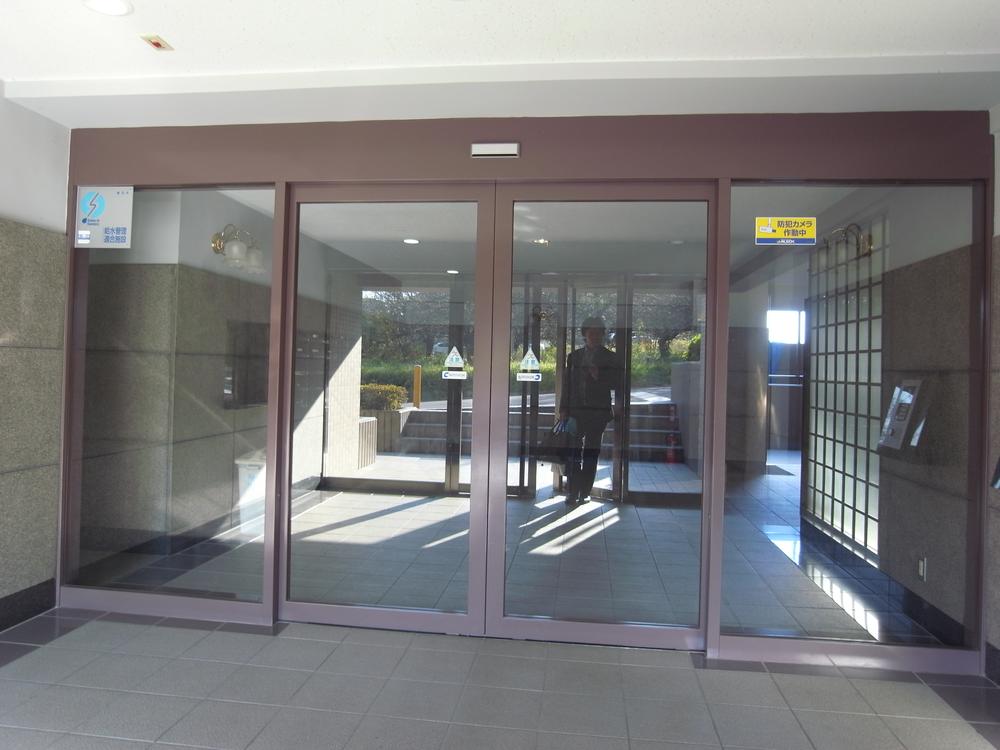 Common areas
共用部
Other common areasその他共用部 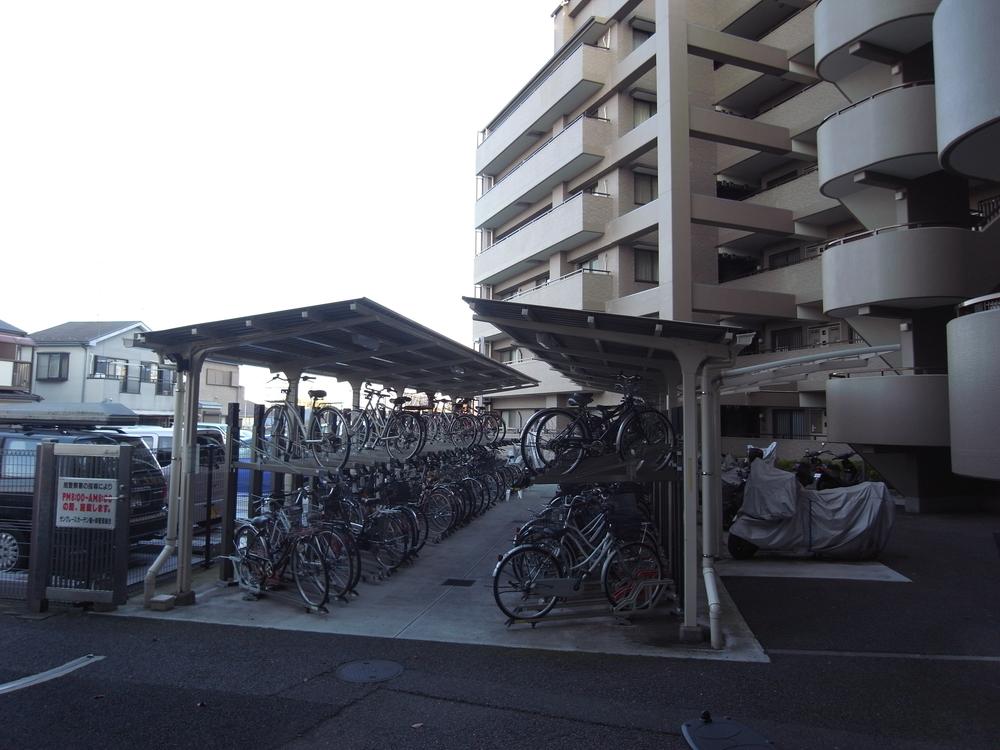 Common area (parking lot)
共用部(駐輪場)
Parking lot駐車場 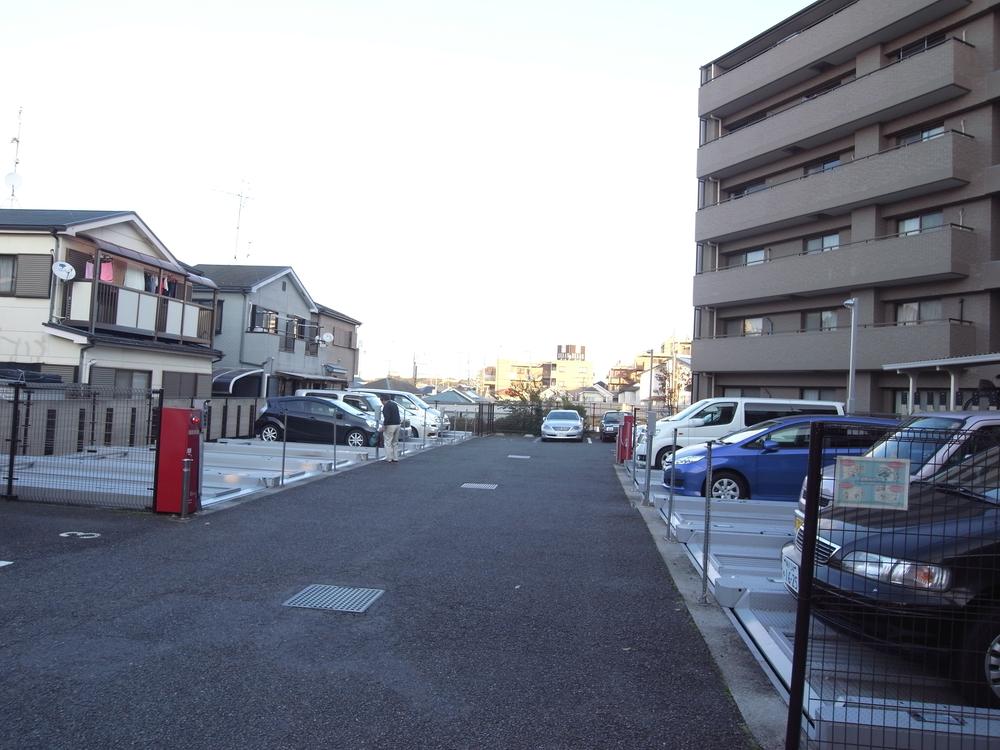 Common areas
共用部
Other introspectionその他内観 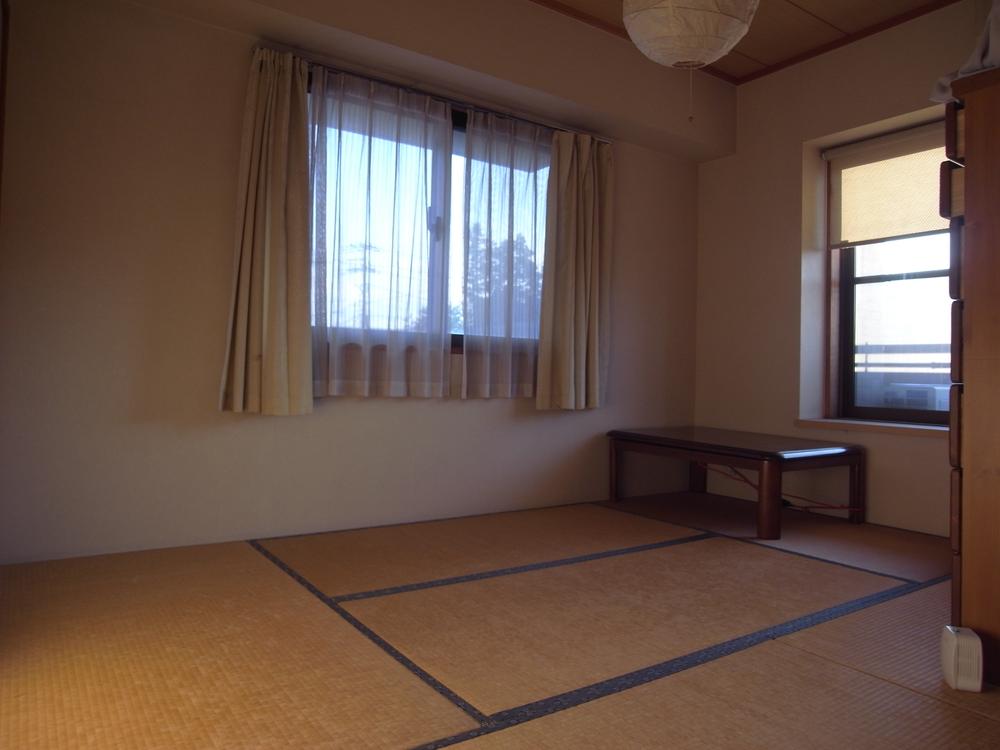 Indoor (11 May 2013) Shooting
室内(2013年11月)撮影
View photos from the dwelling unit住戸からの眺望写真 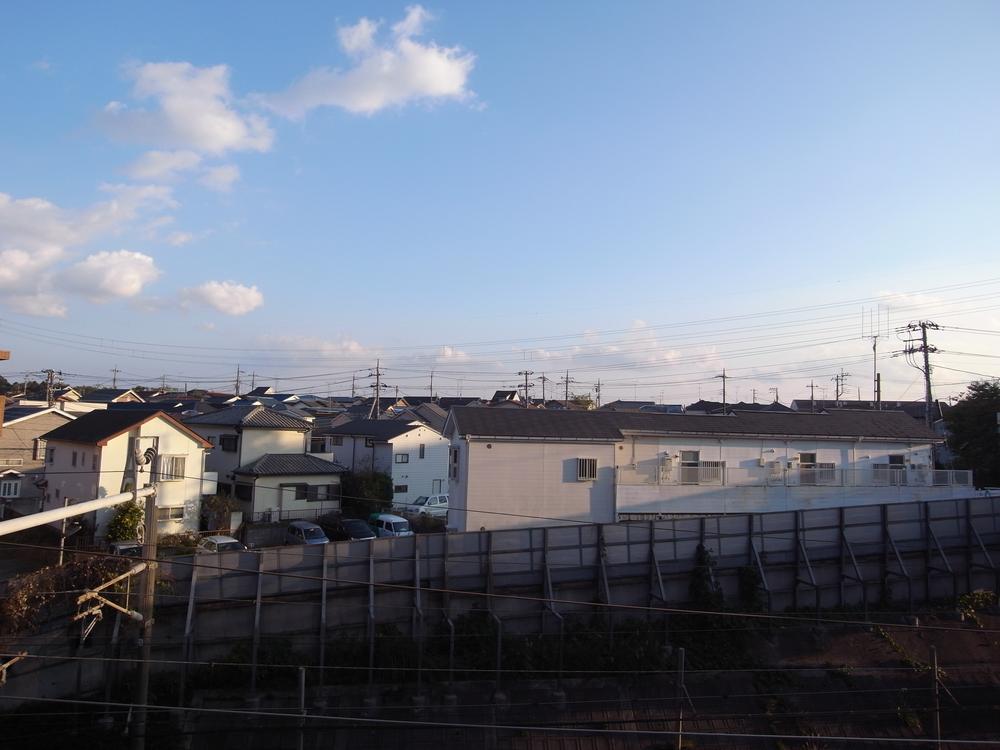 View from the site (November 2013) Shooting
現地からの眺望(2013年11月)撮影
Otherその他 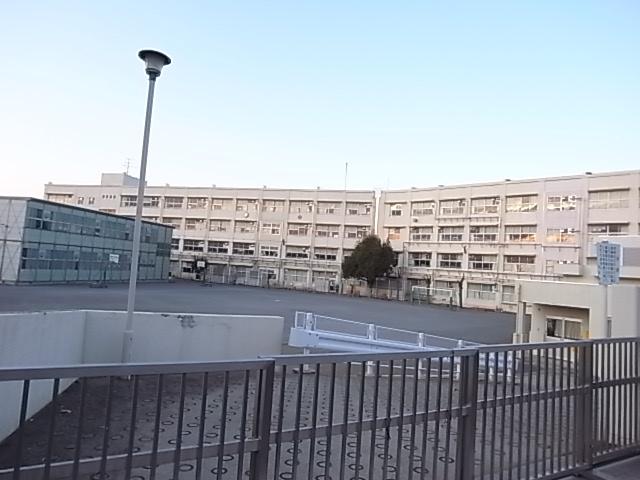 Hon'yado elementary school
本宿小学校
Local appearance photo現地外観写真 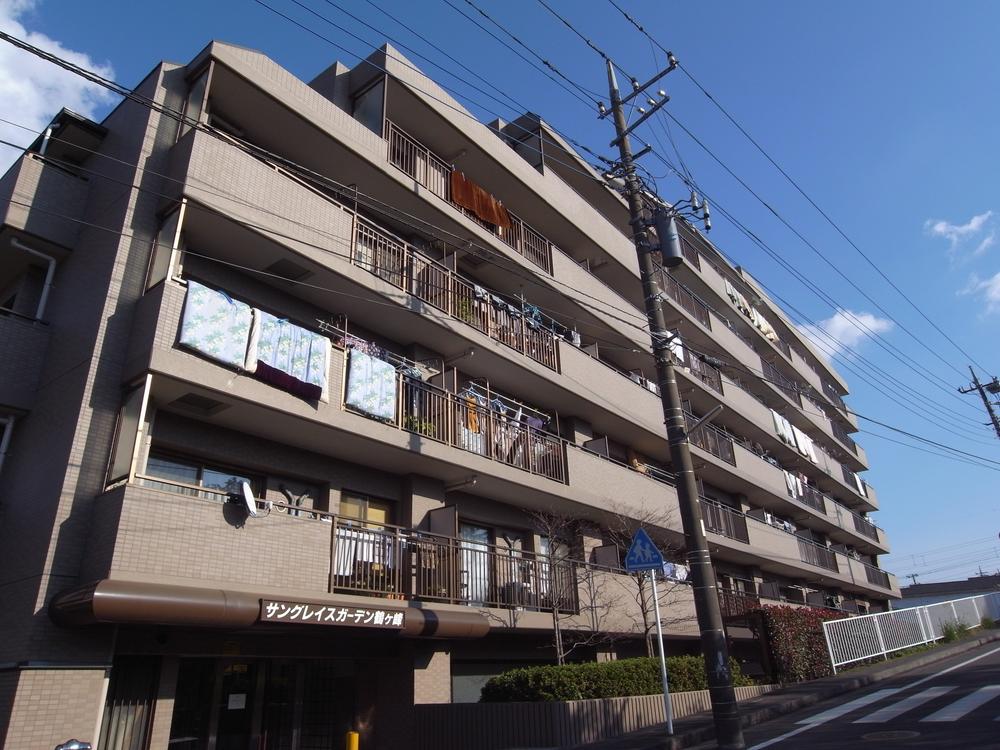 Local (11 May 2013) Shooting
現地(2013年11月)撮影
Lobbyロビー 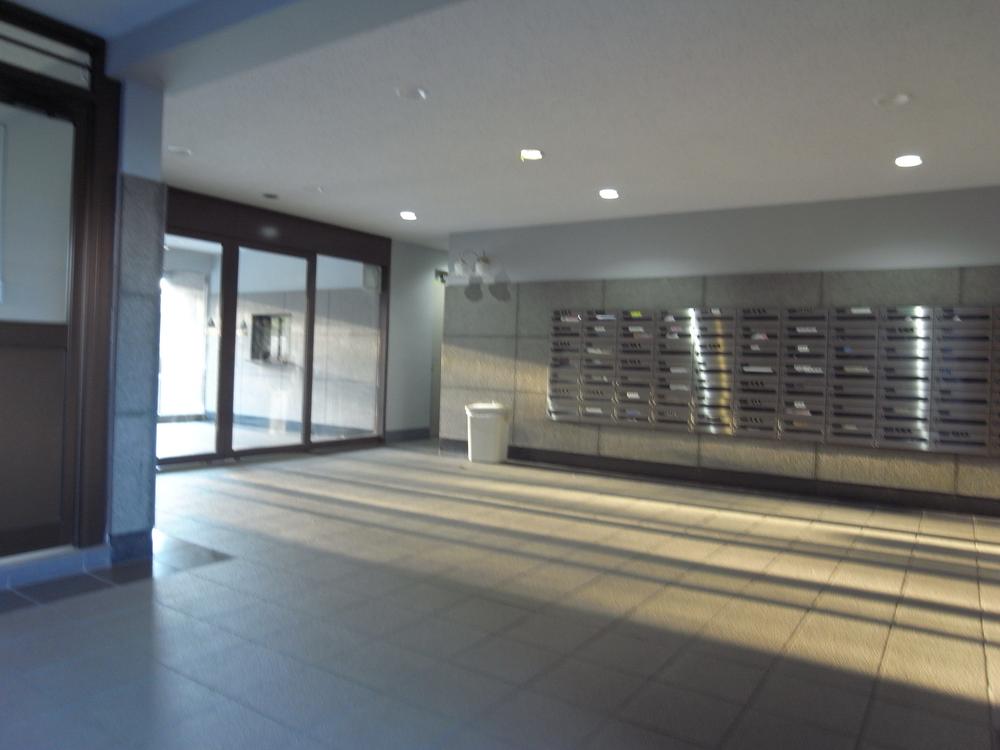 Common areas
共用部
Other common areasその他共用部 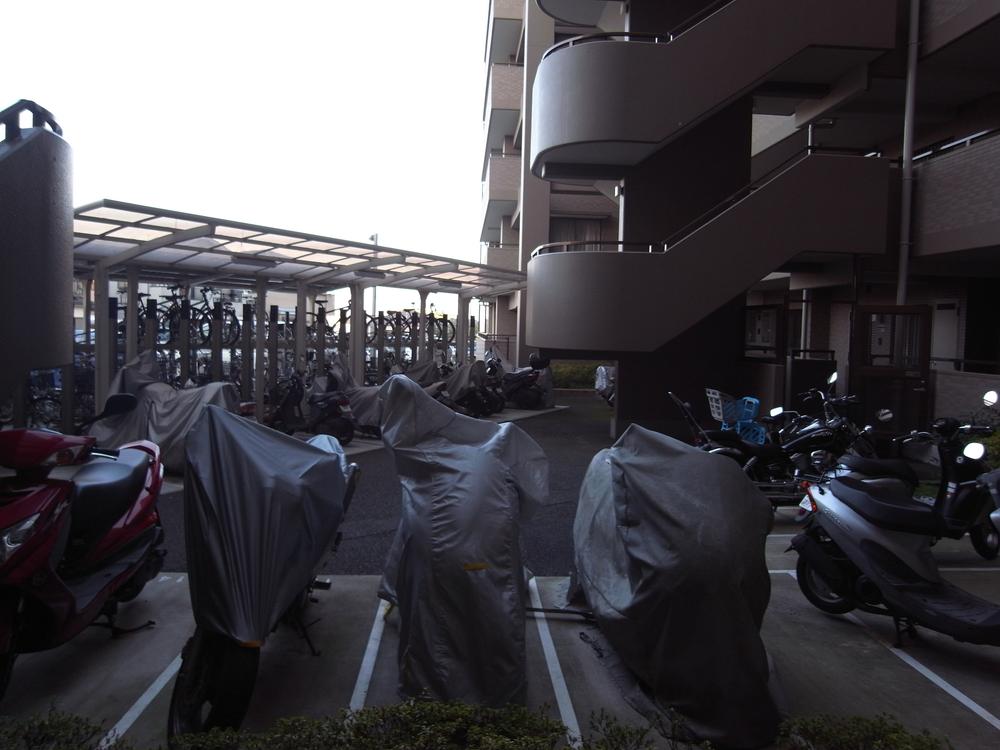 Common areas (bike storage)
共用部(バイク置き場)
View photos from the dwelling unit住戸からの眺望写真 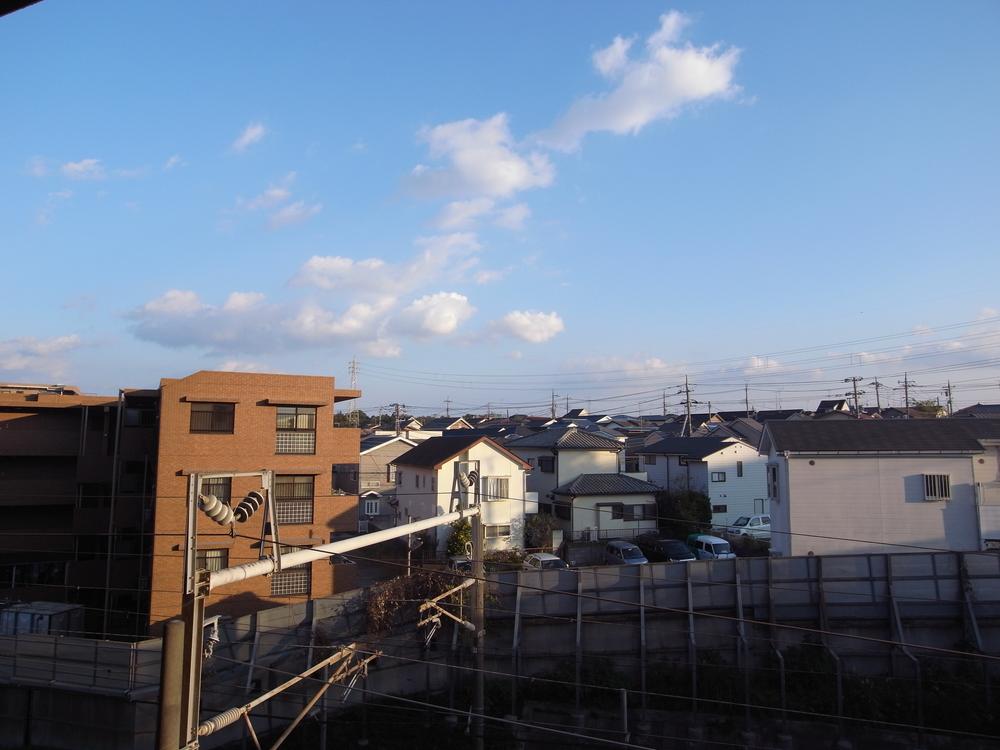 View from the site (November 2013) Shooting
現地からの眺望(2013年11月)撮影
Other common areasその他共用部 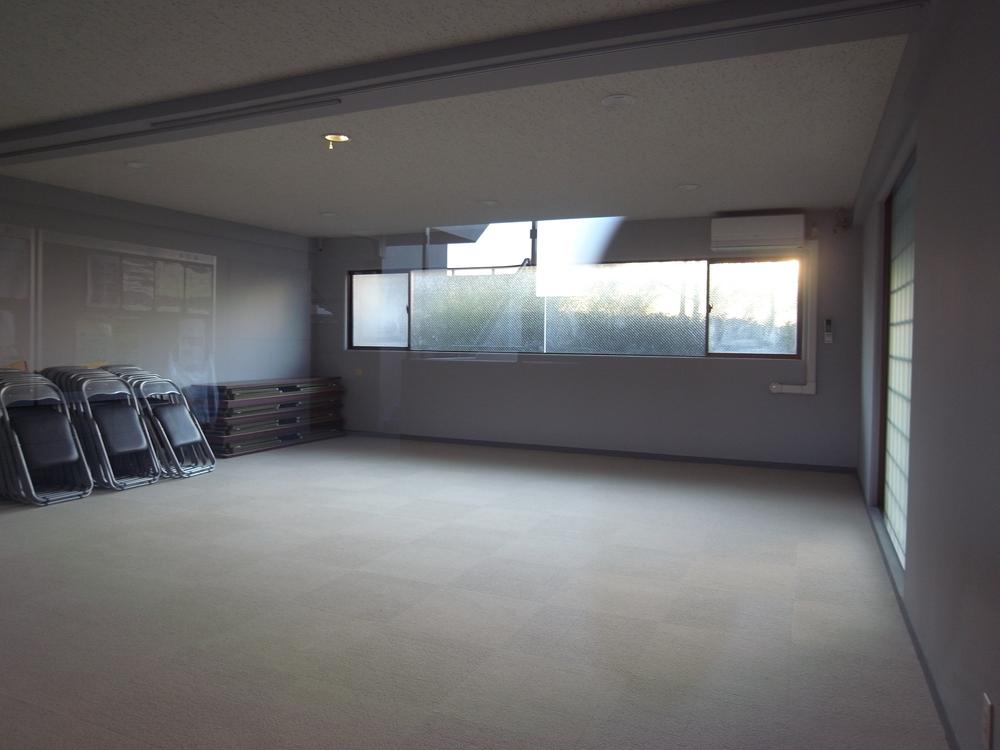 Common areas
共用部
Entrance玄関 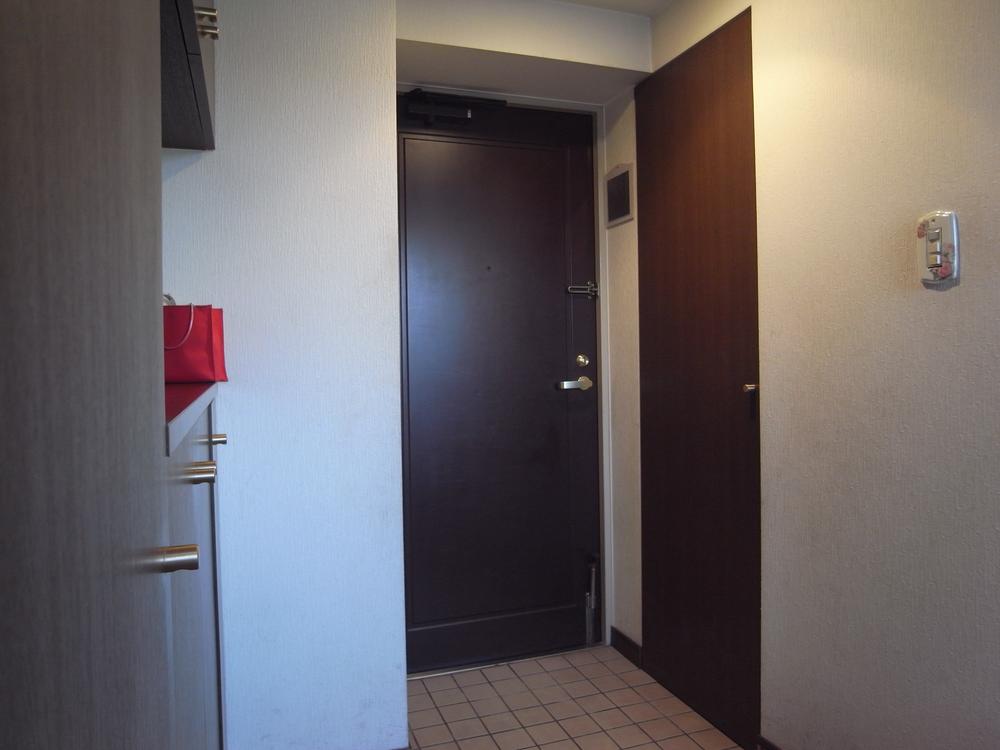 Local (11 May 2013) Shooting
現地(2013年11月)撮影
Location
|





















