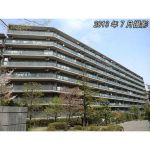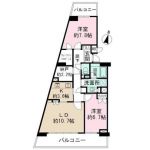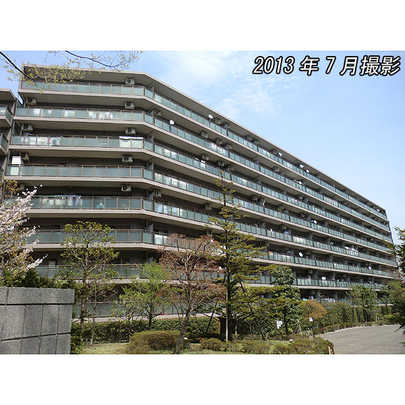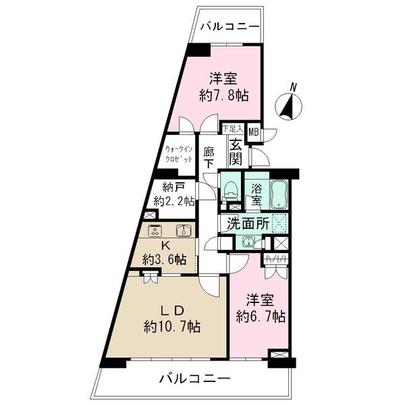|
|
Yokohama, Kanagawa Prefecture Hodogaya-ku,
神奈川県横浜市保土ケ谷区
|
|
Sagami Railway Main Line "Kamihoshikawa" walk 18 minutes
相鉄本線「上星川」歩18分
|
Property name 物件名 | | Yokohama ・ Star of the hill ViewCity 横浜・星の丘ViewCity |
Price 価格 | | 16.8 million yen 1680万円 |
Floor plan 間取り | | 2LDK 2LDK |
Units sold 販売戸数 | | 1 units 1戸 |
Total units 総戸数 | | 193 units 193戸 |
Occupied area 専有面積 | | 70.19 sq m (center line of wall) 70.19m2(壁芯) |
Other area その他面積 | | Balcony area: 17.55 sq m バルコニー面積:17.55m2 |
Whereabouts floor / structures and stories 所在階/構造・階建 | | Second floor / RC10 floors 1 underground story 2階/RC10階地下1階建 |
Completion date 完成時期(築年月) | | January 1994 1994年1月 |
Address 住所 | | Yokohama, Kanagawa Prefecture Hodogaya-ku, Bukko west 神奈川県横浜市保土ケ谷区仏向西 |
Traffic 交通 | | Sagami Railway Main Line "Kamihoshikawa" walk 18 minutes
Sagami Railway Main Line "Wada-cho" bus 5 minutes water purification plant Urafu 5 minutes 相鉄本線「上星川」歩18分
相鉄本線「和田町」バス5分浄水場裏歩5分
|
Person in charge 担当者より | | The person in charge Harada KyoTaro 担当者原田 興太郎 |
Contact お問い合せ先 | | TEL: 0800-603-0693 [Toll free] mobile phone ・ Also available from PHS
Caller ID is not notified
Please contact the "saw SUUMO (Sumo)"
If it does not lead, If the real estate company TEL:0800-603-0693【通話料無料】携帯電話・PHSからもご利用いただけます
発信者番号は通知されません
「SUUMO(スーモ)を見た」と問い合わせください
つながらない方、不動産会社の方は
|
Administrative expense 管理費 | | 13,350 yen / Month (consignment (resident)) 1万3350円/月(委託(常駐)) |
Repair reserve 修繕積立金 | | 7430 yen / Month 7430円/月 |
Time residents 入居時期 | | Immediate available 即入居可 |
Whereabouts floor 所在階 | | Second floor 2階 |
Direction 向き | | South 南 |
Other limitations その他制限事項 | | Other expenses 600 yen / Month Autonomous membership fee: 300 yen Bicycle Parking fee: 300 yen for 24 hours resident management Pet breeding Allowed (bylaws have) A Building Management system: resident その他費用600円/月 自治会費:300円 駐輪場使用料:300円 24時間常駐管理 ペット飼育可(細則有) A棟 管理方式:常駐 |
Overview and notices その他概要・特記事項 | | Contact: Harada KyoTaro 担当者:原田 興太郎 |
Structure-storey 構造・階建て | | RC10 floors 1 underground story RC10階地下1階建 |
Site of the right form 敷地の権利形態 | | Ownership 所有権 |
Use district 用途地域 | | One middle and high 1種中高 |
Parking lot 駐車場 | | Site (13,000 yen ~ 18,000 yen / Month) 敷地内(1万3000円 ~ 1万8000円/月) |
Company profile 会社概要 | | <Mediation> Minister of Land, Infrastructure and Transport (3) No. 006,019 (one company) Property distribution management Association (Corporation) metropolitan area real estate Fair Trade Council member Mitsubishi Estate House net Co., Ltd. Yokohama office Yubinbango221-0835 Kanagawa Prefecture, Kanagawa-ku, Yokohama-shi Tsuruya-cho 2-23-2 TS Plaza Building third floor <仲介>国土交通大臣(3)第006019号(一社)不動産流通経営協会会員 (公社)首都圏不動産公正取引協議会加盟三菱地所ハウスネット(株)横浜営業所〒221-0835 神奈川県横浜市神奈川区鶴屋町2-23-2 TSプラザビル3階 |



