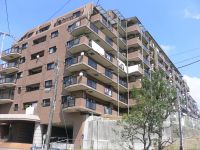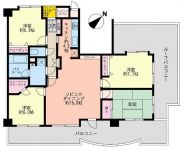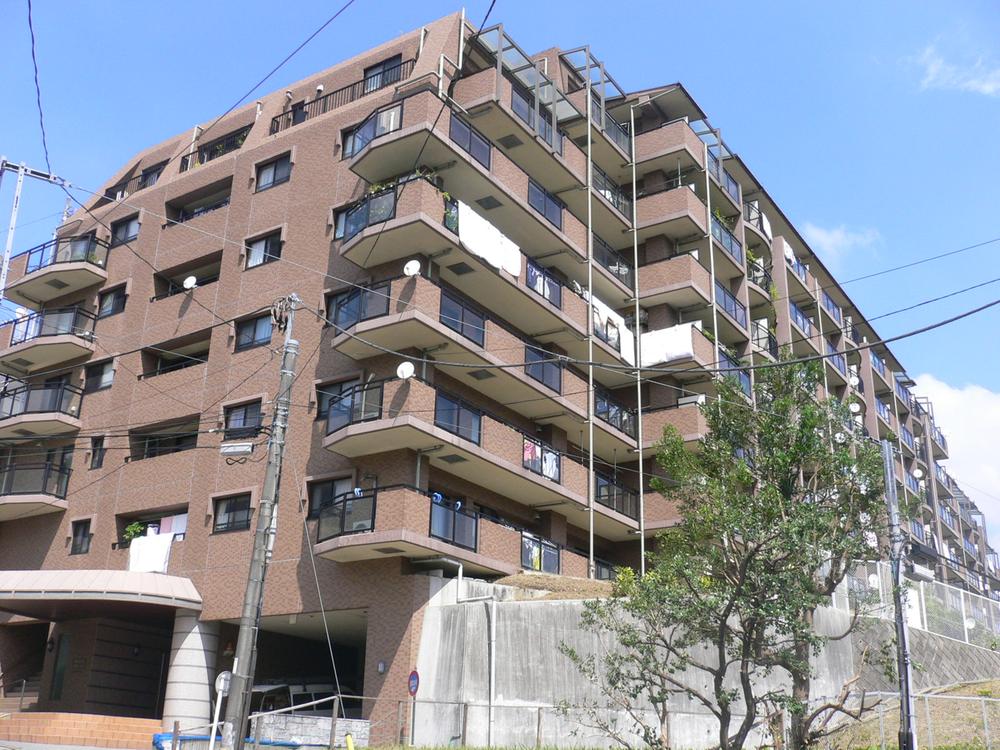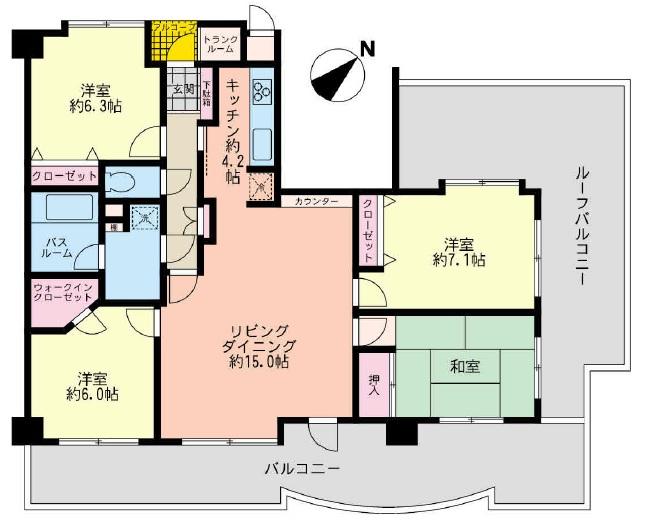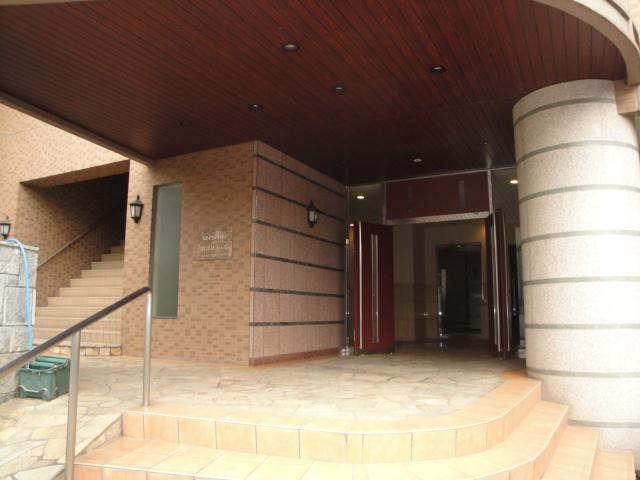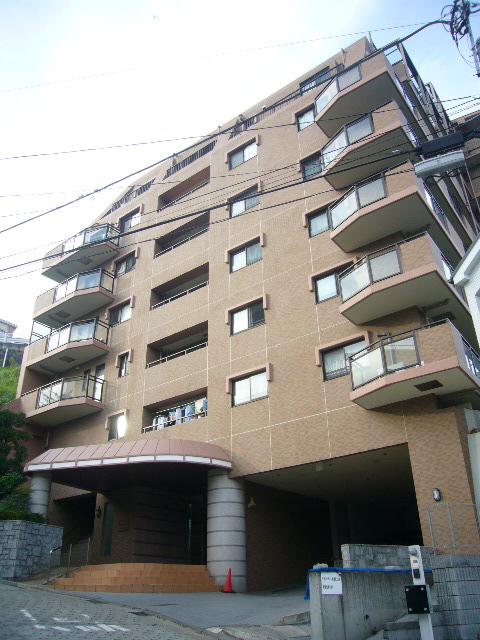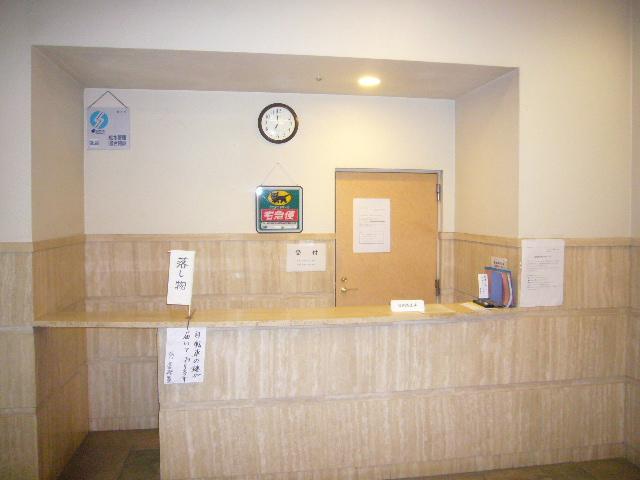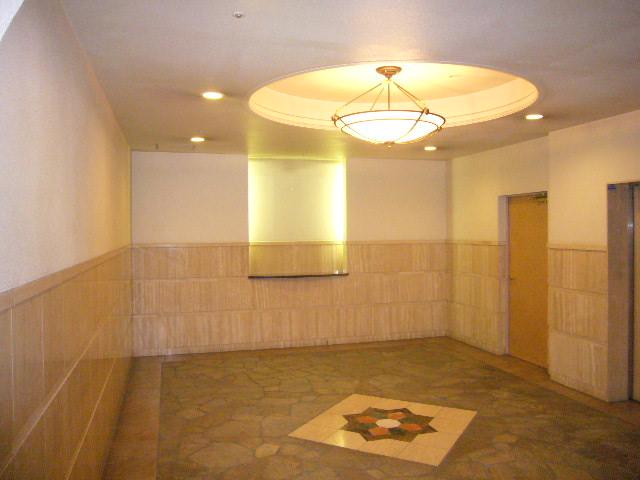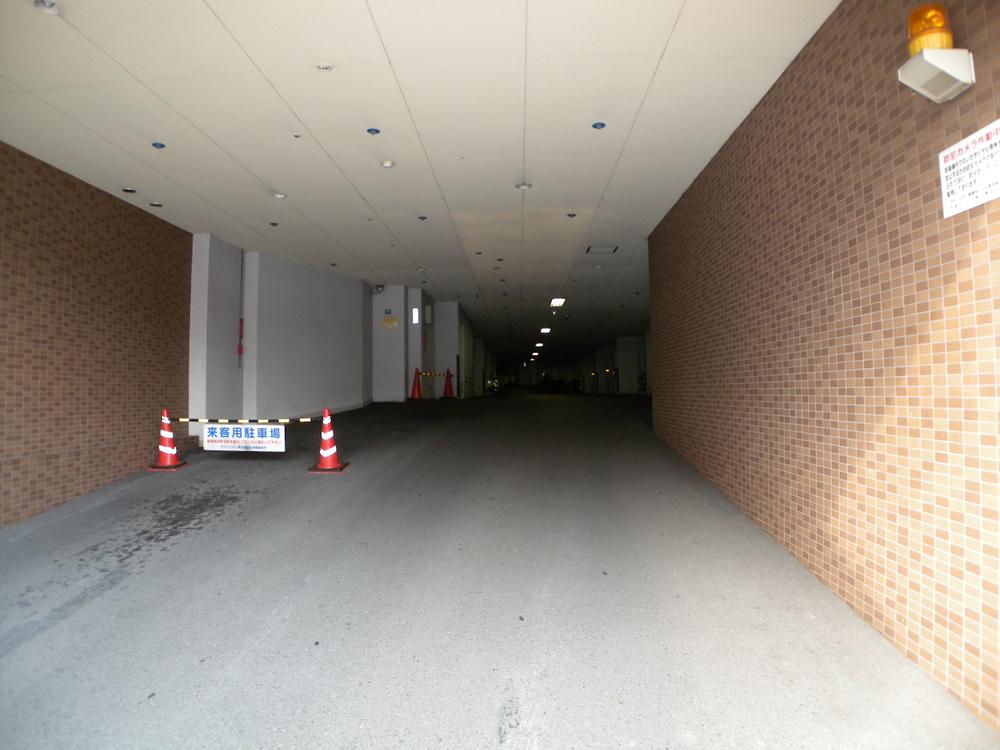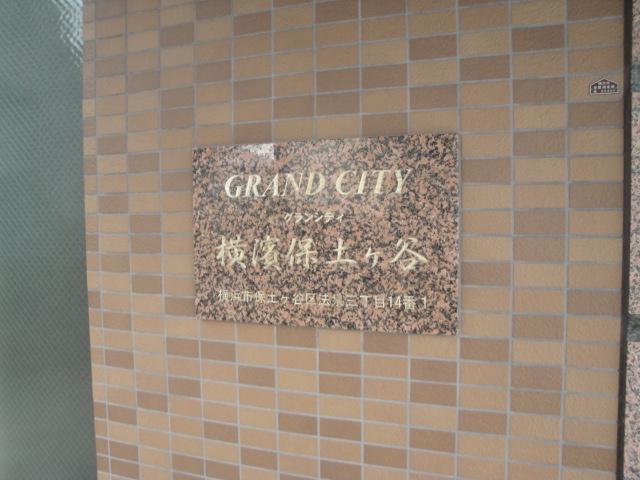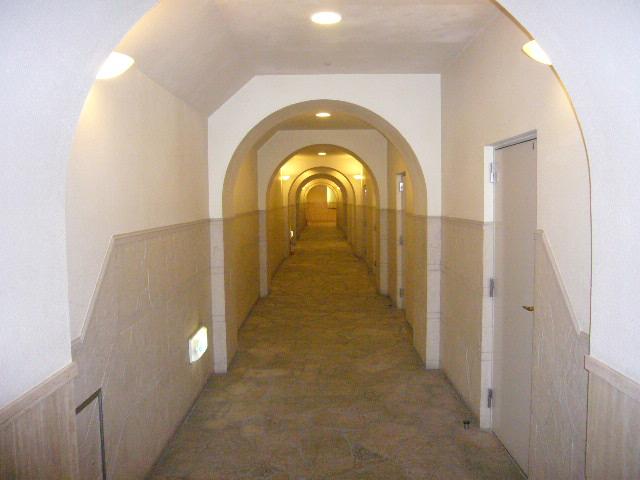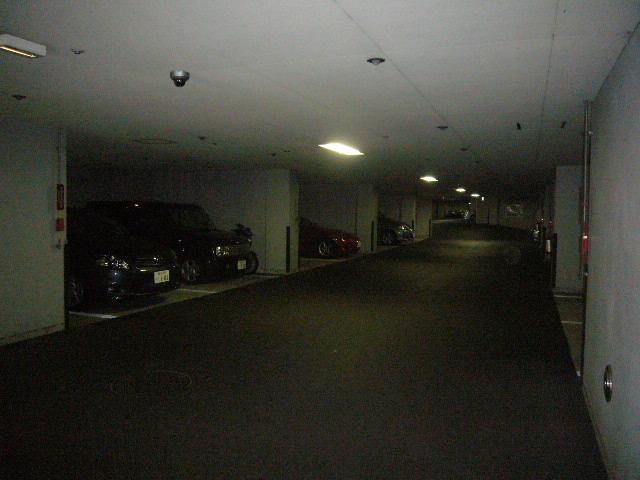|
|
Yokohama, Kanagawa Prefecture Hodogaya-ku,
神奈川県横浜市保土ケ谷区
|
|
JR Yokosuka Line "Hodogaya" 10 minutes method Ayumi Izumi 3 minutes by bus
JR横須賀線「保土ヶ谷」バス10分法泉歩3分
|
|
LDK18 tatami mats or more, With hot spring, System kitchen, Corner dwelling unit, Yang per good, top floor ・ No upper floor, Good view, Walk-in closet, All room 6 tatami mats or more, Pets Negotiable, roof balcony
LDK18畳以上、温泉付、システムキッチン、角住戸、陽当り良好、最上階・上階なし、眺望良好、ウォークインクロゼット、全居室6畳以上、ペット相談、ルーフバルコニー
|
Features pickup 特徴ピックアップ | | LDK18 tatami mats or more / With hot spring / System kitchen / Corner dwelling unit / Yang per good / top floor ・ No upper floor / Good view / Walk-in closet / All room 6 tatami mats or more / Pets Negotiable / roof balcony LDK18畳以上 /温泉付 /システムキッチン /角住戸 /陽当り良好 /最上階・上階なし /眺望良好 /ウォークインクロゼット /全居室6畳以上 /ペット相談 /ルーフバルコニー |
Property name 物件名 | | Gran City Yokohama Hodogaya グランシティ横濱保土ヶ谷 |
Price 価格 | | 23.8 million yen 2380万円 |
Floor plan 間取り | | 4LDK 4LDK |
Units sold 販売戸数 | | 1 units 1戸 |
Total units 総戸数 | | 88 units 88戸 |
Occupied area 専有面積 | | 95.15 sq m (center line of wall) 95.15m2(壁芯) |
Other area その他面積 | | Balcony area: 22.93 sq m , Roof balcony: 36.77 sq m (use fee Mu) バルコニー面積:22.93m2、ルーフバルコニー:36.77m2(使用料無) |
Whereabouts floor / structures and stories 所在階/構造・階建 | | 7th floor / RC7 floors 1 underground story 7階/RC7階地下1階建 |
Completion date 完成時期(築年月) | | December 1998 1998年12月 |
Address 住所 | | Yokohama, Kanagawa Prefecture Hodogaya-ku, Hosen 3 神奈川県横浜市保土ケ谷区法泉3 |
Traffic 交通 | | JR Yokosuka Line "Hodogaya" 10 minutes method Ayumi Izumi 3 minutes by bus JR横須賀線「保土ヶ谷」バス10分法泉歩3分
|
Related links 関連リンク | | [Related Sites of this company] 【この会社の関連サイト】 |
Person in charge 担当者より | | Person in charge of sales Division 1 担当者営業1課 |
Contact お問い合せ先 | | TEL: 0800-603-1839 [Toll free] mobile phone ・ Also available from PHS
Caller ID is not notified
Please contact the "saw SUUMO (Sumo)"
If it does not lead, If the real estate company TEL:0800-603-1839【通話料無料】携帯電話・PHSからもご利用いただけます
発信者番号は通知されません
「SUUMO(スーモ)を見た」と問い合わせください
つながらない方、不動産会社の方は
|
Administrative expense 管理費 | | 18,000 yen / Month (consignment (commuting)) 1万8000円/月(委託(通勤)) |
Repair reserve 修繕積立金 | | 11,230 yen / Month 1万1230円/月 |
Expenses 諸費用 | | Hot Springs: Hot Springs use fee 1890 yen / Month, Hot Springs sewage fee: 661 yen / Month 温泉:温泉使用料1890円/月、温泉下水料:661円/月 |
Time residents 入居時期 | | Consultation 相談 |
Whereabouts floor 所在階 | | 7th floor 7階 |
Direction 向き | | Southeast 南東 |
Overview and notices その他概要・特記事項 | | Contact: Sales Division 1 担当者:営業1課 |
Structure-storey 構造・階建て | | RC7 floors 1 underground story RC7階地下1階建 |
Site of the right form 敷地の権利形態 | | Ownership 所有権 |
Company profile 会社概要 | | <Mediation> Kanagawa Governor (6) Article 018811 No. Century 21 (stock) Star Life business Section 1 Yubinbango220-0005 Kanagawa Prefecture, Nishi-ku, Yokohama-shi Nanko 2-11-1 Yokohama Em ・ Es ・ Building second floor <仲介>神奈川県知事(6)第018811号センチュリー21(株)スターライフ営業一課〒220-0005 神奈川県横浜市西区南幸2-11-1 横浜エム・エス・ビル2階 |
