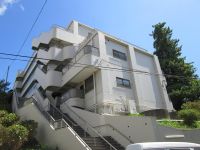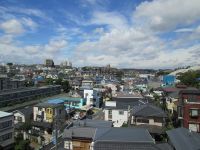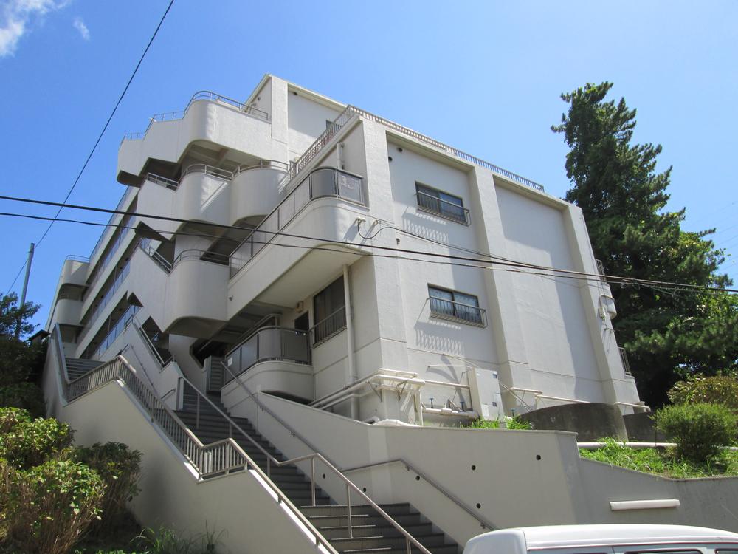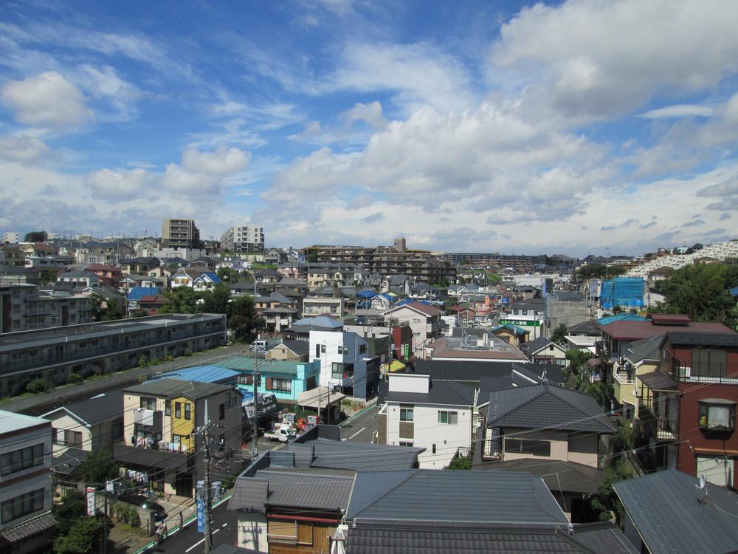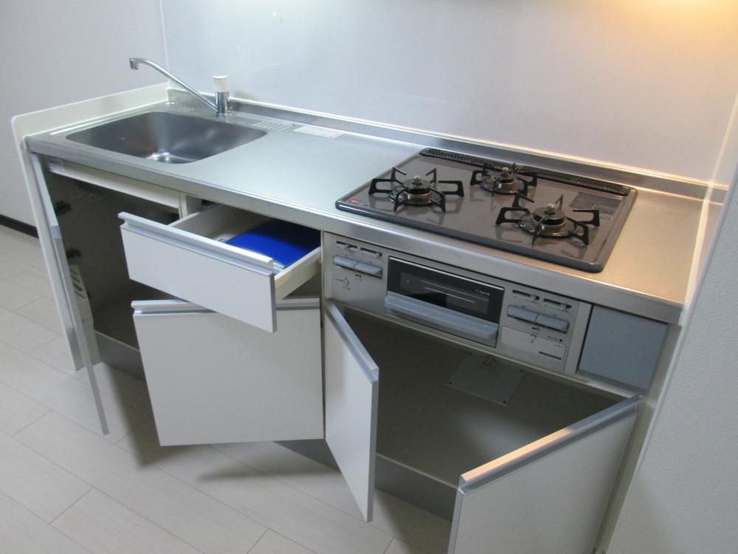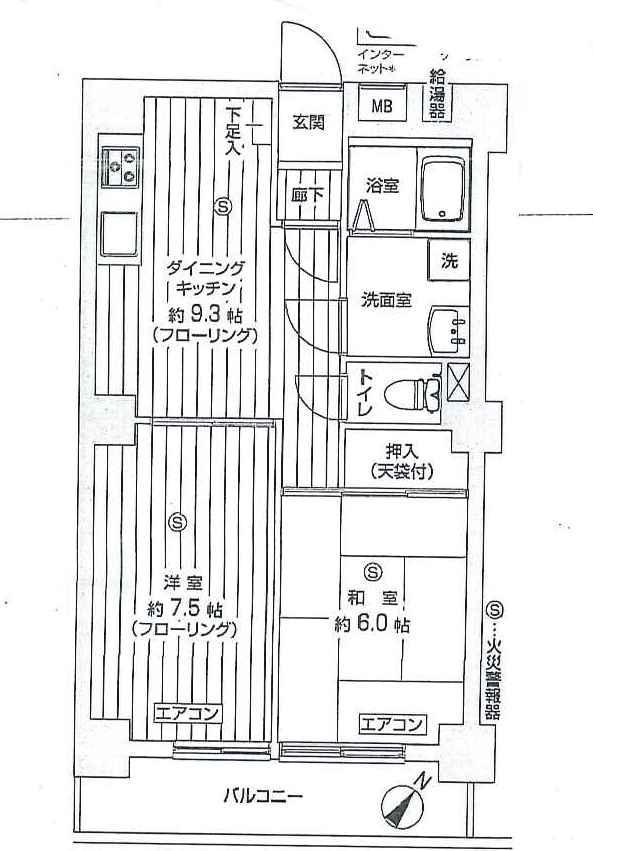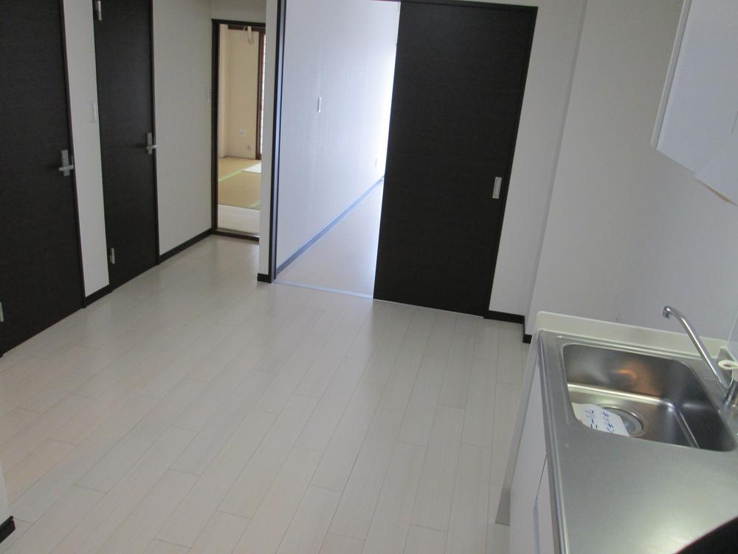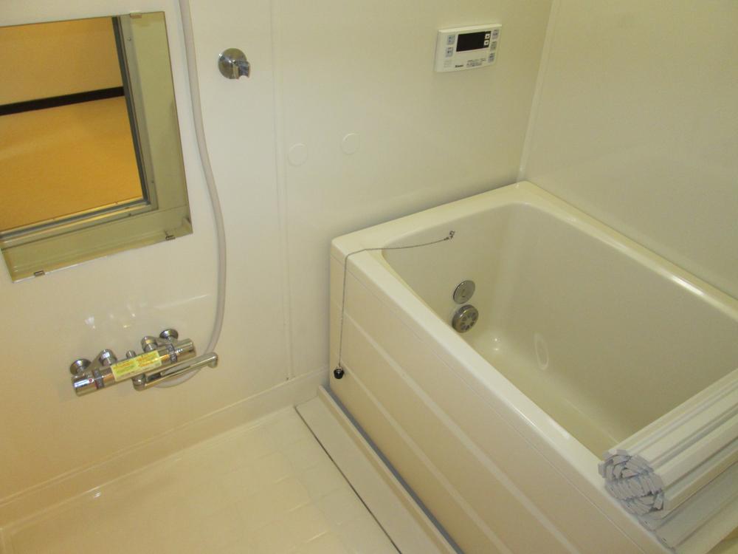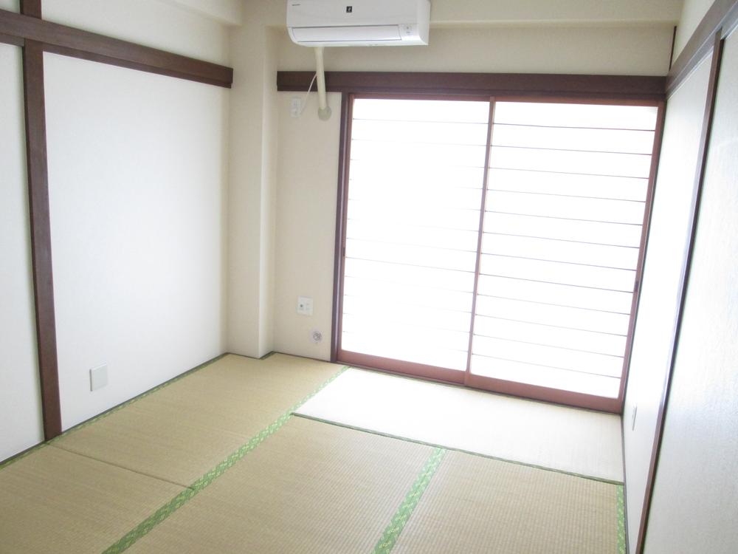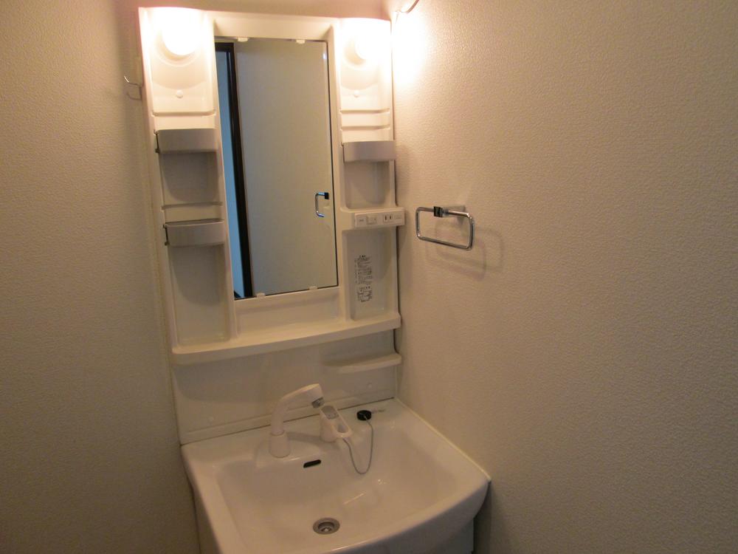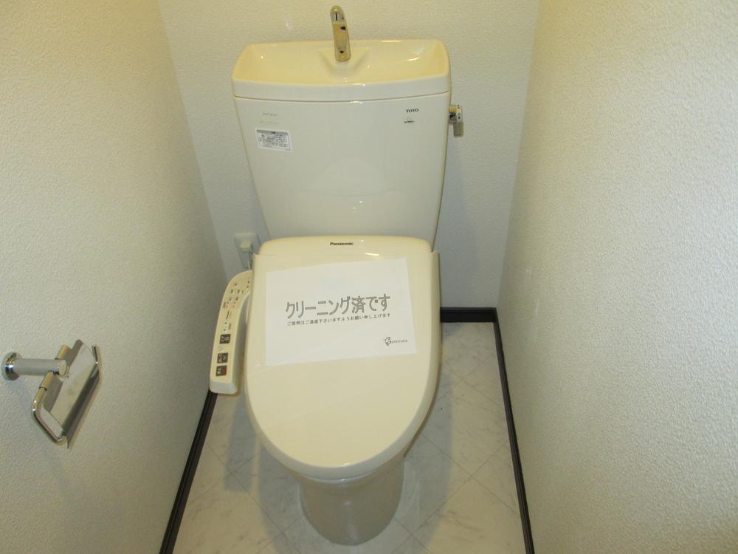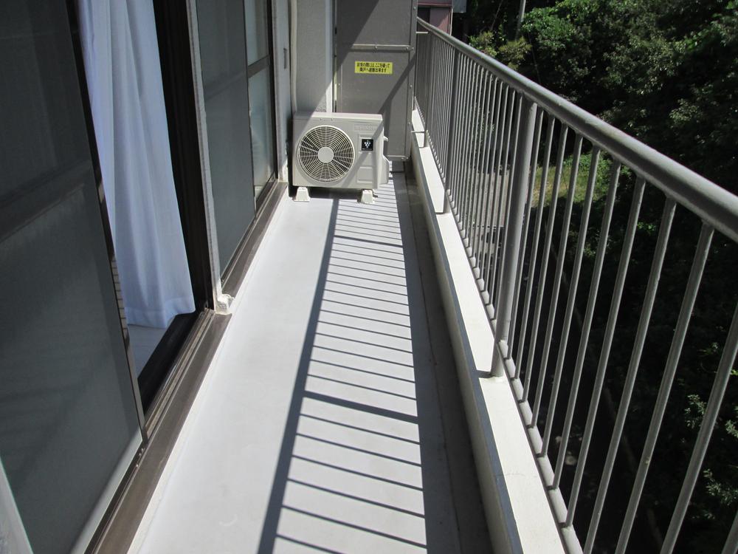|
|
Yokohama, Kanagawa Prefecture Hodogaya-ku,
神奈川県横浜市保土ケ谷区
|
|
Sagami Railway Main Line "Nishitani" bus 5 Bunkin grass SawaAyumi 1 minute
相鉄本線「西谷」バス5分金草沢歩1分
|
|
Immediate Available, Super close, Interior renovation, System kitchen, All room 6 tatami mats or more
即入居可、スーパーが近い、内装リフォーム、システムキッチン、全居室6畳以上
|
|
Immediate Available, Super close, Interior renovation, System kitchen, All room 6 tatami mats or more
即入居可、スーパーが近い、内装リフォーム、システムキッチン、全居室6畳以上
|
Features pickup 特徴ピックアップ | | Immediate Available / Super close / Interior renovation / System kitchen / All room 6 tatami mats or more 即入居可 /スーパーが近い /内装リフォーム /システムキッチン /全居室6畳以上 |
Property name 物件名 | | Hairaku Nishitani ハイラーク西谷 |
Price 価格 | | 8.3 million yen 830万円 |
Floor plan 間取り | | 2DK 2DK |
Units sold 販売戸数 | | 1 units 1戸 |
Total units 総戸数 | | 25 units 25戸 |
Occupied area 専有面積 | | 48.6 sq m (center line of wall) 48.6m2(壁芯) |
Other area その他面積 | | Balcony area: 6.48 sq m バルコニー面積:6.48m2 |
Whereabouts floor / structures and stories 所在階/構造・階建 | | 5th floor / RC6 story 5階/RC6階建 |
Completion date 完成時期(築年月) | | February 1982 1982年2月 |
Address 住所 | | Yokohama, Kanagawa Prefecture Hodogaya-ku, Arai-cho 神奈川県横浜市保土ケ谷区新井町 |
Traffic 交通 | | Sagami Railway Main Line "Nishitani" bus 5 Bunkin grass SawaAyumi 1 minute
JR Keihin Tohoku Line "Yokohama" bus 25 Bunkin grass SawaAyumi 1 minute
JR Yokohama Line "lintel" bus 16 Bunkin grass SawaAyumi 1 minute 相鉄本線「西谷」バス5分金草沢歩1分
JR京浜東北線「横浜」バス25分金草沢歩1分
JR横浜線「鴨居」バス16分金草沢歩1分
|
Related links 関連リンク | | [Related Sites of this company] 【この会社の関連サイト】 |
Person in charge 担当者より | | Personnel Masato Ibe Age: I will do my best utmost in good spirits and 20s smile 担当者伊部雅人年齢:20代笑顔と元気で精いっぱい頑張ります |
Contact お問い合せ先 | | TEL: 0800-603-0786 [Toll free] mobile phone ・ Also available from PHS
Caller ID is not notified
Please contact the "saw SUUMO (Sumo)"
If it does not lead, If the real estate company TEL:0800-603-0786【通話料無料】携帯電話・PHSからもご利用いただけます
発信者番号は通知されません
「SUUMO(スーモ)を見た」と問い合わせください
つながらない方、不動産会社の方は
|
Administrative expense 管理費 | | 10,640 yen / Month (consignment (cyclic)) 1万640円/月(委託(巡回)) |
Repair reserve 修繕積立金 | | 11,390 yen / Month 1万1390円/月 |
Time residents 入居時期 | | Immediate available 即入居可 |
Whereabouts floor 所在階 | | 5th floor 5階 |
Direction 向き | | Southeast 南東 |
Renovation リフォーム | | July 2013 interior renovation completed (kitchen ・ toilet ・ wall ・ Vanity) 2013年7月内装リフォーム済(キッチン・トイレ・壁・洗面化粧台) |
Overview and notices その他概要・特記事項 | | Contact: Masato Ibe 担当者:伊部雅人 |
Structure-storey 構造・階建て | | RC6 story RC6階建 |
Site of the right form 敷地の権利形態 | | Ownership 所有権 |
Use district 用途地域 | | One middle and high, Two mid-high 1種中高、2種中高 |
Company profile 会社概要 | | <Mediation> Minister of Land, Infrastructure and Transport (7) No. 003744 No. Asahi Land and Building Co., Ltd. Zhongshan branch sales 2 Division Yubinbango226-0011 Yokohama-shi, Kanagawa-ku, green Nakayama-cho, 306-1 Miyoshi's seed building first floor <仲介>国土交通大臣(7)第003744号朝日土地建物(株)中山支店営業2課〒226-0011 神奈川県横浜市緑区中山町306-1 ミヨシズシードビル1階 |
