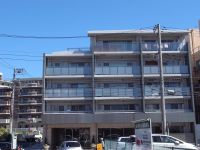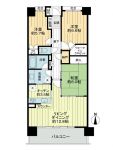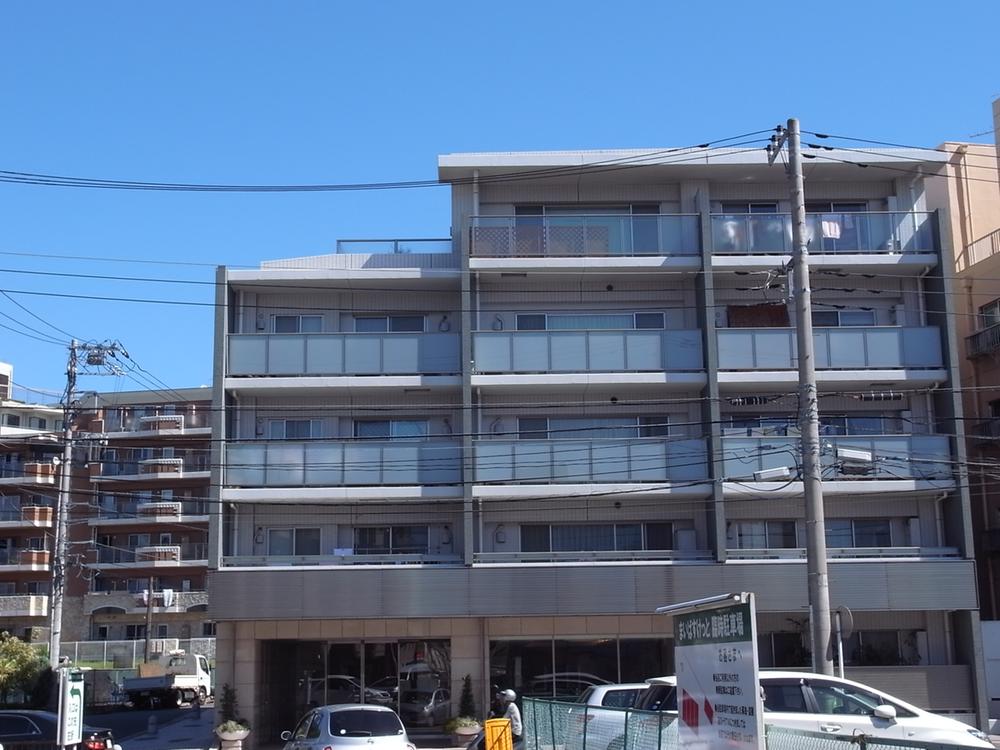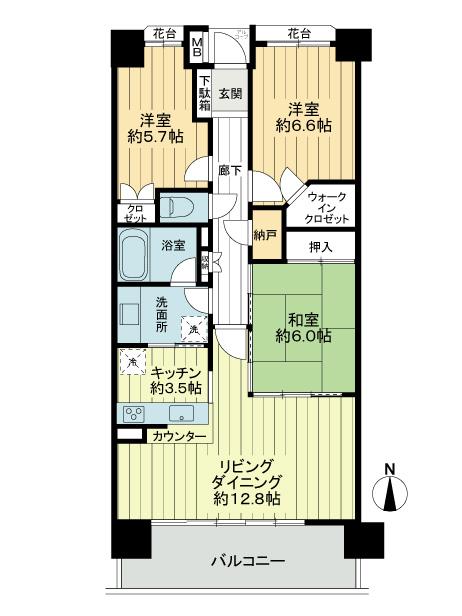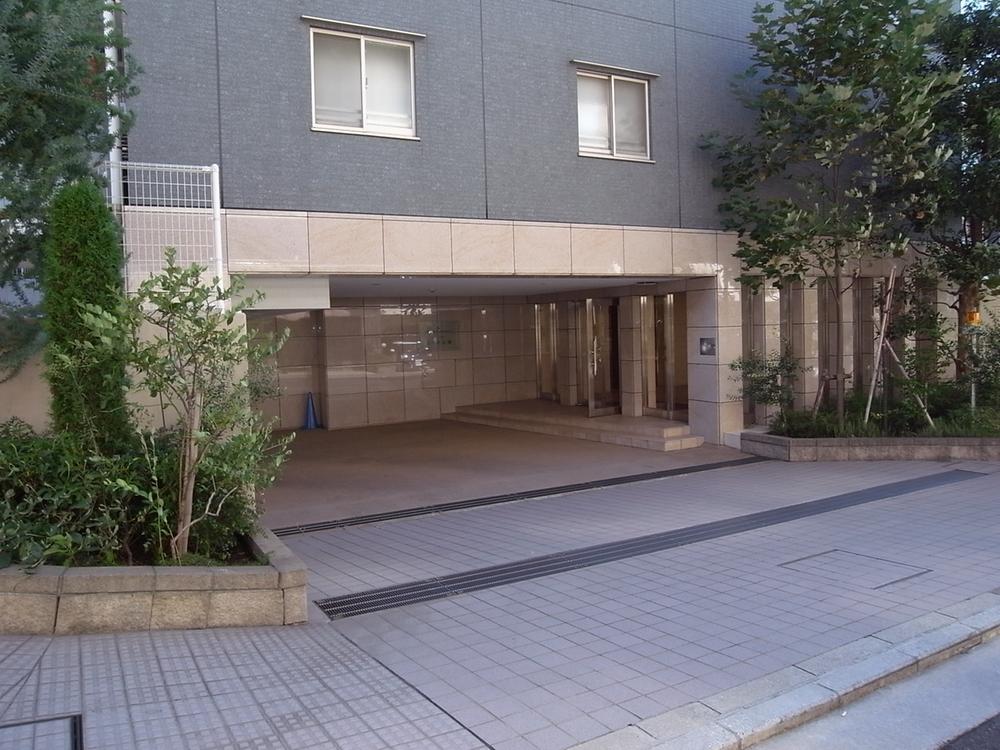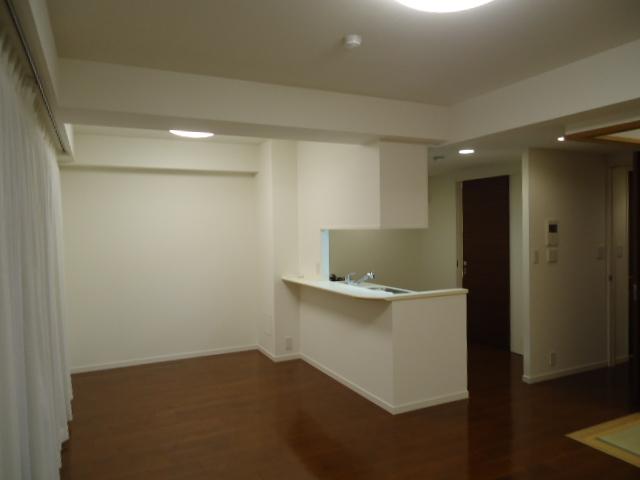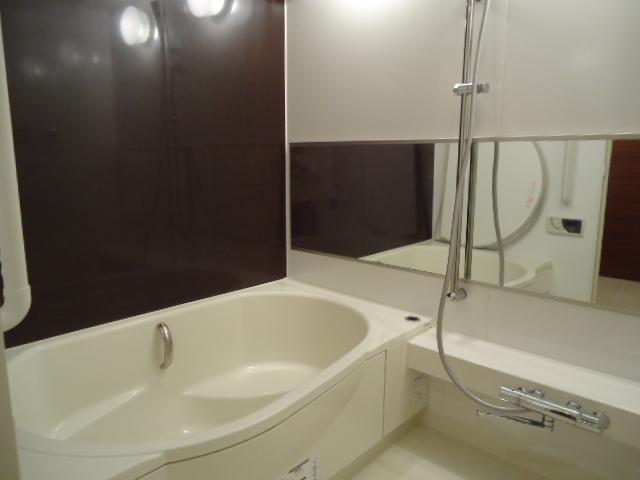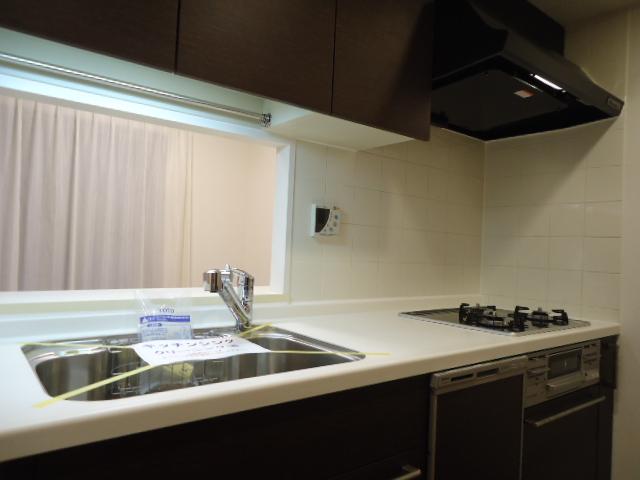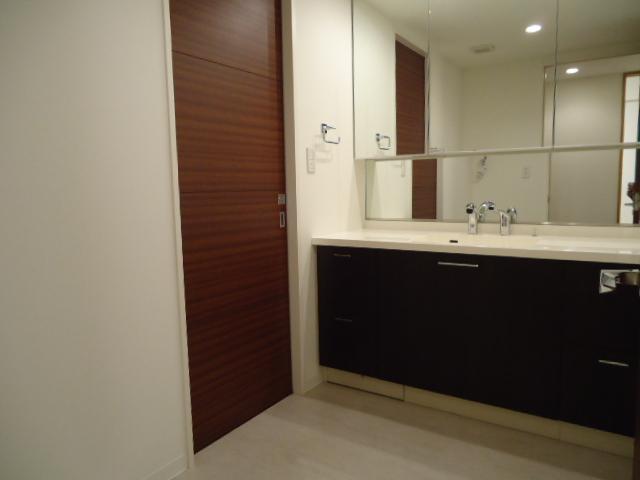|
|
Yokohama, Kanagawa Prefecture Hodogaya-ku,
神奈川県横浜市保土ケ谷区
|
|
Blue Line "Mitsuzawakami town" walk 11 minutes
ブルーライン「三ツ沢上町」歩11分
|
|
Pets Negotiable, Facing south, Flat to the station
ペット相談、南向き、駅まで平坦
|
Features pickup 特徴ピックアップ | | Facing south / All room storage / Flat to the station / Face-to-face kitchen / South balcony / Elevator / Walk-in closet / water filter / Pets Negotiable / Floor heating / Delivery Box 南向き /全居室収納 /駅まで平坦 /対面式キッチン /南面バルコニー /エレベーター /ウォークインクロゼット /浄水器 /ペット相談 /床暖房 /宅配ボックス |
Property name 物件名 | | City House Mitsuzawa park シティハウス三ツ沢公園 |
Price 価格 | | 31,800,000 yen 3180万円 |
Floor plan 間取り | | 3LDK + S (storeroom) 3LDK+S(納戸) |
Units sold 販売戸数 | | 1 units 1戸 |
Occupied area 専有面積 | | 78.96 sq m (center line of wall) 78.96m2(壁芯) |
Other area その他面積 | | Balcony area: 11.16 sq m バルコニー面積:11.16m2 |
Whereabouts floor / structures and stories 所在階/構造・階建 | | 5th floor / RC9 story 5階/RC9階建 |
Completion date 完成時期(築年月) | | February 2007 2007年2月 |
Address 住所 | | Yokohama, Kanagawa Prefecture Hodogaya-ku, Okazawa-cho 神奈川県横浜市保土ケ谷区岡沢町 |
Traffic 交通 | | Blue Line "Mitsuzawakami town" walk 11 minutes
JR Tokaido Line "Yokohama" bus 9 minutes Okazawa hectare 1 minute ブルーライン「三ツ沢上町」歩11分
JR東海道本線「横浜」バス9分岡沢町歩1分
|
Person in charge 担当者より | | Person in charge of real-estate and building Hatori Keiji Age: I try to enjoy in peace service in 40's customers. 担当者宅建羽鳥 恵司年齢:40代お客様に安心していただける接客を心がけています。 |
Contact お問い合せ先 | | TEL: 0120-984841 [Toll free] Please contact the "saw SUUMO (Sumo)" TEL:0120-984841【通話料無料】「SUUMO(スーモ)を見た」と問い合わせください |
Administrative expense 管理費 | | 13,290 yen / Month (consignment (commuting)) 1万3290円/月(委託(通勤)) |
Repair reserve 修繕積立金 | | 9420 yen / Month 9420円/月 |
Time residents 入居時期 | | Consultation 相談 |
Whereabouts floor 所在階 | | 5th floor 5階 |
Direction 向き | | South 南 |
Renovation リフォーム | | 2013 September interior renovation completed (kitchen ・ bathroom ・ toilet ・ wall ・ floor ・ House cleaning, etc.) 2013年9月内装リフォーム済(キッチン・浴室・トイレ・壁・床・ハウスクリーニング等) |
Overview and notices その他概要・特記事項 | | Contact: Hatori Keiji 担当者:羽鳥 恵司 |
Structure-storey 構造・階建て | | RC9 story RC9階建 |
Site of the right form 敷地の権利形態 | | Ownership 所有権 |
Use district 用途地域 | | One dwelling, Quasi-residence 1種住居、準住居 |
Parking lot 駐車場 | | Site (7500 yen ~ 12,000 yen / Month) 敷地内(7500円 ~ 1万2000円/月) |
Company profile 会社概要 | | <Mediation> Minister of Land, Infrastructure and Transport (6) No. 004,139 (one company) Real Estate Association (Corporation) metropolitan area real estate Fair Trade Council member (Ltd.) Daikyo Riarudo Yokohama Store Sales Section 2 / Telephone reception → Head Office: Tokyo Yubinbango220-0012 Yokohama, Kanagawa Prefecture Minato Mirai, Nishi-ku, 3-6-1 Minato Mirai Center Building <仲介>国土交通大臣(6)第004139号(一社)不動産協会会員 (公社)首都圏不動産公正取引協議会加盟(株)大京リアルド横浜店営業二課/電話受付→本社:東京〒220-0012 神奈川県横浜市西区みなとみらい3-6-1 みなとみらいセンタービル |
