Used Apartments » Kanto » Kanagawa Prefecture » Yokohama Hodogaya-ku
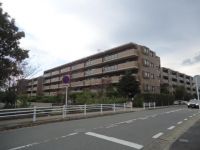 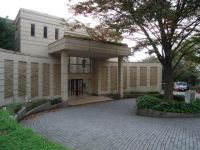
| | Yokohama, Kanagawa Prefecture Hodogaya-ku, 神奈川県横浜市保土ケ谷区 |
| Blue Line "Mitsuzawakami town" walk 15 minutes ブルーライン「三ツ沢上町」歩15分 |
| System kitchen, Bathroom Dryerese-style room, Washbasin with shower, Self-propelled parking, Wide balcony, Elevator, Warm water washing toilet seat, TV monitor interphone, Good view, Delivery Box システムキッチン、浴室乾燥機、和室、シャワー付洗面台、自走式駐車場、ワイドバルコニー、エレベーター、温水洗浄便座、TVモニタ付インターホン、眺望良好、宅配ボックス |
| ■ View is good of the room there is nothing blocking the view to the front of the eye. ■ Western-style will have been protected is Purabashi facing the atrium. ■ Frontage There 8.2M will be bright rooms. ■ Yokohama Municipal access to the bus, "Okazawa town" stop is available Yokohama Station 7-minute walk is also good. ■目の前に視界を遮るものがなく眺望良好のお部屋です。■洋室が吹き抜けに面しておりプラーバシーが守られております。■間口が8.2Mあり明るいお部屋となります。■徒歩7分の横浜市営バス「岡沢町」停留所が利用でき横浜駅へのアクセスも良好です。 |
Features pickup 特徴ピックアップ | | System kitchen / Bathroom Dryer / LDK15 tatami mats or more / Japanese-style room / Washbasin with shower / Self-propelled parking / Wide balcony / Elevator / Warm water washing toilet seat / TV monitor interphone / Good view / Delivery Box システムキッチン /浴室乾燥機 /LDK15畳以上 /和室 /シャワー付洗面台 /自走式駐車場 /ワイドバルコニー /エレベーター /温水洗浄便座 /TVモニタ付インターホン /眺望良好 /宅配ボックス | Property name 物件名 | | Anjou of the hill next to Hama Tokiwadai [Self-propelled parking is available] アンジュの丘横濱常盤台【自走式駐車場が利用できます】 | Price 価格 | | 34,900,000 yen 3490万円 | Floor plan 間取り | | 4LDK 4LDK | Units sold 販売戸数 | | 1 units 1戸 | Total units 総戸数 | | 271 units 271戸 | Occupied area 専有面積 | | 97.37 sq m (29.45 tsubo) (center line of wall) 97.37m2(29.45坪)(壁芯) | Other area その他面積 | | Balcony area: 16 sq m バルコニー面積:16m2 | Whereabouts floor / structures and stories 所在階/構造・階建 | | 3rd floor / RC11 story 3階/RC11階建 | Completion date 完成時期(築年月) | | November 2002 2002年11月 | Address 住所 | | Yokohama, Kanagawa Prefecture Hodogaya-ku, Tokiwadai 神奈川県横浜市保土ケ谷区常盤台 | Traffic 交通 | | Blue Line "Mitsuzawakami town" walk 15 minutes ブルーライン「三ツ沢上町」歩15分
| Person in charge 担当者より | | Person in charge of real-estate and building Hatori Keiji Age: I try to enjoy in peace service in 40's customers. 担当者宅建羽鳥 恵司年齢:40代お客様に安心していただける接客を心がけています。 | Contact お問い合せ先 | | TEL: 0120-984841 [Toll free] Please contact the "saw SUUMO (Sumo)" TEL:0120-984841【通話料無料】「SUUMO(スーモ)を見た」と問い合わせください | Administrative expense 管理費 | | 14,050 yen / Month (consignment (commuting)) 1万4050円/月(委託(通勤)) | Repair reserve 修繕積立金 | | 12,850 yen / Month 1万2850円/月 | Expenses 諸費用 | | Ange club membership fee: 200 yen / Month アンジュクラブ会費:200円/月 | Time residents 入居時期 | | Consultation 相談 | Whereabouts floor 所在階 | | 3rd floor 3階 | Direction 向き | | West 西 | Overview and notices その他概要・特記事項 | | Contact: Hatori Keiji 担当者:羽鳥 恵司 | Structure-storey 構造・階建て | | RC11 story RC11階建 | Site of the right form 敷地の権利形態 | | Ownership 所有権 | Use district 用途地域 | | One middle and high 1種中高 | Parking lot 駐車場 | | On-site (fee Mu) 敷地内(料金無) | Company profile 会社概要 | | <Mediation> Minister of Land, Infrastructure and Transport (6) No. 004,139 (one company) Real Estate Association (Corporation) metropolitan area real estate Fair Trade Council member (Ltd.) Daikyo Riarudo Yokohama Store Sales Section 2 / Telephone reception → Head Office: Tokyo Yubinbango220-0012 Yokohama, Kanagawa Prefecture Minato Mirai, Nishi-ku, 3-6-1 Minato Mirai Center Building <仲介>国土交通大臣(6)第004139号(一社)不動産協会会員 (公社)首都圏不動産公正取引協議会加盟(株)大京リアルド横浜店営業二課/電話受付→本社:東京〒220-0012 神奈川県横浜市西区みなとみらい3-6-1 みなとみらいセンタービル | Construction 施工 | | HASEKO Corporation (株)長谷工コーポレーション |
Local appearance photo現地外観写真 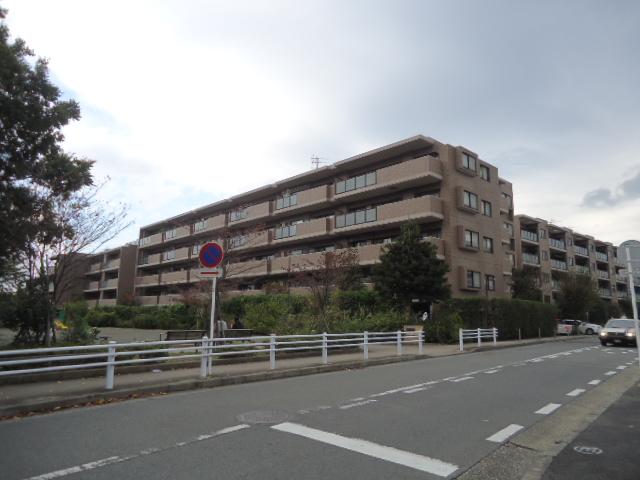 Local (11 May 2013) Shooting
現地(2013年11月)撮影
Entranceエントランス 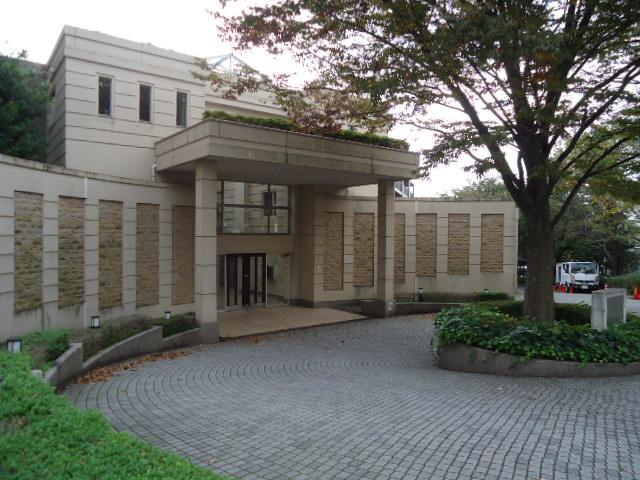 Common areas
共用部
Floor plan間取り図 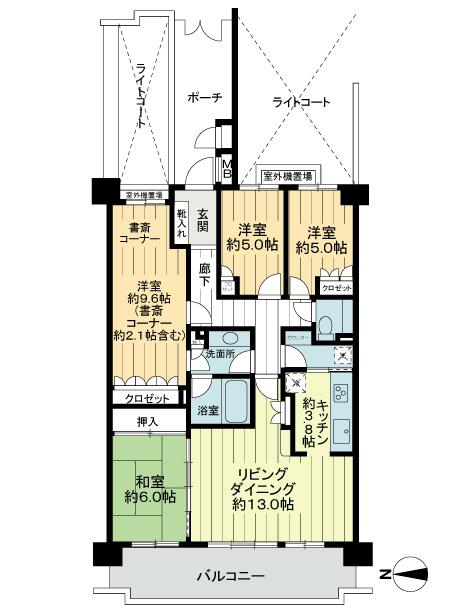 4LDK, Price 34,900,000 yen, Occupied area 97.37 sq m , Balcony area 16 sq m footprint: 97.37 square meters Balcony area: 16. Porch Menseki: 10.39 square meters Trunk room area: 0.50 square meters Outdoor unit yard area: 2.34 square meters
4LDK、価格3490万円、専有面積97.37m2、バルコニー面積16m2 専有面積:97.37平米
バルコニー面積:16.平米
ポーチ面責:10.39平米
トランクルーム面積:0.50平米
室外機置場面積:2.34平米
Livingリビング 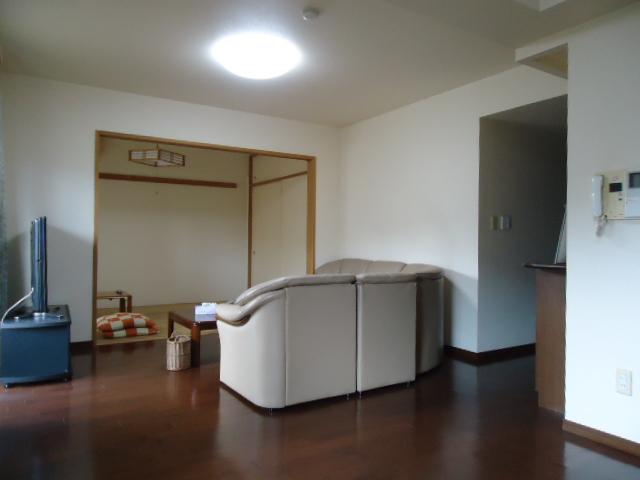 Indoor (11 May 2013) Shooting
室内(2013年11月)撮影
Bathroom浴室 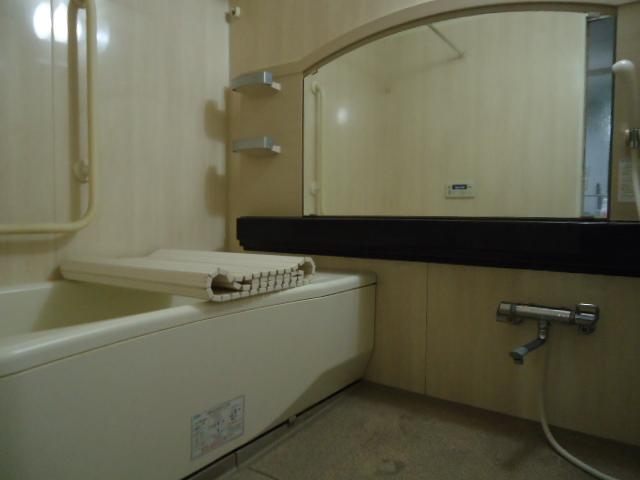 Indoor (11 May 2013) Shooting
室内(2013年11月)撮影
Kitchenキッチン 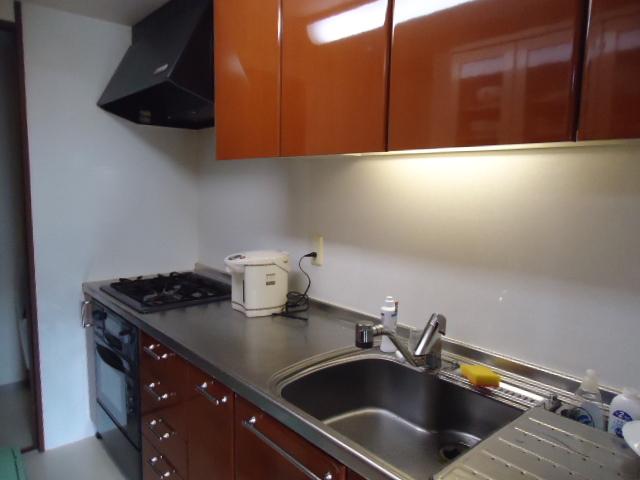 Indoor (11 May 2013) Shooting
室内(2013年11月)撮影
Non-living roomリビング以外の居室 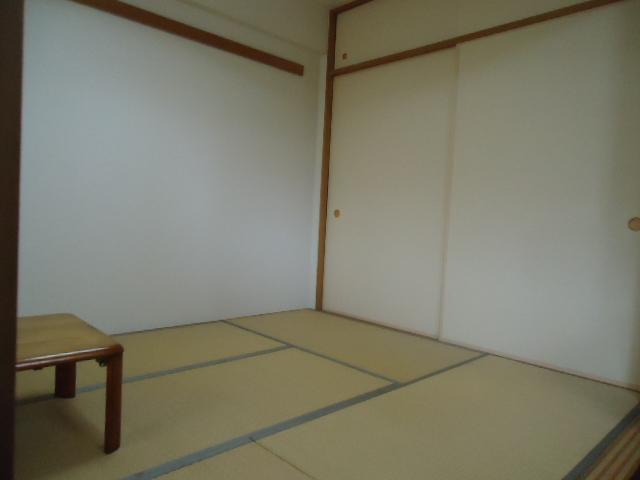 Indoor (11 May 2013) Shooting
室内(2013年11月)撮影
Wash basin, toilet洗面台・洗面所 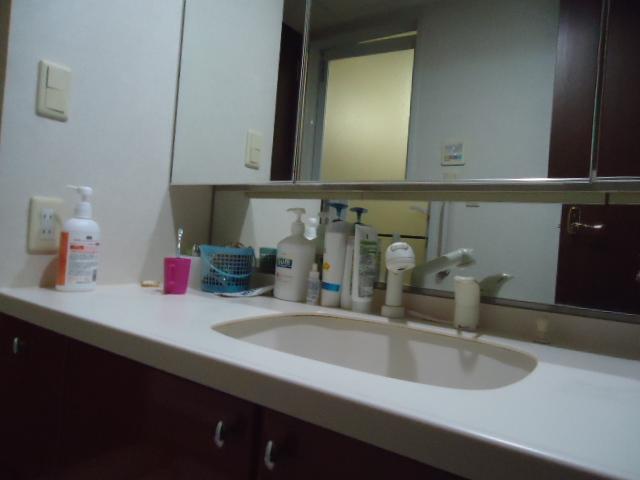 Indoor (11 May 2013) Shooting
室内(2013年11月)撮影
Other common areasその他共用部 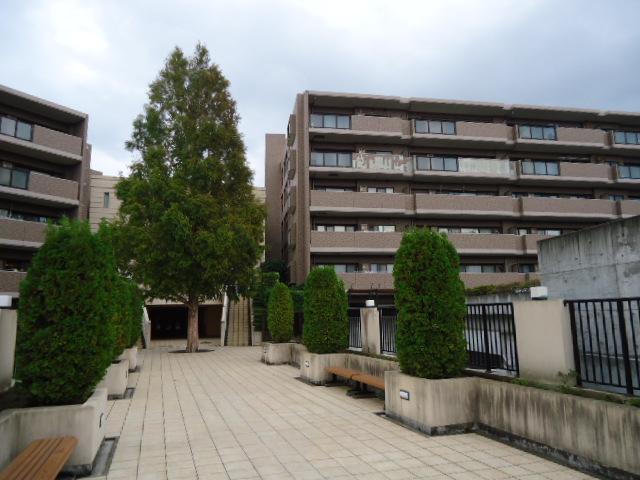 Common areas
共用部
Parking lot駐車場 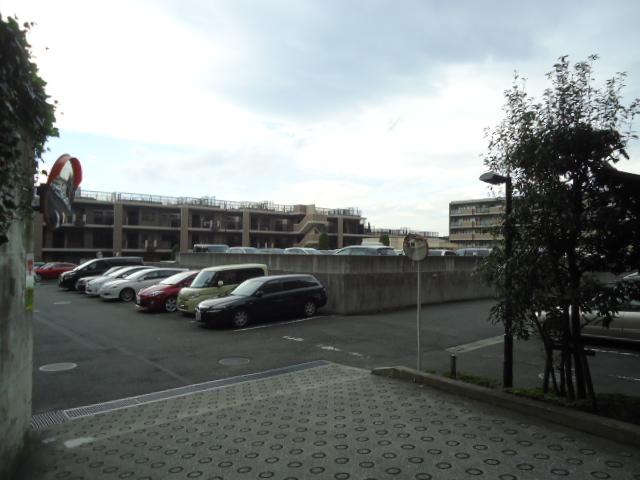 Common areas
共用部
View photos from the dwelling unit住戸からの眺望写真 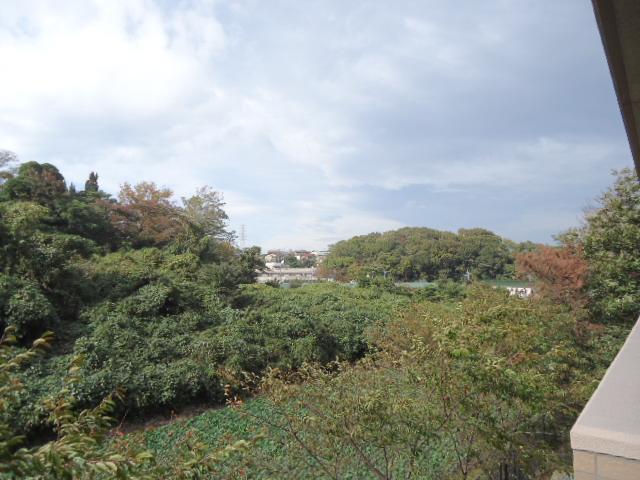 View from the site (November 2013) Shooting
現地からの眺望(2013年11月)撮影
Otherその他 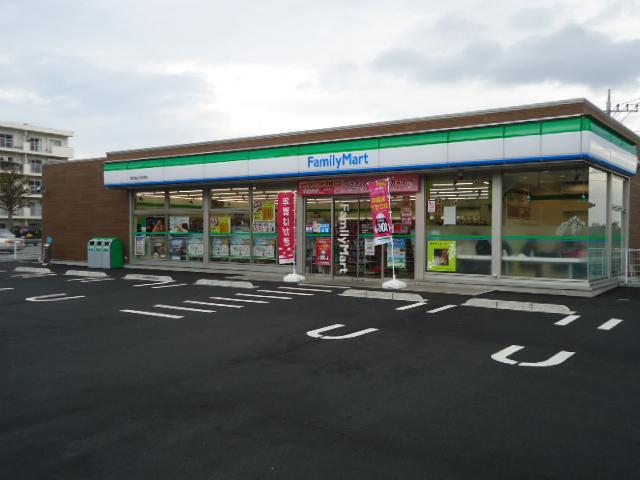 FamilyMart Yokohama National east exit shop ・ ・ ・ 50M
ファミリーマート横浜国大東口店・・・50M
Livingリビング 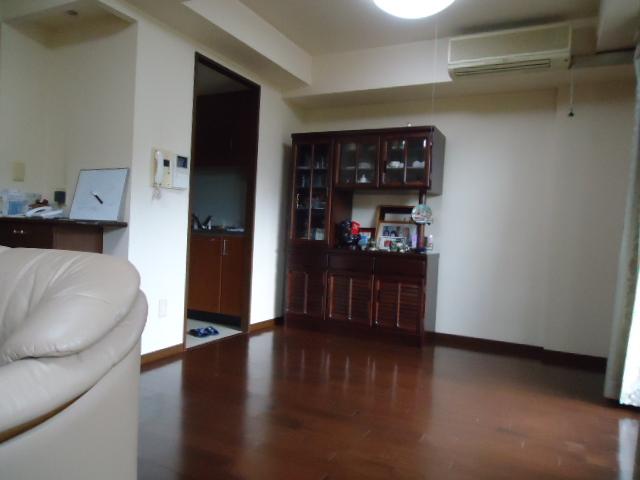 Indoor (11 May 2013) Shooting
室内(2013年11月)撮影
Other common areasその他共用部 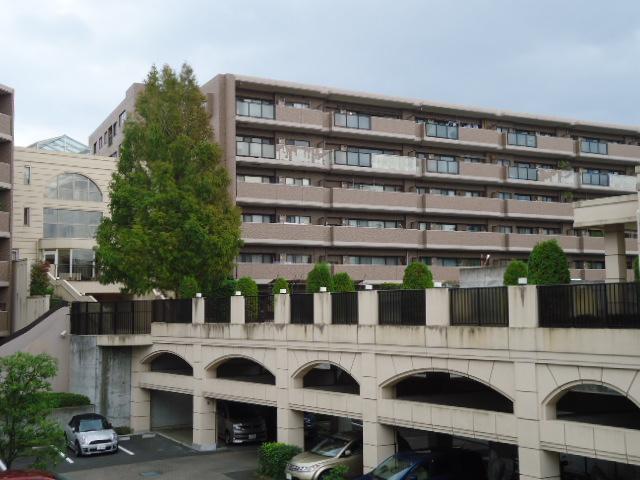 Common areas
共用部
View photos from the dwelling unit住戸からの眺望写真 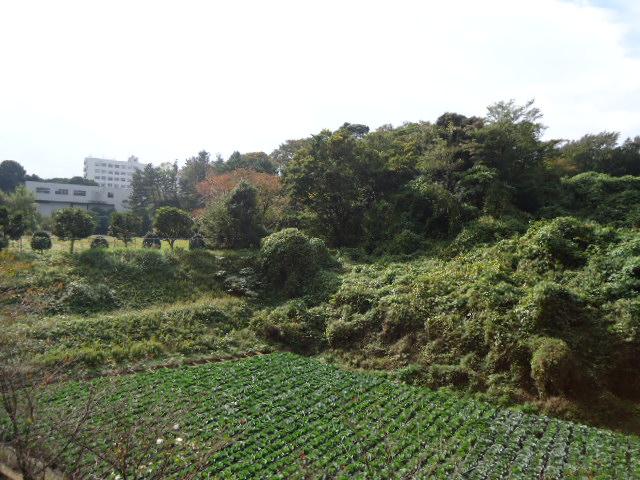 View from the site (November 2013) Shooting
現地からの眺望(2013年11月)撮影
Other common areasその他共用部 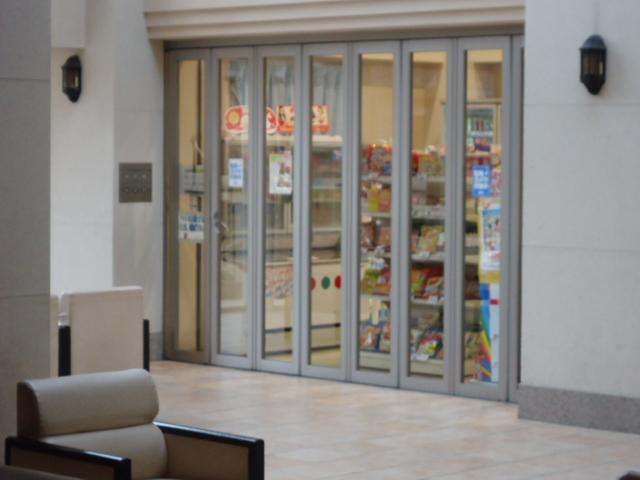 Common areas (apartments in the shop)
共用部(マンション内売店)
Location
|

















