Used Apartments » Kanto » Kanagawa Prefecture » Yokohama Hodogaya-ku
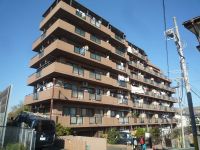 
| | Yokohama, Kanagawa Prefecture Hodogaya-ku, 神奈川県横浜市保土ケ谷区 |
| JR Yokosuka Line "Hodogaya" 8 minutes Motomachi Bridge alternating before walking 4 minutes by bus JR横須賀線「保土ヶ谷」バス8分元町橋交番前歩4分 |
| ◆ Entrance with porch to enhance the independence ◆ Rooms with a view good sense of openness ◆ 3 direction room ◆ ◆独立性を高める玄関ポーチ付◆眺望良好な開放感のあるお部屋◆3方角部屋◆ |
| Corner dwelling unit, 3 face lighting, Face-to-face kitchen, Elevator, 2 or more sides balcony, Good view, Immediate Available, System kitchen, Bathroom Dryerese-style room, Bicycle-parking space, Otobasu, Ventilation good, Located on a hill 角住戸、3面採光、対面式キッチン、エレベーター、2面以上バルコニー、眺望良好、即入居可、システムキッチン、浴室乾燥機、和室、駐輪場、オートバス、通風良好、高台に立地 |
Features pickup 特徴ピックアップ | | Immediate Available / System kitchen / Bathroom Dryer / Corner dwelling unit / Japanese-style room / Face-to-face kitchen / 3 face lighting / 2 or more sides balcony / Bicycle-parking space / Elevator / Otobasu / Ventilation good / Good view / Located on a hill 即入居可 /システムキッチン /浴室乾燥機 /角住戸 /和室 /対面式キッチン /3面採光 /2面以上バルコニー /駐輪場 /エレベーター /オートバス /通風良好 /眺望良好 /高台に立地 | Property name 物件名 | | Grace Hills Hodogaya グレイスヒルズ保土ヶ谷 | Price 価格 | | 16.8 million yen 1680万円 | Floor plan 間取り | | 3LDK 3LDK | Units sold 販売戸数 | | 1 units 1戸 | Total units 総戸数 | | 42 units 42戸 | Occupied area 専有面積 | | 53.9 sq m (16.30 tsubo) (center line of wall) 53.9m2(16.30坪)(壁芯) | Other area その他面積 | | Balcony area: 18.44 sq m バルコニー面積:18.44m2 | Whereabouts floor / structures and stories 所在階/構造・階建 | | 1st floor / RC7 floors 1 underground story 1階/RC7階地下1階建 | Completion date 完成時期(築年月) | | March 1995 1995年3月 | Address 住所 | | Yokohama, Kanagawa Prefecture Hodogaya-ku, Gontazaka 1 神奈川県横浜市保土ケ谷区権太坂1 | Traffic 交通 | | JR Yokosuka Line "Hodogaya" 8 minutes Motomachi Bridge alternating before walking 4 minutes by bus JR横須賀線「保土ヶ谷」バス8分元町橋交番前歩4分
| Contact お問い合せ先 | | TEL: 0800-603-9635 [Toll free] mobile phone ・ Also available from PHS
Caller ID is not notified
Please contact the "saw SUUMO (Sumo)"
If it does not lead, If the real estate company TEL:0800-603-9635【通話料無料】携帯電話・PHSからもご利用いただけます
発信者番号は通知されません
「SUUMO(スーモ)を見た」と問い合わせください
つながらない方、不動産会社の方は
| Administrative expense 管理費 | | 8100 yen / Month (consignment (cyclic)) 8100円/月(委託(巡回)) | Repair reserve 修繕積立金 | | 8950 yen / Month 8950円/月 | Time residents 入居時期 | | Immediate available 即入居可 | Whereabouts floor 所在階 | | 1st floor 1階 | Direction 向き | | Northeast 北東 | Structure-storey 構造・階建て | | RC7 floors 1 underground story RC7階地下1階建 | Site of the right form 敷地の権利形態 | | Ownership 所有権 | Use district 用途地域 | | One dwelling 1種住居 | Parking lot 駐車場 | | Sky Mu 空無 | Company profile 会社概要 | | <Mediation> Kanagawa Governor (6) No. 017685 (Ltd.) Takashi quotient Yubinbango231-0028 Yokohama-shi, Kanagawa, Naka-ku, Oginamachi 1-3-9 Tamurabiru third floor <仲介>神奈川県知事(6)第017685号(株)貴商〒231-0028 神奈川県横浜市中区翁町1-3-9タムラビル3階 |
Local appearance photo現地外観写真 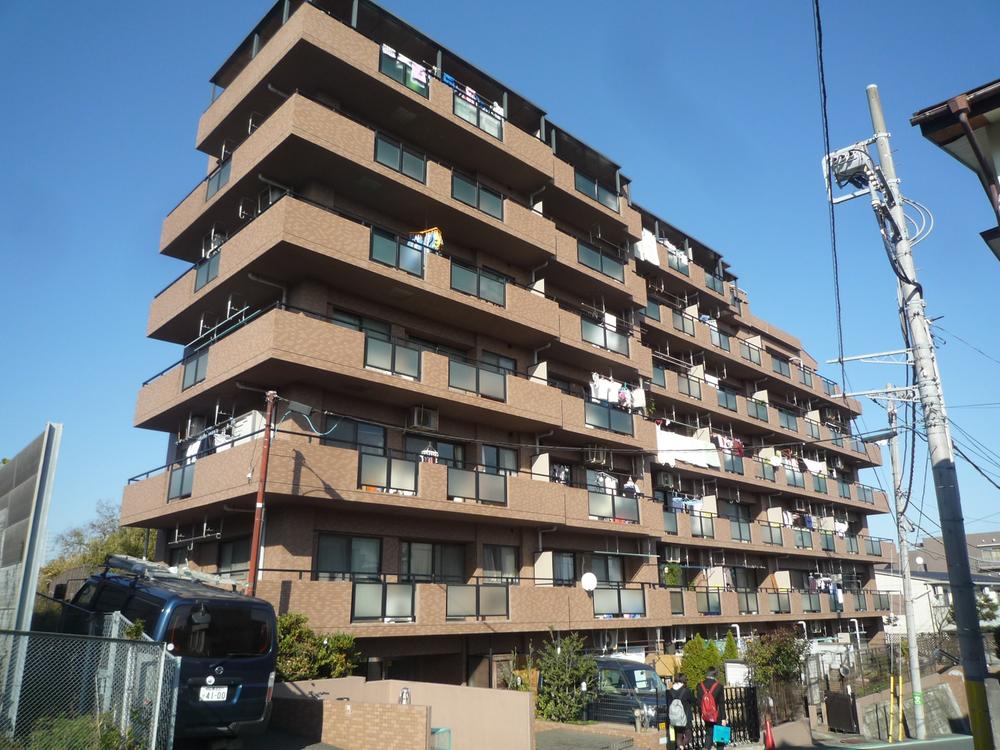 1995 Built
平成7年築
Floor plan間取り図 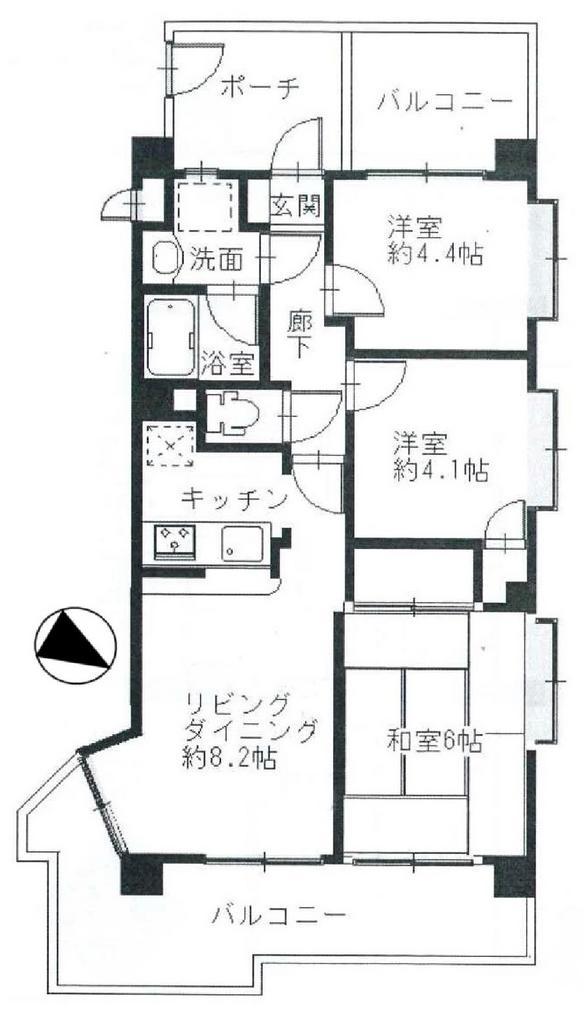 3LDK, Price 16.8 million yen, Footprint 53.9 sq m , Balcony area 18.44 sq m easy-to-use family type
3LDK、価格1680万円、専有面積53.9m2、バルコニー面積18.44m2 使い易いファミリータイプ
Livingリビング 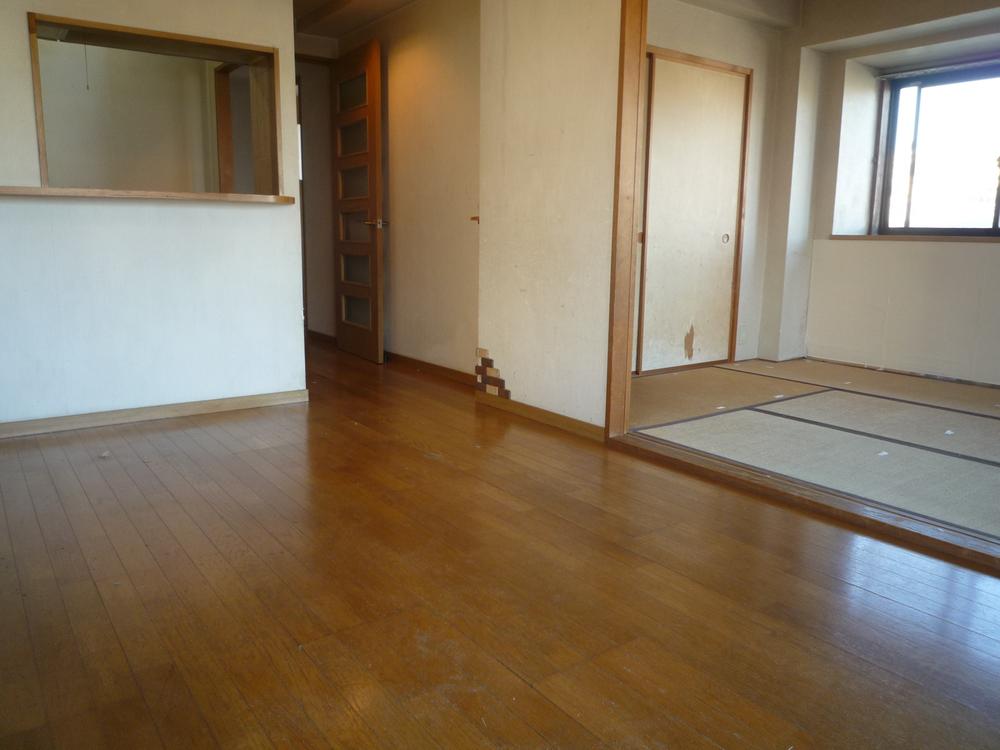 A feeling of opening LD
開放感のあるLD
Local appearance photo現地外観写真 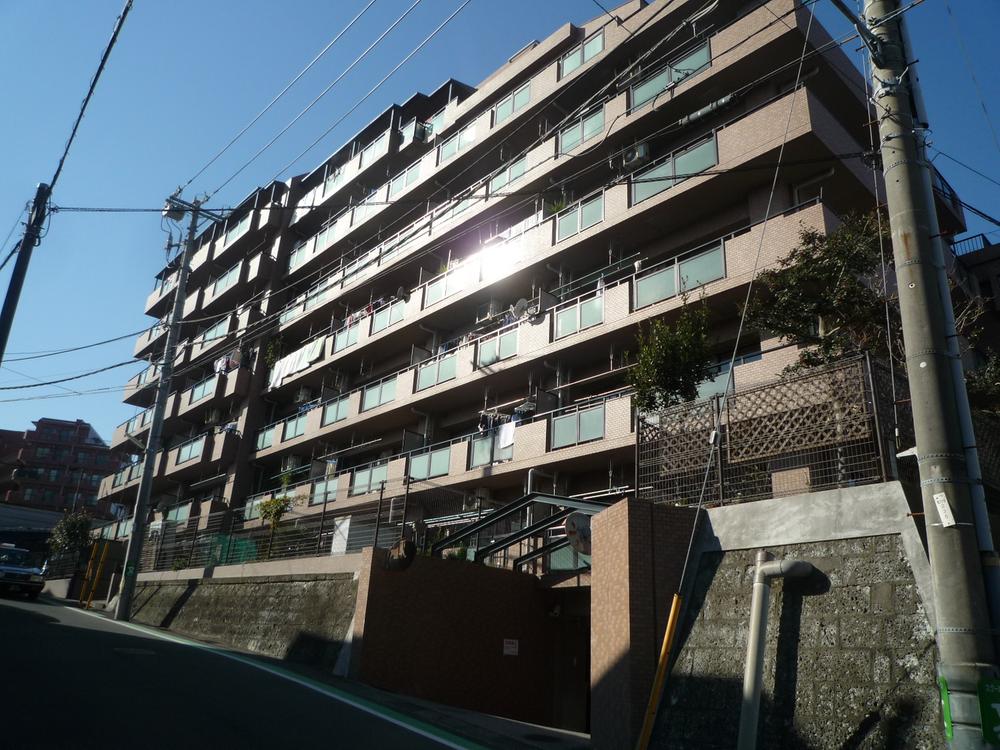 Pasting appearance tile
外観タイル貼
Bathroom浴室 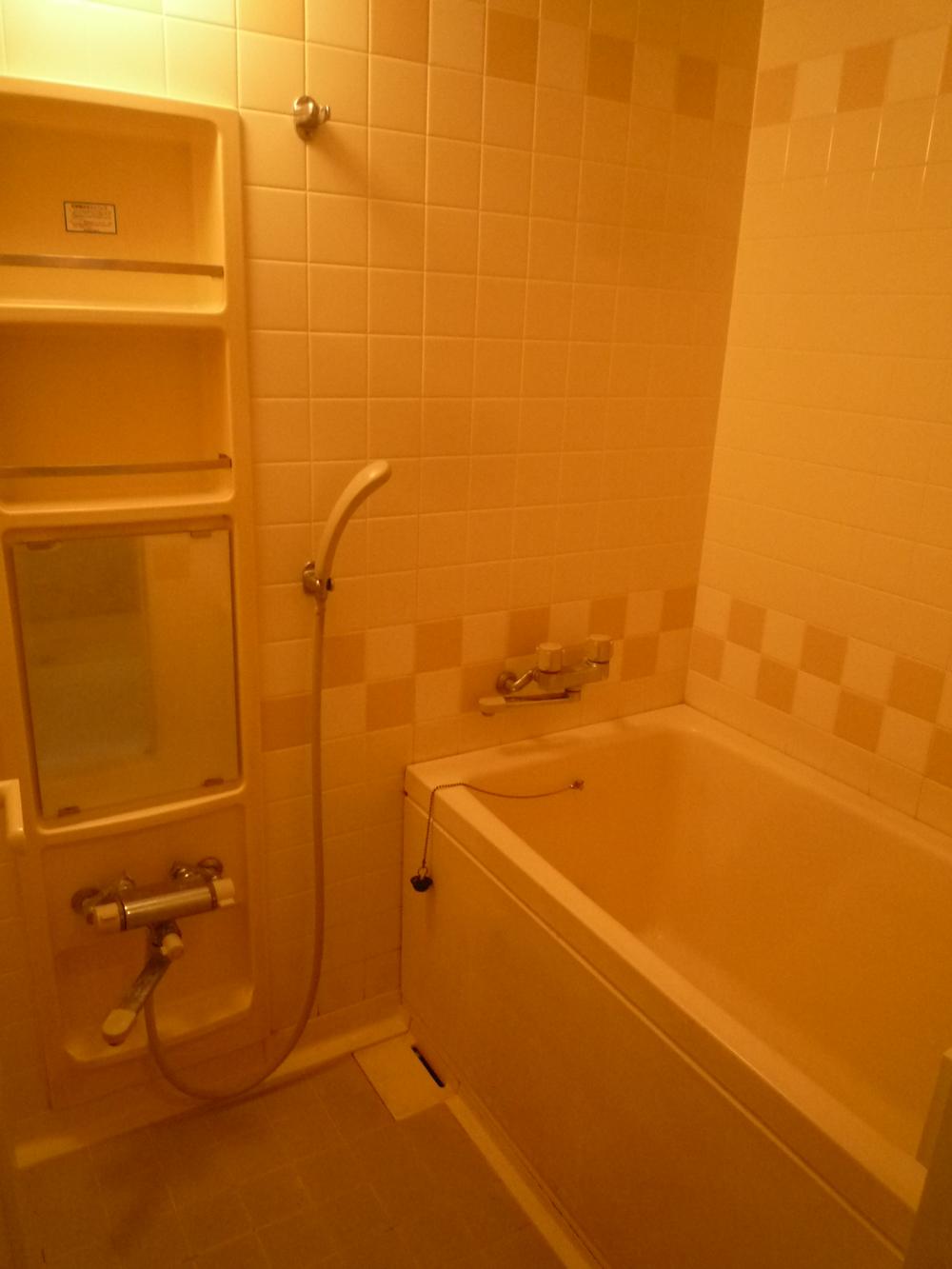 Indoor (12 May 2013) Shooting
室内(2013年12月)撮影
Kitchenキッチン 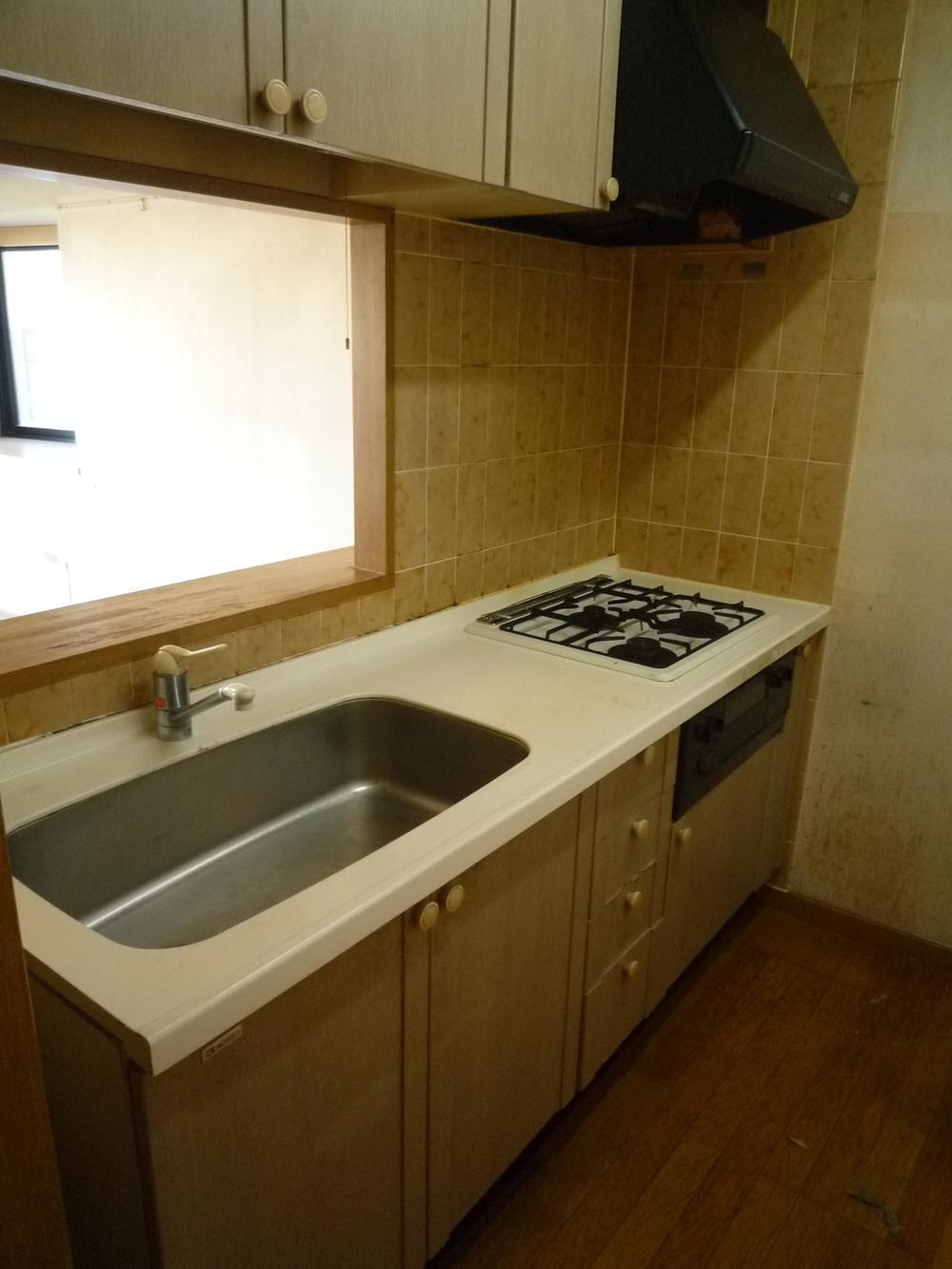 Counter system Kitchen
カウンターシステムキッチン
Non-living roomリビング以外の居室 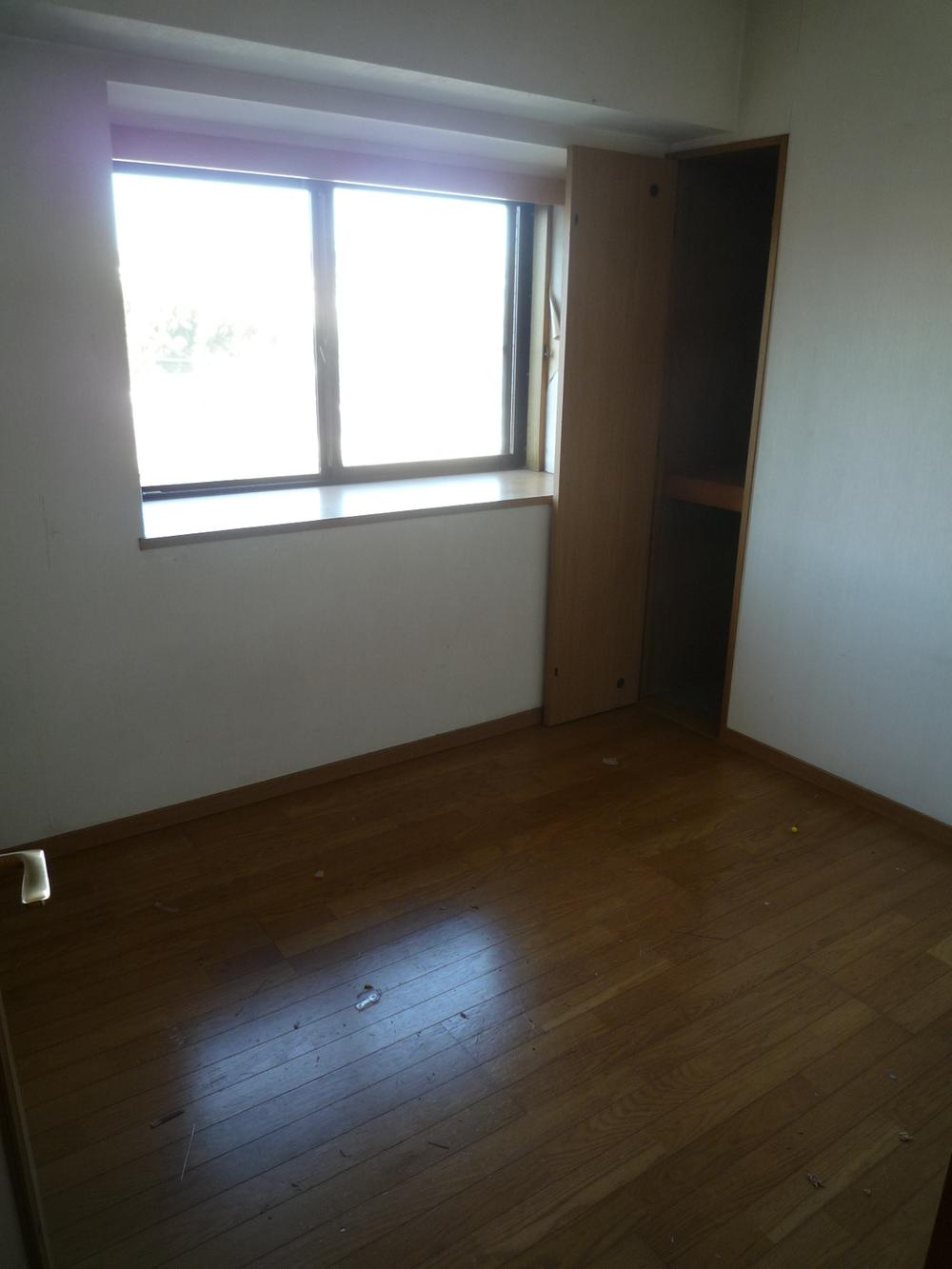 Western-style 4.1 Pledge
洋室4.1帖
Wash basin, toilet洗面台・洗面所 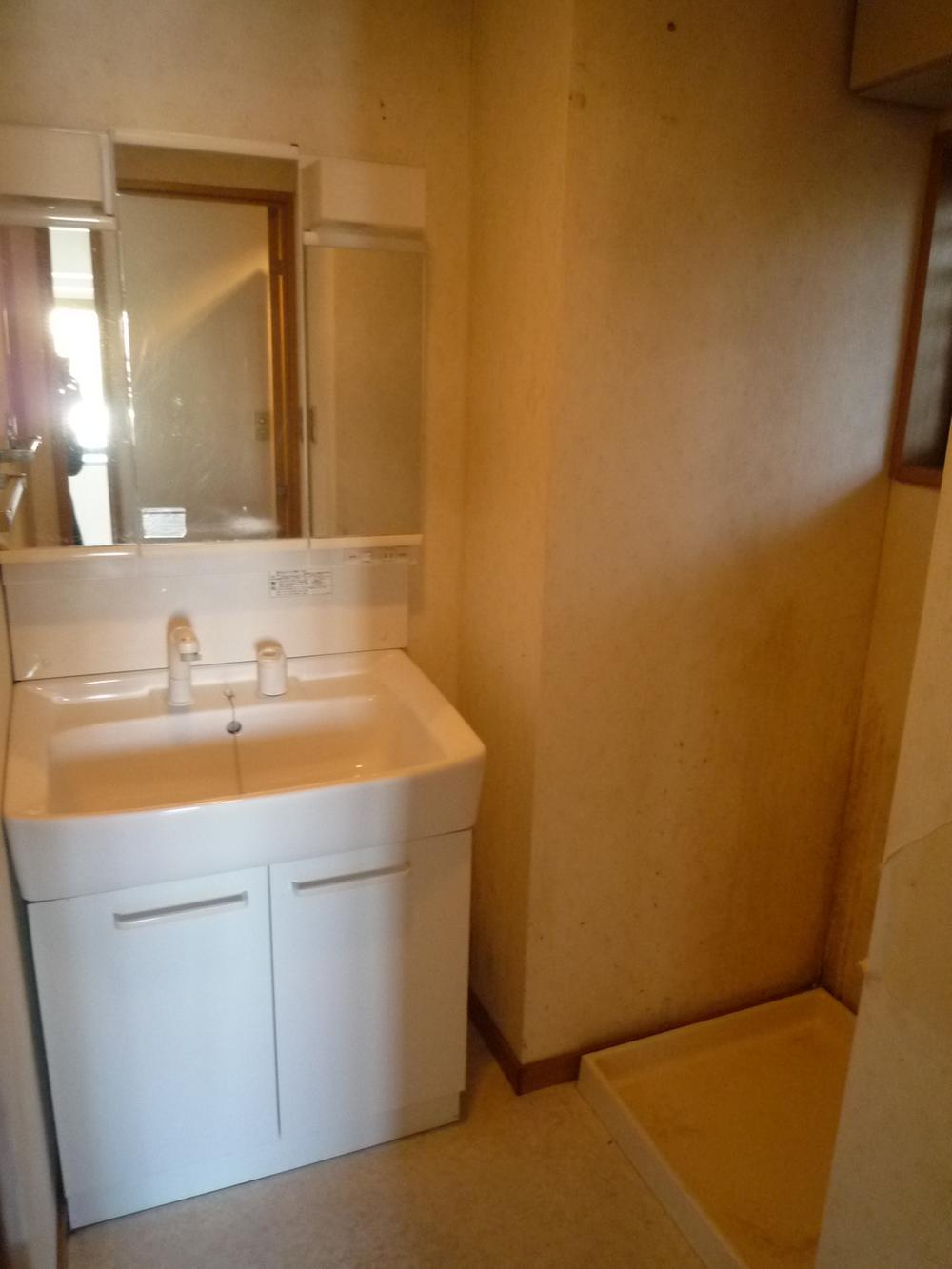 Independent wash
独立洗面
Toiletトイレ 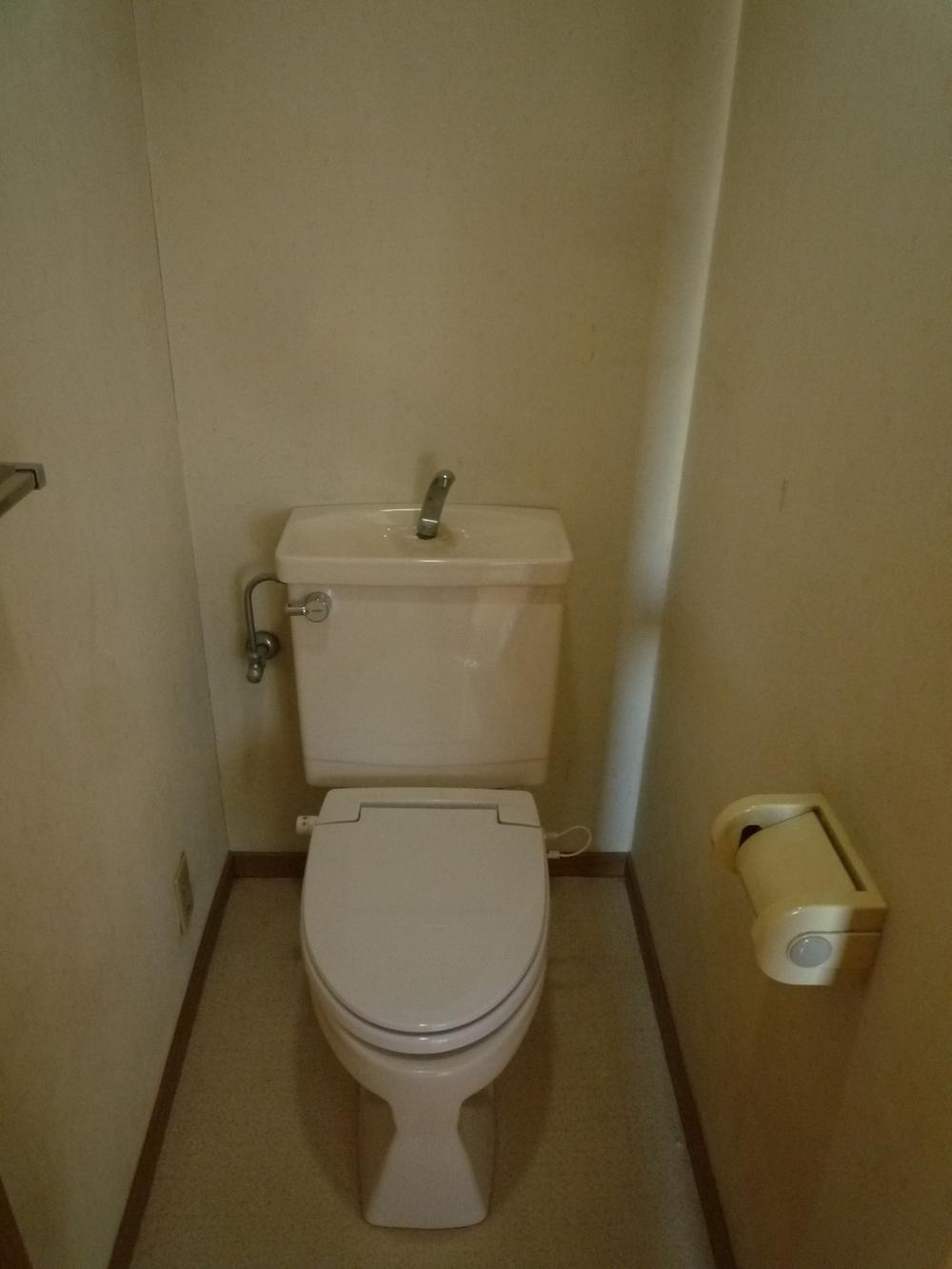 Indoor (12 May 2013) Shooting
室内(2013年12月)撮影
Entranceエントランス 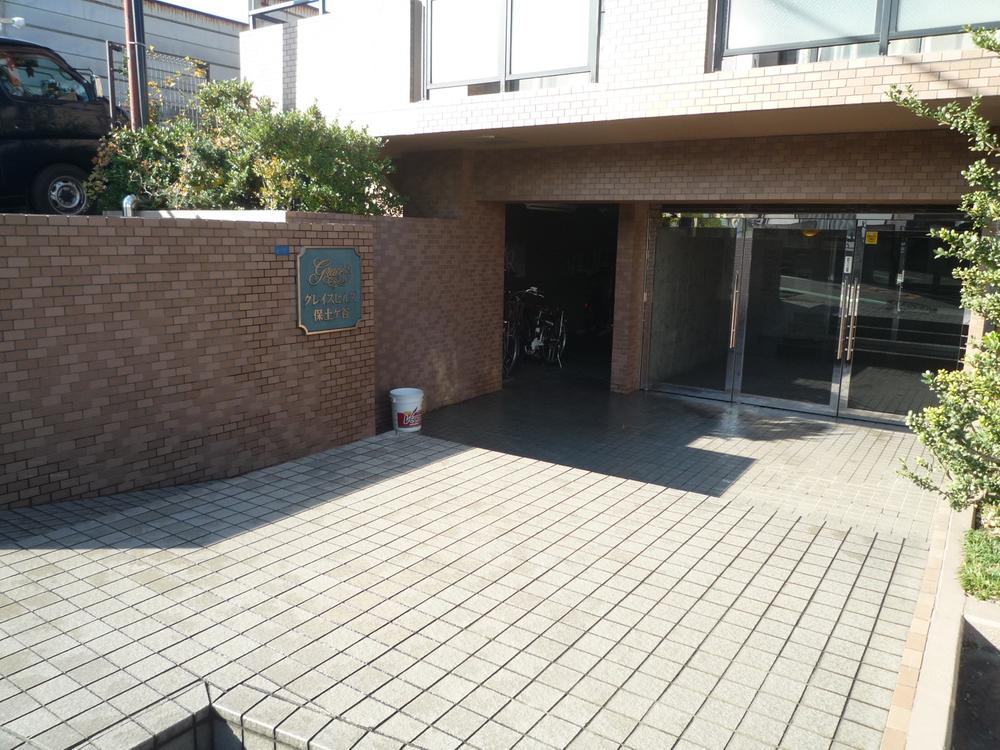 Common areas
共用部
Other common areasその他共用部 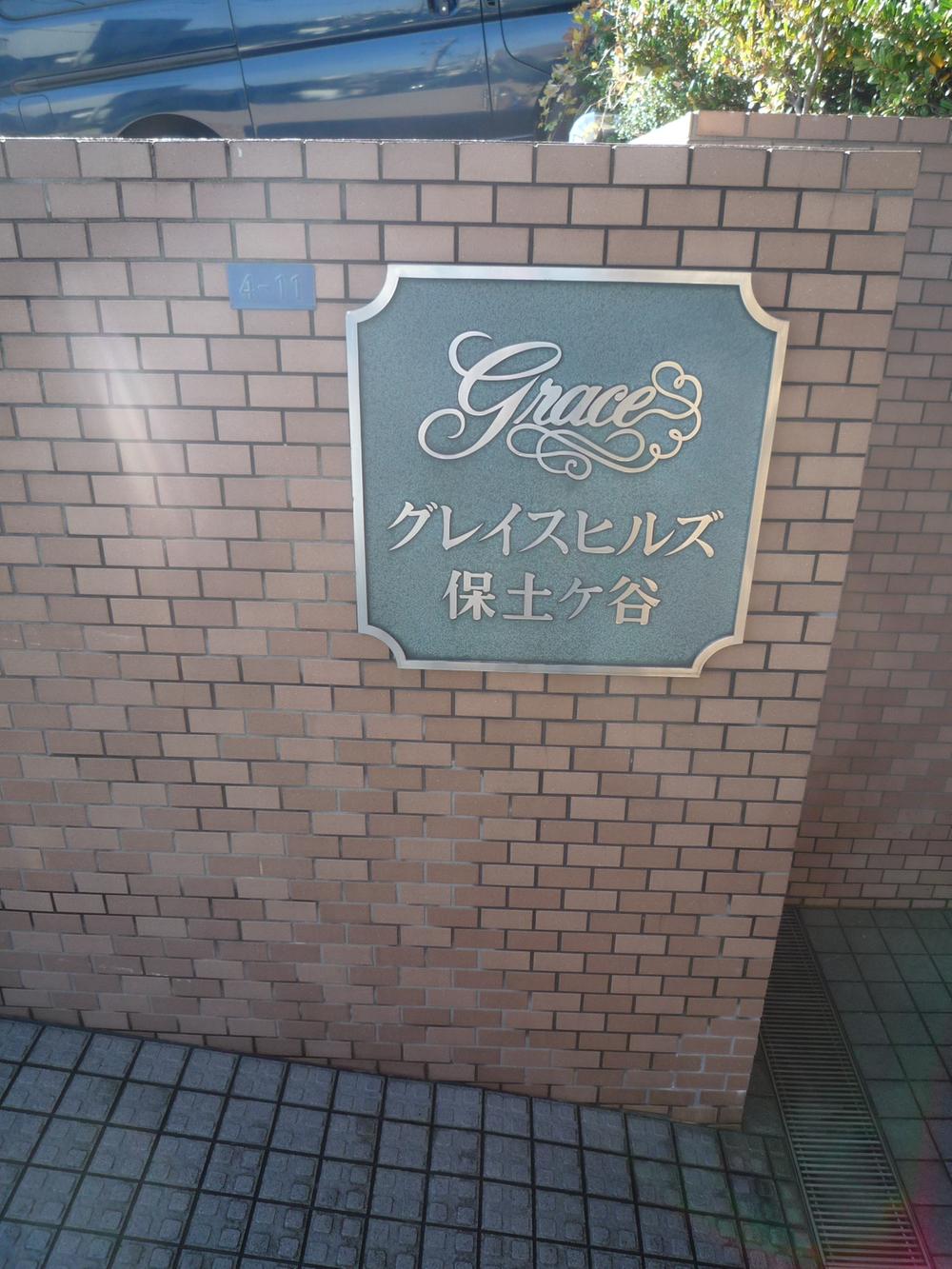 Common areas
共用部
Parking lot駐車場 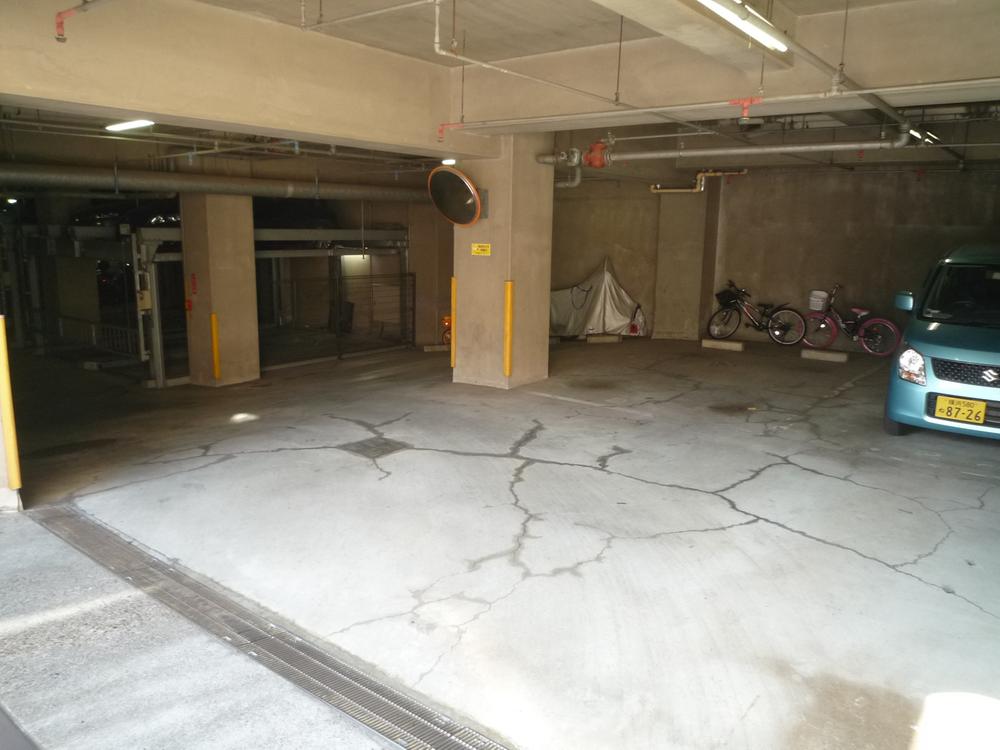 Mechanical parking
機械式駐車場
Balconyバルコニー 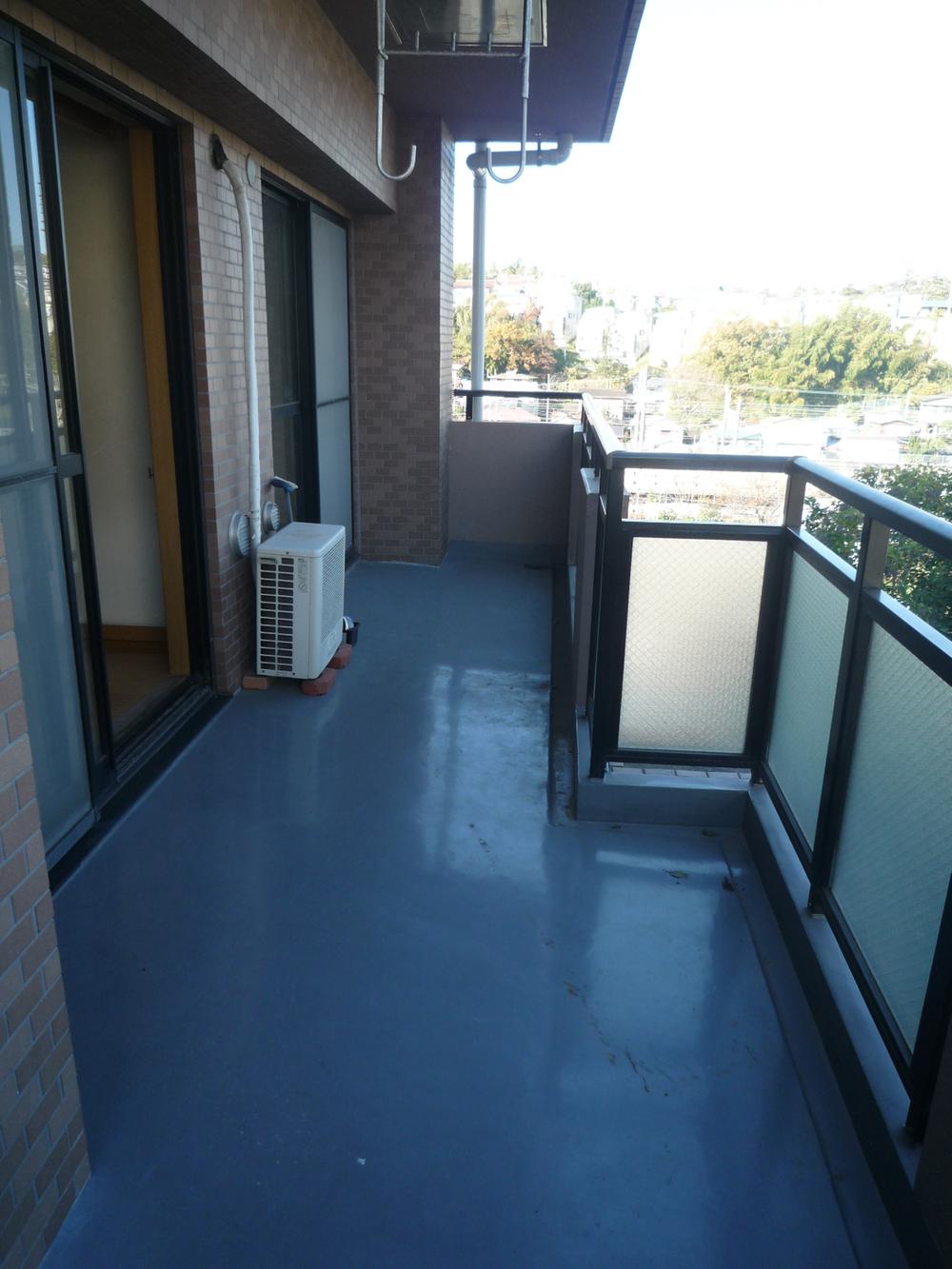 Spacious balcony
広々としたバルコニー
Supermarketスーパー 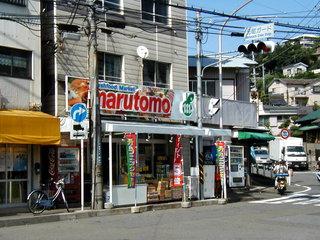 407m to Super Marutomo Hatsune months hill shop
スーパーマルトモ初音ヶ丘店まで407m
View photos from the dwelling unit住戸からの眺望写真 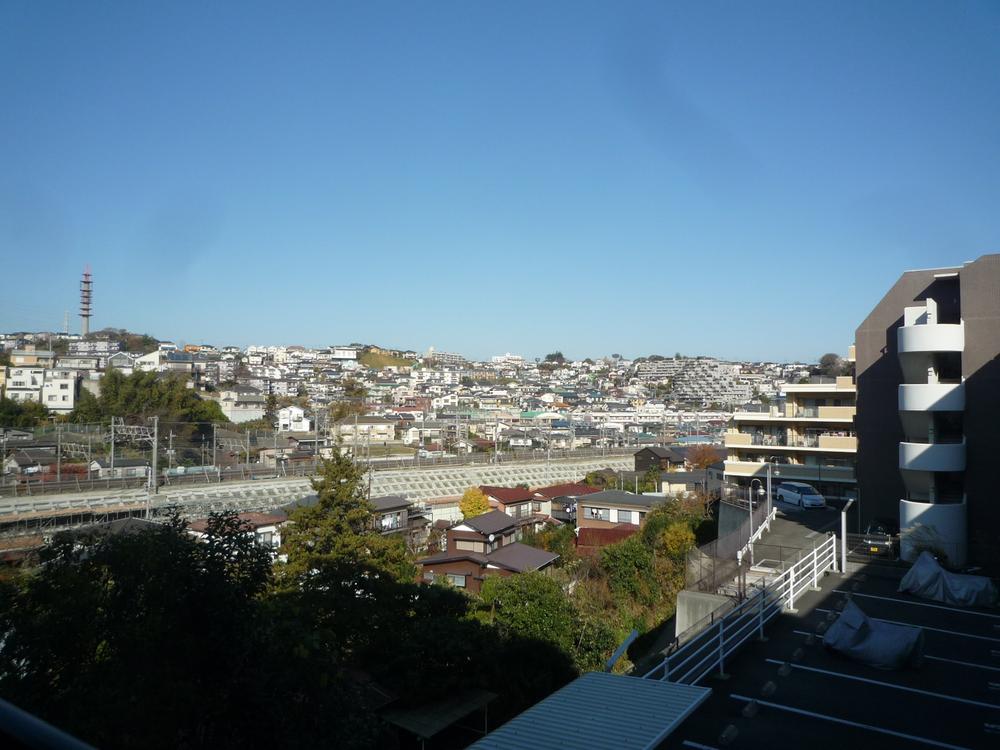 View with a sense of openness
開放感のある眺望
Entranceエントランス 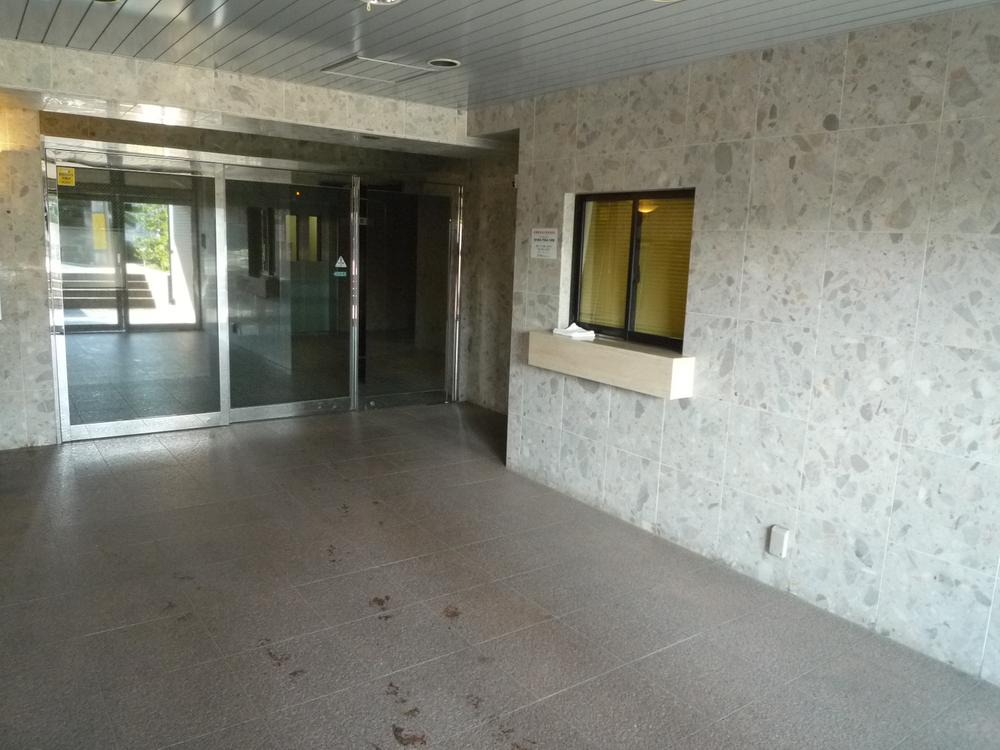 Common areas
共用部
Other common areasその他共用部 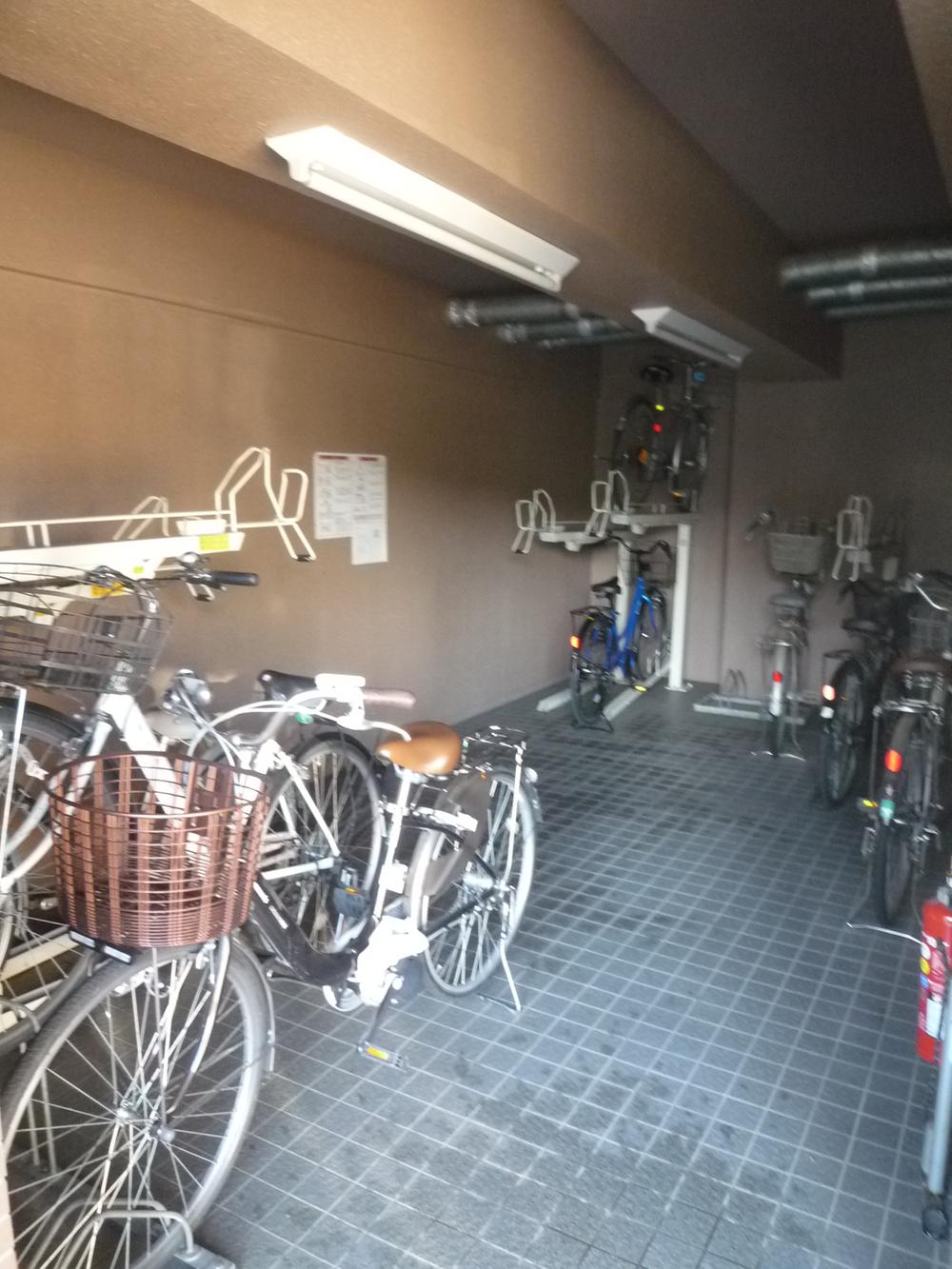 Bicycle-parking space
駐輪場
Supermarketスーパー 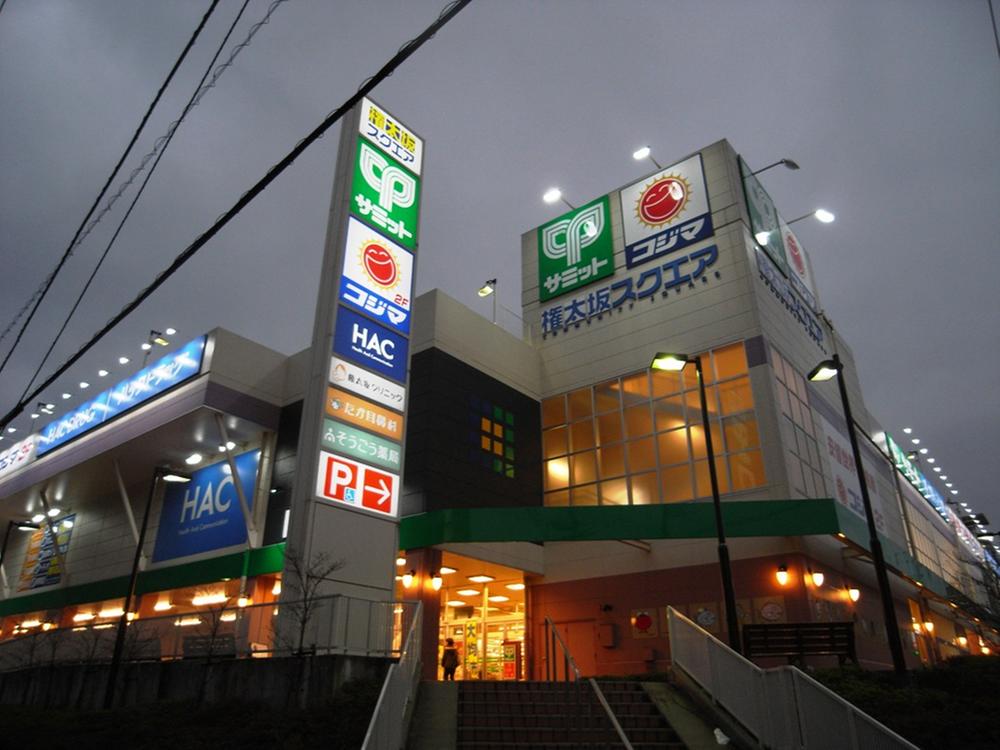 1079m to Summit store Gontazaka Square store
サミットストア権太坂スクエア店まで1079m
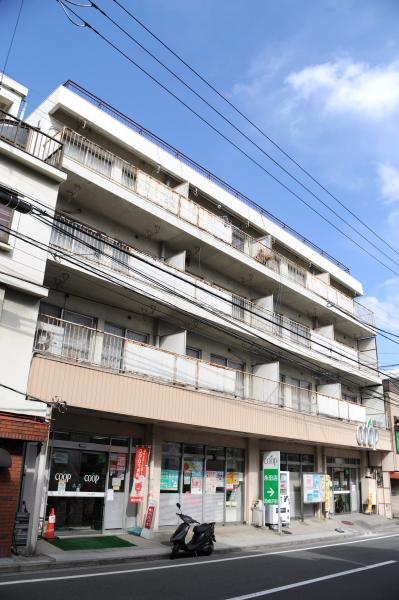 2050m to the Co-op Kanagawa Nagata shop
コープかながわ永田店まで2050m
High school ・ College高校・高専 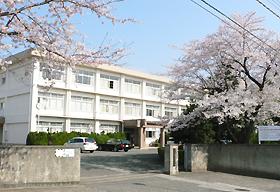 335m to the Kanagawa Prefectural Gwangneung High School
神奈川県立光陵高校まで335m
Junior high school中学校 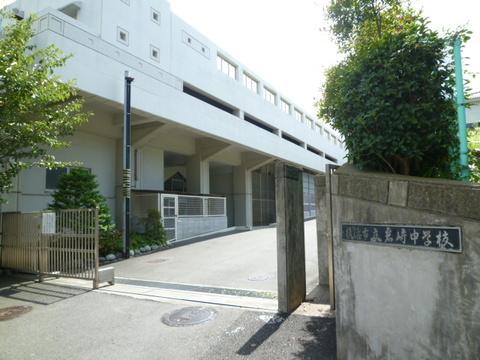 1439m to Yokohama City Tateiwazaki junior high school
横浜市立岩崎中学校まで1439m
Location
|






















