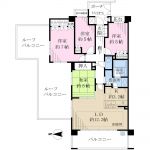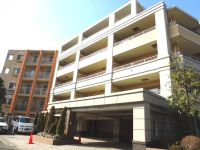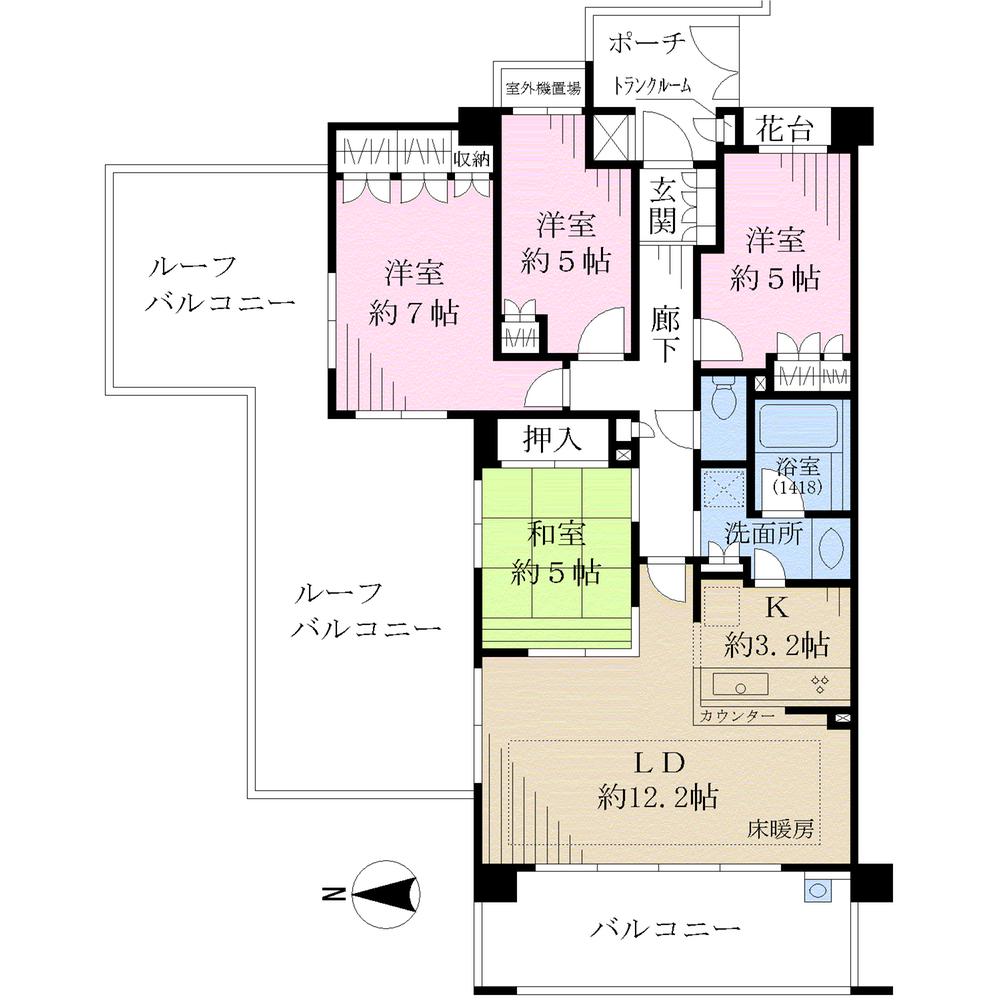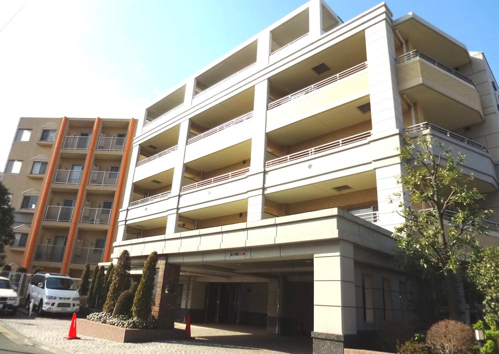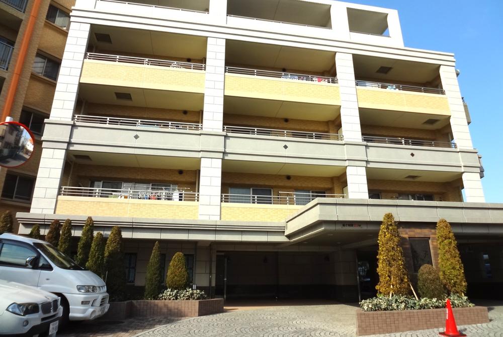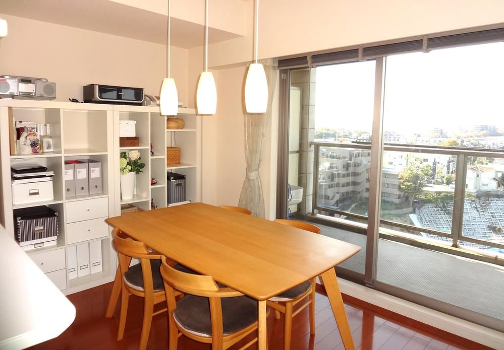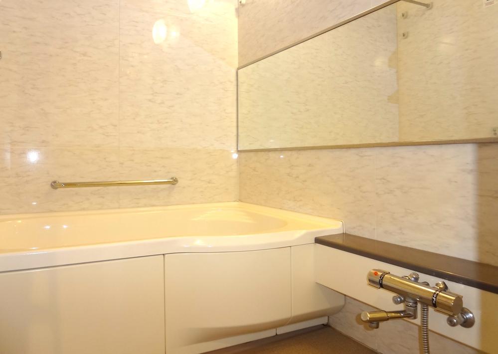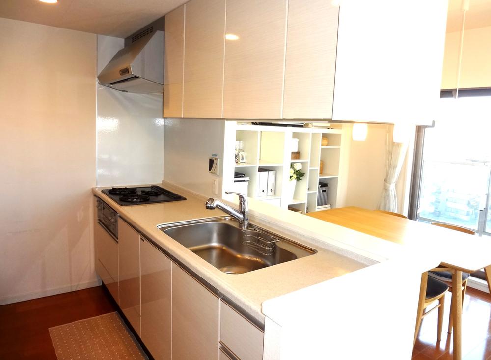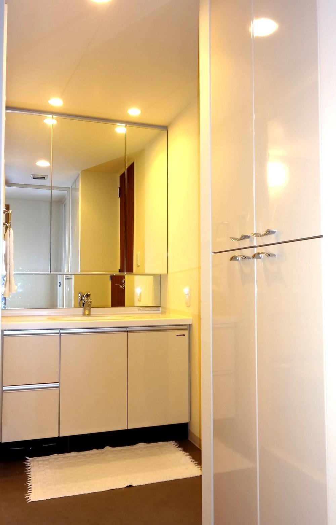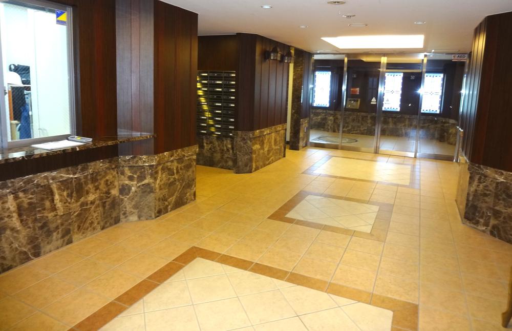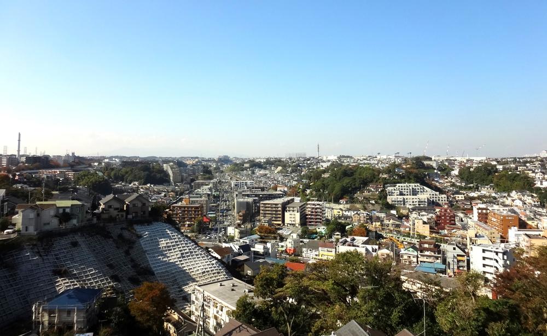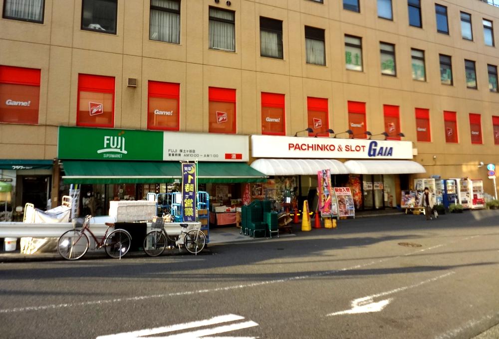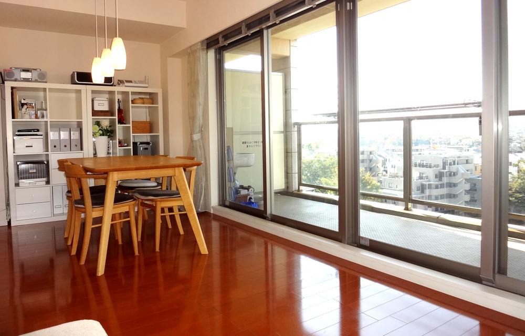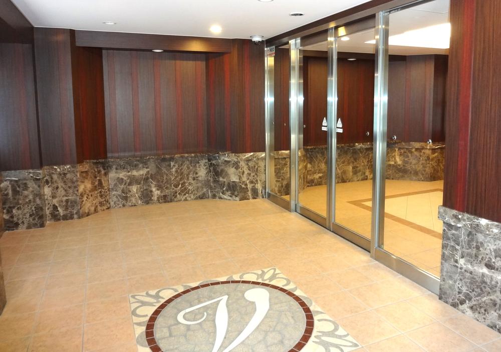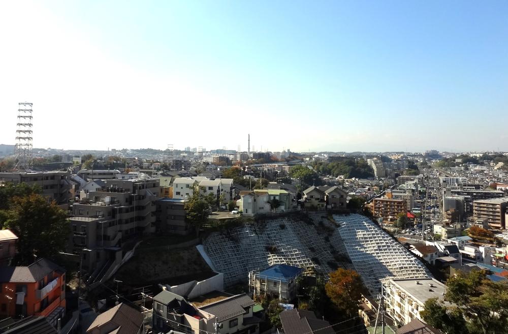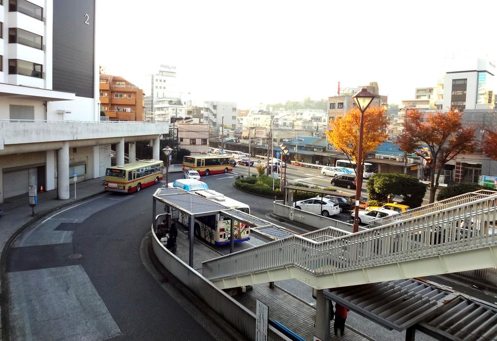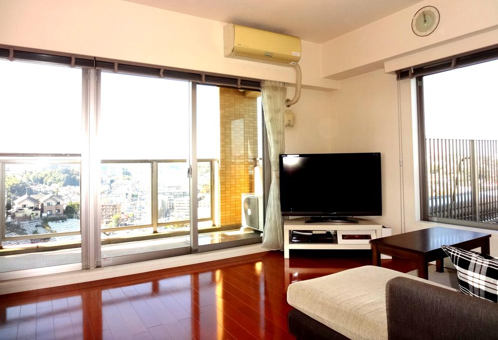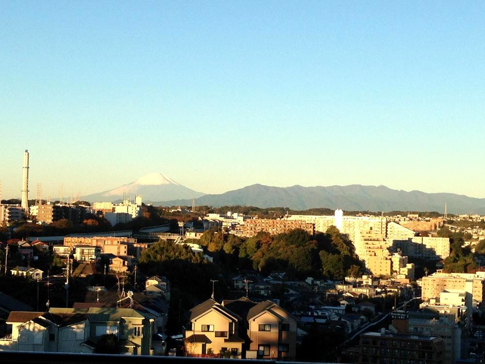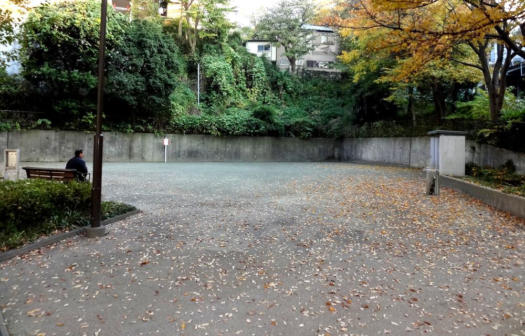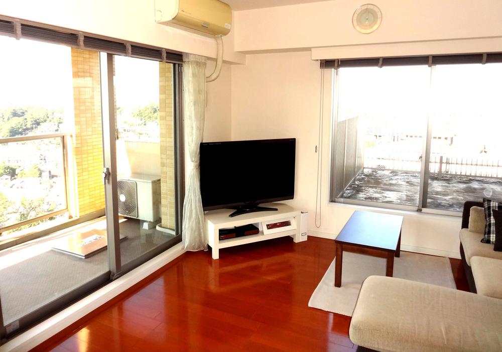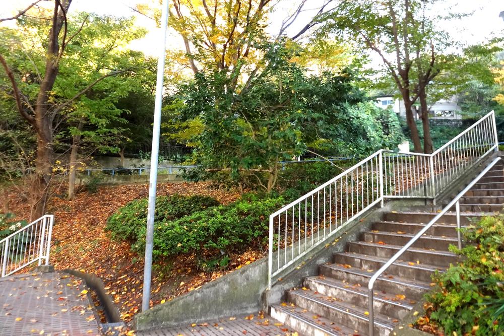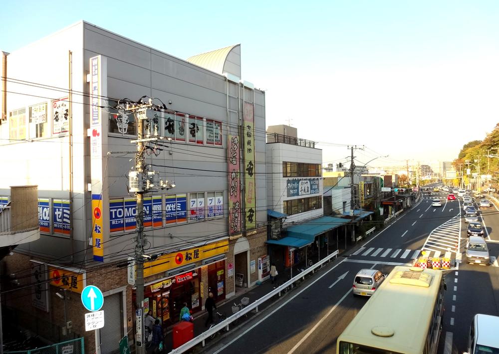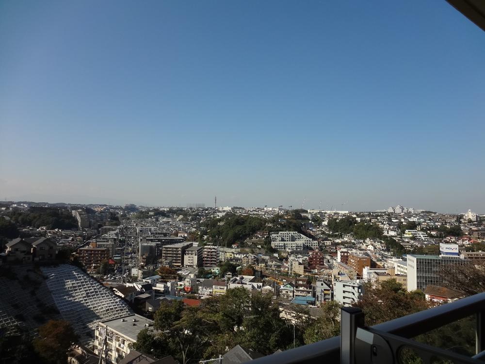|
|
Yokohama, Kanagawa Prefecture Hodogaya-ku,
神奈川県横浜市保土ケ谷区
|
|
JR Yokosuka Line "Hodogaya" walk 4 minutes
JR横須賀線「保土ヶ谷」歩4分
|
|
◆ 35 sq m more than the roof balcony ◆ Without an unobstructed front, View ・ Daylighting good ◆ 2006 architecture. Hodogaya Station within a 5-minute walk ◆ You can pet breeding (bylaws there)
◆35m2超のルーフバルコニー◆前面遮るものなく、眺望・採光良好◆平成18年建築。保土ヶ谷駅徒歩5分圏内◆ペット飼育出来ます(細則有り)
|
|
■ Bathing of 1418 size with add-fired function ■ Kitchens, water filter ・ disposer ■ Pouch in consideration for privacy ■ Housing wealth, Dedicated trunk room there ■ Municipal Fujimidai elementary school up to about 300m (4 minutes walk) ■ Municipal Gen Iwai junior high school up to about 150m (2 minutes walk) ■ Until St. 隷病 Council about 550m (7-minute walk) ■ About 350m to Super FUJI Hodogaya store (5 minutes walk)
■1418サイズのお風呂は追焚機能付■キッチンには、浄水器・ディスポーザー■プライバシーに配慮した専用ポーチ■収納豊富、専用のトランクルーム有り■市立富士見台小学校まで約300m(徒歩4分) ■市立岩井原中学校まで約150m(徒歩2分) ■聖隷病院まで約550m(徒歩7分)■スーパーFUJI保土ヶ谷店まで約350m(徒歩5分)
|
Features pickup 特徴ピックアップ | | See the mountain / System kitchen / Bathroom Dryer / Corner dwelling unit / LDK15 tatami mats or more / Japanese-style room / Elevator / Good view / water filter / Pets Negotiable / Located on a hill / roof balcony / Floor heating / Delivery Box 山が見える /システムキッチン /浴室乾燥機 /角住戸 /LDK15畳以上 /和室 /エレベーター /眺望良好 /浄水器 /ペット相談 /高台に立地 /ルーフバルコニー /床暖房 /宅配ボックス |
Event information イベント情報 | | ◆ During the preview, we will ask you to pick up in the car. ◆ ※ It has been posted on the net, Of other property preview is also available. Please feel free to contact us. ◆ In the case of mortgage available is, You can simple examination. Examination is not please feel free to contact us because it is free. ※ At the time of the appraisal required documents 1. ・ Juki Net) 2. 3. 4. , As we can so as to correspond to any consultation about the house, It started a "concierge service" of real estate. "Law on Real Estate ・ Tax / Buying and selling ・ Operation / Rent ・ management / Architecture ・ Renovation ", etc., Professional staff will be happy to answer for a variety of consultation. Because it does not take the cost, Please feel free to contact us. Concierge desk Reception time 10 o'clock ~ At 18 (Wednesday regular holiday) FAX are accepted 24 hours. Telephone number (toll-free) 0120-938-596FAX 03-3567-3933 / ) Consultation in from the mail is also available. ◆内覧の際は車でお迎えにお伺い致します。◆※ネット上に掲載されている、他の物件の内覧も可能です。お気軽にお問い合わせ下さい。◆住宅ローンご利用の場合は、簡易審査が可能です。審査は無料ですのでお気軽にご相談下さいませ。 ※審査時必要書類 1.身分証明書(運転免許証・住基ネット) 2.健康保険証 3.源泉徴収票等の収入を証明するもの 4.認印大成有楽不動産販売では、住まいに関するあらゆるご相談に対応させていただけるように、不動産の「コンシェルジュサービス」を始めました。不動産に関する「法律・税務/売買・運用/賃貸・管理/建築・リフォーム」など、様々なご相談に対して専門スタッフがお答えさせていただきます。費用はかかりませんので、お気軽にご相談ください。コンシェルジュデスク 受付時間 10時 ~ 18時(水曜日定休) FAXは24時間受け付けております。電話番号(フリーコール) 0120-938-596FAX 03-3567-3933 ホームページ(www.ietan.jp/)よりメールでご相談も可能です。 |
Property name 物件名 | | Sankutasu Yokohama Hilltop V Residence サンクタス横濱ヒルトップVレジデンス |
Price 価格 | | 45,800,000 yen 4580万円 |
Floor plan 間取り | | 4LDK 4LDK |
Units sold 販売戸数 | | 1 units 1戸 |
Total units 総戸数 | | 58 units 58戸 |
Occupied area 専有面積 | | 82.82 sq m (25.05 tsubo) (center line of wall) 82.82m2(25.05坪)(壁芯) |
Other area その他面積 | | Balcony area: 12.2 sq m , Roof balcony: 35.32 sq m (use fee 500 yen / Month) バルコニー面積:12.2m2、ルーフバルコニー:35.32m2(使用料500円/月) |
Whereabouts floor / structures and stories 所在階/構造・階建 | | 4th floor / RC5 story 4階/RC5階建 |
Completion date 完成時期(築年月) | | October 2006 2006年10月 |
Address 住所 | | Yokohama, Kanagawa Prefecture Hodogaya-ku, Iwai-cho 神奈川県横浜市保土ケ谷区岩井町 |
Traffic 交通 | | JR Yokosuka Line "Hodogaya" walk 4 minutes JR横須賀線「保土ヶ谷」歩4分
|
Related links 関連リンク | | [Related Sites of this company] 【この会社の関連サイト】 |
Person in charge 担当者より | | Person in charge of real-estate and building FP chief clerk Kimihiko Sato Age: from the 30's you and the "bright", "rely on and there is a i", We receive words of praise. Because we live in Nishi-ku, Yokohama-shi, If you ordering, It will fly soon. Let's share the joy of your purchase your house. 担当者宅建FP係長 佐藤公彦年齢:30代お客様から「明るくて」「頼りがいがある」と、お褒めの言葉をいただいております。横浜市西区に住んでおりますので、ご用命いただければ、すぐに飛んでまいります。お住まいをご購入する喜びを分かち合いましょう。 |
Contact お問い合せ先 | | TEL: 0800-603-0207 [Toll free] mobile phone ・ Also available from PHS
Caller ID is not notified
Please contact the "saw SUUMO (Sumo)"
If it does not lead, If the real estate company TEL:0800-603-0207【通話料無料】携帯電話・PHSからもご利用いただけます
発信者番号は通知されません
「SUUMO(スーモ)を見た」と問い合わせください
つながらない方、不動産会社の方は
|
Administrative expense 管理費 | | 12,800 yen / Month (consignment (commuting)) 1万2800円/月(委託(通勤)) |
Repair reserve 修繕積立金 | | 15,700 yen / Month 1万5700円/月 |
Expenses 諸費用 | | Town fee: 200 yen / Month, CATV flat rate: 525 yen / Month 町内会費:200円/月、CATV定額料金:525円/月 |
Time residents 入居時期 | | Consultation 相談 |
Whereabouts floor 所在階 | | 4th floor 4階 |
Direction 向き | | West 西 |
Overview and notices その他概要・特記事項 | | Contact: Assistant Manager Kimihiko Sato 担当者:係長 佐藤公彦 |
Structure-storey 構造・階建て | | RC5 story RC5階建 |
Site of the right form 敷地の権利形態 | | Ownership 所有権 |
Use district 用途地域 | | Two mid-high 2種中高 |
Parking lot 駐車場 | | Site (2500 yen ~ 12,000 yen / Month) 敷地内(2500円 ~ 1万2000円/月) |
Company profile 会社概要 | | <Mediation> Minister of Land, Infrastructure and Transport (8) No. 003,394 (one company) Real Estate Association (Corporation) metropolitan area real estate Fair Trade Council member Taisei the back Real Estate Sales Co., Ltd. Yokohama office Yubinbango221-0835 Kanagawa Prefecture, Kanagawa-ku, Yokohama-shi Tsuruya-cho 2-26-2 fourth Yasuda building the third floor <仲介>国土交通大臣(8)第003394号(一社)不動産協会会員 (公社)首都圏不動産公正取引協議会加盟大成有楽不動産販売(株)横浜営業所〒221-0835 神奈川県横浜市神奈川区鶴屋町2-26-2 第4安田ビル3階 |
Construction 施工 | | Seibukensetsu (Ltd.) 西武建設(株) |
