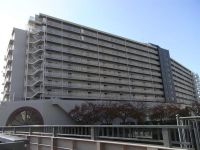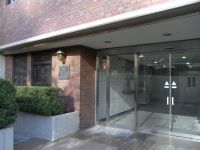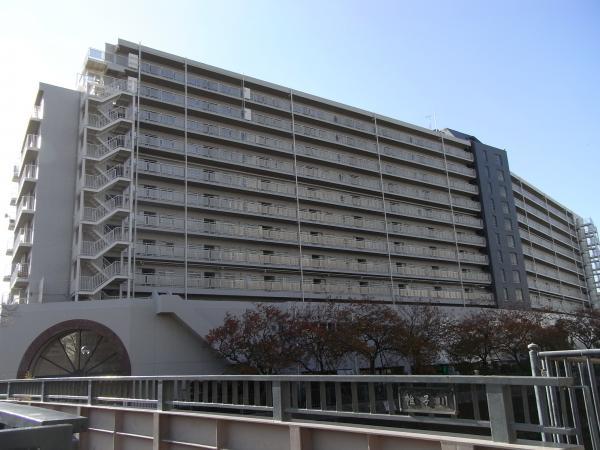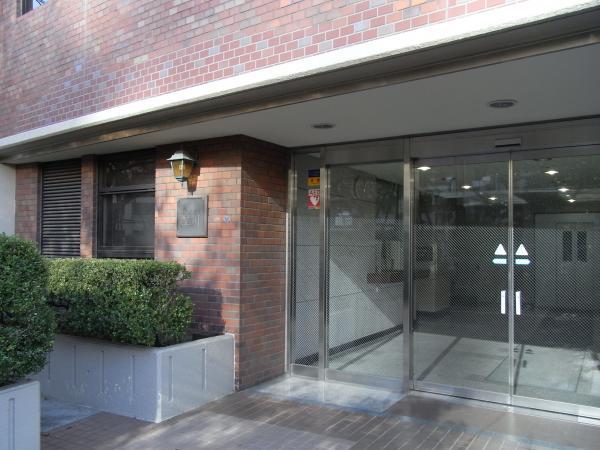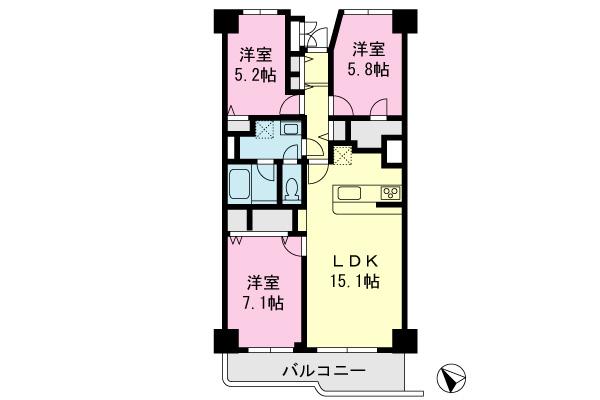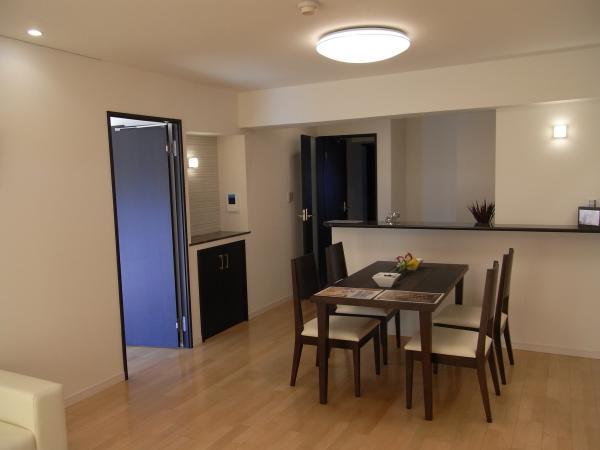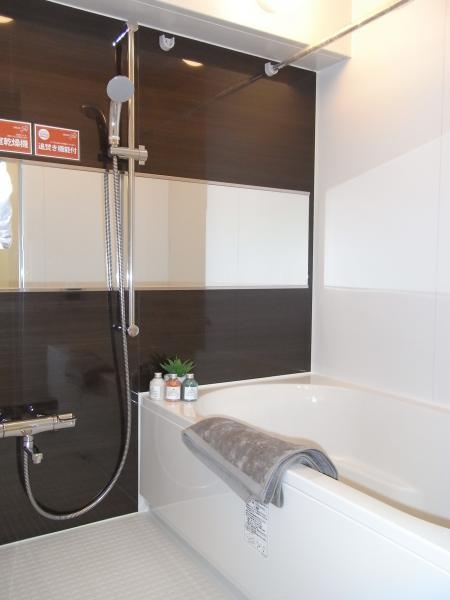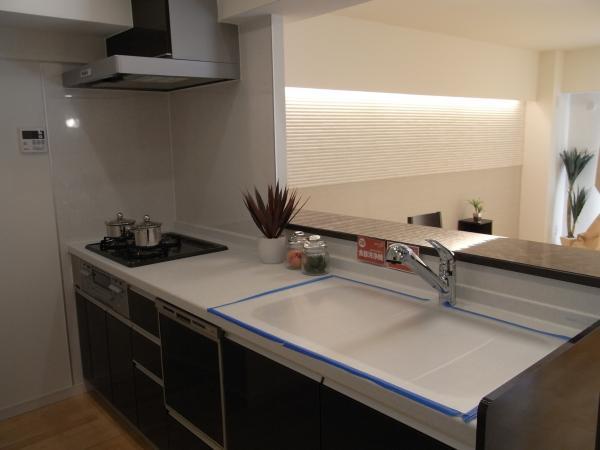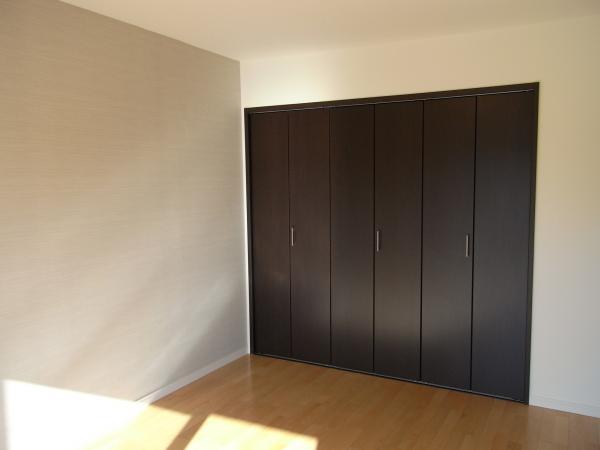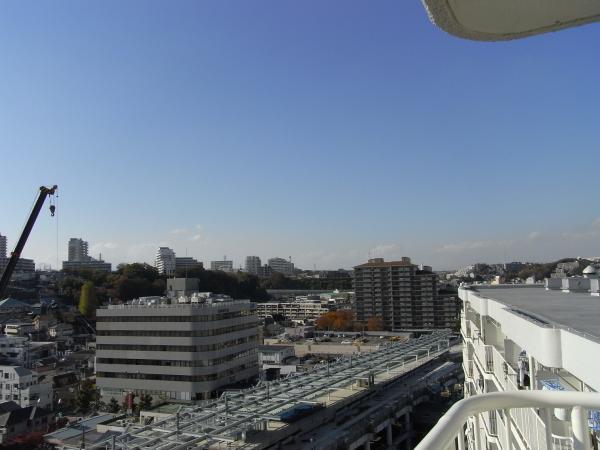|
|
Yokohama, Kanagawa Prefecture Hodogaya-ku,
神奈川県横浜市保土ケ谷区
|
|
Sagami Railway Main Line "Hoshikawa" walk 1 minute
相鉄本線「星川」歩1分
|
Property name 物件名 | | Bonahaitsu Hoshikawa ボナハイツ星川 |
Price 価格 | | 34,900,000 yen 3490万円 |
Floor plan 間取り | | 3LDK 3LDK |
Units sold 販売戸数 | | 1 units 1戸 |
Total units 総戸数 | | 154 units 154戸 |
Occupied area 専有面積 | | 74.37 sq m (center line of wall) 74.37m2(壁芯) |
Other area その他面積 | | Balcony area: 8.14 sq m バルコニー面積:8.14m2 |
Whereabouts floor / structures and stories 所在階/構造・階建 | | 12th floor / SRC12 floors 1 underground story 12階/SRC12階地下1階建 |
Completion date 完成時期(築年月) | | March 1981 1981年3月 |
Address 住所 | | Yokohama, Kanagawa Prefecture Hodogaya-ku, Hoshikawa 1 神奈川県横浜市保土ケ谷区星川1 |
Traffic 交通 | | Sagami Railway Main Line "Hoshikawa" walk 1 minute 相鉄本線「星川」歩1分
|
Person in charge 担当者より | | Rep Nozaki YutakaShigeru Age: 30 Daigyokai Experience: 10 years important asset, As it can be your sale in the best timing, Sales strategy ・ Suggestions of the advertising campaign, Tax accountant of our alliance, We promise you a deal of peace of mind in cooperation with the judicial scrivener. Please leave proposed purchase property that matches the lifestyle! 担当者野崎 豊繁年齢:30代業界経験:10年大切な資産を、ベストなタイミングでご売却出来る様、販売戦略・広告展開のご提案、弊社提携の税理士、司法書士と連携した安心の取引をお約束致します。ライフスタイルに合った購入物件の提案もお任せください! |
Contact お問い合せ先 | | TEL: 0800-603-0501 [Toll free] mobile phone ・ Also available from PHS
Caller ID is not notified
Please contact the "saw SUUMO (Sumo)"
If it does not lead, If the real estate company TEL:0800-603-0501【通話料無料】携帯電話・PHSからもご利用いただけます
発信者番号は通知されません
「SUUMO(スーモ)を見た」と問い合わせください
つながらない方、不動産会社の方は
|
Administrative expense 管理費 | | 11,000 yen / Month (consignment (commuting)) 1万1000円/月(委託(通勤)) |
Repair reserve 修繕積立金 | | 14,900 yen / Month 1万4900円/月 |
Time residents 入居時期 | | Immediate available 即入居可 |
Whereabouts floor 所在階 | | 12th floor 12階 |
Direction 向き | | Southwest 南西 |
Renovation リフォーム | | 2013 November interior renovation completed (kitchen ・ bathroom ・ toilet ・ wall ・ floor ・ House cleaning) 2013年11月内装リフォーム済(キッチン・浴室・トイレ・壁・床・ハウスクリーニング) |
Overview and notices その他概要・特記事項 | | Contact: Nozaki YutakaShigeru 担当者:野崎 豊繁 |
Structure-storey 構造・階建て | | SRC12 floors 1 underground story SRC12階地下1階建 |
Site of the right form 敷地の権利形態 | | Ownership 所有権 |
Use district 用途地域 | | Residential 近隣商業 |
Parking lot 駐車場 | | Sky Mu 空無 |
Company profile 会社概要 | | <Mediation> Minister of Land, Infrastructure and Transport (13) No. 000902 (one company) Real Estate Association (Corporation) metropolitan area real estate Fair Trade Council member Keikyu Real Estate Co., Ltd. Yokohama Yubinbango221-0056 Yokohama-shi, Kanagawa, Kanagawa-ku, Golden Port-cho, 2-1 Park Tower Yokohama port side second floor <仲介>国土交通大臣(13)第000902号(一社)不動産協会会員 (公社)首都圏不動産公正取引協議会加盟京急不動産(株)横浜店〒221-0056 神奈川県横浜市神奈川区金港町2-1 パークタワー横濱ポートサイド2階 |
