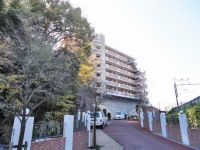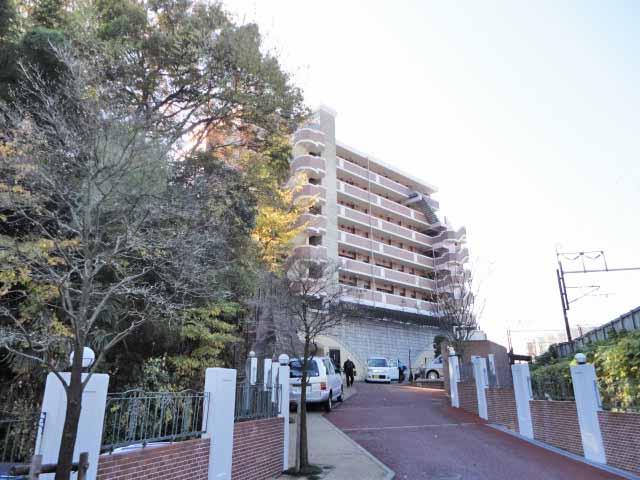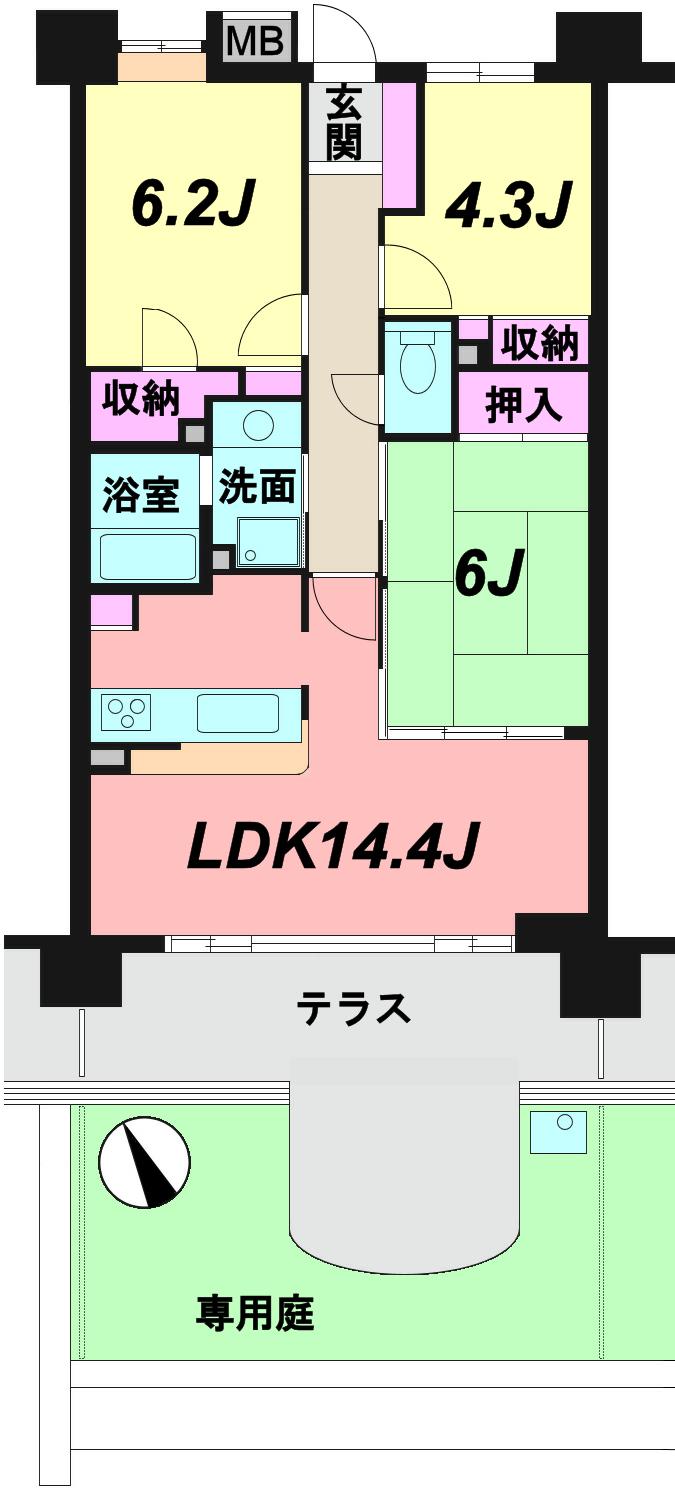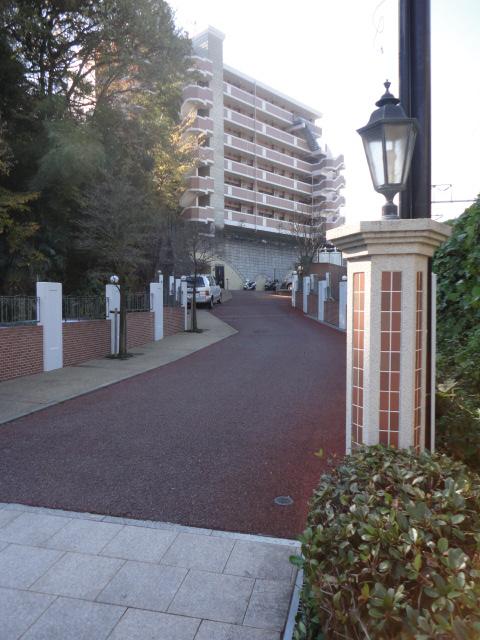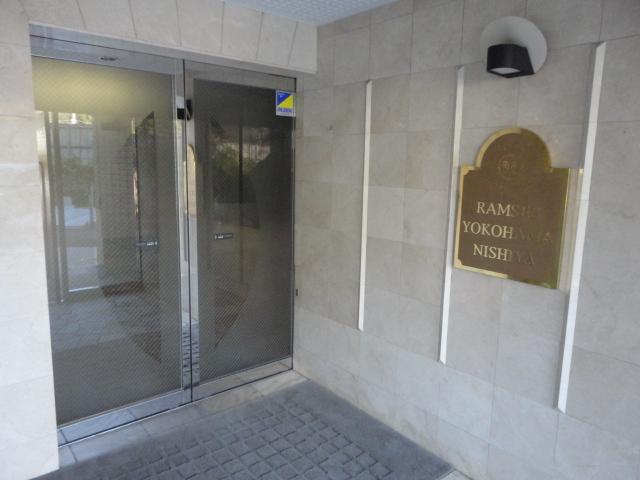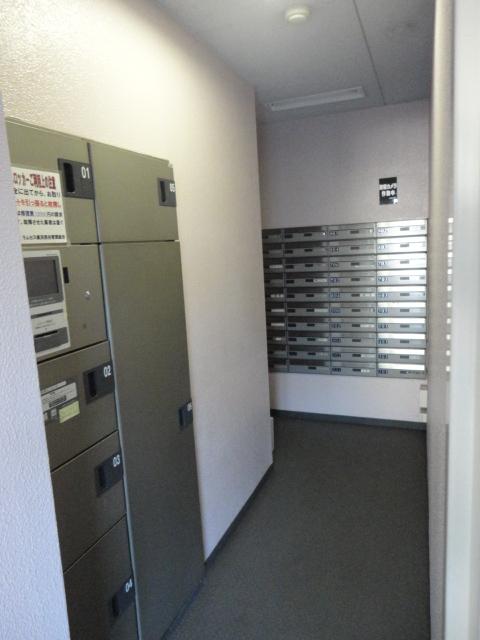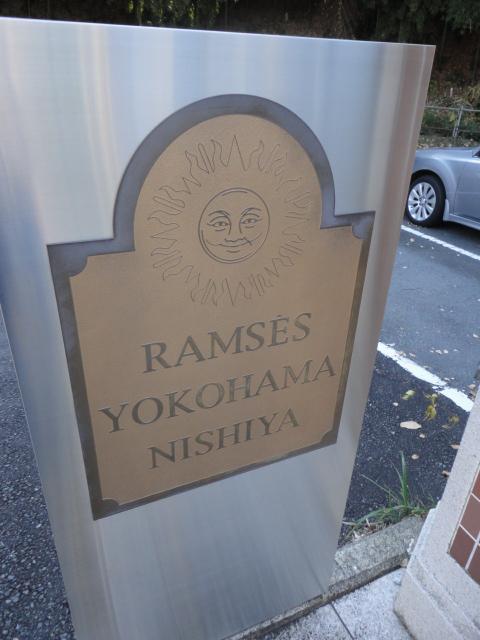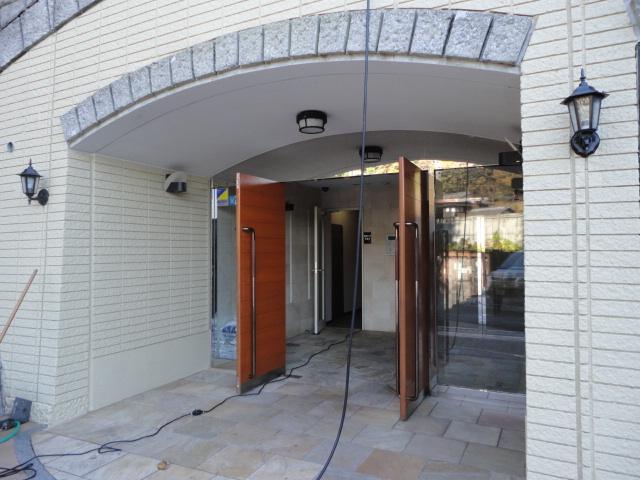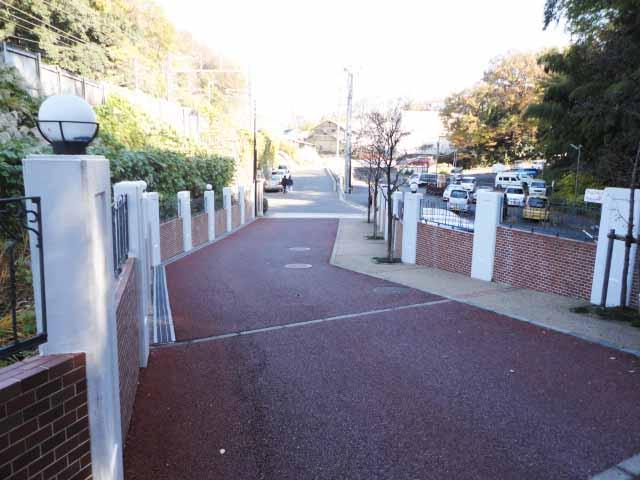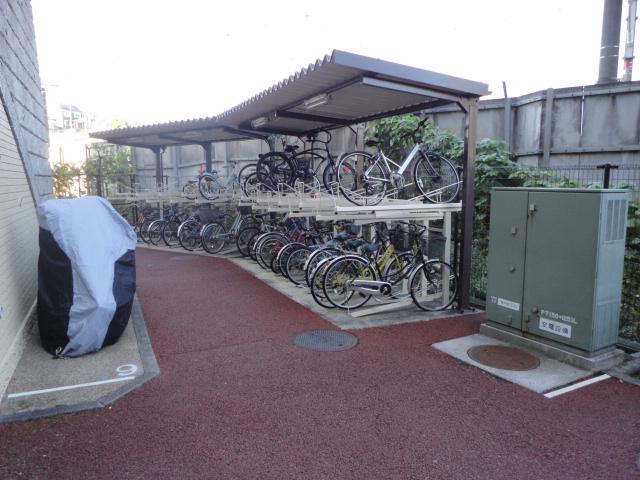|
|
Yokohama, Kanagawa Prefecture Hodogaya-ku,
神奈川県横浜市保土ケ谷区
|
|
Sagami Railway Main Line "Nishitani" walk 9 minutes
相鉄本線「西谷」歩9分
|
|
◆ Sotetsu Line "Nishitani" station walk 9 minutes ◆ About 16 Pledge of spacious terrace + your garden ◆ Please stand digging in the Japanese-style room ◆ Pet breeding Allowed
◆相鉄線「西谷」駅徒歩9分◆約16帖の広々テラス+お庭付き◆和室には掘りごたつ◆ペット飼育可
|
Features pickup 特徴ピックアップ | | Facing south / System kitchen / All room storage / Around traffic fewer / Japanese-style room / Face-to-face kitchen / Security enhancement / Bathroom 1 tsubo or more / South balcony / Elevator / Walk-in closet / Pets Negotiable / Floor heating / Delivery Box / Private garden / Kids Room ・ nursery 南向き /システムキッチン /全居室収納 /周辺交通量少なめ /和室 /対面式キッチン /セキュリティ充実 /浴室1坪以上 /南面バルコニー /エレベーター /ウォークインクロゼット /ペット相談 /床暖房 /宅配ボックス /専用庭 /キッズルーム・託児所 |
Property name 物件名 | | Ramses Yokohama Nishitani ラムセス横濱西谷 |
Price 価格 | | 24.5 million yen 2450万円 |
Floor plan 間取り | | 3LDK 3LDK |
Units sold 販売戸数 | | 1 units 1戸 |
Total units 総戸数 | | 39 units 39戸 |
Occupied area 専有面積 | | 69.3 sq m (center line of wall) 69.3m2(壁芯) |
Other area その他面積 | | Balcony area: 11.34 sq m , Private garden: 16.38 sq m (use fee 1000 yen / Month) バルコニー面積:11.34m2、専用庭:16.38m2(使用料1000円/月) |
Whereabouts floor / structures and stories 所在階/構造・階建 | | 4th floor / RC9 story 4階/RC9階建 |
Completion date 完成時期(築年月) | | 11 May 2000 2000年11月 |
Address 住所 | | Yokohama, Kanagawa Prefecture Hodogaya-ku, Nishitani-cho 神奈川県横浜市保土ケ谷区西谷町 |
Traffic 交通 | | Sagami Railway Main Line "Nishitani" walk 9 minutes 相鉄本線「西谷」歩9分
|
Related links 関連リンク | | [Related Sites of this company] 【この会社の関連サイト】 |
Person in charge 担当者より | | [Regarding this property.] A large terrace and the garden is an attractive living environment is a good property please feel free to contact us. 【この物件について】広いテラスとお庭が魅力的な住環境良好な物件ですお気軽にお問合せください。 |
Contact お問い合せ先 | | TEL: 0800-603-1998 [Toll free] mobile phone ・ Also available from PHS
Caller ID is not notified
Please contact the "saw SUUMO (Sumo)"
If it does not lead, If the real estate company TEL:0800-603-1998【通話料無料】携帯電話・PHSからもご利用いただけます
発信者番号は通知されません
「SUUMO(スーモ)を見た」と問い合わせください
つながらない方、不動産会社の方は
|
Administrative expense 管理費 | | 14,120 yen / Month (consignment (cyclic)) 1万4120円/月(委託(巡回)) |
Repair reserve 修繕積立金 | | 11,100 yen / Month 1万1100円/月 |
Time residents 入居時期 | | Consultation 相談 |
Whereabouts floor 所在階 | | 4th floor 4階 |
Direction 向き | | South 南 |
Structure-storey 構造・階建て | | RC9 story RC9階建 |
Site of the right form 敷地の権利形態 | | Ownership 所有権 |
Parking lot 駐車場 | | Site (10,000 yen ~ 14,000 yen / Month) 敷地内(1万円 ~ 1万4000円/月) |
Company profile 会社概要 | | <Mediation> Governor of Kanagawa Prefecture (5) Article 020560 No. Century 21 (Ltd.) My home business Lesson 3 Yubinbango220-0004 Kanagawa Prefecture, Nishi-ku, Yokohama-shi Kitasaiwai 2-8-4 Yokohama Nishiguchi KN building first floor <仲介>神奈川県知事(5)第020560号センチュリー21(株)マイホーム営業3課〒220-0004 神奈川県横浜市西区北幸2-8-4 横浜西口KNビル1階 |
