Used Apartments » Kanto » Kanagawa Prefecture » Yokohama Hodogaya-ku
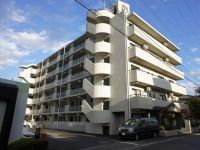 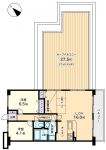
| | Yokohama, Kanagawa Prefecture Hodogaya-ku, 神奈川県横浜市保土ケ谷区 |
| Sagami Railway Main Line "Kamihoshikawa" walk 5 minutes 相鉄本線「上星川」歩5分 |
| Heisei interior to 16 November ・ Renewed the kitchen, etc., The situation is quite beautiful use for residents were women. 平成16年11月に内装・キッチン等をリニューアルし、入居者が女性であったため使用状況はかなり綺麗です。 |
Features pickup 特徴ピックアップ | | Interior renovation / System kitchen / Corner dwelling unit / Yang per good / Flat to the station / A quiet residential area / LDK15 tatami mats or more / top floor ・ No upper floor / Washbasin with shower / Face-to-face kitchen / Southeast direction / Flooring Chokawa / Elevator / loft / TV monitor interphone / Mu front building / All living room flooring / Good view / Or more ceiling height 2.5m / roof balcony / Flat terrain / Delivery Box 内装リフォーム /システムキッチン /角住戸 /陽当り良好 /駅まで平坦 /閑静な住宅地 /LDK15畳以上 /最上階・上階なし /シャワー付洗面台 /対面式キッチン /東南向き /フローリング張替 /エレベーター /ロフト /TVモニタ付インターホン /前面棟無 /全居室フローリング /眺望良好 /天井高2.5m以上 /ルーフバルコニー /平坦地 /宅配ボックス | Property name 物件名 | | Clio Kamihoshikawa Ichibankan (top floor ・ Southeast corner dwelling unit ・ Rufubaru ・ Attic storage) クリオ上星川壱番館 (最上階・東南の角住戸・ルーフバル・屋根裏収納) | Price 価格 | | 22,800,000 yen 2280万円 | Floor plan 間取り | | 2LDK + S (storeroom) 2LDK+S(納戸) | Units sold 販売戸数 | | 1 units 1戸 | Total units 総戸数 | | 45 units 45戸 | Occupied area 専有面積 | | 58.95 sq m (center line of wall) 58.95m2(壁芯) | Other area その他面積 | | Balcony area: 7.6 sq m , Roof balcony: 45.39 sq m (use fee 450 yen / Month) バルコニー面積:7.6m2、ルーフバルコニー:45.39m2(使用料450円/月) | Whereabouts floor / structures and stories 所在階/構造・階建 | | 6th floor / RC6 story 6階/RC6階建 | Completion date 完成時期(築年月) | | September 1994 1994年9月 | Address 住所 | | Yokohama, Kanagawa Prefecture Hodogaya-ku, Sakamoto-cho, 100-1 神奈川県横浜市保土ケ谷区坂本町100-1 | Traffic 交通 | | Sagami Railway Main Line "Kamihoshikawa" walk 5 minutes
Sotetsu "Yokohama Station West" walk 30 minutes 相鉄本線「上星川」歩5分
相鉄「横浜駅西口」歩30分 | Person in charge 担当者より | | The person in charge Shinohara 担当者篠原 | Contact お問い合せ先 | | (Ltd.) Bay City consulting TEL: 03-3230-1775 "saw SUUMO (Sumo)" and please contact (株)ベイシティコンサルティングTEL:03-3230-1775「SUUMO(スーモ)を見た」と問い合わせください | Administrative expense 管理費 | | 9720 yen / Month (consignment (cyclic)) 9720円/月(委託(巡回)) | Repair reserve 修繕積立金 | | 15,170 yen / Month 1万5170円/月 | Expenses 諸費用 | | Roof balcony fee: 450 yen / Month ルーフバルコニー使用料:450円/月 | Time residents 入居時期 | | Immediate available 即入居可 | Whereabouts floor 所在階 | | 6th floor 6階 | Direction 向き | | Southeast 南東 | Renovation リフォーム | | November 2003 interior renovation completed (kitchen ・ wall ・ floor) 2003年11月内装リフォーム済(キッチン・壁・床) | Overview and notices その他概要・特記事項 | | Contact: Shinohara 担当者:篠原 | Structure-storey 構造・階建て | | RC6 story RC6階建 | Site of the right form 敷地の権利形態 | | Ownership 所有権 | Use district 用途地域 | | Quasi-residence 準住居 | Parking lot 駐車場 | | Site (16,000 yen ~ 18,000 yen / Month) 敷地内(1万6000円 ~ 1万8000円/月) | Company profile 会社概要 | | <Mediation> Governor of Tokyo (2) No. 085933 (Ltd.) Bay City consulting Yubinbango102-0093, Chiyoda-ku, Tokyo Hirakawacho 2-3-5 <仲介>東京都知事(2)第085933号(株)ベイシティコンサルティング〒102-0093 東京都千代田区平河町2-3-5 |
Local appearance photo現地外観写真 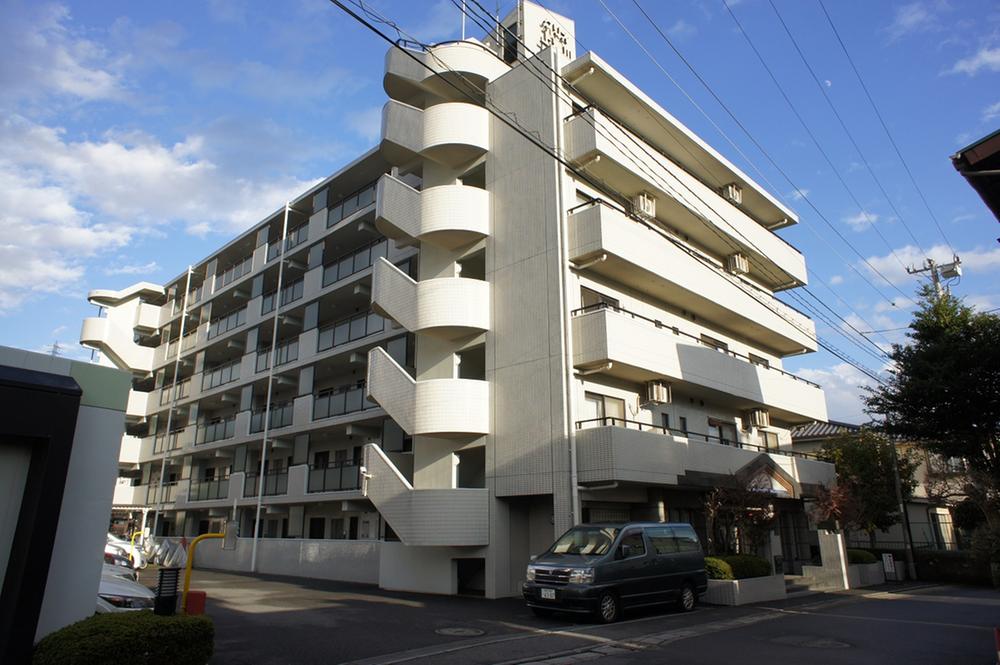 Local (12 May 2013) Shooting
現地(2013年12月)撮影
Floor plan間取り図 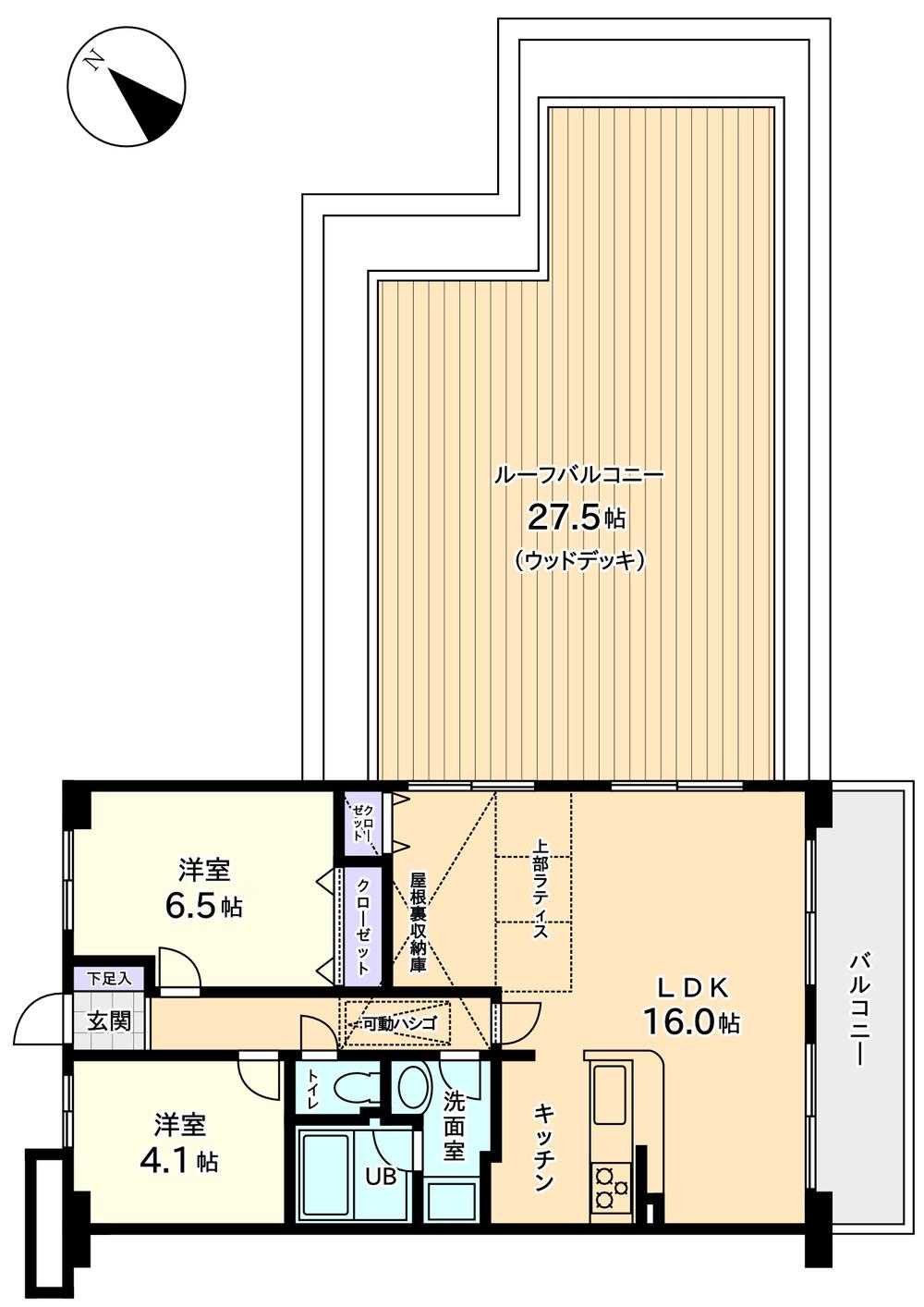 2LDK + S (storeroom), Price 22,800,000 yen, Occupied area 58.95 sq m , Balcony area 7.6 sq m roof balcony ・ Attic storage
2LDK+S(納戸)、価格2280万円、専有面積58.95m2、バルコニー面積7.6m2 ルーフバルコニー・屋根裏収納庫
Livingリビング 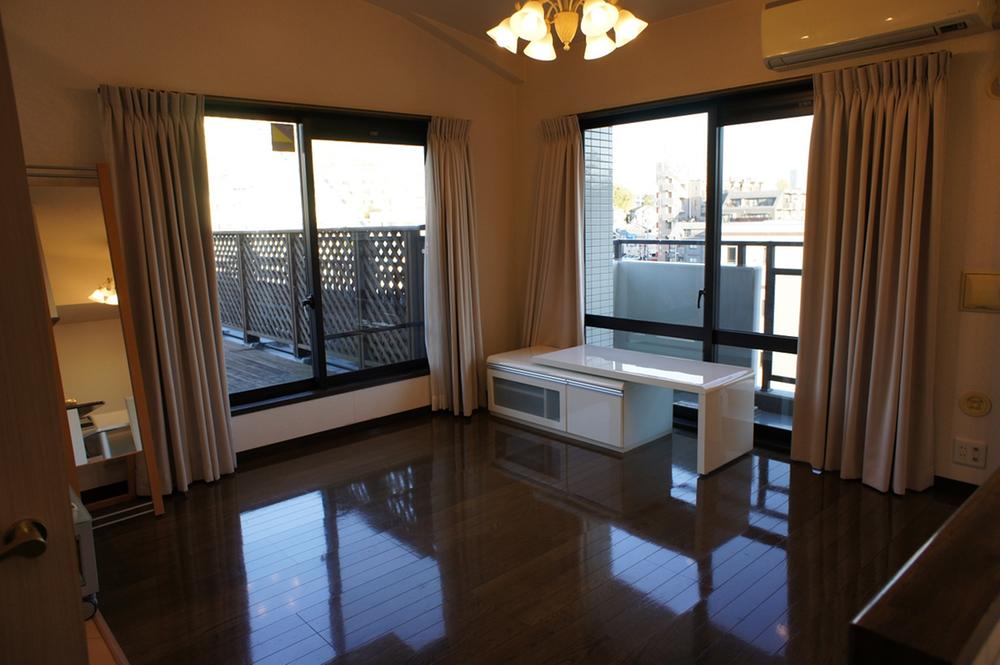 Indoor (12 May 2013) Shooting
室内(2013年12月)撮影
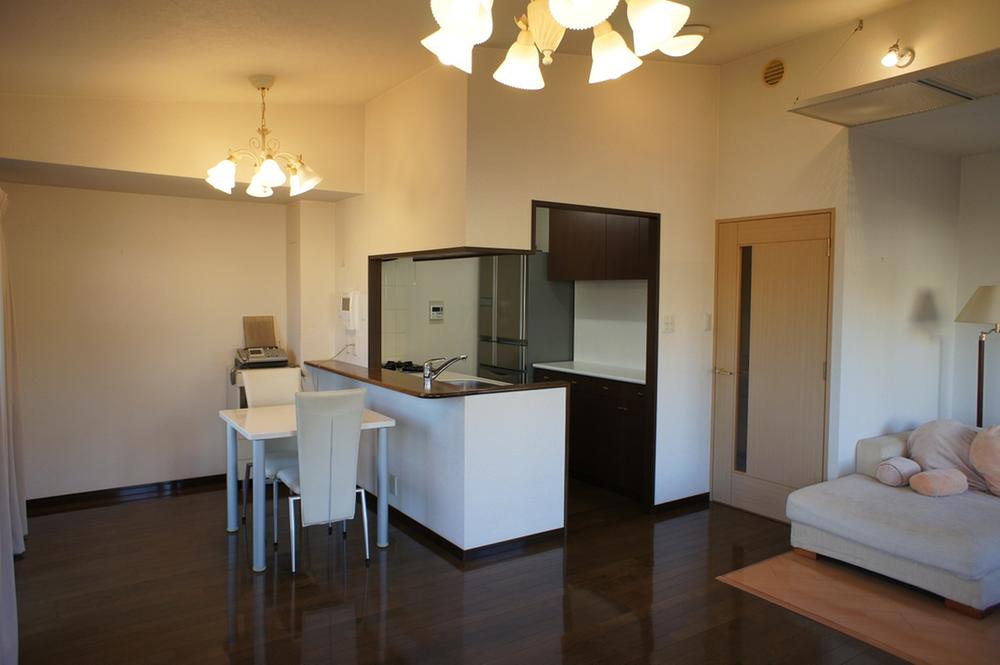 Indoor (12 May 2013) Shooting Ceiling height about 3m
室内(2013年12月)撮影
天井高約3m
Kitchenキッチン 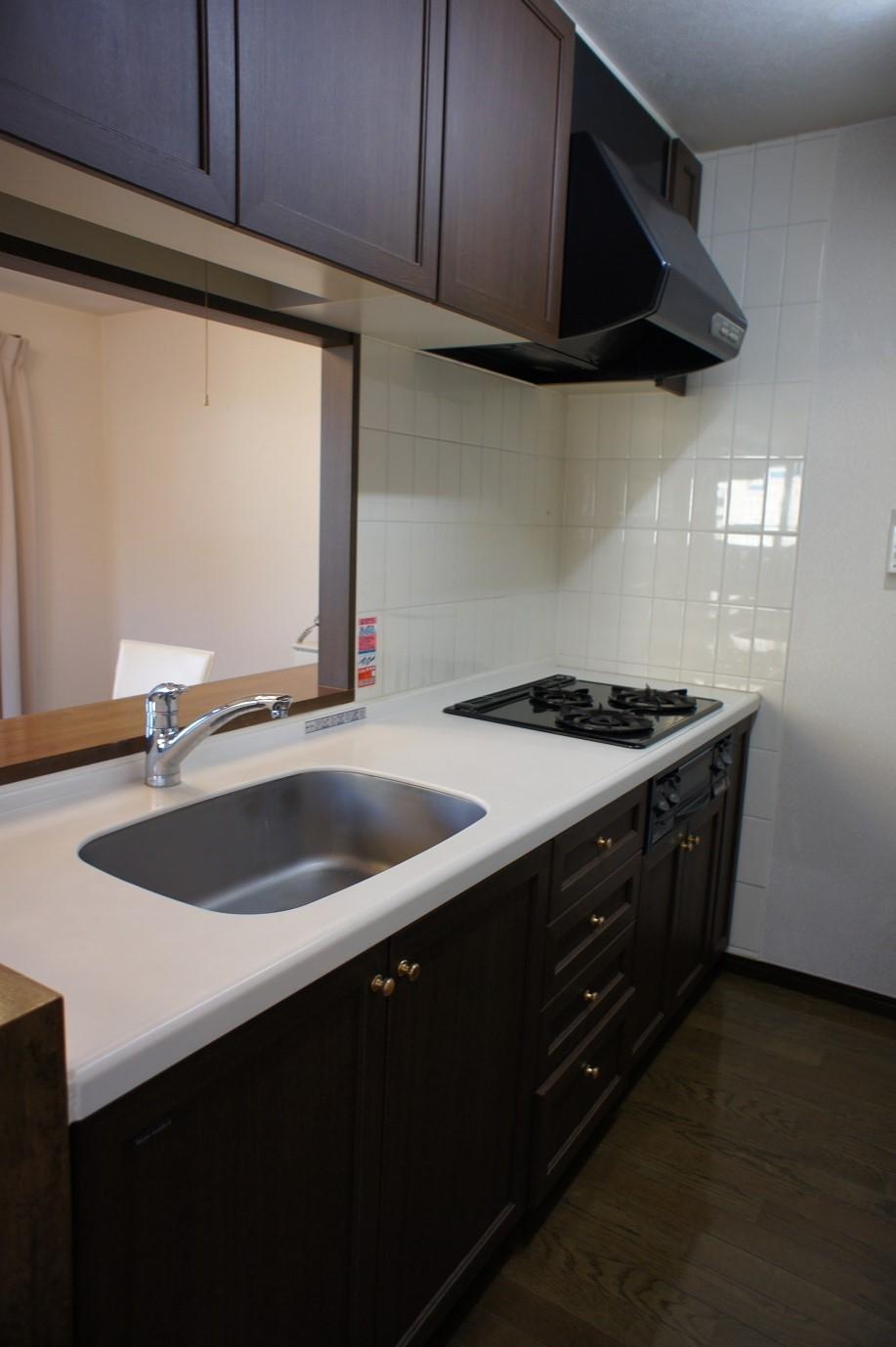 Indoor (12 May 2013) Shooting There is also a counter-type cupboard custom-made.
室内(2013年12月)撮影
特注のカウンター式食器棚もあります。
Livingリビング 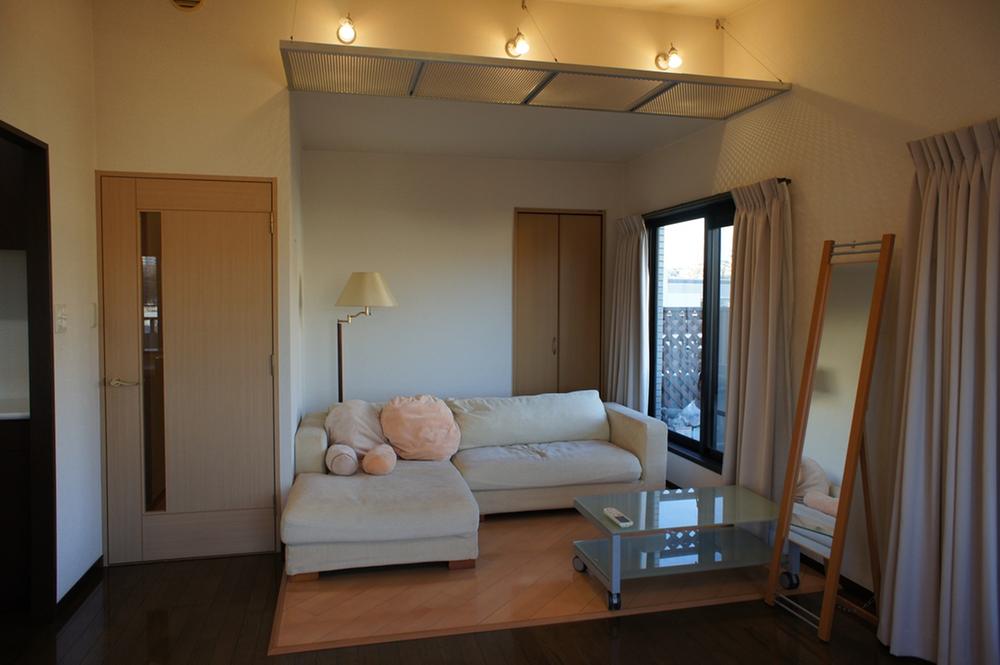 Indoor (12 May 2013) Shooting
室内(2013年12月)撮影
View photos from the dwelling unit住戸からの眺望写真 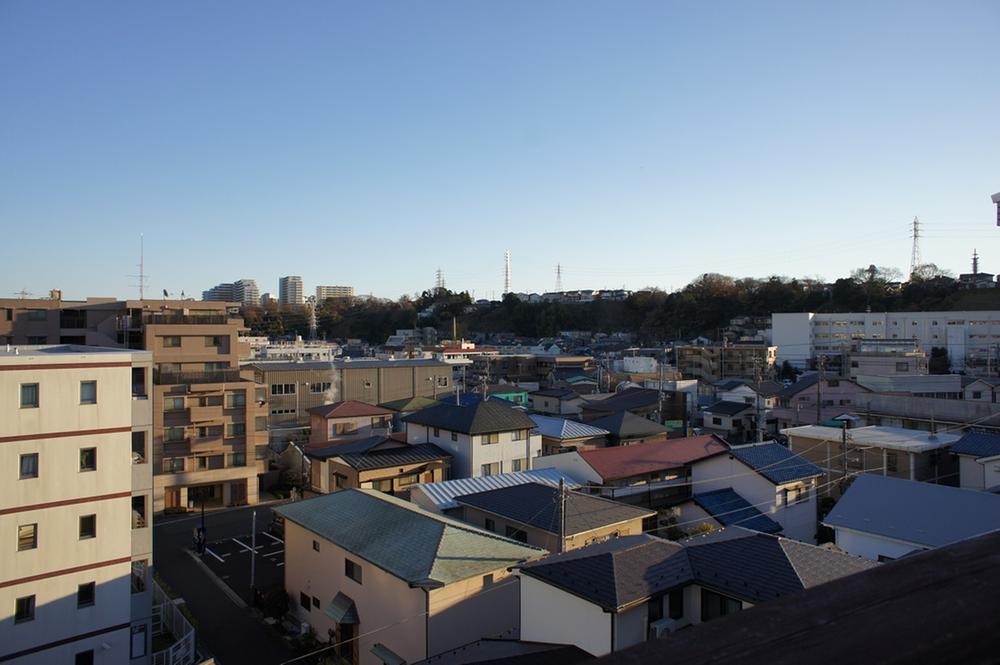 Local (12 May 2013) shooting front south
現地(2013年12月)撮影前面南側
Otherその他 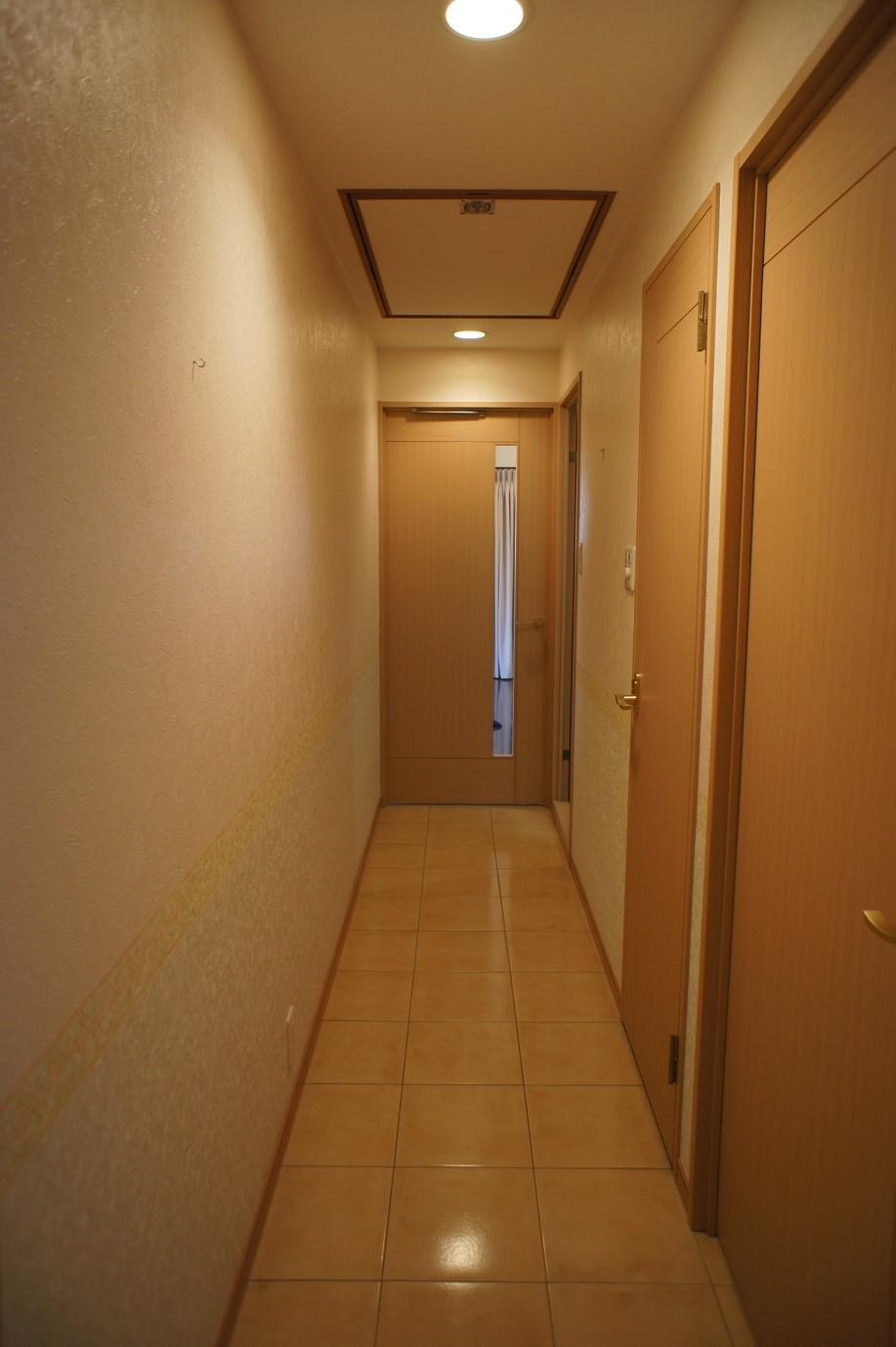 Local (12 May 2013) Shooting
現地(2013年12月)撮影
Wash basin, toilet洗面台・洗面所 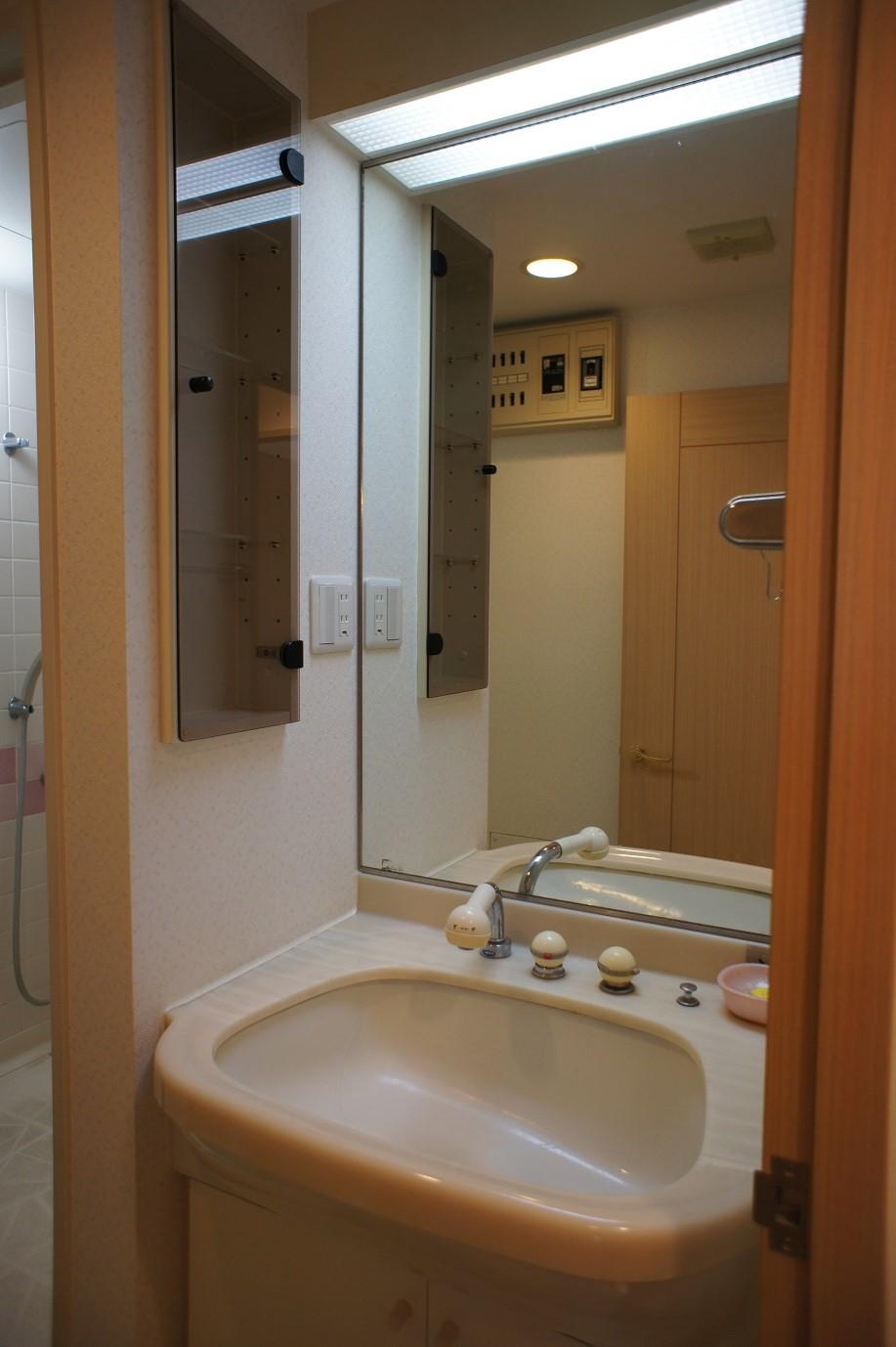 Indoor (12 May 2013) Shooting
室内(2013年12月)撮影
Bathroom浴室 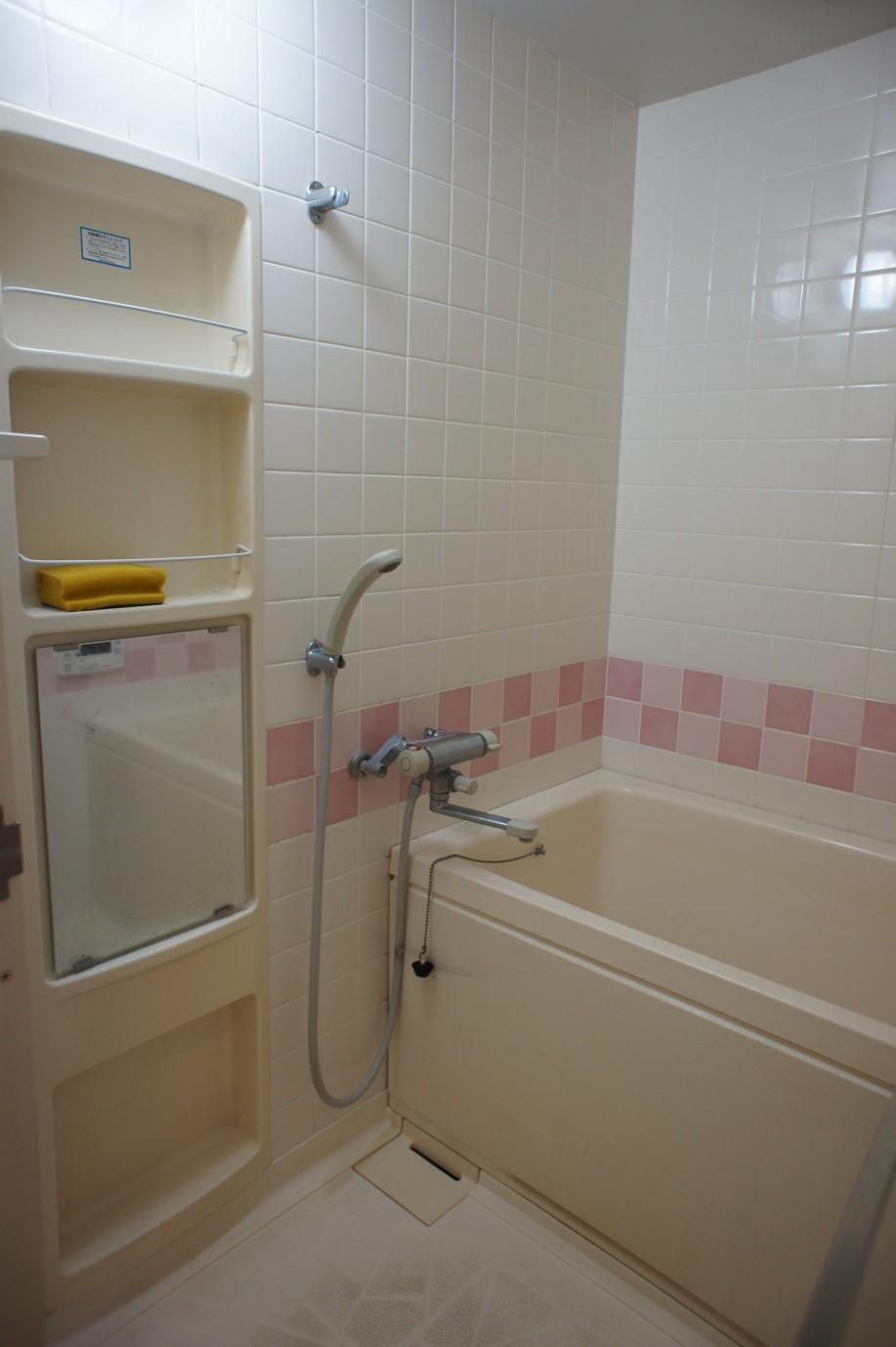 Indoor (12 May 2013) Shooting
室内(2013年12月)撮影
Non-living roomリビング以外の居室 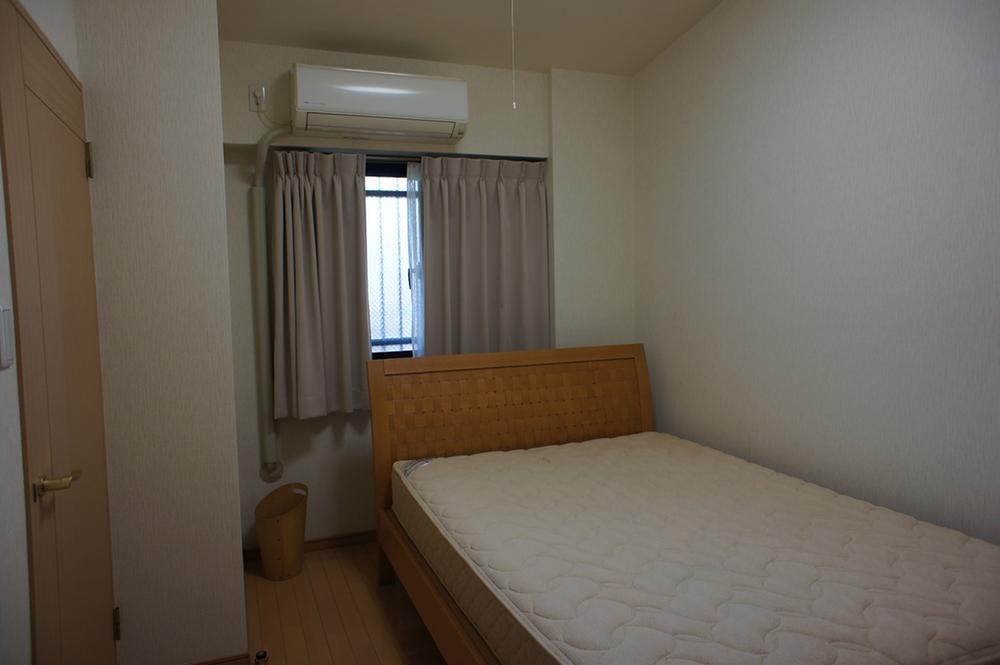 Indoor (12 May 2013) Shooting
室内(2013年12月)撮影
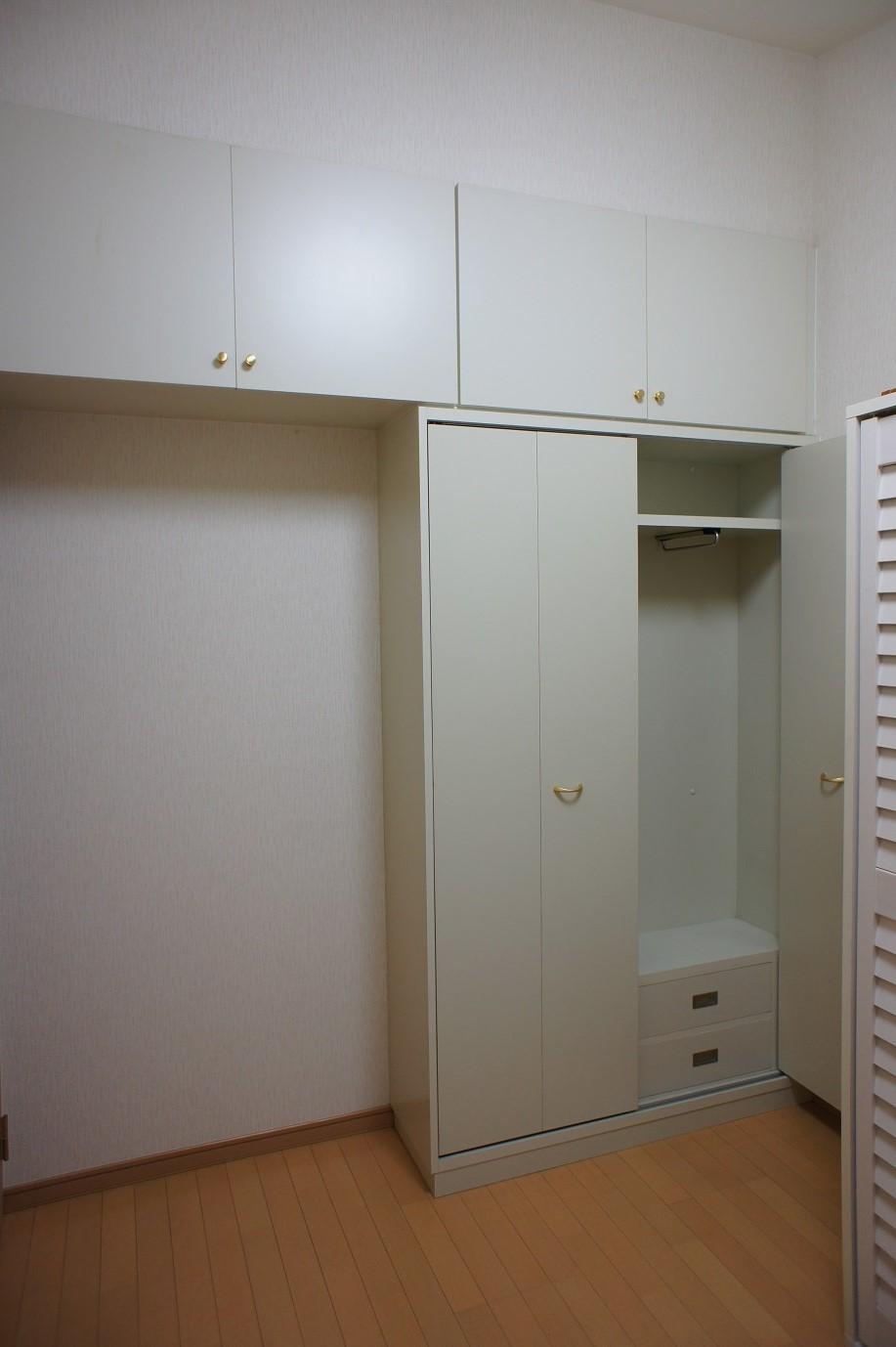 Indoor (12 May 2013) Shooting
室内(2013年12月)撮影
Receipt収納 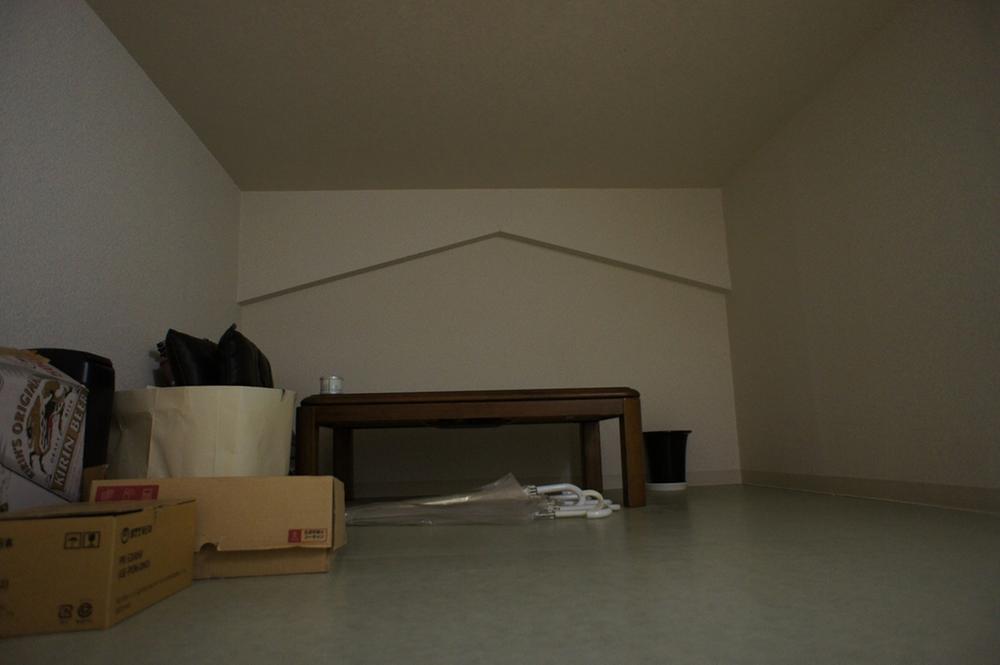 Indoor (12 May 2013) Shooting
室内(2013年12月)撮影
Location
|














