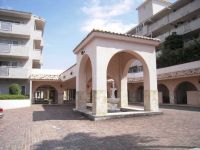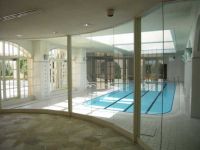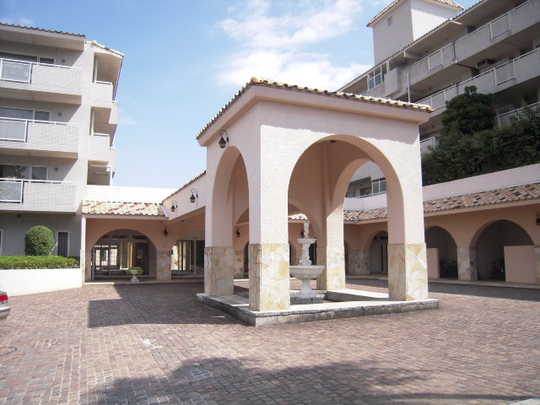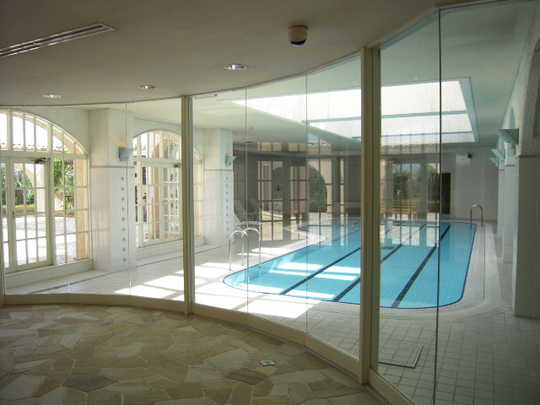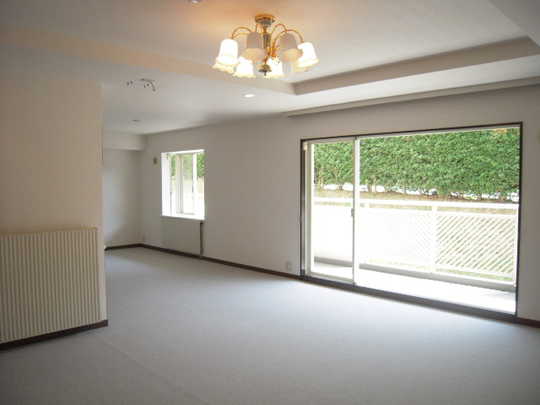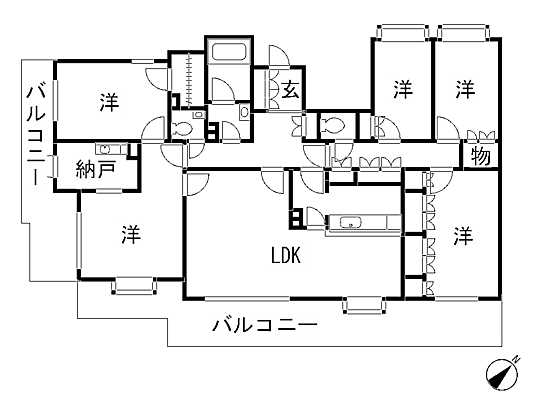|
|
Yokohama, Kanagawa Prefecture Isogo-ku,
神奈川県横浜市磯子区
|
|
JR Negishi Line "Negishi" bus 6 Wakehama walk 8 minutes
JR根岸線「根岸」バス6分浜歩8分
|
|
Shuttle bus stop station, Facility within the private tennis court
シャトルバス停車駅、施設内専用テニスコート
|
Features pickup 特徴ピックアップ | | Interior renovation / Share facility enhancement / Pool / 2 or more sides balcony 内装リフォーム /共有施設充実 /プール /2面以上バルコニー |
Property name 物件名 | | Tokyu dwell ・ Stage 21 Isogo 東急ドエル・ステージ21磯子 |
Price 価格 | | 33,800,000 yen 3380万円 |
Floor plan 間取り | | 5LDK + S (storeroom) 5LDK+S(納戸) |
Units sold 販売戸数 | | 1 units 1戸 |
Total units 総戸数 | | 79 units 79戸 |
Occupied area 専有面積 | | 166.26 sq m (center line of wall) 166.26m2(壁芯) |
Other area その他面積 | | Balcony area: 41.5 sq m バルコニー面積:41.5m2 |
Whereabouts floor / structures and stories 所在階/構造・階建 | | 3rd floor / RC6 story 3階/RC6階建 |
Completion date 完成時期(築年月) | | October 1991 1991年10月 |
Address 住所 | | Yokohama, Kanagawa Prefecture Isogo-ku Isogo 7 神奈川県横浜市磯子区磯子7 |
Traffic 交通 | | JR Negishi Line "Negishi" bus 6 Wakehama walk 8 minutes JR根岸線「根岸」バス6分浜歩8分
|
Related links 関連リンク | | [Related Sites of this company] 【この会社の関連サイト】 |
Person in charge 担当者より | | [Regarding this property.] Breadth of the communal area and the floor plan of enhancement is the apartment of charm! ! 【この物件について】充実の共用部分と間取りの広さが魅力のマンションです!! |
Contact お問い合せ先 | | TEL: 0800-603-1841 [Toll free] mobile phone ・ Also available from PHS
Caller ID is not notified
Please contact the "saw SUUMO (Sumo)"
If it does not lead, If the real estate company TEL:0800-603-1841【通話料無料】携帯電話・PHSからもご利用いただけます
発信者番号は通知されません
「SUUMO(スーモ)を見た」と問い合わせください
つながらない方、不動産会社の方は
|
Administrative expense 管理費 | | 36,800 yen / Month (consignment (commuting)) 3万6800円/月(委託(通勤)) |
Repair reserve 修繕積立金 | | 11,000 yen / Month 1万1000円/月 |
Expenses 諸費用 | | Hot water heating basic fee: 350 yen / Month, Hot water supply maintenance fee: 3090 yen / Month 給湯暖房基本料:350円/月、給湯保守費:3090円/月 |
Time residents 入居時期 | | Consultation 相談 |
Whereabouts floor 所在階 | | 3rd floor 3階 |
Direction 向き | | Southeast 南東 |
Renovation リフォーム | | July 2009 interior renovation completed (kitchen ・ bathroom ・ toilet ・ wall ・ floor ・ all rooms) 2009年7月内装リフォーム済(キッチン・浴室・トイレ・壁・床・全室) |
Other limitations その他制限事項 | | Other Hot water heating amount Actual cost / Month その他 給湯暖房量 実費/月 |
Structure-storey 構造・階建て | | RC6 story RC6階建 |
Site of the right form 敷地の権利形態 | | Ownership 所有権 |
Use district 用途地域 | | One low-rise 1種低層 |
Parking lot 駐車場 | | Sky Mu 空無 |
Company profile 会社概要 | | <Mediation> Kanagawa Governor (6) Article 018811 No. Century 21 (stock) Star Life business three Division Yubinbango220-0005 Kanagawa Prefecture, Nishi-ku, Yokohama-shi Nanko 2-11-1 Yokohama Em ・ Es ・ Building second floor <仲介>神奈川県知事(6)第018811号センチュリー21(株)スターライフ営業三課〒220-0005 神奈川県横浜市西区南幸2-11-1 横浜エム・エス・ビル2階 |
