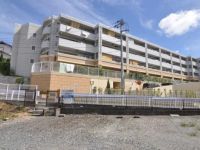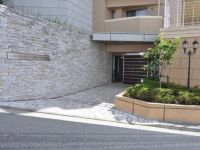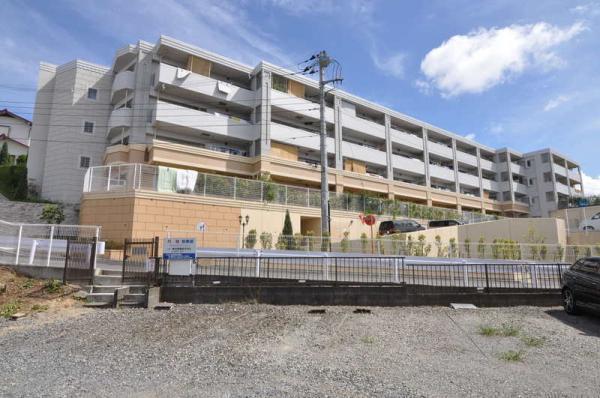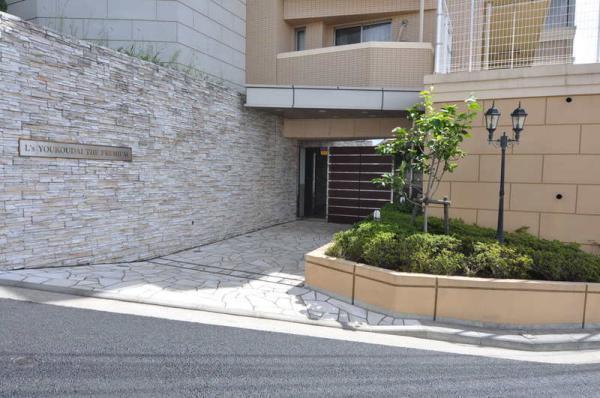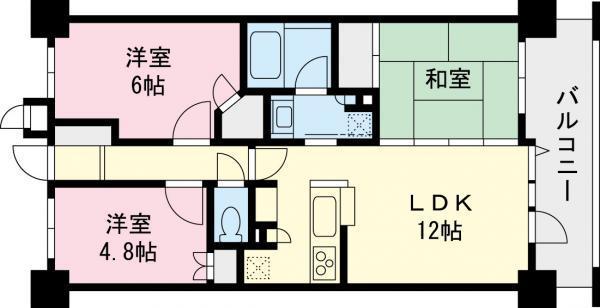|
|
Yokohama, Kanagawa Prefecture Isogo-ku,
神奈川県横浜市磯子区
|
|
JR Keihin Tohoku Line "Yokodai" walk 16 minutes
JR京浜東北線「洋光台」歩16分
|
|
Face-to-face kitchen, The burden of household chores will be reduced by dishwasher. Home delivery with box
対面キッチン、食器洗浄機付で家事の負担が軽減されます。 宅配ボックス付
|
Features pickup 特徴ピックアップ | | 2 along the line more accessible / Japanese-style room / Face-to-face kitchen / Bicycle-parking space / Elevator / Southwestward / Dish washing dryer / Delivery Box 2沿線以上利用可 /和室 /対面式キッチン /駐輪場 /エレベーター /南西向き /食器洗乾燥機 /宅配ボックス |
Property name 物件名 | | Ellesmere Yokodai premium エルズ洋光台プレミアム |
Price 価格 | | 24,800,000 yen 2480万円 |
Floor plan 間取り | | 3LDK 3LDK |
Units sold 販売戸数 | | 1 units 1戸 |
Total units 総戸数 | | 36 units 36戸 |
Occupied area 専有面積 | | 60.66 sq m (center line of wall) 60.66m2(壁芯) |
Other area その他面積 | | Balcony area: 10.14 sq m バルコニー面積:10.14m2 |
Whereabouts floor / structures and stories 所在階/構造・階建 | | Second floor / RC4 story 2階/RC4階建 |
Completion date 完成時期(築年月) | | March 2007 2007年3月 |
Address 住所 | | Yokohama, Kanagawa Prefecture Isogo-ku Tanaka 1 神奈川県横浜市磯子区田中1 |
Traffic 交通 | | JR Keihin Tohoku Line "Yokodai" walk 16 minutes
Keikyu main line "folding screen Ura" walk 14 minutes JR京浜東北線「洋光台」歩16分
京急本線「屏風浦」歩14分
|
Related links 関連リンク | | [Related Sites of this company] 【この会社の関連サイト】 |
Person in charge 担当者より | | Utmost personnel Takuya Kashima at any time! Brightly ・ Vigorously! The decided to heart, Thank you because it will back up in full force to look for customers of important housing. 担当者鹿嶋琢也いつでも精一杯!明るく・元気に!を心に決め、お客様の大切な住宅探しを全力でバックアップ致しますのでよろしくお願い致します。 |
Contact お問い合せ先 | | TEL: 0800-603-1217 [Toll free] mobile phone ・ Also available from PHS
Caller ID is not notified
Please contact the "saw SUUMO (Sumo)"
If it does not lead, If the real estate company TEL:0800-603-1217【通話料無料】携帯電話・PHSからもご利用いただけます
発信者番号は通知されません
「SUUMO(スーモ)を見た」と問い合わせください
つながらない方、不動産会社の方は
|
Administrative expense 管理費 | | 17,103 yen / Month (consignment (commuting)) 1万7103円/月(委託(通勤)) |
Repair reserve 修繕積立金 | | 2920 yen / Month 2920円/月 |
Time residents 入居時期 | | Consultation 相談 |
Whereabouts floor 所在階 | | Second floor 2階 |
Direction 向き | | Southwest 南西 |
Overview and notices その他概要・特記事項 | | Contact: Takuya Kashima 担当者:鹿嶋琢也 |
Structure-storey 構造・階建て | | RC4 story RC4階建 |
Site of the right form 敷地の権利形態 | | Ownership 所有権 |
Use district 用途地域 | | One low-rise 1種低層 |
Parking lot 駐車場 | | On-site (fee Mu) 敷地内(料金無) |
Company profile 会社概要 | | <Mediation> Minister of Land, Infrastructure and Transport (7) No. 003873 (the Company), Kanagawa Prefecture Building Lots and Buildings Transaction Business Association (Corporation) metropolitan area real estate Fair Trade Council member Yamato Ju販 Co. apartment Division Yubinbango220-0004 Yokohama City, Kanagawa Prefecture, Nishi-ku, Yokohama Kitasaiwai 1-6-1 First Building 7th floor <仲介>国土交通大臣(7)第003873号(社)神奈川県宅地建物取引業協会会員 (公社)首都圏不動産公正取引協議会加盟大和住販(株)マンション事業部〒220-0004 神奈川県横浜市西区北幸1-6-1 横浜ファーストビル7階 |
