Used Apartments » Kanto » Kanagawa Prefecture » Yokohama Isogo-ku
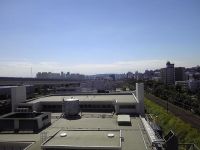 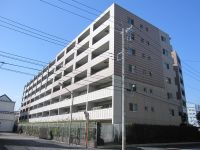
| | Yokohama, Kanagawa Prefecture Isogo-ku, 神奈川県横浜市磯子区 |
| JR Negishi Line "Negishi" walk 17 minutes JR根岸線「根岸」歩17分 |
| ◆ On-site parking 100% complete ◆ Per southwest angle room 6 floor, Exposure to the sun ・ Goodness of view is the room of charm. ◆ 2007 Built specification ・ Of fully equipped apartments ◆敷地内駐車場100%完備◆南西角部屋6階部分につき、 陽当り・眺望の良さが魅力のお部屋です。◆平成19年築 仕様・設備充実のマンション |
| ◆ Walk-in closet with in each Western-style. And neat storage, You can effectively take advantage of the residential space. ◆ Living dining yang per in the southwest-facing two-sided lighting ・ Ventilation good. Because with floor heating, Winter is also the warmth from the feet. ◆ Bathroom with difficult muffled moisture ventilation drying function. It is also useful to wash clothes on a rainy day. ◆ Friendly interior barrier-free design to all generations ◆ A dedicated pouch with 6.7 sq m in front of the entrance, Privacy will protect ◆ With a window to the kitchen for a corner room, You can natural ventilation ◆ You could live with a pet (with convention) There is a "park with a view of the sea" in a reasonable location for a walk (about 100m) ◆ About to large shopping center "Marikomu Isogo" 310m ◆各洋室にウォークインクローゼット付き。 すっきり収納して、居住スペースを有効に活用できます。◆リビングダイニングは南西向き2面採光で陽当り・通風良好。 床暖房付きなので、冬場も足元から暖か。◆浴室は湿気がこもりにくい換気乾燥機能付き。雨の日の洗濯物干しにも便利です。◆あらゆる世代に優しい室内バリアフリー設計◆玄関前には専用ポーチ6.7m2付きで、プライバシーが守れます◆角部屋のためキッチンにも窓付きで、自然換気できます◆ペットと一緒に暮らせます(規約あり) お散歩に程よい場所に「海の見える公園」(約100m)があります◆大型ショッピングセンター「マリコム磯子」まで約310m |
Features pickup 特徴ピックアップ | | Super close / Bathroom Dryer / Corner dwelling unit / Yang per good / All room storage / Japanese-style room / Face-to-face kitchen / Security enhancement / Barrier-free / Elevator / TV monitor interphone / Good view / Southwestward / Walk-in closet / Pets Negotiable / Floor heating / Delivery Box スーパーが近い /浴室乾燥機 /角住戸 /陽当り良好 /全居室収納 /和室 /対面式キッチン /セキュリティ充実 /バリアフリー /エレベーター /TVモニタ付インターホン /眺望良好 /南西向き /ウォークインクロゼット /ペット相談 /床暖房 /宅配ボックス | Event information イベント情報 | | Taisei the back in the real estate sales, As we can so as to correspond to any consultation about the house, It started a "concierge service" of real estate. "Law on Real Estate ・ Tax / Buying and selling ・ Operation / Rent ・ management / Architecture ・ Renovation ", etc., Professional staff will be happy to answer for a variety of consultation. Because it does not take the cost, Please feel free to contact us. Concierge desk Reception time 10 o'clock ~ At 18 (Wednesday regular holiday) FAX are accepted 24 hours. Telephone number (toll-free) 0120-938-596FAX 03-3567-3933 / ) Consultation in from the mail is also available. 大成有楽不動産販売では、住まいに関するあらゆるご相談に対応させていただけるように、不動産の「コンシェルジュサービス」を始めました。不動産に関する「法律・税務/売買・運用/賃貸・管理/建築・リフォーム」など、様々なご相談に対して専門スタッフがお答えさせていただきます。費用はかかりませんので、お気軽にご相談ください。コンシェルジュデスク 受付時間 10時 ~ 18時(水曜日定休) FAXは24時間受け付けております。電話番号(フリーコール) 0120-938-596FAX 03-3567-3933 ホームページ(www.ietan.jp/)よりメールでご相談も可能です。 | Property name 物件名 | | Kuresutoforumu Negishi Yokohama クレストフォルム横浜根岸 | Price 価格 | | 26,800,000 yen 2680万円 | Floor plan 間取り | | 3LDK 3LDK | Units sold 販売戸数 | | 1 units 1戸 | Total units 総戸数 | | 131 units 131戸 | Occupied area 専有面積 | | 71.4 sq m (center line of wall) 71.4m2(壁芯) | Other area その他面積 | | Balcony area: 12 sq m バルコニー面積:12m2 | Whereabouts floor / structures and stories 所在階/構造・階建 | | 6th floor / RC7 story 6階/RC7階建 | Completion date 完成時期(築年月) | | February 2007 2007年2月 | Address 住所 | | Yokohama, Kanagawa Prefecture Isogo-ku Isogo 2 神奈川県横浜市磯子区磯子2 | Traffic 交通 | | JR Negishi Line "Negishi" walk 17 minutes
JR Negishi Line "Isogo" walk 18 minutes JR根岸線「根岸」歩17分
JR根岸線「磯子」歩18分
| Related links 関連リンク | | [Related Sites of this company] 【この会社の関連サイト】 | Person in charge 担当者より | | Person in charge of real-estate and building Gozu Katsuyuki Age: 50s "Gozu" is taking advantage of the real estate history of 28 years of experience in the center of the Yokohama, A sincere and enthusiasm, We also respond to any request of customers. I'd love to, Please feel free to contact us. 担当者宅建牛頭 克之年齢:50代「ごず」は横浜を中心に不動産歴28年の経験を生かし、熱意と誠実で、お客様のどのようなご要望にもお応えいたします。是非、お気軽にご相談ください。 | Contact お問い合せ先 | | TEL: 0800-603-0239 [Toll free] mobile phone ・ Also available from PHS
Caller ID is not notified
Please contact the "saw SUUMO (Sumo)"
If it does not lead, If the real estate company TEL:0800-603-0239【通話料無料】携帯電話・PHSからもご利用いただけます
発信者番号は通知されません
「SUUMO(スーモ)を見た」と問い合わせください
つながらない方、不動産会社の方は
| Administrative expense 管理費 | | 14,500 yen / Month (consignment (commuting)) 1万4500円/月(委託(通勤)) | Repair reserve 修繕積立金 | | 9300 yen / Month 9300円/月 | Time residents 入居時期 | | Immediate available 即入居可 | Whereabouts floor 所在階 | | 6th floor 6階 | Direction 向き | | Southwest 南西 | Overview and notices その他概要・特記事項 | | Contact: Gozu Katsuyuki 担当者:牛頭 克之 | Structure-storey 構造・階建て | | RC7 story RC7階建 | Site of the right form 敷地の権利形態 | | Ownership 所有権 | Use district 用途地域 | | Industry 工業 | Parking lot 駐車場 | | Site (1000 yen ~ 8000 yen / Month) 敷地内(1000円 ~ 8000円/月) | Company profile 会社概要 | | <Mediation> Minister of Land, Infrastructure and Transport (8) No. 003394 No. Taisei the back Real Estate Sales Co., Ltd. Kannai office Yubinbango231-0015 Yokohama-shi, Kanagawa, Naka-ku, Onoe-cho 3-35 <仲介>国土交通大臣(8)第003394号大成有楽不動産販売(株)関内営業所〒231-0015 神奈川県横浜市中区尾上町3-35 | Construction 施工 | | HASEKO Corporation ・ (Ltd.) Kato set (株)長谷工コーポレーション・(株)加藤組 |
View photos from the dwelling unit住戸からの眺望写真 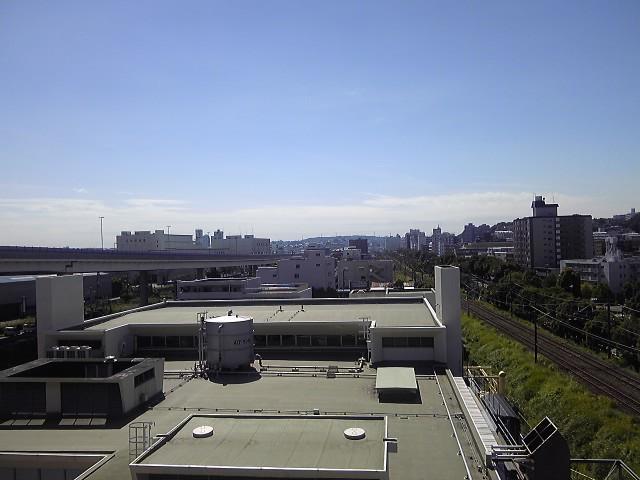 South side view taken on a sunny day. Goodness of view and per yang a feeling of opening is the charm of the room.
晴れた日に撮影した南側眺望。開放感のある眺望と陽当りの良さが魅力のお部屋です。
Local appearance photo現地外観写真 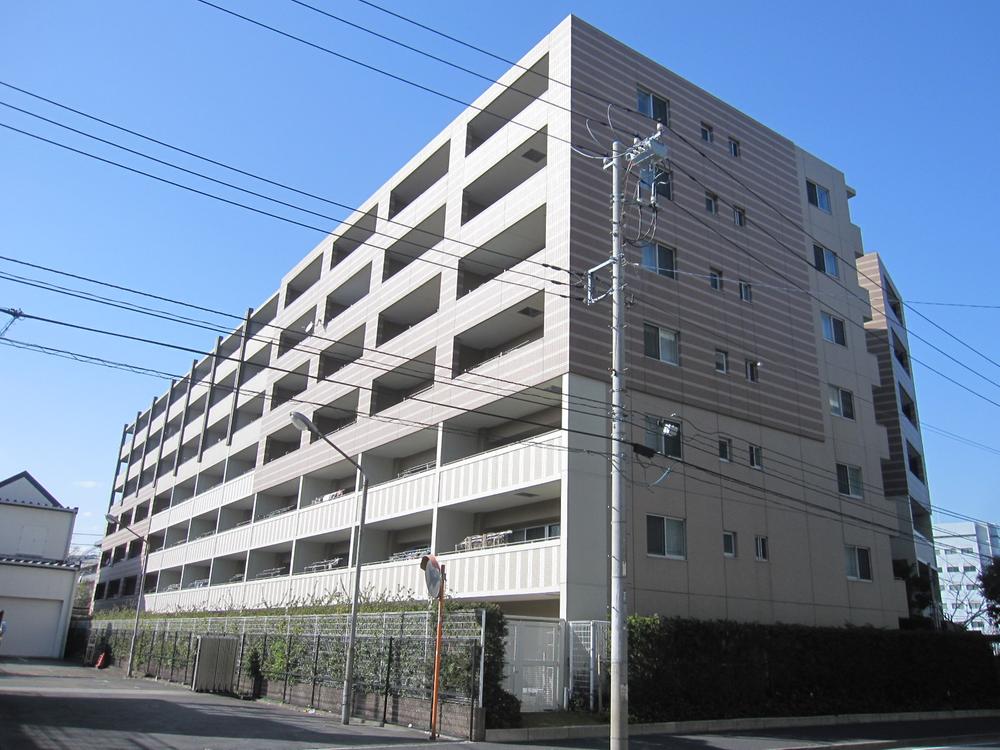 February 2007 Built Kuresutoforumu Negishi Yokohama appearance
平成19年2月築 クレストフォルム横浜根岸 外観
Floor plan間取り図 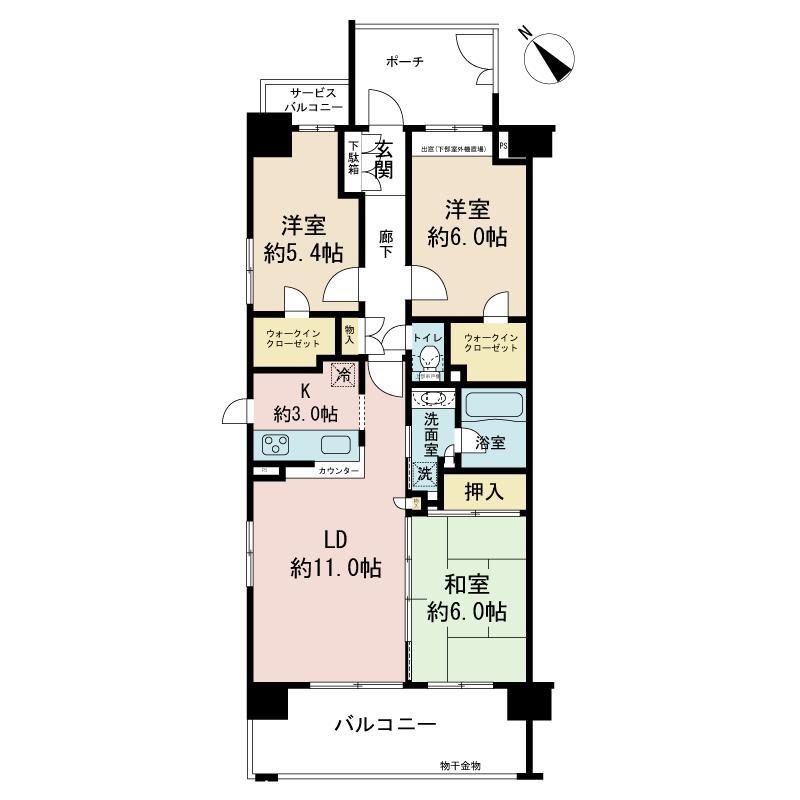 3LDK, Price 26,800,000 yen, Footprint 71.4 sq m , Balcony area 12 sq m
3LDK、価格2680万円、専有面積71.4m2、バルコニー面積12m2
Livingリビング 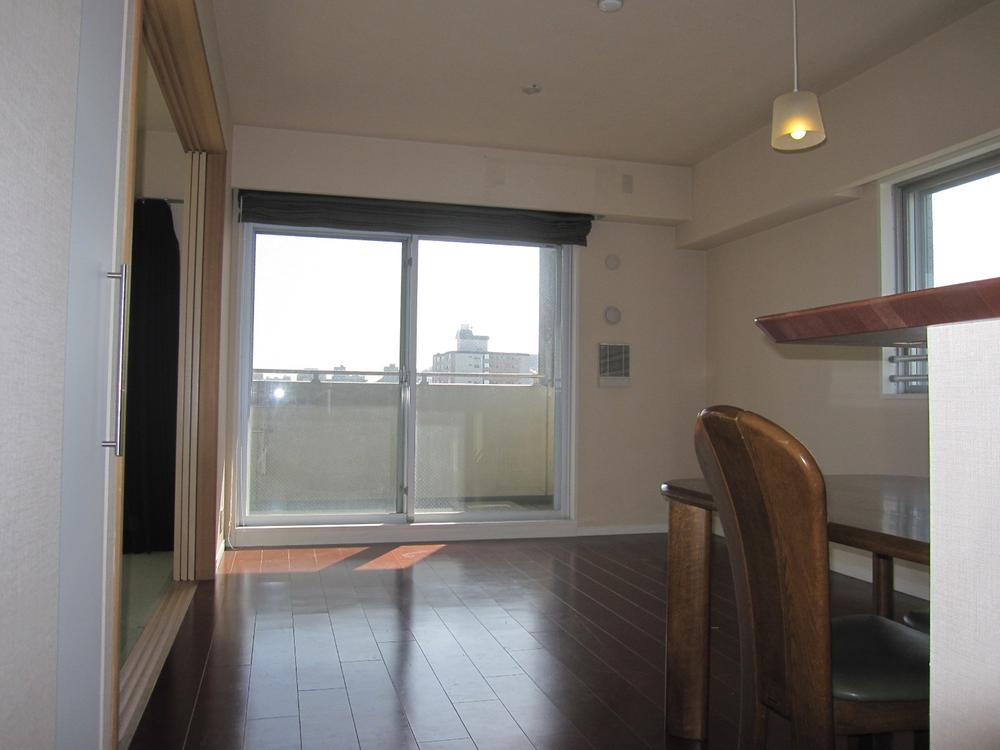 South-southwest direction, Bright living room with two-sided lighting. Because with floor heating, Winter is also the warmth from the feet.
南南西向き、2面採光で明るいリビング。床暖房付きなので、冬場も足元から暖か。
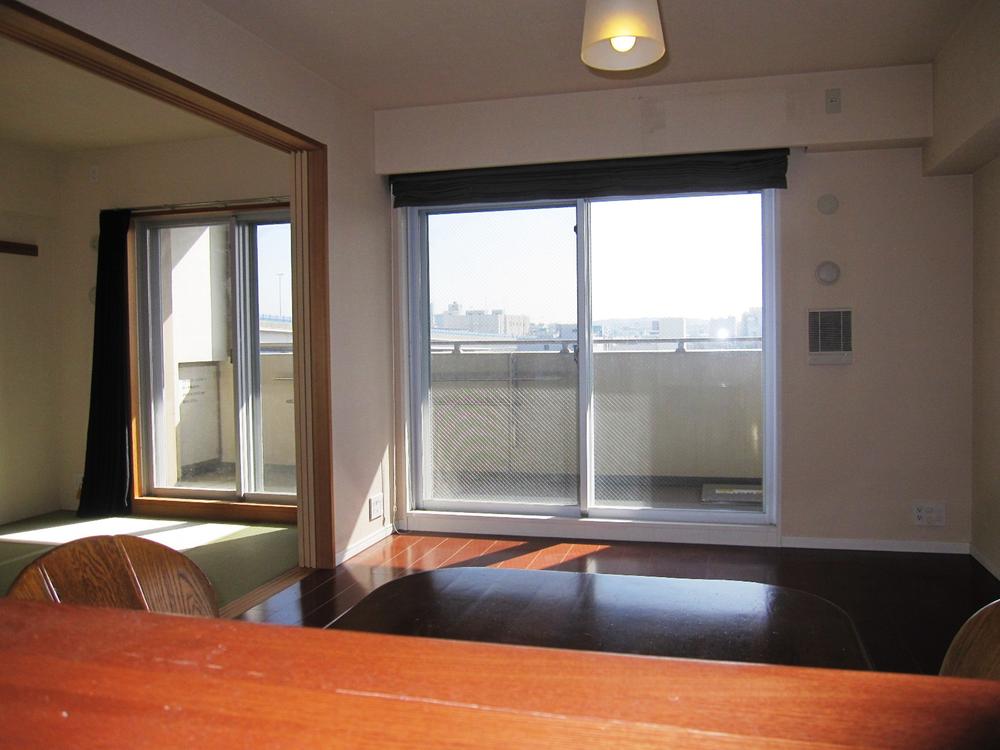 When Akehanatsu the sliding door of a Japanese-style room, It spreads open space that leads to the living room.
和室の襖を開け放つと、リビングと繋がる開放的な空間が広がります。
Bathroom浴室 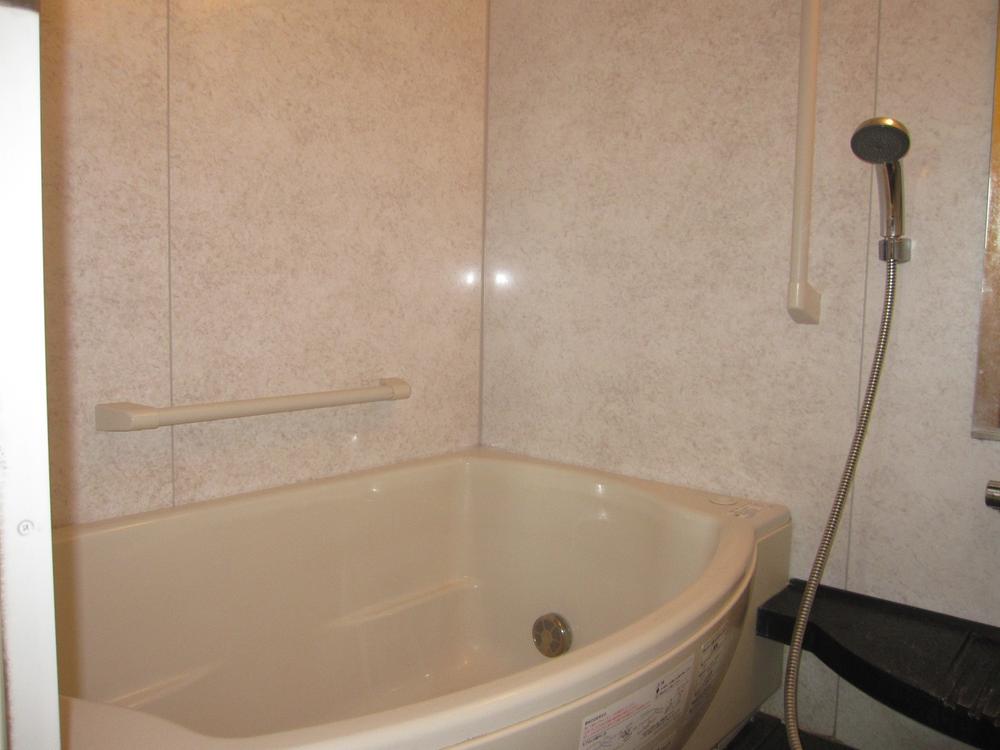 Bathroom, With convenient ventilation drying function to wash clothes on a rainy day.
浴室は、雨の日の洗濯物干しに便利な換気乾燥機能付き。
Kitchenキッチン 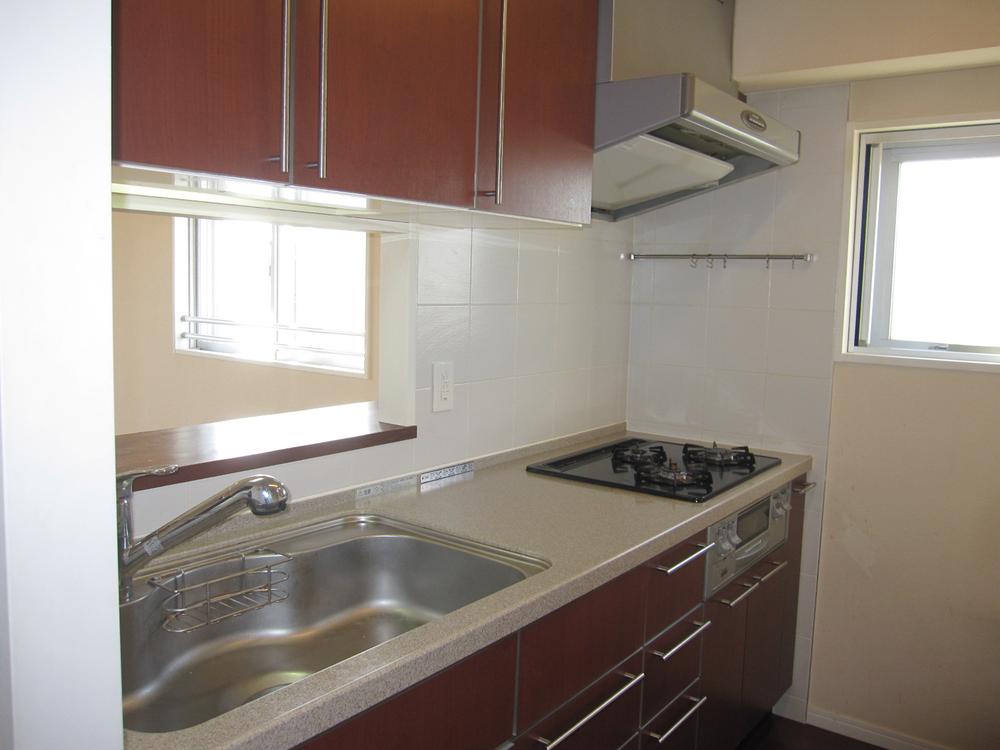 A kitchen that can be cooking while conversing with family. Because the corner room with a window, You can also natural ventilation.
家族と会話しながらお料理できるキッチン。角部屋なので窓付きで、自然換気もできます。
Non-living roomリビング以外の居室 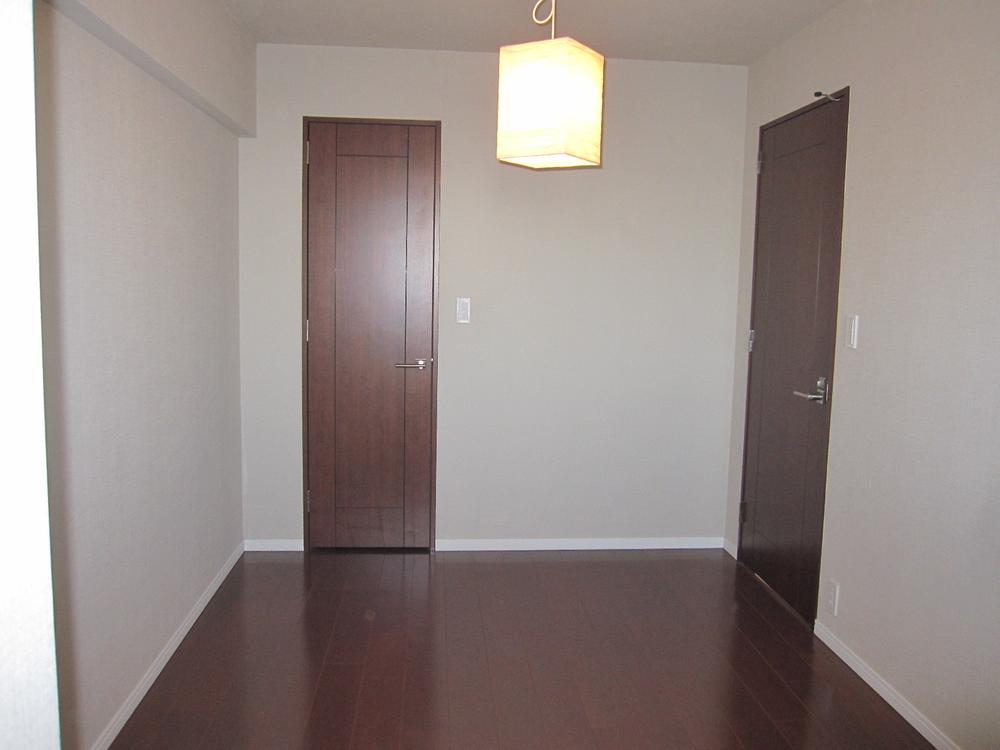 About 6 Pledge Western-style. Because there is a storage-rich walk-in closet, You spacious and can use the room.
約6帖洋室。収納豊富なウォークインクローゼットがあるので、お部屋を広々と使えます。
Entrance玄関 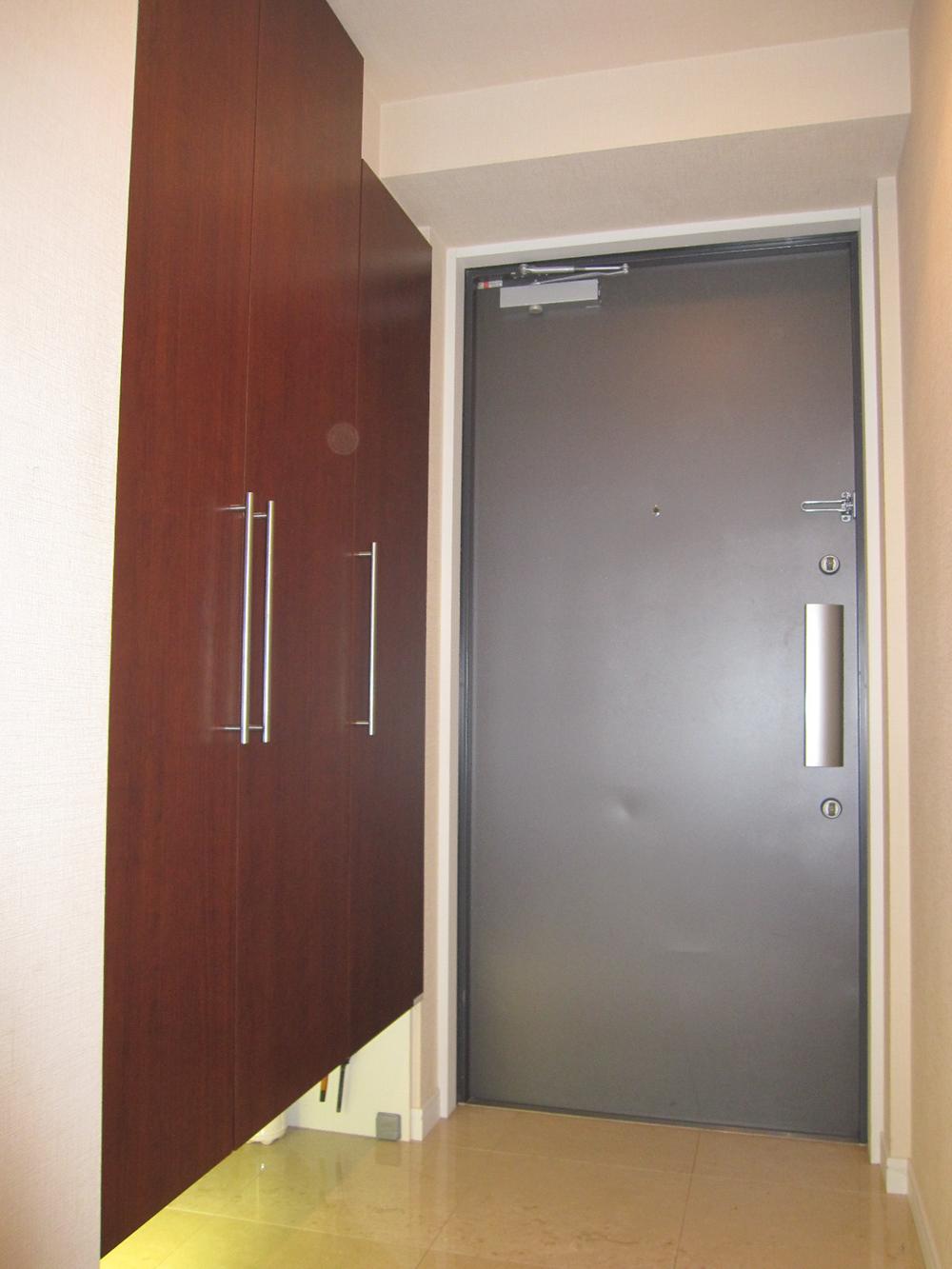 Ceiling height footwear purse of handy rich storage. Step low barrier-free design.
天井高の下足入れは収納豊富で重宝します。段差の少ないバリアフリー設計。
Wash basin, toilet洗面台・洗面所 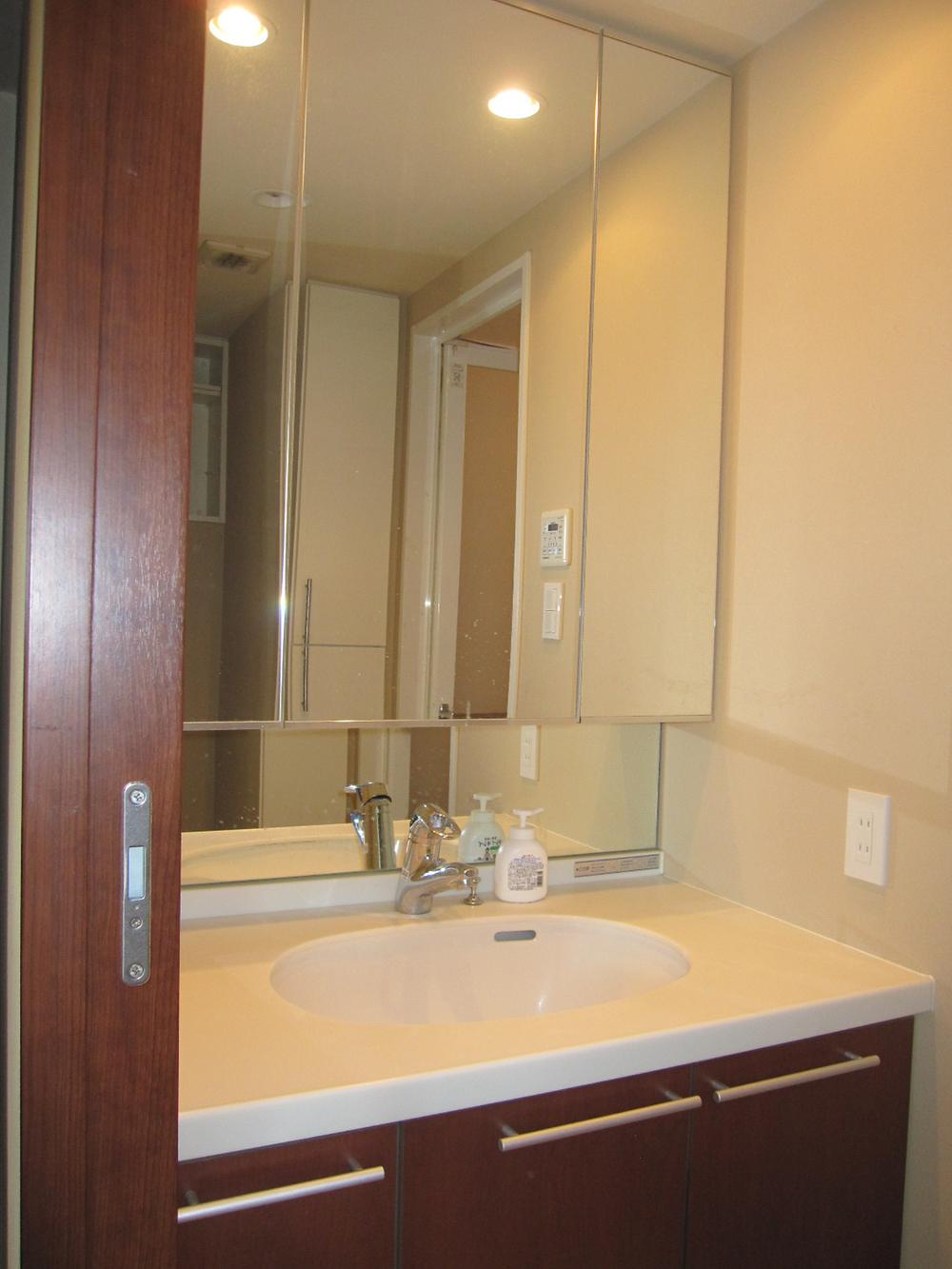 Storage rich vanity
収納豊富な洗面化粧台
Toiletトイレ 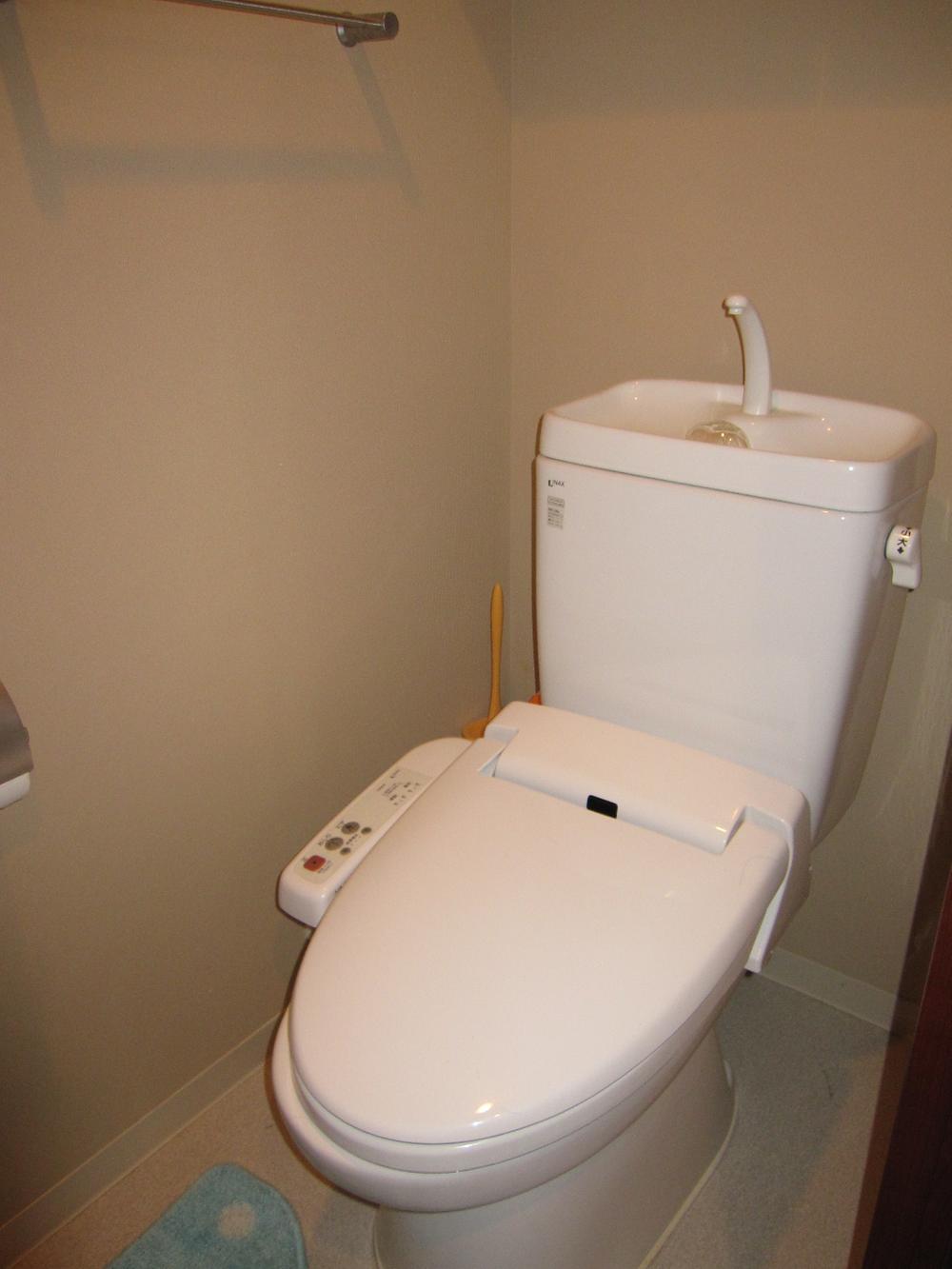 With hanging cupboard in the toilet. Day is useful for supplies of stock.
トイレには吊戸棚付き。日用品のストックに便利です。
Entranceエントランス 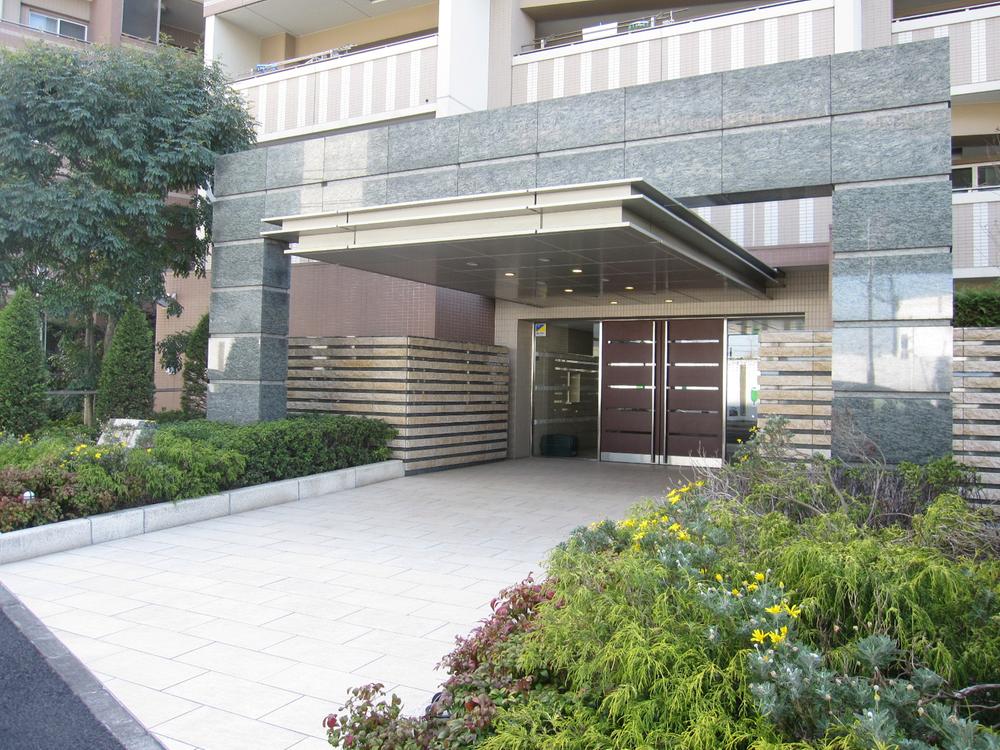 Entrance appearance.
エントランス外観。
Lobbyロビー 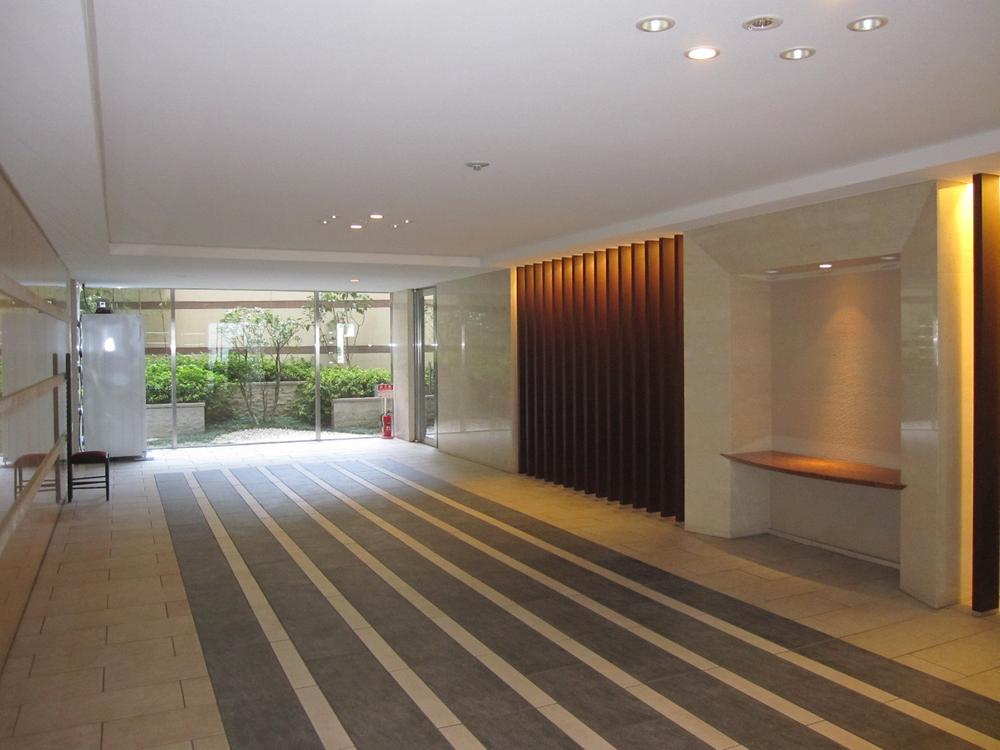 Beautifully managed entrance lobby
綺麗に管理されたエントランスロビー
Other common areasその他共用部 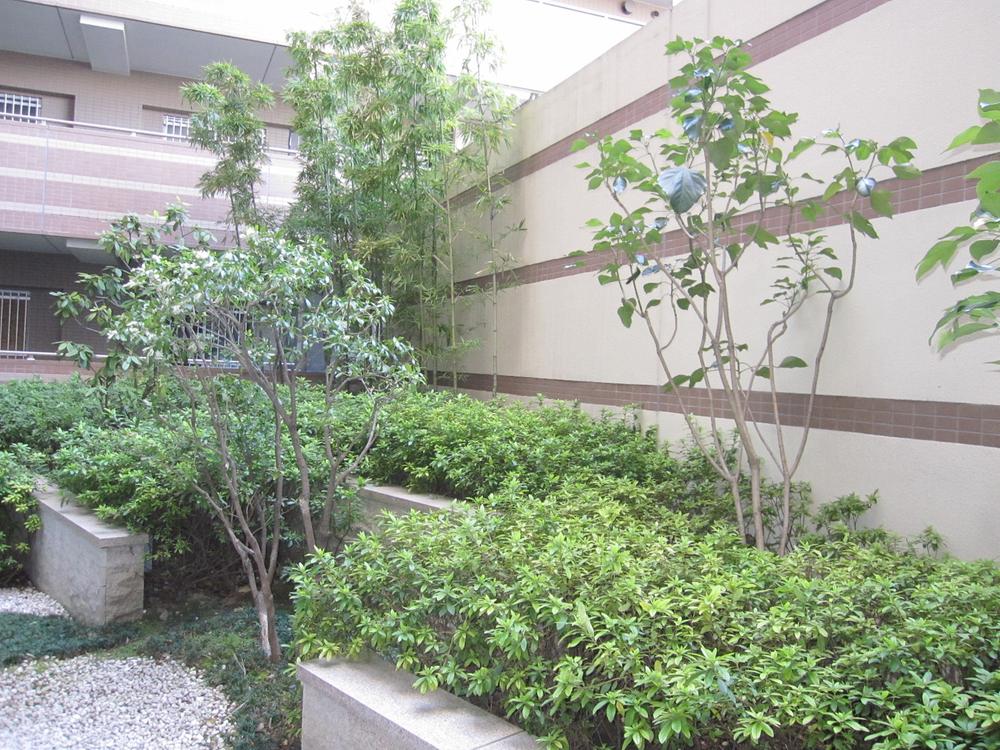 Incorporating a lot of green was, On-site courtyard.
緑を多く取り入れた、敷地内中庭。
Parking lot駐車場 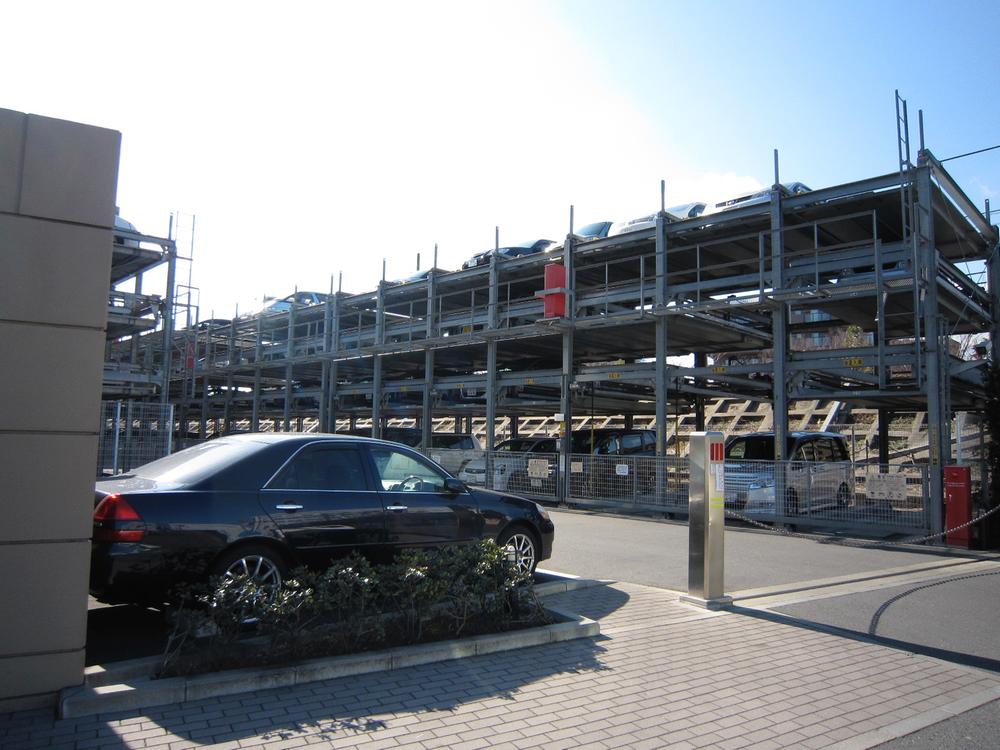 On-site parking is ensure all dwelling units worth. Usage fee per month 1000 ~ 8000 is the yen.
敷地内駐車場は全住戸分確保。使用料月額1000 ~ 8000円です。
Shopping centreショッピングセンター 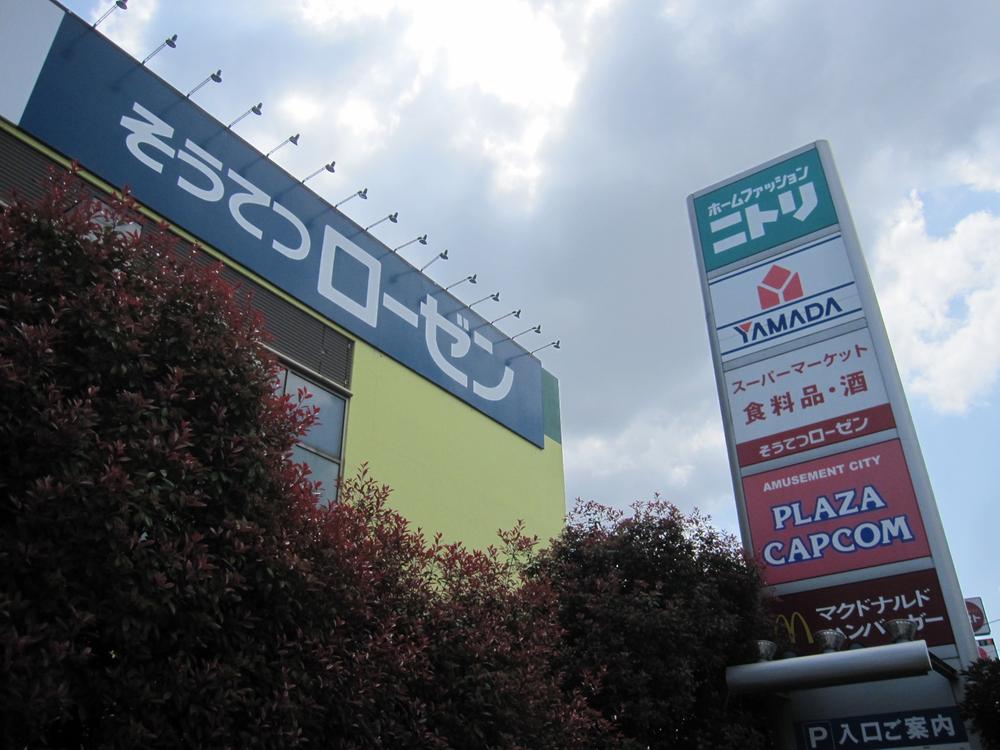 Until Marikomu Isogo 310m
マリコム磯子まで310m
View photos from the dwelling unit住戸からの眺望写真 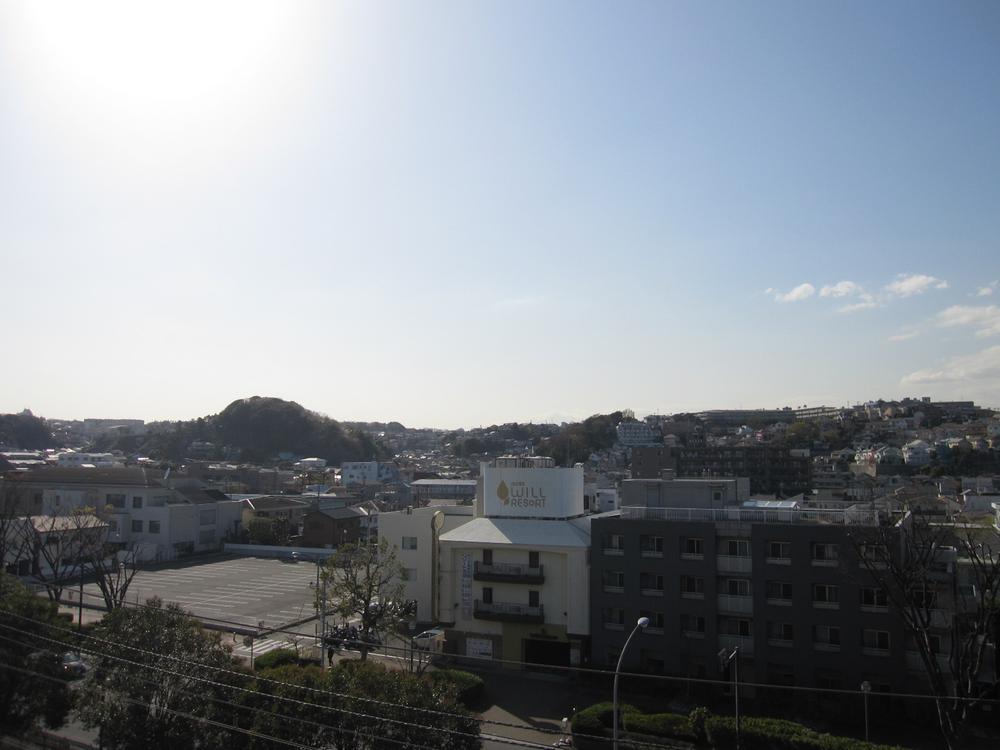 6 floor of the south-west angle of the room. There is no building to block the view in the surrounding area, View is good
6階部分南西角部屋。周辺には視界を遮る建物が無く、眺望良好です
Other localその他現地 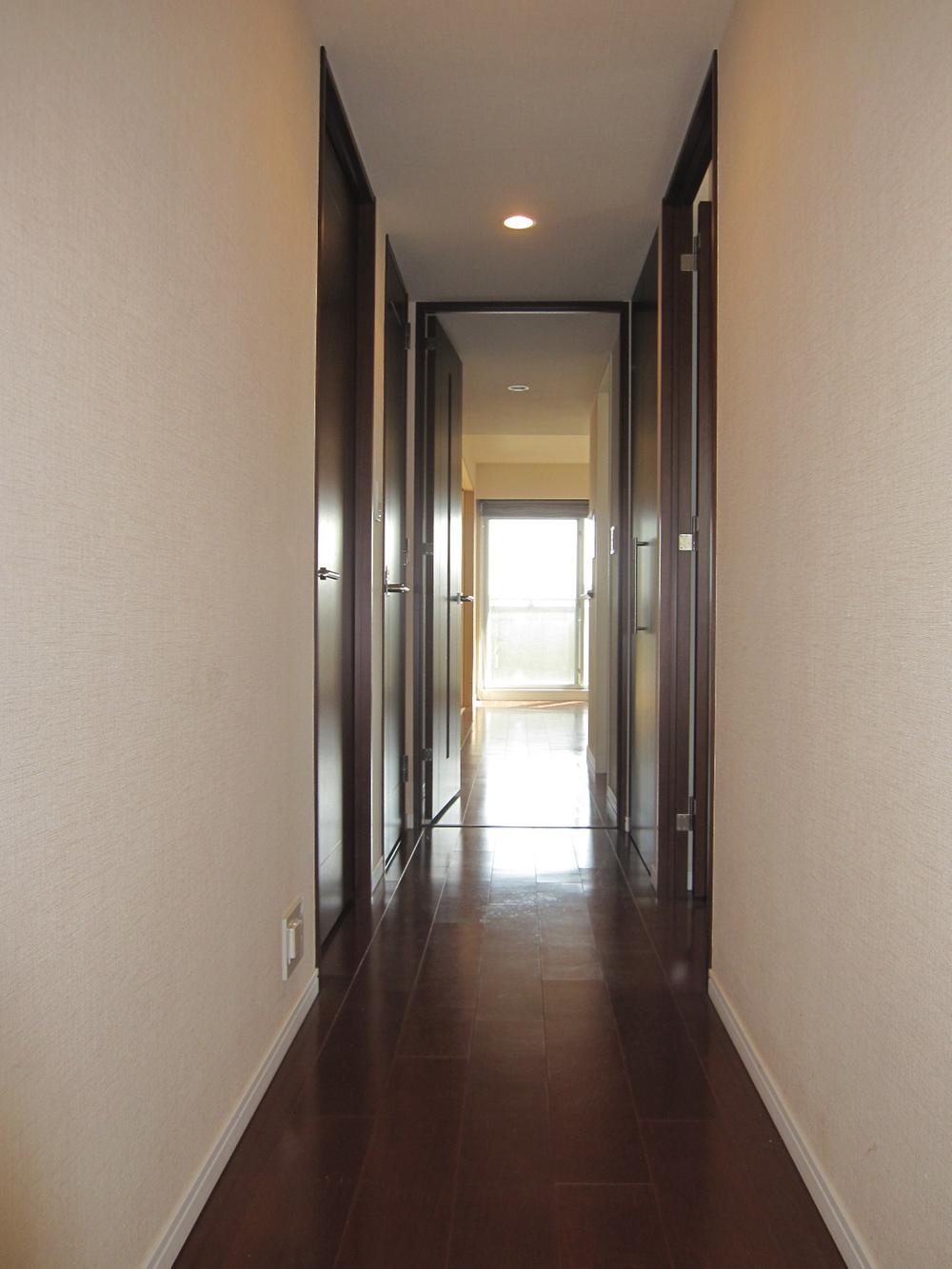 Shoot the living quarters from the front door. Convenient with storage space in the hallway.
玄関よりリビング方面を撮影。廊下にも便利な収納スペース付き。
Non-living roomリビング以外の居室 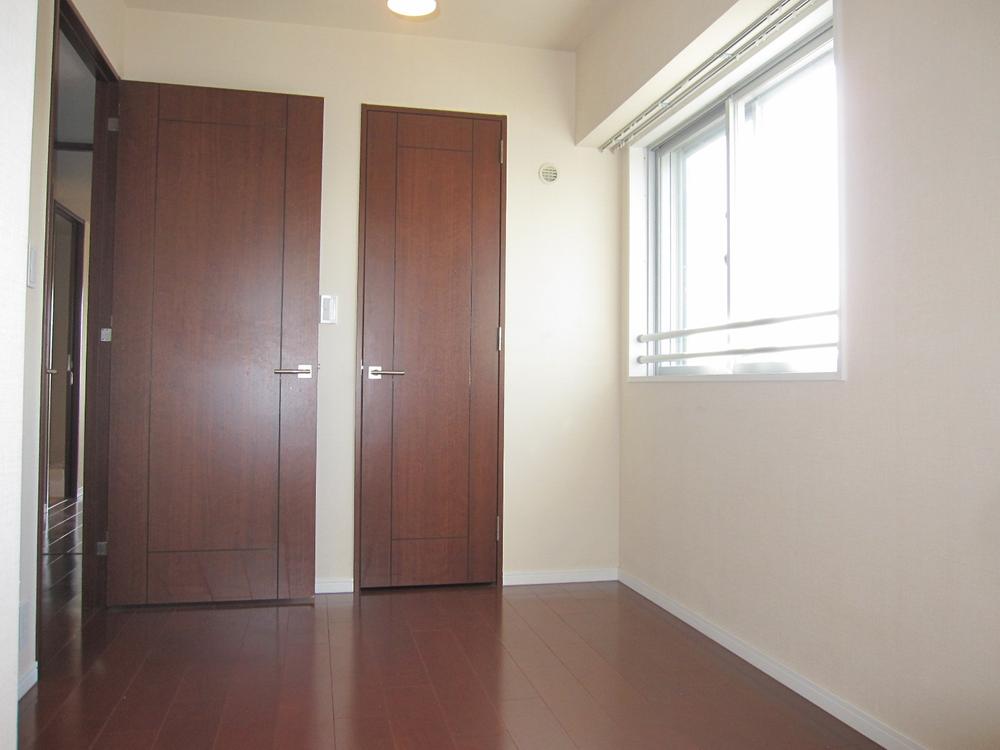 About 5.4 Pledge Western-style. Walk-in closet with a Western-style both the two rooms there.
約5.4帖洋室。2部屋ある洋室ともにウォークインクローゼット付き。
Entrance玄関 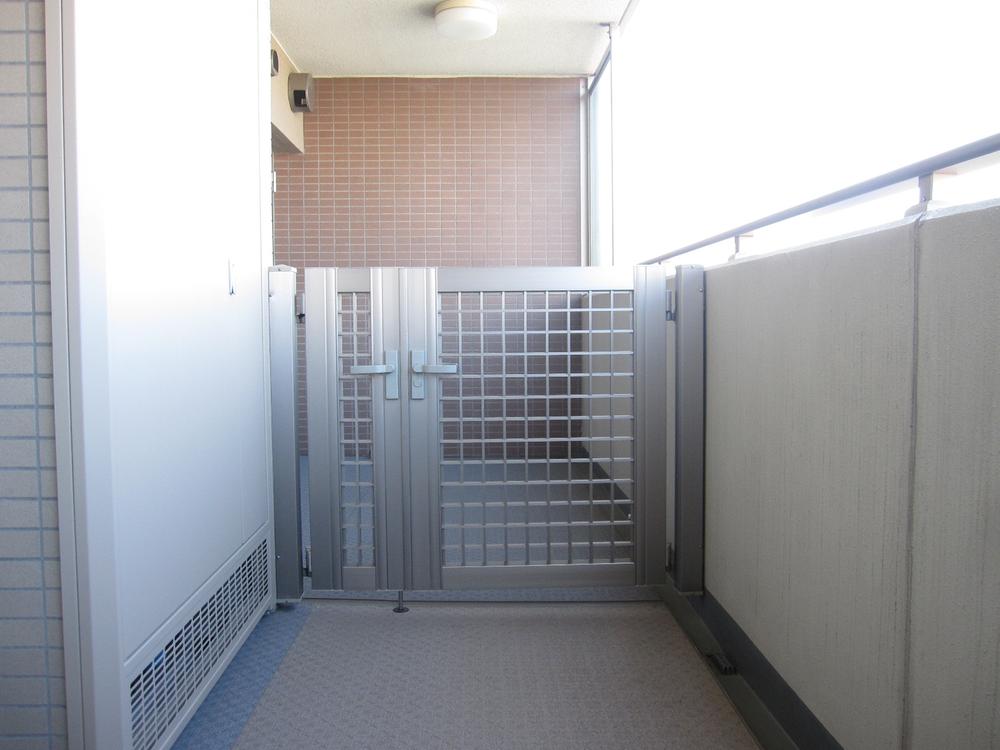 A private porch in front of the entrance, It maintains the integrity of the privacy.
玄関前には専用ポーチ付きで、プライバシーを保てます。
View photos from the dwelling unit住戸からの眺望写真 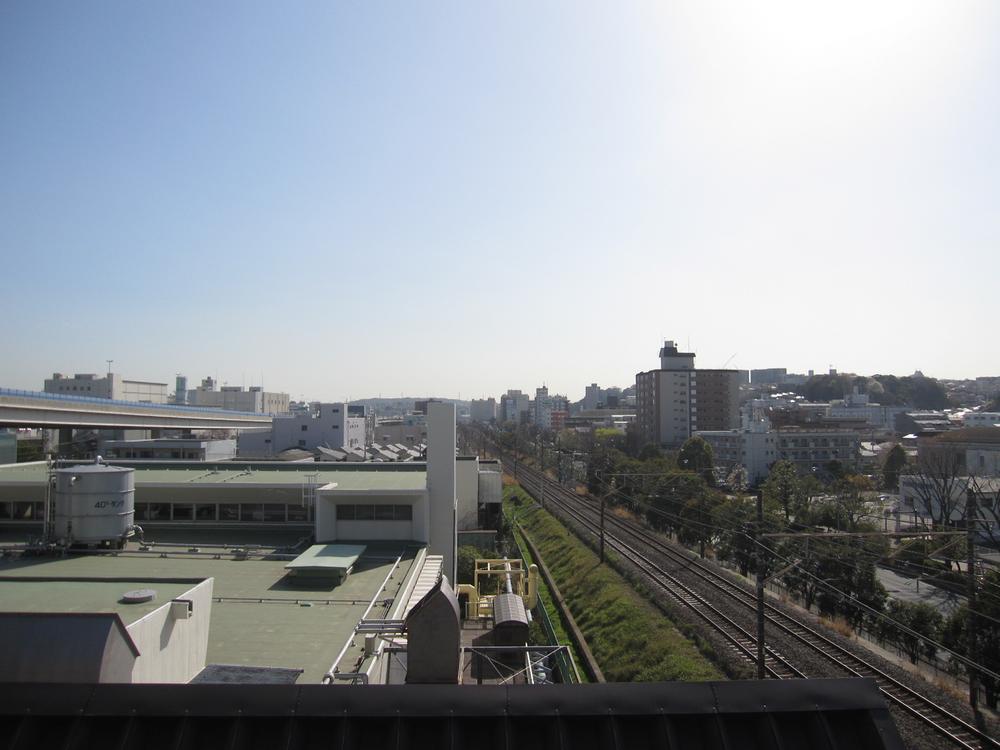 Since the balcony is a south-southwest direction, Yang per also good. Plug plenty of sunshine in the living
バルコニーは南南西向きなので、陽当りも良好。リビングにはたっぷりの陽射しが差し込みます
Non-living roomリビング以外の居室 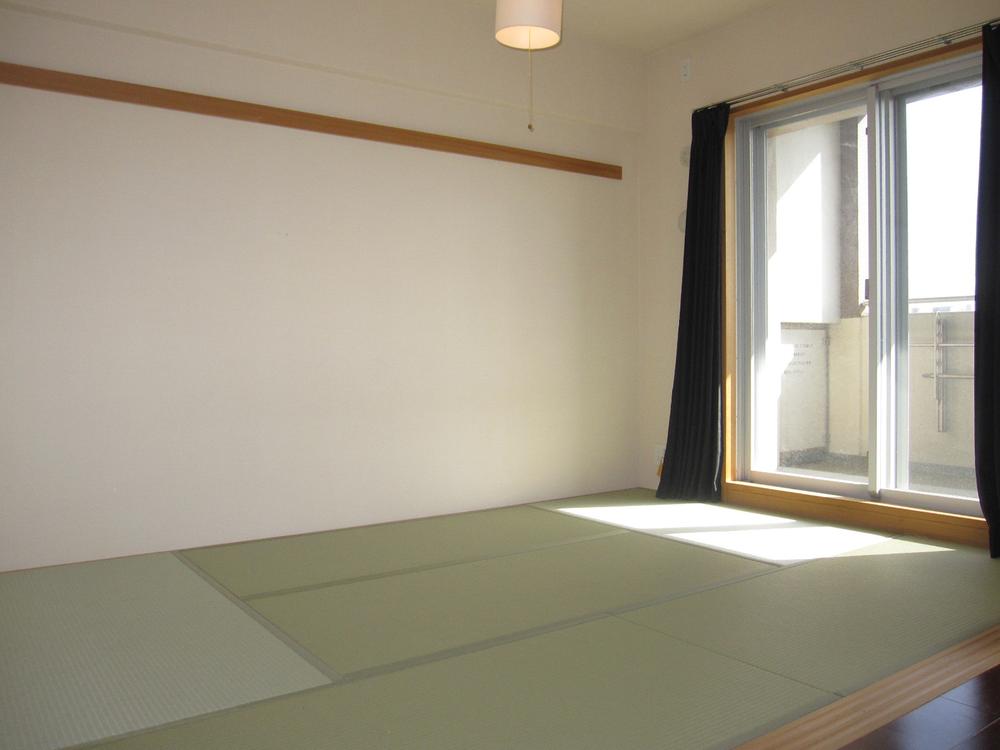 Bright south-southwest-facing Japanese-style. You can enter and exit to the balcony.
南南西向きの明るい和室。バルコニーへ出入りできます。
Location
| 






















