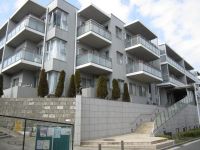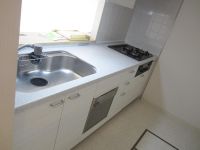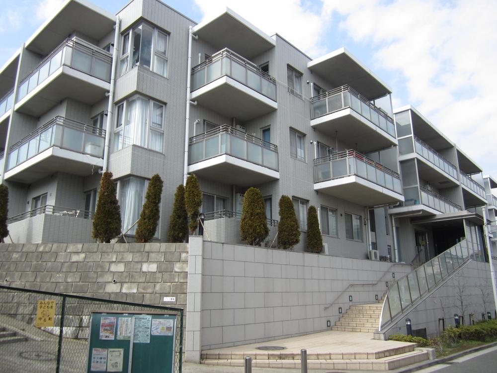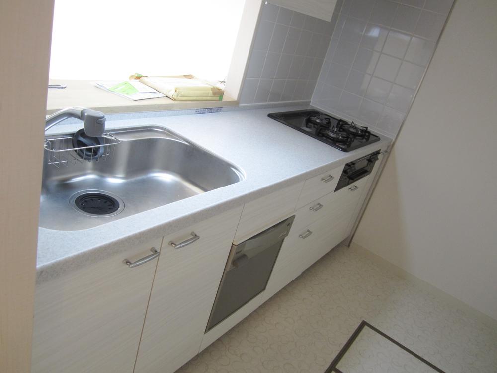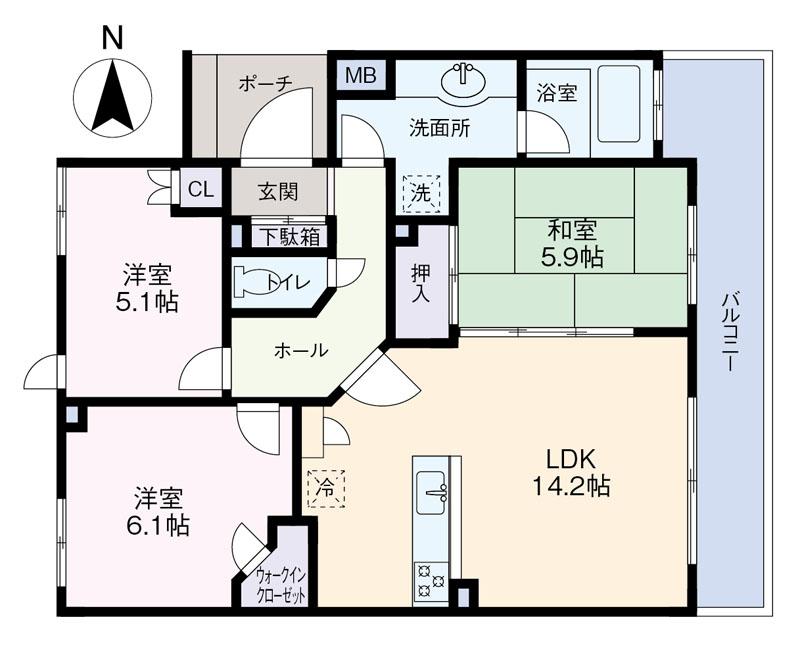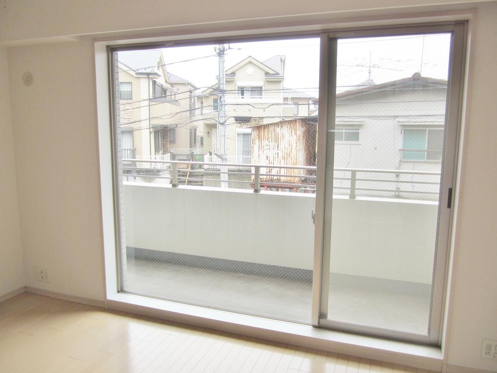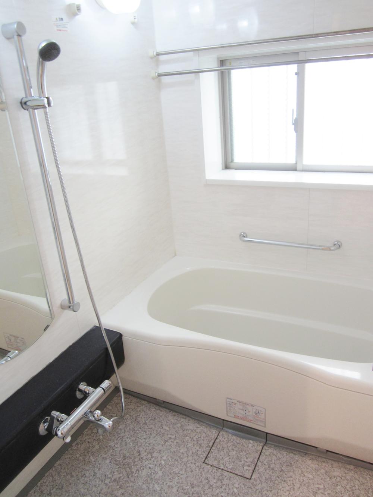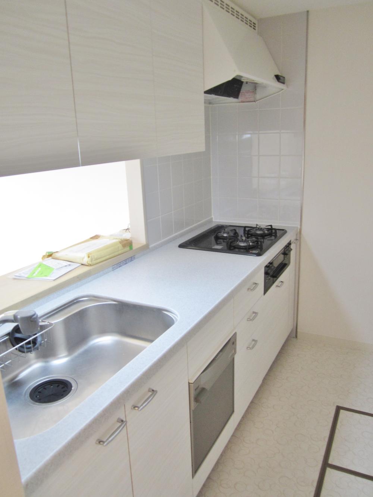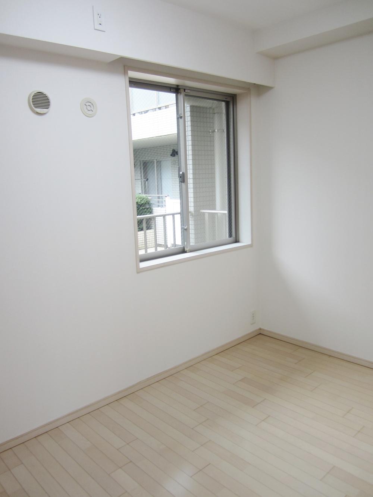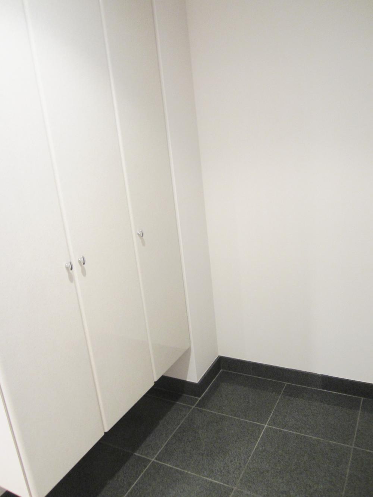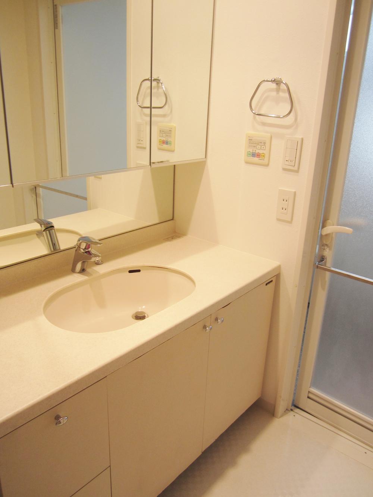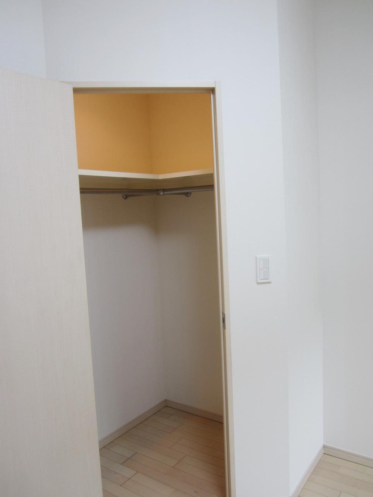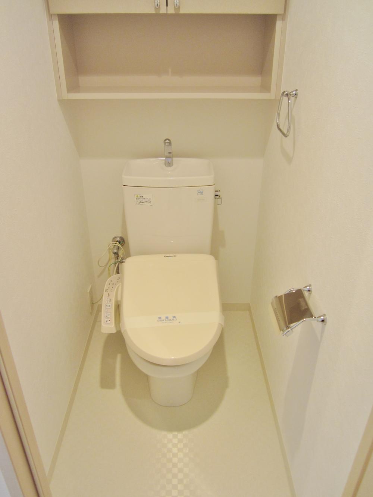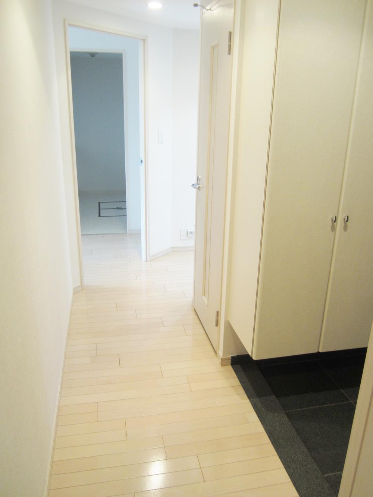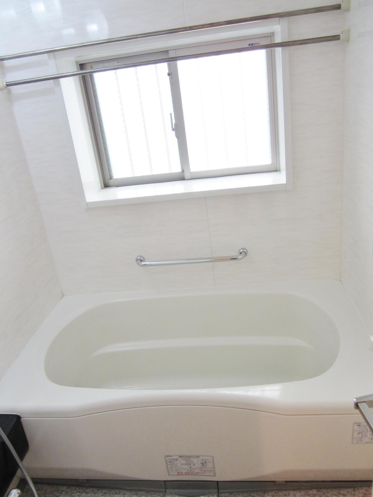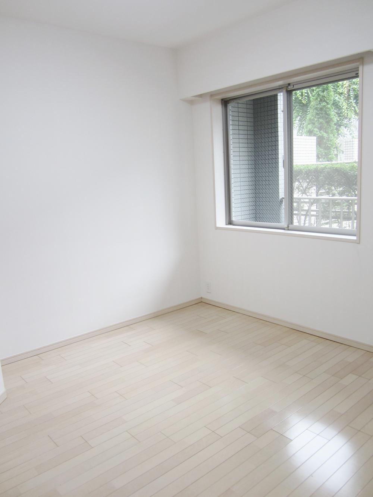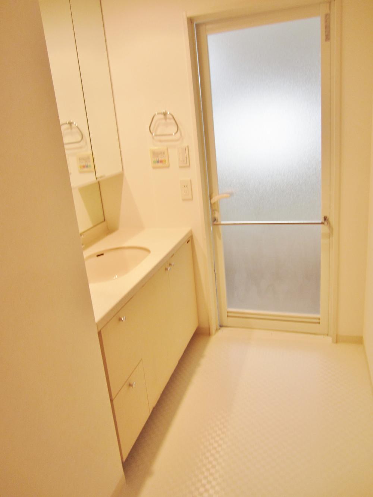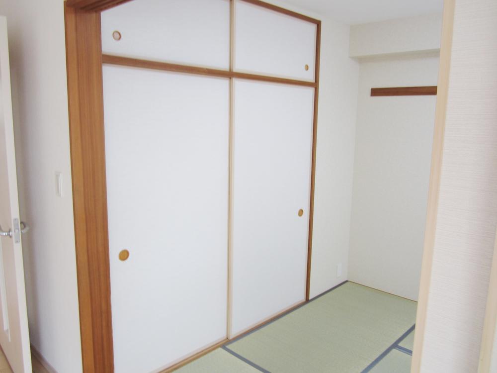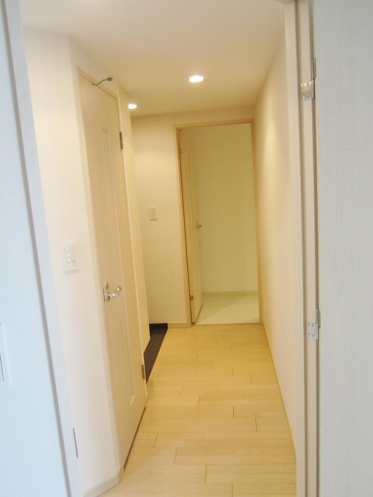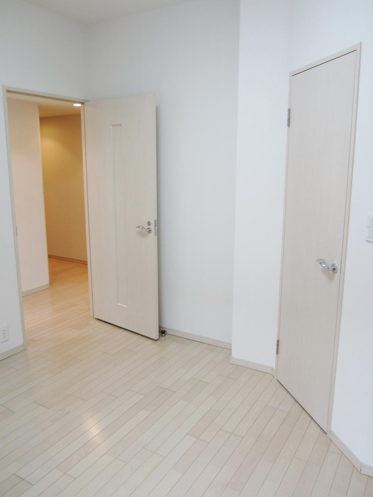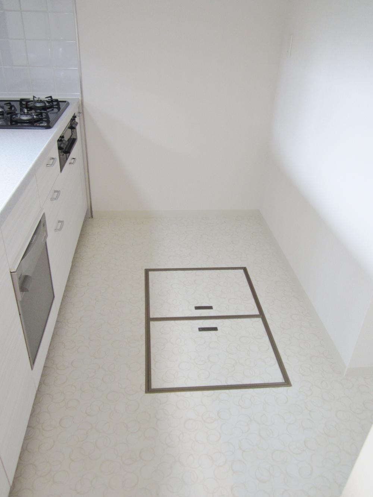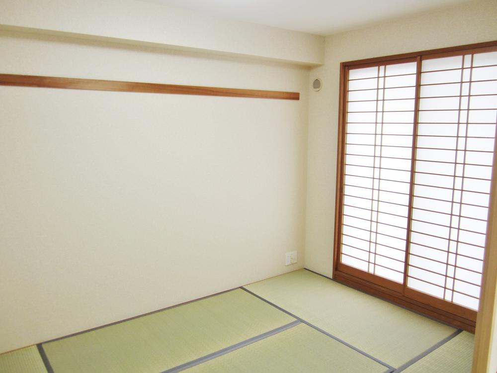|
|
Yokohama, Kanagawa Prefecture Isogo-ku,
神奈川県横浜市磯子区
|
|
Keikyu main line "Sugita" walk 9 minutes
京急本線「杉田」歩9分
|
|
[Our seller properties] [New interior renovation completed] According to the time of hope is possible guidance. Please contact "0120-215-514".
【当社売主物件】 【新規内装リフォーム済】 ご希望の時間にあわせてご案内可能です。『0120-215-514』までお問い合わせください。
|
|
■ Pet breeding Allowed (Terms of there) ■ Exposure to the sun ・ Good view ■ Because the left and right of the non-resident space, The sound is not worried. ■ The first floor part, but because of the hill, Looking is not worried. ■ The window in the bathroom, There is a kitchen floor storage
■ペット飼育可(規約有り)■陽当り・眺望良好■左右が非居住スペースの為、音が気になりません。■1階部分ですが高台の為、目線が気になりません。■浴室に窓、キッチン床下収納あり
|
Features pickup 特徴ピックアップ | | Immediate Available / 2 along the line more accessible / Interior renovation / System kitchen / Yang per good / All room storage / A quiet residential area / Japanese-style room / Face-to-face kitchen / Self-propelled parking / Bicycle-parking space / Elevator / Warm water washing toilet seat / Underfloor Storage / The window in the bathroom / Pets Negotiable / Located on a hill / Delivery Box / Bike shelter 即入居可 /2沿線以上利用可 /内装リフォーム /システムキッチン /陽当り良好 /全居室収納 /閑静な住宅地 /和室 /対面式キッチン /自走式駐車場 /駐輪場 /エレベーター /温水洗浄便座 /床下収納 /浴室に窓 /ペット相談 /高台に立地 /宅配ボックス /バイク置場 |
Property name 物件名 | | Isogo Nakahara Laurel Court 磯子中原ローレルコート |
Price 価格 | | 27,800,000 yen 2780万円 |
Floor plan 間取り | | 3LDK 3LDK |
Units sold 販売戸数 | | 1 units 1戸 |
Total units 総戸数 | | 35 units 35戸 |
Occupied area 専有面積 | | 73.67 sq m (22.28 tsubo) (center line of wall) 73.67m2(22.28坪)(壁芯) |
Other area その他面積 | | Balcony area: 13.75 sq m バルコニー面積:13.75m2 |
Whereabouts floor / structures and stories 所在階/構造・階建 | | 1st floor / RC3 floors 1 underground story 1階/RC3階地下1階建 |
Completion date 完成時期(築年月) | | July 2001 2001年7月 |
Address 住所 | | Yokohama, Kanagawa Prefecture Isogo-ku Nakahara 3 神奈川県横浜市磯子区中原3 |
Traffic 交通 | | Keikyu main line "Sugita" walk 9 minutes
JR Negishi Line "Shinsugita" walk 14 minutes
Keikyu main line "folding screen Ura" walk 16 minutes 京急本線「杉田」歩9分
JR根岸線「新杉田」歩14分
京急本線「屏風浦」歩16分
|
Related links 関連リンク | | [Related Sites of this company] 【この会社の関連サイト】 |
Person in charge 担当者より | | Rep Watanabe 担当者渡辺 |
Contact お問い合せ先 | | (Ltd.) ad Van ship TEL: 0120-215514 [Toll free] Please contact the "saw SUUMO (Sumo)" (株)アドヴァンシップTEL:0120-215514【通話料無料】「SUUMO(スーモ)を見た」と問い合わせください |
Administrative expense 管理費 | | 15,300 yen / Month (consignment (commuting)) 1万5300円/月(委託(通勤)) |
Repair reserve 修繕積立金 | | 22,080 yen / Month 2万2080円/月 |
Expenses 諸費用 | | Simultaneous retransmission service monthly fee: 525 yen / Month 同時再送信サービス月額利用料:525円/月 |
Time residents 入居時期 | | Immediate available 即入居可 |
Whereabouts floor 所在階 | | 1st floor 1階 |
Direction 向き | | East 東 |
Renovation リフォーム | | June 2013 interior renovation completed (kitchen ・ toilet ・ wall ・ floor) 2013年6月内装リフォーム済(キッチン・トイレ・壁・床) |
Overview and notices その他概要・特記事項 | | Contact: Watanabe 担当者:渡辺 |
Structure-storey 構造・階建て | | RC3 floors 1 underground story RC3階地下1階建 |
Site of the right form 敷地の権利形態 | | Ownership 所有権 |
Use district 用途地域 | | One low-rise 1種低層 |
Parking lot 駐車場 | | Site (12,000 yen ~ 17,000 yen / Month) 敷地内(1万2000円 ~ 1万7000円/月) |
Company profile 会社概要 | | <Seller> Kanagawa Governor (2) No. 025516 (Ltd.) Ad van ship Yubinbango221-0842 Kanagawa Prefecture, Kanagawa-ku, Yokohama-shi Izumi-cho, 17-11 <売主>神奈川県知事(2)第025516号(株)アドヴァンシップ〒221-0842 神奈川県横浜市神奈川区泉町17‐11 |
Construction 施工 | | Dainihondoboku (Ltd.) 大日本土木(株) |
