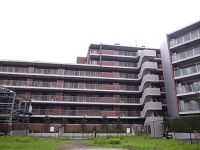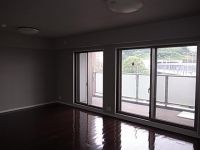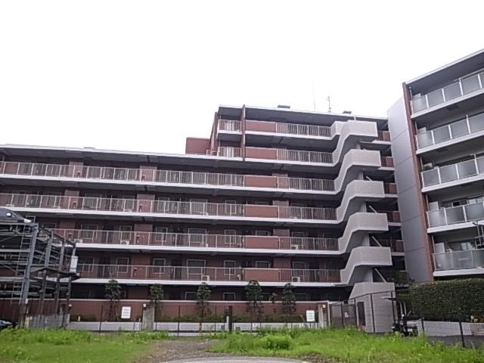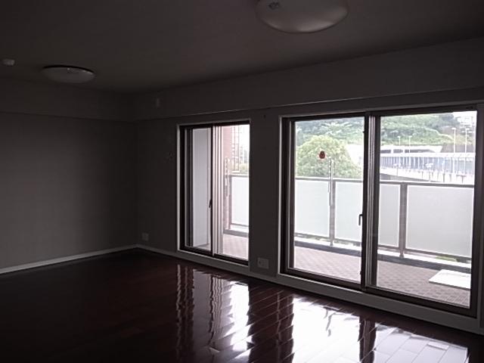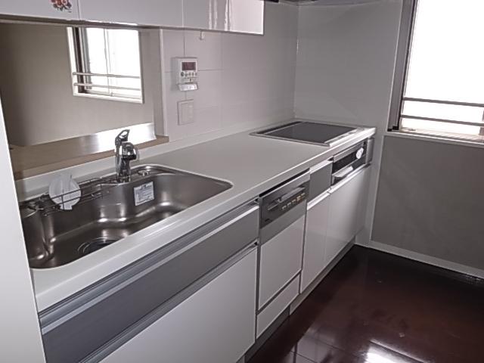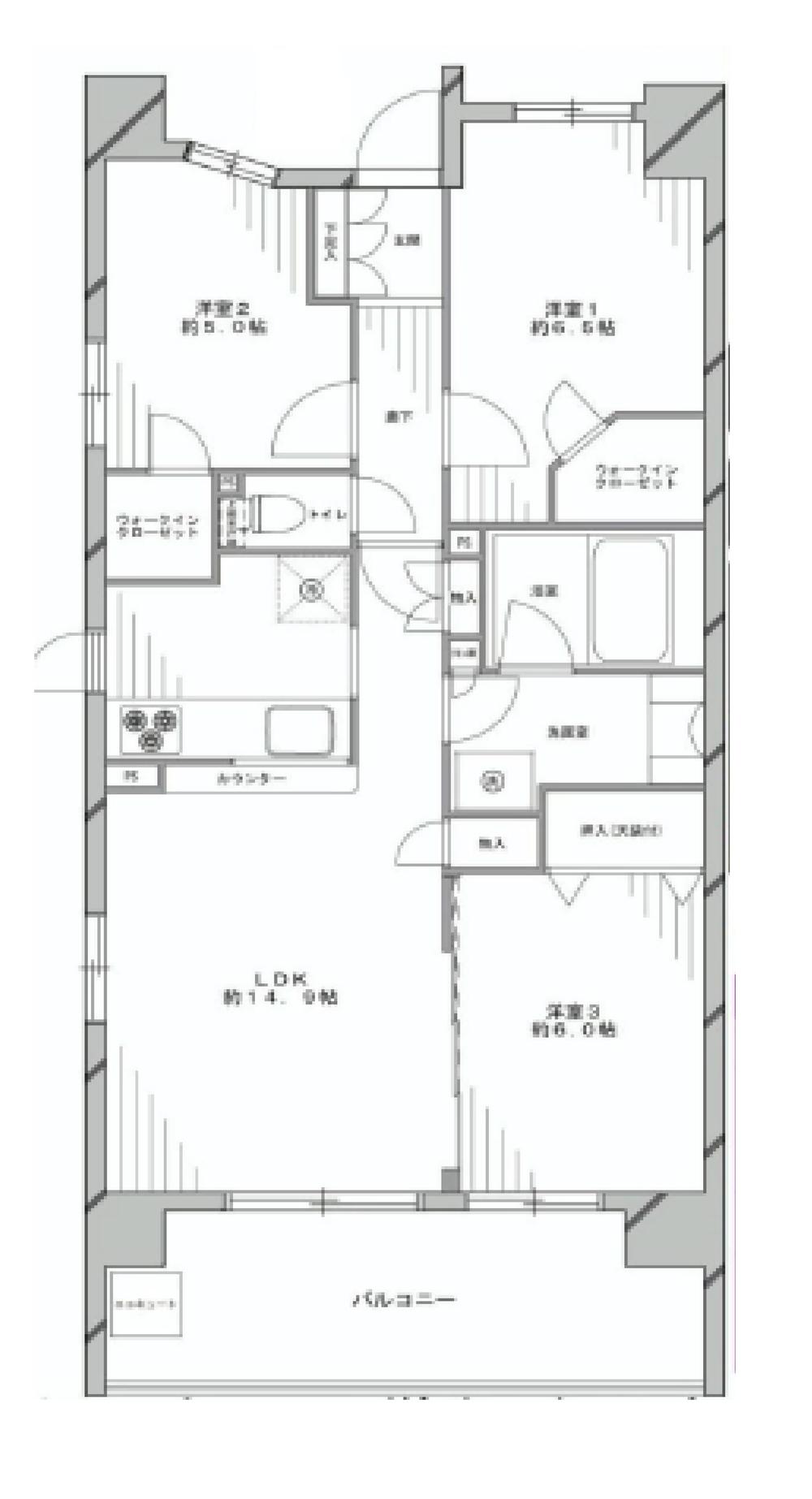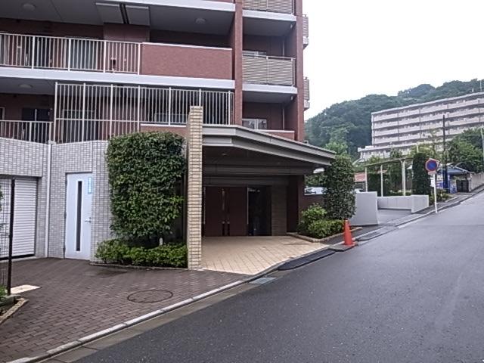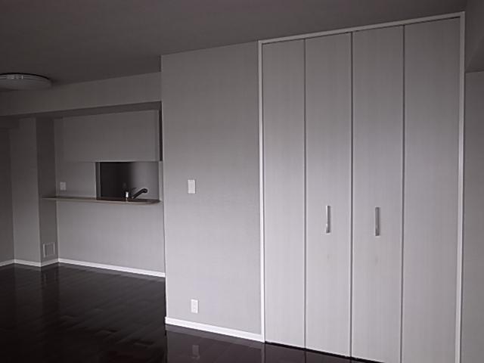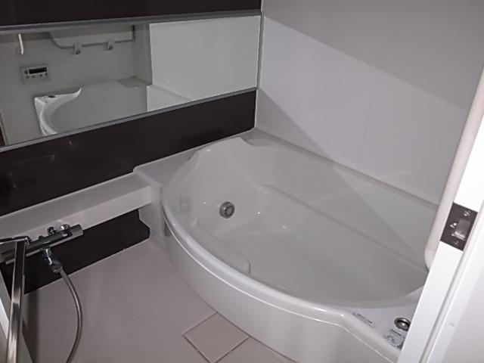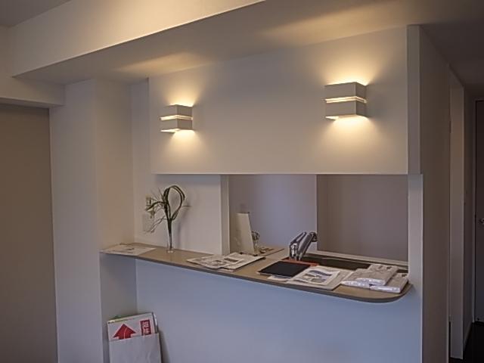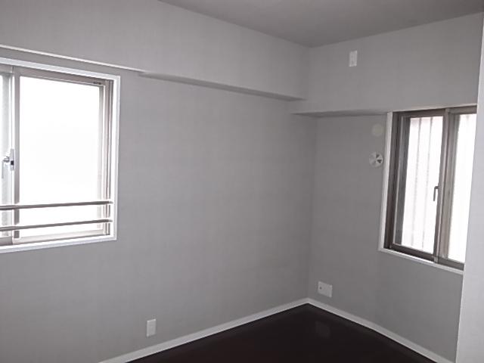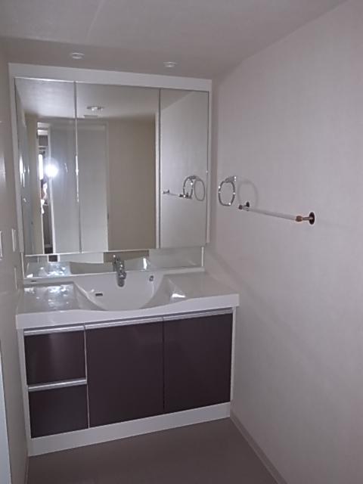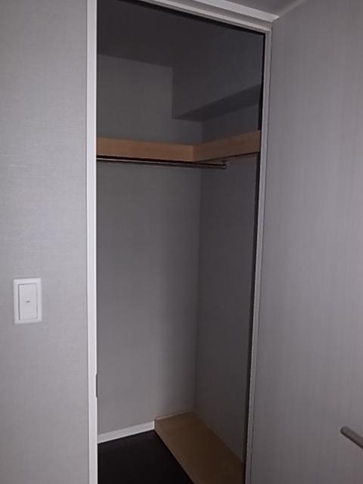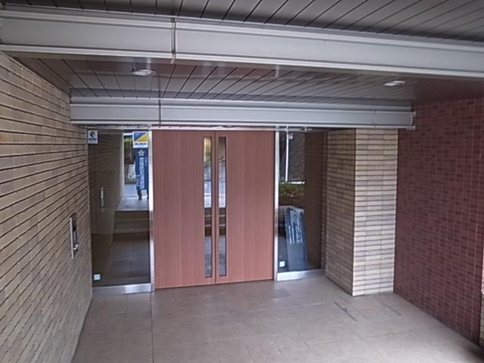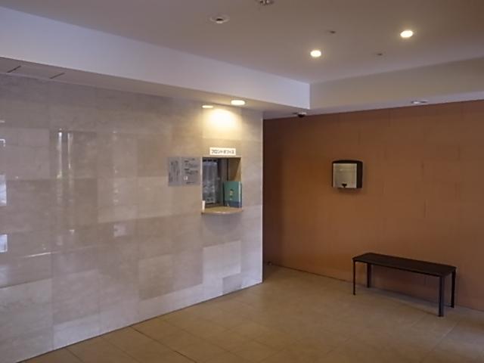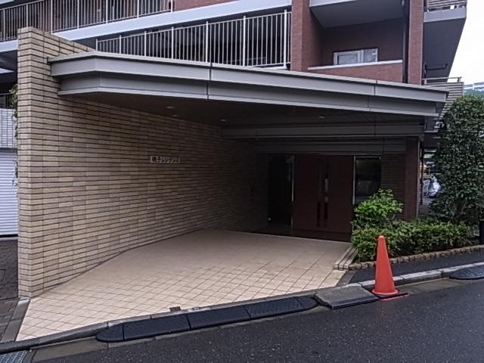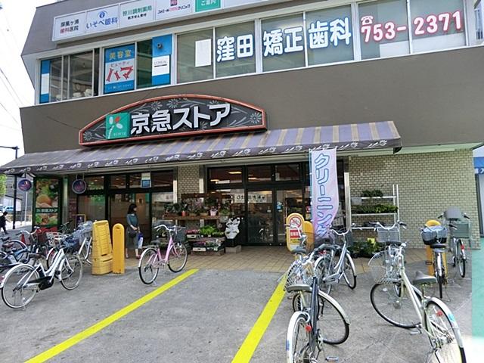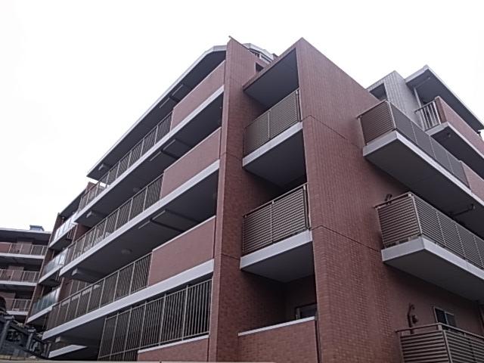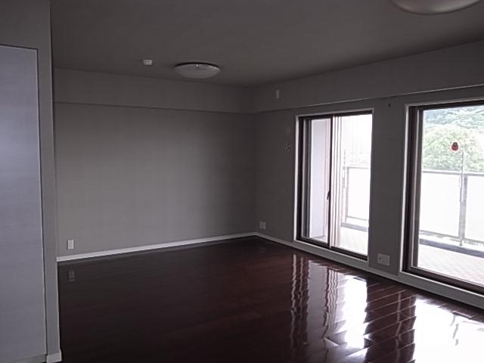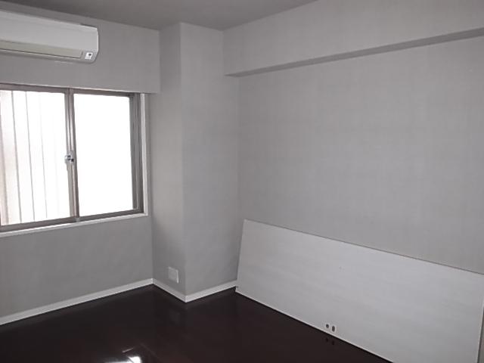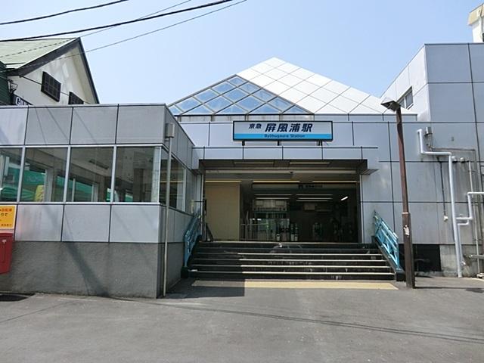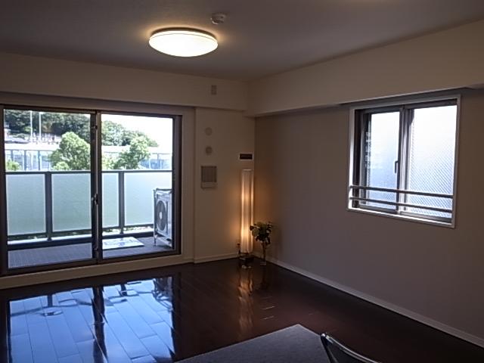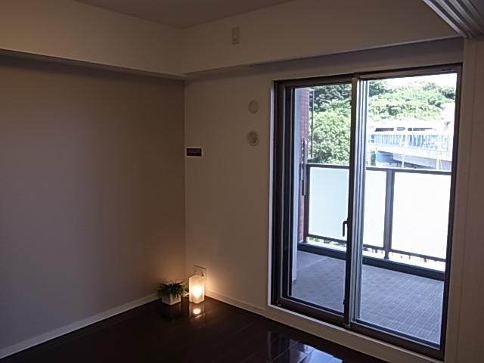|
|
Yokohama, Kanagawa Prefecture Isogo-ku,
神奈川県横浜市磯子区
|
|
Keikyu main line "folding screen Ura" walk 5 minutes
京急本線「屏風浦」歩5分
|
|
Please refer to the sense full of total coordination of the topic in the "stylish renovation" industry of sophisticated! !
洗練の『スタイリッシュリノベーション』業界で話題のセンス溢れるトータルコーディネートをご覧下さい!!
|
|
Corner dwelling unit, Pets Negotiable, Immediate Available, Renovation, Walk-in closet, High floor, Bathroom Dryer, Yang per good, Washbasin with shower, Face-to-face kitchen, Southeast direction, IH cooking heater, Dish washing dryer, All-electric
角住戸、ペット相談、即入居可、リノベーション、ウォークインクロゼット、高層階、浴室乾燥機、陽当り良好、シャワー付洗面台、対面式キッチン、東南向き、IHクッキングヒーター、食器洗乾燥機、オール電化
|
Features pickup 特徴ピックアップ | | Immediate Available / Bathroom Dryer / Corner dwelling unit / Yang per good / High floor / Washbasin with shower / Face-to-face kitchen / Southeast direction / Renovation / IH cooking heater / Dish washing dryer / Walk-in closet / All-electric / Pets Negotiable 即入居可 /浴室乾燥機 /角住戸 /陽当り良好 /高層階 /シャワー付洗面台 /対面式キッチン /東南向き /リノベーション /IHクッキングヒーター /食器洗乾燥機 /ウォークインクロゼット /オール電化 /ペット相談 |
Property name 物件名 | | Isogo Residence 磯子レジデンス |
Price 価格 | | 31,800,000 yen 3180万円 |
Floor plan 間取り | | 3LDK + 2S (storeroom) 3LDK+2S(納戸) |
Units sold 販売戸数 | | 1 units 1戸 |
Occupied area 専有面積 | | 72.11 sq m (center line of wall) 72.11m2(壁芯) |
Other area その他面積 | | Balcony area: 12.5 sq m バルコニー面積:12.5m2 |
Whereabouts floor / structures and stories 所在階/構造・階建 | | 5th floor / RC7 story 5階/RC7階建 |
Completion date 完成時期(築年月) | | March 2007 2007年3月 |
Address 住所 | | Yokohama, Kanagawa Prefecture Isogo-ku, forest 4 神奈川県横浜市磯子区森4 |
Traffic 交通 | | Keikyu main line "folding screen Ura" walk 5 minutes
JR Negishi Line "Isogo" walk 20 minutes 京急本線「屏風浦」歩5分
JR根岸線「磯子」歩20分
|
Person in charge 担当者より | | Rep 颯田 To help the realization of Makoto your dream, Come Please leave me! 担当者颯田 誠お客様の夢の実現のお手伝いを、是非私にお任せ下さい! |
Contact お問い合せ先 | | TEL: 0800-603-1841 [Toll free] mobile phone ・ Also available from PHS
Caller ID is not notified
Please contact the "saw SUUMO (Sumo)"
If it does not lead, If the real estate company TEL:0800-603-1841【通話料無料】携帯電話・PHSからもご利用いただけます
発信者番号は通知されません
「SUUMO(スーモ)を見た」と問い合わせください
つながらない方、不動産会社の方は
|
Administrative expense 管理費 | | 10,600 yen / Month (consignment (commuting)) 1万600円/月(委託(通勤)) |
Repair reserve 修繕積立金 | | 8230 yen / Month 8230円/月 |
Time residents 入居時期 | | Immediate available 即入居可 |
Whereabouts floor 所在階 | | 5th floor 5階 |
Direction 向き | | Southeast 南東 |
Renovation リフォーム | | 2013 September interior renovation completed (kitchen ・ bathroom ・ toilet ・ wall ・ floor ・ all rooms) 2013年9月内装リフォーム済(キッチン・浴室・トイレ・壁・床・全室) |
Overview and notices その他概要・特記事項 | | Contact: 颯田 Truth 担当者:颯田 誠 |
Structure-storey 構造・階建て | | RC7 story RC7階建 |
Site of the right form 敷地の権利形態 | | Ownership 所有権 |
Parking lot 駐車場 | | Sky Mu 空無 |
Company profile 会社概要 | | <Mediation> Kanagawa Governor (6) Article 018811 No. Century 21 (stock) Star Life business three Division Yubinbango220-0005 Kanagawa Prefecture, Nishi-ku, Yokohama-shi Nanko 2-11-1 Yokohama Em ・ Es ・ Building second floor <仲介>神奈川県知事(6)第018811号センチュリー21(株)スターライフ営業三課〒220-0005 神奈川県横浜市西区南幸2-11-1 横浜エム・エス・ビル2階 |
