Used Apartments » Kanto » Kanagawa Prefecture » Yokohama Isogo-ku
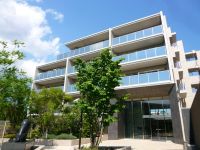 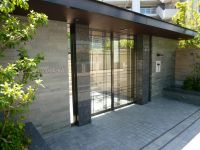
| | Yokohama, Kanagawa Prefecture Isogo-ku, 神奈川県横浜市磯子区 |
| Keikyu main line "folding screen Ura" walk 7 minutes 京急本線「屏風浦」歩7分 |
| top floor ・ No upper floor, Corner dwelling unit, Facing south, Good view, Pets Negotiable, Located on a hill, Corresponding to the flat-35S, LDK20 tatami mats or more, Ocean View, Energy-saving water heaters, It is close to Tennis Court 最上階・上階なし、角住戸、南向き、眺望良好、ペット相談、高台に立地、フラット35Sに対応、LDK20畳以上、オーシャンビュー、省エネ給湯器、テニスコートが近い |
| top floor ・ No upper floor, Corner dwelling unit, Facing south, Good view, Pets Negotiable, Located on a hill, LDK20 tatami mats or more, Energy-saving water heaters, System kitchen, Bathroom Dryer, Face-to-face kitchen, Barrier-free, 2 or more sides balcony, South balcony, Double-glazing, Bicycle-parking space, Elevator, Otobasu, High speed Internet correspondence, Warm water washing toilet seat, The window in the bathroom, TV monitor interphone, Dish washing dryer, Walk-in closet, All room 6 tatami mats or more, water filter, BS ・ CS ・ CATV, roof balcony, Floor heating, Delivery Box, terrace, Bike shelter, rooftop 最上階・上階なし、角住戸、南向き、眺望良好、ペット相談、高台に立地、LDK20畳以上、省エネ給湯器、システムキッチン、浴室乾燥機、対面式キッチン、バリアフリー、2面以上バルコニー、南面バルコニー、複層ガラス、駐輪場、エレベーター、オートバス、高速ネット対応、温水洗浄便座、浴室に窓、TVモニタ付インターホン、食器洗乾燥機、ウォークインクロゼット、全居室6畳以上、浄水器、BS・CS・CATV、ルーフバルコニー、床暖房、宅配ボックス、テラス、バイク置場、屋上 |
Features pickup 特徴ピックアップ | | Construction housing performance with evaluation / Design house performance with evaluation / Corresponding to the flat-35S / LDK20 tatami mats or more / Ocean View / Energy-saving water heaters / It is close to Tennis Court / Facing south / System kitchen / Bathroom Dryer / Corner dwelling unit / Yang per good / Around traffic fewer / top floor ・ No upper floor / 24 hours garbage disposal Allowed / Face-to-face kitchen / 3 face lighting / Barrier-free / Bathroom 1 tsubo or more / 2 or more sides balcony / South balcony / Double-glazing / Bicycle-parking space / Elevator / Otobasu / High speed Internet correspondence / Warm water washing toilet seat / The window in the bathroom / TV monitor interphone / Leafy residential area / Mu front building / Ventilation good / All living room flooring / Good view / Dish washing dryer / Walk-in closet / All room 6 tatami mats or more / water filter / Storeroom / Pets Negotiable / BS ・ CS ・ CATV / Located on a hill / Maintained sidewalk / Fireworks viewing / roof balcony / Floor heating / Delivery Box / terrace / Bike shelter / rooftop 建設住宅性能評価付 /設計住宅性能評価付 /フラット35Sに対応 /LDK20畳以上 /オーシャンビュー /省エネ給湯器 /テニスコートが近い /南向き /システムキッチン /浴室乾燥機 /角住戸 /陽当り良好 /周辺交通量少なめ /最上階・上階なし /24時間ゴミ出し可 /対面式キッチン /3面採光 /バリアフリー /浴室1坪以上 /2面以上バルコニー /南面バルコニー /複層ガラス /駐輪場 /エレベーター /オートバス /高速ネット対応 /温水洗浄便座 /浴室に窓 /TVモニタ付インターホン /緑豊かな住宅地 /前面棟無 /通風良好 /全居室フローリング /眺望良好 /食器洗乾燥機 /ウォークインクロゼット /全居室6畳以上 /浄水器 /納戸 /ペット相談 /BS・CS・CATV /高台に立地 /整備された歩道 /花火大会鑑賞 /ルーフバルコニー /床暖房 /宅配ボックス /テラス /バイク置場 /屋上 | Property name 物件名 | | Lions Yokohama Shiomidai Hills ◆ Footprint 100 sq m more than ・ top floor ・ 3 direction room ・ Roof terrace ◆ ライオンズ横浜汐見台ヒルズ ◆専有面積100m2超・最上階・3方角部屋・ルーフテラス付き◆ | Price 価格 | | 67,800,000 yen 6780万円 | Floor plan 間取り | | 3LDK + S (storeroom) 3LDK+S(納戸) | Units sold 販売戸数 | | 1 units 1戸 | Total units 総戸数 | | 60 units 60戸 | Occupied area 専有面積 | | 122.41 sq m (center line of wall) 122.41m2(壁芯) | Other area その他面積 | | Balcony area: 29.5 sq m , Roof balcony: 50.74 sq m (use fee 1020 yen / Month), Terrace: 49.52 sq m (use fee 1000 yen / Month) バルコニー面積:29.5m2、ルーフバルコニー:50.74m2(使用料1020円/月)、テラス:49.52m2(使用料1000円/月) | Whereabouts floor / structures and stories 所在階/構造・階建 | | 5th floor / RC5 story 5階/RC5階建 | Completion date 完成時期(築年月) | | February 2010 2010年2月 | Address 住所 | | Yokohama, Kanagawa Prefecture Isogo-ku, Shiomidai 2 神奈川県横浜市磯子区汐見台2 | Traffic 交通 | | Keikyu main line "folding screen Ura" walk 7 minutes 京急本線「屏風浦」歩7分
| Related links 関連リンク | | [Related Sites of this company] 【この会社の関連サイト】 | Person in charge 担当者より | | Person in charge of real-estate and building Saito Hiroyuki Age: 40 Daigyokai experience: Standing in the 11 years the customer's point of view, Diversified and we will work hard as possible to meet the needs of our customers! "(The only ones without a place) one-of-a-kind" to the customers should be noted that we would like to aim to help !! 担当者宅建齋藤 博之年齢:40代業界経験:11年お客さまの目線に立ち、多種多様化するお客さまからのニーズに応えられるよう精一杯取り組んでいきます!お客さまへ『オンリーワン(かわりのない唯一のもの)』なお手伝いを目指していきたいと思います!! | Contact お問い合せ先 | | TEL: 0120-984841 [Toll free] Please contact the "saw SUUMO (Sumo)" TEL:0120-984841【通話料無料】「SUUMO(スーモ)を見た」と問い合わせください | Administrative expense 管理費 | | 19,000 yen / Month (consignment (cyclic)) 1万9000円/月(委託(巡回)) | Repair reserve 修繕積立金 | | 8940 yen / Month 8940円/月 | Time residents 入居時期 | | Consultation 相談 | Whereabouts floor 所在階 | | 5th floor 5階 | Direction 向き | | South 南 | Overview and notices その他概要・特記事項 | | Contact: Saito Hiroyuki 担当者:齋藤 博之 | Structure-storey 構造・階建て | | RC5 story RC5階建 | Site of the right form 敷地の権利形態 | | Ownership 所有権 | Use district 用途地域 | | One middle and high 1種中高 | Parking lot 駐車場 | | Site (11,000 yen ~ 17,000 yen / Month) 敷地内(1万1000円 ~ 1万7000円/月) | Company profile 会社概要 | | <Mediation> Minister of Land, Infrastructure and Transport (6) No. 004139 (Ltd.) Daikyo Riarudo Kamiooka shop / Telephone reception → Head Office: Tokyo Yubinbango233-0002 Yokohama-shi, Kanagawa-ku, Konan Kamiookanishi 1-6-1 dream crust or office tower on the 17th floor <仲介>国土交通大臣(6)第004139号(株)大京リアルド上大岡店/電話受付→本社:東京〒233-0002 神奈川県横浜市港南区上大岡西1-6-1 ゆめおおおかオフィスタワー17階 | Construction 施工 | | Toyo Construction Co., Ltd. 東洋建設(株) |
Local appearance photo現地外観写真 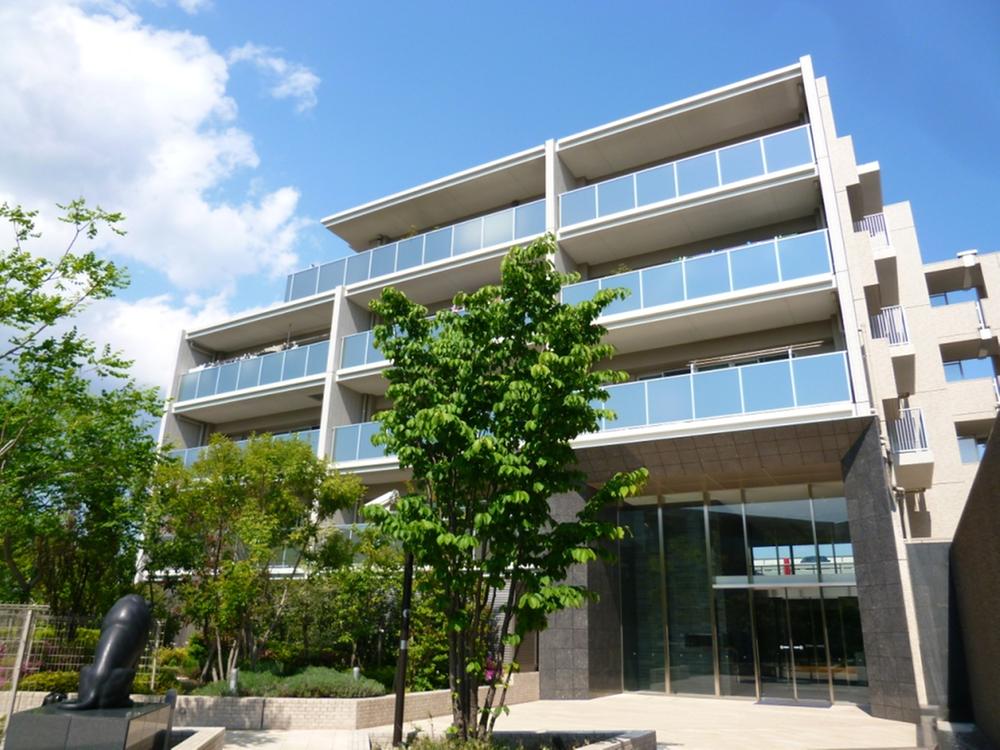 Local (August 2013) Shooting
現地(2013年8月)撮影
Entranceエントランス 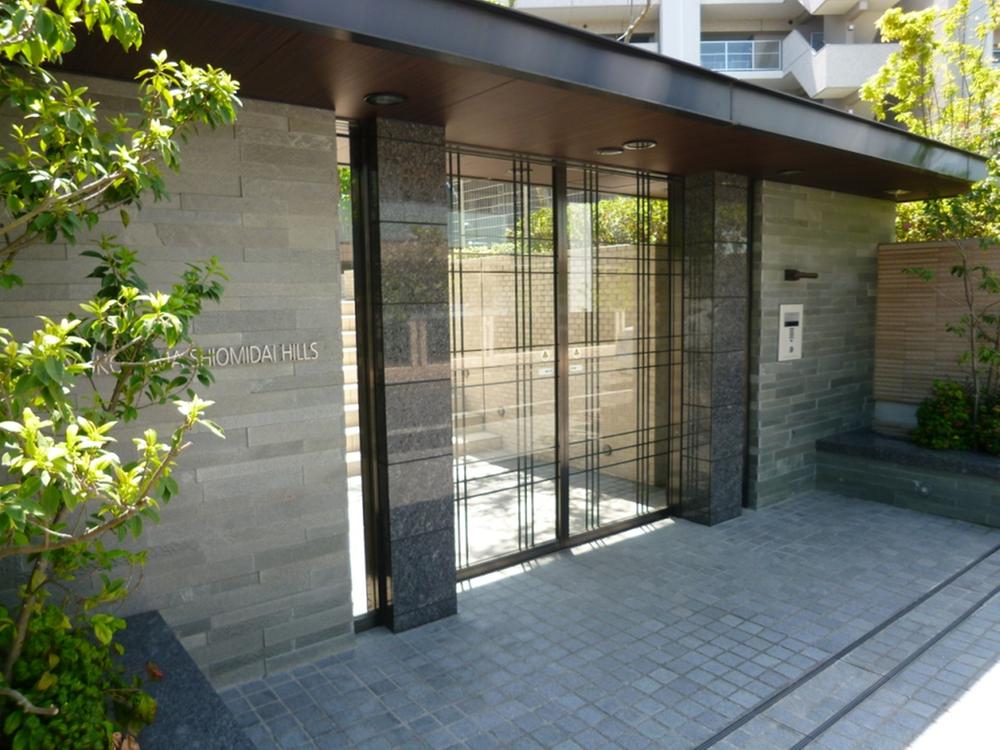 Hill top gate
ヒルトップゲート
Other common areasその他共用部 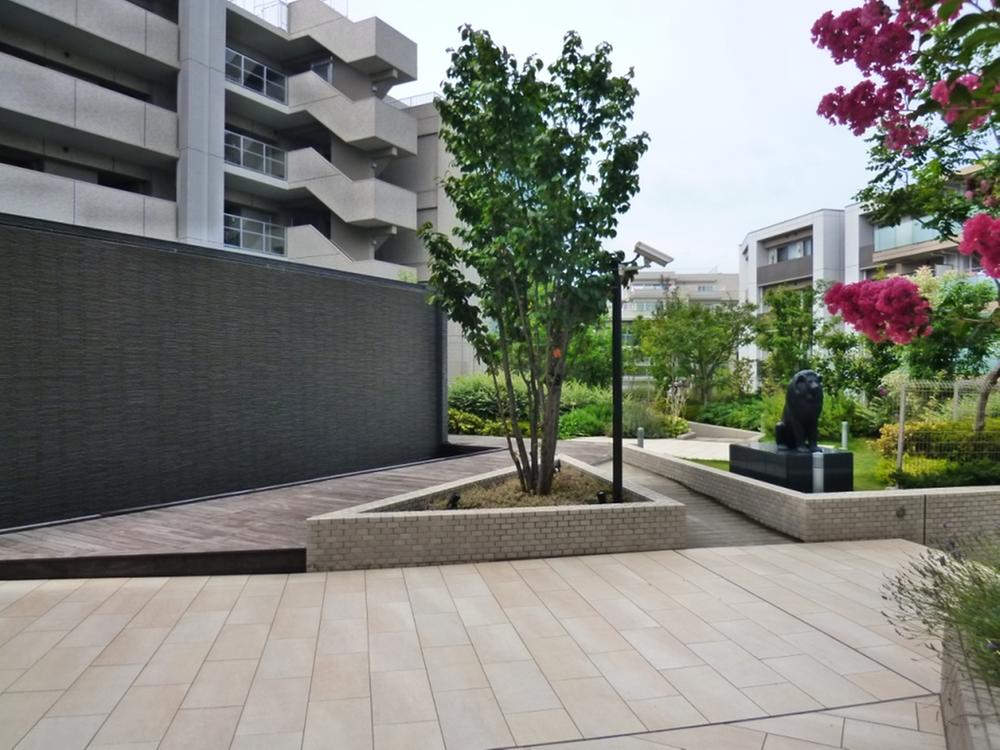 Entrance approach
エントランスアプローチ
Floor plan間取り図 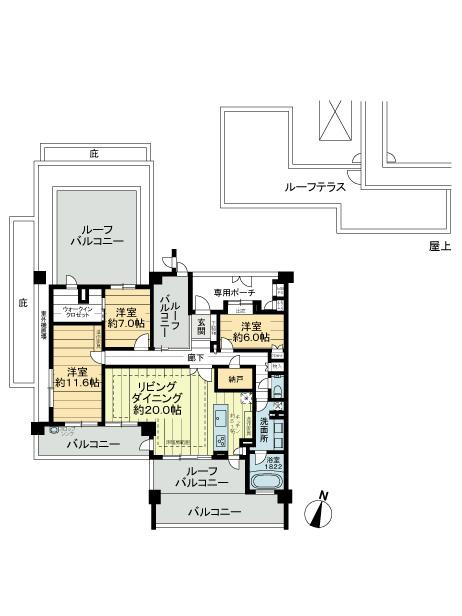 3LDK + S (storeroom), Price 67,800,000 yen, Footprint 122.41 sq m , Balcony area 29.5 sq m
3LDK+S(納戸)、価格6780万円、専有面積122.41m2、バルコニー面積29.5m2
Local appearance photo現地外観写真 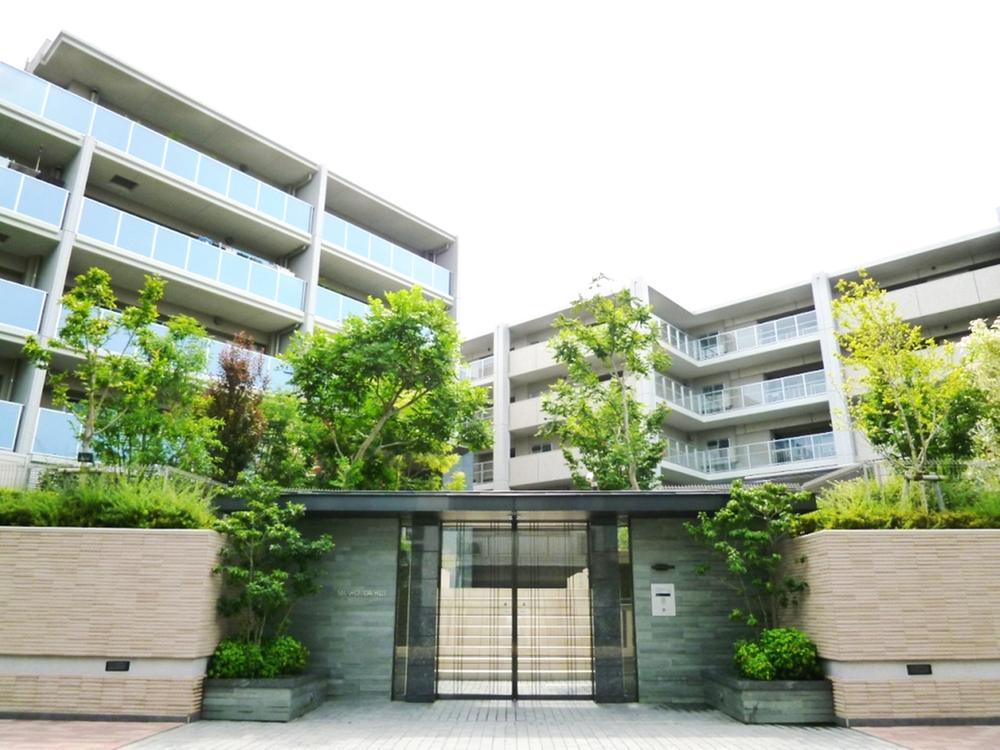 Local (August 2013) Shooting
現地(2013年8月)撮影
Livingリビング 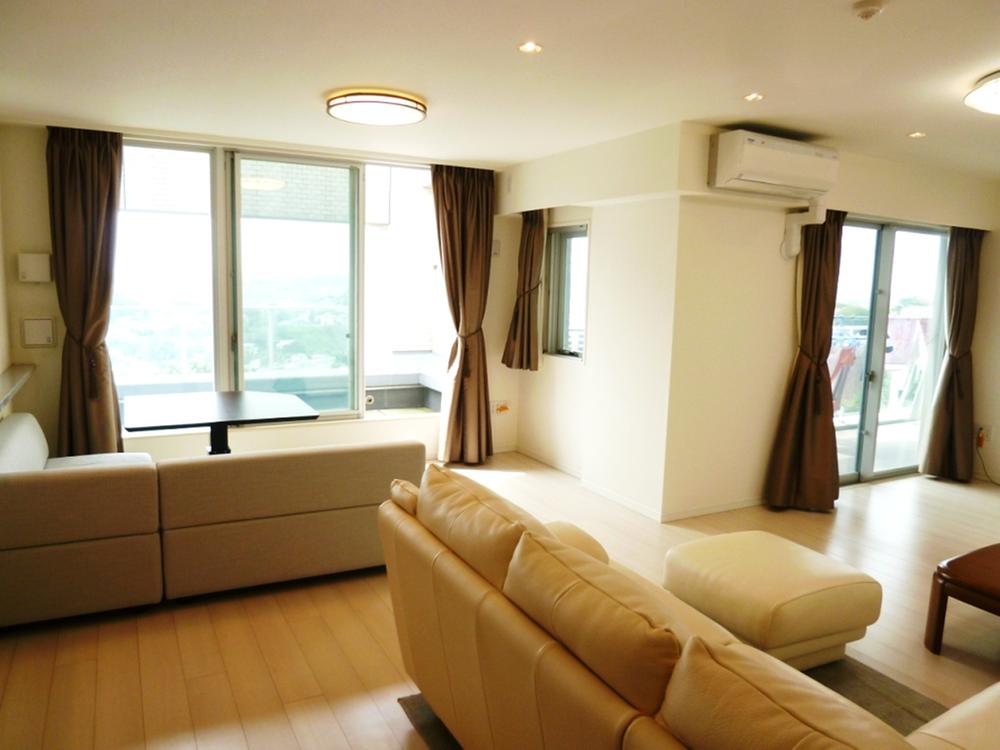 Living dining about 20.0 Pledge (with under-floor heating)
リビングダイニング約20.0帖(床暖房付)
Bathroom浴室 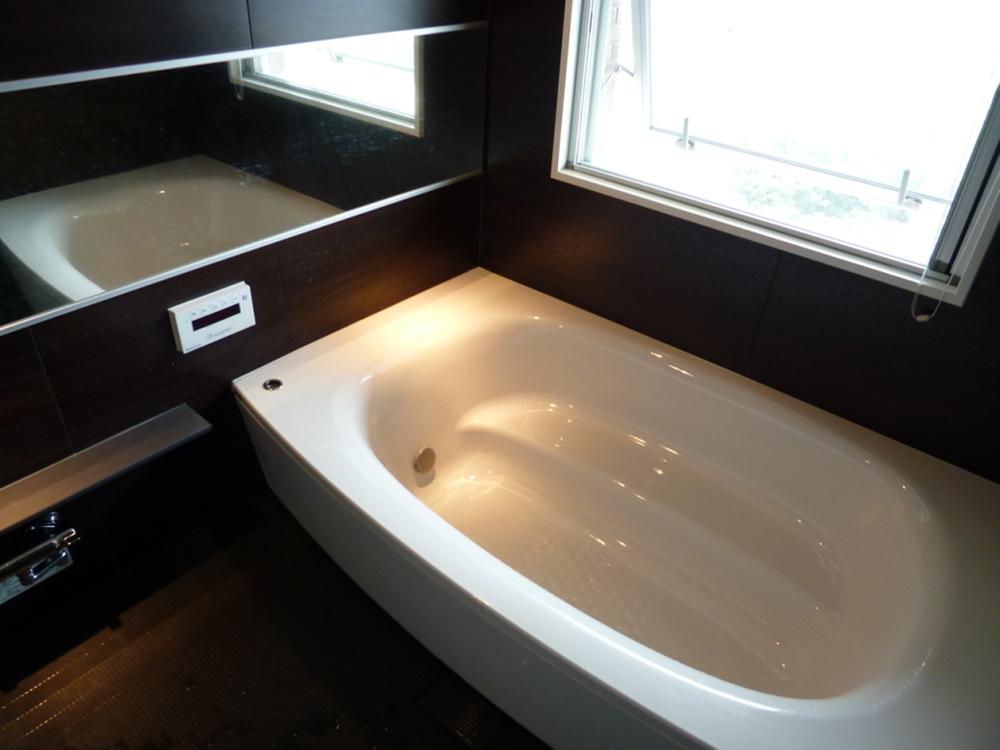 View bus (size 1822)
ビューバス(サイズ1822)
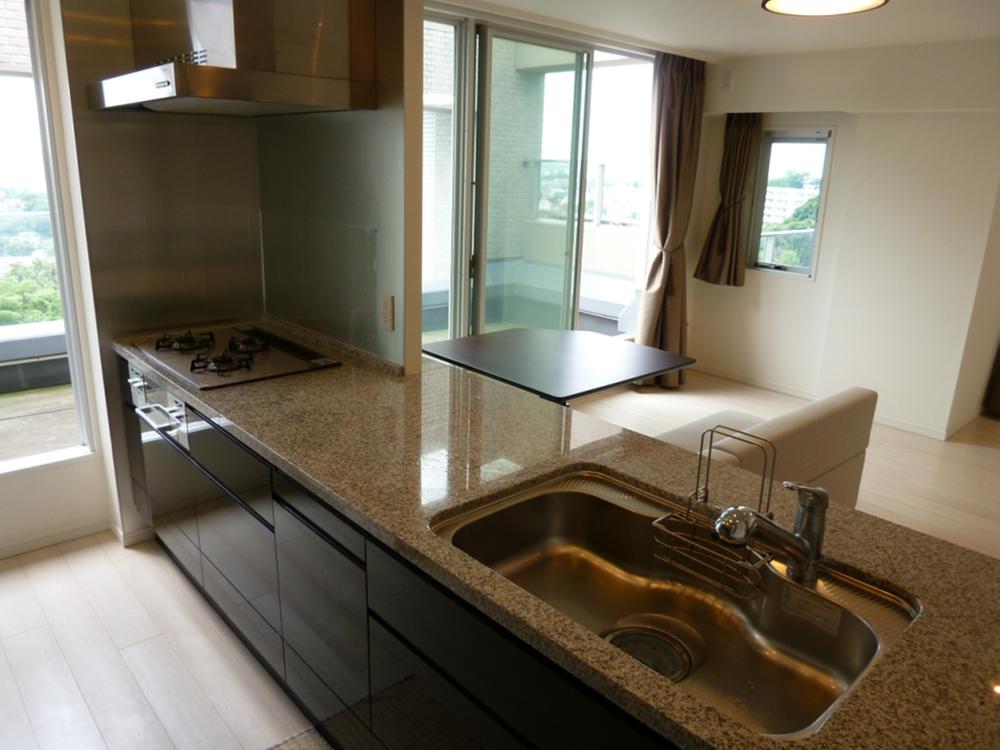 Kitchen
キッチン
Entrance玄関 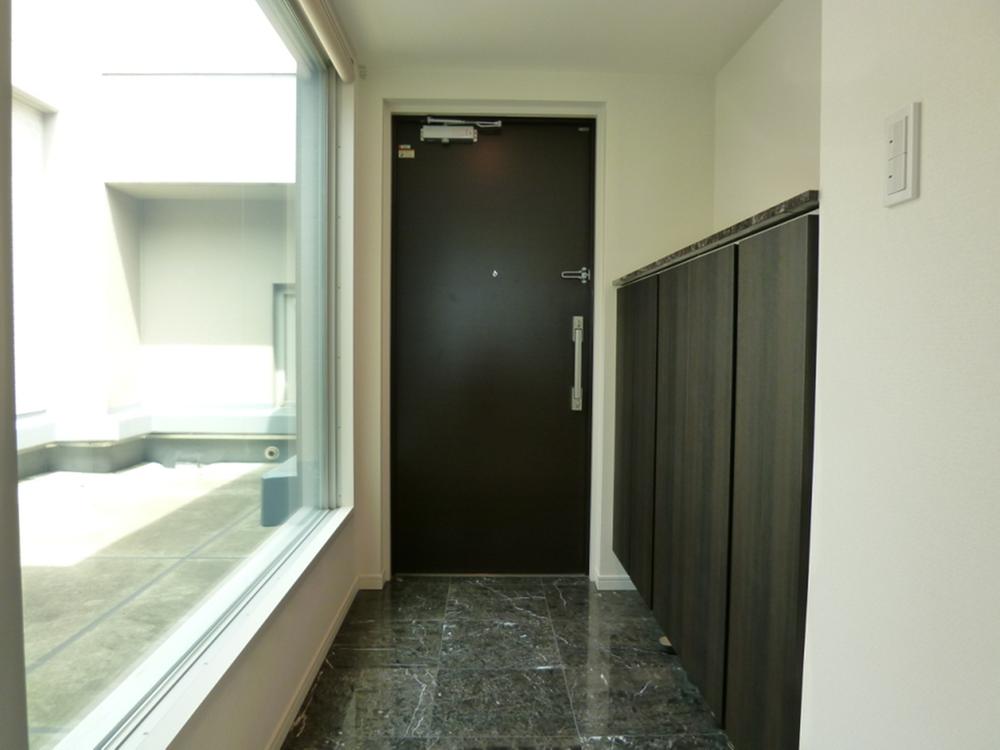 Local (August 2013) Shooting
現地(2013年8月)撮影
Wash basin, toilet洗面台・洗面所 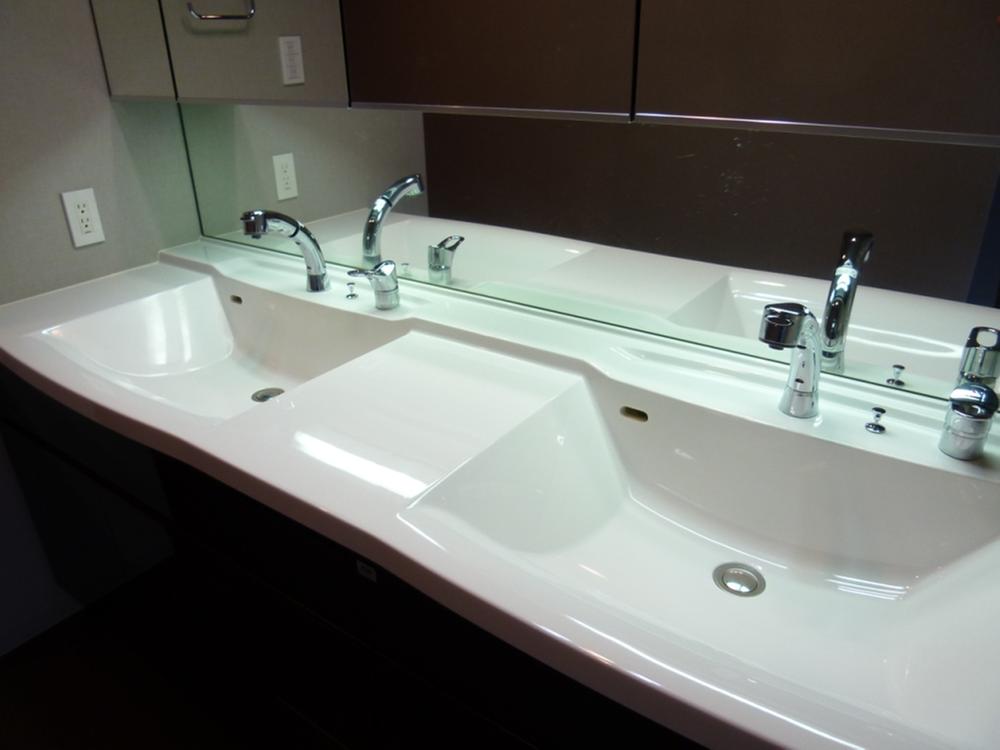 Vanity 2 bowl
2ボウルの洗面化粧台
Entranceエントランス 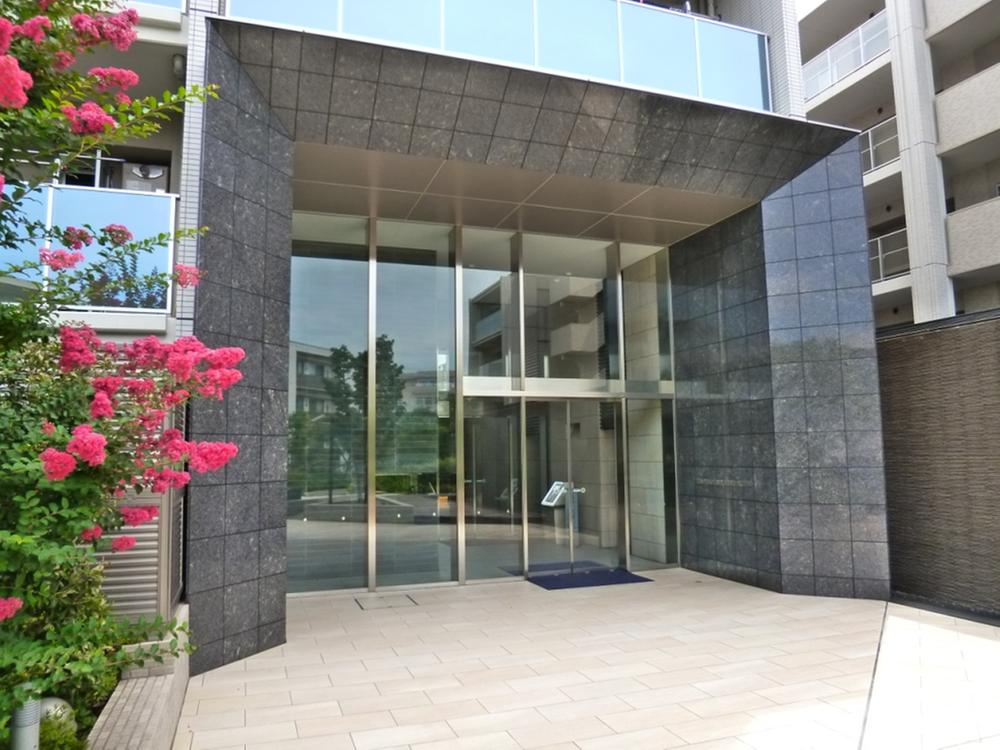 Entrance appearance (August 2013) Shooting
エントランス外観(2013年8月)撮影
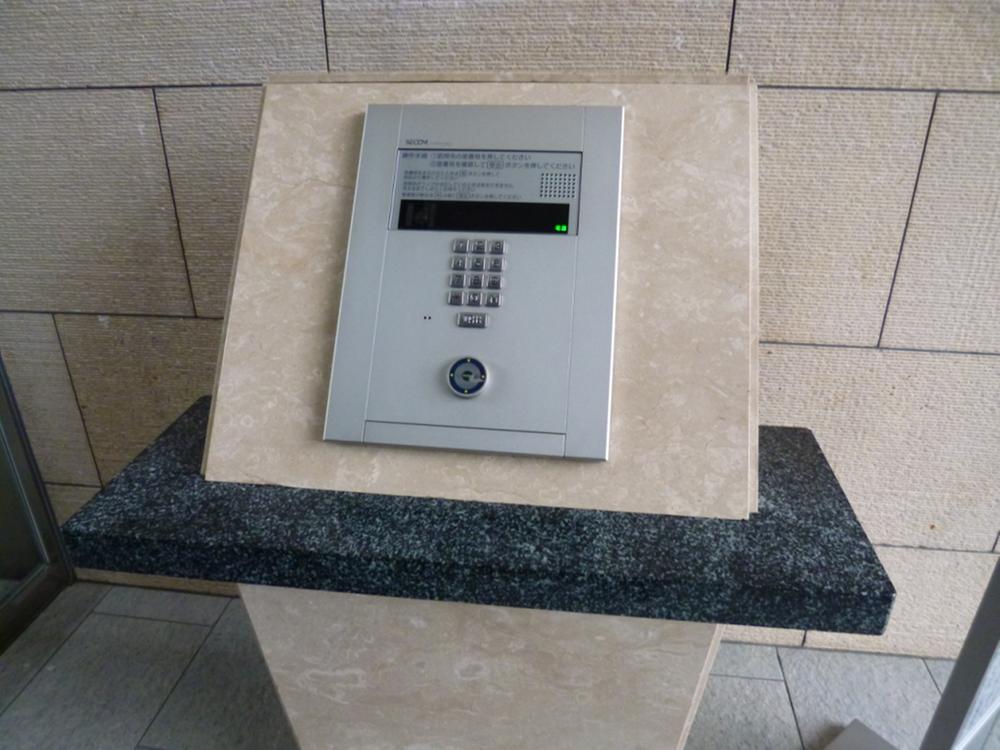 Security equipment
防犯設備
Balconyバルコニー 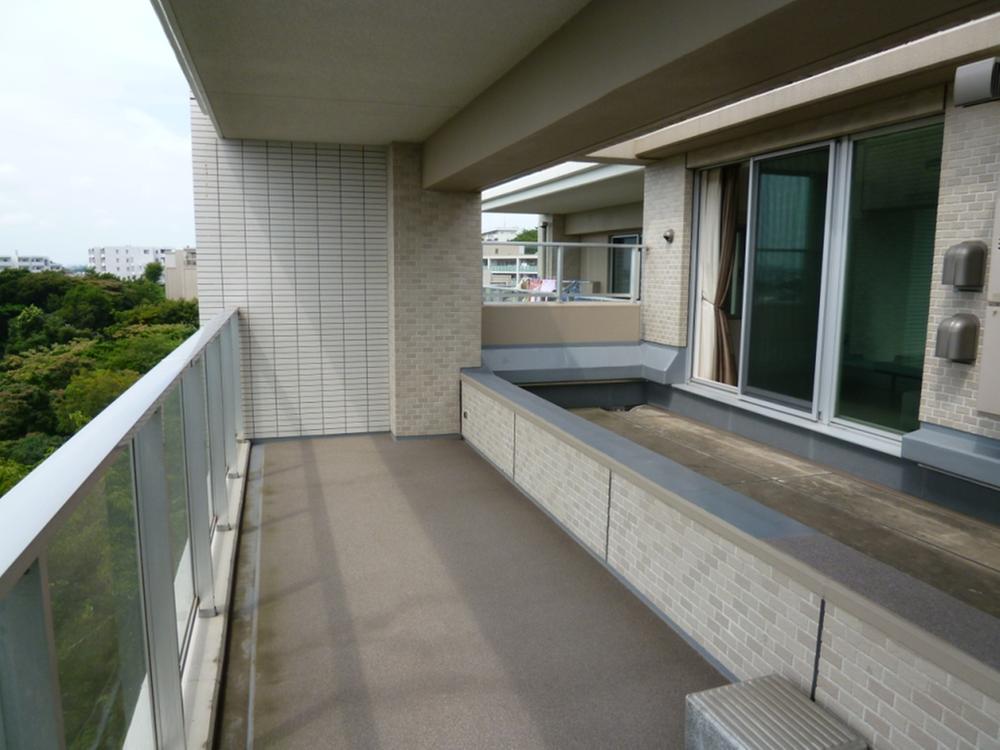 Local (August 2013) Shooting
現地(2013年8月)撮影
Supermarketスーパー 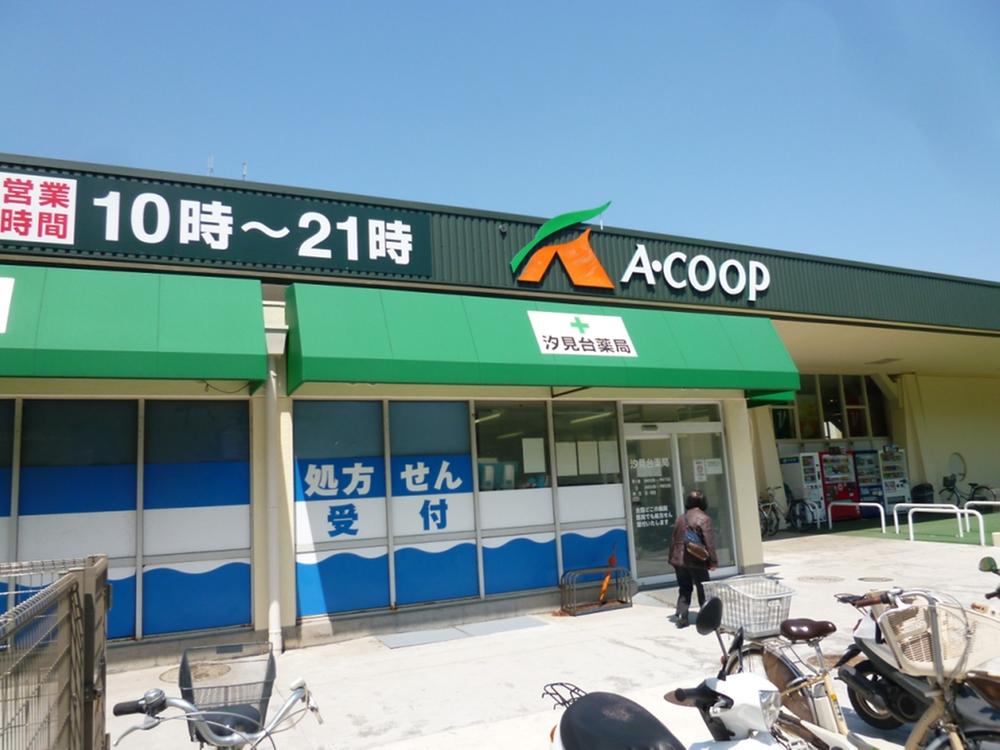 840m to A Coop Shiomidai shop
Aコープ汐見台店まで840m
View photos from the dwelling unit住戸からの眺望写真 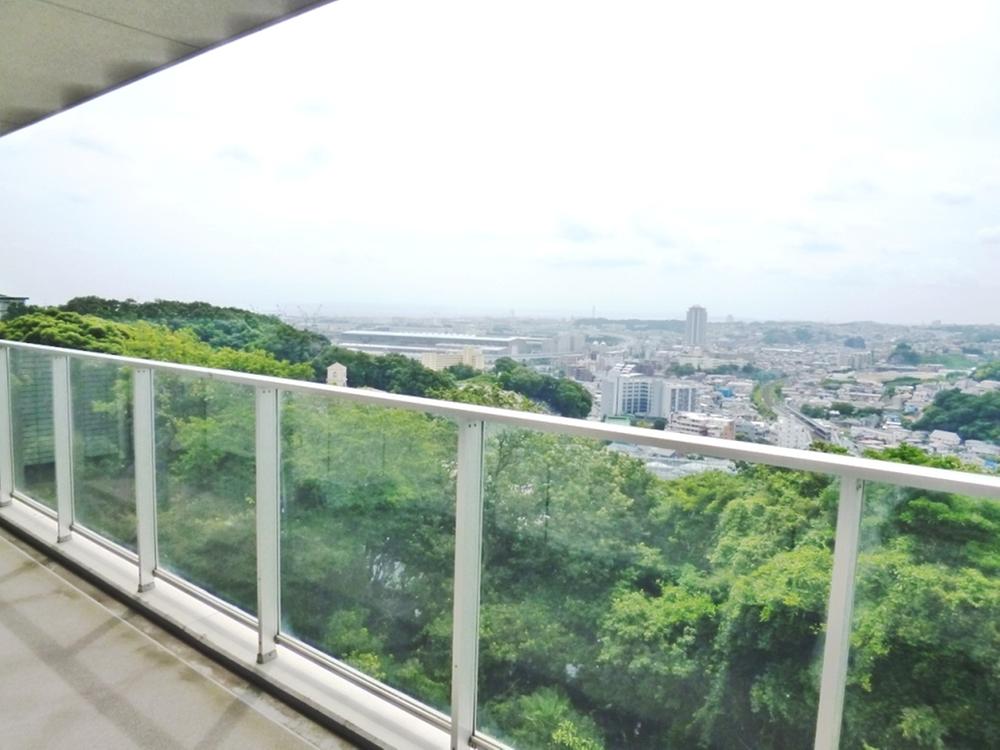 View from the balcony (August 2013) Shooting
バルコニーからの眺望(2013年8月)撮影
Livingリビング 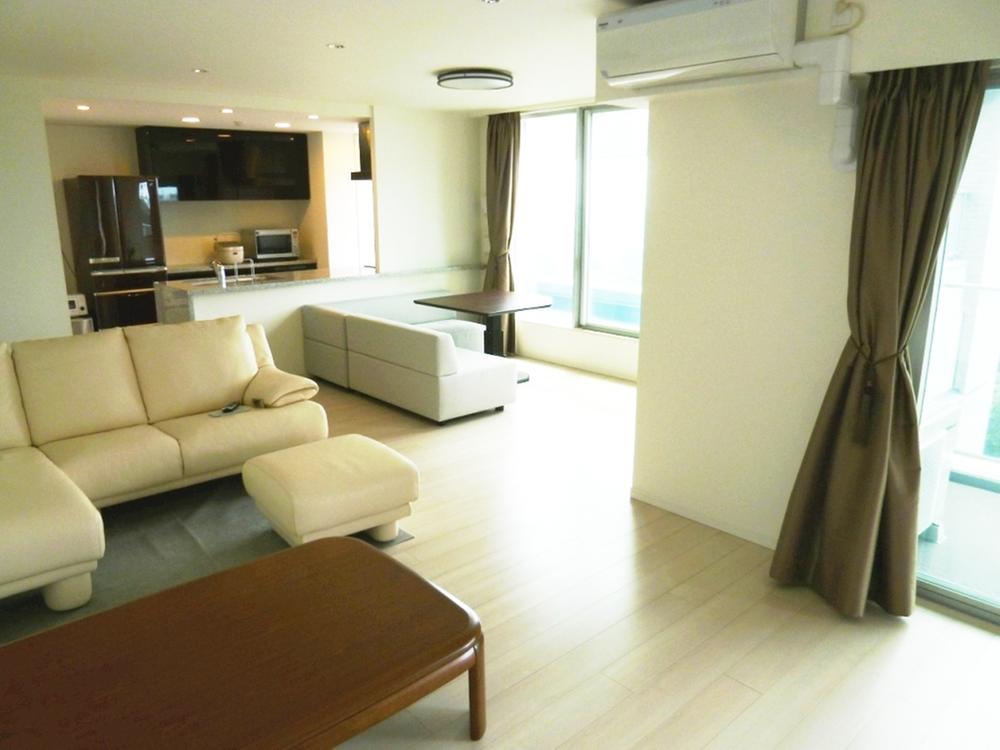 Room (August 2013) Shooting
室内(2013年8月)撮影
Entranceエントランス 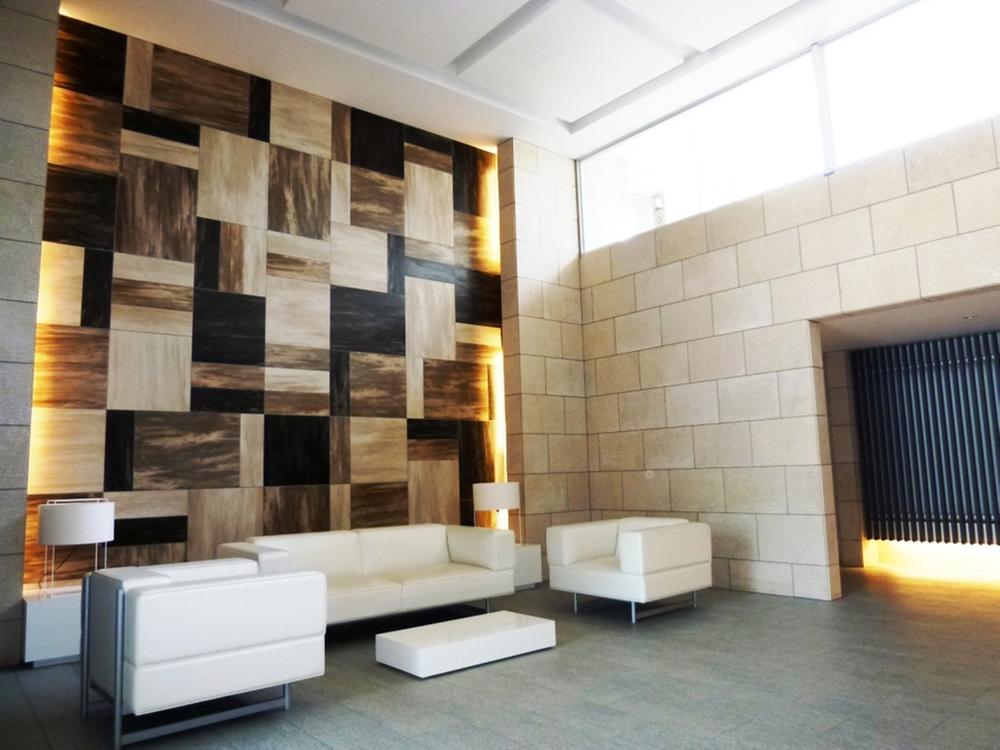 2-layer blow-by of the entrance hall
2層吹き抜けのエントランスホール
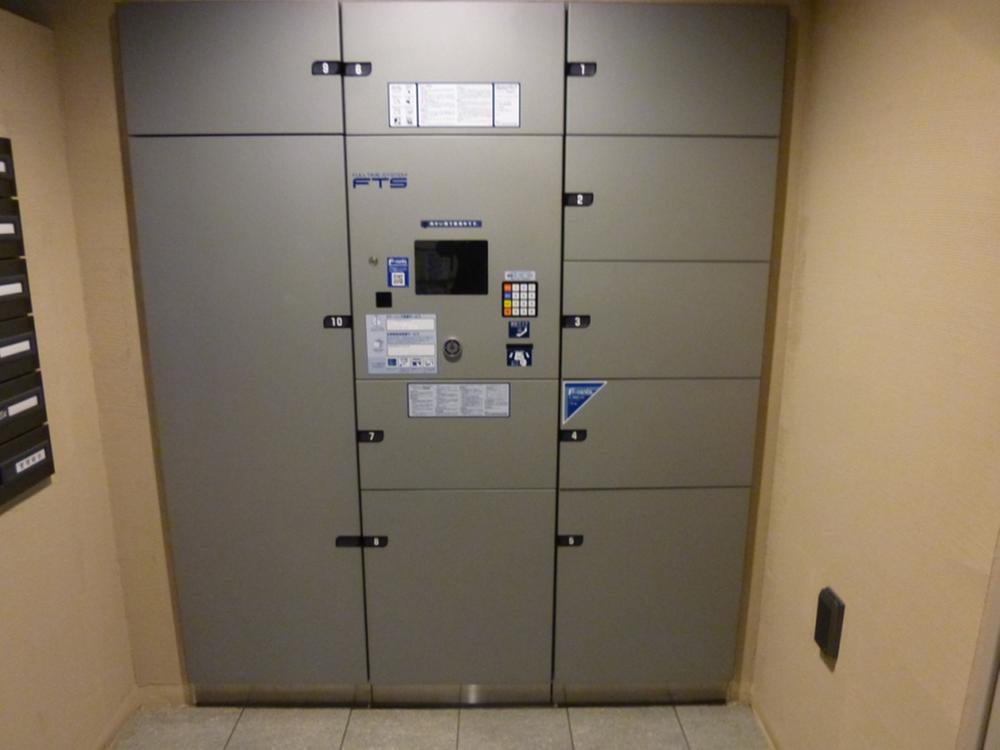 Other Equipment
その他設備
Balconyバルコニー 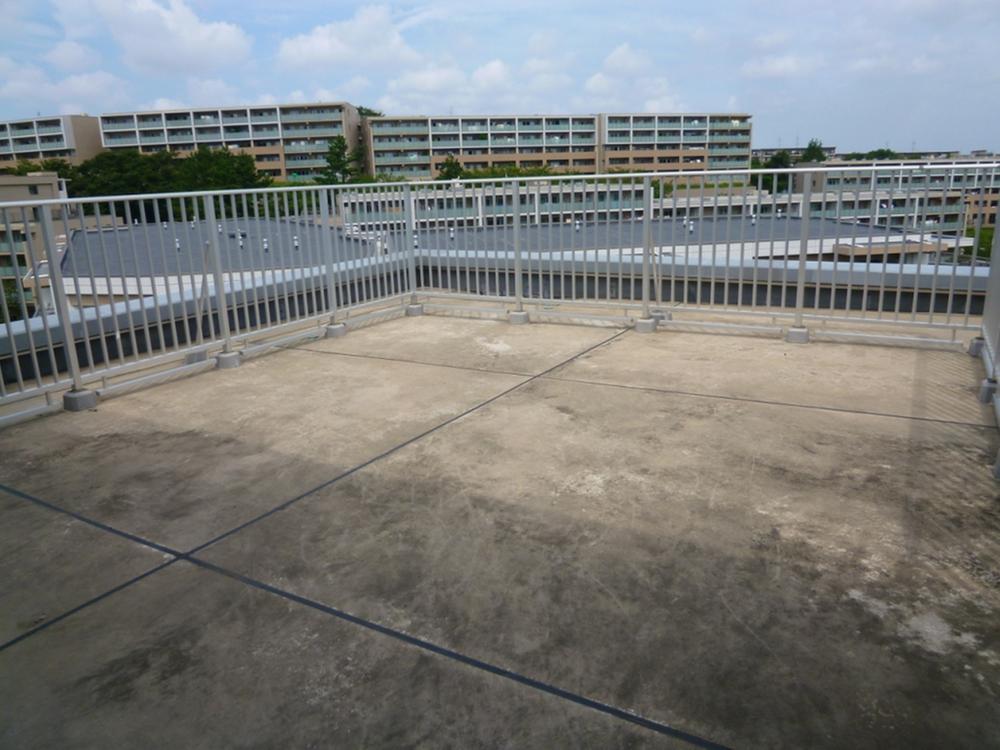 Roof terrace (August 2013) Shooting
ルーフテラス(2013年8月)撮影
Convenience storeコンビニ 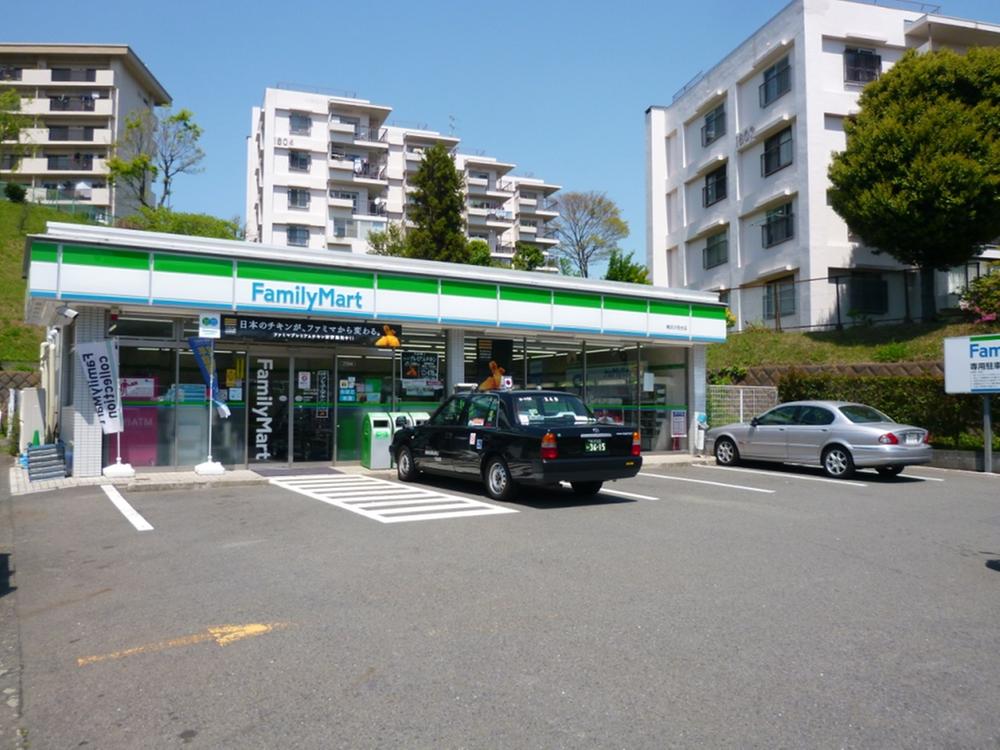 706m to FamilyMart Yokohama Shiomidai shop
ファミリーマート横浜汐見台店まで706m
View photos from the dwelling unit住戸からの眺望写真 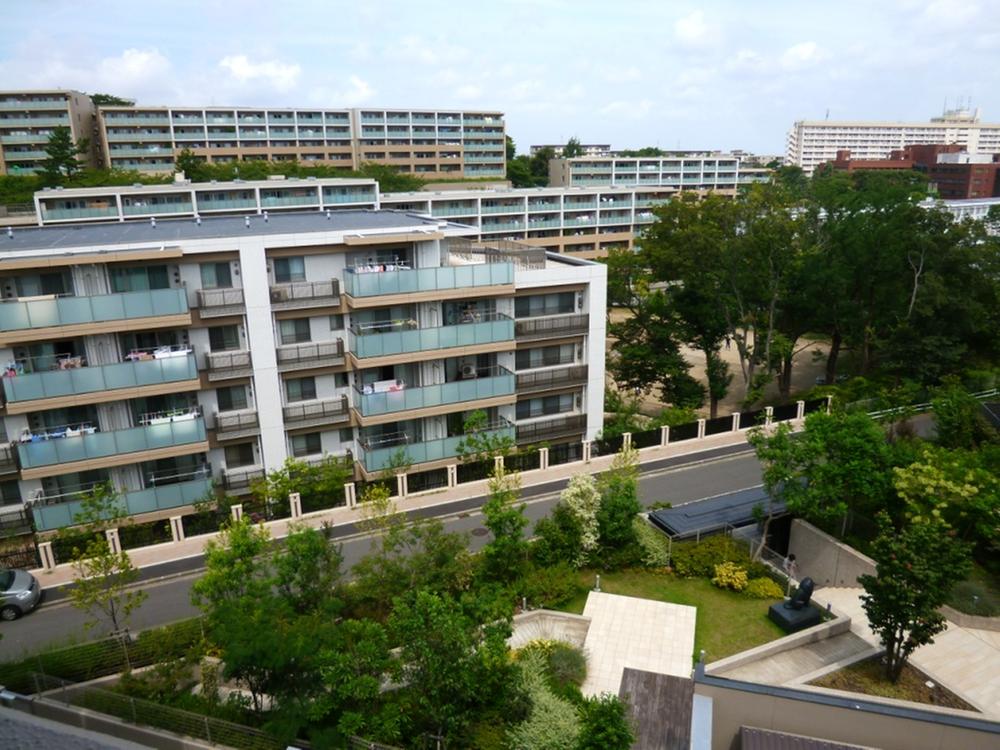 View from the site (August 2013) Shooting
現地からの眺望(2013年8月)撮影
Location
|






















