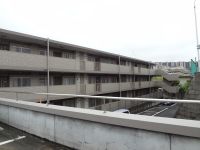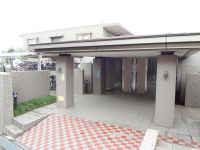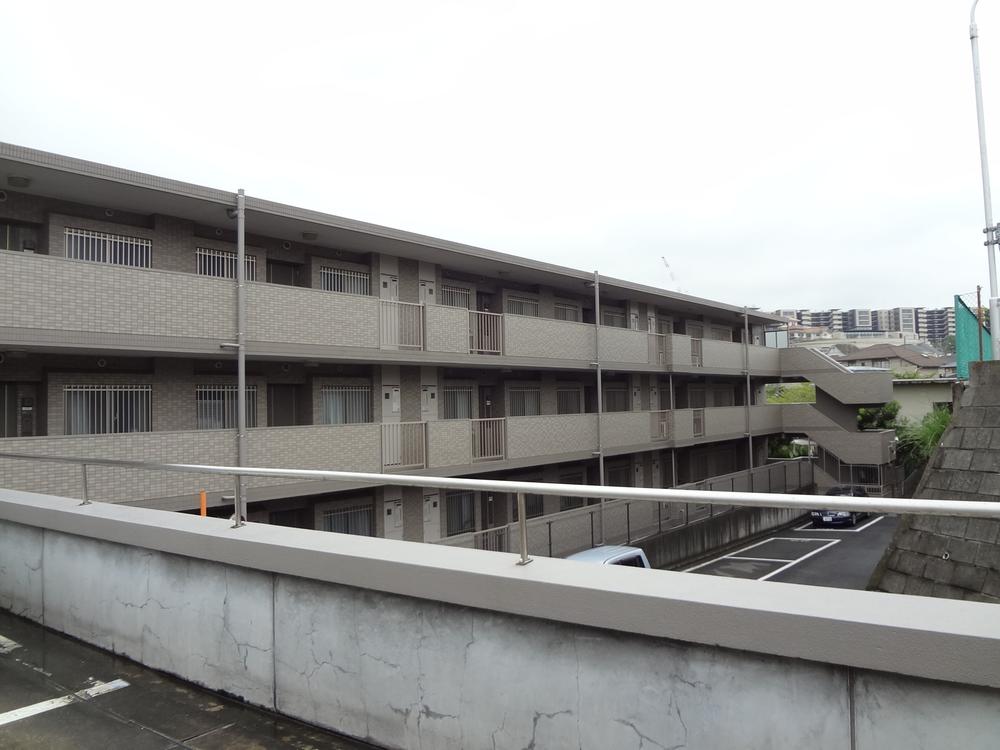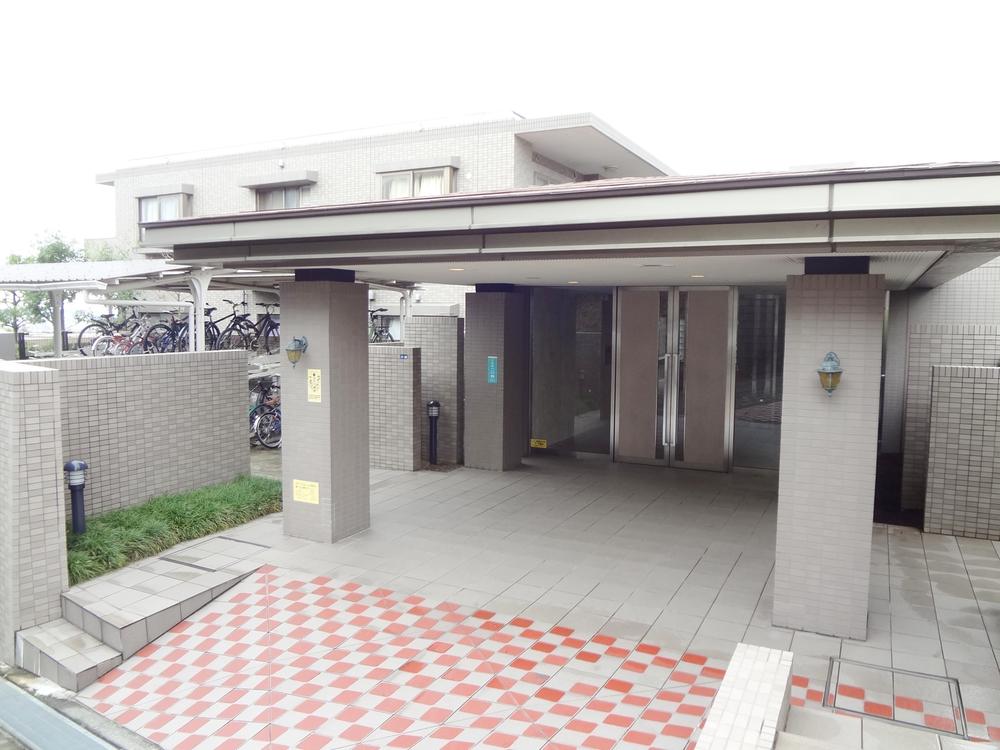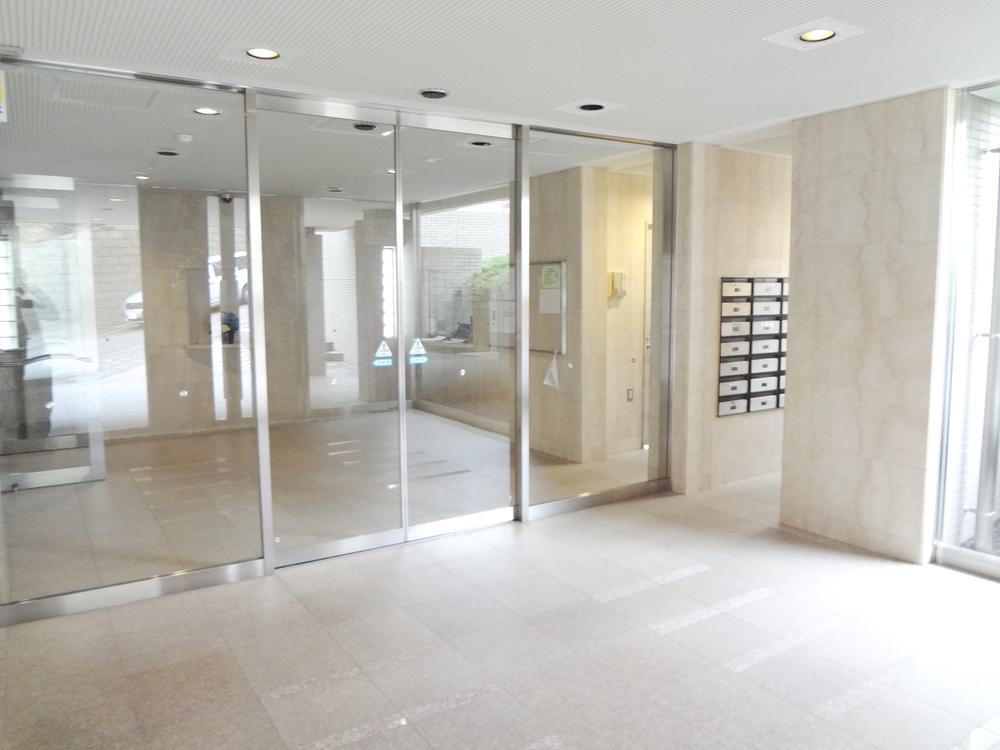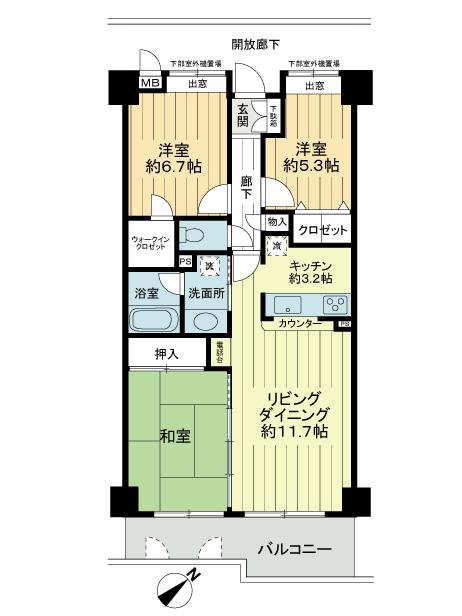|
|
Yokohama, Kanagawa Prefecture Isogo-ku,
神奈川県横浜市磯子区
|
|
JR Negishi Line "Isogo" walk 13 minutes
JR根岸線「磯子」歩13分
|
|
Yang per goodese-style room, Elevator, Otobasu, TV monitor interphone, Southwestward, Walk-in closet, BS ・ CS ・ CATV, Delivery Box
陽当り良好、和室、エレベーター、オートバス、TVモニタ付インターホン、南西向き、ウォークインクロゼット、BS・CS・CATV、宅配ボックス
|
|
Yang per goodese-style room, Elevator, Otobasu, TV monitor interphone, Southwestward, Walk-in closet, BS ・ CS ・ CATV, Delivery Box
陽当り良好、和室、エレベーター、オートバス、TVモニタ付インターホン、南西向き、ウォークインクロゼット、BS・CS・CATV、宅配ボックス
|
Features pickup 特徴ピックアップ | | Yang per good / Japanese-style room / Southeast direction / Elevator / Otobasu / TV monitor interphone / Walk-in closet / BS ・ CS ・ CATV / Delivery Box 陽当り良好 /和室 /東南向き /エレベーター /オートバス /TVモニタ付インターホン /ウォークインクロゼット /BS・CS・CATV /宅配ボックス |
Property name 物件名 | | Sorushe Isogodai ソルシェ磯子台 |
Price 価格 | | 20.8 million yen 2080万円 |
Floor plan 間取り | | 3LDK 3LDK |
Units sold 販売戸数 | | 1 units 1戸 |
Occupied area 専有面積 | | 73.3 sq m (center line of wall) 73.3m2(壁芯) |
Other area その他面積 | | Balcony area: 9.92 sq m バルコニー面積:9.92m2 |
Whereabouts floor / structures and stories 所在階/構造・階建 | | 1st floor / RC5 story 1階/RC5階建 |
Completion date 完成時期(築年月) | | November 1997 1997年11月 |
Address 住所 | | Yokohama, Kanagawa Prefecture Isogo-ku, Isogodai 神奈川県横浜市磯子区磯子台 |
Traffic 交通 | | JR Negishi Line "Isogo" walk 13 minutes JR根岸線「磯子」歩13分
|
Related links 関連リンク | | [Related Sites of this company] 【この会社の関連サイト】 |
Person in charge 担当者より | | Person in charge of real-estate and building Tashiro Toshihide Age: 20 Daigyokai Experience: 5 years buying and selling real estate is that big of whether or not there many times in a lifetime because, We will seriously to consult with our customers and a set a set of customers, We want will be a variety of suggestions. Feel free to "sale ・ Purchase "of please consult. 担当者宅建田代 俊秀年齢:20代業界経験:5年不動産の売買は一生に何回あるかないかの大きな事ですので、1組1組のお客様と真剣にお客様と相談させていただき、さまざまなご提案をさせていただきたいと思っております。気軽に「売却・購入」のご相談ください。 |
Contact お問い合せ先 | | TEL: 0120-984841 [Toll free] Please contact the "saw SUUMO (Sumo)" TEL:0120-984841【通話料無料】「SUUMO(スーモ)を見た」と問い合わせください |
Administrative expense 管理費 | | 12,090 yen / Month (consignment (commuting)) 1万2090円/月(委託(通勤)) |
Repair reserve 修繕積立金 | | 14,860 yen / Month 1万4860円/月 |
Time residents 入居時期 | | Consultation 相談 |
Whereabouts floor 所在階 | | 1st floor 1階 |
Direction 向き | | Southeast 南東 |
Overview and notices その他概要・特記事項 | | Contact: Tashiro Genius 担当者:田代 俊秀 |
Structure-storey 構造・階建て | | RC5 story RC5階建 |
Site of the right form 敷地の権利形態 | | Ownership 所有権 |
Use district 用途地域 | | One low-rise 1種低層 |
Company profile 会社概要 | | <Mediation> Minister of Land, Infrastructure and Transport (6) No. 004139 (Ltd.) Daikyo Riarudo Kamiooka shop / Telephone reception → Head Office: Tokyo Yubinbango233-0002 Yokohama-shi, Kanagawa-ku, Konan Kamiookanishi 1-6-1 dream crust or office tower on the 17th floor <仲介>国土交通大臣(6)第004139号(株)大京リアルド上大岡店/電話受付→本社:東京〒233-0002 神奈川県横浜市港南区上大岡西1-6-1 ゆめおおおかオフィスタワー17階 |
Construction 施工 | | (Ltd.) Fujita (株)フジタ |
