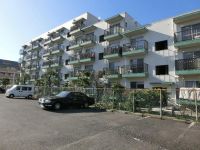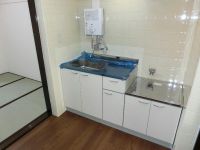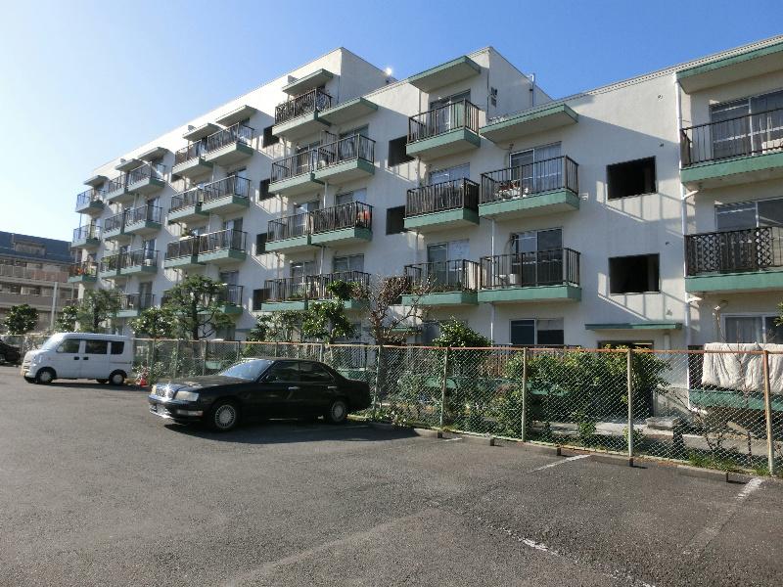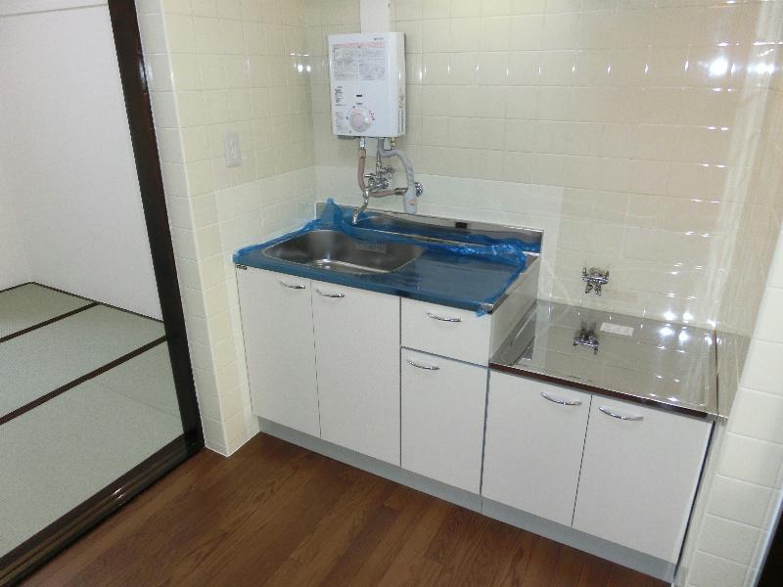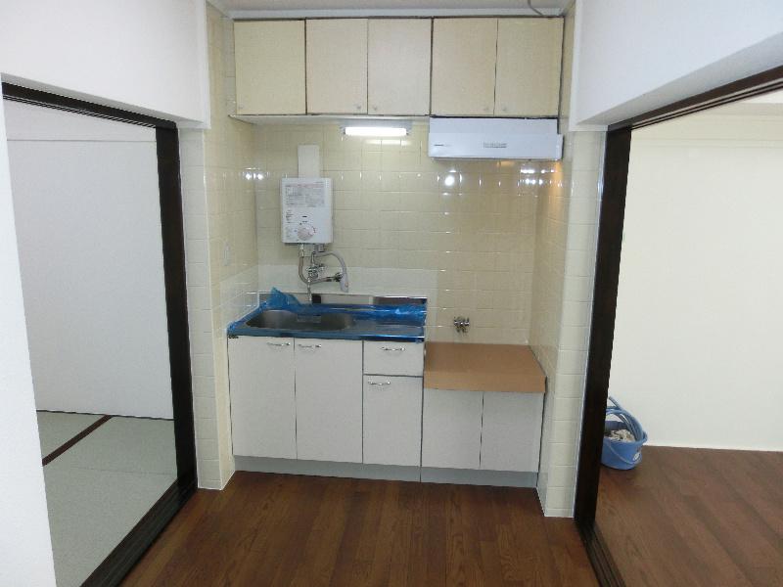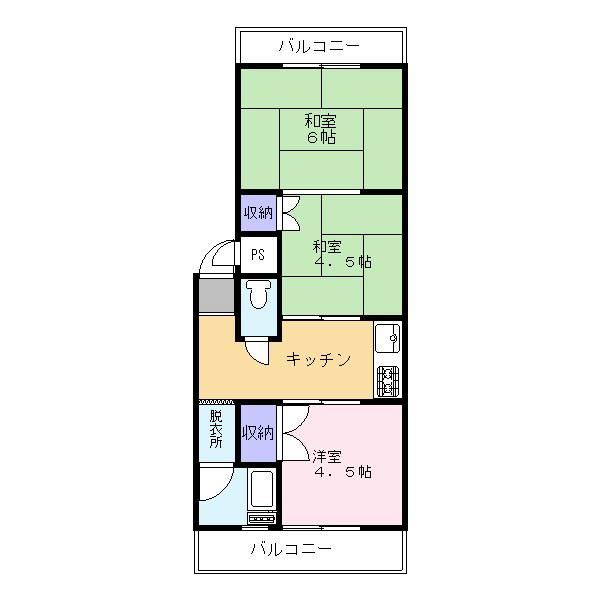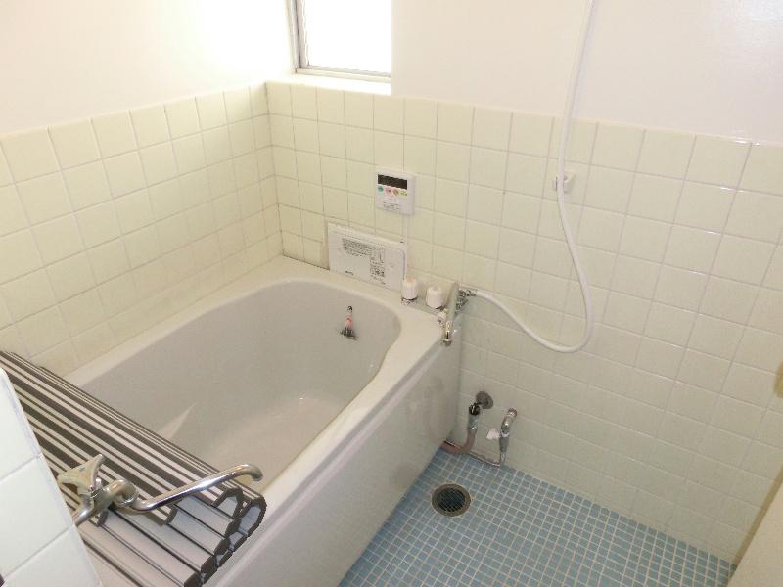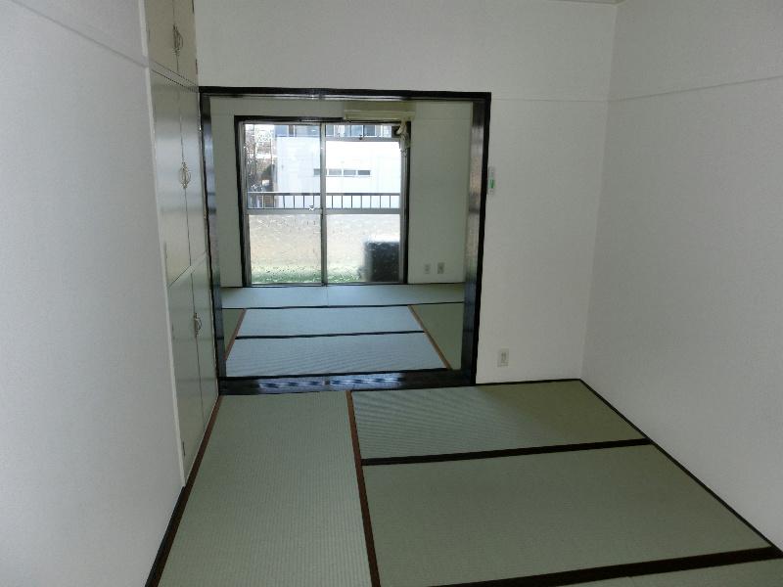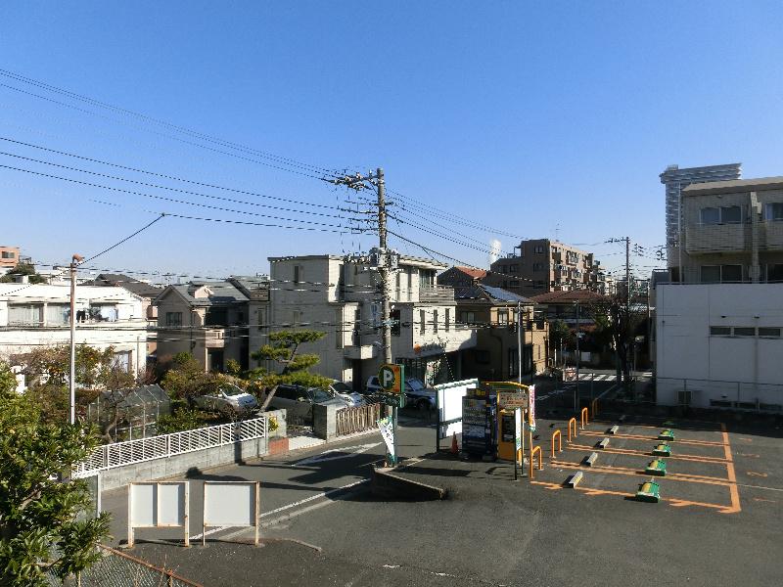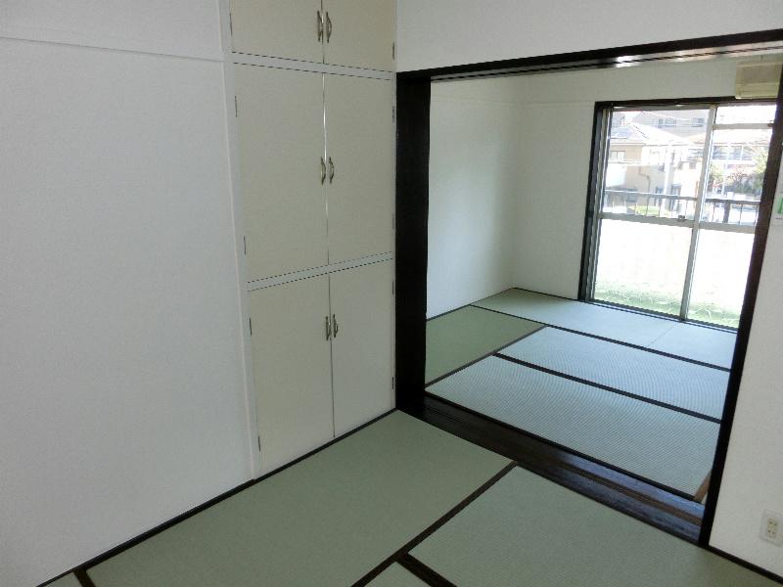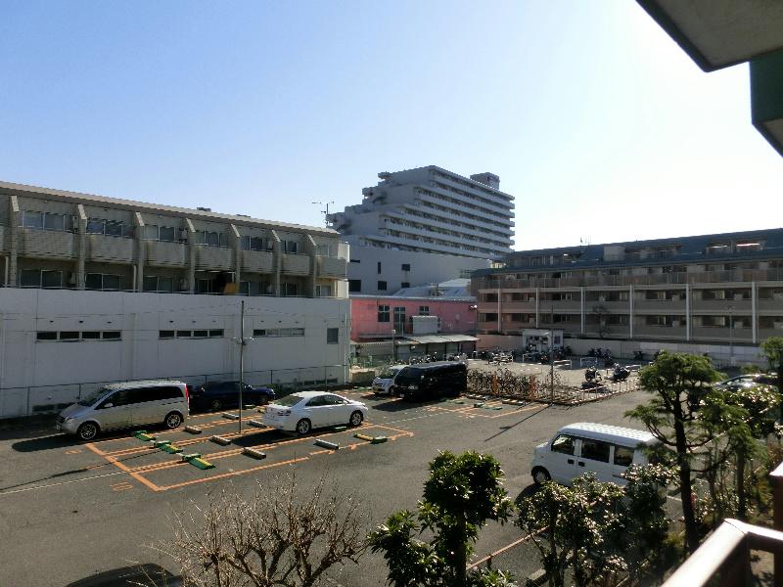|
|
Yokohama, Kanagawa Prefecture Isogo-ku,
神奈川県横浜市磯子区
|
|
Keikyu main line "Sugita" walk 1 minute
京急本線「杉田」歩1分
|
|
□ Keihin Electric Express Railway line "Sugita" 1-minute walk to the station □ Good day per southwestward □ Available flat three-wire 2 Station to Station.
□京浜急行線「杉田」駅まで徒歩1分□南西向きにつき日当たり良好□駅まで平坦3線2駅利用可能です。
|
Features pickup 特徴ピックアップ | | 2 along the line more accessible / Super close / Japanese-style room / Warm water washing toilet seat 2沿線以上利用可 /スーパーが近い /和室 /温水洗浄便座 |
Property name 物件名 | | Corporate Nakahara コーポ中原 |
Price 価格 | | 8.8 million yen 880万円 |
Floor plan 間取り | | 3K 3K |
Units sold 販売戸数 | | 1 units 1戸 |
Total units 総戸数 | | 40 units 40戸 |
Occupied area 専有面積 | | 36.6 sq m (registration) 36.6m2(登記) |
Whereabouts floor / structures and stories 所在階/構造・階建 | | Second floor / RC5 story 2階/RC5階建 |
Completion date 完成時期(築年月) | | January 1977 1977年1月 |
Address 住所 | | Yokohama, Kanagawa Prefecture Isogo-ku Nakahara 4 神奈川県横浜市磯子区中原4 |
Traffic 交通 | | Keikyu main line "Sugita" walk 1 minute
JR Negishi Line "Shinsugita" walk 6 minutes
Seaside Line "Shinsugita" walk 6 minutes 京急本線「杉田」歩1分
JR根岸線「新杉田」歩6分
シーサイドライン「新杉田」歩6分
|
Related links 関連リンク | | [Related Sites of this company] 【この会社の関連サイト】 |
Person in charge 担当者より | | Person in charge of real-estate and building Yamaguchi NaoTakashi Age: 30 Daigyokai Experience: 12 years buying and selling ・ Rent ・ It is involved in the real estate and life consulting, Not Please leave all! 担当者宅建山口 尚敬年齢:30代業界経験:12年売買・賃貸・ライフコンサルなど不動産に関わること、すべてお任せくださいませ! |
Contact お問い合せ先 | | TEL: 0800-808-9749 [Toll free] mobile phone ・ Also available from PHS
Caller ID is not notified
Please contact the "saw SUUMO (Sumo)"
If it does not lead, If the real estate company TEL:0800-808-9749【通話料無料】携帯電話・PHSからもご利用いただけます
発信者番号は通知されません
「SUUMO(スーモ)を見た」と問い合わせください
つながらない方、不動産会社の方は
|
Administrative expense 管理費 | | 6000 yen / Month (consignment (cyclic)) 6000円/月(委託(巡回)) |
Repair reserve 修繕積立金 | | 12,000 yen / Month 1万2000円/月 |
Time residents 入居時期 | | Consultation 相談 |
Whereabouts floor 所在階 | | Second floor 2階 |
Direction 向き | | East 東 |
Overview and notices その他概要・特記事項 | | Contact: Yamaguchi NaoTakashi 担当者:山口 尚敬 |
Structure-storey 構造・階建て | | RC5 story RC5階建 |
Site of the right form 敷地の権利形態 | | Ownership 所有権 |
Use district 用途地域 | | Residential 近隣商業 |
Parking lot 駐車場 | | Nothing 無 |
Company profile 会社概要 | | <Mediation> Governor of Kanagawa Prefecture (10) No. 010799 (the company), Kanagawa Prefecture Building Lots and Buildings Transaction Business Association (Corporation) metropolitan area real estate Fair Trade Council member Usui Home (Ltd.) Sugita shop Yubinbango235-0036 Nakahara, Yokohama, Kanagawa Prefecture Isogo-ku, 4-26-27 <仲介>神奈川県知事(10)第010799号(社)神奈川県宅地建物取引業協会会員 (公社)首都圏不動産公正取引協議会加盟ウスイホーム(株)杉田店〒235-0036 神奈川県横浜市磯子区中原4-26-27 |
