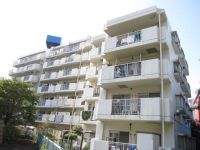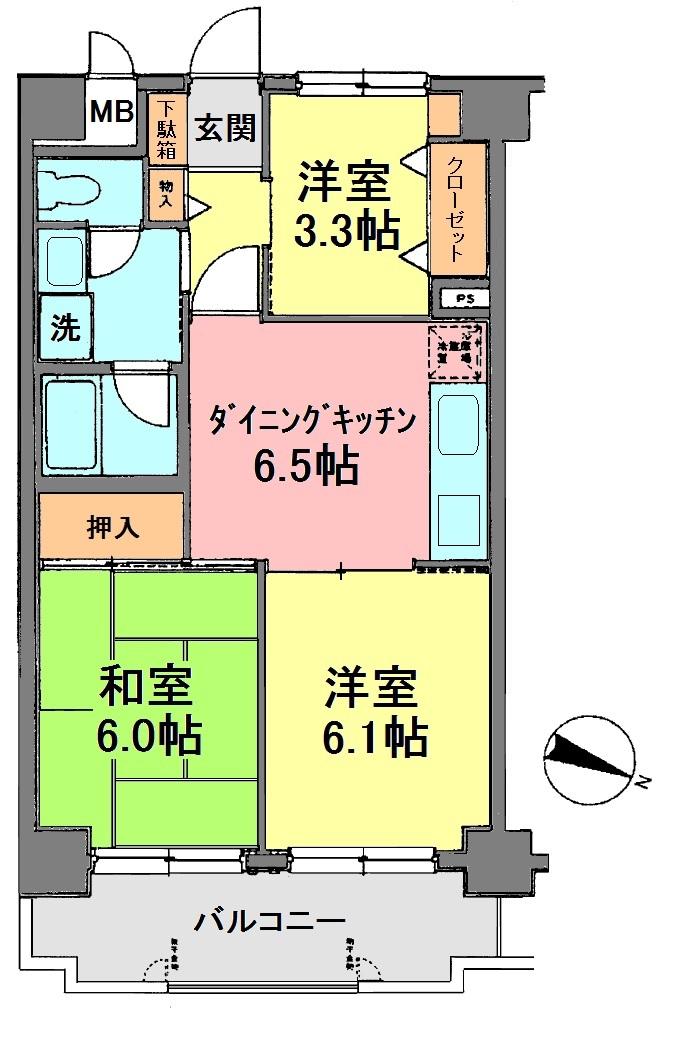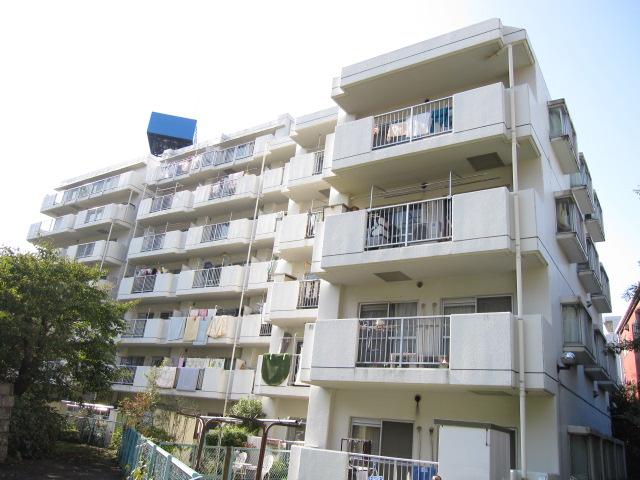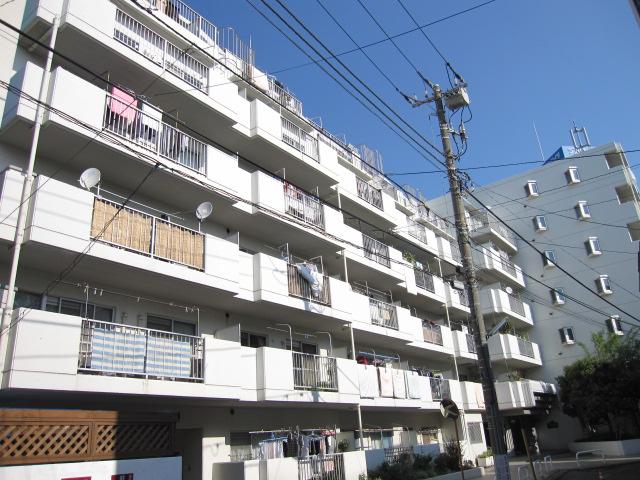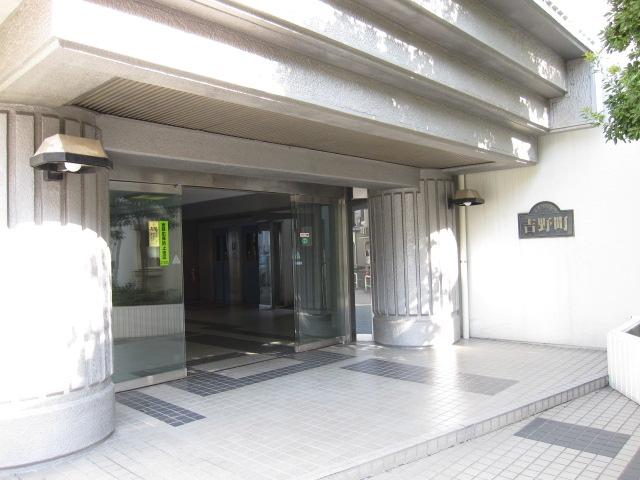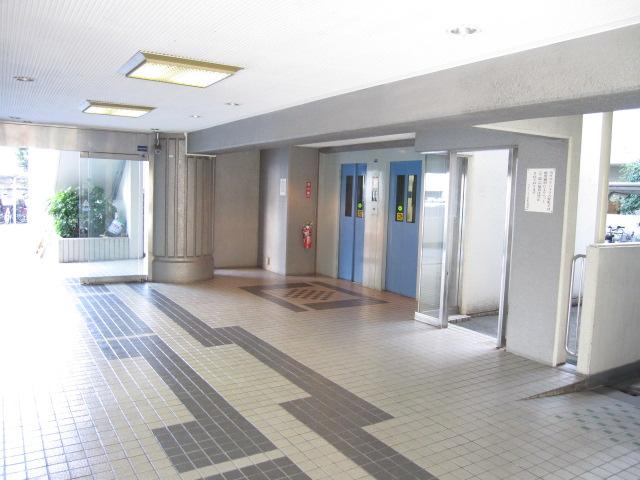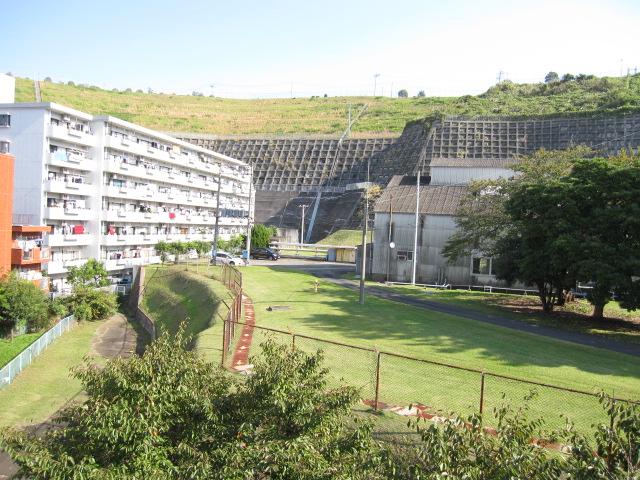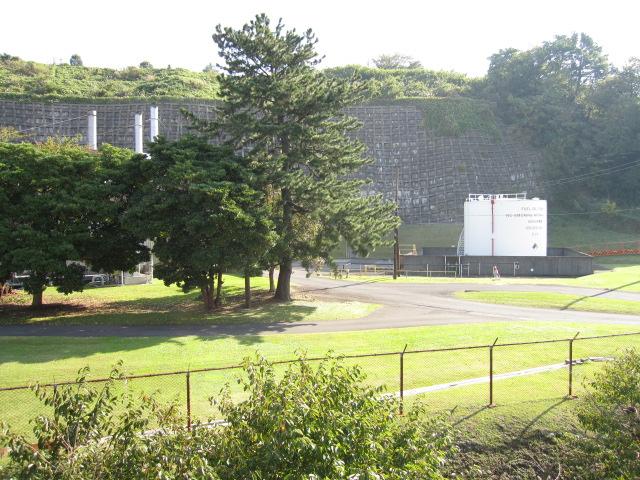|
|
Yokohama, Kanagawa Prefecture Isogo-ku,
神奈川県横浜市磯子区
|
|
Blue Line "Yoshino-cho" walk 15 minutes
ブルーライン「吉野町」歩15分
|
|
● quiet residential area 15 minutes flat to the station ● room is clean your ● contact us please feel free to toll-free number "0800-603-1839"!
●駅まで平坦15分の閑静住宅街 ●室内きれいにお使いです●お問合せはフリーダイヤル「0800-603-1839」までお気軽にどうぞ!
|
Features pickup 特徴ピックアップ | | Yang per good / Flat to the station / A quiet residential area / Around traffic fewer / Elevator / Flat terrain 陽当り良好 /駅まで平坦 /閑静な住宅地 /周辺交通量少なめ /エレベーター /平坦地 |
Property name 物件名 | | Raburihaitsu Yoshino-cho ラブリハイツ吉野町 |
Price 価格 | | 13 million yen 1300万円 |
Floor plan 間取り | | 3DK 3DK |
Units sold 販売戸数 | | 1 units 1戸 |
Total units 総戸数 | | 93 units 93戸 |
Occupied area 専有面積 | | 50.6 sq m (center line of wall) 50.6m2(壁芯) |
Other area その他面積 | | Balcony area: 7.95 sq m バルコニー面積:7.95m2 |
Whereabouts floor / structures and stories 所在階/構造・階建 | | 4th floor / RC7 story 4階/RC7階建 |
Completion date 完成時期(築年月) | | November 1986 1986年11月 |
Address 住所 | | Yokohama, Kanagawa Prefecture Isogo-ku, above the town 神奈川県横浜市磯子区上町 |
Traffic 交通 | | Blue Line "Yoshino-cho" walk 15 minutes ブルーライン「吉野町」歩15分
|
Related links 関連リンク | | [Related Sites of this company] 【この会社の関連サイト】 |
Person in charge 担当者より | | Rep Kobayashi From to find a house in Shunichi your eyes, So that we can also respond to a variety of worries and anxiety, And supported by the best. Please contact us with any matters that. Thanking you in advance. 担当者小林 俊一お客様の目線で住まいを探す事から、様々な悩みや不安にもお応えできるよう、全力でサポートします。どんな些細な事でもご相談下さい。宜しくお願いします。 |
Contact お問い合せ先 | | TEL: 0800-603-1839 [Toll free] mobile phone ・ Also available from PHS
Caller ID is not notified
Please contact the "saw SUUMO (Sumo)"
If it does not lead, If the real estate company TEL:0800-603-1839【通話料無料】携帯電話・PHSからもご利用いただけます
発信者番号は通知されません
「SUUMO(スーモ)を見た」と問い合わせください
つながらない方、不動産会社の方は
|
Administrative expense 管理費 | | 8718 yen / Month (consignment (resident)) 8718円/月(委託(常駐)) |
Repair reserve 修繕積立金 | | 5670 yen / Month 5670円/月 |
Time residents 入居時期 | | Consultation 相談 |
Whereabouts floor 所在階 | | 4th floor 4階 |
Direction 向き | | East 東 |
Overview and notices その他概要・特記事項 | | Contact: Kobayashi Shunichi 担当者:小林 俊一 |
Structure-storey 構造・階建て | | RC7 story RC7階建 |
Site of the right form 敷地の権利形態 | | Ownership 所有権 |
Company profile 会社概要 | | <Mediation> Kanagawa Governor (6) Article 018811 No. Century 21 (stock) Star Life business Section 1 Yubinbango220-0005 Kanagawa Prefecture, Nishi-ku, Yokohama-shi Nanko 2-11-1 Yokohama Em ・ Es ・ Building second floor <仲介>神奈川県知事(6)第018811号センチュリー21(株)スターライフ営業一課〒220-0005 神奈川県横浜市西区南幸2-11-1 横浜エム・エス・ビル2階 |

